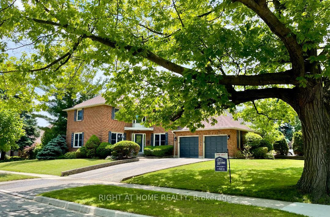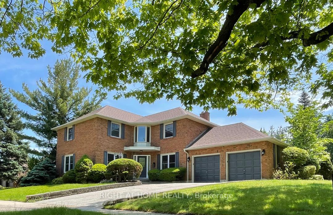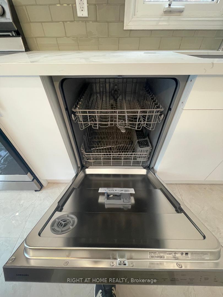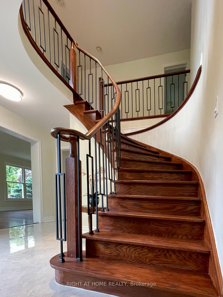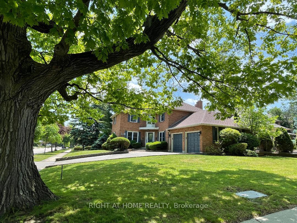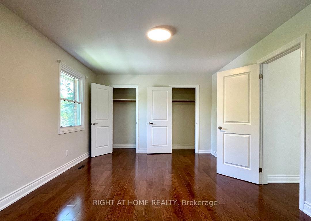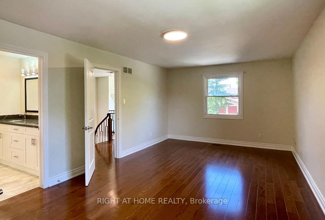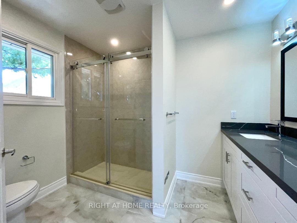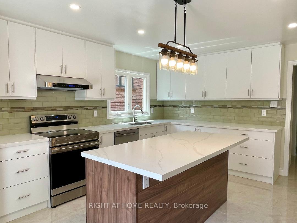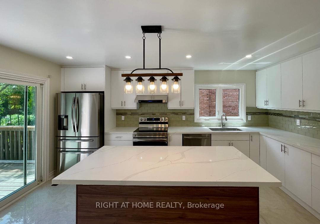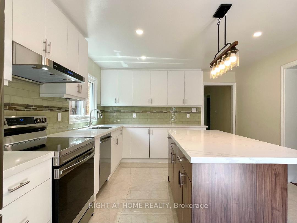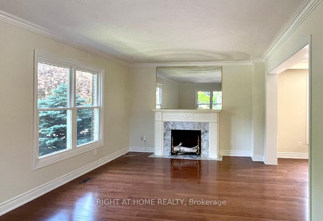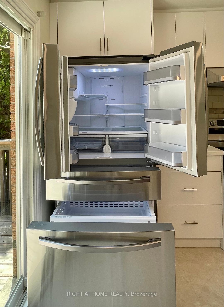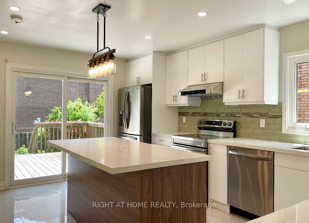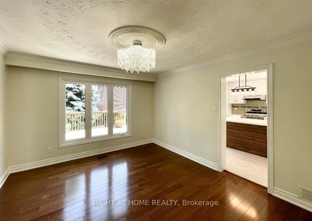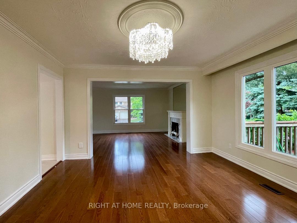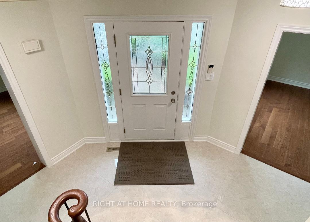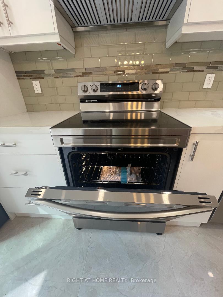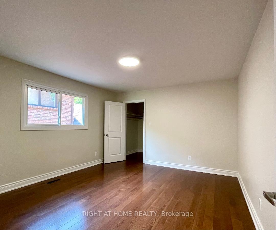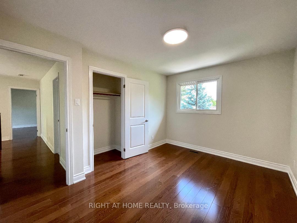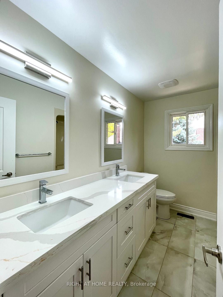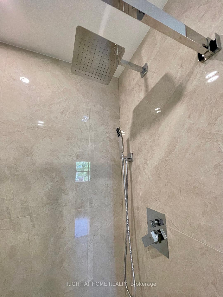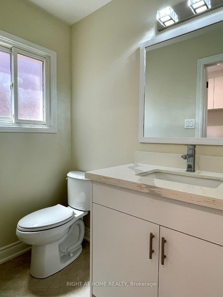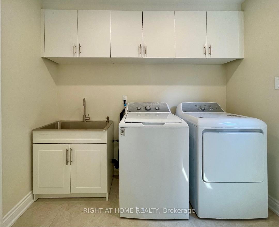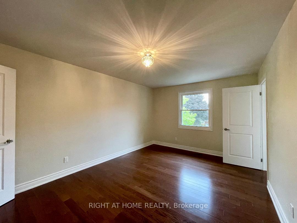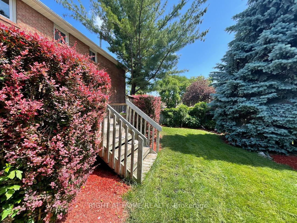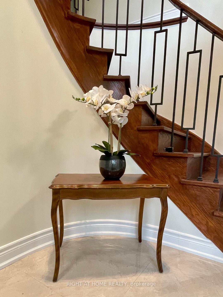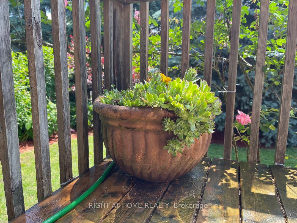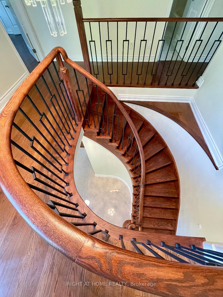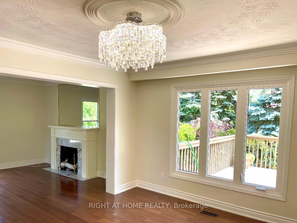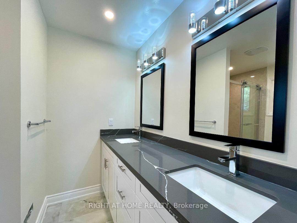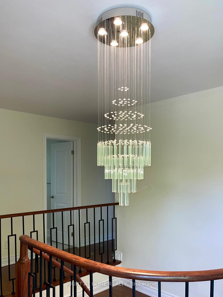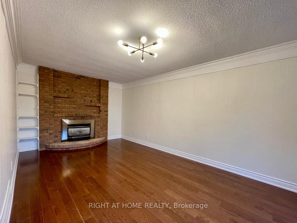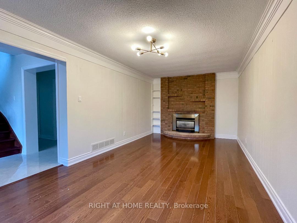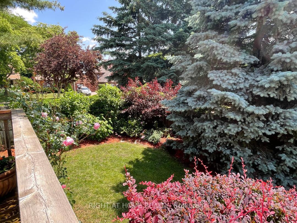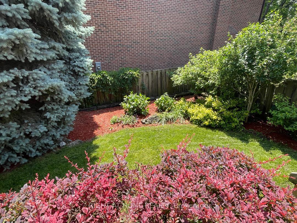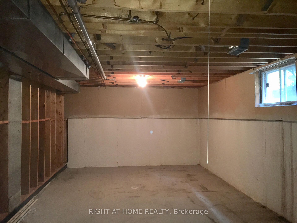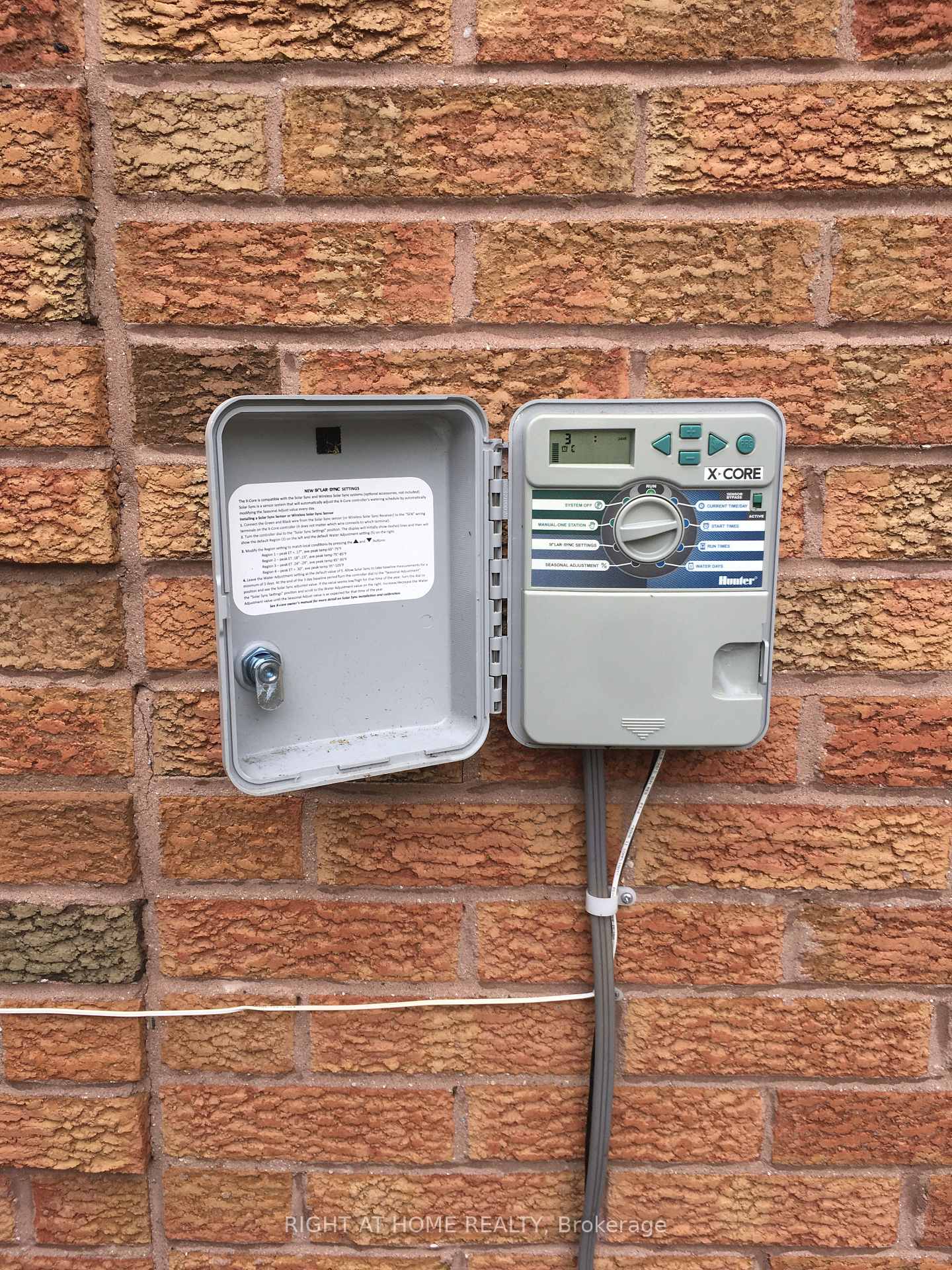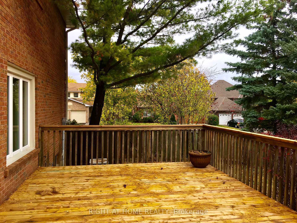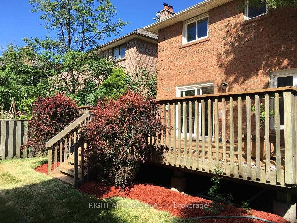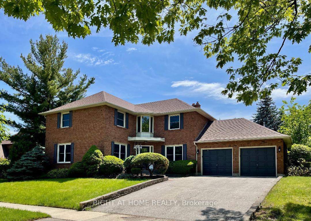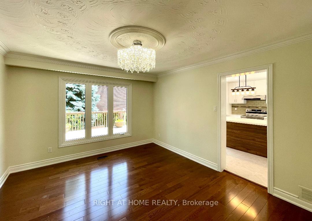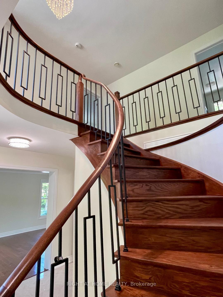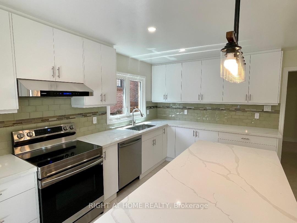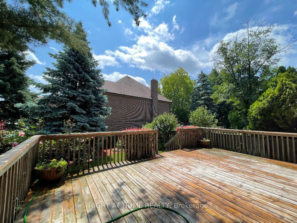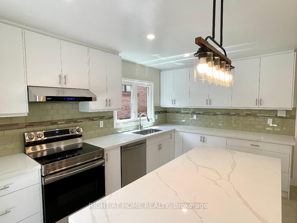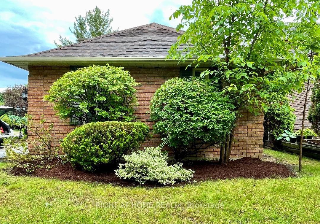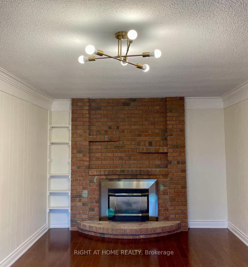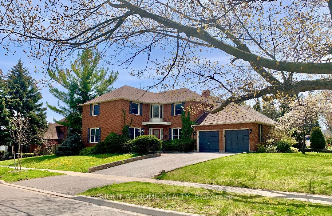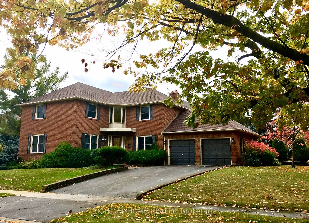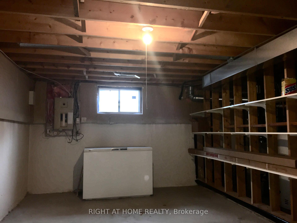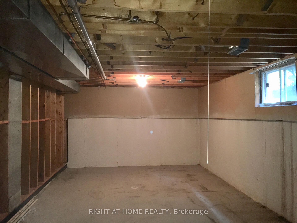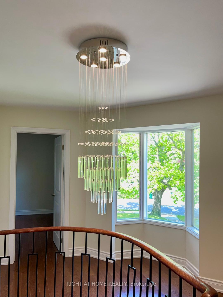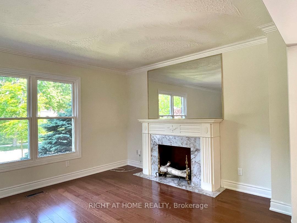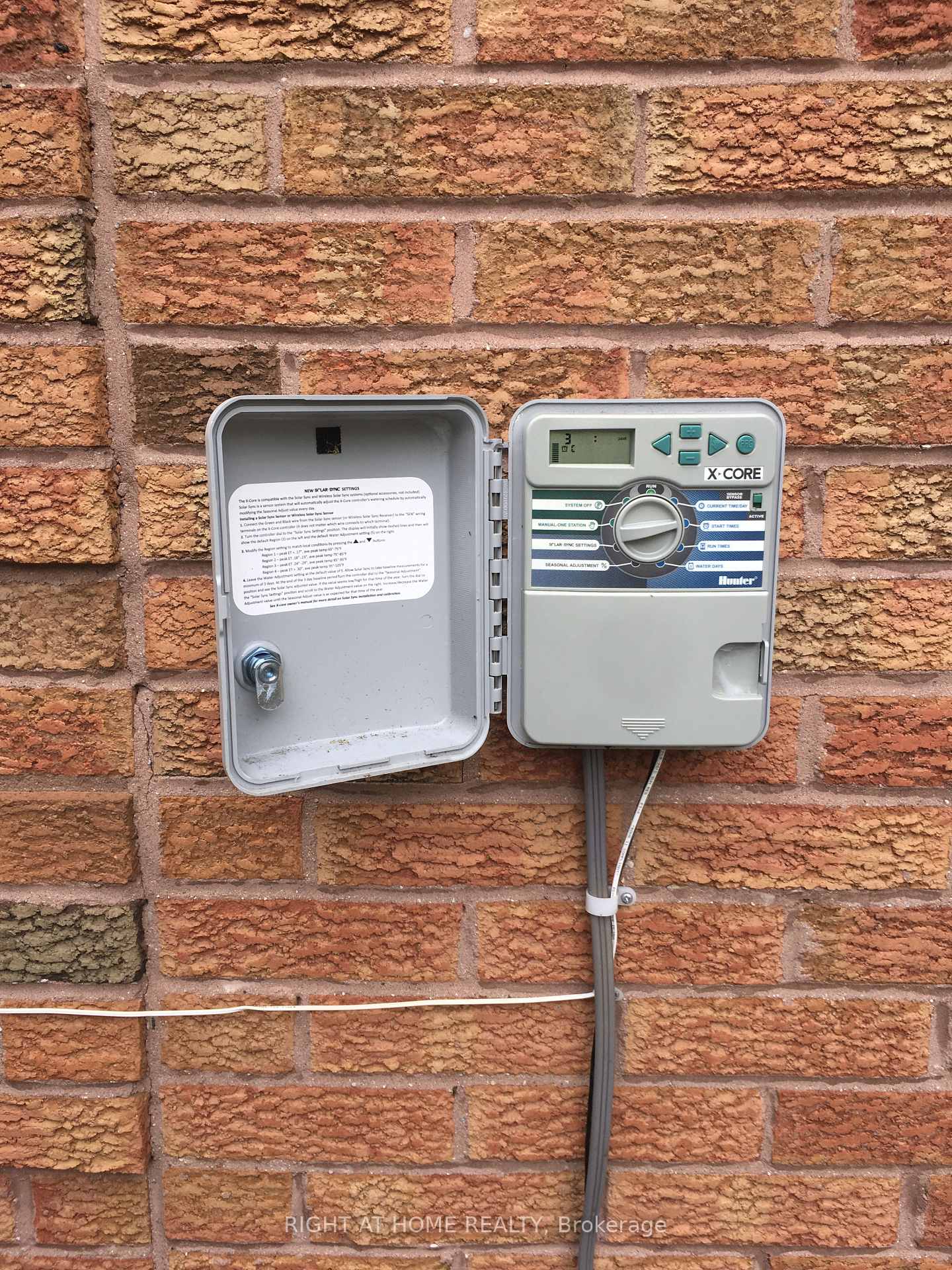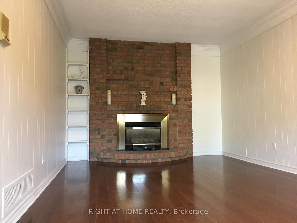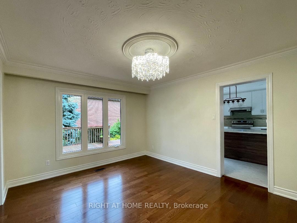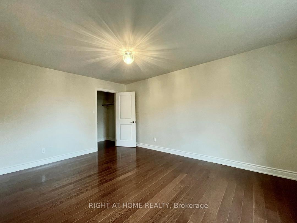$1,649,000
Available - For Sale
Listing ID: W12236805
3668 Belvedere Cres , Mississauga, L5L 3B4, Peel
| Fantastic Opportunity To Own In One Of Mississauga's Most Prestigious Neighbourhoods, beautiful Sawmill Valley. Desirable Quiet Court Location With Miles Of Walking Trails. Close to HWY 403/407/QEW, Erin Mills Town Centre, Credit Valley Hospital, South Common Centre, UTM, GO station, Parks and Schools. Recently renovated executive home with large 4 bedroom (2nd and 3rd bedroom with Walk-in Closet), 3 new washrooms, huge family and living room & formal dining room, custom new kitchen with all brand new SS appliances. Walk out to a sun-filled, beautiful garden with a huge deck and a ground-floor laundry room with a side door leading to the backyard. The untouched basement awaits your imagination. A large-sized two-car garage and 4-car parking driveaway. CVC and the 3-zoned sprinkle system. SIMPLY MOVE-IN READY. |
| Price | $1,649,000 |
| Taxes: | $8671.00 |
| Assessment Year: | 2025 |
| Occupancy: | Vacant |
| Address: | 3668 Belvedere Cres , Mississauga, L5L 3B4, Peel |
| Directions/Cross Streets: | Erin Mills Pkwy / Burhamthorpe |
| Rooms: | 10 |
| Bedrooms: | 4 |
| Bedrooms +: | 0 |
| Family Room: | T |
| Basement: | Full, Unfinished |
| Level/Floor | Room | Length(ft) | Width(ft) | Descriptions | |
| Room 1 | Ground | Family Ro | 20.5 | 11.51 | Fireplace, Hardwood Floor, Crown Moulding |
| Room 2 | Ground | Living Ro | 19.75 | 10.92 | Crown Moulding, Hardwood Floor |
| Room 3 | Main | Kitchen | 16.66 | 12.43 | Centre Island, Galley Kitchen, Quartz Counter |
| Room 4 | Ground | Dining Ro | 13.12 | 11.41 | Formal Rm, Overlooks Backyard |
| Room 5 | Ground | Laundry | 9.84 | 5.9 | Access To Garage, Renovated |
| Room 6 | Second | Primary B | 18.76 | 11.81 | 4 Pc Ensuite, Hardwood Floor, Double Closet |
| Room 7 | Second | Bedroom 2 | 15.84 | 11.15 | W/W Closet, Hardwood Floor |
| Room 8 | Second | Bedroom 3 | 14.99 | 13.51 | W/W Closet, Hardwood Floor |
| Room 9 | Second | Bedroom 4 | 13.15 | 11.74 | Closet, Hardwood Floor |
| Room 10 | Basement | 39.36 | 37.39 |
| Washroom Type | No. of Pieces | Level |
| Washroom Type 1 | 2 | Ground |
| Washroom Type 2 | 5 | Second |
| Washroom Type 3 | 4 | Second |
| Washroom Type 4 | 0 | |
| Washroom Type 5 | 0 |
| Total Area: | 0.00 |
| Approximatly Age: | 31-50 |
| Property Type: | Detached |
| Style: | 2-Storey |
| Exterior: | Brick |
| Garage Type: | Attached |
| Drive Parking Spaces: | 4 |
| Pool: | None |
| Approximatly Age: | 31-50 |
| Approximatly Square Footage: | 2500-3000 |
| CAC Included: | N |
| Water Included: | N |
| Cabel TV Included: | N |
| Common Elements Included: | N |
| Heat Included: | N |
| Parking Included: | N |
| Condo Tax Included: | N |
| Building Insurance Included: | N |
| Fireplace/Stove: | Y |
| Heat Type: | Forced Air |
| Central Air Conditioning: | Central Air |
| Central Vac: | N |
| Laundry Level: | Syste |
| Ensuite Laundry: | F |
| Sewers: | Sewer |
$
%
Years
This calculator is for demonstration purposes only. Always consult a professional
financial advisor before making personal financial decisions.
| Although the information displayed is believed to be accurate, no warranties or representations are made of any kind. |
| RIGHT AT HOME REALTY |
|
|

FARHANG RAFII
Sales Representative
Dir:
647-606-4145
Bus:
416-364-4776
Fax:
416-364-5556
| Book Showing | Email a Friend |
Jump To:
At a Glance:
| Type: | Freehold - Detached |
| Area: | Peel |
| Municipality: | Mississauga |
| Neighbourhood: | Erin Mills |
| Style: | 2-Storey |
| Approximate Age: | 31-50 |
| Tax: | $8,671 |
| Beds: | 4 |
| Baths: | 3 |
| Fireplace: | Y |
| Pool: | None |
Locatin Map:
Payment Calculator:

