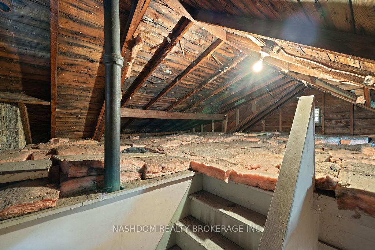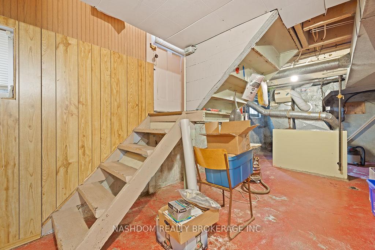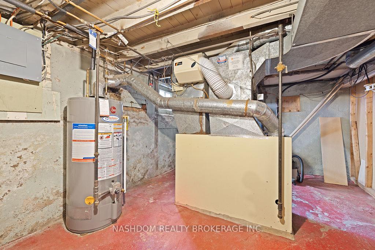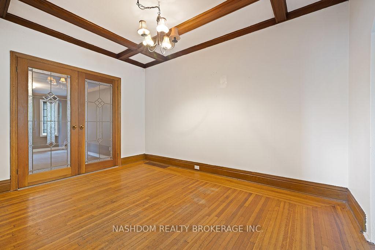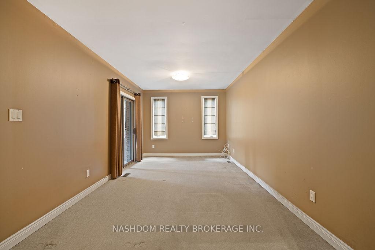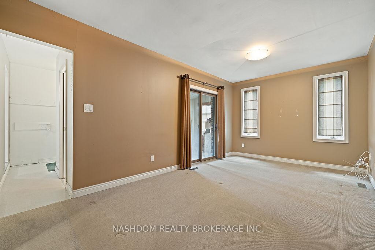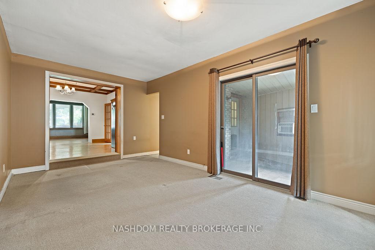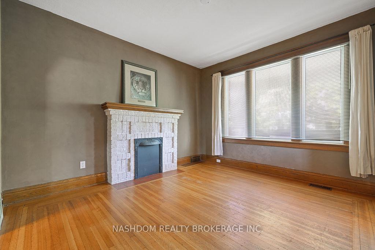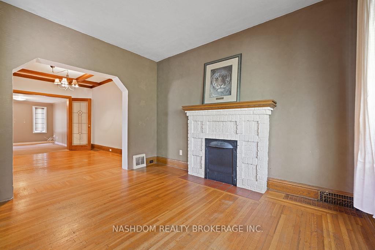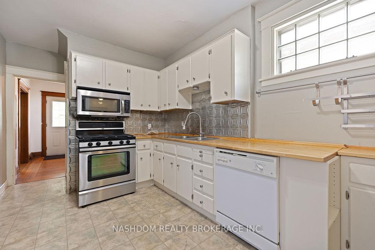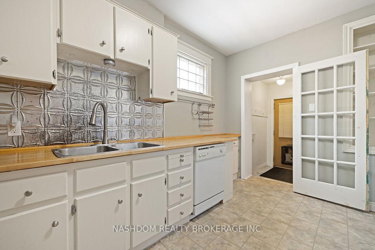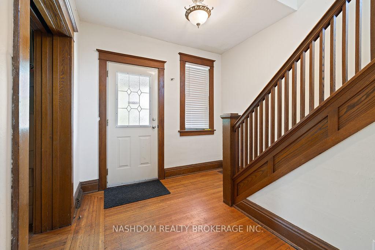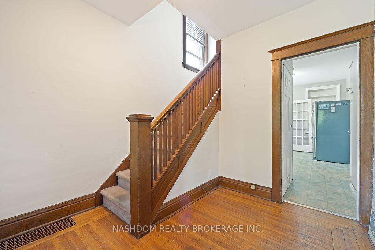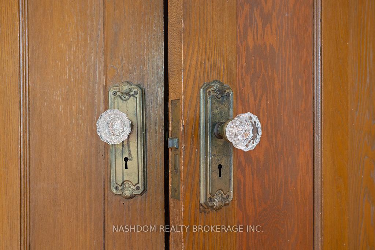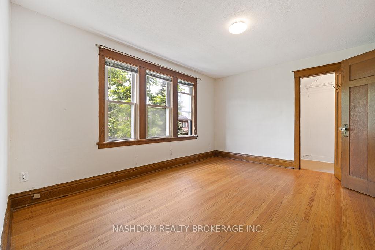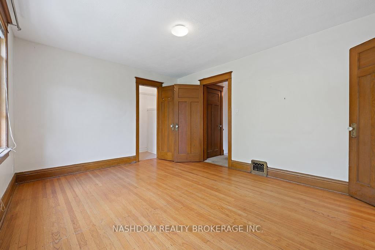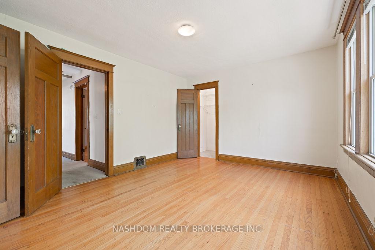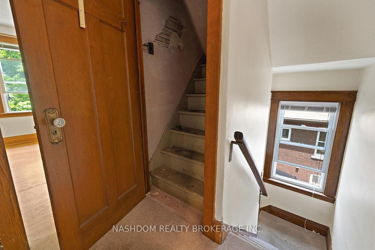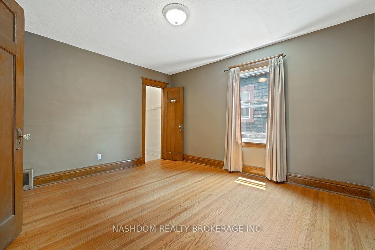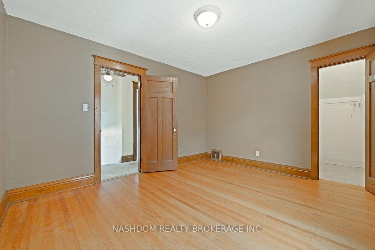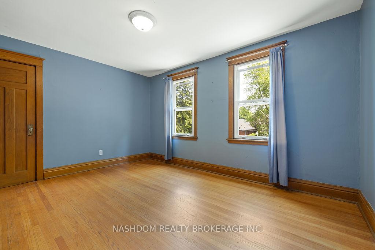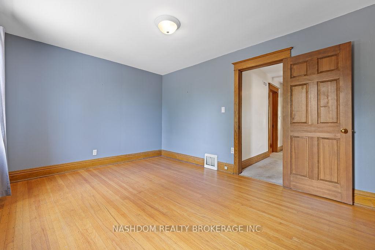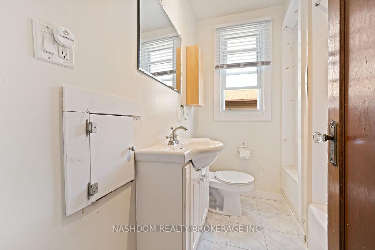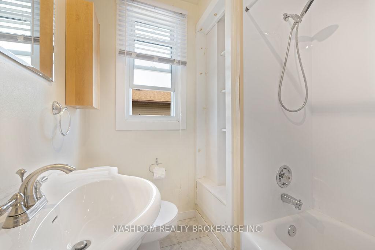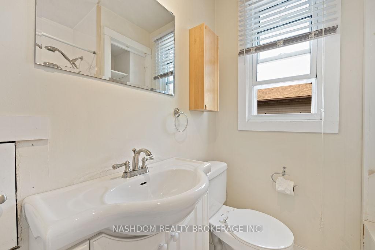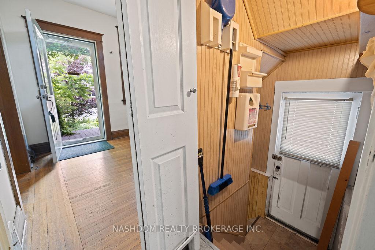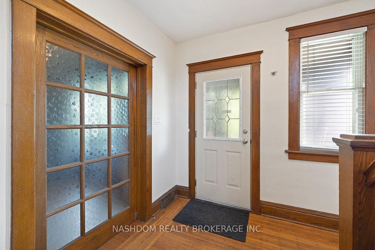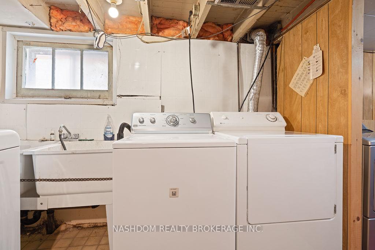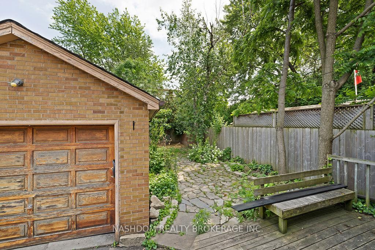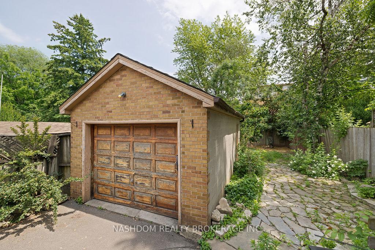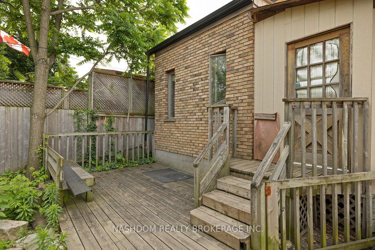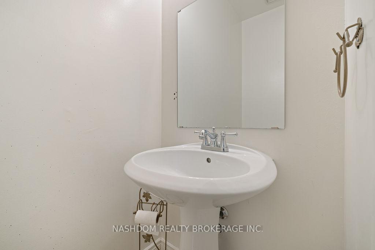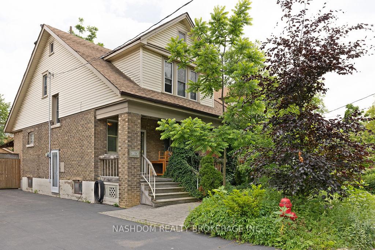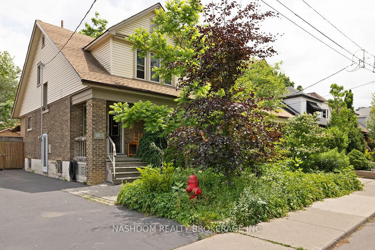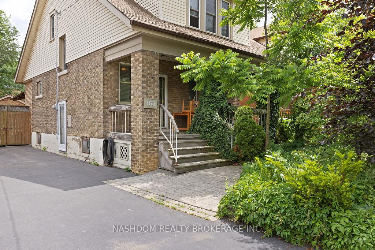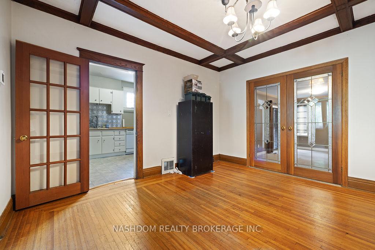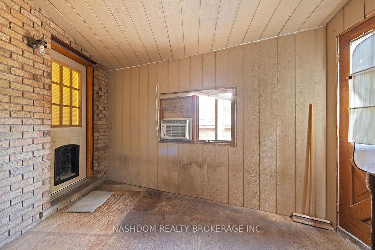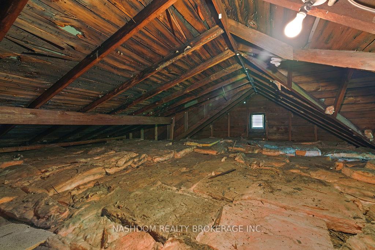$599,800
Available - For Sale
Listing ID: X12230935
163 Grosvenor Aven South , Hamilton, L8M 3L4, Hamilton
| Get inside this 2 storey GEM located in sought after DELTA WEST neighbourhood. Steps from schools, GAGE PARK, OTTAWA ST SHOPPING DISTRICT and many desired amenities. Drive down the QUIET, TREE LINED STREET, pull into YOUR VERY OWN driveway with 3 PARKING SPACES, leading to a single, detached GARAGE and hydro. Large, COVERED FRONT PORCH perfect for relaxing with friends. Inviting foyer leads to SPACIOUS main floor layout with BONUS Family Room & 2PC Bath. Overflowing with character, UNSPOILED ORIGINAL hardwood floors, baseboards/trim, pocket doors! SEP. DINING ROOM w/ COFFERED CEILING. Upstairs youll find 3 generously sized bedrooms each with WALK IN CLOSET( PRIMARY has 2 WALK INS). Full Bath with laundry CHUTE. Lots of storage space available in the attic accessible by stairs from second level. MUD room leading to backyard w/WOOD DECK. Rear yard is FULLY FENCED, mature trees provide PRIVACY and shade. Updates incl: Roof (2022), New COPPER water Line. Needs some TLC. Old World CHARM and CHARACTER of this home are SURE TO IMPRESS. |
| Price | $599,800 |
| Taxes: | $4350.00 |
| Assessment Year: | 2025 |
| Occupancy: | Vacant |
| Address: | 163 Grosvenor Aven South , Hamilton, L8M 3L4, Hamilton |
| Directions/Cross Streets: | Montclair |
| Rooms: | 9 |
| Bedrooms: | 3 |
| Bedrooms +: | 0 |
| Family Room: | T |
| Basement: | Full, Separate Ent |
| Level/Floor | Room | Length(ft) | Width(ft) | Descriptions | |
| Room 1 | Main | Living Ro | 12.17 | 11.15 | |
| Room 2 | Main | Dining Ro | 14.01 | 11.15 | |
| Room 3 | Main | Kitchen | 12.66 | 10 | |
| Room 4 | Main | Bathroom | 5.51 | 3.51 | |
| Room 5 | Main | Family Ro | 17.32 | 10 | |
| Room 6 | Main | Mud Room | 10 | 4.99 |
| Washroom Type | No. of Pieces | Level |
| Washroom Type 1 | 2 | Main |
| Washroom Type 2 | 4 | Second |
| Washroom Type 3 | 0 | |
| Washroom Type 4 | 0 | |
| Washroom Type 5 | 0 |
| Total Area: | 0.00 |
| Approximatly Age: | 100+ |
| Property Type: | Detached |
| Style: | 2-Storey |
| Exterior: | Brick, Aluminum Siding |
| Garage Type: | Detached |
| (Parking/)Drive: | Private |
| Drive Parking Spaces: | 3 |
| Park #1 | |
| Parking Type: | Private |
| Park #2 | |
| Parking Type: | Private |
| Pool: | None |
| Approximatly Age: | 100+ |
| Approximatly Square Footage: | 1500-2000 |
| Property Features: | Fenced Yard, Public Transit |
| CAC Included: | N |
| Water Included: | N |
| Cabel TV Included: | N |
| Common Elements Included: | N |
| Heat Included: | N |
| Parking Included: | N |
| Condo Tax Included: | N |
| Building Insurance Included: | N |
| Fireplace/Stove: | N |
| Heat Type: | Forced Air |
| Central Air Conditioning: | Central Air |
| Central Vac: | N |
| Laundry Level: | Syste |
| Ensuite Laundry: | F |
| Sewers: | Sewer |
$
%
Years
This calculator is for demonstration purposes only. Always consult a professional
financial advisor before making personal financial decisions.
| Although the information displayed is believed to be accurate, no warranties or representations are made of any kind. |
| NASHDOM REALTY BROKERAGE INC. |
|
|

FARHANG RAFII
Sales Representative
Dir:
647-606-4145
Bus:
416-364-4776
Fax:
416-364-5556
| Book Showing | Email a Friend |
Jump To:
At a Glance:
| Type: | Freehold - Detached |
| Area: | Hamilton |
| Municipality: | Hamilton |
| Neighbourhood: | Delta |
| Style: | 2-Storey |
| Approximate Age: | 100+ |
| Tax: | $4,350 |
| Beds: | 3 |
| Baths: | 2 |
| Fireplace: | N |
| Pool: | None |
Locatin Map:
Payment Calculator:

