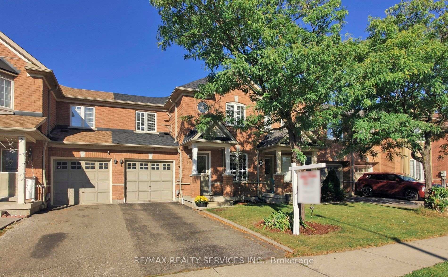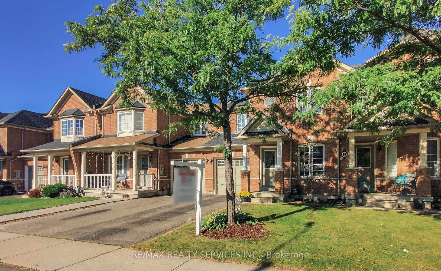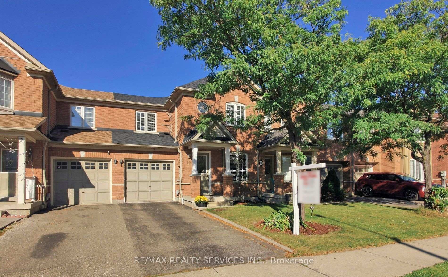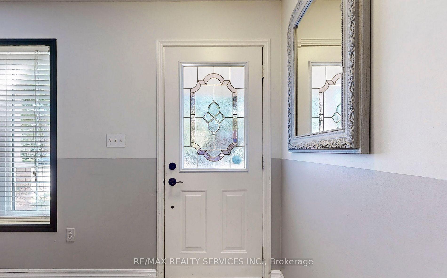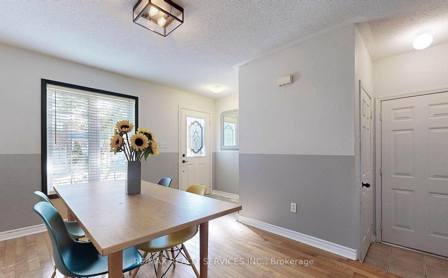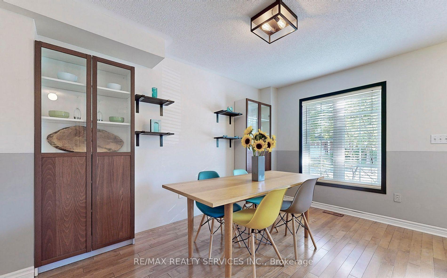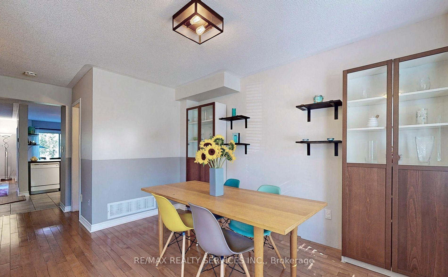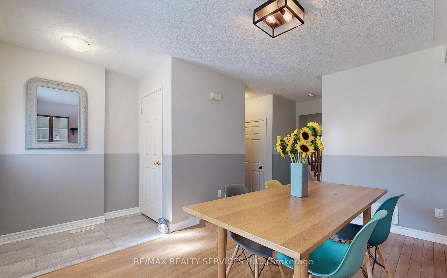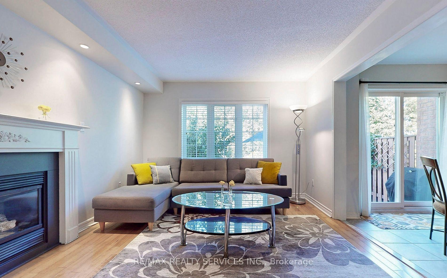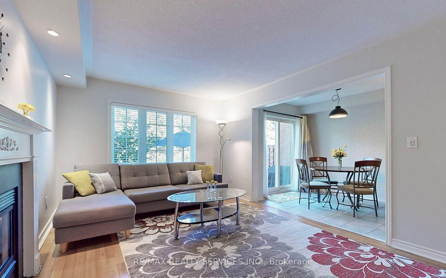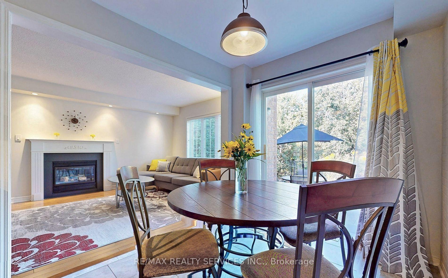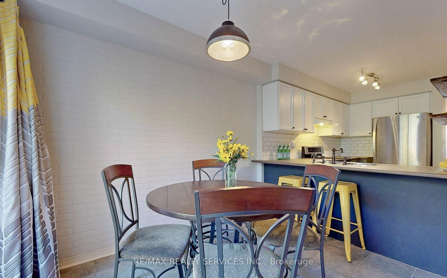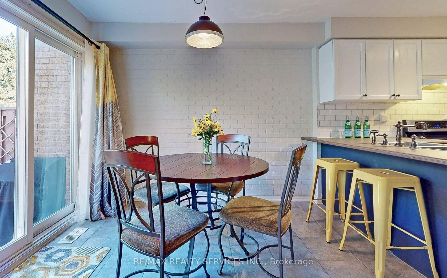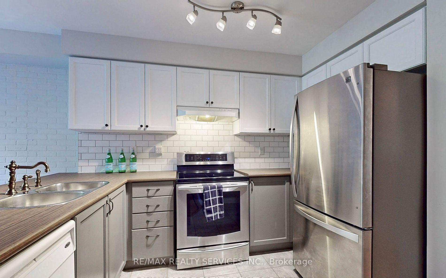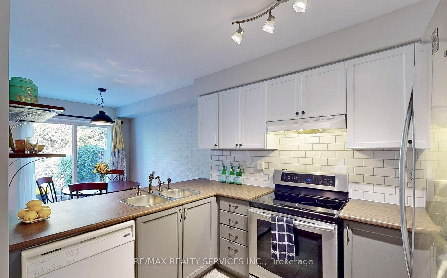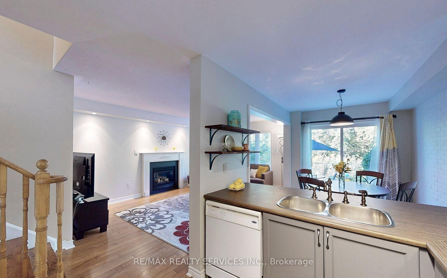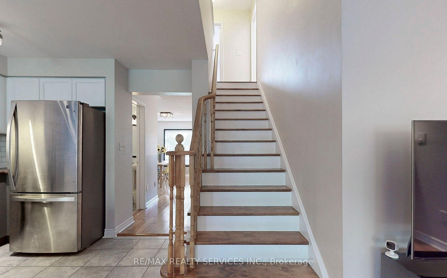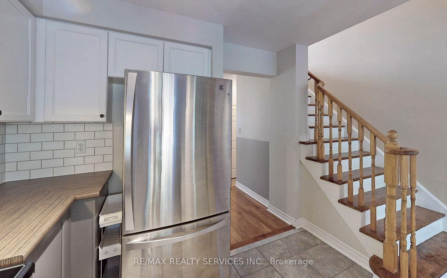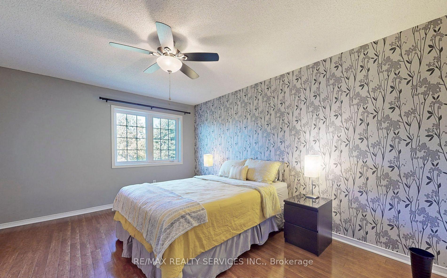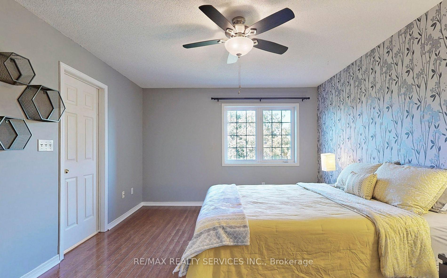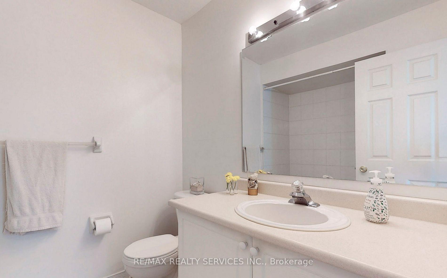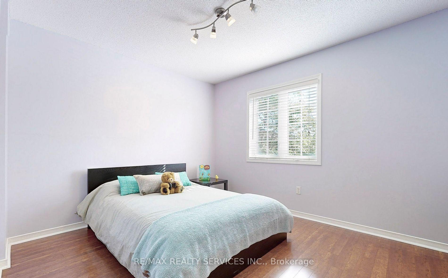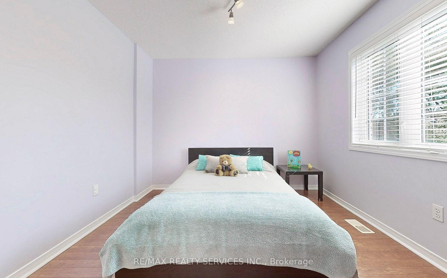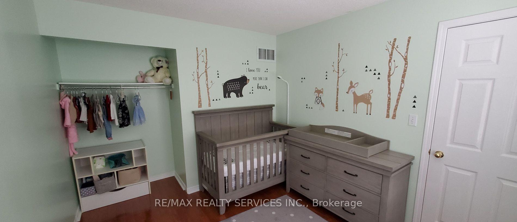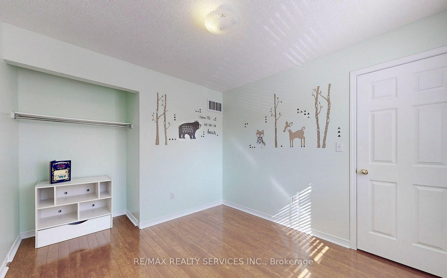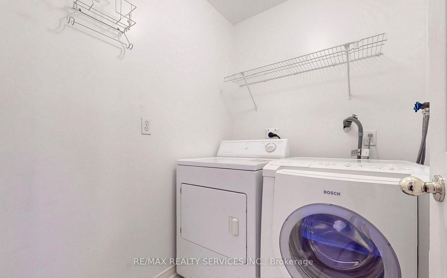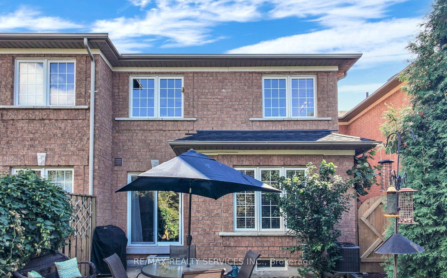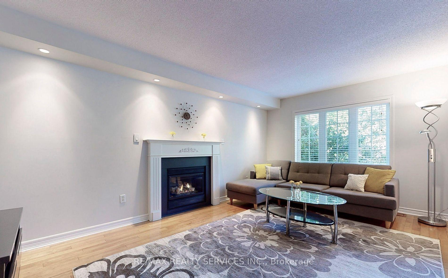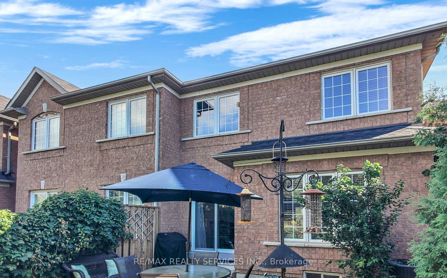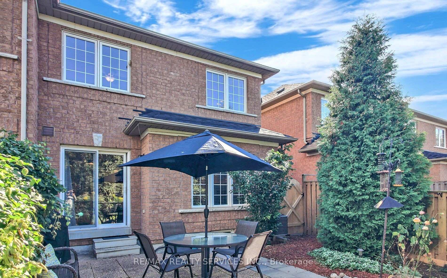$3,199
Available - For Rent
Listing ID: W12237186
16 Fairway Cour , Brampton, L6Z 4W4, Peel
| Experience this stunning 3-bedroom, 3-bathroom townhouse, ideally located beside the prestigious Turnberry Golf Course on a peaceful court. Featuring elegant hardwood floors and a spacious layout, the home offers a bright living room with a cozy fireplace. Step outside to a private backyard retreat surrounded by mature trees and natural beauty. The primary bedroom includes a walk-in closet and an en-suite bath. Situated in a fantastic neighborhood with transit just a 2-minute walk away and quick access to Hwy 410. High-speed internet is included In the rent. |
| Price | $3,199 |
| Taxes: | $0.00 |
| Occupancy: | Owner |
| Address: | 16 Fairway Cour , Brampton, L6Z 4W4, Peel |
| Directions/Cross Streets: | Bovaird and Hwy 410 |
| Rooms: | 7 |
| Rooms +: | 1 |
| Bedrooms: | 3 |
| Bedrooms +: | 0 |
| Family Room: | F |
| Basement: | Unfinished |
| Furnished: | Unfu |
| Level/Floor | Room | Length(ft) | Width(ft) | Descriptions | |
| Room 1 | Flat | Living Ro | 17.12 | 11.15 | Electric Fireplace, Hardwood Floor, California Shutters |
| Room 2 | Flat | Kitchen | 9.81 | 7.31 | Combined w/Dining, Ceramic Floor |
| Room 3 | Flat | Breakfast | 9.12 | 8.13 | Hardwood Floor, W/O To Garden |
| Room 4 | Flat | Dining Ro | 12.76 | 8.59 | Hardwood Floor, California Shutters |
| Room 5 | Second | Primary B | 14.73 | 11.94 | 4 Pc Ensuite, Hardwood Floor, Walk-In Closet(s) |
| Room 6 | Second | Bedroom 2 | 13.74 | 10.07 | Hardwood Floor, Balcony |
| Room 7 | Second | Bedroom 3 | 10.56 | 9.61 | Hardwood Floor, B/I Closet |
| Room 8 | Second | Laundry | 6.13 | 5.02 | |
| Room 9 | Basement | 25.58 | 16.79 | Unfinished | |
| Room 10 | Basement | Cold Room | 4.82 | 4.79 |
| Washroom Type | No. of Pieces | Level |
| Washroom Type 1 | 2 | Flat |
| Washroom Type 2 | 4 | |
| Washroom Type 3 | 4 | |
| Washroom Type 4 | 0 | |
| Washroom Type 5 | 0 |
| Total Area: | 0.00 |
| Approximatly Age: | 16-30 |
| Property Type: | Att/Row/Townhouse |
| Style: | 2-Storey |
| Exterior: | Brick |
| Garage Type: | Built-In |
| (Parking/)Drive: | Available |
| Drive Parking Spaces: | 1 |
| Park #1 | |
| Parking Type: | Available |
| Park #2 | |
| Parking Type: | Available |
| Pool: | None |
| Laundry Access: | Ensuite |
| Approximatly Age: | 16-30 |
| Approximatly Square Footage: | 1100-1500 |
| Property Features: | Cul de Sac/D, Golf |
| CAC Included: | Y |
| Water Included: | N |
| Cabel TV Included: | N |
| Common Elements Included: | N |
| Heat Included: | N |
| Parking Included: | Y |
| Condo Tax Included: | N |
| Building Insurance Included: | N |
| Fireplace/Stove: | Y |
| Heat Type: | Forced Air |
| Central Air Conditioning: | Central Air |
| Central Vac: | N |
| Laundry Level: | Syste |
| Ensuite Laundry: | F |
| Elevator Lift: | False |
| Sewers: | Sewer |
| Utilities-Cable: | Y |
| Utilities-Hydro: | Y |
| Although the information displayed is believed to be accurate, no warranties or representations are made of any kind. |
| RE/MAX REALTY SERVICES INC. |
|
|

FARHANG RAFII
Sales Representative
Dir:
647-606-4145
Bus:
416-364-4776
Fax:
416-364-5556
| Book Showing | Email a Friend |
Jump To:
At a Glance:
| Type: | Freehold - Att/Row/Townhouse |
| Area: | Peel |
| Municipality: | Brampton |
| Neighbourhood: | Heart Lake East |
| Style: | 2-Storey |
| Approximate Age: | 16-30 |
| Beds: | 3 |
| Baths: | 3 |
| Fireplace: | Y |
| Pool: | None |
Locatin Map:

