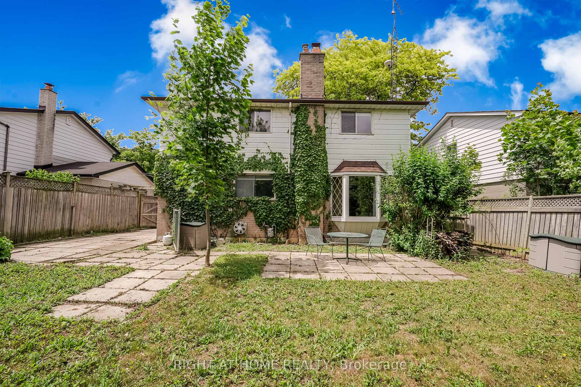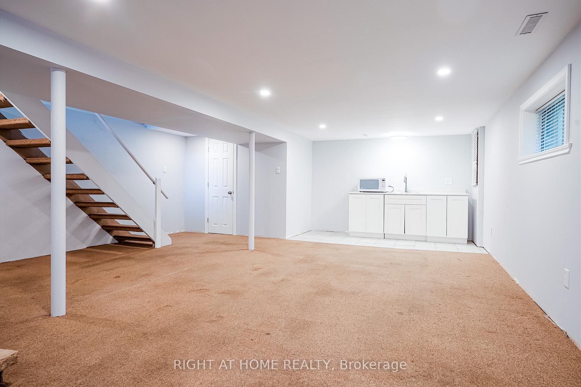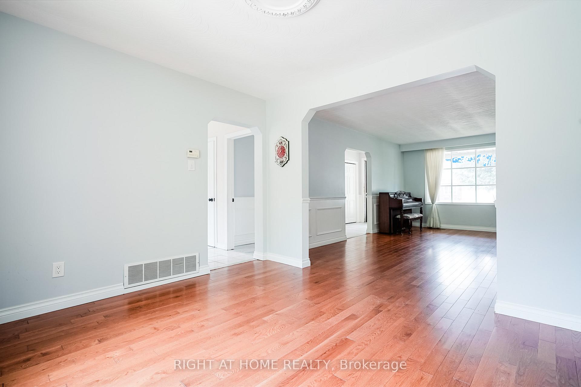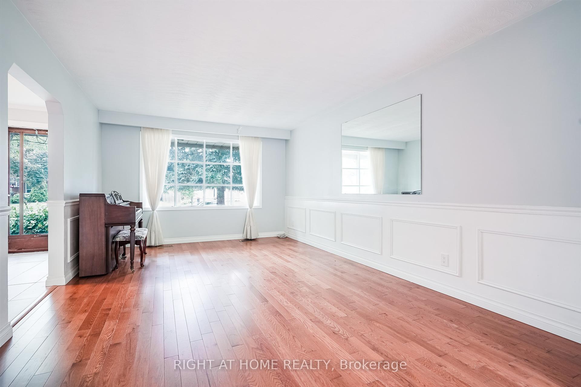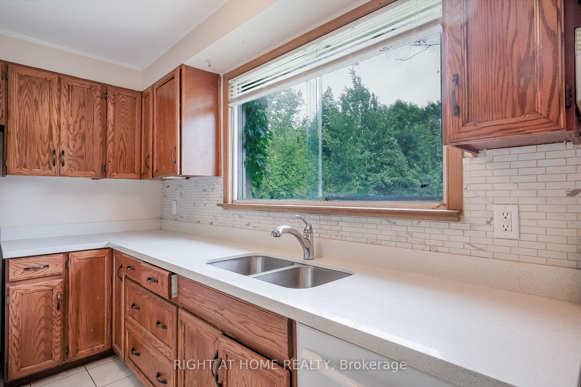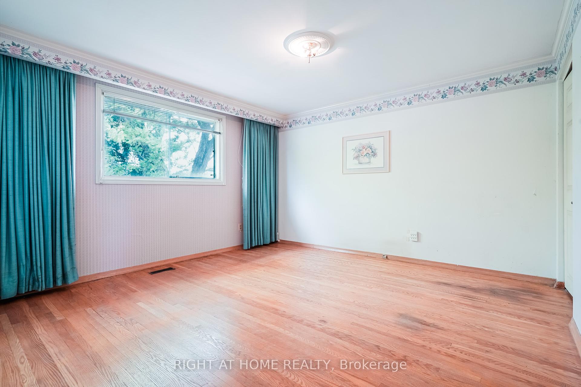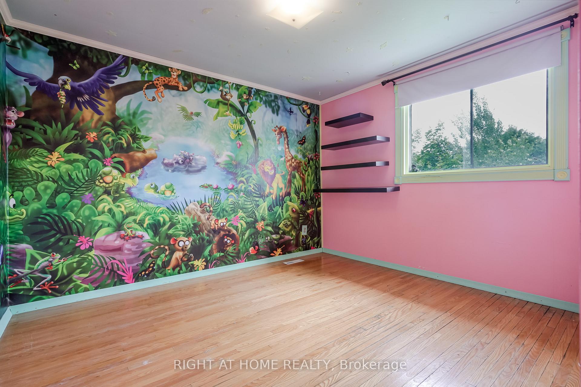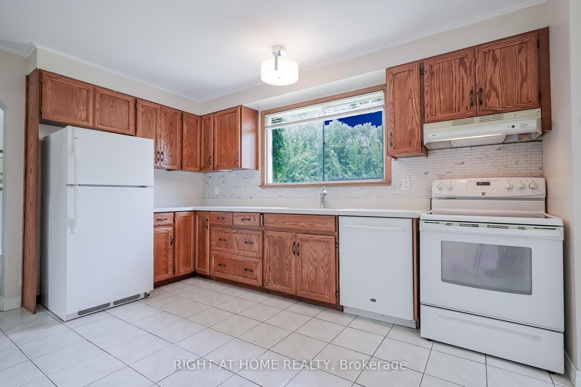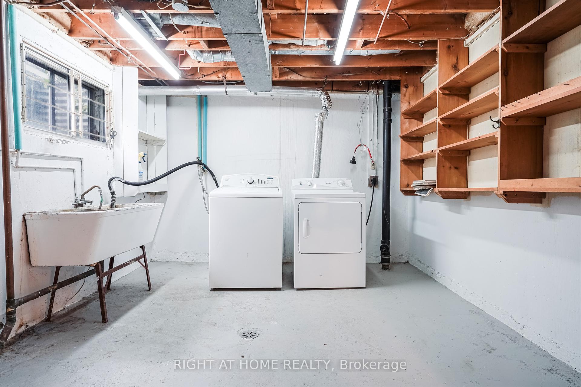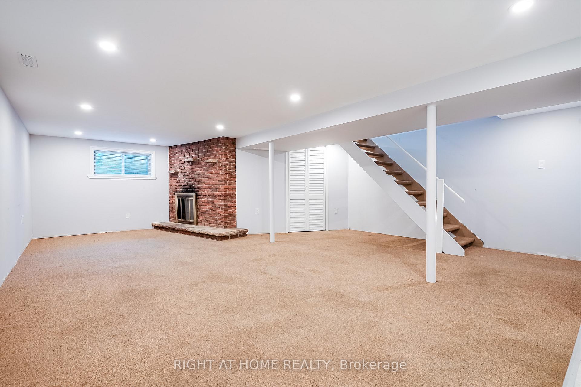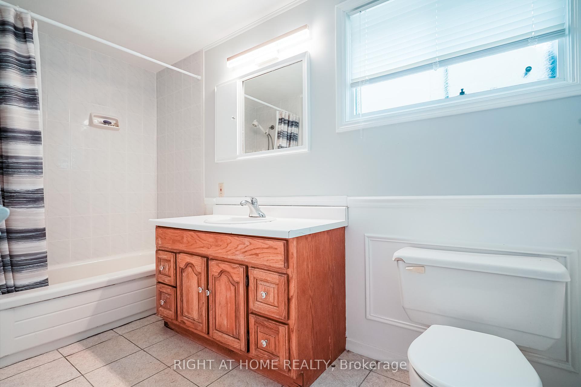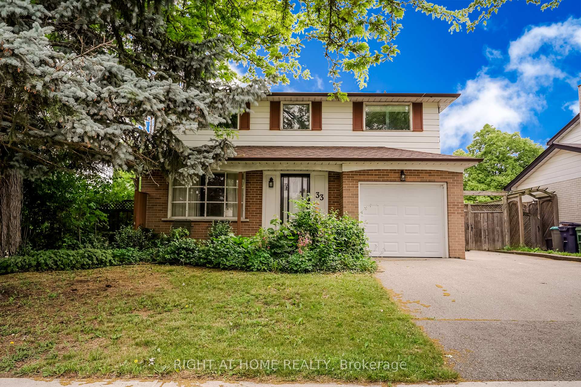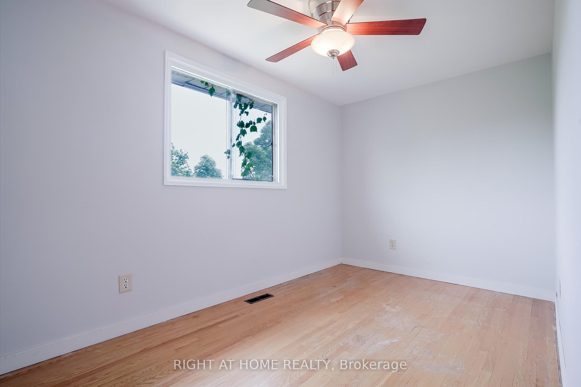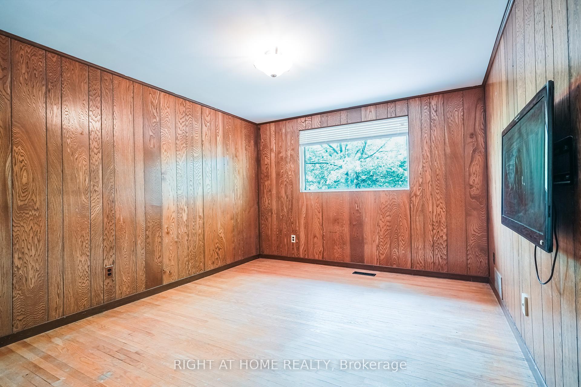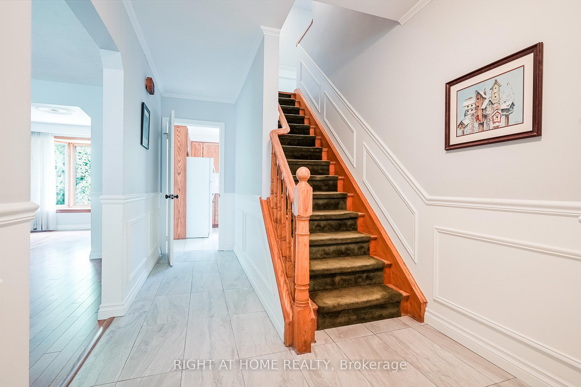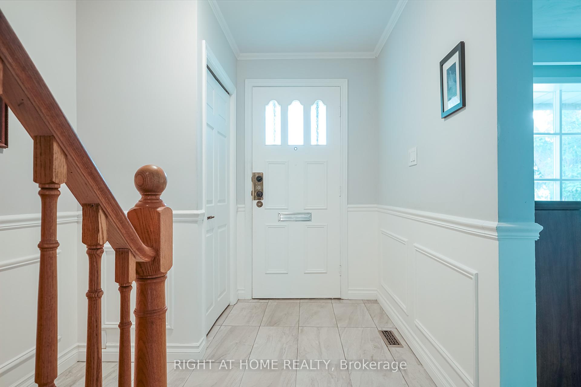$849,000
Available - For Sale
Listing ID: E12238146
33 Erinlea Cres , Toronto, M1H 2S8, Toronto
| One of Scarborough's greatest neighbourhoods. 4 bedrooms plus a den on second floor. Main floor has newer hardwood floors and hallway tiles (2019) quartz counter (2019). Walkout to patio from kitchen. Basement has 2nd kitchen ideal for extended family. Large laundry room which could accommodate a full bathroom. Parking for 4 cars. New garage door (2024). North Bendale Park entrance just across the street. Schools, parks , TTC, shopping, 401...all extremely convienient. |
| Price | $849,000 |
| Taxes: | $4363.00 |
| Assessment Year: | 2024 |
| Occupancy: | Vacant |
| Address: | 33 Erinlea Cres , Toronto, M1H 2S8, Toronto |
| Directions/Cross Streets: | Bellamy and Brimorton |
| Rooms: | 8 |
| Rooms +: | 3 |
| Bedrooms: | 4 |
| Bedrooms +: | 0 |
| Family Room: | F |
| Basement: | Finished, Full |
| Level/Floor | Room | Length(ft) | Width(ft) | Descriptions | |
| Room 1 | Main | Kitchen | 13.32 | 10.43 | Quartz Counter, Ceramic Backsplash, W/O To Patio |
| Room 2 | Main | Living Ro | 18.11 | 11.78 | Hardwood Floor, Overlooks Frontyard |
| Room 3 | Main | Dining Ro | 10.5 | 11.64 | Hardwood Floor, Overlooks Backyard |
| Room 4 | Second | Primary B | 12.63 | 12.23 | His and Hers Closets, Hardwood Floor |
| Room 5 | Second | Bedroom 2 | 12.56 | 10.56 | Hardwood Floor, Panelled |
| Room 6 | Second | Bedroom 3 | 12.79 | 7.38 | Hardwood Floor, Ceiling Fan(s) |
| Room 7 | Second | Bedroom 4 | 11.05 | 9.84 | Hardwood Floor |
| Room 8 | Second | Den | 8.95 | 7.08 | Hardwood Floor |
| Room 9 | Basement | Kitchen | 11.48 | 8.86 | Stainless Steel Sink, Pantry |
| Room 10 | Basement | Great Roo | 20.8 | 12.14 | Fireplace, Irregular Room |
| Room 11 | Basement | Utility R | 15.09 | 10.66 | B/I Shelves |
| Washroom Type | No. of Pieces | Level |
| Washroom Type 1 | 4 | Second |
| Washroom Type 2 | 2 | Main |
| Washroom Type 3 | 0 | |
| Washroom Type 4 | 0 | |
| Washroom Type 5 | 0 |
| Total Area: | 0.00 |
| Property Type: | Detached |
| Style: | 2-Storey |
| Exterior: | Brick Front, Aluminum Siding |
| Garage Type: | Attached |
| (Parking/)Drive: | Private |
| Drive Parking Spaces: | 3 |
| Park #1 | |
| Parking Type: | Private |
| Park #2 | |
| Parking Type: | Private |
| Pool: | None |
| Approximatly Square Footage: | 1500-2000 |
| CAC Included: | N |
| Water Included: | N |
| Cabel TV Included: | N |
| Common Elements Included: | N |
| Heat Included: | N |
| Parking Included: | N |
| Condo Tax Included: | N |
| Building Insurance Included: | N |
| Fireplace/Stove: | Y |
| Heat Type: | Forced Air |
| Central Air Conditioning: | Central Air |
| Central Vac: | N |
| Laundry Level: | Syste |
| Ensuite Laundry: | F |
| Elevator Lift: | False |
| Sewers: | Sewer |
| Utilities-Cable: | A |
| Utilities-Hydro: | Y |
$
%
Years
This calculator is for demonstration purposes only. Always consult a professional
financial advisor before making personal financial decisions.
| Although the information displayed is believed to be accurate, no warranties or representations are made of any kind. |
| RIGHT AT HOME REALTY |
|
|

FARHANG RAFII
Sales Representative
Dir:
647-606-4145
Bus:
416-364-4776
Fax:
416-364-5556
| Book Showing | Email a Friend |
Jump To:
At a Glance:
| Type: | Freehold - Detached |
| Area: | Toronto |
| Municipality: | Toronto E09 |
| Neighbourhood: | Woburn |
| Style: | 2-Storey |
| Tax: | $4,363 |
| Beds: | 4 |
| Baths: | 2 |
| Fireplace: | Y |
| Pool: | None |
Locatin Map:
Payment Calculator:

