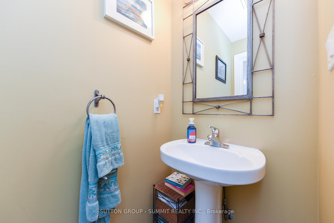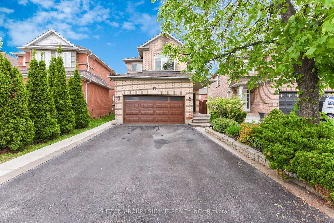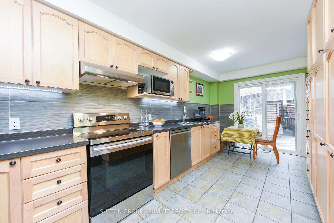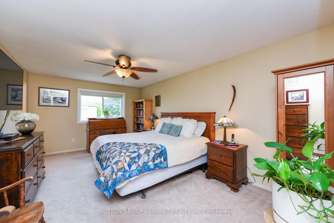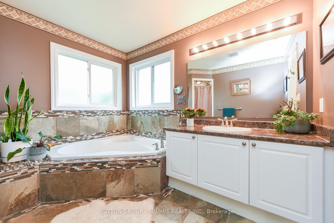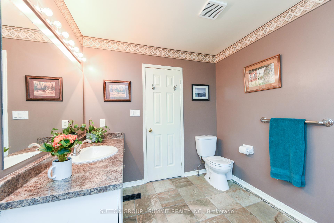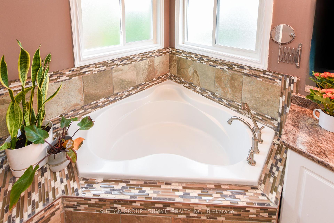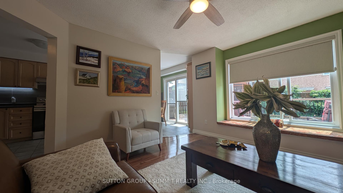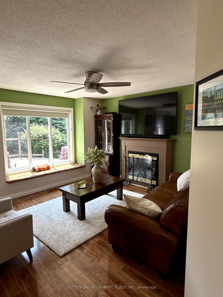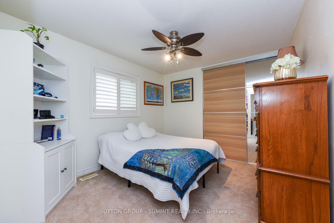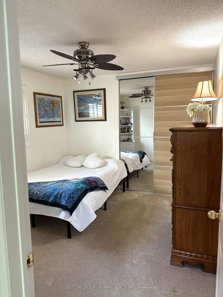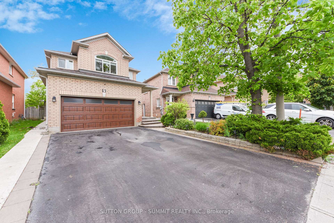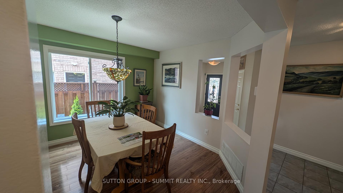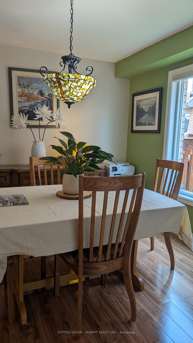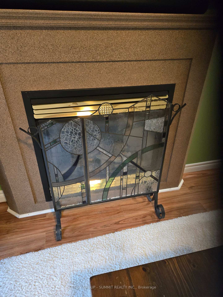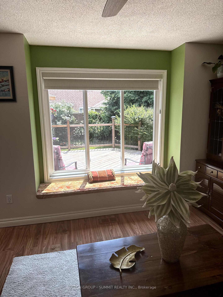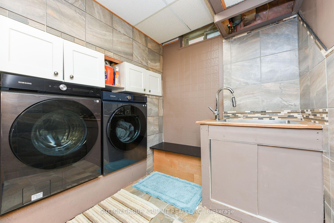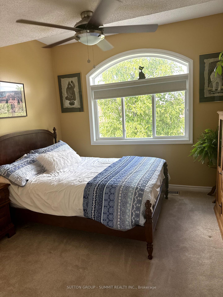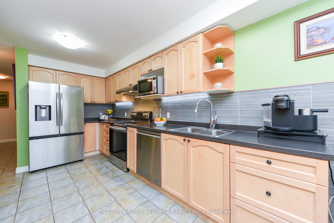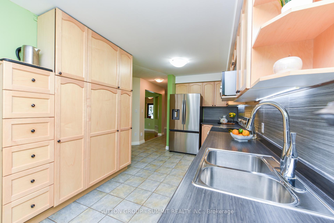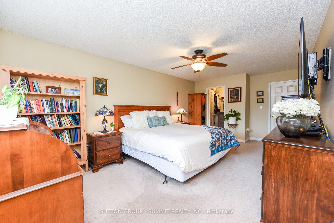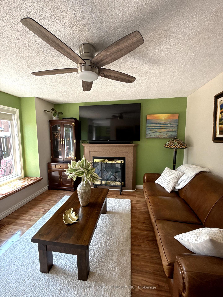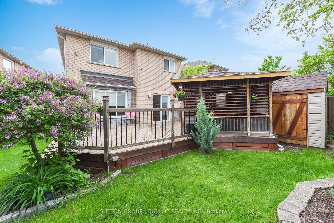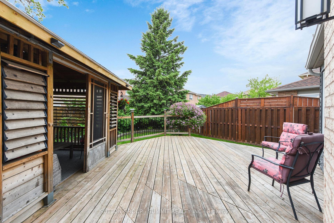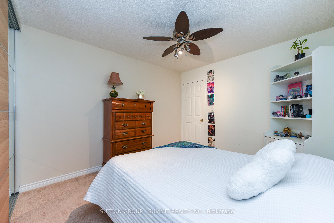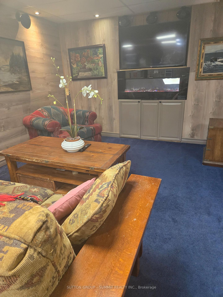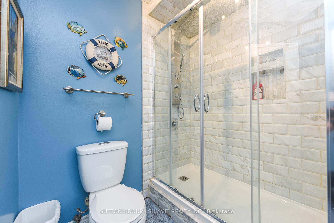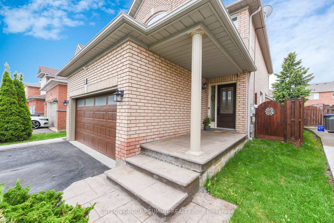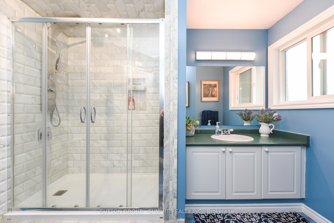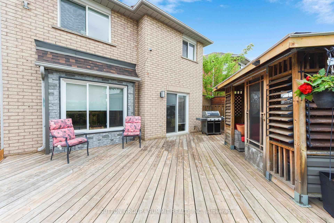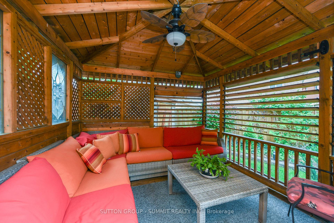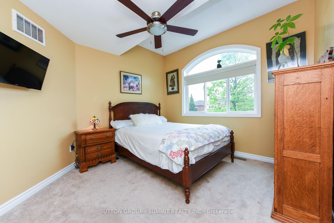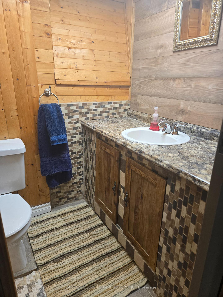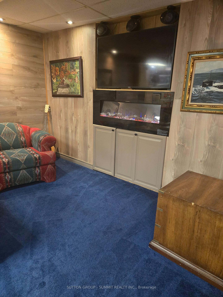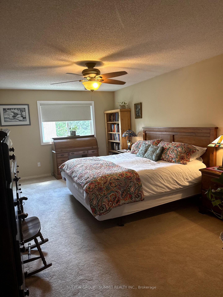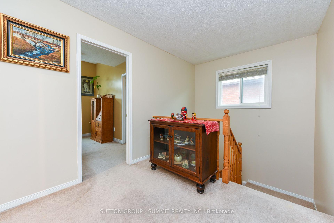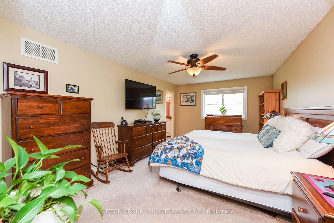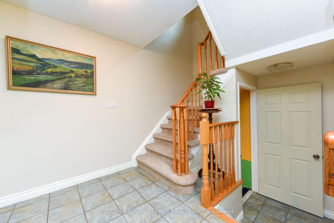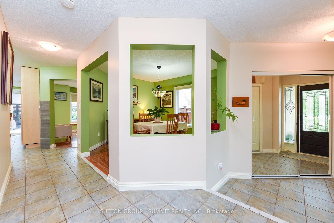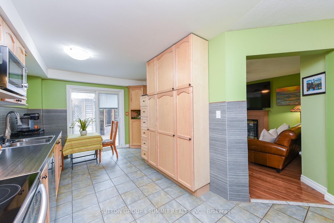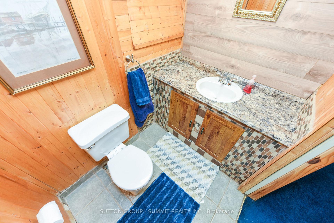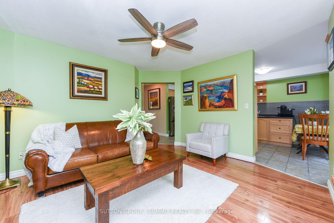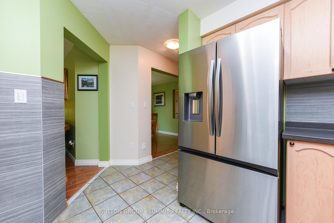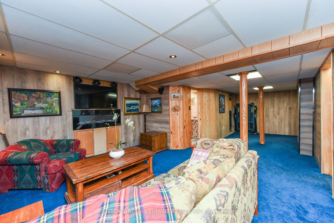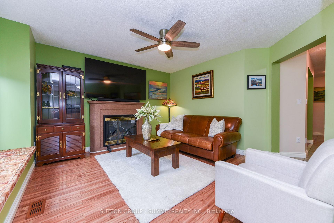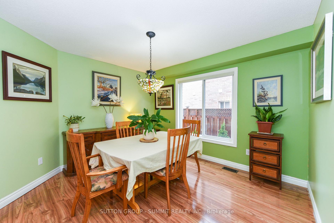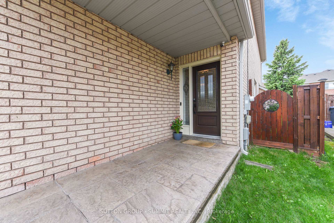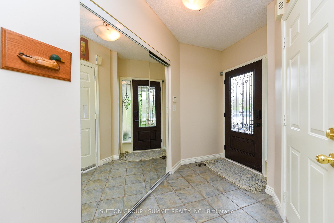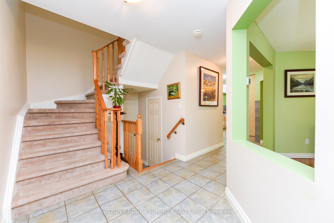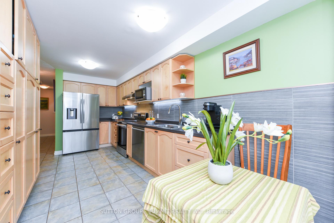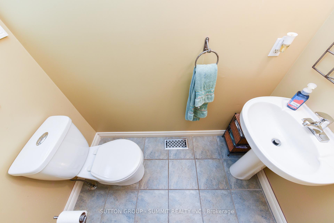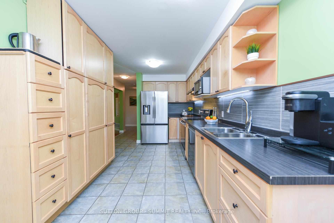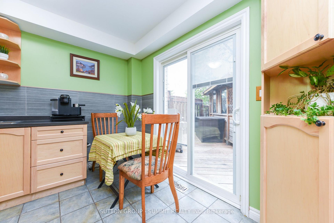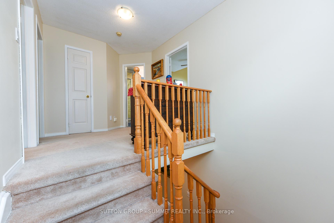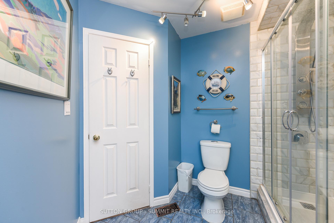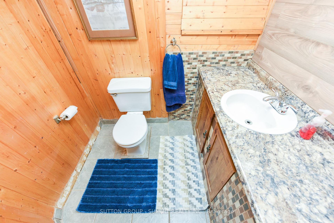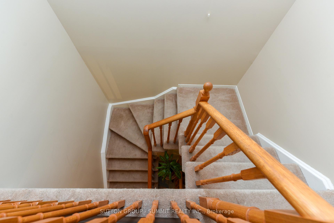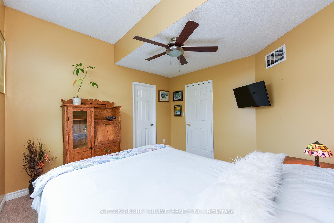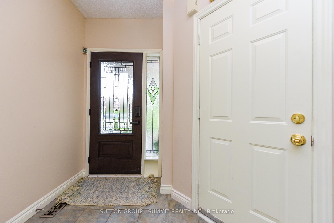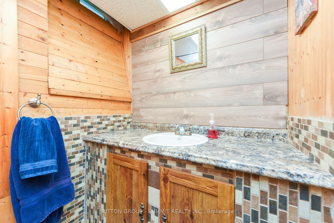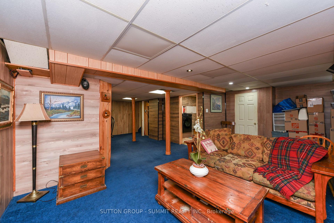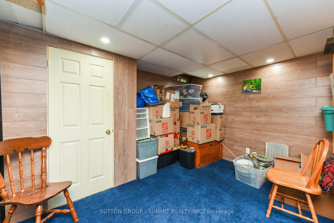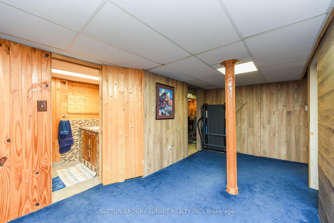$949,000
Available - For Sale
Listing ID: W12182313
7 Blue Lake Aven , Brampton, L6X 4W1, Peel
| A True Gem in the Heart of Brampton Discover this outstanding fully detached residence 2 CAR GARAGE with entrance to house, double driveway ,impeccably maintained and presented in true move-in condition. Thoughtfully enhanced with an array of quality upgrades, this home offers both comfort and style in equal measure. Step into a beautifully custom-designed, open concept kitchen-perfectly suited for both everyday living and entertaining.Family room with fireplace. Elegant California-style shutters, upgraded baseboards, and a patterned, coloured concrete walkway and curbs further elevate the home's curb appeal. The spacious primary suite boasts a luxurious 4-piece ensuite with a separate shower, adding a spa-like touch to your daily routine. Five quality appliances are included for your convenience. Outdoors, escape to a private backyard retreat that feels like a personal sanctuary. Enjoy lush, professional landscaping, vibrant gardens with sprinkler system and a generously sized entertainment deck ideal for summer gatherings or quiet relaxationed in a beautiful gazebo. Finished basement can be used as rec. room with fireplace or additional bedroom with bathroom and laundry. Sub floor in basement and wood panels for added warmth. Updated electrical . Nestled in one of Brampton's most desirable enclaves, this exceptional home is just minutes from all amenities and the Brampton West GO Station. Extremely well-priced and offering tremendous value, this may be one of the best detached home opportunities currently available in the area. Pride of ownership this home has been loved with care. Includes all window coverings including roller shades and california shutters , all electrical lights fixtures and fans , all quality appliances and central vac. Beautiful Gazebo and inground sprinkler with professionally landscaped gardens. Must see all this home has to offer. |
| Price | $949,000 |
| Taxes: | $5357.16 |
| Occupancy: | Owner |
| Address: | 7 Blue Lake Aven , Brampton, L6X 4W1, Peel |
| Directions/Cross Streets: | Bovaird/Chinguacousy |
| Rooms: | 7 |
| Rooms +: | 1 |
| Bedrooms: | 3 |
| Bedrooms +: | 1 |
| Family Room: | T |
| Basement: | Finished |
| Level/Floor | Room | Length(ft) | Width(ft) | Descriptions | |
| Room 1 | Main | Dining Ro | 12 | 10.99 | |
| Room 2 | Main | Family Ro | 12.99 | 12 | |
| Room 3 | Main | Kitchen | 8.69 | 8.79 | |
| Room 4 | Main | Breakfast | 10.1 | 6.99 | |
| Room 5 | Main | Primary B | 18.01 | 11.81 | |
| Room 6 | Second | Bedroom | 11.61 | 10.1 | |
| Room 7 | Second | Bedroom | 11.61 | 11.28 |
| Washroom Type | No. of Pieces | Level |
| Washroom Type 1 | 2 | Main |
| Washroom Type 2 | 4 | Second |
| Washroom Type 3 | 2 | Basement |
| Washroom Type 4 | 0 | |
| Washroom Type 5 | 0 |
| Total Area: | 0.00 |
| Property Type: | Detached |
| Style: | 2-Storey |
| Exterior: | Brick |
| Garage Type: | Attached |
| (Parking/)Drive: | Private Do |
| Drive Parking Spaces: | 2 |
| Park #1 | |
| Parking Type: | Private Do |
| Park #2 | |
| Parking Type: | Private Do |
| Pool: | None |
| Approximatly Square Footage: | 1500-2000 |
| Property Features: | Library, Park |
| CAC Included: | N |
| Water Included: | N |
| Cabel TV Included: | N |
| Common Elements Included: | N |
| Heat Included: | N |
| Parking Included: | N |
| Condo Tax Included: | N |
| Building Insurance Included: | N |
| Fireplace/Stove: | Y |
| Heat Type: | Forced Air |
| Central Air Conditioning: | Central Air |
| Central Vac: | Y |
| Laundry Level: | Syste |
| Ensuite Laundry: | F |
| Sewers: | Sewer |
$
%
Years
This calculator is for demonstration purposes only. Always consult a professional
financial advisor before making personal financial decisions.
| Although the information displayed is believed to be accurate, no warranties or representations are made of any kind. |
| SUTTON GROUP - SUMMIT REALTY INC. |
|
|

FARHANG RAFII
Sales Representative
Dir:
647-606-4145
Bus:
416-364-4776
Fax:
416-364-5556
| Book Showing | Email a Friend |
Jump To:
At a Glance:
| Type: | Freehold - Detached |
| Area: | Peel |
| Municipality: | Brampton |
| Neighbourhood: | Fletcher's Meadow |
| Style: | 2-Storey |
| Tax: | $5,357.16 |
| Beds: | 3+1 |
| Baths: | 4 |
| Fireplace: | Y |
| Pool: | None |
Locatin Map:
Payment Calculator:

