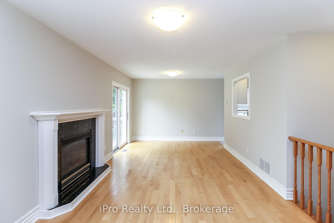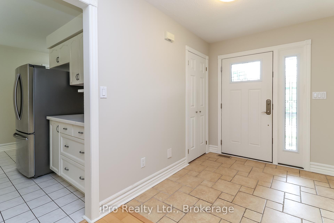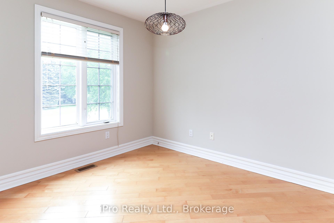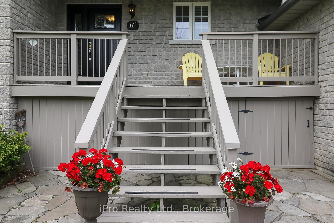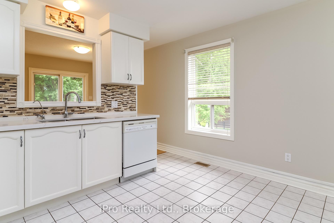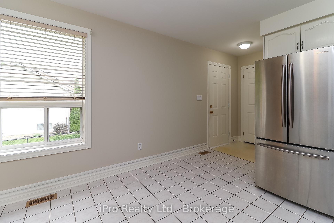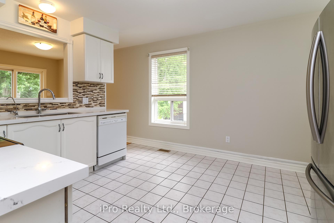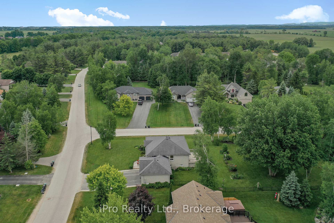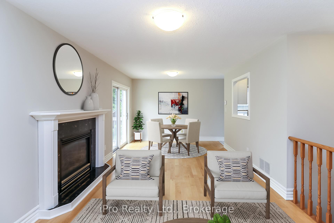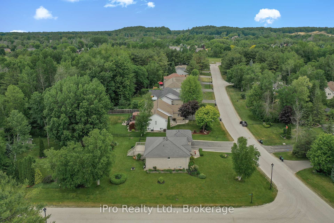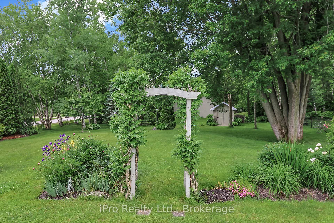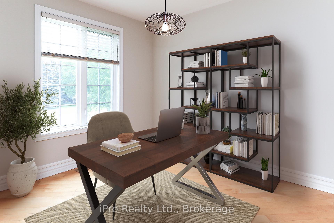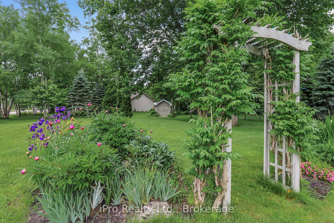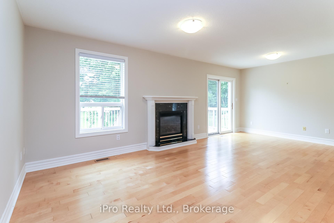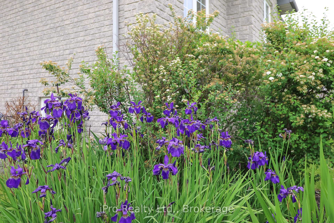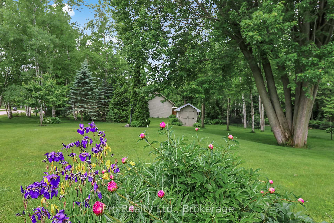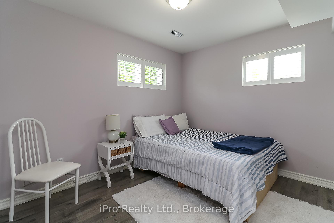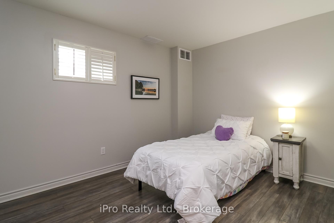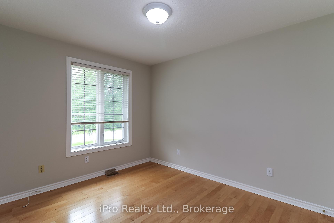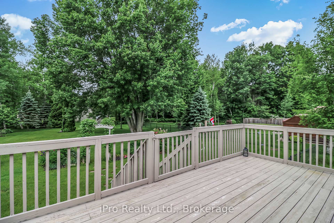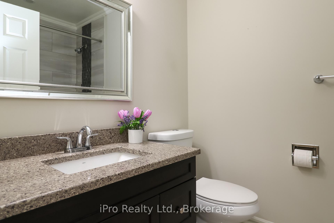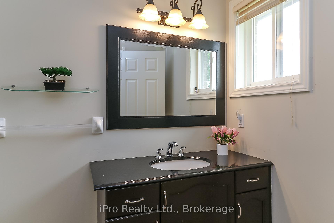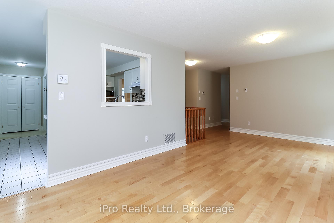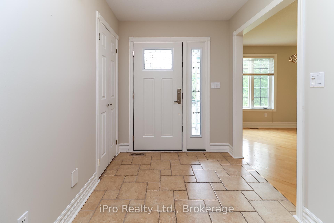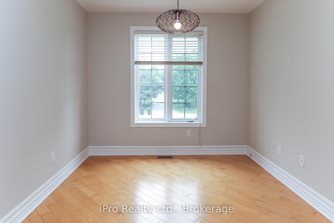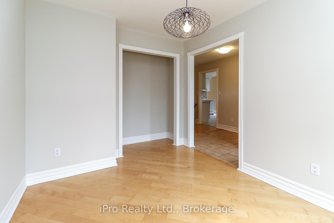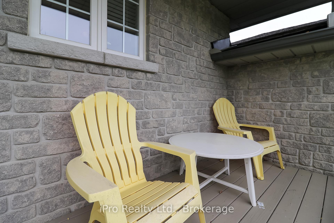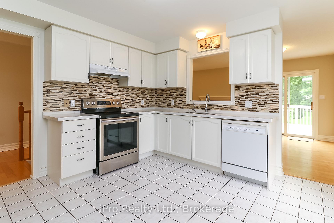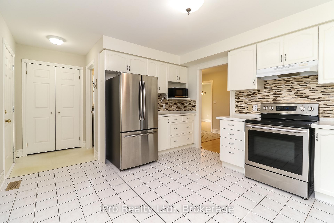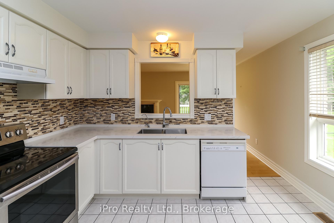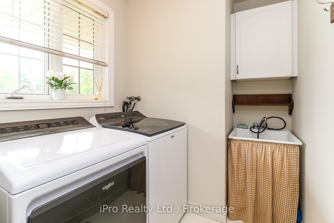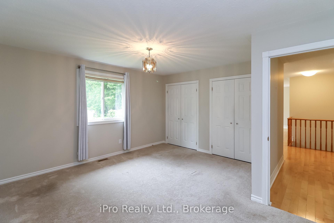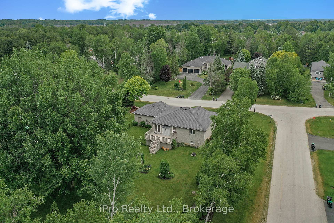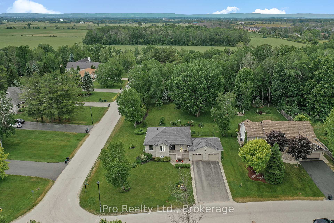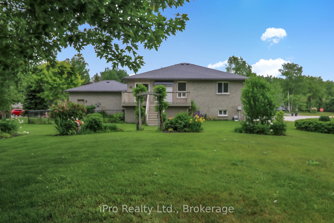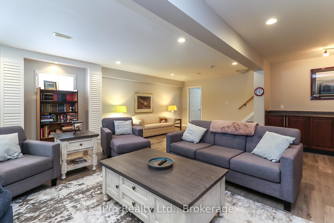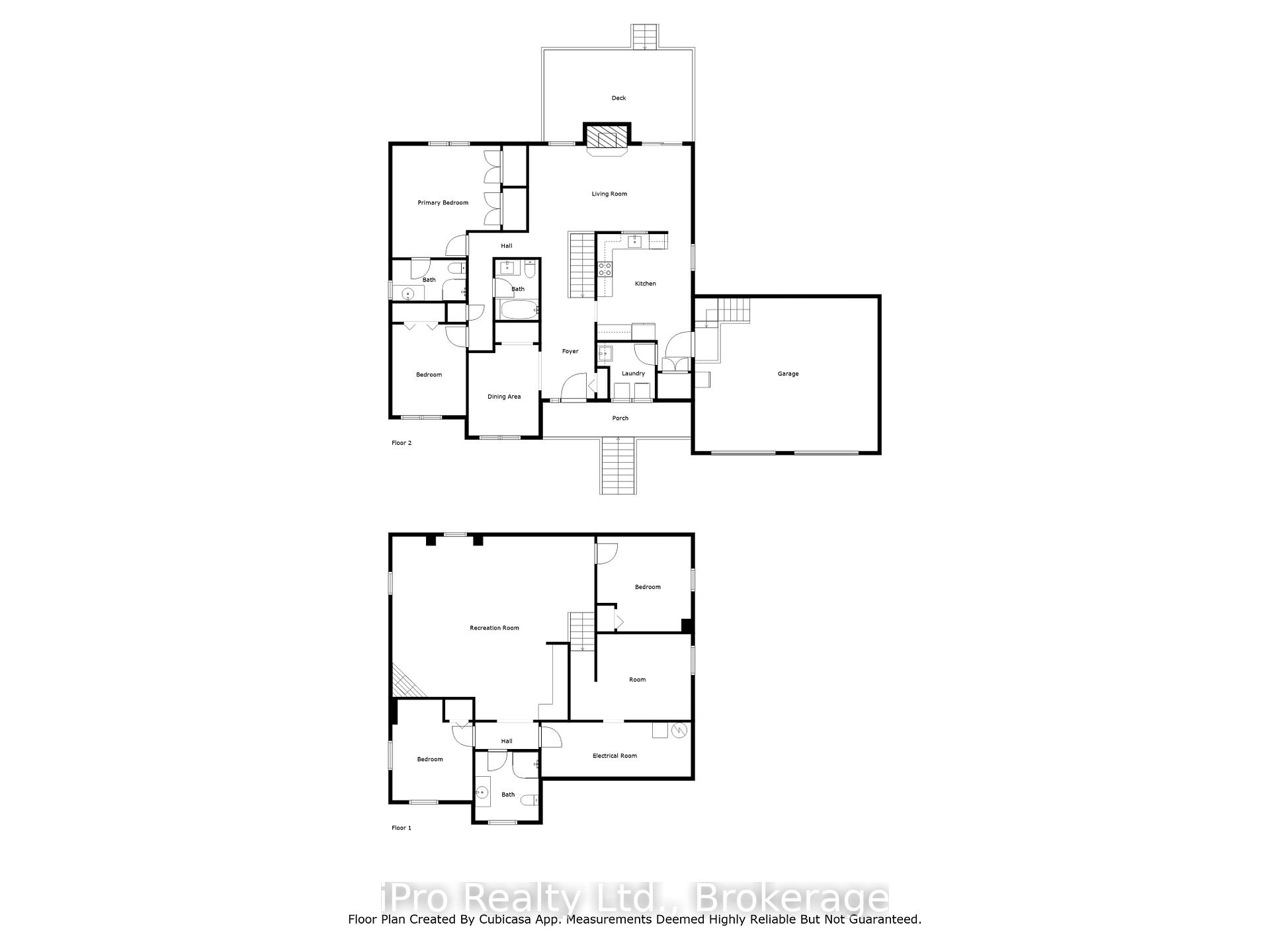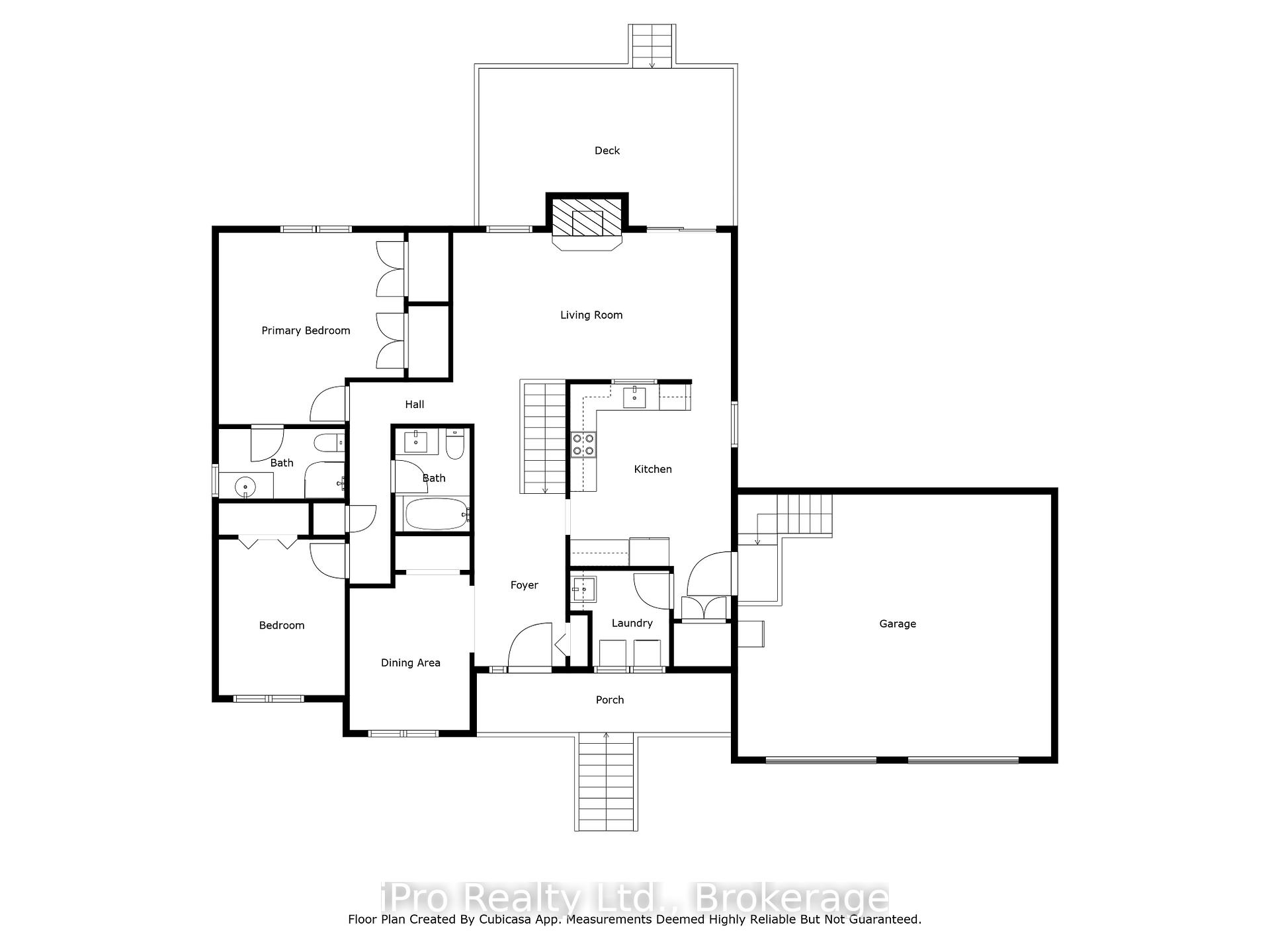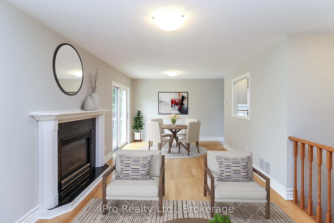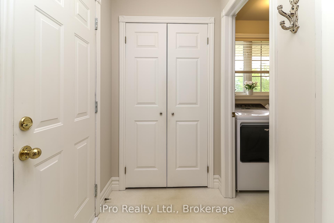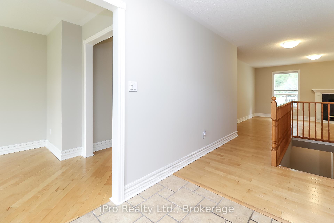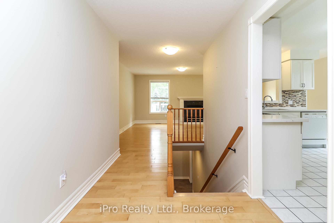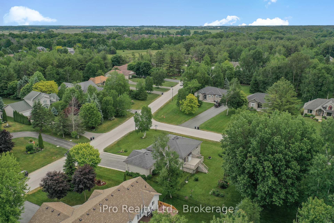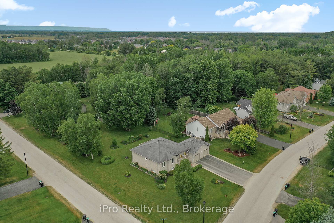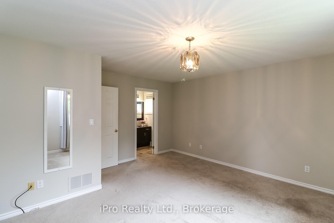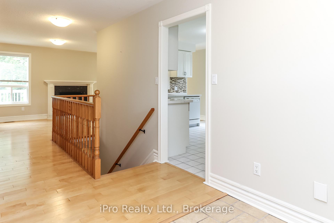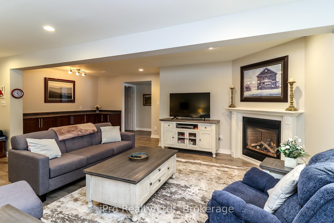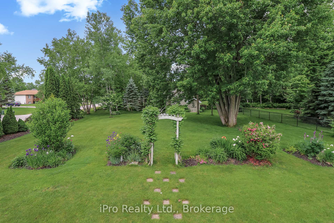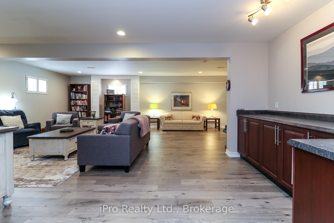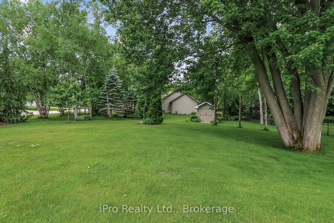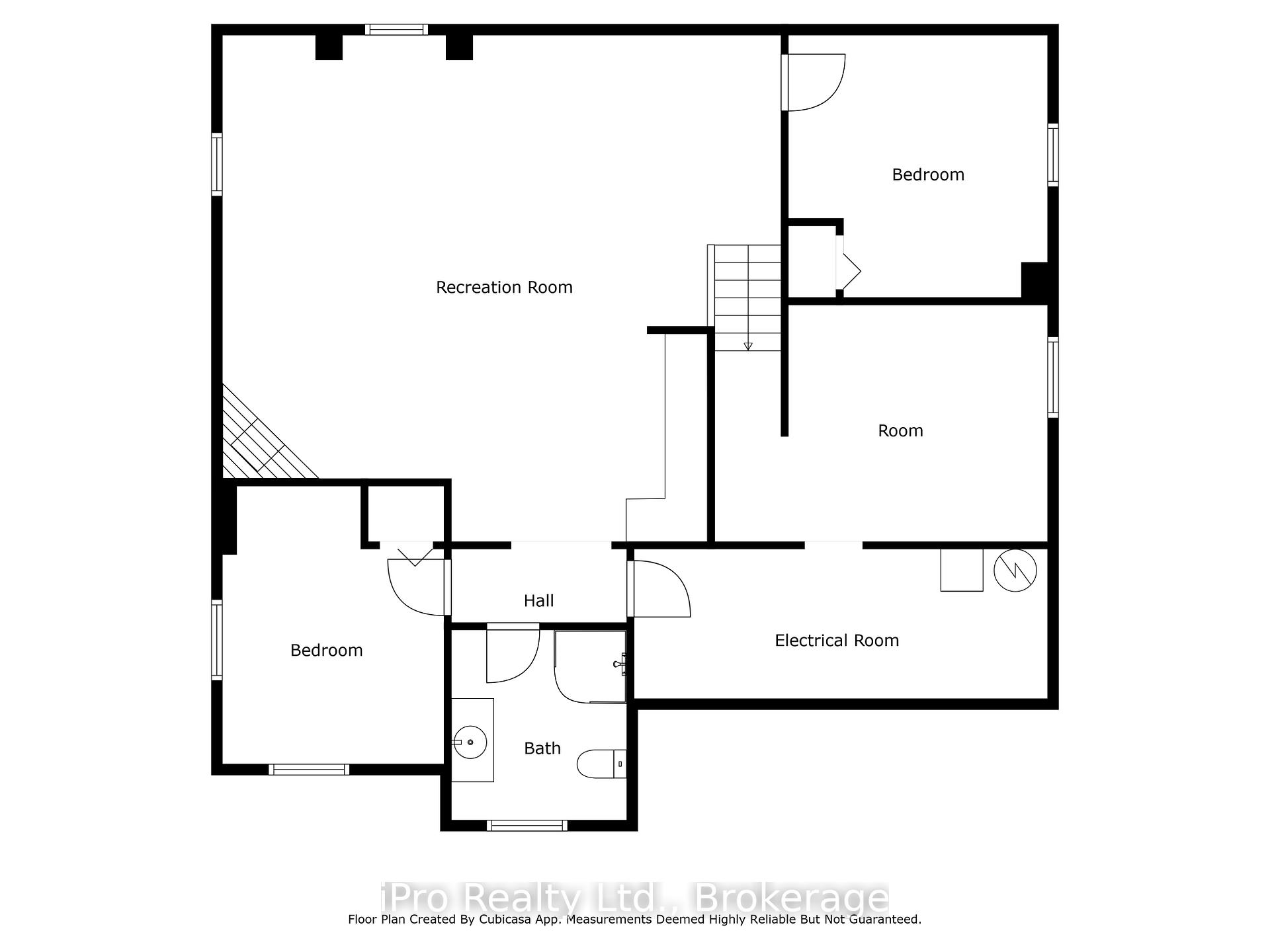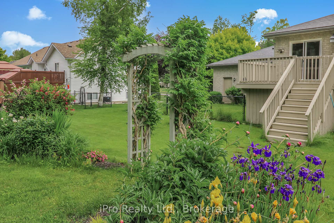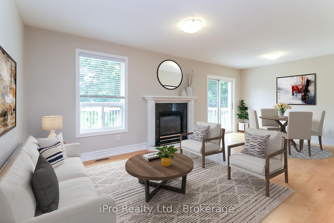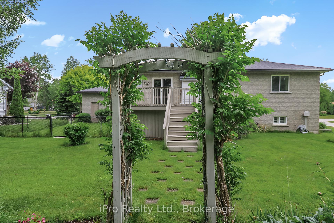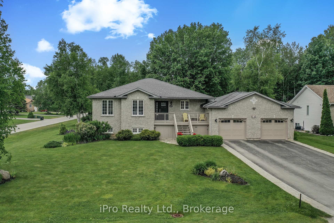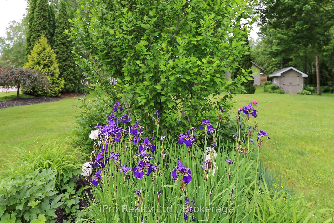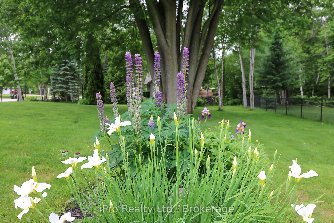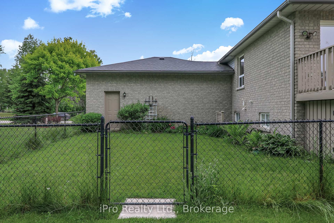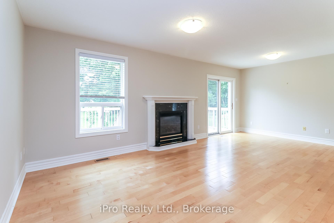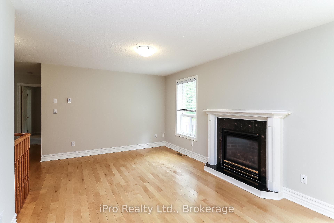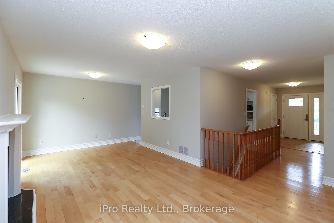$874,874
Available - For Sale
Listing ID: S12238143
16 Martyn Driv , Wasaga Beach, L9Z 1N4, Simcoe
| This stunning all-brick raised bungalow is situated on a spacious 101' x 267' ft lot in the desirable Wasaga Sands Estates, nestled in the peacefulwest end of Wasaga Beach. With custom construction throughout, the home offers 2,774 sq. ft. of finished living space, including 1,302 sq. ft. inthe basement, providing ample room for both comfort and entertainment. The exterior features a double paved driveway with an elegant interlock border leading to an oversized 2-car garage, complete with a workshop area. Inside, a convenient mudroom/laundry area provides easy access to the backyard, where a fenced space is perfect for pets or children. A charming flagstone front patio and welcoming porch add curb appeal. Upon entering, a bright dining area flows into the spacious white kitchen, featuring brand new Bianca Carrara quartz countertops, a stainless steel undermount sink, and ceramic flooring. The living room, adjacent to the kitchen, features a gas fireplace, large windows, and sliding doors that open to a large wood deck overlooking a picturesque lawn and garden. The main floor is completed with French Canadian maple hardwood flooring. The primary bedroom includes two double closets, enough space for a king-size bed, and a luxurious 4-piece ensuite bath with granite counters. A second bedroom, and a fully renovated 4-piece guest baths are also on this level. The basement boasts modern laminate flooring and offers a spacious recreation area with a built-in bar,cabinetry, and a corner gas fireplace. Two additional large bedrooms provide comfort, while ample storage space adds to the homes functionality. Outdoors, the beautifully landscaped yard, complete with mature trees, creates a private and serene retreat, offering the best of both indoor and outdoor living. Main floor is virtually staged. |
| Price | $874,874 |
| Taxes: | $4054.00 |
| Assessment Year: | 2024 |
| Occupancy: | Vacant |
| Address: | 16 Martyn Driv , Wasaga Beach, L9Z 1N4, Simcoe |
| Directions/Cross Streets: | Morgan Rd & Martyn Dr |
| Rooms: | 8 |
| Rooms +: | 6 |
| Bedrooms: | 2 |
| Bedrooms +: | 2 |
| Family Room: | T |
| Basement: | Finished |
| Level/Floor | Room | Length(ft) | Width(ft) | Descriptions | |
| Room 1 | Main | Living Ro | 14.83 | 21.32 | Carpet Free, Fireplace |
| Room 2 | Main | Dining Ro | 11.91 | 8.99 | |
| Room 3 | Main | Kitchen | 18.07 | 12 | |
| Room 4 | Main | Primary B | 14.76 | 14.4 | |
| Room 5 | Main | Bedroom 2 | 14.17 | 9.51 | |
| Room 6 | Main | Laundry | 7.15 | 6.07 | |
| Room 7 | Basement | Recreatio | 24.08 | 25.81 | |
| Room 8 | Basement | Bedroom 3 | 13.32 | 11.74 | |
| Room 9 | Basement | Bedroom 4 | 13.74 | 10.5 | |
| Room 10 | Basement | Utility R | 19.09 | 6.66 | |
| Room 11 | Basement | Exercise | 15.48 | 11.02 | |
| Room 12 | Main | Bathroom | 9.48 | 5.25 | 4 Pc Ensuite |
| Room 13 | Main | Bathroom | 5.61 | 7.71 | 4 Pc Bath |
| Room 14 | Basement | Bathroom | 8.17 | 8.86 | 3 Pc Bath |
| Washroom Type | No. of Pieces | Level |
| Washroom Type 1 | 4 | Main |
| Washroom Type 2 | 4 | Basement |
| Washroom Type 3 | 0 | |
| Washroom Type 4 | 0 | |
| Washroom Type 5 | 0 |
| Total Area: | 0.00 |
| Property Type: | Detached |
| Style: | Bungalow-Raised |
| Exterior: | Brick |
| Garage Type: | Built-In |
| (Parking/)Drive: | Private Do |
| Drive Parking Spaces: | 4 |
| Park #1 | |
| Parking Type: | Private Do |
| Park #2 | |
| Parking Type: | Private Do |
| Pool: | None |
| Other Structures: | Garden Shed |
| Approximatly Square Footage: | 1100-1500 |
| Property Features: | Park, Public Transit |
| CAC Included: | N |
| Water Included: | N |
| Cabel TV Included: | N |
| Common Elements Included: | N |
| Heat Included: | N |
| Parking Included: | N |
| Condo Tax Included: | N |
| Building Insurance Included: | N |
| Fireplace/Stove: | Y |
| Heat Type: | Forced Air |
| Central Air Conditioning: | Central Air |
| Central Vac: | Y |
| Laundry Level: | Syste |
| Ensuite Laundry: | F |
| Elevator Lift: | False |
| Sewers: | Septic |
| Utilities-Cable: | Y |
| Utilities-Hydro: | Y |
$
%
Years
This calculator is for demonstration purposes only. Always consult a professional
financial advisor before making personal financial decisions.
| Although the information displayed is believed to be accurate, no warranties or representations are made of any kind. |
| iPro Realty Ltd. |
|
|

FARHANG RAFII
Sales Representative
Dir:
647-606-4145
Bus:
416-364-4776
Fax:
416-364-5556
| Virtual Tour | Book Showing | Email a Friend |
Jump To:
At a Glance:
| Type: | Freehold - Detached |
| Area: | Simcoe |
| Municipality: | Wasaga Beach |
| Neighbourhood: | Wasaga Beach |
| Style: | Bungalow-Raised |
| Tax: | $4,054 |
| Beds: | 2+2 |
| Baths: | 3 |
| Fireplace: | Y |
| Pool: | None |
Locatin Map:
Payment Calculator:

