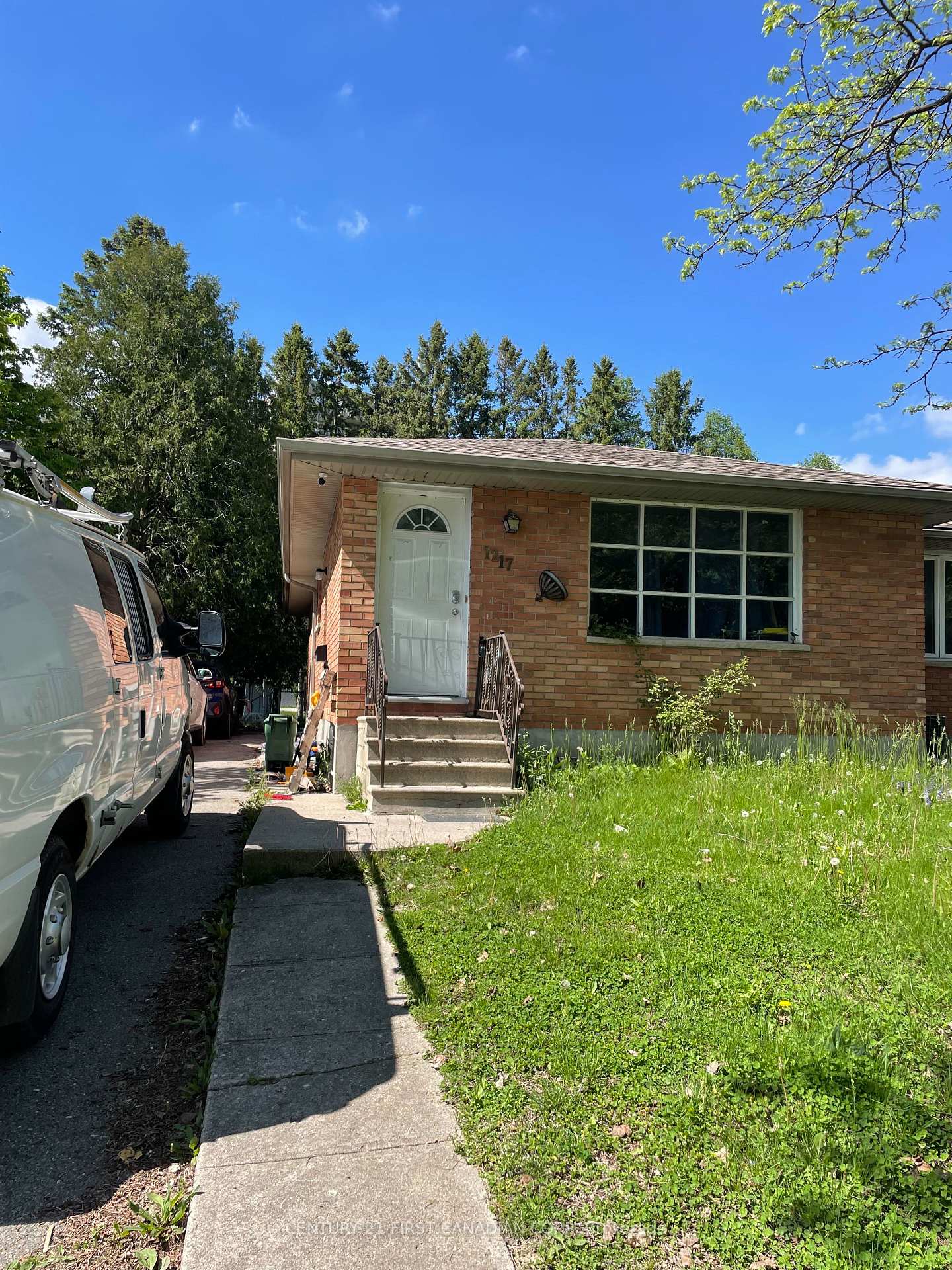$499,990
Available - For Sale
Listing ID: X12238137
1217 Victoria Driv East , London East, N5Y 4E3, Middlesex

| Welcome to this Immaculately Renovated Bungalow! This beautifully maintained semi-detached home offers 3 spacious bedrooms and one full 4-piece bathroom on the main floor, plus 2 additional bedrooms and another full bathroom in the finished basement. The main level features elegant hardwood flooring, while the basement is finished with durable tiles and vinyl. Step into the bright and spacious living room and kitchen, enhanced with LED lighting, hardwood floors, and stylish tile finishes. The kitchen is equipped with a refrigerator, dishwasher, and large cabinets, providing ample storage for all your culinary needs. On-site laundry facilities add everyday convenience. The location is unbeatable! You'll enjoy easy access to a wide range of amenities, including:* Major banks* Schools and colleges* Walmart, Shoppers Drug Mart, No Frills, Giant Tiger, Dollarama* Popular restaurants like Bombay Spices, Daal Roti, Nepali Bazaar, Subway, and numerous pizza outlets* Gas stations and fitness centers. All these essentials are just a 5-minute drive or a 15-30 minute bus ride away. This home offers incredible flexibility perfect for both families and investors. You can live comfortably on the main floor and rent out the basement to help with your mortgage, or rent both levels to generate positive cash flow. Don't miss this exceptional opportunity to own a beautiful home in a prime location! |
| Price | $499,990 |
| Taxes: | $3681.00 |
| Occupancy: | Tenant |
| Address: | 1217 Victoria Driv East , London East, N5Y 4E3, Middlesex |
| Directions/Cross Streets: | VICTORIA DR & CECILIA AVENUE |
| Rooms: | 7 |
| Rooms +: | 6 |
| Bedrooms: | 3 |
| Bedrooms +: | 2 |
| Family Room: | F |
| Basement: | Walk-Out, Finished |
| Level/Floor | Room | Length(ft) | Width(ft) | Descriptions | |
| Room 1 | Main | Primary B | 11.05 | 8.4 | |
| Room 2 | Main | Bedroom 2 | 14.14 | 10.07 | |
| Room 3 | Main | Bedroom 3 | 11.05 | 8.4 | |
| Room 4 | Main | Kitchen | 9.91 | 8.82 | |
| Room 5 | Main | Living Ro | 14.99 | 14.46 | |
| Room 6 | Main | Dining Ro | 10.07 | 8.99 | |
| Room 7 | Basement | Primary B | 11.05 | 8.4 | |
| Room 8 | Basement | Bedroom 2 | 14.14 | 10.07 | |
| Room 9 | Basement | Kitchen | 9.91 | 8.82 | |
| Room 10 | Basement | Living Ro | 14.99 | 14.46 | |
| Room 11 | Basement | Dining Ro | 10.07 | 8.99 |
| Washroom Type | No. of Pieces | Level |
| Washroom Type 1 | 3 | Main |
| Washroom Type 2 | 3 | Basement |
| Washroom Type 3 | 0 | |
| Washroom Type 4 | 0 | |
| Washroom Type 5 | 0 |
| Total Area: | 0.00 |
| Property Type: | Semi-Detached |
| Style: | Bungalow |
| Exterior: | Brick, Concrete Poured |
| Garage Type: | None |
| (Parking/)Drive: | Available |
| Drive Parking Spaces: | 4 |
| Park #1 | |
| Parking Type: | Available |
| Park #2 | |
| Parking Type: | Available |
| Pool: | None |
| Approximatly Square Footage: | 700-1100 |
| CAC Included: | N |
| Water Included: | N |
| Cabel TV Included: | N |
| Common Elements Included: | N |
| Heat Included: | N |
| Parking Included: | N |
| Condo Tax Included: | N |
| Building Insurance Included: | N |
| Fireplace/Stove: | N |
| Heat Type: | Forced Air |
| Central Air Conditioning: | Central Air |
| Central Vac: | N |
| Laundry Level: | Syste |
| Ensuite Laundry: | F |
| Elevator Lift: | False |
| Sewers: | Sewer |
| Utilities-Hydro: | Y |
$
%
Years
This calculator is for demonstration purposes only. Always consult a professional
financial advisor before making personal financial decisions.
| Although the information displayed is believed to be accurate, no warranties or representations are made of any kind. |
| CENTURY 21 FIRST CANADIAN CORP |
|
|

FARHANG RAFII
Sales Representative
Dir:
647-606-4145
Bus:
416-364-4776
Fax:
416-364-5556
| Book Showing | Email a Friend |
Jump To:
At a Glance:
| Type: | Freehold - Semi-Detached |
| Area: | Middlesex |
| Municipality: | London East |
| Neighbourhood: | East C |
| Style: | Bungalow |
| Tax: | $3,681 |
| Beds: | 3+2 |
| Baths: | 2 |
| Fireplace: | N |
| Pool: | None |
Locatin Map:
Payment Calculator:



