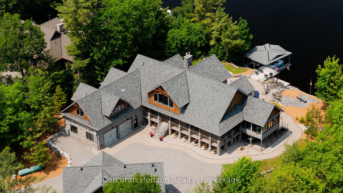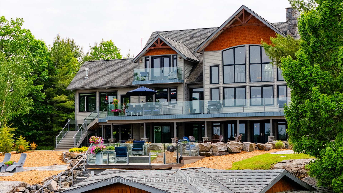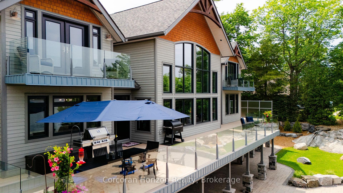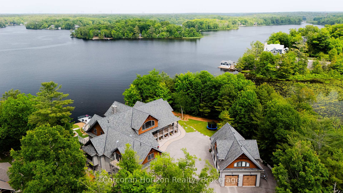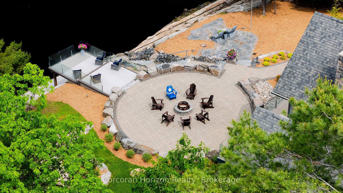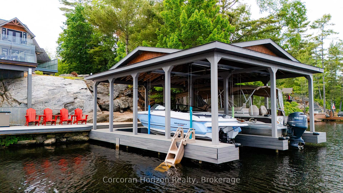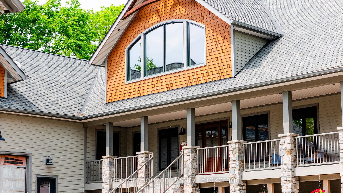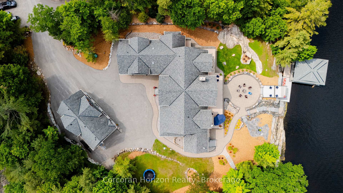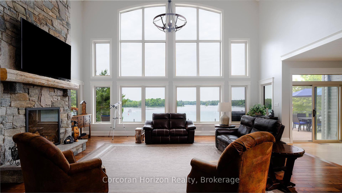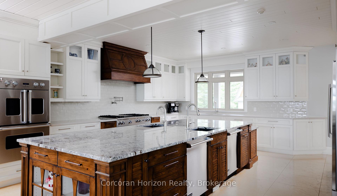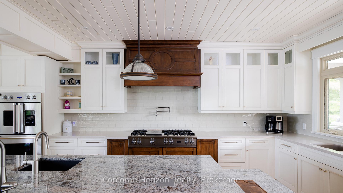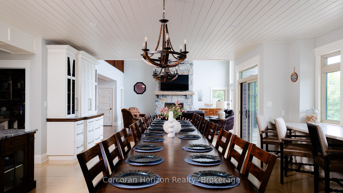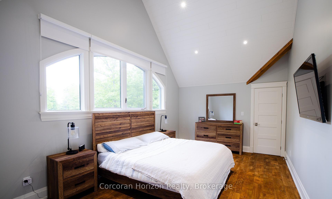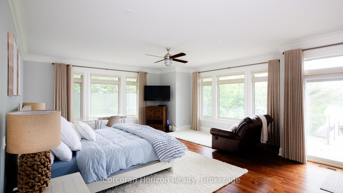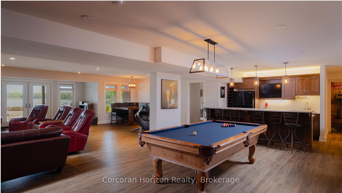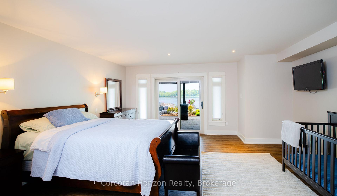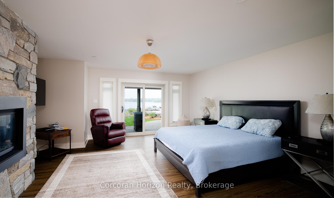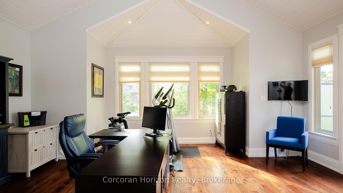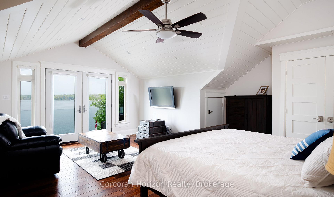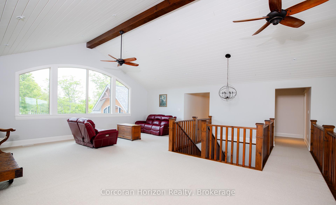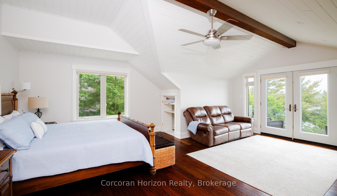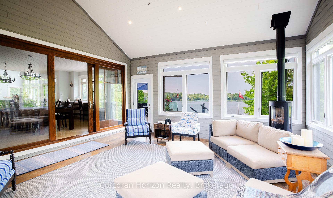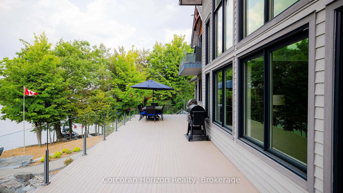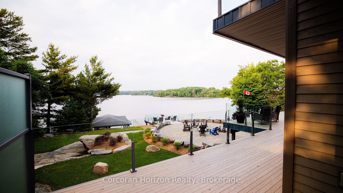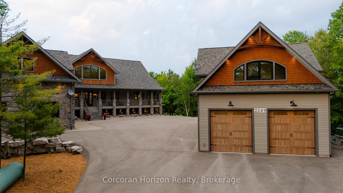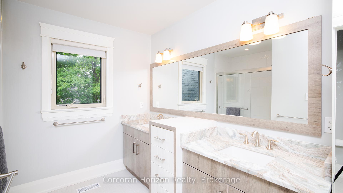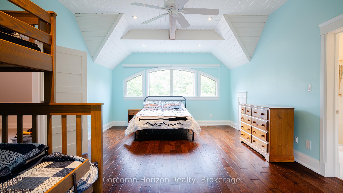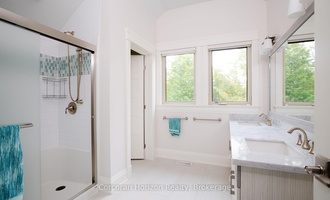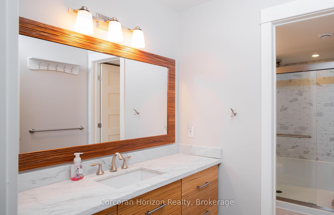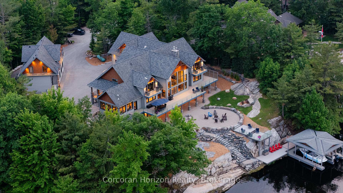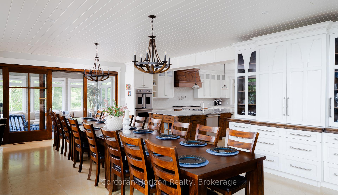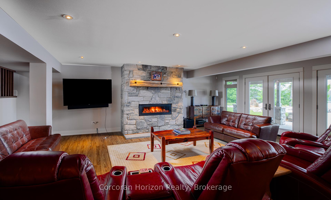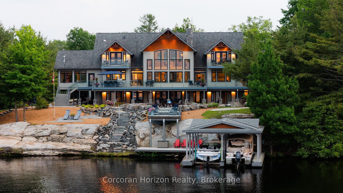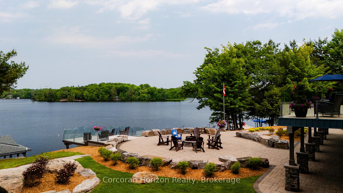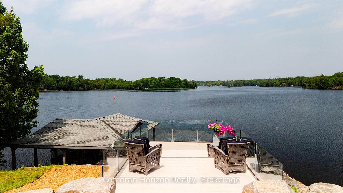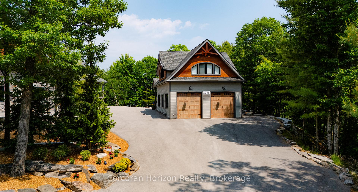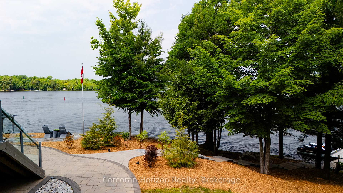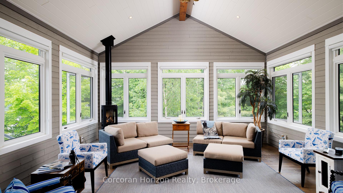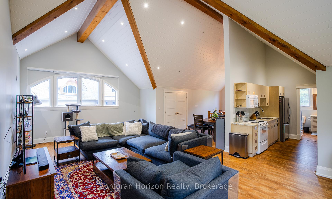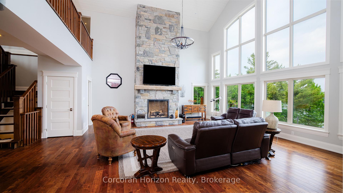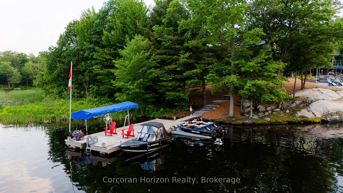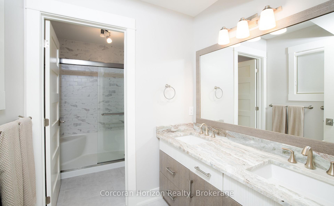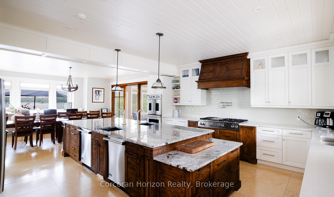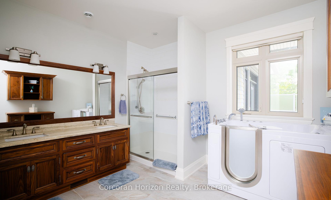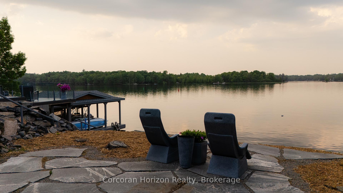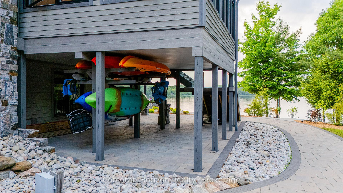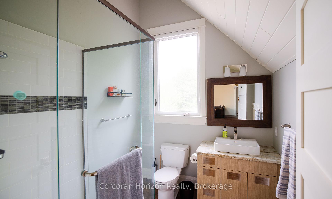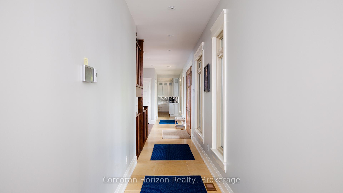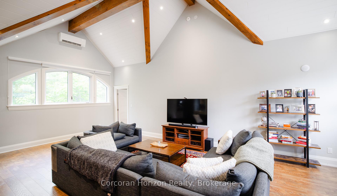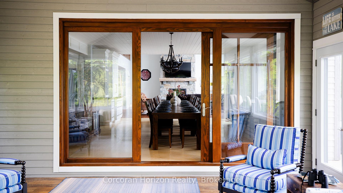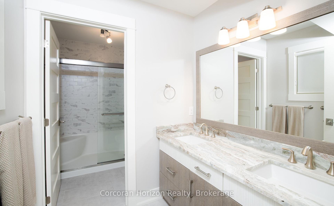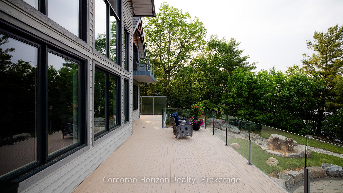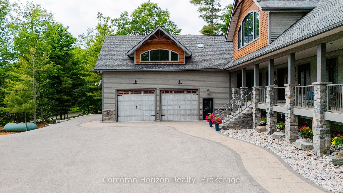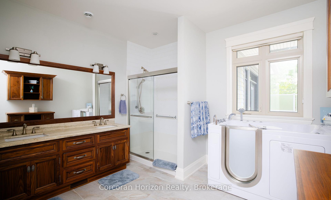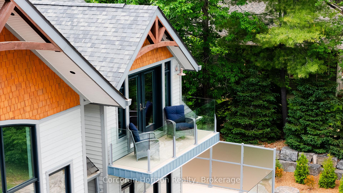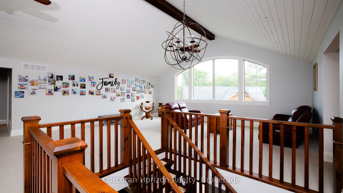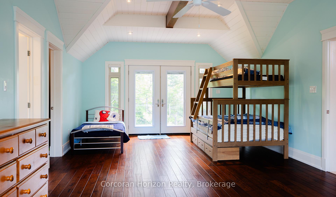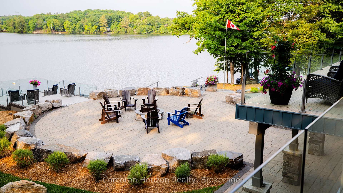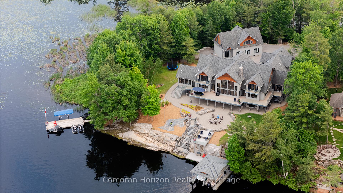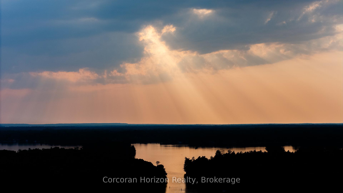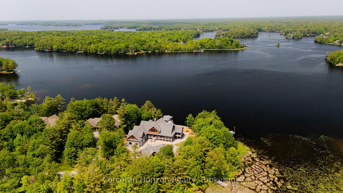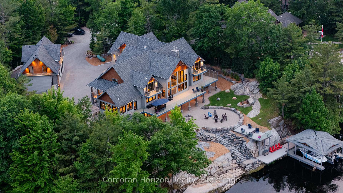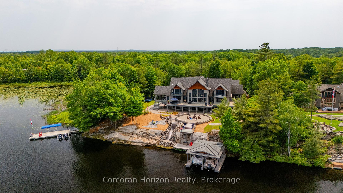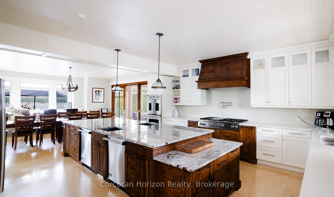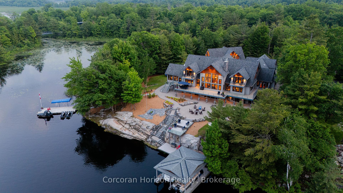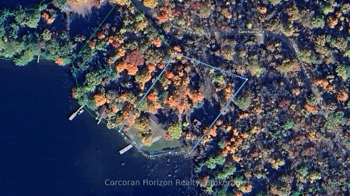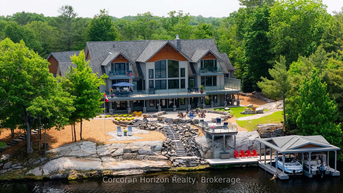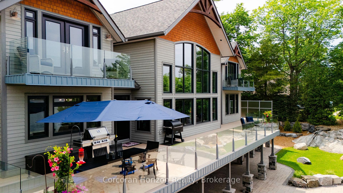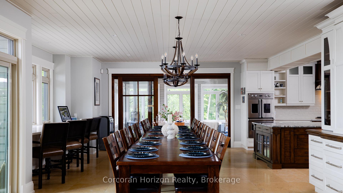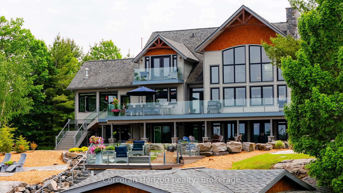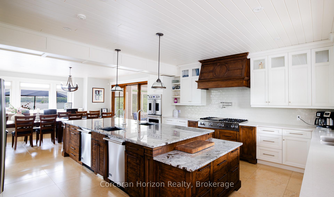$6,780,000
Available - For Sale
Listing ID: S12236910
2249 PILKINGTON Lane , Severn, L0K 2C0, Simcoe
| Welcome to the crown jewel of Ontario's world-renowned cottage country an exquisite combination of 10,000+ sq. ft. custom-built estate retreat perched on the exclusive southeast tip of Pilkington Island, one of only five estate lots with rare year-round road access and just 90 minutes from Toronto, minutes off Highway 400. This private peninsula offers over 550+ feet of pristine shoreline on Gloucester Pool, part of the historic Trent-Severn Waterway, featuring deep, clean water ideal for endless boating, swimming, and waterfront relaxation. A rare double-slip steel boat port, separate floating dock, and breathtaking panoramic views ensure every sunset is unforgettable. Inside, luxury abounds with a grand Great Room and floor-to-ceiling granite fireplace, a formal dining room for 16, a gourmet kitchen with professional appliances and walk-in pantry, a serene Muskoka Room, a main-floor Master and VIP suite, four upper-level bedroom suites with a loft and kids den, plus a walk-out lower level with two additional suites, granite fireplace, wet bar, games and exercise rooms. The estate also includes an oversized attached double garage, a detached garage with a nanny/in-law suite above, newly paved driveway, and fresh landscaping the ultimate blend of exclusivity, elegance, and the cottage lifestyle. |
| Price | $6,780,000 |
| Taxes: | $19952.00 |
| Assessment Year: | 2025 |
| Occupancy: | Owner |
| Address: | 2249 PILKINGTON Lane , Severn, L0K 2C0, Simcoe |
| Acreage: | .50-1.99 |
| Directions/Cross Streets: | Highway 400 North, Exit Quarry Road, left onto Hodgins Road, right on Narrows Road then left onto Na |
| Rooms: | 29 |
| Rooms +: | 0 |
| Bedrooms: | 8 |
| Bedrooms +: | 0 |
| Family Room: | F |
| Basement: | Walk-Out, Finished |
| Level/Floor | Room | Length(ft) | Width(ft) | Descriptions | |
| Room 1 | Main | Great Roo | 24.99 | 21.98 | Hardwood Floor, Vaulted Ceiling(s), Stone Fireplace |
| Room 2 | Main | Dining Ro | 24.99 | 19.48 | Combined w/Kitchen, Hardwood Floor, Walk-Out |
| Room 3 | Main | Kitchen | 16.4 | 16.07 | Hardwood Floor, Stainless Steel Appl, Eat-in Kitchen |
| Room 4 | Main | Breakfast | 18.3 | 17.97 | W/O To Patio, Breakfast Area, East View |
| Room 5 | Main | Bathroom | 6.13 | 5.58 | Ceramic Floor, Marble Counter |
| Room 6 | Main | Primary B | 25.06 | 20.3 | Hardwood Floor, Walk-Out, Ceiling Fan(s) |
| Room 7 | Main | Bathroom | 13.38 | 11.38 | Ceramic Floor, Marble Counter |
| Room 8 | Main | Bedroom | 20.4 | 16.89 | Hardwood Floor, W/O To Balcony |
| Room 9 | Main | Bathroom | 8.56 | 5.05 | Ceramic Floor, Marble Counter |
| Room 10 | Main | Laundry | 14.56 | 8.56 | Stainless Steel Appl |
| Room 11 | Second | Bedroom | 19.38 | 15.22 | Hardwood Floor, Ceiling Fan(s), W/O To Balcony |
| Room 12 | Second | Bathroom | 10.5 | 5.05 | Ceramic Floor, Marble Counter |
| Room 13 | Second | Bedroom | 16.4 | 14.14 | Hardwood Floor, W/O To Balcony |
| Room 14 | Second | Bathroom | 10.14 | 5.05 |
| Washroom Type | No. of Pieces | Level |
| Washroom Type 1 | 2 | Main |
| Washroom Type 2 | 4 | Main |
| Washroom Type 3 | 3 | Main |
| Washroom Type 4 | 3 | Second |
| Washroom Type 5 | 4 | Second |
| Total Area: | 0.00 |
| Property Type: | Detached |
| Style: | 2-Storey |
| Exterior: | Wood , Stone |
| Garage Type: | Attached |
| (Parking/)Drive: | Front Yard |
| Drive Parking Spaces: | 12 |
| Park #1 | |
| Parking Type: | Front Yard |
| Park #2 | |
| Parking Type: | Front Yard |
| Park #3 | |
| Parking Type: | Private Do |
| Pool: | None |
| Approximatly Square Footage: | 5000 + |
| Property Features: | Golf |
| CAC Included: | N |
| Water Included: | N |
| Cabel TV Included: | N |
| Common Elements Included: | N |
| Heat Included: | N |
| Parking Included: | N |
| Condo Tax Included: | N |
| Building Insurance Included: | N |
| Fireplace/Stove: | N |
| Heat Type: | Forced Air |
| Central Air Conditioning: | Central Air |
| Central Vac: | Y |
| Laundry Level: | Syste |
| Ensuite Laundry: | F |
| Sewers: | Septic |
| Water: | Drilled W |
| Water Supply Types: | Drilled Well |
| Utilities-Hydro: | Y |
$
%
Years
This calculator is for demonstration purposes only. Always consult a professional
financial advisor before making personal financial decisions.
| Although the information displayed is believed to be accurate, no warranties or representations are made of any kind. |
| Corcoran Horizon Realty |
|
|

FARHANG RAFII
Sales Representative
Dir:
647-606-4145
Bus:
416-364-4776
Fax:
416-364-5556
| Book Showing | Email a Friend |
Jump To:
At a Glance:
| Type: | Freehold - Detached |
| Area: | Simcoe |
| Municipality: | Severn |
| Neighbourhood: | Rural Severn |
| Style: | 2-Storey |
| Tax: | $19,952 |
| Beds: | 8 |
| Baths: | 7 |
| Fireplace: | N |
| Pool: | None |
Locatin Map:
Payment Calculator:

