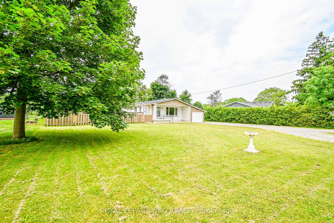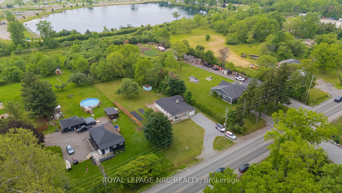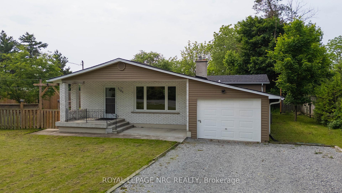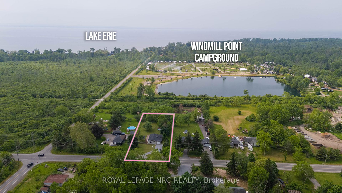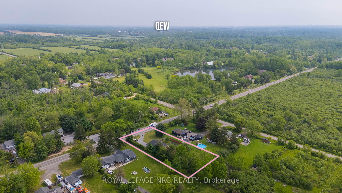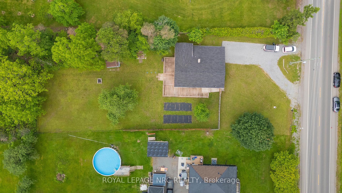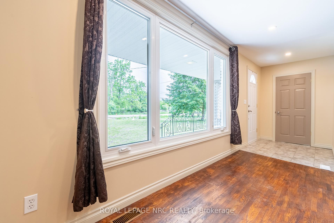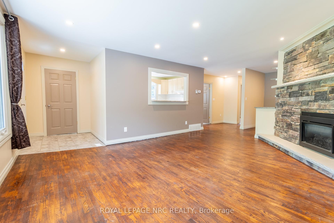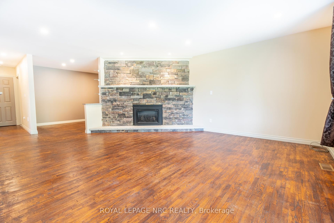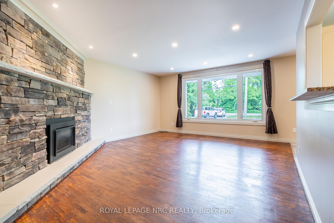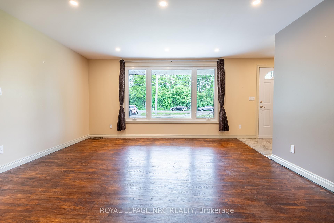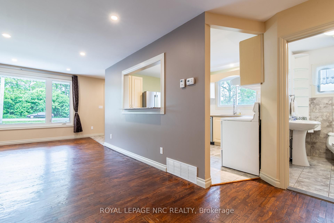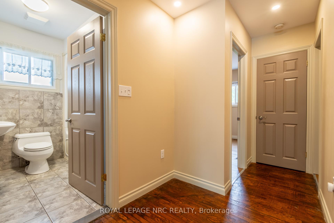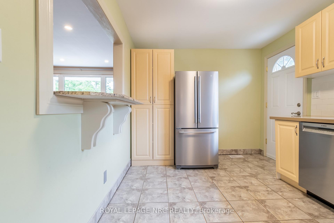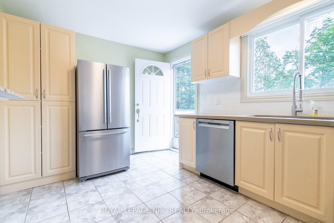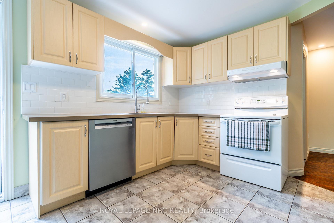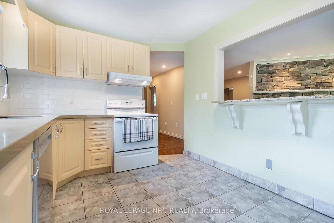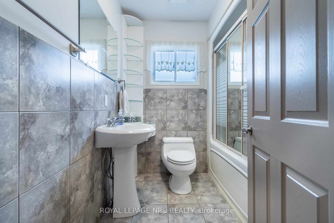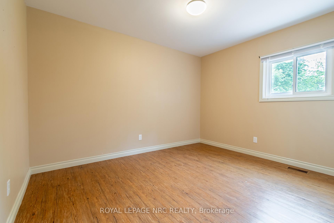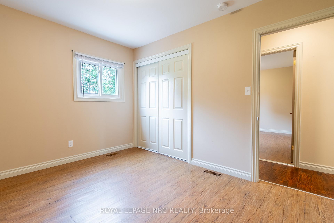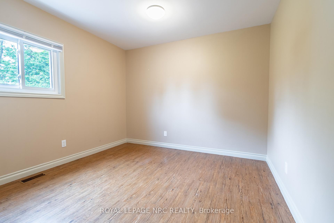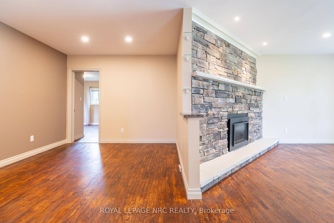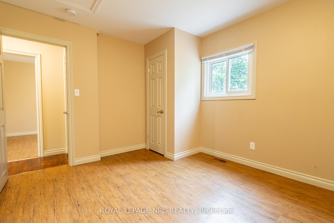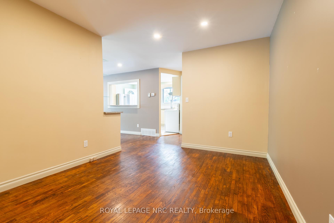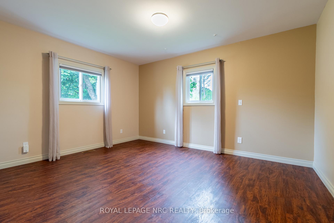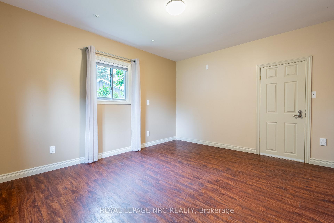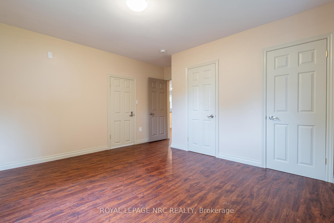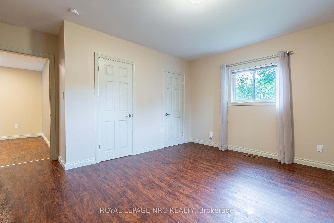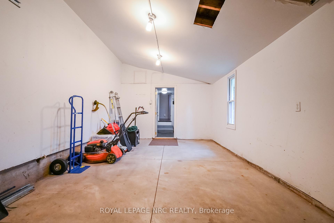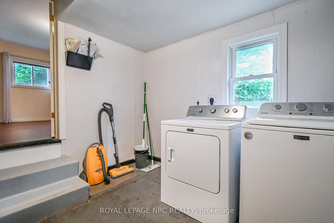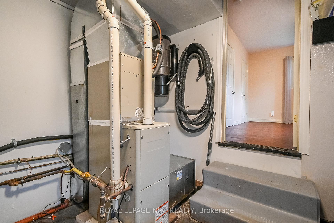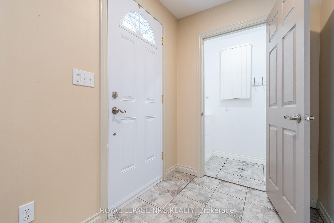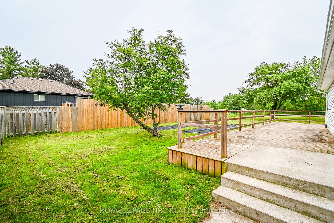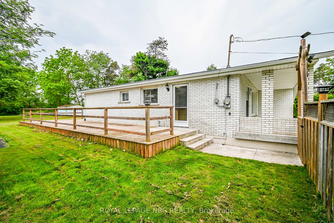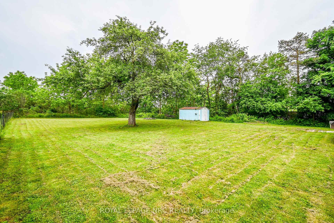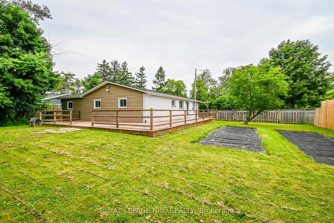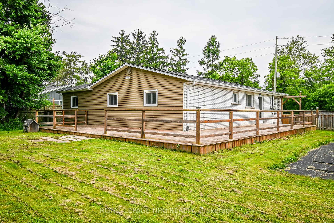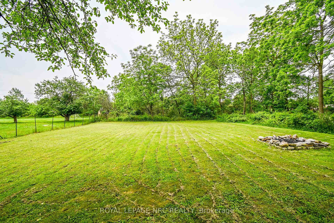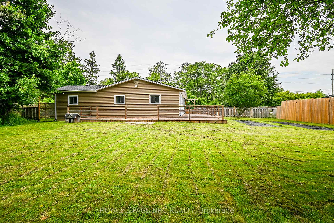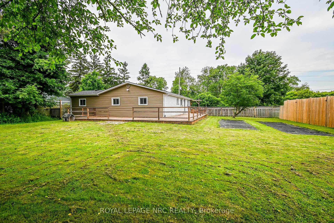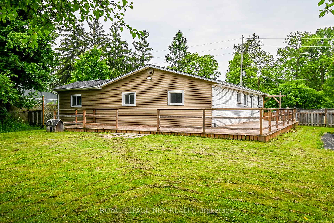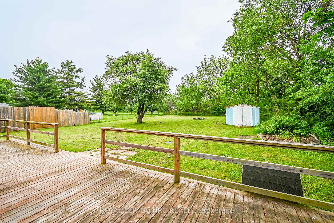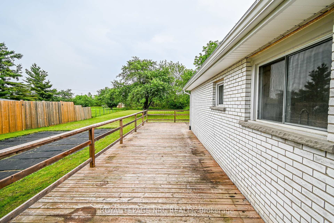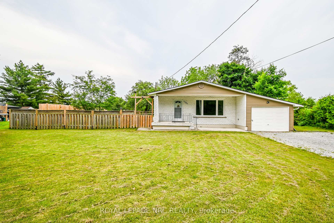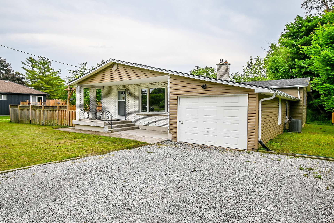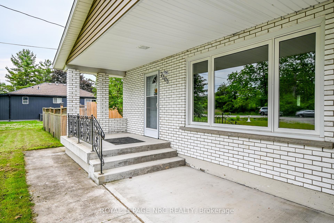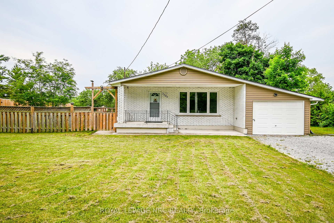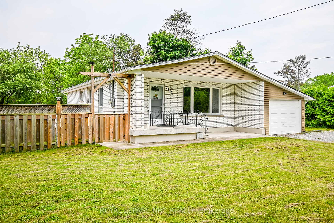$519,900
Available - For Sale
Listing ID: X12221200
2303 Dominion Road , Fort Erie, L0S 1N0, Niagara
| Welcome to 2303 Dominion Road, Ridgeway, where charm meets updates on an oversized country-style lot. This fully fenced 100 x 240 ft property offers the space you've been dreaming of, with parking for 8+ vehicles and an attached single-car garage, ideal for hobbyists! Step inside this move-in-ready bungalow and you'll find an inviting open-concept layout bathed in natural light. The heart of the home is the spacious living room, anchored by a beautiful gas fireplace framed in stone, the perfect spot to gather or unwind. The updated kitchen features lots of natural light, a patio door to your fenced yard and flows seamlessly into the main living space, creating a welcoming and functional layout. Major updates have been completed: 2017 - Kitchen, electrical, furnace, insulation, drywall, central vac, and the charming front porch; in 2021 - Central air and expansive back deck & most recently in 2023, the roof. The property is serviced with municipal water & a septic system which was pumped and inspected in 2022. Whether you're a first-time buyer looking for a start or a downsizer seeking a low-maintenance lifestyle with room to roam, this cute Ridgeway bungalow offers the best of both worlds - cozy comfort and country-sized living. Just minutes to downtown Ridgeway, the Friendship Trail, and Lake Erie beaches. Don't miss your chance to call this home yours! |
| Price | $519,900 |
| Taxes: | $3624.00 |
| Assessment Year: | 2024 |
| Occupancy: | Vacant |
| Address: | 2303 Dominion Road , Fort Erie, L0S 1N0, Niagara |
| Acreage: | .50-1.99 |
| Directions/Cross Streets: | Near Stonemill rd & Dominion |
| Rooms: | 3 |
| Bedrooms: | 3 |
| Bedrooms +: | 0 |
| Family Room: | F |
| Basement: | Crawl Space |
| Level/Floor | Room | Length(ft) | Width(ft) | Descriptions | |
| Room 1 | Main | Living Ro | 14.83 | 17.65 | |
| Room 2 | 9.81 | 11.58 | |||
| Room 3 | Main | Kitchen | 13.05 | 9.41 | |
| Room 4 | Main | Bedroom | 11.91 | 9.48 | |
| Room 5 | Main | Bedroom | 10.23 | 11.97 | |
| Room 6 | Main | Bedroom | 13.97 | 11.58 | |
| Room 7 | Main | Laundry | 11.32 | 9.41 |
| Washroom Type | No. of Pieces | Level |
| Washroom Type 1 | 4 | |
| Washroom Type 2 | 0 | |
| Washroom Type 3 | 0 | |
| Washroom Type 4 | 0 | |
| Washroom Type 5 | 0 |
| Total Area: | 0.00 |
| Property Type: | Detached |
| Style: | Bungalow |
| Exterior: | Brick, Vinyl Siding |
| Garage Type: | Attached |
| (Parking/)Drive: | Private Tr |
| Drive Parking Spaces: | 8 |
| Park #1 | |
| Parking Type: | Private Tr |
| Park #2 | |
| Parking Type: | Private Tr |
| Pool: | None |
| Approximatly Square Footage: | 1100-1500 |
| CAC Included: | N |
| Water Included: | N |
| Cabel TV Included: | N |
| Common Elements Included: | N |
| Heat Included: | N |
| Parking Included: | N |
| Condo Tax Included: | N |
| Building Insurance Included: | N |
| Fireplace/Stove: | Y |
| Heat Type: | Forced Air |
| Central Air Conditioning: | Central Air |
| Central Vac: | N |
| Laundry Level: | Syste |
| Ensuite Laundry: | F |
| Sewers: | Septic |
$
%
Years
This calculator is for demonstration purposes only. Always consult a professional
financial advisor before making personal financial decisions.
| Although the information displayed is believed to be accurate, no warranties or representations are made of any kind. |
| ROYAL LEPAGE NRC REALTY |
|
|

FARHANG RAFII
Sales Representative
Dir:
647-606-4145
Bus:
416-364-4776
Fax:
416-364-5556
| Book Showing | Email a Friend |
Jump To:
At a Glance:
| Type: | Freehold - Detached |
| Area: | Niagara |
| Municipality: | Fort Erie |
| Neighbourhood: | 335 - Ridgeway |
| Style: | Bungalow |
| Tax: | $3,624 |
| Beds: | 3 |
| Baths: | 1 |
| Fireplace: | Y |
| Pool: | None |
Locatin Map:
Payment Calculator:


