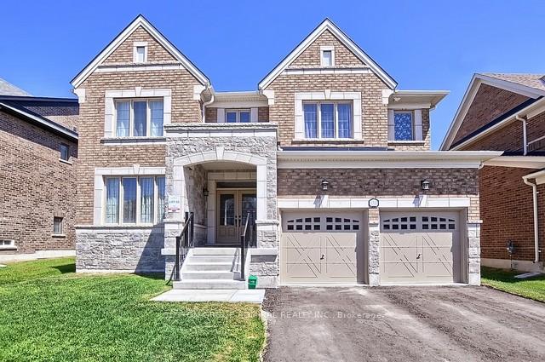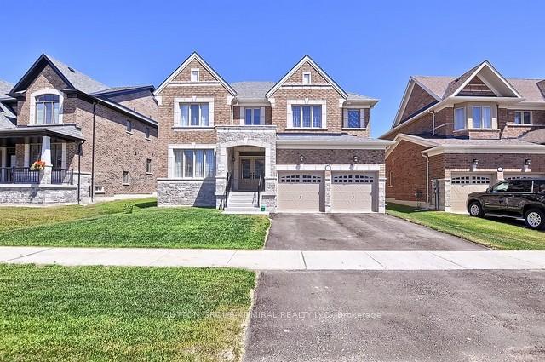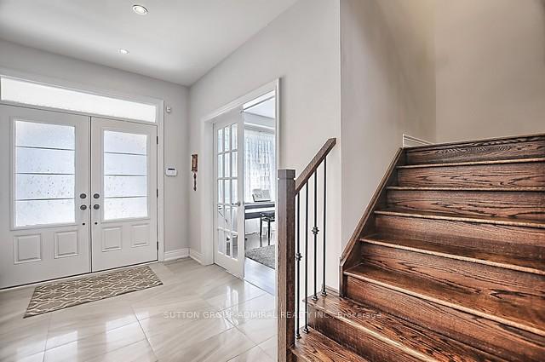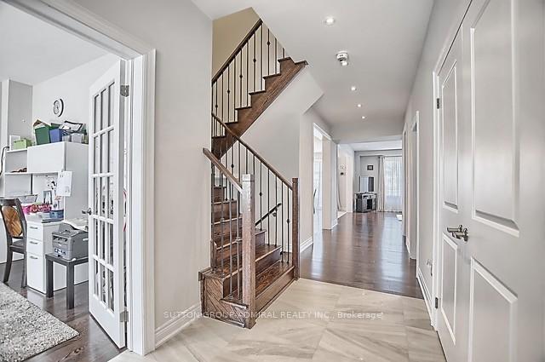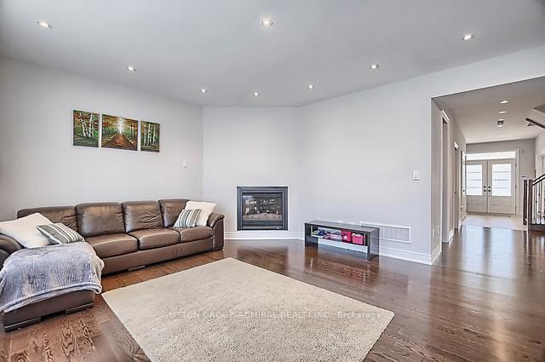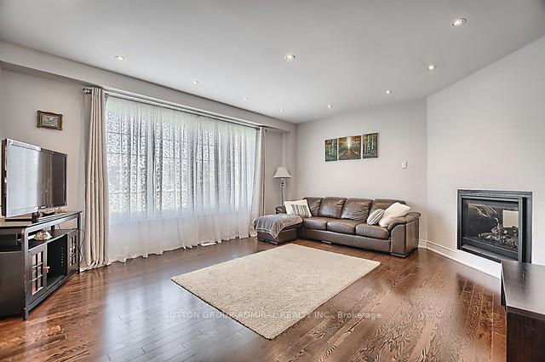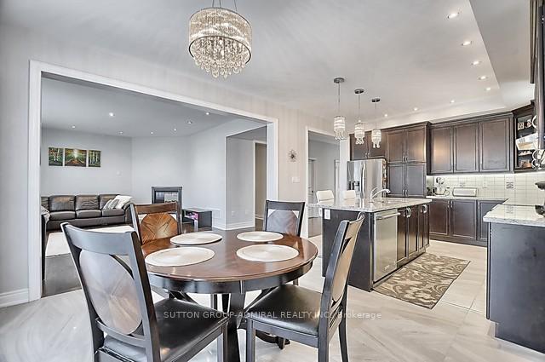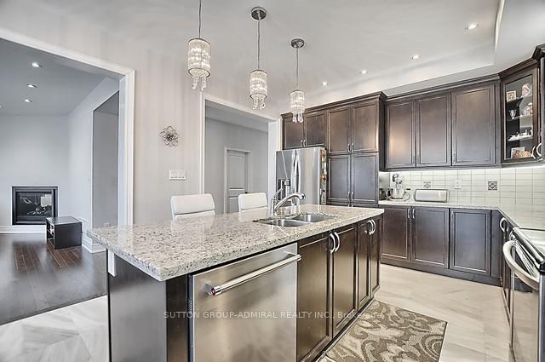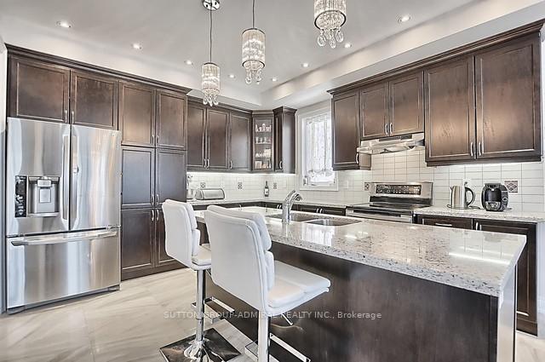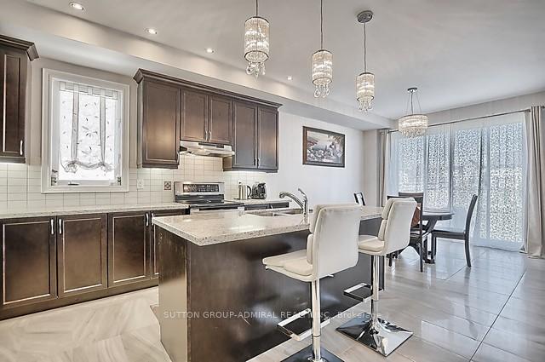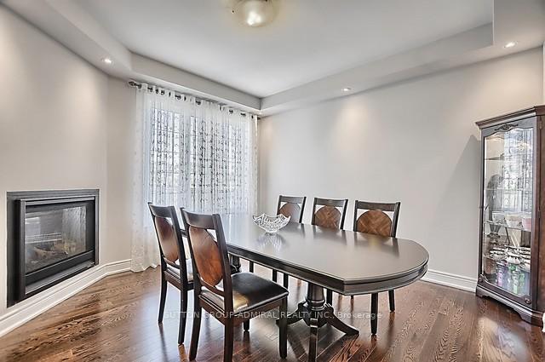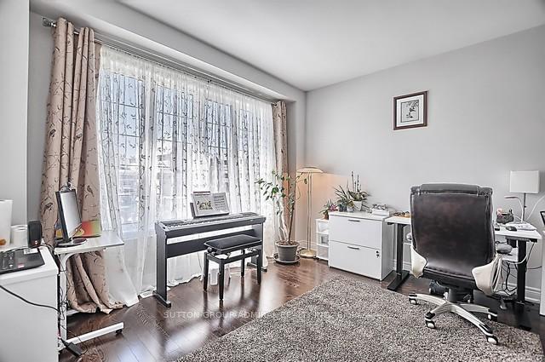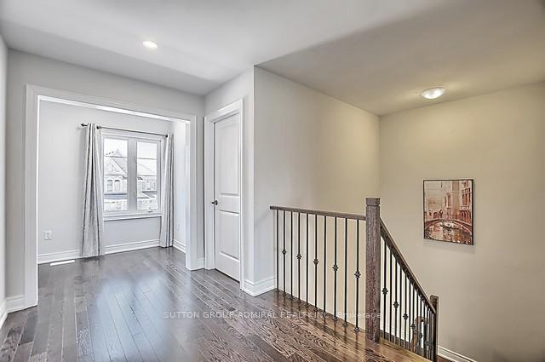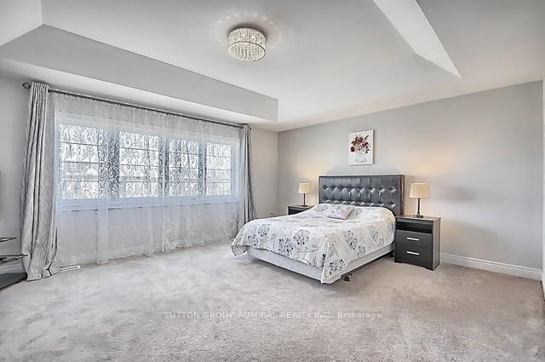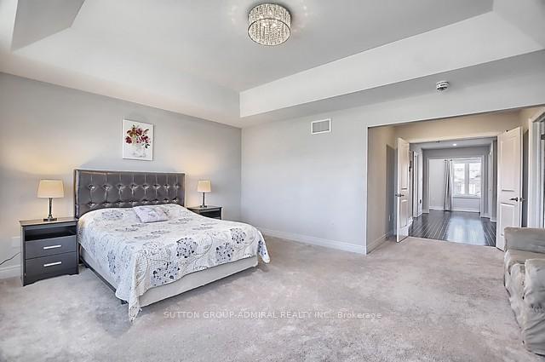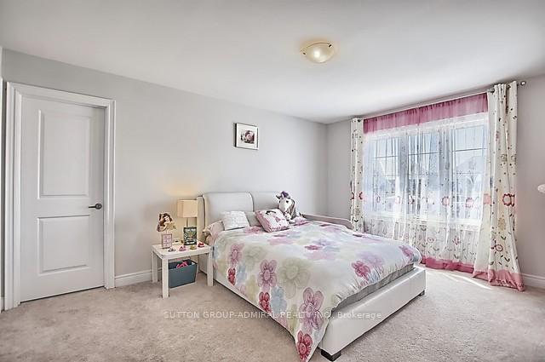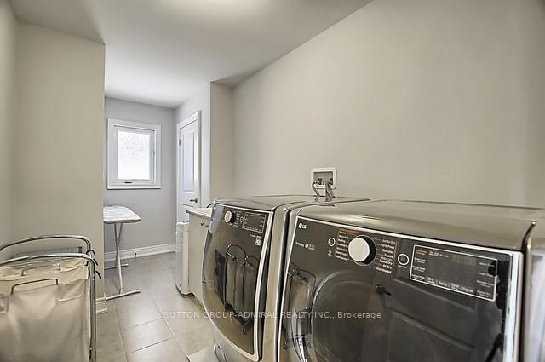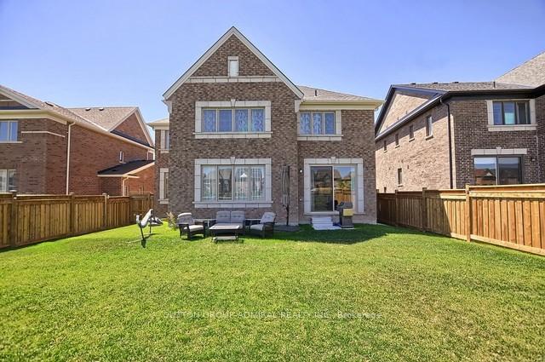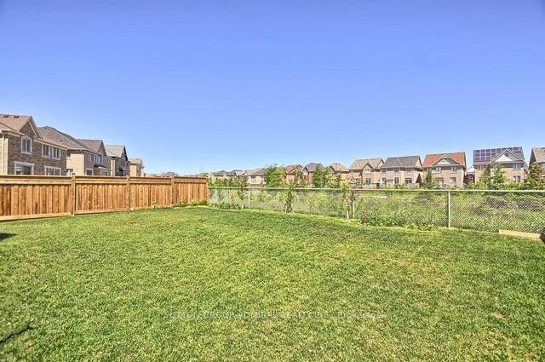$1,049,000
Available - For Sale
Listing ID: N12238105
1310 Butler Stre , Innisfil, L9S 0L4, Simcoe
| Prime Alcona Innisfil Location Backing Onto Protected Green space! Welcome to this stunning 8-year-new home nestled on a quiet, low-traffic street in one of Alconas most sought-after neighborhoods. Surrounded by premium ravine lots and beautiful large properties, this home boasts an enormous pool-sized backyard with forever-protected green space perfect for nature lovers and ultimate privacy. Featuring 9-foot ceilings and oversized windows, this home is filled with natural light and offers a bright, open atmosphere throughout. The perfect layout includes huge principal rooms, a private office, and a spacious, functional design ideal for families and entertainers alike. Enjoy cozy evenings by the gas fireplace, and take in the serenity of your surroundings in this peaceful, established community. Priced to sell dont miss your chance to own a piece of paradise in Alcona! |
| Price | $1,049,000 |
| Taxes: | $6430.00 |
| Occupancy: | Tenant |
| Address: | 1310 Butler Stre , Innisfil, L9S 0L4, Simcoe |
| Directions/Cross Streets: | Innisfil Beach Rd/ Webster |
| Rooms: | 10 |
| Bedrooms: | 4 |
| Bedrooms +: | 0 |
| Family Room: | T |
| Basement: | Unfinished |
| Level/Floor | Room | Length(ft) | Width(ft) | Descriptions | |
| Room 1 | Main | Kitchen | 17.38 | 11.48 | Porcelain Floor, Centre Island, Overlooks Family |
| Room 2 | Main | Breakfast | 17.38 | 11.48 | Porcelain Floor, W/O To Ravine, Overlooks Family |
| Room 3 | Main | Dining Ro | 12.4 | 12.4 | Hardwood Floor, Formal Rm, Large Window |
| Room 4 | Main | Living Ro | 12.4 | 12.4 | Hardwood Floor, French Doors, Large Window |
| Room 5 | Main | Family Ro | 18.37 | 15.42 | Hardwood Floor, Gas Fireplace, W/O To Ravine |
| Room 6 | Main | Primary B | 21.94 | 18.04 | Broadloom, Walk-In Closet(s), 5 Pc Ensuite |
| Room 7 | Second | Bedroom 2 | 12.46 | 12.14 | Broadloom, Large Closet, Large Closet |
| Room 8 | Second | Bedroom 3 | 15.42 | 12.46 | Broadloom, 4 Pc Ensuite, Large Window |
| Room 9 | Second | Bedroom 4 | 12.14 | 12.14 | Broadloom, 4 Pc Ensuite, Large Window |
| Room 10 | Second | Office | 6.56 | 5.58 | Broadloom, Formal Rm, Large Window |
| Washroom Type | No. of Pieces | Level |
| Washroom Type 1 | 2 | Main |
| Washroom Type 2 | 4 | Second |
| Washroom Type 3 | 5 | Second |
| Washroom Type 4 | 0 | |
| Washroom Type 5 | 0 |
| Total Area: | 0.00 |
| Property Type: | Detached |
| Style: | 2-Storey |
| Exterior: | Brick |
| Garage Type: | Built-In |
| (Parking/)Drive: | Private Do |
| Drive Parking Spaces: | 4 |
| Park #1 | |
| Parking Type: | Private Do |
| Park #2 | |
| Parking Type: | Private Do |
| Pool: | None |
| Approximatly Square Footage: | 3000-3500 |
| CAC Included: | N |
| Water Included: | N |
| Cabel TV Included: | N |
| Common Elements Included: | N |
| Heat Included: | N |
| Parking Included: | N |
| Condo Tax Included: | N |
| Building Insurance Included: | N |
| Fireplace/Stove: | Y |
| Heat Type: | Forced Air |
| Central Air Conditioning: | Central Air |
| Central Vac: | N |
| Laundry Level: | Syste |
| Ensuite Laundry: | F |
| Sewers: | Sewer |
$
%
Years
This calculator is for demonstration purposes only. Always consult a professional
financial advisor before making personal financial decisions.
| Although the information displayed is believed to be accurate, no warranties or representations are made of any kind. |
| SUTTON GROUP-ADMIRAL REALTY INC. |
|
|

FARHANG RAFII
Sales Representative
Dir:
647-606-4145
Bus:
416-364-4776
Fax:
416-364-5556
| Book Showing | Email a Friend |
Jump To:
At a Glance:
| Type: | Freehold - Detached |
| Area: | Simcoe |
| Municipality: | Innisfil |
| Neighbourhood: | Alcona |
| Style: | 2-Storey |
| Tax: | $6,430 |
| Beds: | 4 |
| Baths: | 4 |
| Fireplace: | Y |
| Pool: | None |
Locatin Map:
Payment Calculator:

