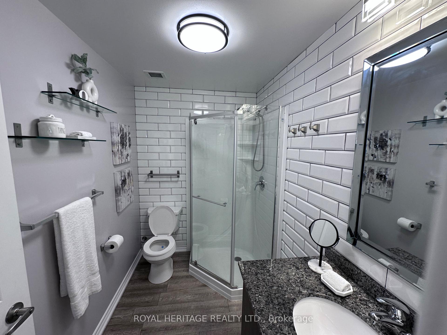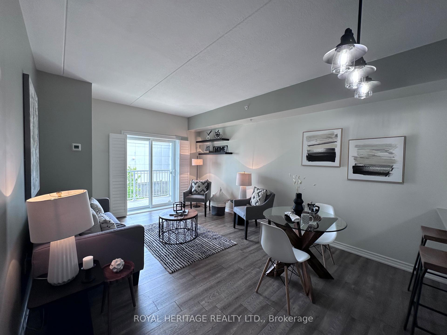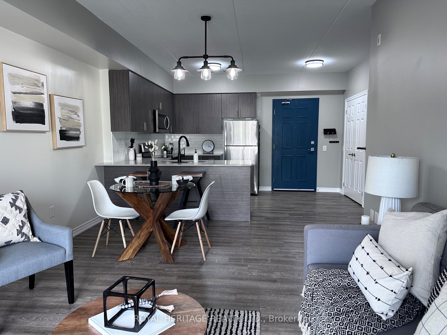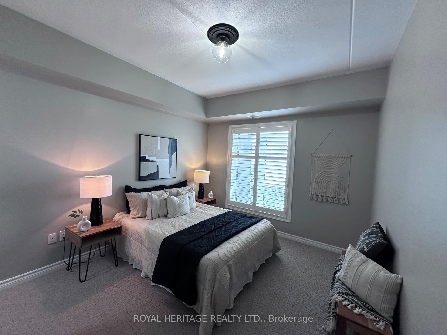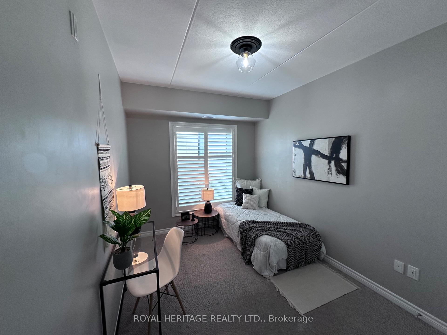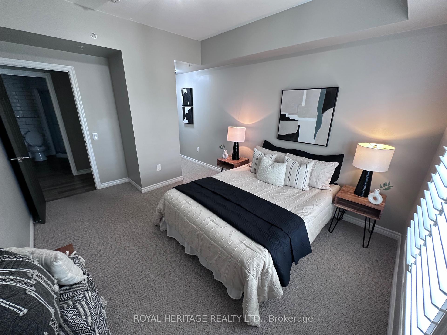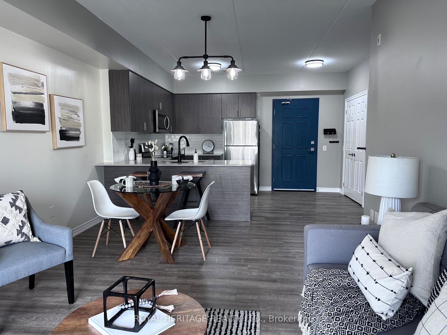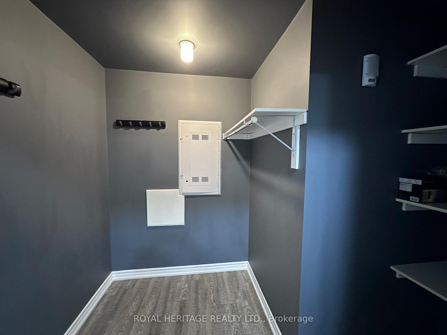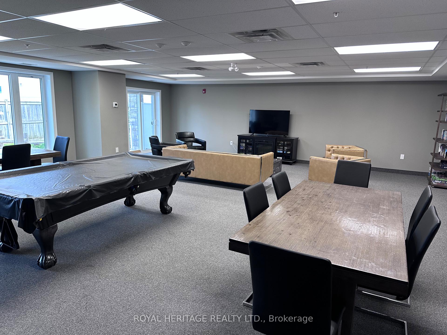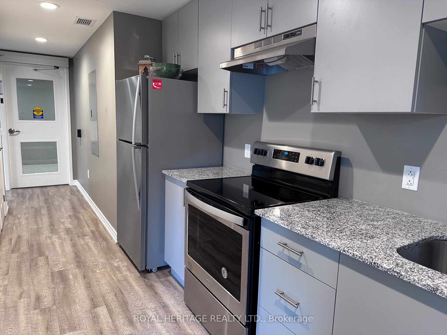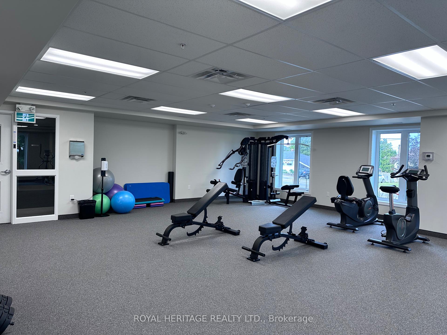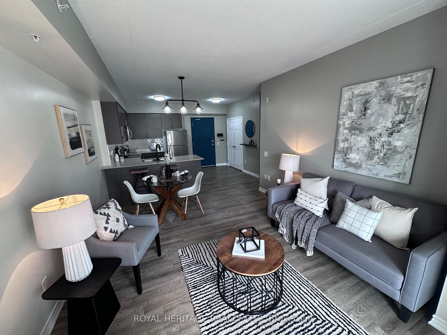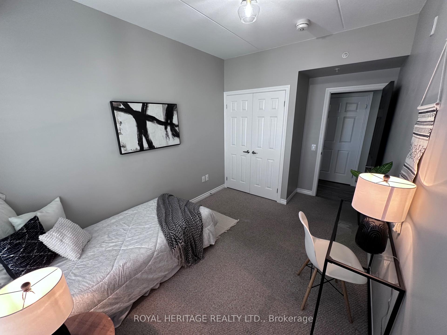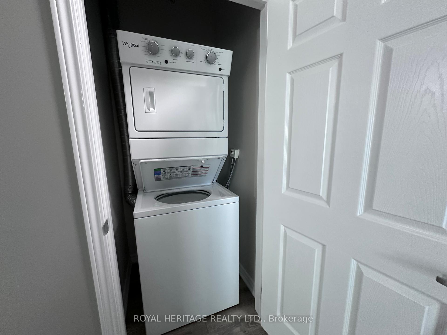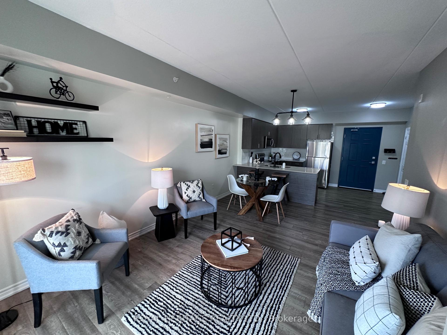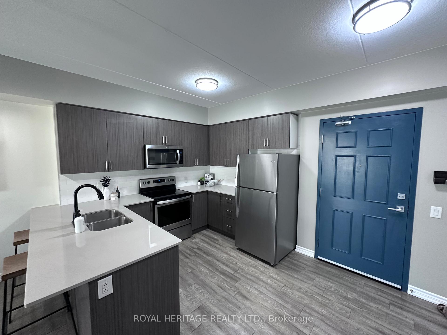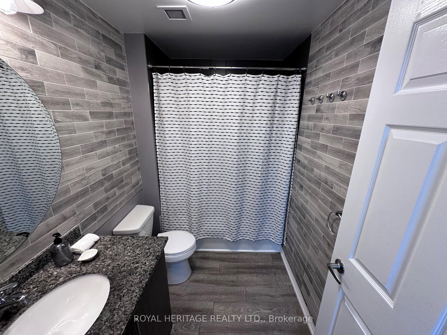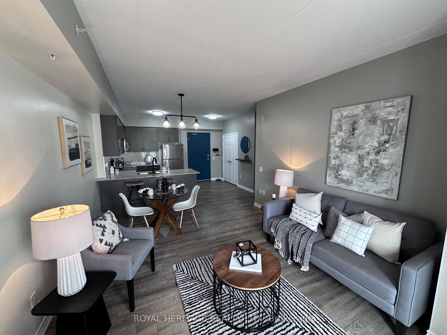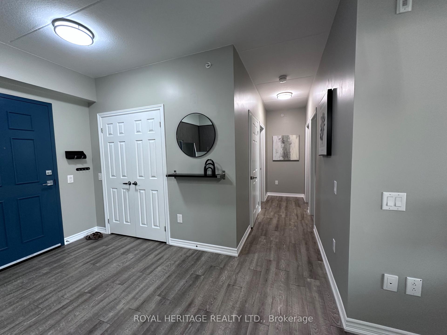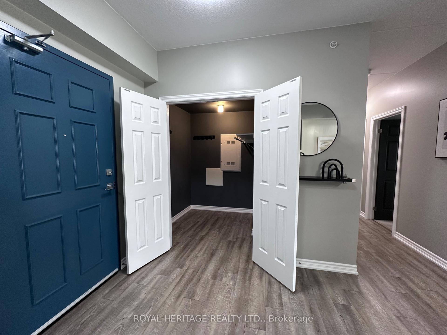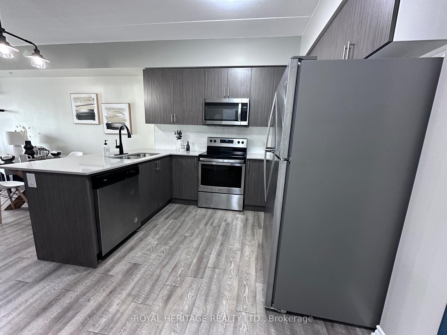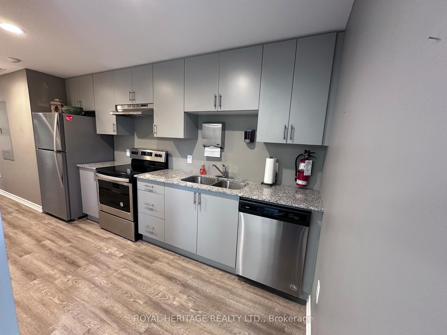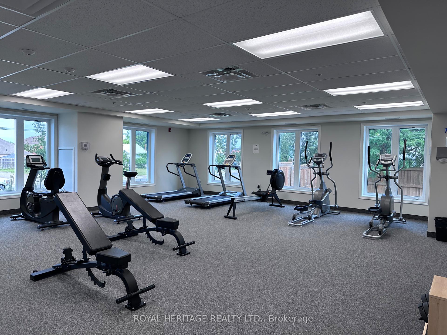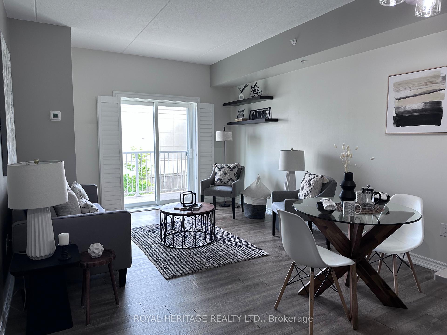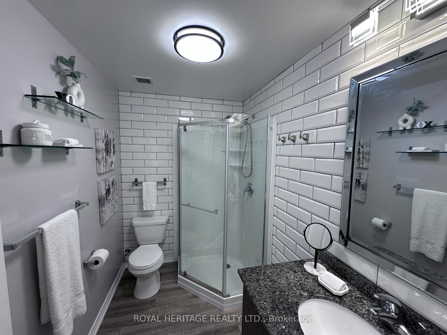$549,900
Available - For Sale
Listing ID: E12234617
290 Liberty Stre North , Clarington, L1C 0V5, Durham
| Welcome to this bright and spacious 2-bedroom, 2-bathroom condo offering 976 square feet of stylish, low-maintenance living in one of Bowmanville's most convenient neighbourhoods. Situated in a modern, well-kept building built in 2018, this stylish unit showcases an open-concept layout with durable vinyl tile flooring throughout the main living areas and cozy carpet in the bedrooms. The kitchen is beautifully appointed with sleek granite countertops, while both bathrooms feature elegant floor-to-ceiling tile for a sophisticated and spa-like finish.Enjoy the added convenience of ensuite laundry and a large front closet, providing plenty of storage space. The building offers fantastic amenities including a fitness centre, party room, and two elevators for ease of access. This home combines comfort, convenience, and peace of mind. Ideally located close to shops, restaurants, parks, schools, and public transit, this condo offers exceptional walkability and connectivity in a growing, vibrant community. Don't miss your chance to own this turnkey condo in beautiful Bowmanville. Schedule your private showing today! |
| Price | $549,900 |
| Taxes: | $3824.00 |
| Assessment Year: | 2025 |
| Occupancy: | Vacant |
| Address: | 290 Liberty Stre North , Clarington, L1C 0V5, Durham |
| Postal Code: | L1C 0V5 |
| Province/State: | Durham |
| Directions/Cross Streets: | Liberty and Longworth |
| Level/Floor | Room | Length(ft) | Width(ft) | Descriptions | |
| Room 1 | Main | Bedroom | 13.84 | 10.92 | 4 Pc Ensuite, California Shutters |
| Room 2 | Main | Bedroom 2 | 13.84 | 8.92 | California Shutters |
| Room 3 | Main | Kitchen | 9.25 | 7.68 | Granite Counters, B/I Dishwasher, Walk-In Closet(s) |
| Room 4 | Main | Living Ro | 18.17 | 11.58 | California Shutters, Balcony, B/I Shelves |
| Washroom Type | No. of Pieces | Level |
| Washroom Type 1 | 3 | |
| Washroom Type 2 | 4 | |
| Washroom Type 3 | 0 | |
| Washroom Type 4 | 0 | |
| Washroom Type 5 | 0 |
| Total Area: | 0.00 |
| Approximatly Age: | 6-10 |
| Washrooms: | 2 |
| Heat Type: | Forced Air |
| Central Air Conditioning: | Central Air |
| Elevator Lift: | True |
$
%
Years
This calculator is for demonstration purposes only. Always consult a professional
financial advisor before making personal financial decisions.
| Although the information displayed is believed to be accurate, no warranties or representations are made of any kind. |
| ROYAL HERITAGE REALTY LTD. |
|
|

FARHANG RAFII
Sales Representative
Dir:
647-606-4145
Bus:
416-364-4776
Fax:
416-364-5556
| Book Showing | Email a Friend |
Jump To:
At a Glance:
| Type: | Com - Condo Apartment |
| Area: | Durham |
| Municipality: | Clarington |
| Neighbourhood: | Bowmanville |
| Style: | Apartment |
| Approximate Age: | 6-10 |
| Tax: | $3,824 |
| Maintenance Fee: | $510.9 |
| Beds: | 2 |
| Baths: | 2 |
| Fireplace: | N |
Locatin Map:
Payment Calculator:

