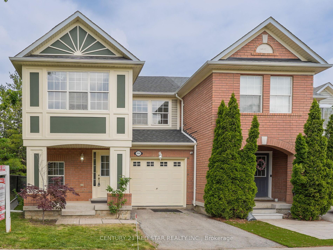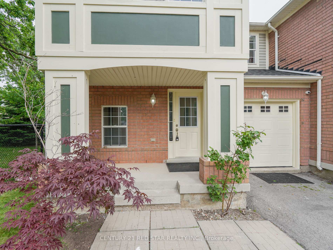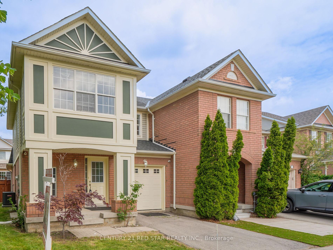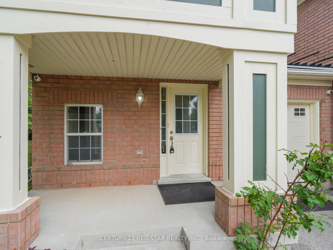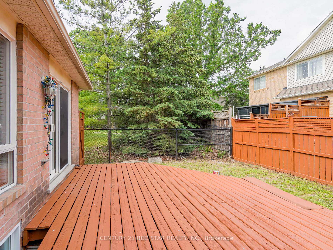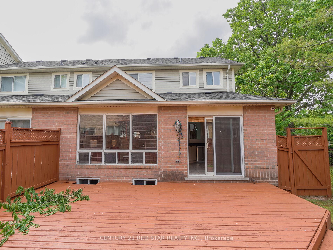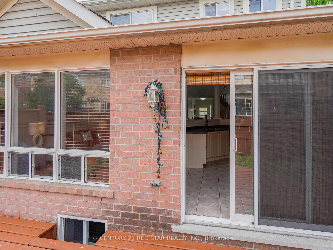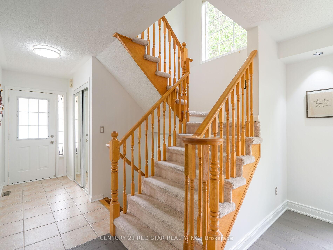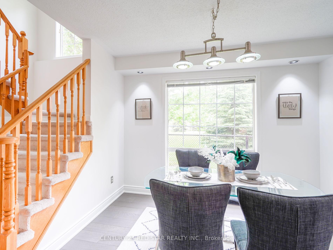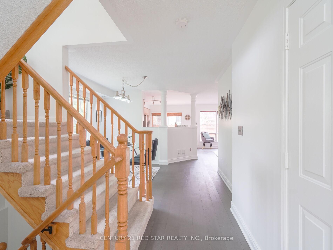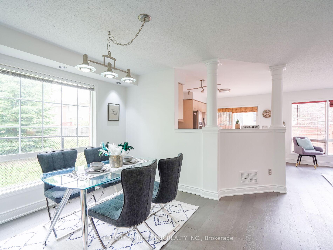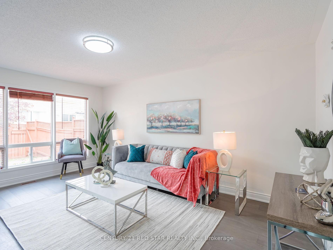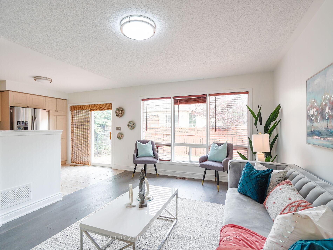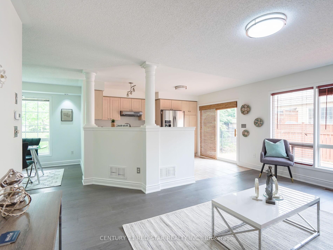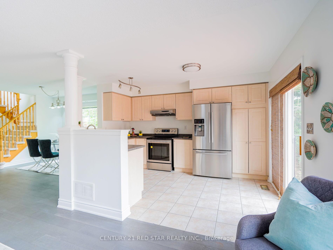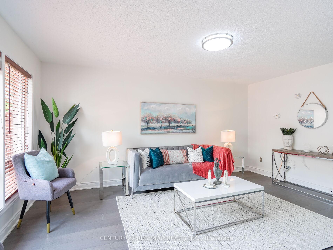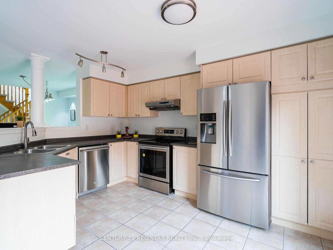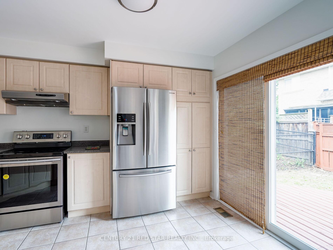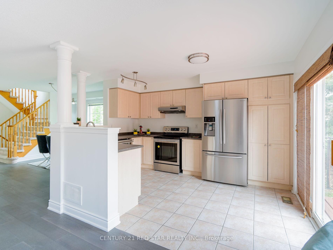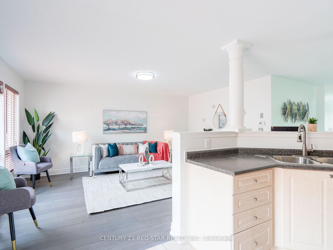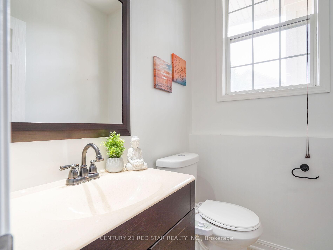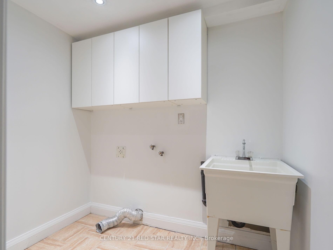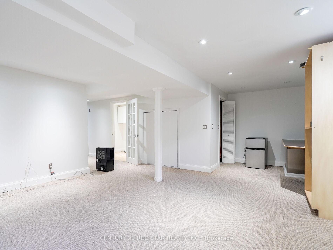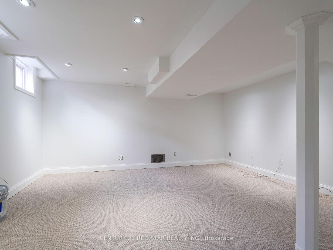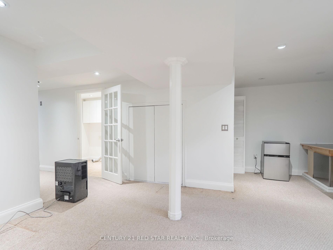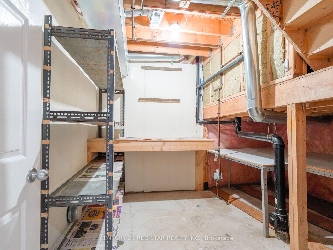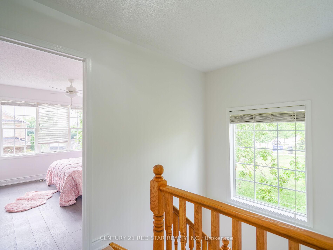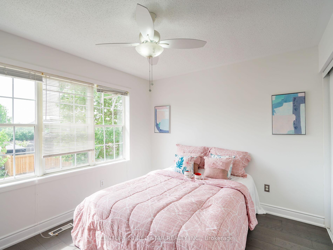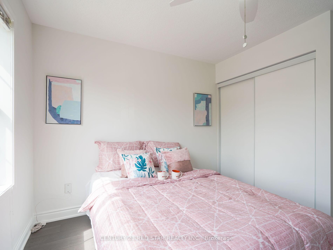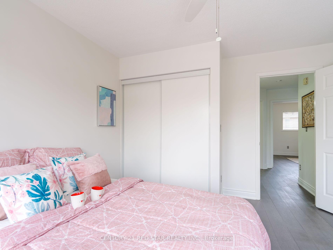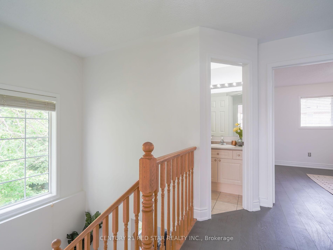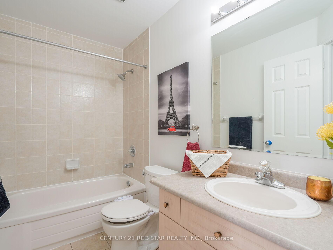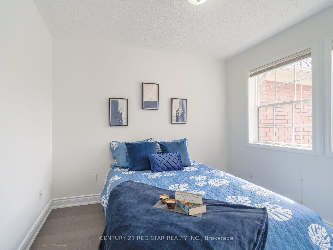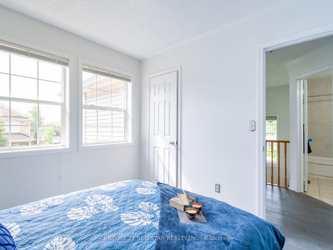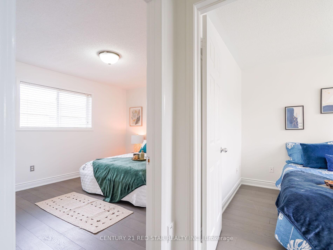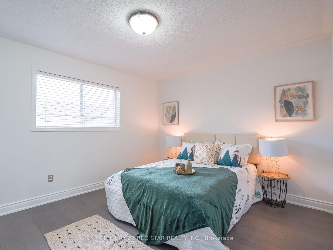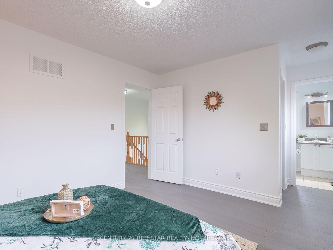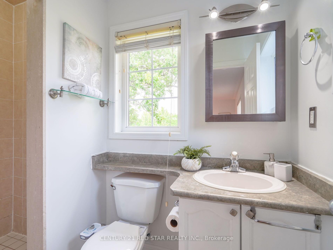$3,499
Available - For Rent
Listing ID: W12238101
1144 Barclay Circ , Milton, L9T 5V9, Halton
| Mattamy Built Freehold Townhouse in Hawthorne Village in Milton. Croftside End Unit Siding Onto Community Parkette. Fenced Rear Yard With Deck. 3 Bedrooms, 3 Baths, Finished Basement With Large Family Room. 3 Piece Ensuite Bath With Large Walk-In Shower. Large Walk-In Closet. Additional Side Windows Overlooking Park. Approximately 1365 Sq. Ft Above Grade As Per Builder's Specs. Single Garage With Access To House. Front Covered Porch. Calm and Peaceful Community, 2 years old roof, Freshly Painted, High End Appliances. 2 minutes access to GO Bus and 5 minutes to GO Train. |
| Price | $3,499 |
| Taxes: | $0.00 |
| Occupancy: | Tenant |
| Address: | 1144 Barclay Circ , Milton, L9T 5V9, Halton |
| Directions/Cross Streets: | Derry/Thompson |
| Rooms: | 6 |
| Bedrooms: | 3 |
| Bedrooms +: | 0 |
| Family Room: | T |
| Basement: | Finished |
| Furnished: | Unfu |
| Level/Floor | Room | Length(ft) | Width(ft) | Descriptions | |
| Room 1 | Upper | Primary B | 12.99 | 10.99 | 3 Pc Ensuite, Walk-In Closet(s) |
| Room 2 | Upper | Bedroom 2 | 11.78 | 11.41 | |
| Room 3 | Upper | Bedroom 3 | 9.58 | 8.99 | |
| Room 4 | Main | Living Ro | 16.47 | 9.84 | |
| Room 5 | Main | Kitchen | 13.58 | 10.23 | |
| Room 6 | Main | Dining Ro | 12 | 10 | |
| Room 7 | Upper | Bathroom | 3 Pc Bath | ||
| Room 8 | Main | Bathroom | 2 Pc Bath | ||
| Room 9 | Lower | Laundry |
| Washroom Type | No. of Pieces | Level |
| Washroom Type 1 | 2 | Main |
| Washroom Type 2 | 3 | Upper |
| Washroom Type 3 | 0 | |
| Washroom Type 4 | 0 | |
| Washroom Type 5 | 0 |
| Total Area: | 0.00 |
| Property Type: | Att/Row/Townhouse |
| Style: | 2-Storey |
| Exterior: | Brick |
| Garage Type: | Built-In |
| (Parking/)Drive: | Private |
| Drive Parking Spaces: | 1 |
| Park #1 | |
| Parking Type: | Private |
| Park #2 | |
| Parking Type: | Private |
| Pool: | None |
| Laundry Access: | Ensuite |
| Approximatly Square Footage: | 1100-1500 |
| CAC Included: | N |
| Water Included: | N |
| Cabel TV Included: | N |
| Common Elements Included: | N |
| Heat Included: | N |
| Parking Included: | N |
| Condo Tax Included: | N |
| Building Insurance Included: | N |
| Fireplace/Stove: | N |
| Heat Type: | Forced Air |
| Central Air Conditioning: | Central Air |
| Central Vac: | N |
| Laundry Level: | Syste |
| Ensuite Laundry: | F |
| Sewers: | Sewer |
| Although the information displayed is believed to be accurate, no warranties or representations are made of any kind. |
| CENTURY 21 RED STAR REALTY INC. |
|
|

FARHANG RAFII
Sales Representative
Dir:
647-606-4145
Bus:
416-364-4776
Fax:
416-364-5556
| Book Showing | Email a Friend |
Jump To:
At a Glance:
| Type: | Freehold - Att/Row/Townhouse |
| Area: | Halton |
| Municipality: | Milton |
| Neighbourhood: | 1023 - BE Beaty |
| Style: | 2-Storey |
| Beds: | 3 |
| Baths: | 3 |
| Fireplace: | N |
| Pool: | None |
Locatin Map:

