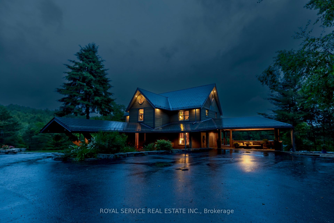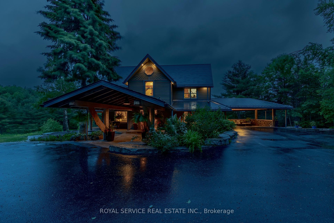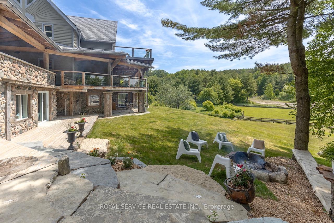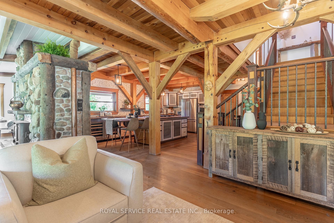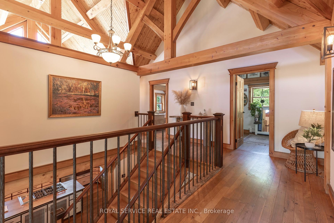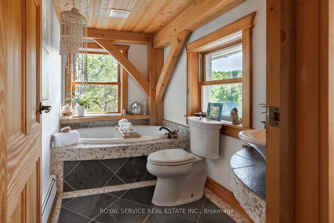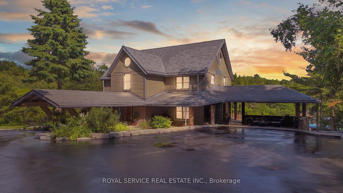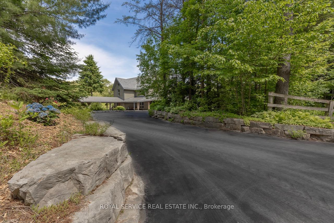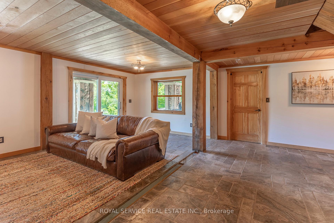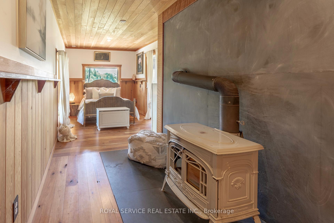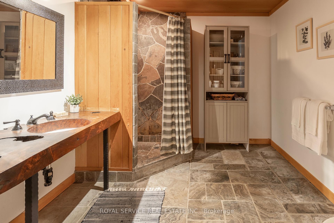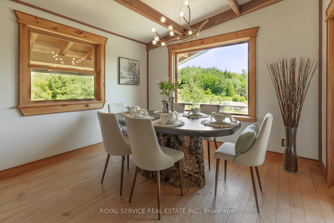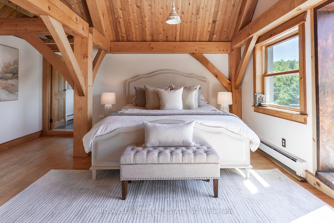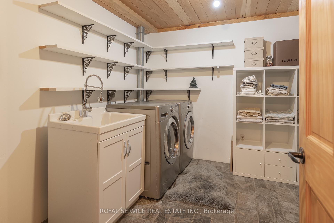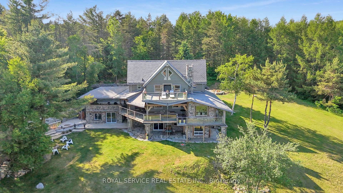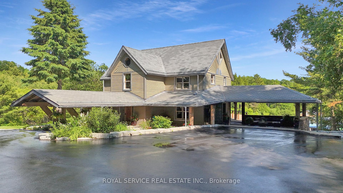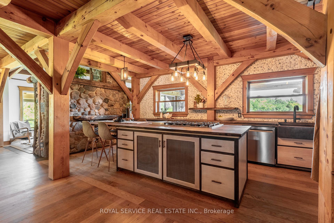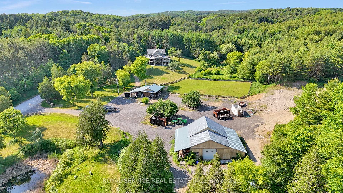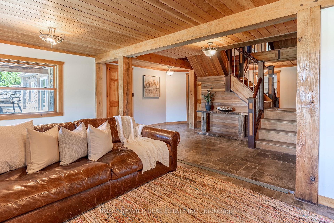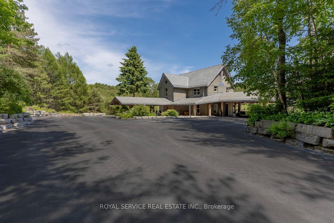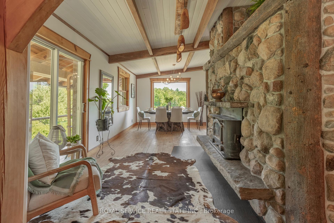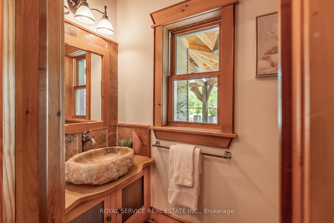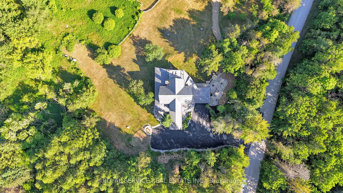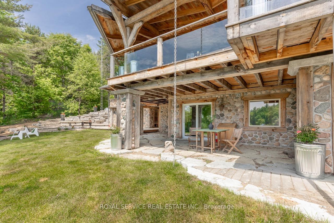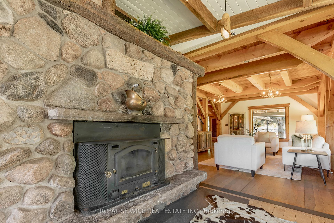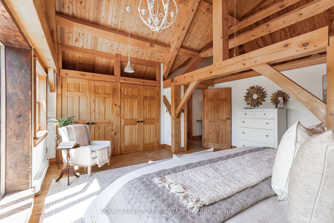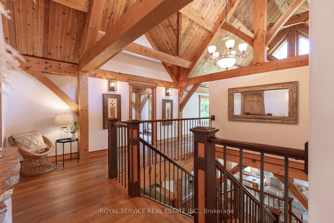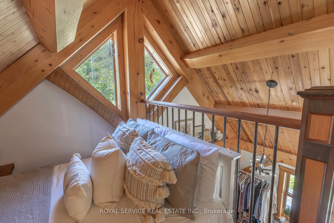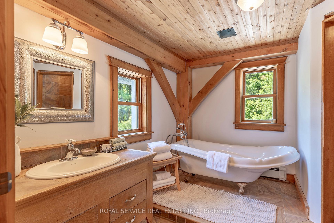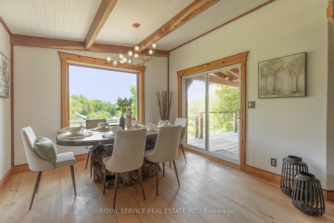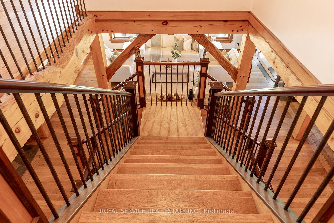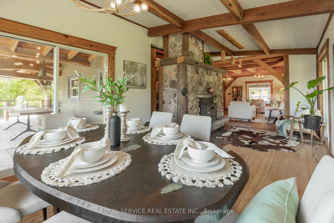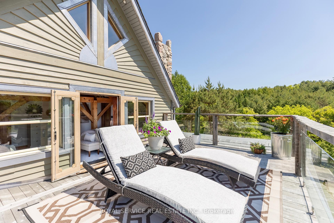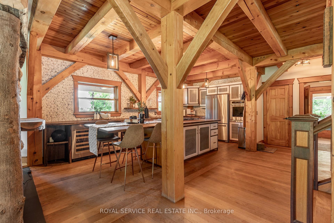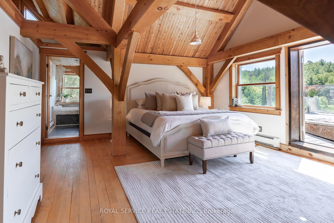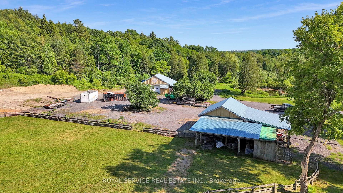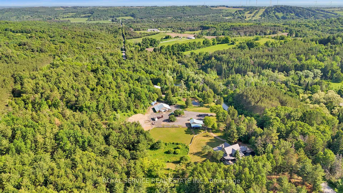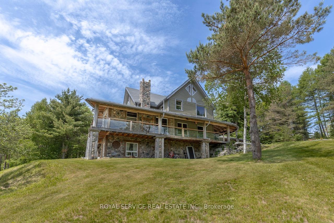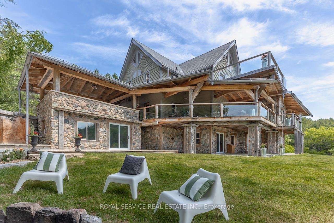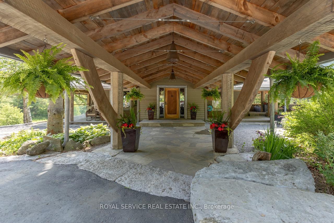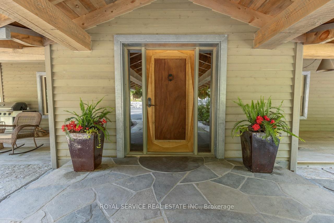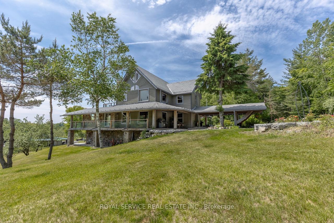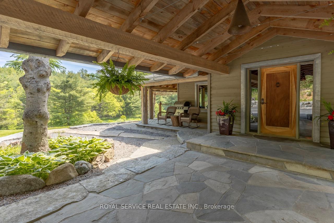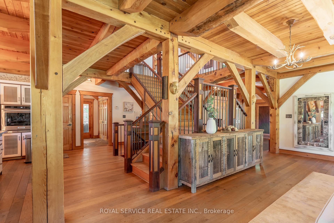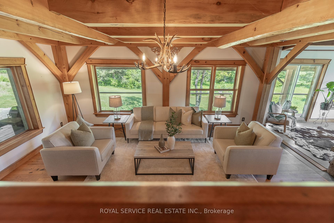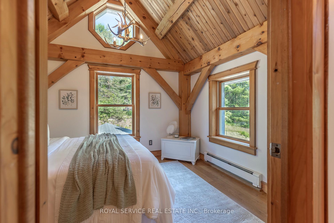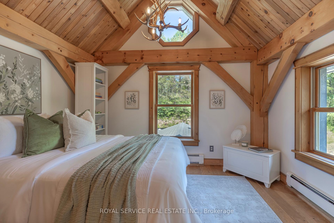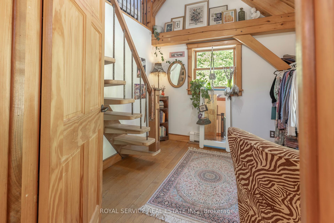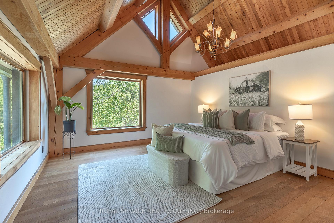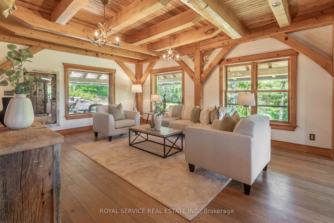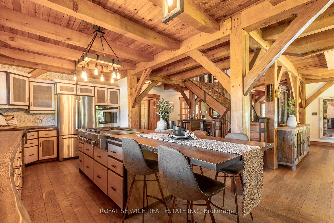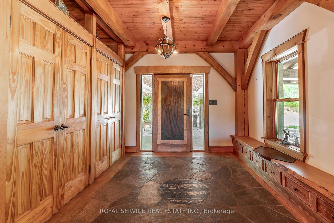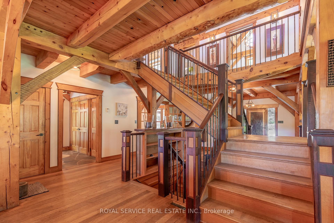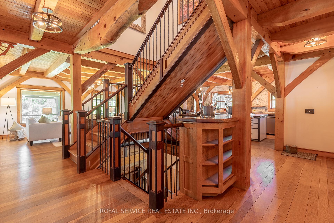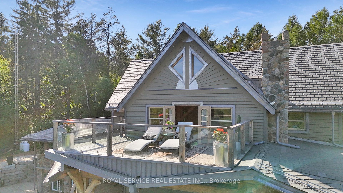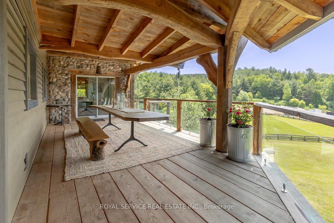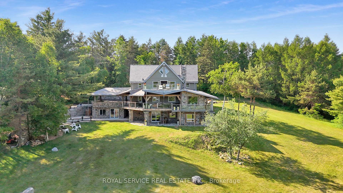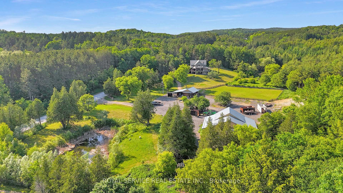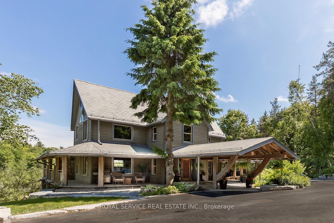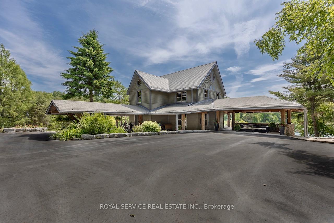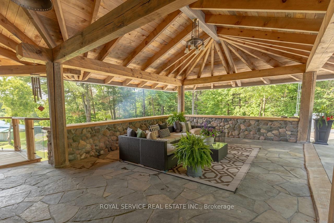$2,999,000
Available - For Sale
Listing ID: E12228171
8165 Carscadden Road , Clarington, L0B 1M0, Durham
| Welcome to 8165 Carscadden Road, a timeless masterpiece on 40 Acres. Discover a true architectural gem that blends craftsmanship, creativity, and contemporary design into a private sanctuary.This one-of-a-kind home is perched on the side of a hill overlooking 40 rolling acres of magnificent countryside. Wrapped in the warm character of timber-frame construction, exposed beams, and soaring ceilings designed to impress with a culinary dream kitchen. Featuring all stainless-steel appliances, and expansive prep and storage space. Perfect for home chefs and entertainers alike.The lower level is outfitted with in-floor heating throughout, adding comfort and luxury to every step. Step outside and you're surrounded by professionally landscaped gardens, massive stone walkways and patios, an outdoor stone firepit, and a wraparound covered deck that captures stunning views in every direction.A true highlight of the property is the 2,000 sq.ft. barn; currently used as a woodworking shop with full electrical service and two 12 ft wide drive through doors. At one time the paddock and second barn housed the owners horses.This home is more than just a retreat, it's an experience. Watch sunsets from the rooftop patio, take in panoramic views by day, and gaze at the star-filled skies by night.While the home feels worlds away, location is everything here. Located 5 minutes off the toll-free portion of Hwy 407 makes this a rare property that delivers true privacy without sacrificing convenience. Less than 1-hour from the heart of Toronto and only 40 minutes to Hwy 404 makes for an easy stress-free commute. Notes: Library/office on main floor could be 6th bedroom. The immediate area is surrounded by exceptional recreational amenities, including some of the best downhill skiing at Brimacombe Ski Hill and the 11,000-acre Ganaraska Forest, which offers year-round trails for horseback riding, cross-country skiing, hiking and more! Contact your agent for virtual tour & aerial drone video. |
| Price | $2,999,000 |
| Taxes: | $5193.00 |
| Assessment Year: | 2024 |
| Occupancy: | Owner |
| Address: | 8165 Carscadden Road , Clarington, L0B 1M0, Durham |
| Acreage: | 25-49.99 |
| Directions/Cross Streets: | Concession Road 8 & Carscadden Road |
| Rooms: | 9 |
| Rooms +: | 6 |
| Bedrooms: | 4 |
| Bedrooms +: | 1 |
| Family Room: | T |
| Basement: | Full, Finished wit |
| Level/Floor | Room | Length(ft) | Width(ft) | Descriptions | |
| Room 1 | Main | Foyer | 10.99 | 8.99 | Stone Floor, B/I Closet, Beamed Ceilings |
| Room 2 | Main | Family Ro | 19.98 | 14.5 | W/O To Balcony, Hardwood Floor, Stone Fireplace |
| Room 3 | Main | Dining Ro | 20.99 | 11.32 | W/O To Porch, Hardwood Floor, Stone Fireplace |
| Room 4 | Main | Kitchen | 20.99 | 11.97 | B/I Appliances, Beamed Ceilings, Breakfast Bar |
| Room 5 | Main | Library | 9.51 | 9.51 | French Doors, Overlooks Garden, Hardwood Floor |
| Room 6 | Second | Primary B | 17.48 | 15.48 | W/O To Roof, 3 Pc Ensuite, Cathedral Ceiling(s) |
| Room 7 | Second | Bedroom 2 | 14.01 | 14.01 | Cathedral Ceiling(s), Hardwood Floor, East View |
| Room 8 | Second | Bedroom 3 | 12 | 10 | Cathedral Ceiling(s), Hardwood Floor, East View |
| Room 9 | Second | Bedroom 4 | 10.5 | 9.48 | Cathedral Ceiling(s), Hardwood Floor, NW View |
| Room 10 | Second | Loft | 9.48 | 6.99 | Cathedral Ceiling(s), Combined w/Br, NW View |
| Room 11 | Lower | Family Ro | 18.99 | 10 | W/O To Patio, Heated Floor, Stone Floor |
| Room 12 | Lower | Bedroom | 22.99 | 8.99 | Heated Floor, W/O To Patio, Franklin Stove |
| Room 13 | Lower | Exercise | 17.48 | 16.01 | Heated Floor |
| Room 14 | Lower | Laundry | 10 | 10 | Heated Floor |
| Room 15 | Lower | Utility R | 8.99 | 8.99 | Heated Floor |
| Washroom Type | No. of Pieces | Level |
| Washroom Type 1 | 4 | Second |
| Washroom Type 2 | 3 | Second |
| Washroom Type 3 | 2 | Main |
| Washroom Type 4 | 3 | Lower |
| Washroom Type 5 | 1 | Lower |
| Total Area: | 0.00 |
| Property Type: | Rural Residential |
| Style: | 2-Storey |
| Exterior: | Wood |
| Garage Type: | Carport |
| Drive Parking Spaces: | 8 |
| Pool: | None |
| Approximatly Square Footage: | 3000-3500 |
| Property Features: | Clear View, School Bus Route |
| CAC Included: | N |
| Water Included: | N |
| Cabel TV Included: | N |
| Common Elements Included: | N |
| Heat Included: | N |
| Parking Included: | N |
| Condo Tax Included: | N |
| Building Insurance Included: | N |
| Fireplace/Stove: | Y |
| Heat Type: | Radiant |
| Central Air Conditioning: | None |
| Central Vac: | N |
| Laundry Level: | Syste |
| Ensuite Laundry: | F |
| Sewers: | Septic |
| Utilities-Cable: | N |
| Utilities-Hydro: | Y |
$
%
Years
This calculator is for demonstration purposes only. Always consult a professional
financial advisor before making personal financial decisions.
| Although the information displayed is believed to be accurate, no warranties or representations are made of any kind. |
| ROYAL SERVICE REAL ESTATE INC. |
|
|

FARHANG RAFII
Sales Representative
Dir:
647-606-4145
Bus:
416-364-4776
Fax:
416-364-5556
| Virtual Tour | Book Showing | Email a Friend |
Jump To:
At a Glance:
| Type: | Freehold - Rural Residential |
| Area: | Durham |
| Municipality: | Clarington |
| Neighbourhood: | Rural Clarington |
| Style: | 2-Storey |
| Tax: | $5,193 |
| Beds: | 4+1 |
| Baths: | 5 |
| Fireplace: | Y |
| Pool: | None |
Locatin Map:
Payment Calculator:

