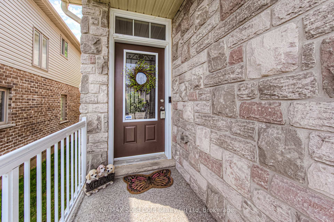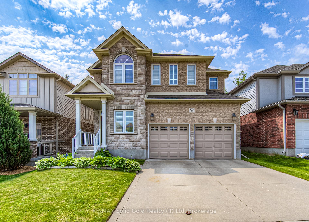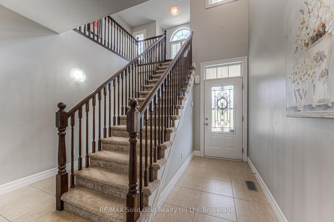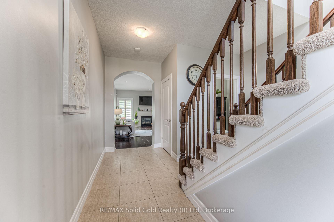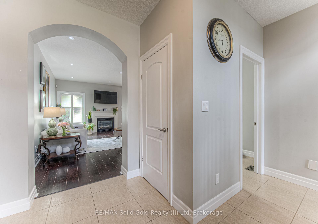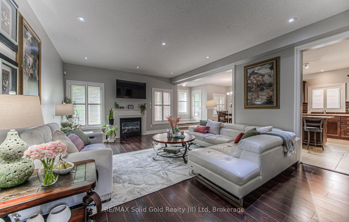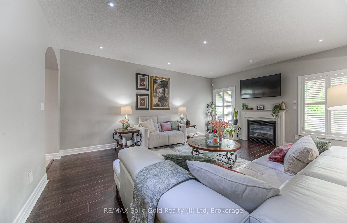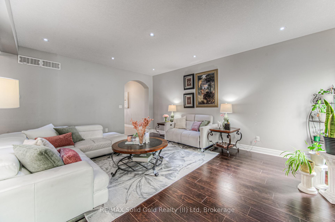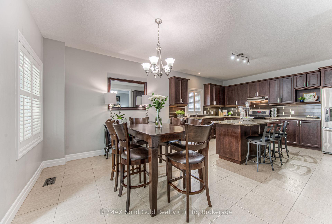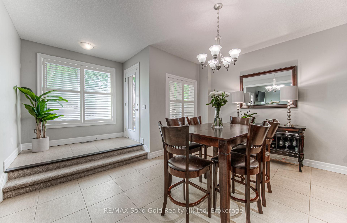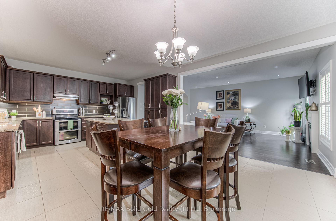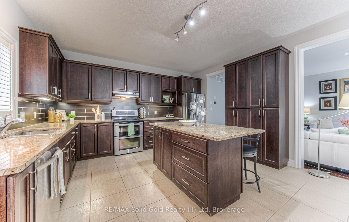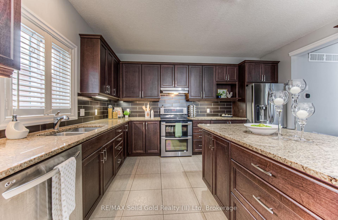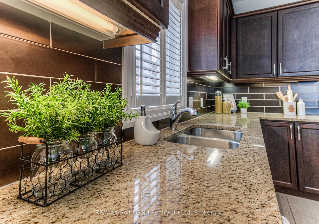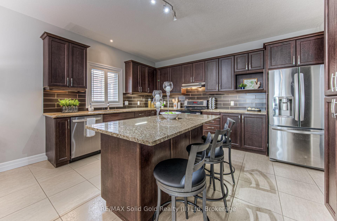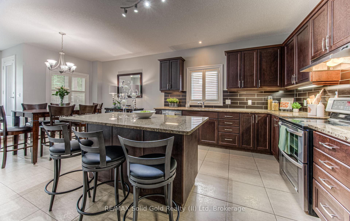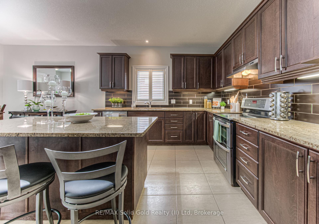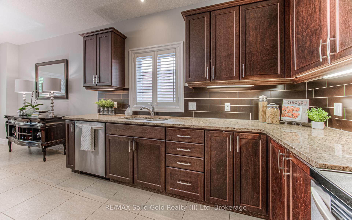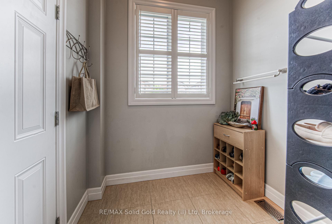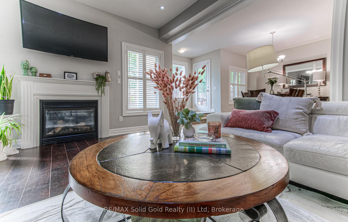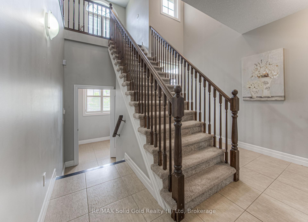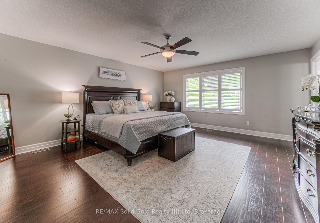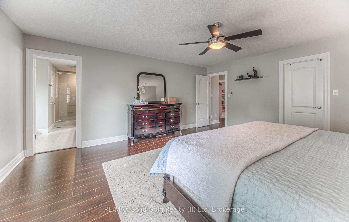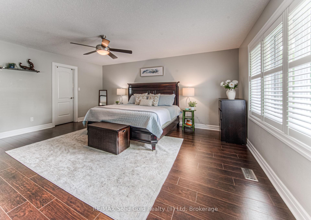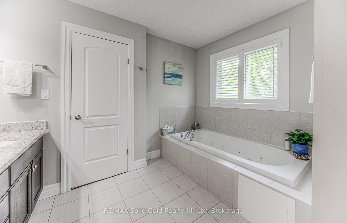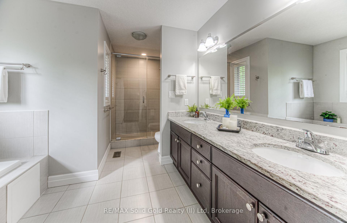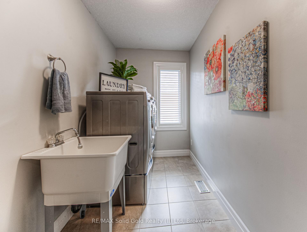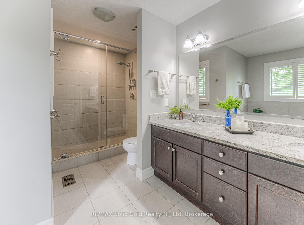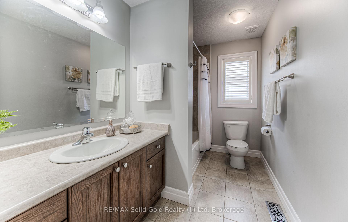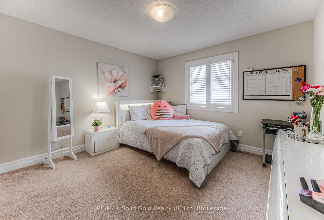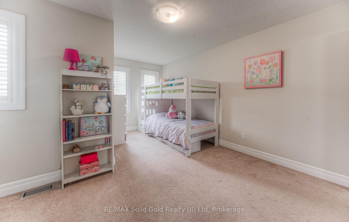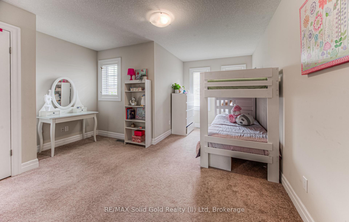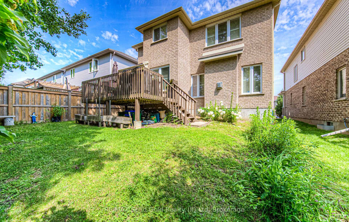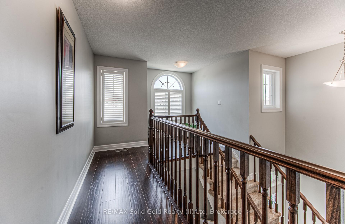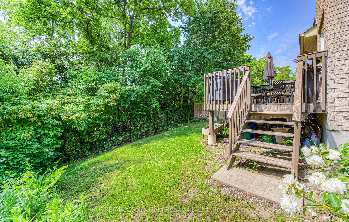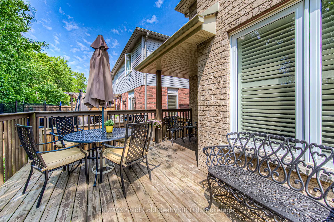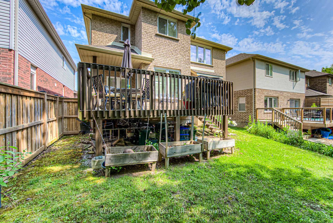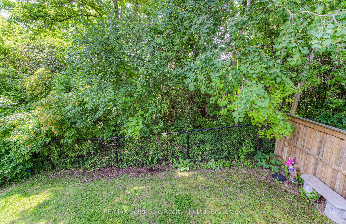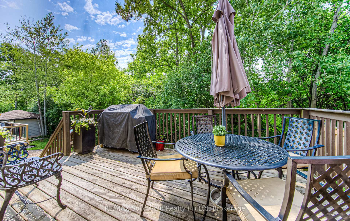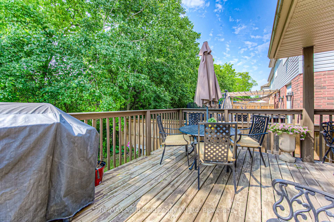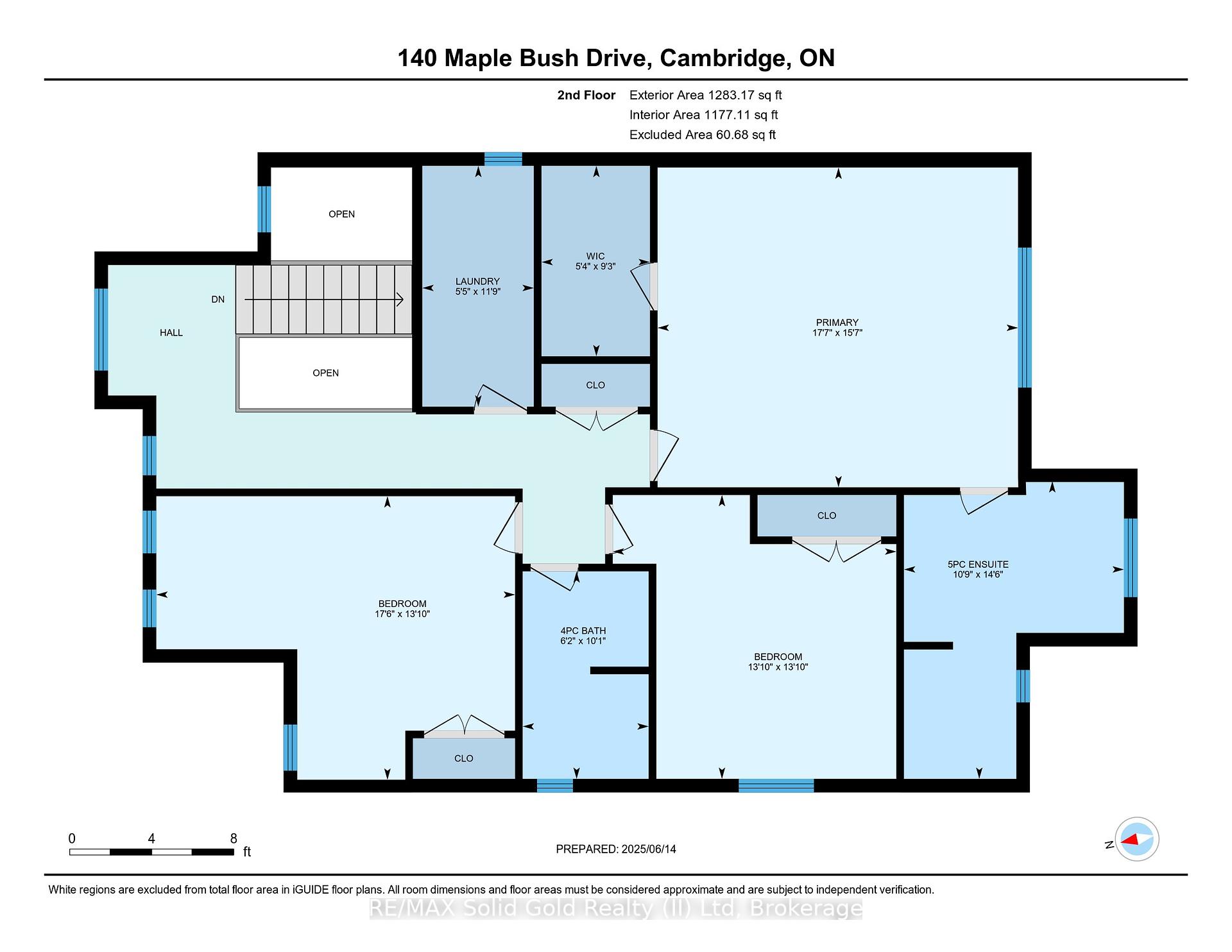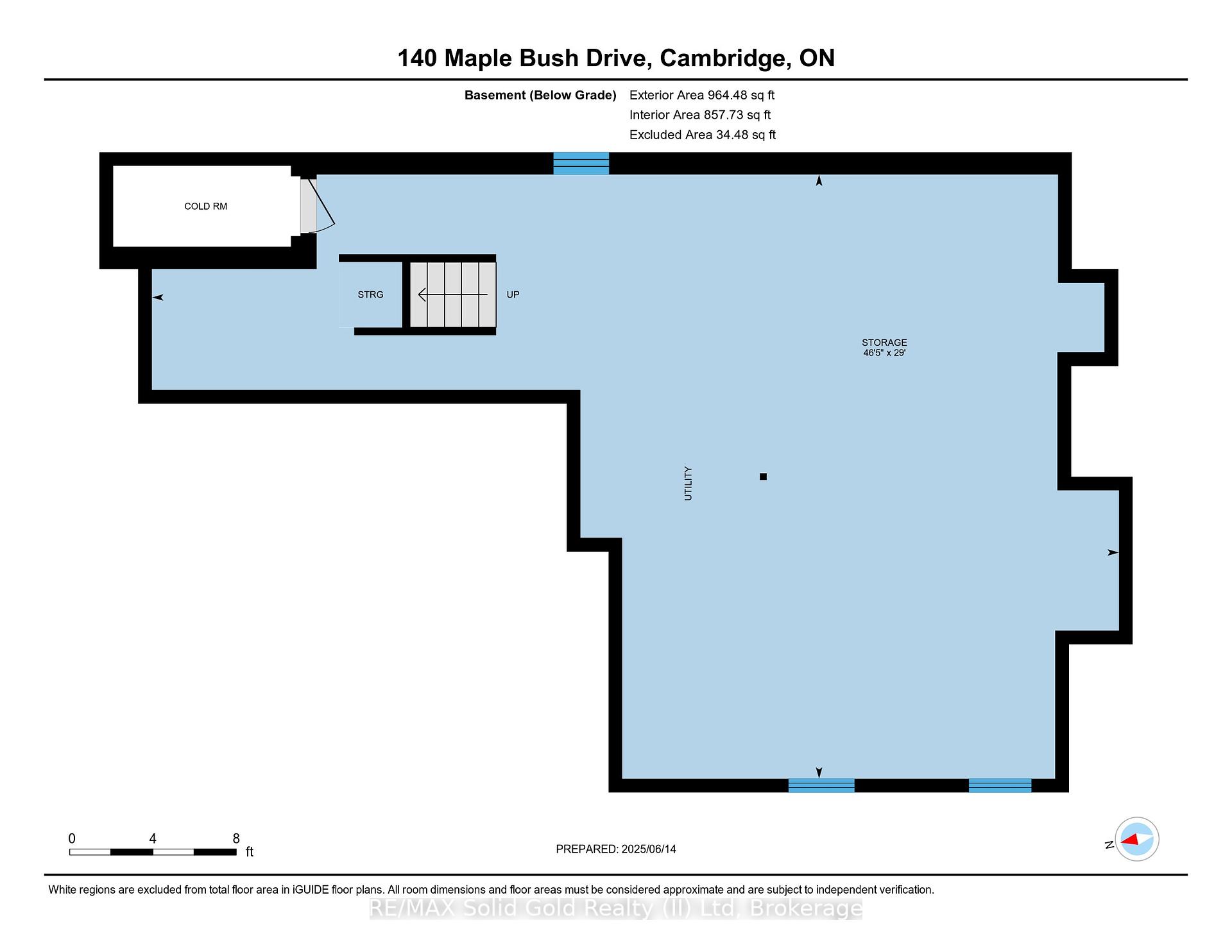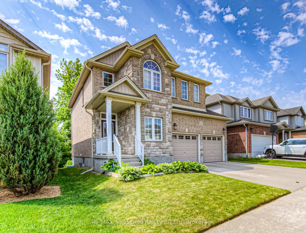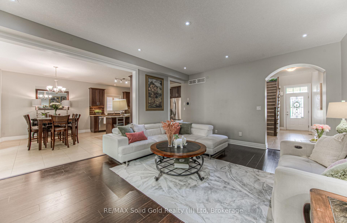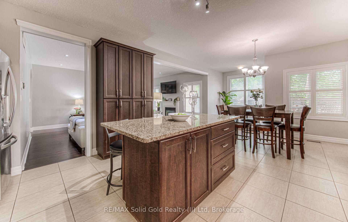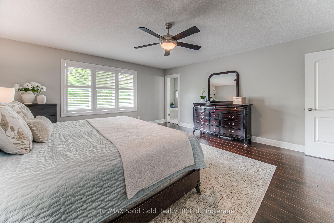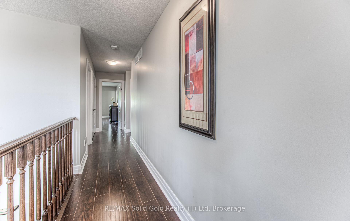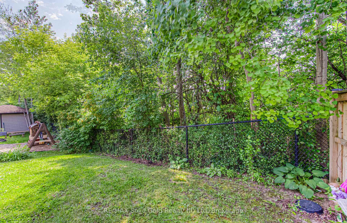$959,000
Available - For Sale
Listing ID: X12221074
140 Maple Bush Driv , Cambridge, N1T 0B7, Waterloo
| Open House Sunday June 22, 200-4:00. Conveniently located in East Galt's family friendly Branchton Park neighbourhood, this spacious 2-story home checks a multitude of boxes. The traditional and the contemporary unite with striking curb appeal, punctuated by a mixture of stone and brick, and complimented by a double car garage. The interior maintains the aura with a grand entryway featuring tall ceilings and ceramic flooring. From there you'll find the sizable living room which offers 9 foot ceilings, modern pot lights and a gas fireplace. The heart of the home is surely the luxurious kitchen which offers a large granite island, granite countertops, subway tile backsplash, dark cabinetry and stainless steel appliances. There's plenty of elbow room so you'll never have too many cooks in the kitchen. There's also a dining room area, behind which you'll find a door to your elevated backyard deck. Finally, the main level also features a powder room, mud room, and access to the garage which features epoxy flooring. The well appointed upper level features a commanding primary bedroom with a walk-in closet, 5-piece ensuite and view of the backyard. There's two further great sized bedrooms up here, along with a 4-piece bathroom and a handy second level laundry room. You'll find California shutters throughout the main and upper floor. The large unspoiled basement is a blank canvas for your future plans, though it does currently feature epoxy flooring which avails the space to a number of uses as is. Beyond the deck, the backyard also features a tree line, behind which you'll find a walking trail. Located close to all amenities and with good highway access, 140 Maple Bush is a wonderful option for those seeking a lovely home in South Cambridge! |
| Price | $959,000 |
| Taxes: | $6549.00 |
| Assessment Year: | 2025 |
| Occupancy: | Owner |
| Address: | 140 Maple Bush Driv , Cambridge, N1T 0B7, Waterloo |
| Directions/Cross Streets: | FERNCLIFFE ST |
| Rooms: | 11 |
| Bedrooms: | 3 |
| Bedrooms +: | 0 |
| Family Room: | T |
| Basement: | Unfinished |
| Level/Floor | Room | Length(ft) | Width(ft) | Descriptions | |
| Room 1 | Main | Kitchen | 14.6 | 11.18 | |
| Room 2 | Main | Dining Ro | 14.6 | 10.99 | |
| Room 3 | Main | Living Ro | 14.79 | 19.19 | |
| Room 4 | Main | Bathroom | 6.4 | 4.49 | 2 Pc Bath |
| Room 5 | Upper | Primary B | 15.58 | 17.58 | |
| Room 6 | Upper | Bathroom | 14.46 | 10.69 | 5 Pc Ensuite |
| Room 7 | Upper | Bedroom 2 | 13.78 | 17.48 | |
| Room 8 | Upper | Bedroom 3 | 13.78 | 13.78 | |
| Room 9 | Upper | Laundry | 11.68 | 5.38 | |
| Room 10 | Upper | Bathroom | 10.07 | 6.07 | 4 Pc Bath |
| Washroom Type | No. of Pieces | Level |
| Washroom Type 1 | 2 | Main |
| Washroom Type 2 | 4 | Second |
| Washroom Type 3 | 5 | Second |
| Washroom Type 4 | 0 | |
| Washroom Type 5 | 0 |
| Total Area: | 0.00 |
| Approximatly Age: | 6-15 |
| Property Type: | Detached |
| Style: | 2-Storey |
| Exterior: | Brick Veneer, Stone |
| Garage Type: | Attached |
| (Parking/)Drive: | Private Do |
| Drive Parking Spaces: | 2 |
| Park #1 | |
| Parking Type: | Private Do |
| Park #2 | |
| Parking Type: | Private Do |
| Pool: | None |
| Approximatly Age: | 6-15 |
| Approximatly Square Footage: | 2000-2500 |
| Property Features: | Hospital, Library |
| CAC Included: | N |
| Water Included: | N |
| Cabel TV Included: | N |
| Common Elements Included: | N |
| Heat Included: | N |
| Parking Included: | N |
| Condo Tax Included: | N |
| Building Insurance Included: | N |
| Fireplace/Stove: | Y |
| Heat Type: | Forced Air |
| Central Air Conditioning: | Central Air |
| Central Vac: | Y |
| Laundry Level: | Syste |
| Ensuite Laundry: | F |
| Elevator Lift: | False |
| Sewers: | Sewer |
| Utilities-Cable: | A |
| Utilities-Hydro: | Y |
$
%
Years
This calculator is for demonstration purposes only. Always consult a professional
financial advisor before making personal financial decisions.
| Although the information displayed is believed to be accurate, no warranties or representations are made of any kind. |
| RE/MAX Solid Gold Realty (II) Ltd |
|
|

FARHANG RAFII
Sales Representative
Dir:
647-606-4145
Bus:
416-364-4776
Fax:
416-364-5556
| Virtual Tour | Book Showing | Email a Friend |
Jump To:
At a Glance:
| Type: | Freehold - Detached |
| Area: | Waterloo |
| Municipality: | Cambridge |
| Neighbourhood: | Dufferin Grove |
| Style: | 2-Storey |
| Approximate Age: | 6-15 |
| Tax: | $6,549 |
| Beds: | 3 |
| Baths: | 3 |
| Fireplace: | Y |
| Pool: | None |
Locatin Map:
Payment Calculator:

