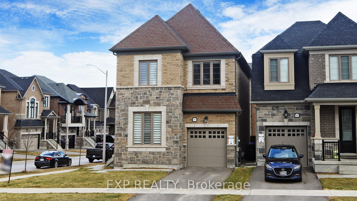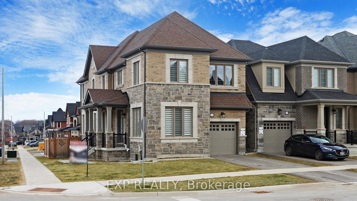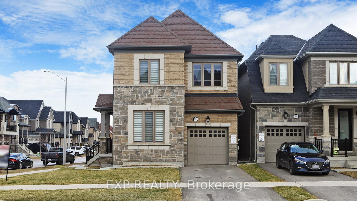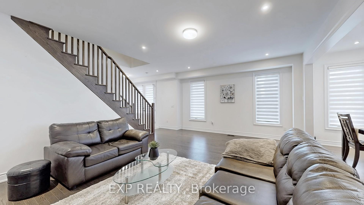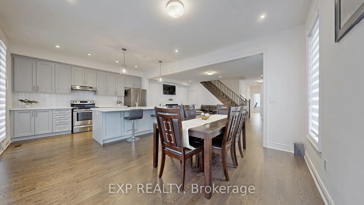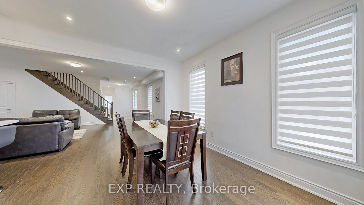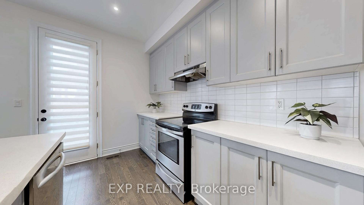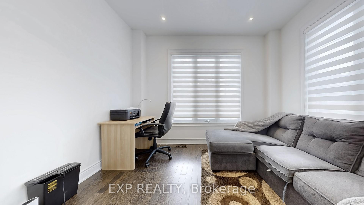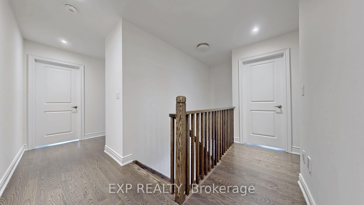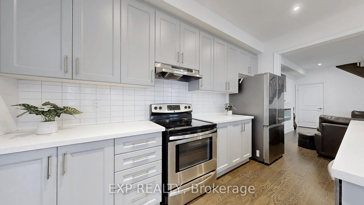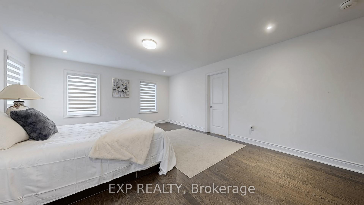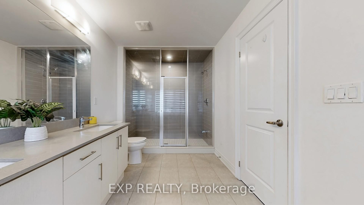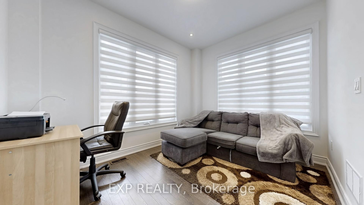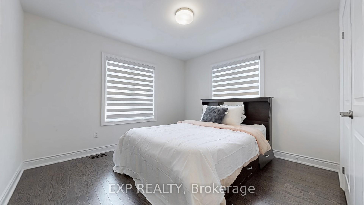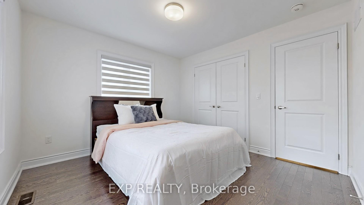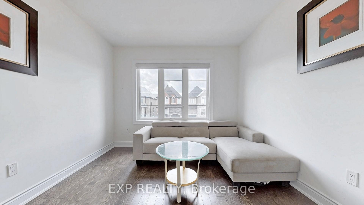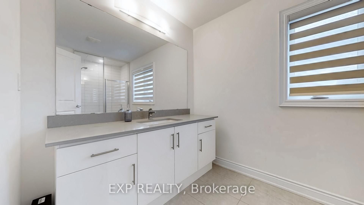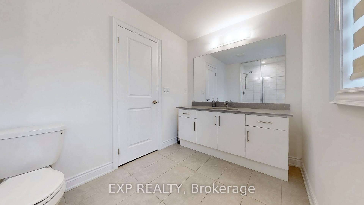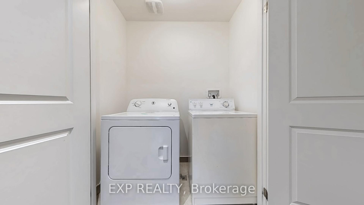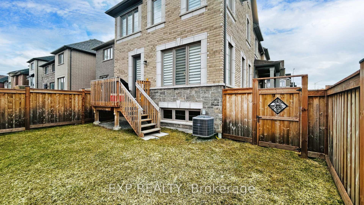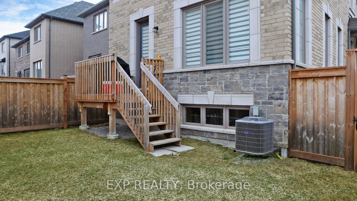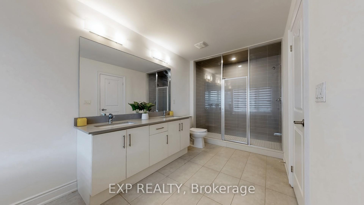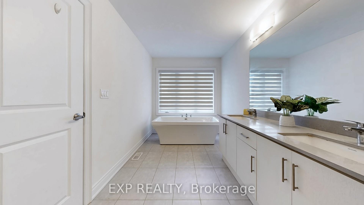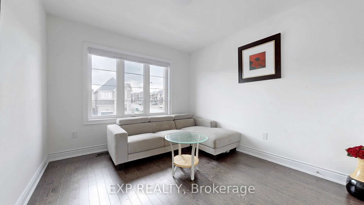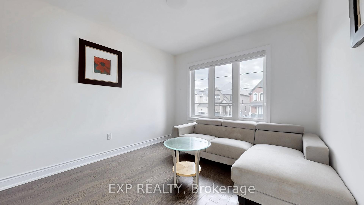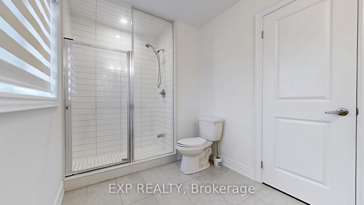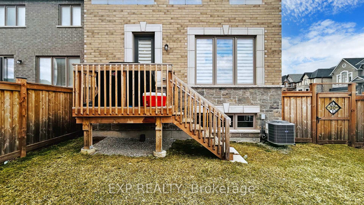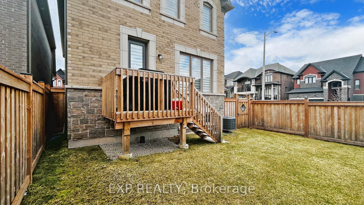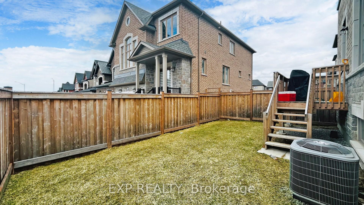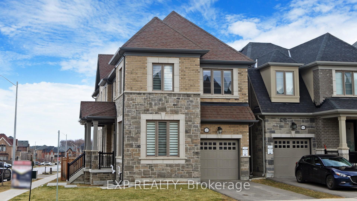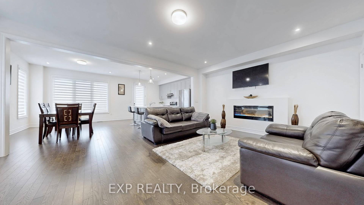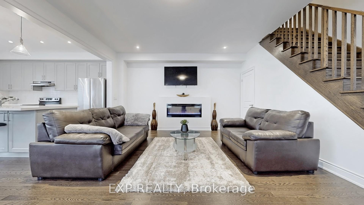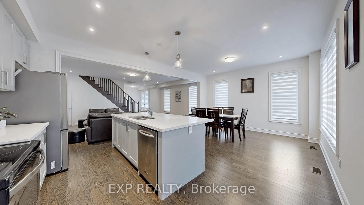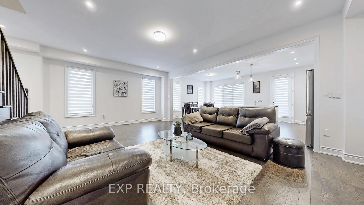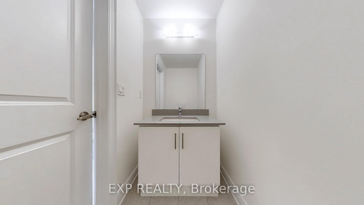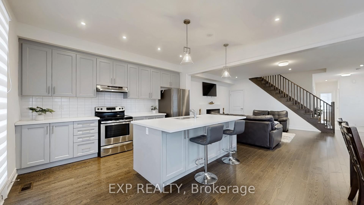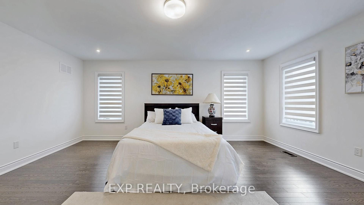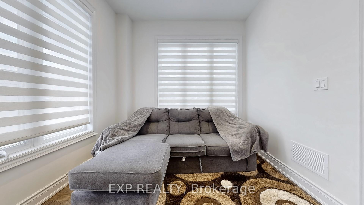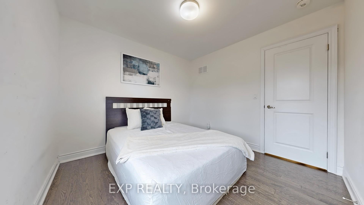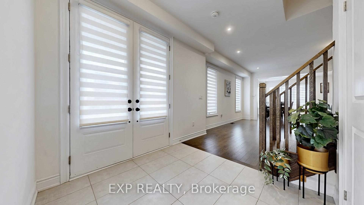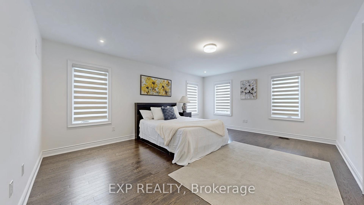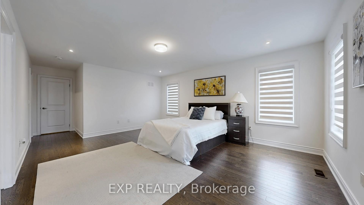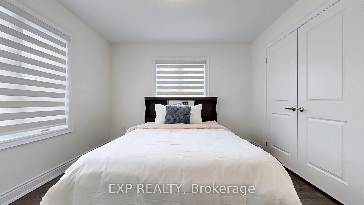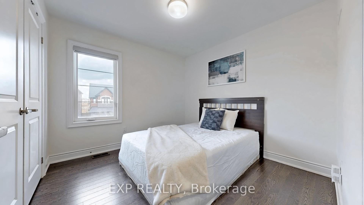$2,970
Available - For Rent
Listing ID: N12238091
1993 Boyes Stre , Innisfil, L9S 0P2, Simcoe
| Welcome to this stunning all-brick and stone detached home, perfectly situated on a premium corner lot in the serene town of Innisfil. This immaculate residence feels brand new and offers a spacious, open-concept design ideal for modern living.Boasting four generous bedrooms and three well-appointed bathrooms, this home stands out as one of a kind on the street, featuring an extra-large lot for added privacy and outdoor enjoyment. The main floor showcases elegant hardwood flooring, complemented by expansive windows that flood the space with natural light, creating a warm and inviting atmosphere.The gourmet kitchen is a chefs delight, complete with stainless steel appliances, sleek countertops, and a large center island, seamlessly connecting to the living and dining areasperfect for entertaining. A dedicated main-floor office offers a private and quiet workspace, which can also serve as a fifth bedroom for added flexibility.The unspoiled basement presents endless possibilities, with the potential to create a spacious two-bedroom, two-bathroom apartmenta fantastic investment opportunity or in-law suite.This is more than just a houseits a place to call home. Dont miss the chance to experience its beauty and charm firsthand! |
| Price | $2,970 |
| Taxes: | $0.00 |
| Occupancy: | Owner |
| Address: | 1993 Boyes Stre , Innisfil, L9S 0P2, Simcoe |
| Directions/Cross Streets: | Webster Blvd And Lawson St |
| Rooms: | 6 |
| Rooms +: | 1 |
| Bedrooms: | 4 |
| Bedrooms +: | 0 |
| Family Room: | T |
| Basement: | Unfinished |
| Furnished: | Unfu |
| Level/Floor | Room | Length(ft) | Width(ft) | Descriptions | |
| Room 1 | Main | Living Ro | 72.09 | 48.41 | Open Concept, Hardwood Floor, Fireplace |
| Room 2 | Main | Kitchen | 72.09 | 48.41 | Centre Island, Hardwood Floor, Backsplash |
| Room 3 | Main | Office | 36.57 | 32.28 | Hardwood Floor, Glass Doors, Window |
| Room 4 | Second | Bedroom | 48.41 | 58.12 | Hardwood Floor, 5 Pc Ensuite, Walk-In Closet(s) |
| Room 5 | Second | Bedroom 2 | 34.44 | 37.65 | Hardwood Floor, Closet, Window |
| Room 6 | Second | Bedroom 3 | 34.44 | 35.52 | Hardwood Floor, Closet, Window |
| Room 7 | Second | Bedroom 4 | 35.52 | 35.52 | Hardwood Floor, Closet, Window |
| Washroom Type | No. of Pieces | Level |
| Washroom Type 1 | 2 | Main |
| Washroom Type 2 | 5 | Second |
| Washroom Type 3 | 3 | Second |
| Washroom Type 4 | 0 | |
| Washroom Type 5 | 0 |
| Total Area: | 0.00 |
| Approximatly Age: | 0-5 |
| Property Type: | Detached |
| Style: | 2-Storey |
| Exterior: | Brick |
| Garage Type: | Built-In |
| (Parking/)Drive: | Private |
| Drive Parking Spaces: | 1 |
| Park #1 | |
| Parking Type: | Private |
| Park #2 | |
| Parking Type: | Private |
| Pool: | None |
| Laundry Access: | In Building |
| Approximatly Age: | 0-5 |
| Approximatly Square Footage: | 2000-2500 |
| CAC Included: | N |
| Water Included: | N |
| Cabel TV Included: | N |
| Common Elements Included: | N |
| Heat Included: | N |
| Parking Included: | N |
| Condo Tax Included: | N |
| Building Insurance Included: | N |
| Fireplace/Stove: | Y |
| Heat Type: | Forced Air |
| Central Air Conditioning: | Central Air |
| Central Vac: | N |
| Laundry Level: | Syste |
| Ensuite Laundry: | F |
| Sewers: | Sewer |
| Although the information displayed is believed to be accurate, no warranties or representations are made of any kind. |
| EXP REALTY |
|
|

FARHANG RAFII
Sales Representative
Dir:
647-606-4145
Bus:
416-364-4776
Fax:
416-364-5556
| Book Showing | Email a Friend |
Jump To:
At a Glance:
| Type: | Freehold - Detached |
| Area: | Simcoe |
| Municipality: | Innisfil |
| Neighbourhood: | Alcona |
| Style: | 2-Storey |
| Approximate Age: | 0-5 |
| Beds: | 4 |
| Baths: | 3 |
| Fireplace: | Y |
| Pool: | None |
Locatin Map:

