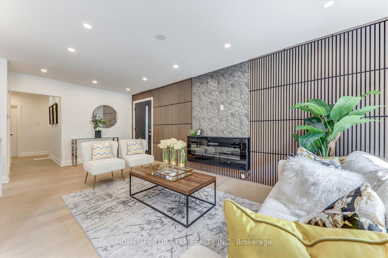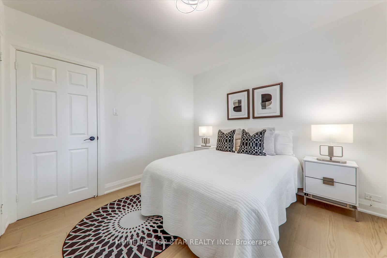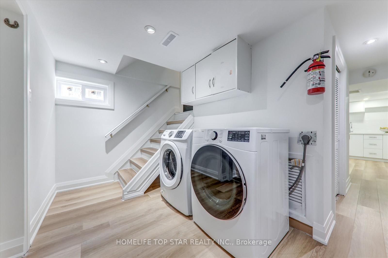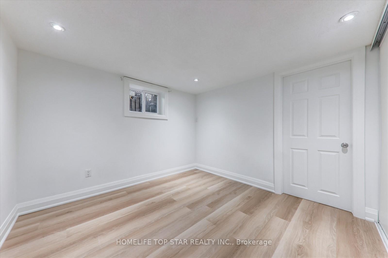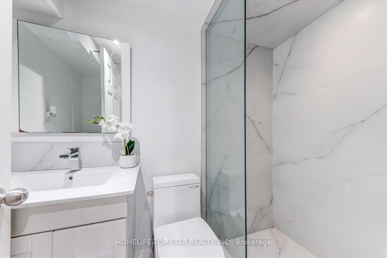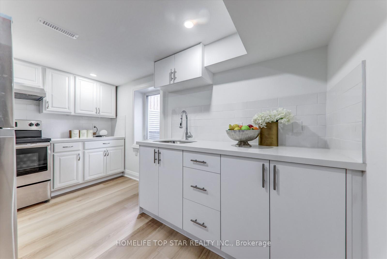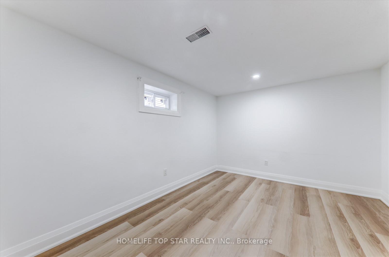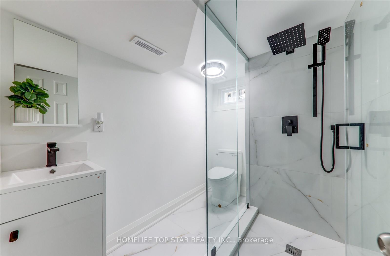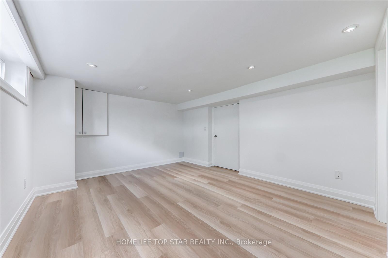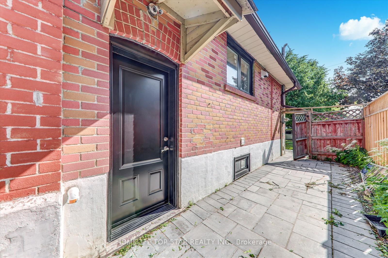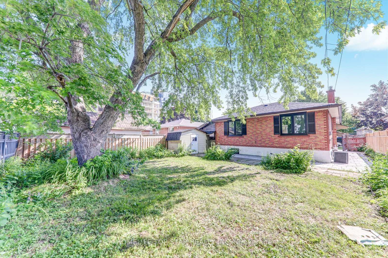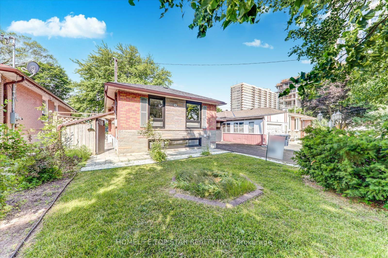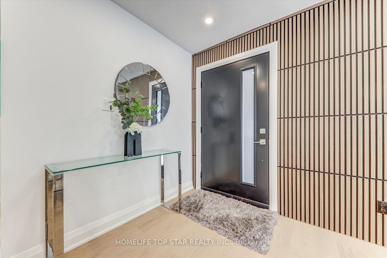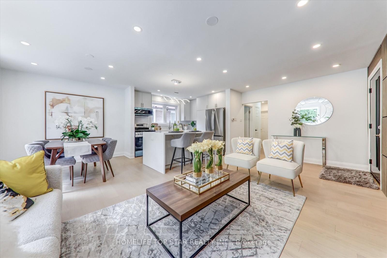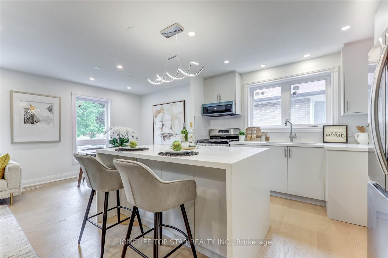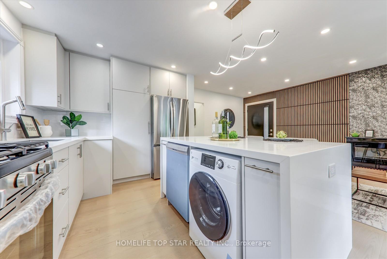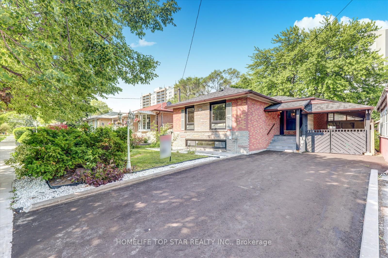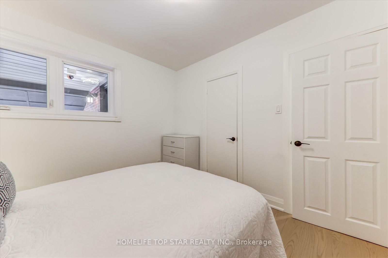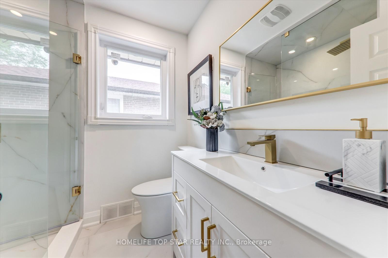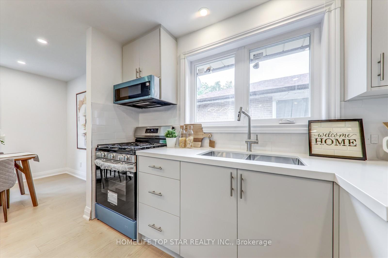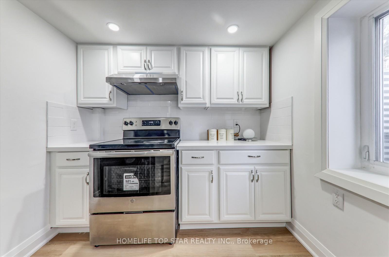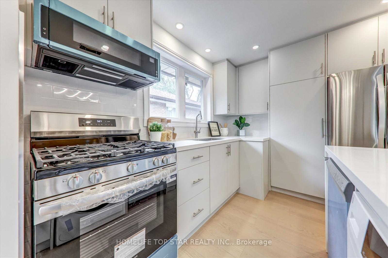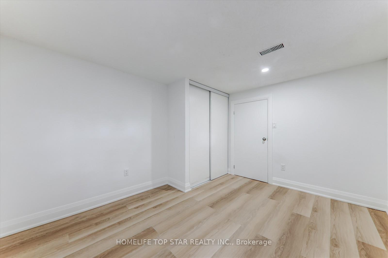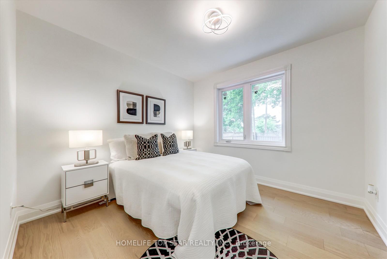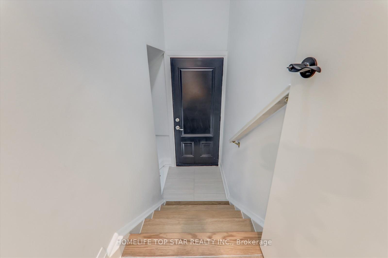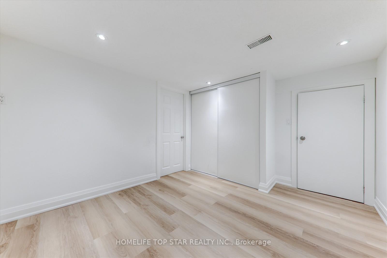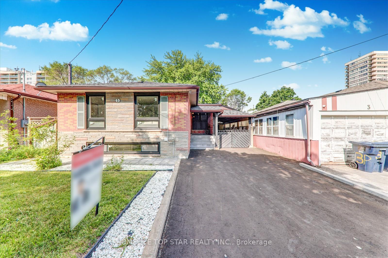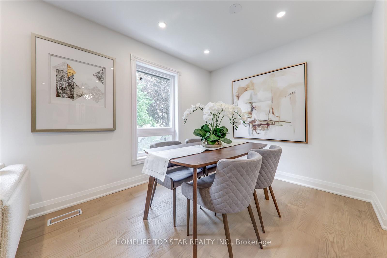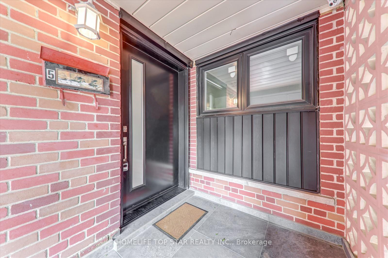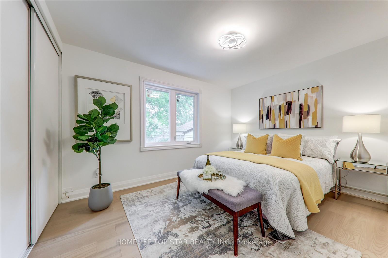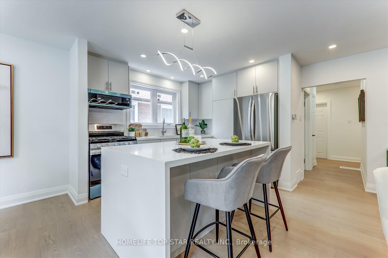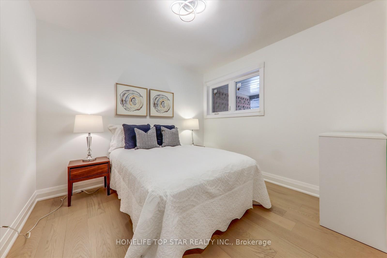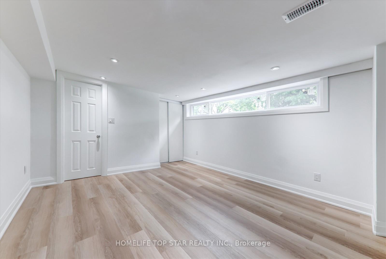$999,800
Available - For Sale
Listing ID: E12237746
5 Peace Driv , Toronto, M1G 2V3, Toronto
| Fully Renovated Turnkey Gem with High Rental Potential | Prime Scarborough Location Near UofT & Centennial College Welcome to your dream home or next smart investment. This fully gutted and meticulously renovated bungalow offers 6 bedrooms, 5 full bathrooms, and a legal separate entranceideal for multi-generational living or high-yield rental income. Located minutes from University of Toronto Scarborough, Centennial College, Hwy 401, STC, TTC, and GO Station, this home sits in a high-demand rental area perfect for student tenants or extended families. The main floor features 3 spacious bedrooms, 2 elegant bathrooms with marble accents, and a chef-inspired kitchen boasting custom Persian cabinetry, a waterfall island, and engineered hardwood floors. The basement includes 3 more bedrooms, 3 full bathrooms, a second full kitchen, laundry, and private entrancemaking it a textbook example of a rent hack opportunity. Enjoy peace of mind with a new roof, new HVAC system, owned hot water tank, brand new windows throughout, and professionally rebuilt attic. The home also features a striking wide front door entrancea rare upscale touch that enhances both curb appeal and functionality, making every arrival feel grand. Fresh landscaping, brand-new interlock, and new driveway asphalt complete the stunning exterior. With parking for up to 6 vehicles and a private backyard with no rear neighbors, this home blends comfort with unbeatable urban access. Whether you're looking to live in style or cash flow smartlythis home delivers. Rental income of $5,500/month in today's market, with historical highs of $6,500/month, makes this property a top pick for savvy buyers. |
| Price | $999,800 |
| Taxes: | $4690.42 |
| Occupancy: | Vacant |
| Address: | 5 Peace Driv , Toronto, M1G 2V3, Toronto |
| Acreage: | < .50 |
| Directions/Cross Streets: | Markham / Ellesmere / Brimorton |
| Rooms: | 6 |
| Rooms +: | 6 |
| Bedrooms: | 3 |
| Bedrooms +: | 3 |
| Family Room: | T |
| Basement: | Apartment, Separate Ent |
| Level/Floor | Room | Length(ft) | Width(ft) | Descriptions | |
| Room 1 | Main | Living Ro | 19.16 | 10.07 | Hardwood Floor, L-Shaped Room, Overlooks Frontyard |
| Room 2 | Main | Dining Ro | 19.16 | 10.07 | Hardwood Floor, Large Window, Pot Lights |
| Room 3 | Main | Kitchen | 9.94 | 8.46 | Quartz Counter |
| Room 4 | Main | Primary B | 12.82 | 9.97 | 4 Pc Ensuite, Hardwood Floor, Closet |
| Room 5 | Main | Bedroom 2 | 10.17 | 9.41 | Hardwood Floor, Window, Closet |
| Room 6 | Main | Bedroom 3 | 10.07 | 9.87 | Hardwood Floor, Window, Closet |
| Room 7 | Basement | Kitchen | 10.89 | 9.51 | Quartz Counter, Backsplash, Ceramic Floor |
| Room 8 | Basement | Bedroom | 13.48 | 11.51 | 4 Pc Ensuite, Vinyl Floor, Window |
| Room 9 | Basement | Bedroom | Vinyl Floor, Window, Closet | ||
| Room 10 | Basement | Bedroom | Vinyl Floor, Window, Closet | ||
| Room 11 | Basement | Laundry |
| Washroom Type | No. of Pieces | Level |
| Washroom Type 1 | 4 | Main |
| Washroom Type 2 | 3 | Main |
| Washroom Type 3 | 4 | Basement |
| Washroom Type 4 | 3 | Basement |
| Washroom Type 5 | 0 |
| Total Area: | 0.00 |
| Property Type: | Detached |
| Style: | Bungalow |
| Exterior: | Brick |
| Garage Type: | Carport |
| (Parking/)Drive: | Private |
| Drive Parking Spaces: | 4 |
| Park #1 | |
| Parking Type: | Private |
| Park #2 | |
| Parking Type: | Private |
| Pool: | None |
| Approximatly Square Footage: | 1100-1500 |
| CAC Included: | N |
| Water Included: | N |
| Cabel TV Included: | N |
| Common Elements Included: | N |
| Heat Included: | N |
| Parking Included: | N |
| Condo Tax Included: | N |
| Building Insurance Included: | N |
| Fireplace/Stove: | Y |
| Heat Type: | Forced Air |
| Central Air Conditioning: | Central Air |
| Central Vac: | N |
| Laundry Level: | Syste |
| Ensuite Laundry: | F |
| Elevator Lift: | False |
| Sewers: | Sewer |
| Utilities-Cable: | A |
| Utilities-Hydro: | Y |
$
%
Years
This calculator is for demonstration purposes only. Always consult a professional
financial advisor before making personal financial decisions.
| Although the information displayed is believed to be accurate, no warranties or representations are made of any kind. |
| HOMELIFE TOP STAR REALTY INC. |
|
|

FARHANG RAFII
Sales Representative
Dir:
647-606-4145
Bus:
416-364-4776
Fax:
416-364-5556
| Virtual Tour | Book Showing | Email a Friend |
Jump To:
At a Glance:
| Type: | Freehold - Detached |
| Area: | Toronto |
| Municipality: | Toronto E09 |
| Neighbourhood: | Woburn |
| Style: | Bungalow |
| Tax: | $4,690.42 |
| Beds: | 3+3 |
| Baths: | 5 |
| Fireplace: | Y |
| Pool: | None |
Locatin Map:
Payment Calculator:

