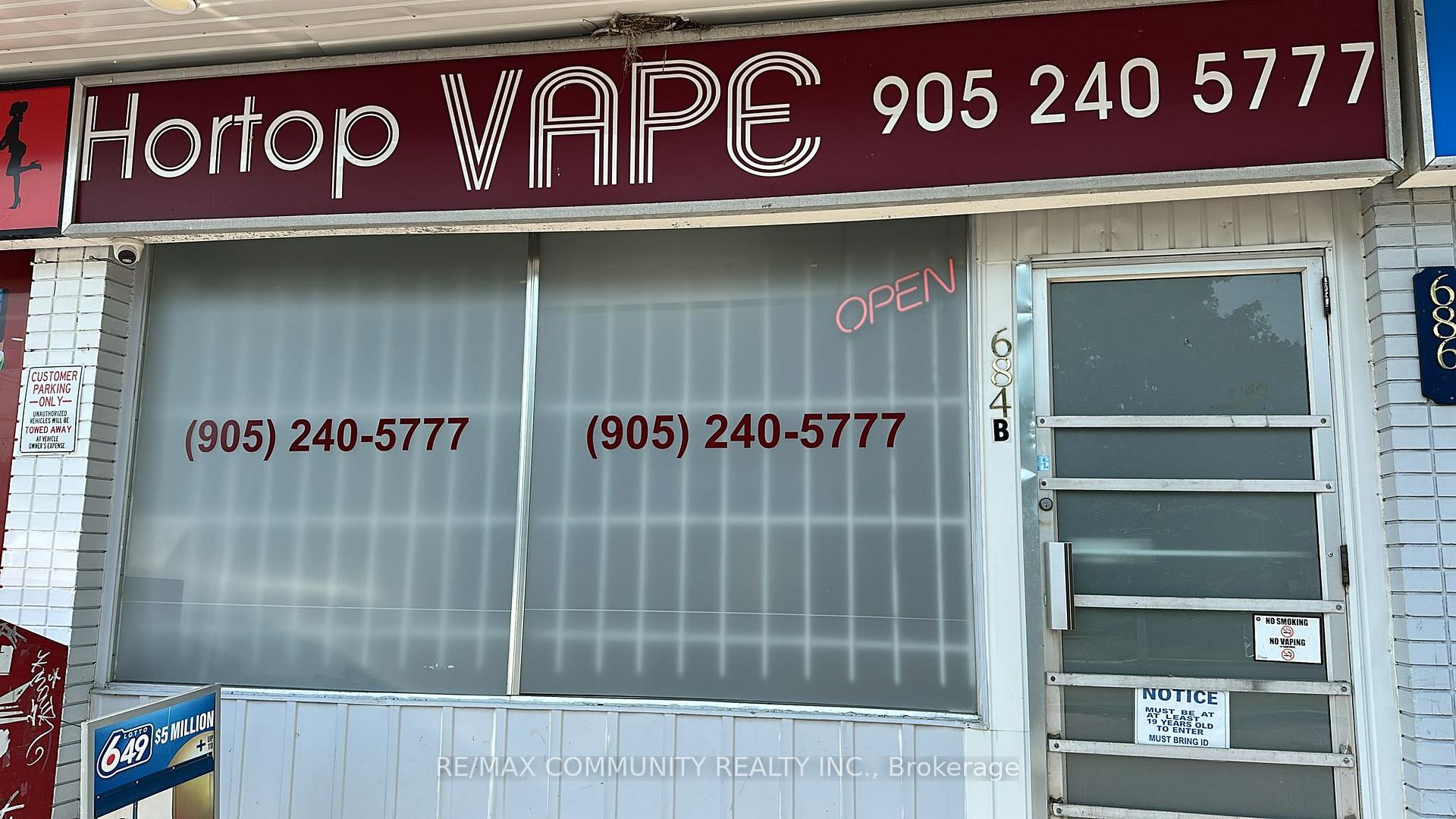$60,000
Available - For Sale
Listing ID: E12238088
684 Hortop Stre , Oshawa, L1G 4N6, Durham

| Outstanding opportunity to own Hortop Vape, a thriving vape shop located at 684B Hortop St, Oshawa. Featuring a modern, clean interior and a loyal, growing customer base, this business specializes in vape products and accessories with strong growth potential in a booming market. Situated in a high-traffic area with excellent street visibility and minimal local competition, Hortop Vape is a turnkey operation ready for new ownership. Special Note: This business is being sold together with Niruthija Variety Store (located next door), offering a unique chance to acquire two well-established, complementary companies side by-side. Business only for sale; building not included inventory extra. |
| Price | $60,000 |
| Minimum Rental Term: | 36 |
| Taxes: | $4794.00 |
| Tax Type: | Annual |
| Occupancy: | Owner |
| Address: | 684 Hortop Stre , Oshawa, L1G 4N6, Durham |
| Postal Code: | L1G 4N6 |
| Province/State: | Durham |
| Legal Description: | PLAN 293 PT LOT 37,38 |
| Directions/Cross Streets: | Rossland Rd W & Simcoe St N. |
| Washroom Type | No. of Pieces | Level |
| Washroom Type 1 | 0 | |
| Washroom Type 2 | 0 | |
| Washroom Type 3 | 0 | |
| Washroom Type 4 | 0 | |
| Washroom Type 5 | 0 |
| Category: | Retail |
| Use: | Health & Beauty Related |
| Building Percentage: | T |
| Total Area: | 850.00 |
| Total Area Code: | Square Feet |
| Office/Appartment Area Code: | Sq Ft |
| Office/Appartment Area Code: | Sq Ft |
| Retail Area Code: | Sq Ft |
| Business/Building Name: | HORTOP VAPE. |
| Financial Statement: | T |
| Chattels: | F |
| Franchise: | F |
| Days Open: | O |
| Hours Open: | 11 |
| Employees #: | 1 |
| Seats: | 1 |
| Expenses Actual/Estimated: | $Est |
| Sprinklers: | Yes |
| Washrooms: | 1 |
| Clear Height Feet: | 14 |
| Truck Level Shipping Doors #: | 0 |
| Heat Type: | Gas Forced Air Open |
| Central Air Conditioning: | Yes |
| Sewers: | None |
$
%
Years
This calculator is for demonstration purposes only. Always consult a professional
financial advisor before making personal financial decisions.
| Although the information displayed is believed to be accurate, no warranties or representations are made of any kind. |
| RE/MAX COMMUNITY REALTY INC. |
|
|

FARHANG RAFII
Sales Representative
Dir:
647-606-4145
Bus:
416-364-4776
Fax:
416-364-5556
| Book Showing | Email a Friend |
Jump To:
At a Glance:
| Type: | Com - Commercial Retail |
| Area: | Durham |
| Municipality: | Oshawa |
| Neighbourhood: | Centennial |
| Tax: | $4,794 |
| Baths: | 1 |
| Fireplace: | N |
Locatin Map:
Payment Calculator:



