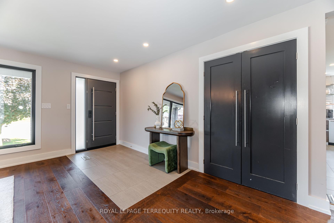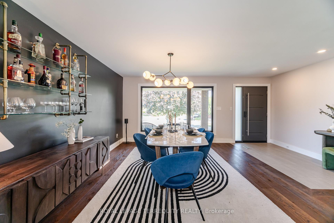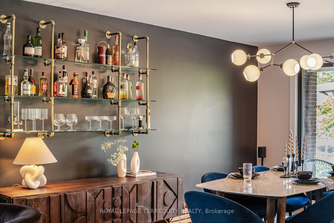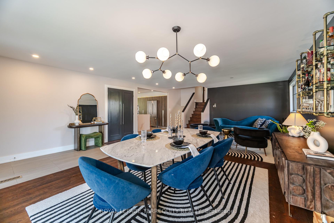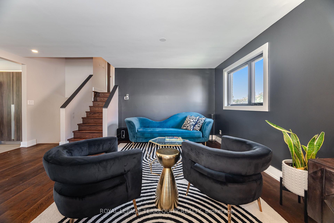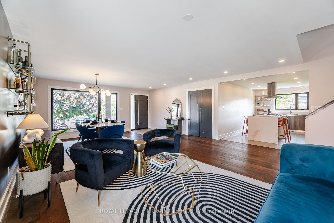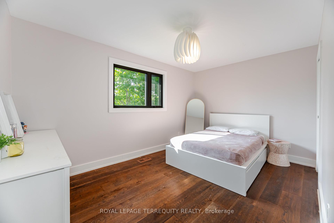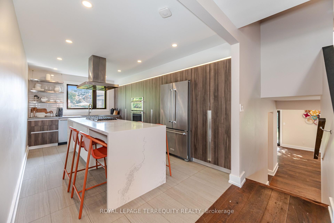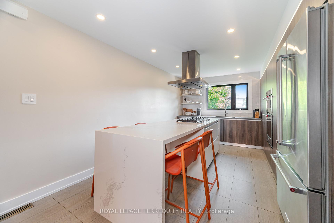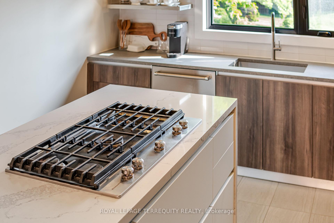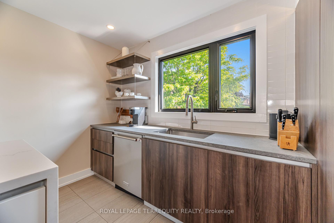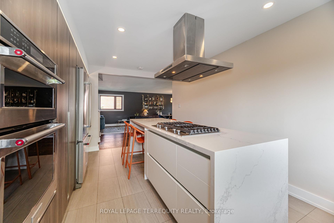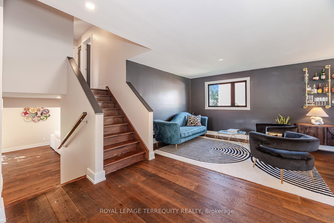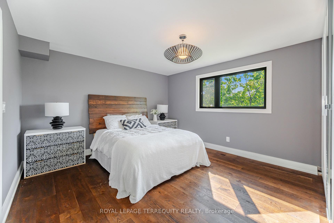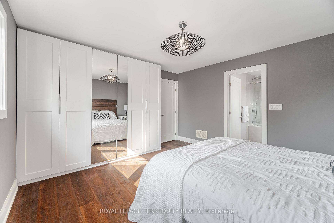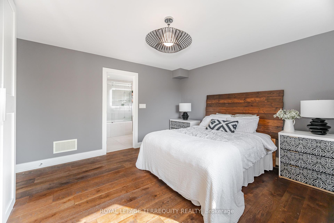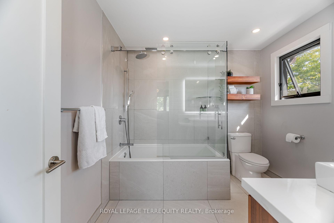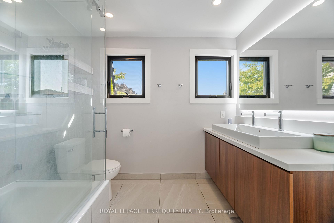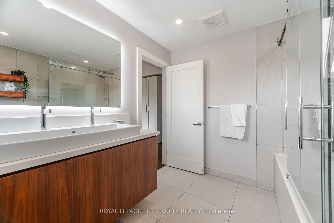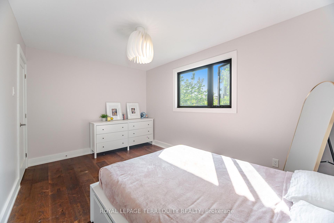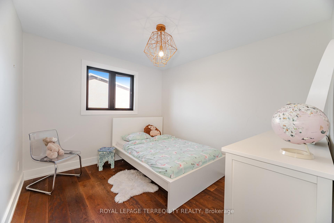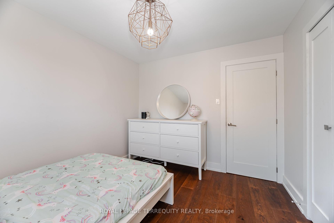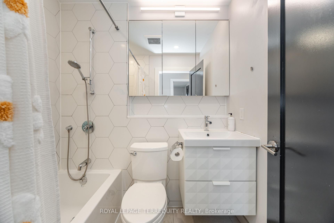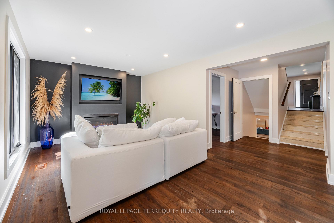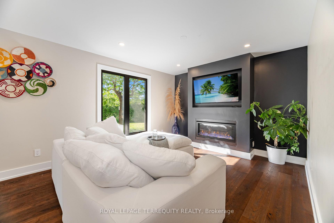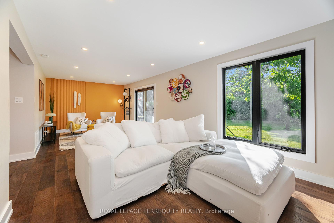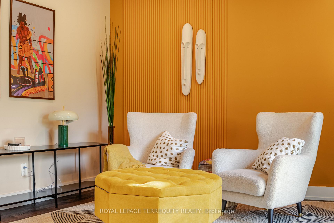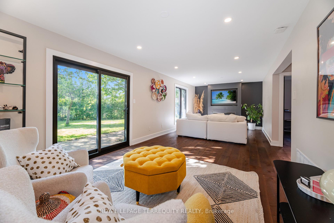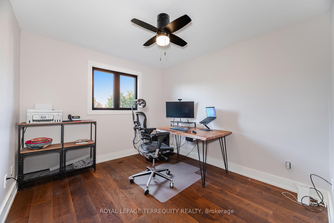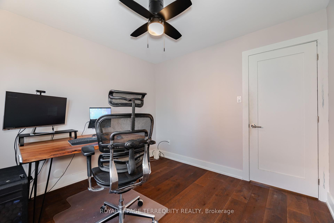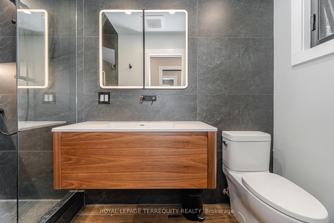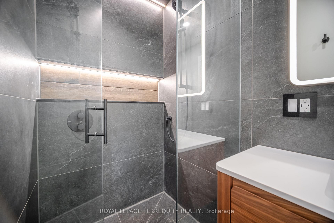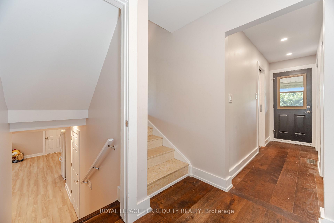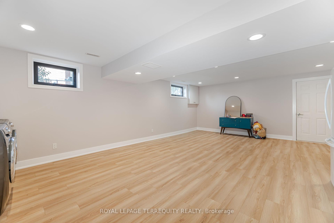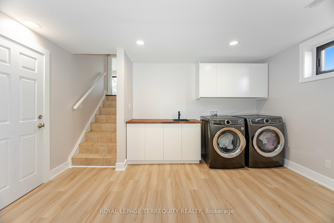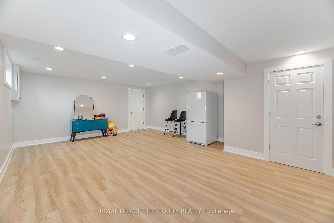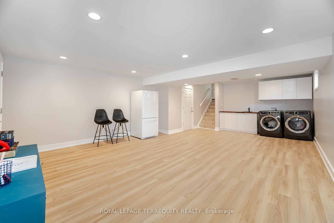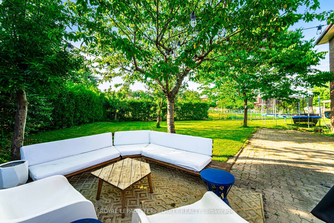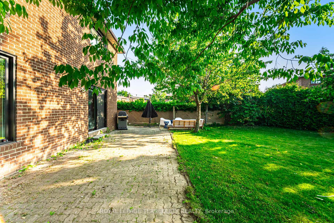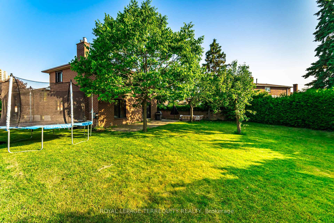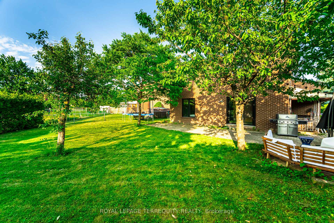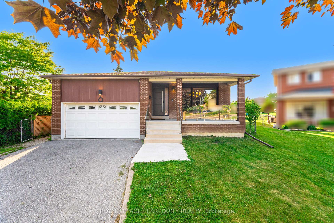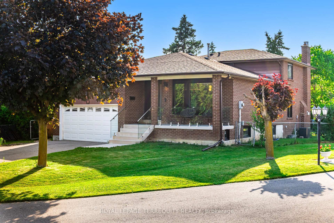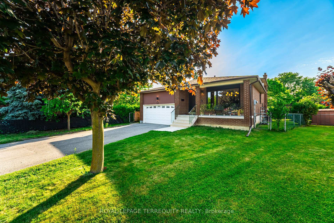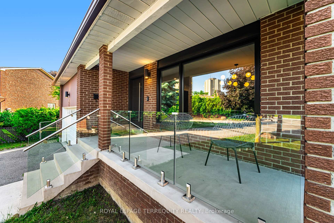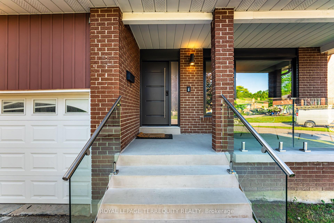$4,000
Available - For Rent
Listing ID: W12238084
6 Worthview Cour , Toronto, M9R 1T9, Toronto
| Welcome to this beautifully renovated 4-bedroom, 3-bathroom home, thoughtfully updated from top to bottom. Spanning four spacious levels (main, upper, lower and basement), this residence offers generous living space, including a separate family room and a large recreation room, perfect for both relaxation and entertaining. Enjoy the full use of the expansive backyard and private driveway with parking for two vehicles. Please note: the basement apartment (sub-basement level) and garage are not included in the rental. A small compromise for the opportunity to enjoy such a stylish and spacious home. Recently upgraded throughout with modern finishes and features, this home is ideally located in a park lovers paradise with four parks nearby and convenient access to Highways 401 and 427 as well as the TTC. This is a unique opportunity you won't want to miss. |
| Price | $4,000 |
| Taxes: | $0.00 |
| Occupancy: | Owner |
| Address: | 6 Worthview Cour , Toronto, M9R 1T9, Toronto |
| Directions/Cross Streets: | Kipling Ave & Dixon Rd |
| Rooms: | 9 |
| Rooms +: | 1 |
| Bedrooms: | 4 |
| Bedrooms +: | 0 |
| Family Room: | T |
| Basement: | Finished |
| Furnished: | Unfu |
| Level/Floor | Room | Length(ft) | Width(ft) | Descriptions | |
| Room 1 | Main | Living Ro | 23.81 | 16.27 | Hardwood Floor, Combined w/Dining, Window Floor to Ceil |
| Room 2 | Main | Dining Ro | 23.81 | 16.27 | Hardwood Floor, Combined w/Living, Window |
| Room 3 | Main | Kitchen | 10.99 | 7.97 | Hardwood Floor, Stone Counters, Stainless Steel Appl |
| Room 4 | Main | Breakfast | 10.99 | 8.99 | Ceramic Floor, Ceiling Fan(s) |
| Room 5 | Main | Primary B | 14.79 | 11.87 | Hardwood Floor, Ensuite Bath, Large Window |
| Room 6 | Upper | Bedroom 2 | 10.99 | 9.97 | Hardwood Floor, Closet, Window |
| Room 7 | Upper | Bedroom 3 | 13.97 | 9.48 | Hardwood Floor, Closet, Window |
| Room 8 | Lower | Family Ro | 27.29 | 11.97 | Hardwood Floor, W/O To Garden, Gas Fireplace |
| Room 9 | Lower | Bedroom 4 | 10.99 | 9.09 | Hardwood Floor, Closet, Large Window |
| Room 10 | Basement | Recreatio | 22.66 | 16.99 | Hardwood Floor, Wet Bar, Pot Lights |
| Washroom Type | No. of Pieces | Level |
| Washroom Type 1 | 4 | Upper |
| Washroom Type 2 | 4 | Upper |
| Washroom Type 3 | 3 | Lower |
| Washroom Type 4 | 0 | |
| Washroom Type 5 | 0 |
| Total Area: | 0.00 |
| Property Type: | Detached |
| Style: | Backsplit 5 |
| Exterior: | Brick |
| Garage Type: | None |
| (Parking/)Drive: | Private Do |
| Drive Parking Spaces: | 2 |
| Park #1 | |
| Parking Type: | Private Do |
| Park #2 | |
| Parking Type: | Private Do |
| Pool: | None |
| Laundry Access: | Ensuite, In B |
| Approximatly Square Footage: | 1500-2000 |
| CAC Included: | N |
| Water Included: | N |
| Cabel TV Included: | N |
| Common Elements Included: | N |
| Heat Included: | N |
| Parking Included: | Y |
| Condo Tax Included: | N |
| Building Insurance Included: | N |
| Fireplace/Stove: | N |
| Heat Type: | Forced Air |
| Central Air Conditioning: | Central Air |
| Central Vac: | N |
| Laundry Level: | Syste |
| Ensuite Laundry: | F |
| Sewers: | Sewer |
| Although the information displayed is believed to be accurate, no warranties or representations are made of any kind. |
| ROYAL LEPAGE TERREQUITY REALTY |
|
|

FARHANG RAFII
Sales Representative
Dir:
647-606-4145
Bus:
416-364-4776
Fax:
416-364-5556
| Virtual Tour | Book Showing | Email a Friend |
Jump To:
At a Glance:
| Type: | Freehold - Detached |
| Area: | Toronto |
| Municipality: | Toronto W09 |
| Neighbourhood: | Kingsview Village-The Westway |
| Style: | Backsplit 5 |
| Beds: | 4 |
| Baths: | 3 |
| Fireplace: | N |
| Pool: | None |
Locatin Map:


