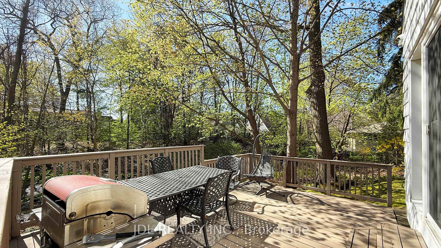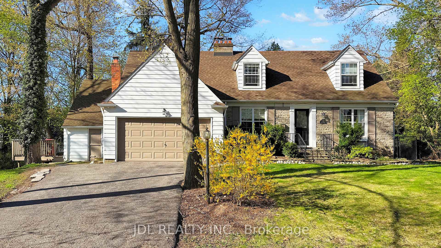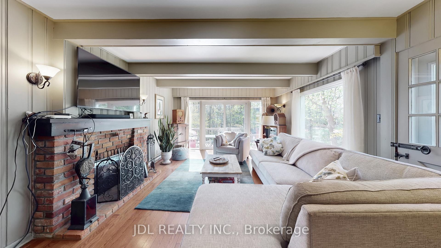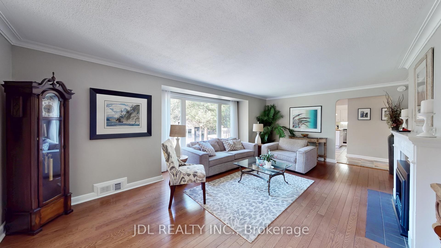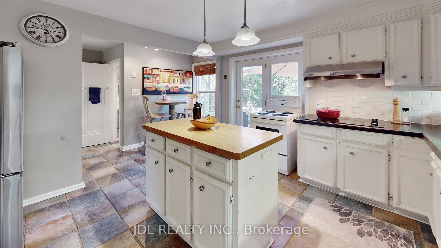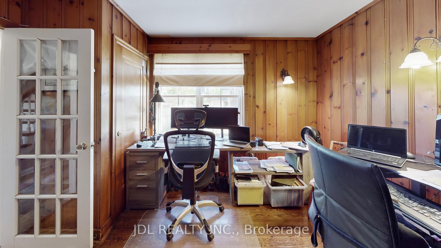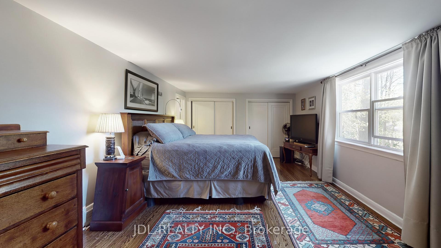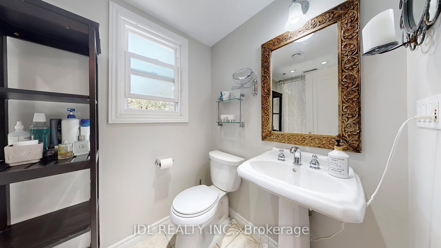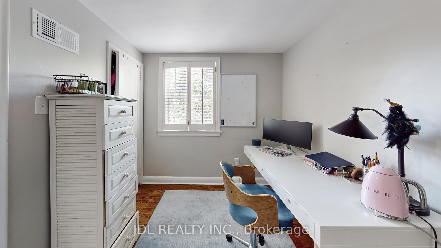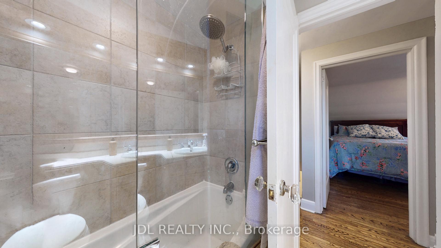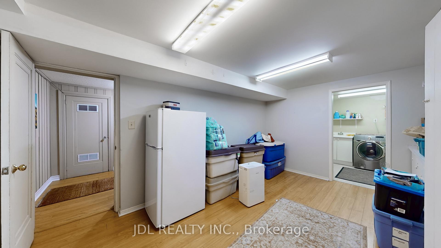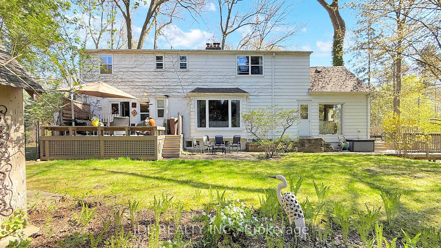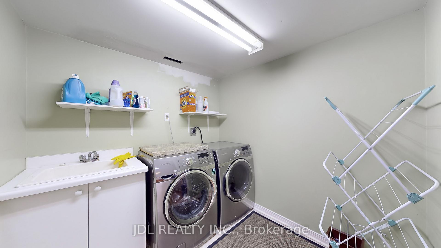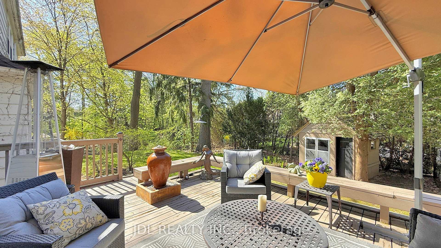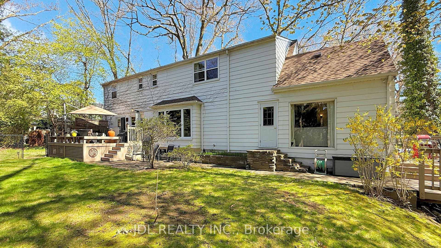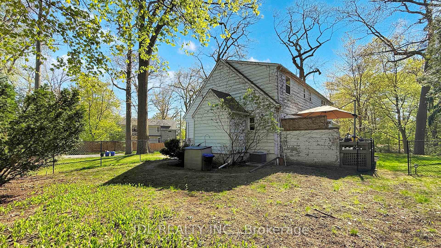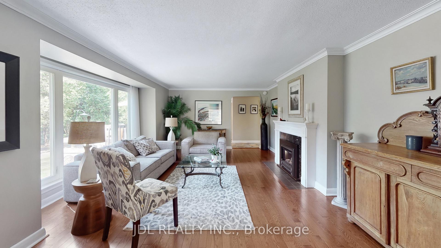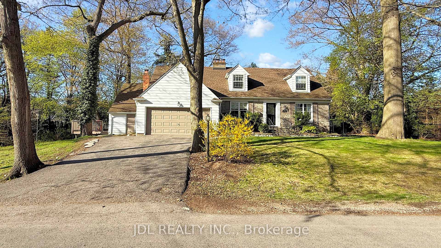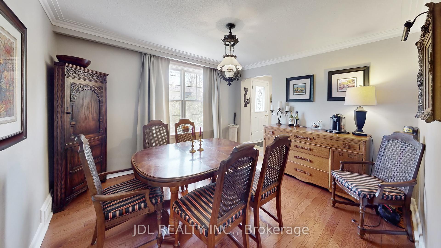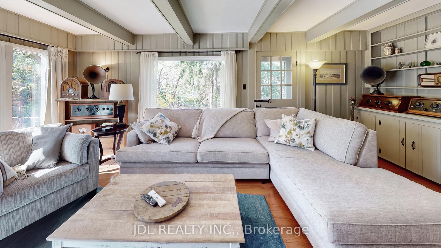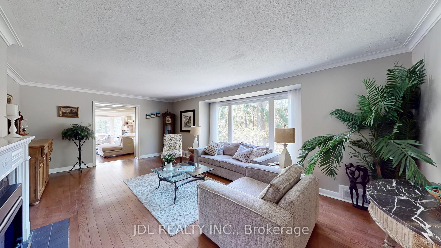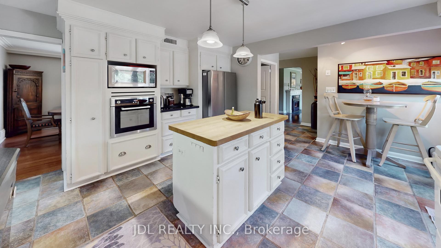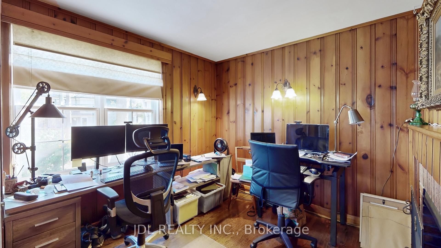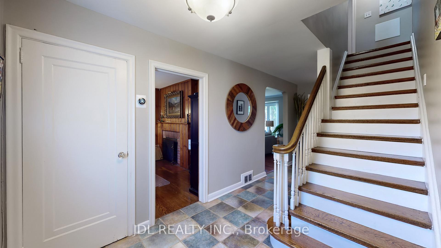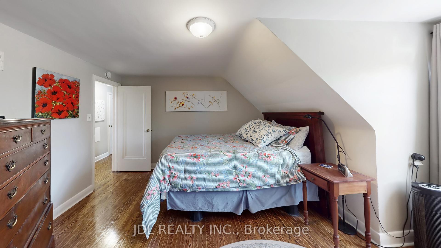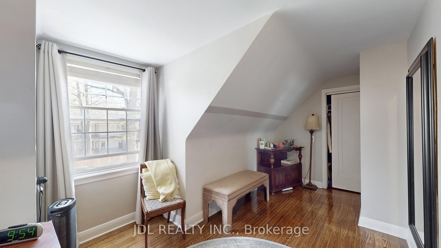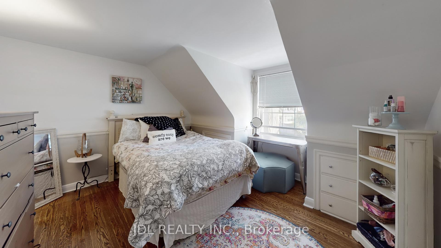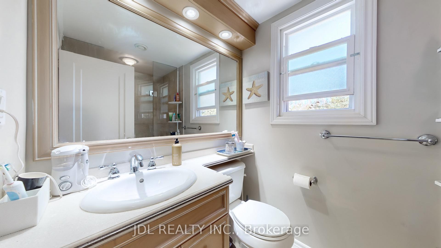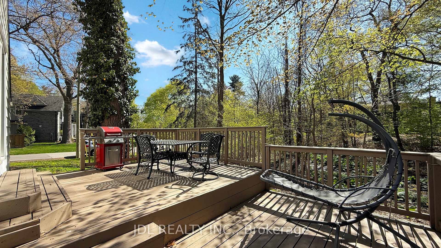$3,189,990
Available - For Sale
Listing ID: W12190979
330 Poplar Driv , Oakville, L6J 4E1, Halton
| Siding on a park and Nestled in one of the Most Sought-after Communities in Southeast Oakville, this Charming House Offers 3810 sq ft Finished Living Space on A Beautifully Landscaped 148 X 84 X 131 X 122 Lot Surrounded by Mature Trees. This Well-maintained house boasts a Classic Floor Plan with a Formal Family Room, Living Room, Dining Room and Den on the First Floor, 4 Spacious Bedroom, 2.5 Bathrooms, 4 Fireplaces and 2 Huge Decks, Perfect for Entertaining and Relaxing. Carpet Free. Walking Distance to Top-ranked Schools, like SMLS, Linbrook, OTHS, New Central and EJ James. Enjoy the Convenient Assess to DT Oakville, Lake Ontario, Highway QEW and Go Station. Whether you move-in to live comfortably, Renovate or Rebuild, Don't Miss this Perfect Opportunity! Updates Include Roof (2018), Furnace (2015) and A/C (2023). Extras: All Elf's, Fridge (2023), Dishwasher(2023), Washer & Dryer, Central Vacuum(2023) and Window coverings. |
| Price | $3,189,990 |
| Taxes: | $11626.00 |
| Occupancy: | Tenant |
| Address: | 330 Poplar Driv , Oakville, L6J 4E1, Halton |
| Directions/Cross Streets: | Lakeshore Rd E/Chartwell Rd |
| Rooms: | 9 |
| Rooms +: | 2 |
| Bedrooms: | 4 |
| Bedrooms +: | 1 |
| Family Room: | T |
| Basement: | Finished, Full |
| Level/Floor | Room | Length(ft) | Width(ft) | Descriptions | |
| Room 1 | Main | Living Ro | 22.73 | 15.42 | Hardwood Floor, Picture Window, Fireplace |
| Room 2 | Main | Dining Ro | 12 | 10.99 | Hardwood Floor, Crown Moulding, Picture Window |
| Room 3 | Main | Kitchen | 15.48 | 12.76 | Centre Island, Granite Counters, W/O To Deck |
| Room 4 | Main | Family Ro | 21.32 | 12.99 | Fireplace, W/O To Deck, B/I Shelves |
| Room 5 | Main | Office | 11.74 | 10.99 | Fireplace, Hardwood Floor, B/I Shelves |
| Room 6 | Second | Primary B | 21.48 | 12.82 | 4 Pc Ensuite, Walk-In Closet(s), Double Closet |
| Room 7 | Second | Bedroom 2 | 20.83 | 12.17 | Hardwood Floor, Double Closet, Window |
| Room 8 | Second | Bedroom 3 | 12.4 | 10.17 | Hardwood Floor, B/I Shelves, Wainscoting |
| Room 9 | Second | Bedroom 4 | 10.59 | 8 | Hardwood Floor, Closet, California Shutters |
| Room 10 | Lower | Recreatio | 26.4 | 12.82 | Fireplace, Above Grade Window, Laminate |
| Room 11 | Lower | Bedroom | 15.42 | 9.32 | Closet, B/I Shelves, Laminate |
| Washroom Type | No. of Pieces | Level |
| Washroom Type 1 | 4 | Second |
| Washroom Type 2 | 2 | Main |
| Washroom Type 3 | 0 | |
| Washroom Type 4 | 0 | |
| Washroom Type 5 | 0 |
| Total Area: | 0.00 |
| Approximatly Age: | 51-99 |
| Property Type: | Detached |
| Style: | 2-Storey |
| Exterior: | Aluminum Siding, Stucco (Plaster) |
| Garage Type: | Attached |
| (Parking/)Drive: | Private Do |
| Drive Parking Spaces: | 4 |
| Park #1 | |
| Parking Type: | Private Do |
| Park #2 | |
| Parking Type: | Private Do |
| Pool: | None |
| Other Structures: | Fence - Partia |
| Approximatly Age: | 51-99 |
| Approximatly Square Footage: | 2500-3000 |
| Property Features: | Park, Ravine |
| CAC Included: | N |
| Water Included: | N |
| Cabel TV Included: | N |
| Common Elements Included: | N |
| Heat Included: | N |
| Parking Included: | N |
| Condo Tax Included: | N |
| Building Insurance Included: | N |
| Fireplace/Stove: | Y |
| Heat Type: | Forced Air |
| Central Air Conditioning: | Central Air |
| Central Vac: | Y |
| Laundry Level: | Syste |
| Ensuite Laundry: | F |
| Sewers: | Sewer |
| Utilities-Cable: | Y |
| Utilities-Hydro: | Y |
$
%
Years
This calculator is for demonstration purposes only. Always consult a professional
financial advisor before making personal financial decisions.
| Although the information displayed is believed to be accurate, no warranties or representations are made of any kind. |
| JDL REALTY INC. |
|
|

FARHANG RAFII
Sales Representative
Dir:
647-606-4145
Bus:
416-364-4776
Fax:
416-364-5556
| Virtual Tour | Book Showing | Email a Friend |
Jump To:
At a Glance:
| Type: | Freehold - Detached |
| Area: | Halton |
| Municipality: | Oakville |
| Neighbourhood: | 1011 - MO Morrison |
| Style: | 2-Storey |
| Approximate Age: | 51-99 |
| Tax: | $11,626 |
| Beds: | 4+1 |
| Baths: | 3 |
| Fireplace: | Y |
| Pool: | None |
Locatin Map:
Payment Calculator:

