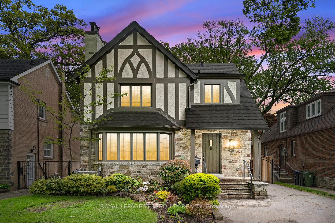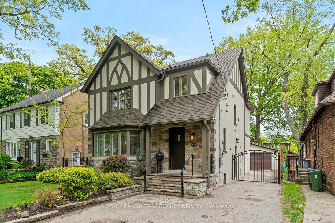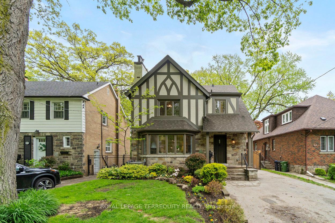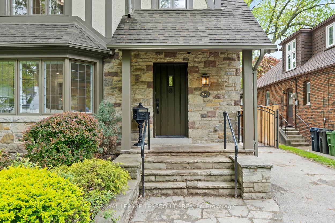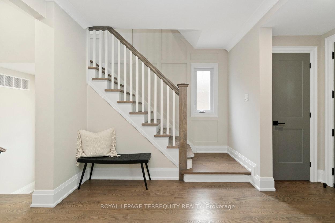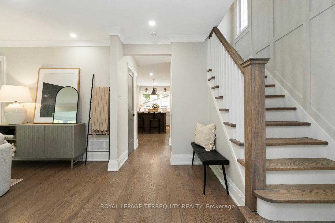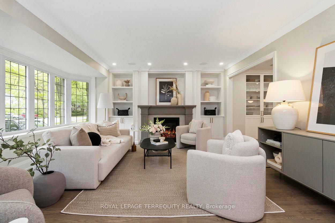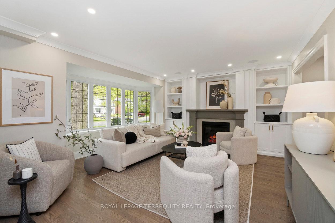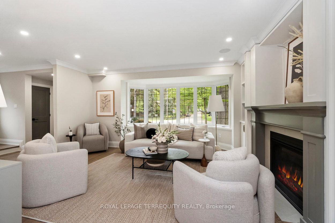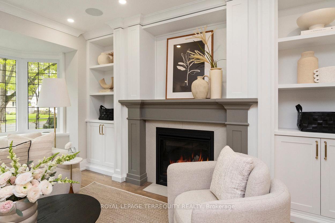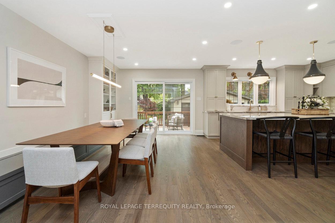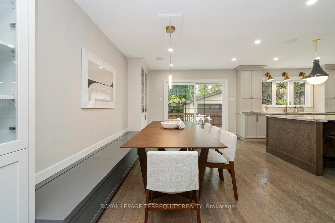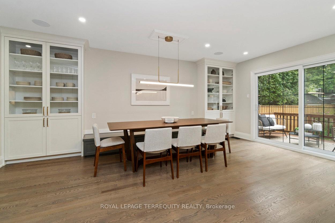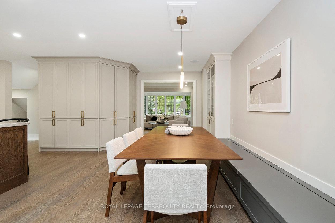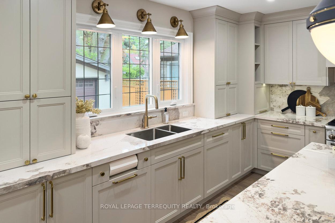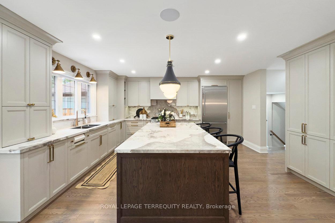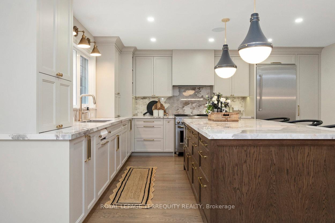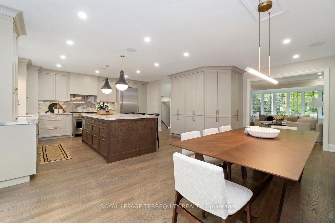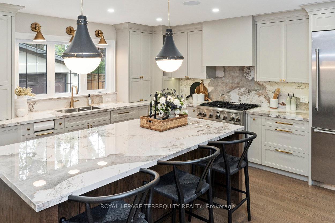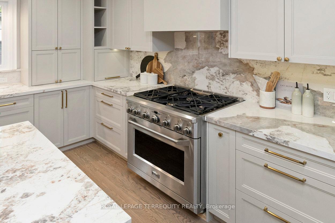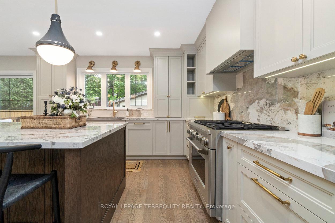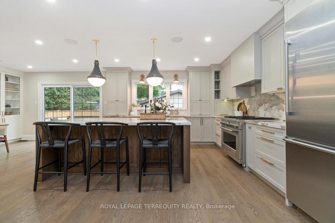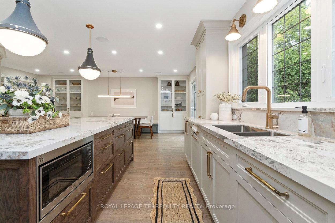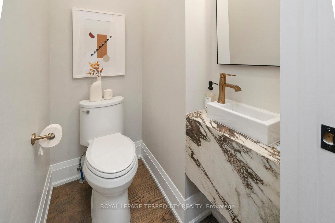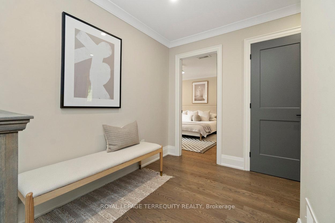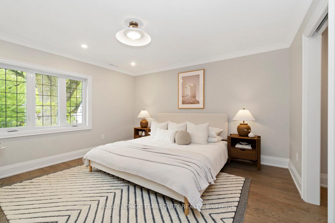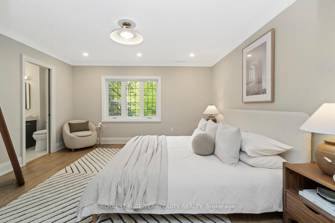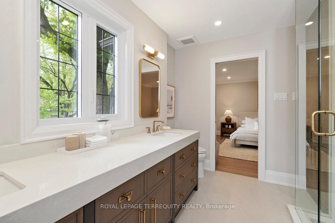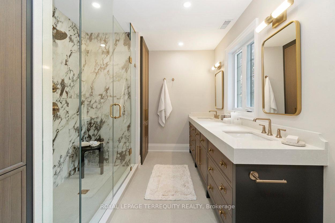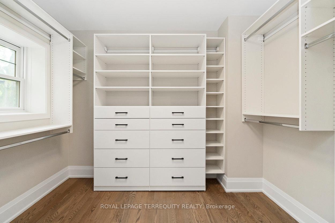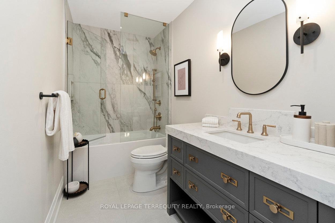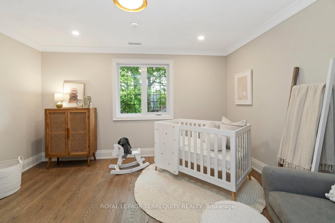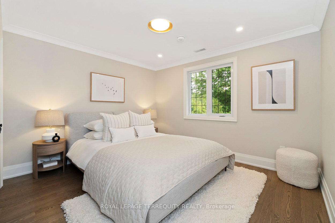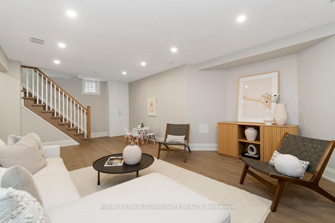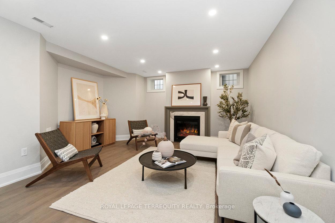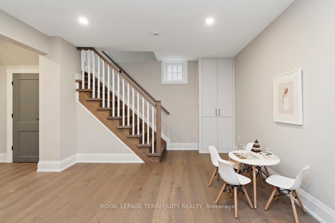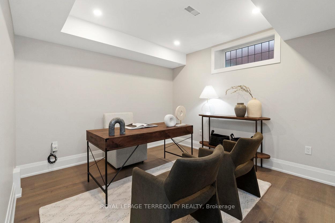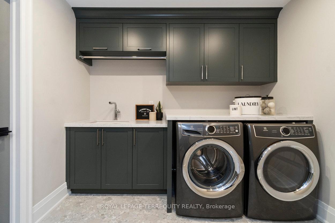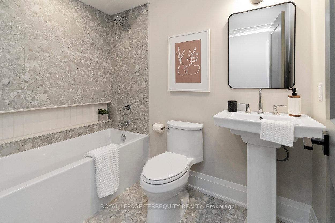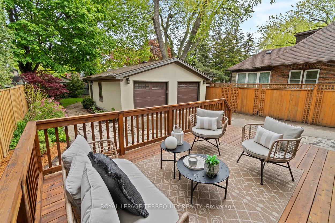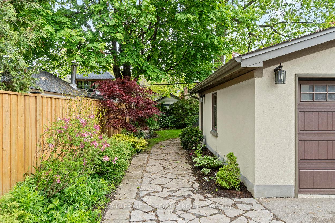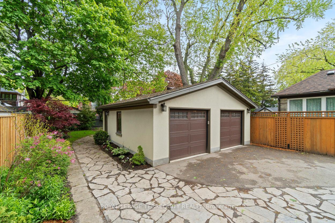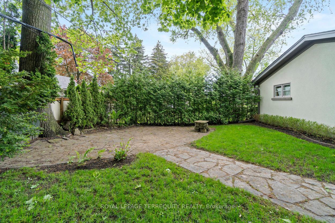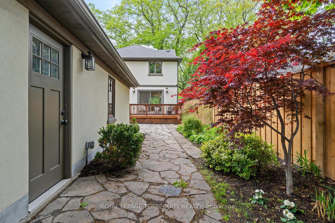$2,999,000
Available - For Sale
Listing ID: W12177911
971 Royal York Road , Toronto, M8X 2E8, Toronto
| Moments from Bloor St W in Toronto's prized Kingsway enclave, 971 Royal York Road is effectively brand new - taken to the studs and rebuilt in 2025 under a celebrated local architect with first-rate materials throughout. Roughly 2,950 sq ft unfold across three luminous levels on a 40 x 146 ft lot, while a detached two-car garage has amazing potential as a future garden suite. With 3 + 1 bedrooms and 4 refined baths, this residence strikes the ideal balance of space and sophistication. Inside, craftsmanship is non-negotiable: solid 3/4-inch oak floors, bespoke millwork and elegant mouldings, two gas fireplaces, and in-ceiling Bowers & Wilkins speakers backed by whole-home automation pre-wire. The chef-calibre Hazelton Kitchen pairs Sinter stone porcelain counters with Silestone/MSI quartz accents, slide-out pantries, clever appliance garages, and gleaming pro-grade stainless steel: 36 Thermador fridge, 36" Thermador dual-fuel range, Bosch panel-ready dishwasher, and Panasonic built-in microwave. Everything is brand new. Upstairs, 3 tranquil bedrooms with custom closets share 2 spa-quality baths; a versatile fourth bedroom/office anchors the fully finished lower level. All baths showcase porcelain or ceramic tile, heated floors, & Kohler, Delta, or Brizo fixtures. Invisible upgrades are equally head-turning: full basement underpinning to 8' with interior waterproofing, new gravity-fed sewer line, back-flow valve, sump pump, high-efficiency HVAC with smart thermostat, 200-amp ESA-approved wiring, PEX plumbing, & premium insulation. Outside, Rain Bird-irrigated landscaping, a double driveway, fresh privacy fencing, newly stained half-timbering polish the curb appeal, plus a direct gas hookup for a BBQ for ease of use. An easy stroll to Lambton-Kingsway School & the shops, cafés, and subway on Bloor St W, this turnkey property offers discerning buyers a rare chance to own "everything-new" luxury in one of Toronto's most sought-after pockets. |
| Price | $2,999,000 |
| Taxes: | $9713.63 |
| Occupancy: | Owner |
| Address: | 971 Royal York Road , Toronto, M8X 2E8, Toronto |
| Directions/Cross Streets: | Royal York Road &Bloor St. W |
| Rooms: | 10 |
| Bedrooms: | 3 |
| Bedrooms +: | 1 |
| Family Room: | F |
| Basement: | Finished, Full |
| Level/Floor | Room | Length(ft) | Width(ft) | Descriptions | |
| Room 1 | Main | Foyer | 8.72 | 16.76 | Hardwood Floor, B/I Closet |
| Room 2 | Main | Living Ro | 16.86 | 15.19 | Hardwood Floor, Gas Fireplace, B/I Shelves |
| Room 3 | Main | Dining Ro | 10.23 | 21.22 | Hardwood Floor, W/O To Garden, Open Concept |
| Room 4 | Main | Kitchen | 15.68 | 21.25 | Hardwood Floor, Centre Island, Family Size Kitchen |
| Room 5 | Second | Primary B | 13.68 | 14.2 | Hardwood Floor, 4 Pc Ensuite, Walk-In Closet(s) |
| Room 6 | Second | Bedroom 2 | 11.84 | 13.84 | Hardwood Floor, Double Closet, Pot Lights |
| Room 7 | Second | Bedroom 3 | 13.74 | 10 | Hardwood Floor, Double Closet, Pot Lights |
| Room 8 | Basement | Recreatio | 25.91 | 14.86 | Hardwood Floor, Fireplace, Above Grade Window |
| Room 9 | Basement | Bedroom 4 | 16.2 | 11.78 | Hardwood Floor, Walk-In Closet(s), Above Grade Window |
| Room 10 | Basement | Laundry | 9.38 | 7.84 | Hardwood Floor, Laundry Sink, B/I Shelves |
| Room 11 | Basement | Utility R | 9.97 | 7.84 | Sump Pump |
| Washroom Type | No. of Pieces | Level |
| Washroom Type 1 | 2 | Main |
| Washroom Type 2 | 3 | Second |
| Washroom Type 3 | 4 | Second |
| Washroom Type 4 | 3 | Basement |
| Washroom Type 5 | 0 |
| Total Area: | 0.00 |
| Property Type: | Detached |
| Style: | 2-Storey |
| Exterior: | Stone, Stucco (Plaster) |
| Garage Type: | Detached |
| (Parking/)Drive: | Private |
| Drive Parking Spaces: | 4 |
| Park #1 | |
| Parking Type: | Private |
| Park #2 | |
| Parking Type: | Private |
| Pool: | None |
| Other Structures: | Fence - Full |
| Approximatly Square Footage: | 1500-2000 |
| Property Features: | Golf, Fenced Yard |
| CAC Included: | N |
| Water Included: | N |
| Cabel TV Included: | N |
| Common Elements Included: | N |
| Heat Included: | N |
| Parking Included: | N |
| Condo Tax Included: | N |
| Building Insurance Included: | N |
| Fireplace/Stove: | Y |
| Heat Type: | Forced Air |
| Central Air Conditioning: | Central Air |
| Central Vac: | Y |
| Laundry Level: | Syste |
| Ensuite Laundry: | F |
| Elevator Lift: | False |
| Sewers: | Sewer |
$
%
Years
This calculator is for demonstration purposes only. Always consult a professional
financial advisor before making personal financial decisions.
| Although the information displayed is believed to be accurate, no warranties or representations are made of any kind. |
| ROYAL LEPAGE TERREQUITY REALTY |
|
|

FARHANG RAFII
Sales Representative
Dir:
647-606-4145
Bus:
416-364-4776
Fax:
416-364-5556
| Virtual Tour | Book Showing | Email a Friend |
Jump To:
At a Glance:
| Type: | Freehold - Detached |
| Area: | Toronto |
| Municipality: | Toronto W08 |
| Neighbourhood: | Kingsway South |
| Style: | 2-Storey |
| Tax: | $9,713.63 |
| Beds: | 3+1 |
| Baths: | 4 |
| Fireplace: | Y |
| Pool: | None |
Locatin Map:
Payment Calculator:

