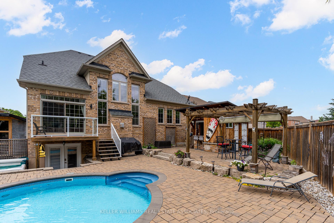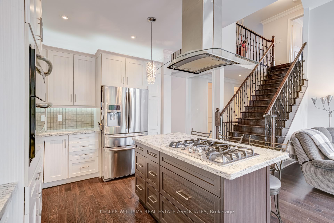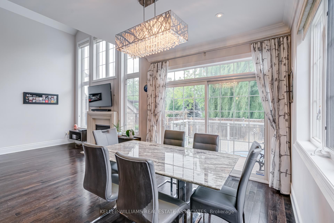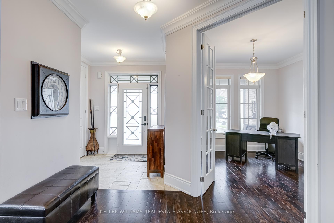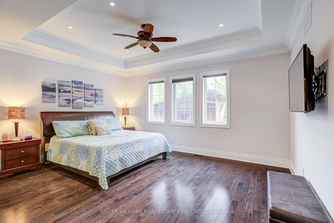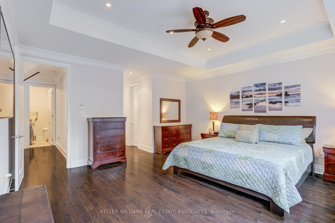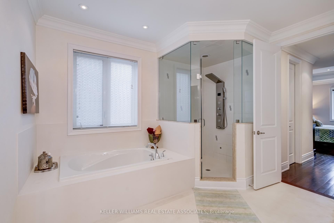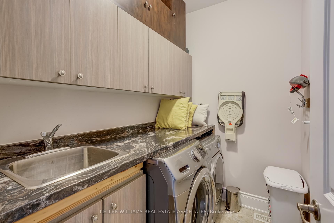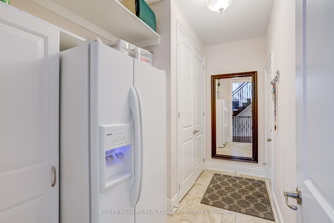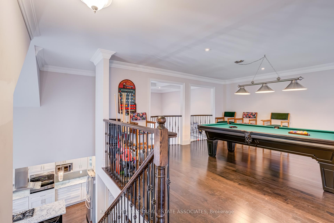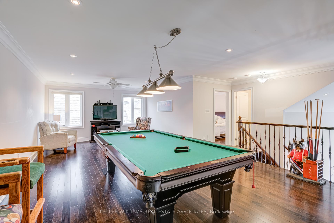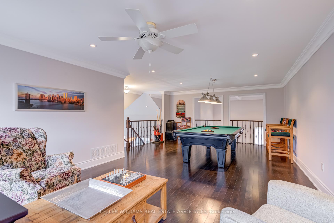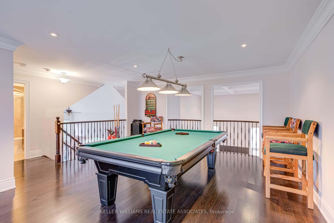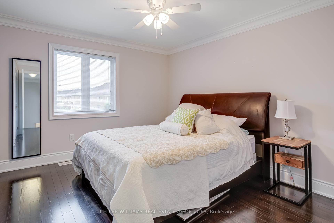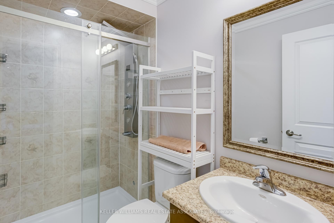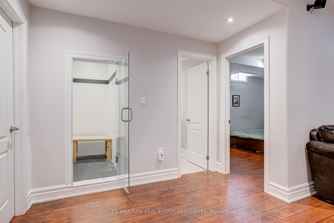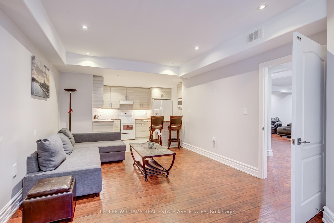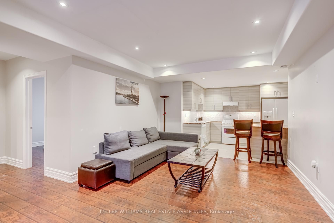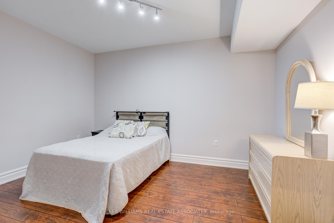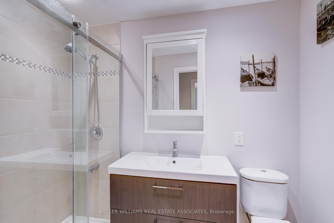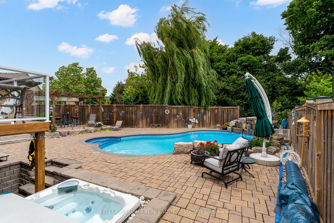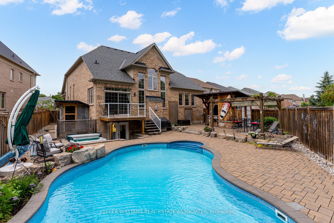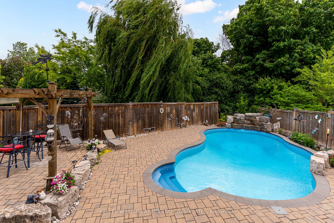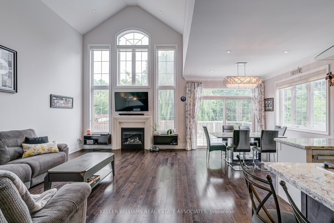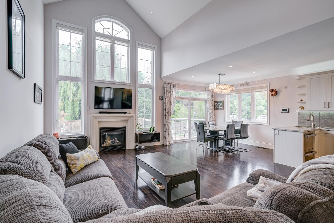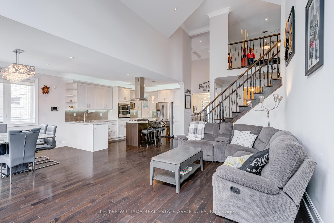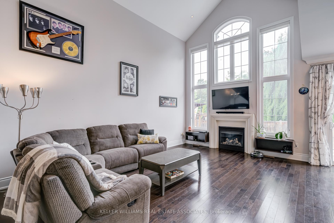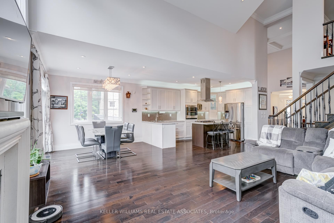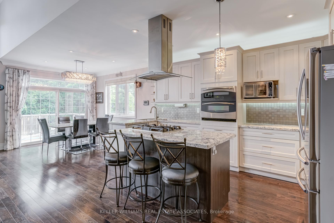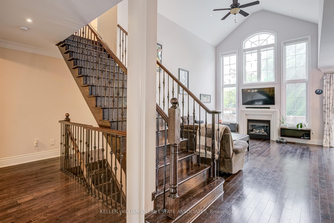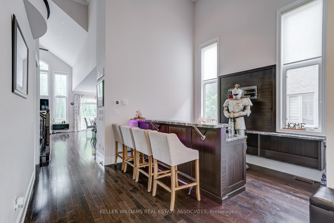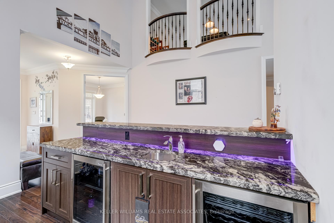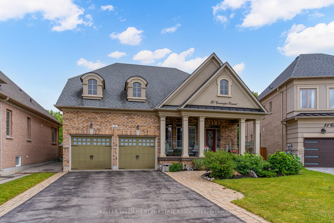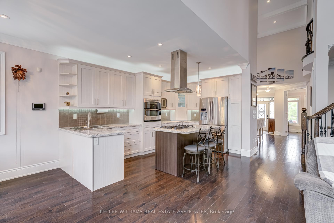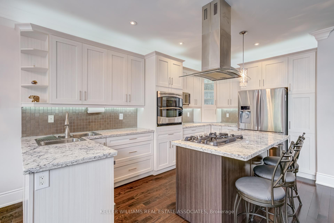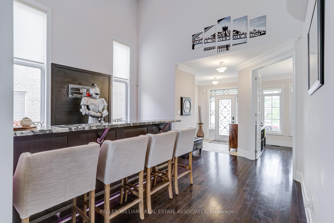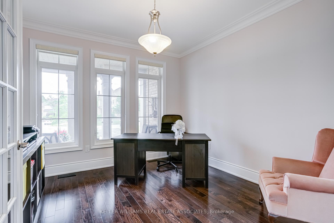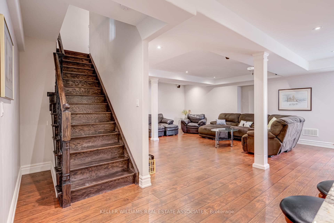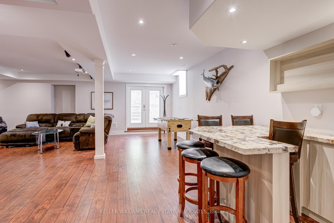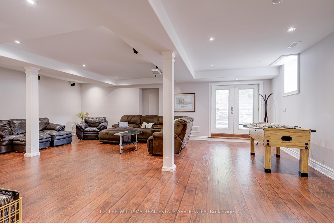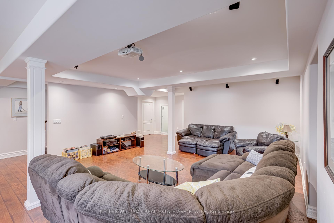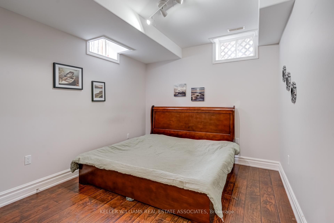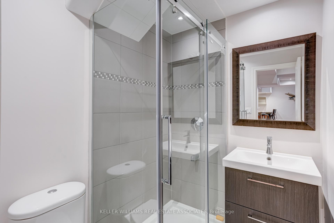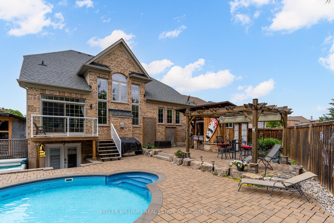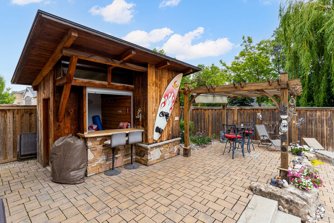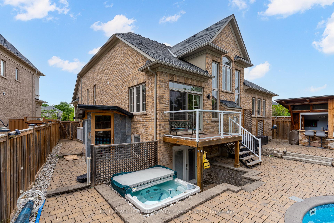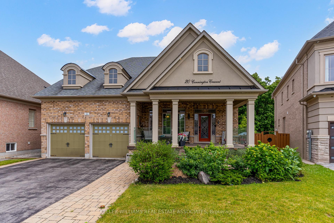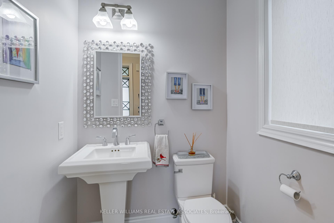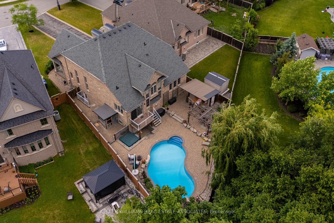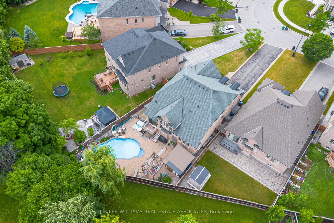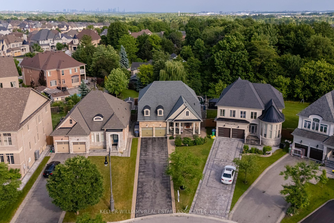$1,999,999
Available - For Sale
Listing ID: W12238075
20 Cannington Cres , Brampton, L6X 0W6, Peel
| Nestled at the end of a quiet crescent in the prestigious Estates of Credit Ridge, this executive bungaloft is a true one-of-a-kind opportunity. Backing onto a ravine and designed with entertaining in mind, the backyard is a private resort-style retreat featuring a heated saltwater pool, hot tub, cabana with a full bathroom & shower, wet bar, and extensive hardscaping for effortless outdoor living. Inside, enjoy a 3,233 square foot floor plan of thoughtfully customized living space (plus a finished basement), with soaring ceilings, pot lights, hardwood floors, crown mouldings and radiant heated floors throughout the main level, lower level, and garage. The open-concept, upgraded kitchen and living area overlook the backyard oasis and are complemented by an additional custom bar area and loft space with an open lounge, bedroom and full bathroom- ideal for hosting. The main floor also includes a separate den/office, huge laundry room, and direct access to the garage via the mud room. The spacious primary bedroom is tucked away on the main floor with a large ensuite and walk in closets. You'll find incredible versatility in the basement, where there are two separate spaces. One side features french doors that walkout to the backyard, a large rec room, bedroom, steam room, 4-piece bath, and another custom bar while the other has a fully self-contained 1-bedroom suite with its own kitchen, private side entrance, and direct access to the side yard adding flexibility for multigenerational living or a nanny suite. With 9ft ceilings, large windows and an abundance of pot lights, the lower level does not feel like your typical basement - the projector and lots of wall space make it a great spot for movie night or watching sports events. Car lovers will appreciate the double garage with a car lift and heated floors, plus the parking for 10 vehicles in the driveway.This home checks every box- luxury, privacy, and functionality in a sought after location! |
| Price | $1,999,999 |
| Taxes: | $11102.00 |
| Assessment Year: | 2024 |
| Occupancy: | Owner |
| Address: | 20 Cannington Cres , Brampton, L6X 0W6, Peel |
| Directions/Cross Streets: | Elbern Markell and Queen St |
| Rooms: | 9 |
| Rooms +: | 5 |
| Bedrooms: | 2 |
| Bedrooms +: | 2 |
| Family Room: | T |
| Basement: | Finished wit |
| Level/Floor | Room | Length(ft) | Width(ft) | Descriptions | |
| Room 1 | Main | Great Roo | 13.15 | 19.32 | Heated Floor, Vaulted Ceiling(s), Overlooks Backyard |
| Room 2 | Main | Dining Ro | 9.38 | 10.79 | Heated Floor, Vaulted Ceiling(s), Overlooks Backyard |
| Room 3 | Main | Kitchen | 9.38 | 15.02 | Heated Floor, Centre Island, Stone Counters |
| Room 4 | Main | Den | 9.94 | 11.78 | Heated Floor, French Doors |
| Room 5 | Main | Recreatio | 14.17 | 15.88 | Wet Bar, Vaulted Ceiling(s), Pot Lights |
| Room 6 | Main | Bedroom | 15.22 | 16.07 | Heated Floor, 5 Pc Ensuite, Walk-In Closet(s) |
| Room 7 | Main | Mud Room | 9.18 | 10.56 | Access To Garage, B/I Closet |
| Room 8 | Upper | Family Ro | 23.75 | 18.01 | Hardwood Floor, Overlooks Living |
| Room 9 | Upper | Bedroom | 10.33 | 13.19 | Hardwood Floor, B/I Closet, 3 Pc Bath |
| Room 10 | Lower | Recreatio | 31.55 | 24.47 | Heated Floor, Pot Lights, Walk-Out |
| Room 11 | Lower | Bedroom | 10.1 | 13.68 | Heated Floor, Closet, 3 Pc Bath |
| Room 12 | Lower | Kitchen | 7.38 | 8.36 | Heated Floor, Combined w/Living, Pot Lights |
| Room 13 | Lower | Living Ro | 16.73 | 18.07 | Heated Floor, Walk-Out |
| Room 14 | Lower | Bedroom | 10.1 | 13.48 | 4 Pc Bath, Heated Floor, Closet |
| Room 15 | Ground | Other | 9.84 | 13.12 | 3 Pc Ensuite, Overlooks Pool, Wet Bar |
| Washroom Type | No. of Pieces | Level |
| Washroom Type 1 | 2 | Main |
| Washroom Type 2 | 5 | Main |
| Washroom Type 3 | 4 | Second |
| Washroom Type 4 | 3 | Lower |
| Washroom Type 5 | 4 | Lower |
| Total Area: | 0.00 |
| Approximatly Age: | 6-15 |
| Property Type: | Detached |
| Style: | Bungaloft |
| Exterior: | Brick |
| Garage Type: | Built-In |
| (Parking/)Drive: | Private |
| Drive Parking Spaces: | 10 |
| Park #1 | |
| Parking Type: | Private |
| Park #2 | |
| Parking Type: | Private |
| Pool: | Inground |
| Other Structures: | Other |
| Approximatly Age: | 6-15 |
| Approximatly Square Footage: | 3000-3500 |
| CAC Included: | N |
| Water Included: | N |
| Cabel TV Included: | N |
| Common Elements Included: | N |
| Heat Included: | N |
| Parking Included: | N |
| Condo Tax Included: | N |
| Building Insurance Included: | N |
| Fireplace/Stove: | Y |
| Heat Type: | Forced Air |
| Central Air Conditioning: | Central Air |
| Central Vac: | N |
| Laundry Level: | Syste |
| Ensuite Laundry: | F |
| Elevator Lift: | False |
| Sewers: | Sewer |
$
%
Years
This calculator is for demonstration purposes only. Always consult a professional
financial advisor before making personal financial decisions.
| Although the information displayed is believed to be accurate, no warranties or representations are made of any kind. |
| KELLER WILLIAMS REAL ESTATE ASSOCIATES |
|
|

FARHANG RAFII
Sales Representative
Dir:
647-606-4145
Bus:
416-364-4776
Fax:
416-364-5556
| Virtual Tour | Book Showing | Email a Friend |
Jump To:
At a Glance:
| Type: | Freehold - Detached |
| Area: | Peel |
| Municipality: | Brampton |
| Neighbourhood: | Credit Valley |
| Style: | Bungaloft |
| Approximate Age: | 6-15 |
| Tax: | $11,102 |
| Beds: | 2+2 |
| Baths: | 5 |
| Fireplace: | Y |
| Pool: | Inground |
Locatin Map:
Payment Calculator:

