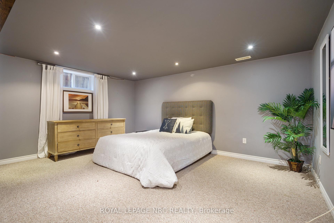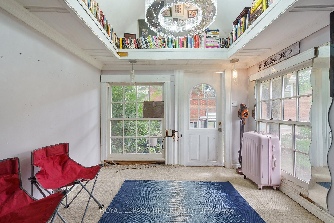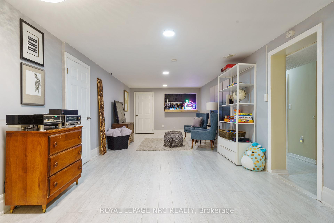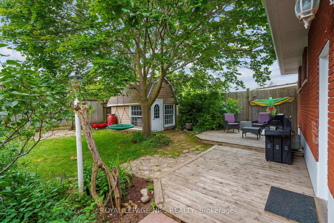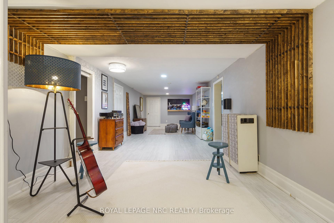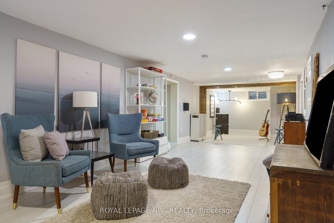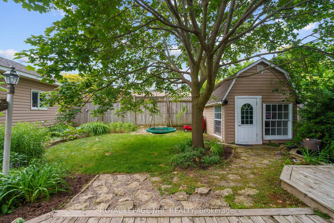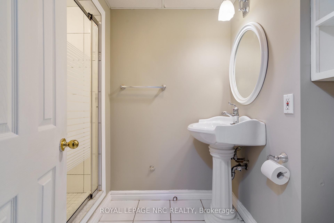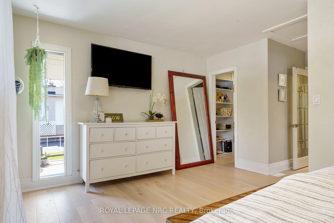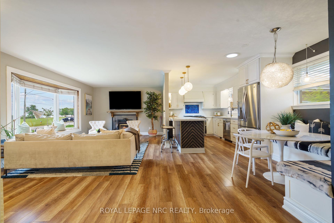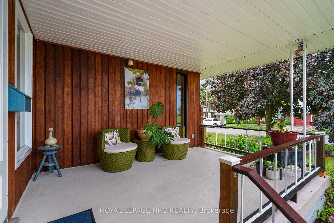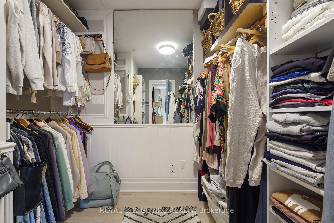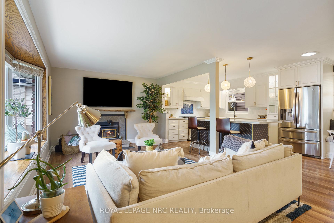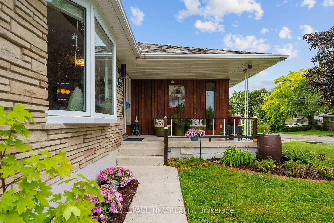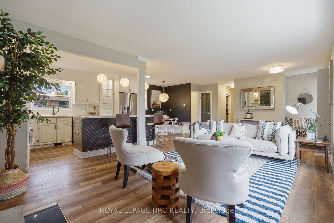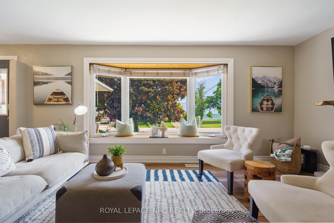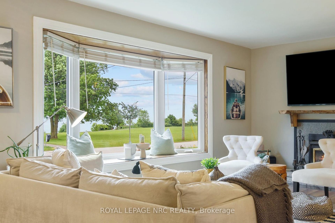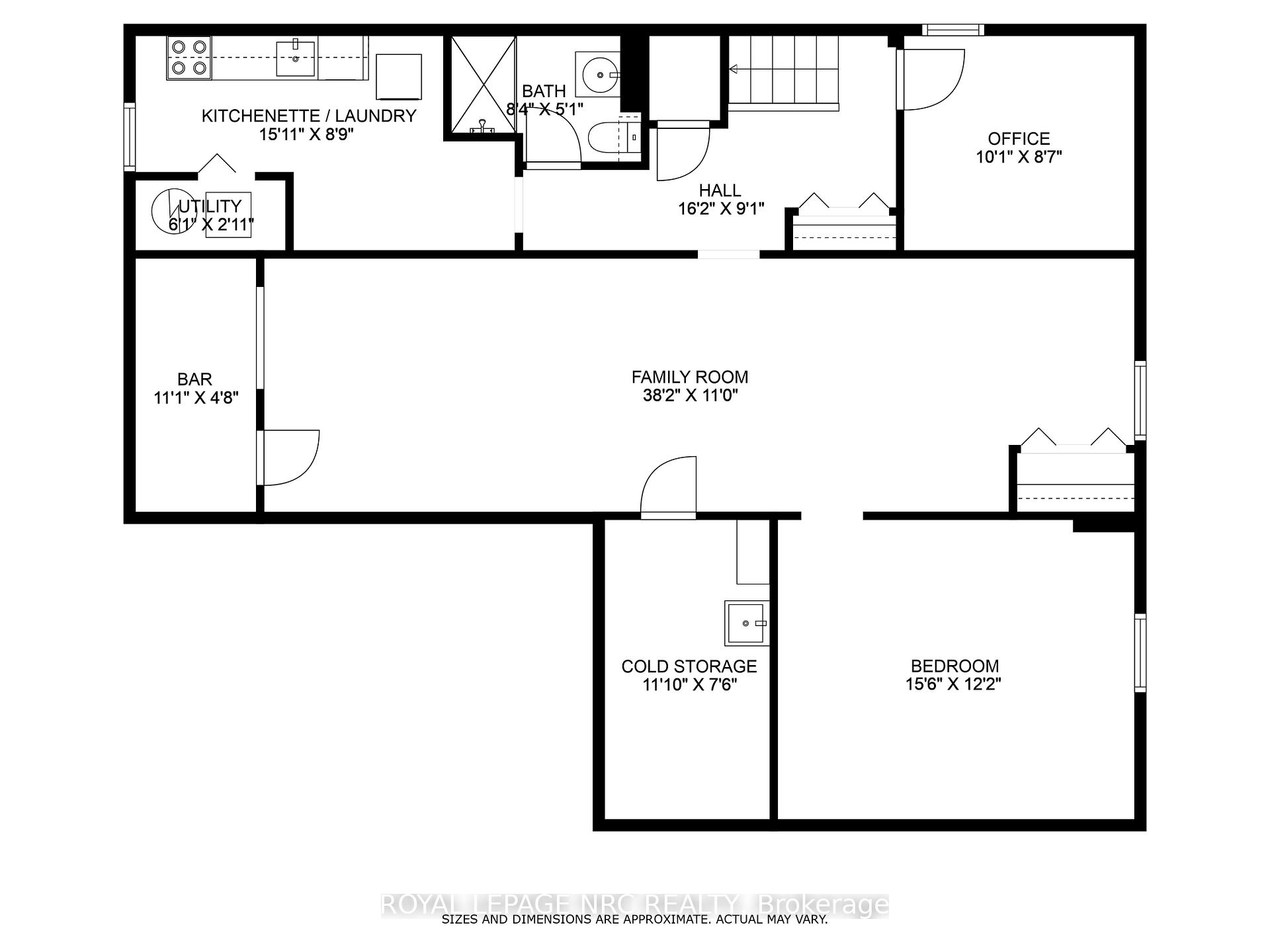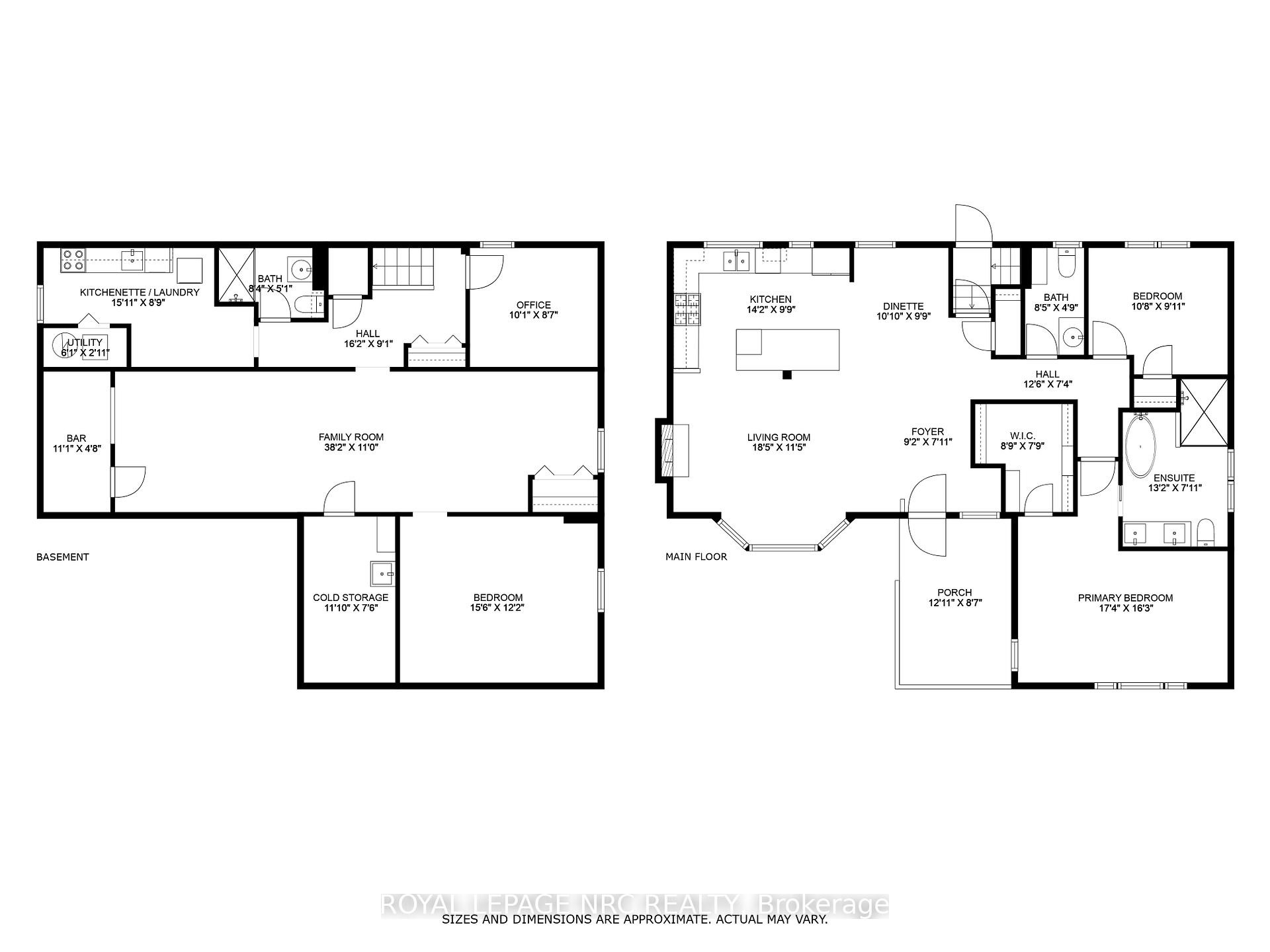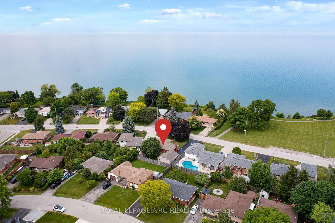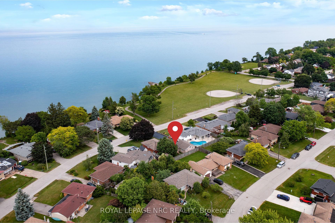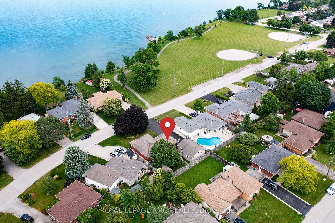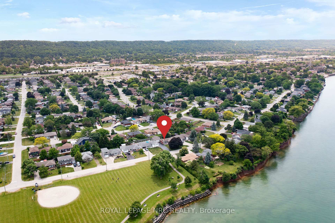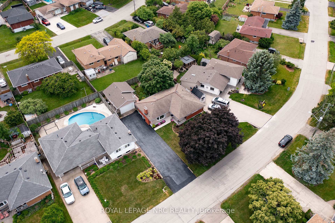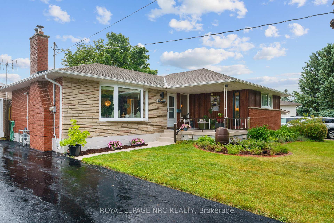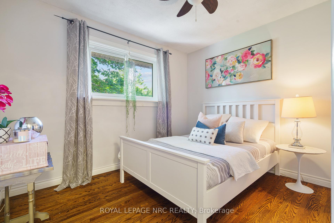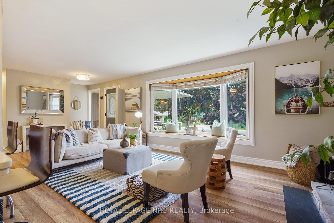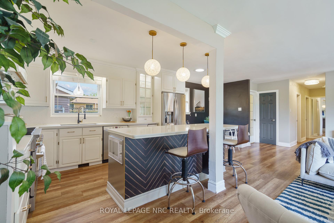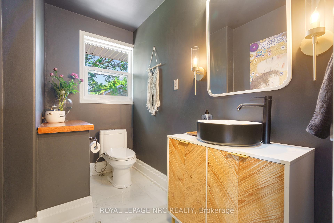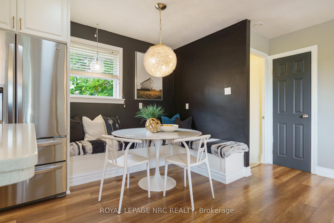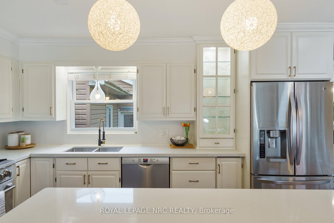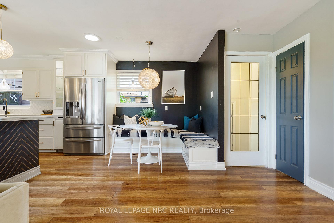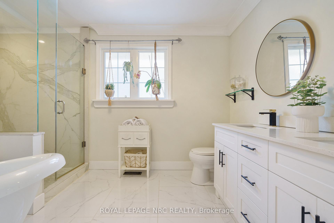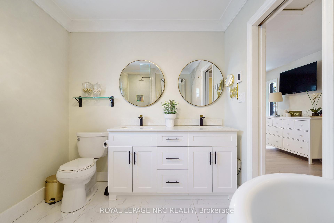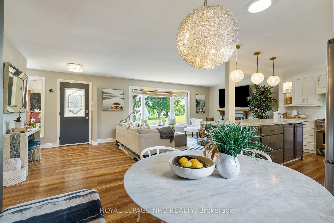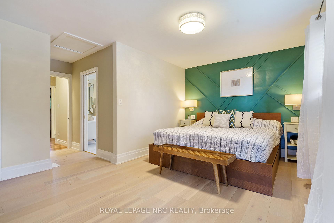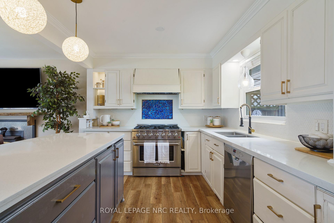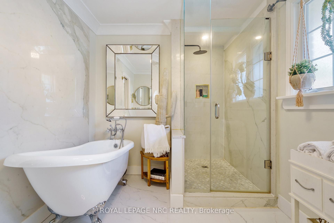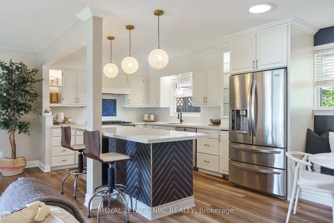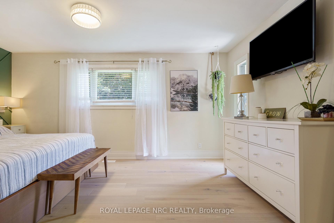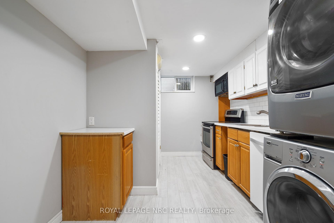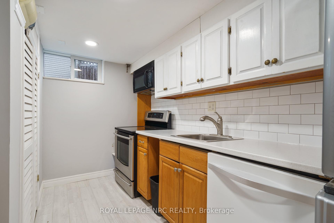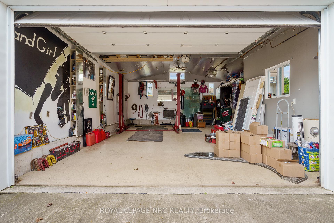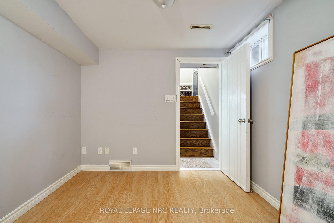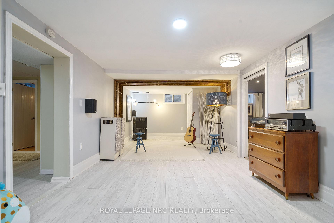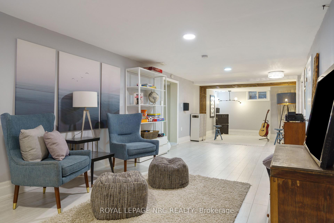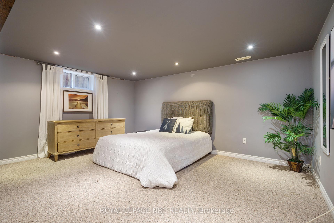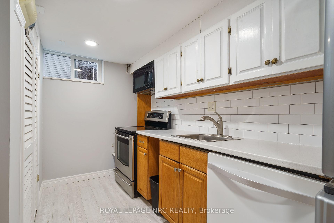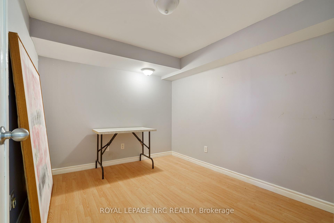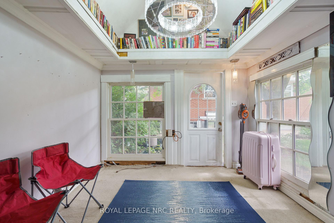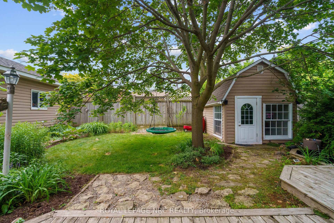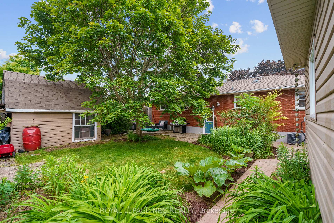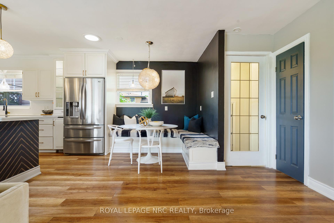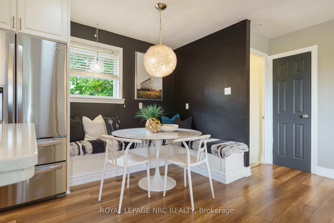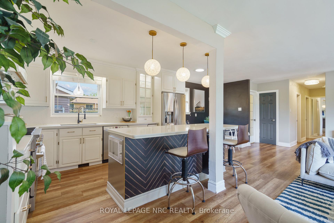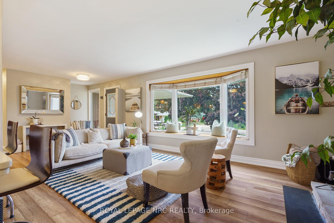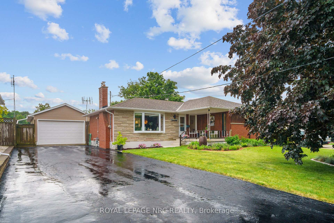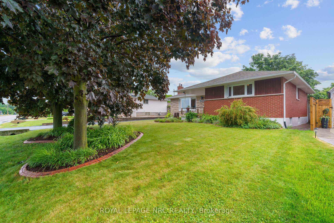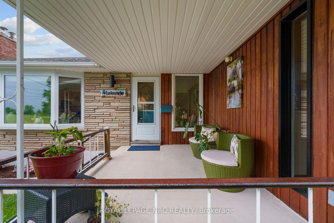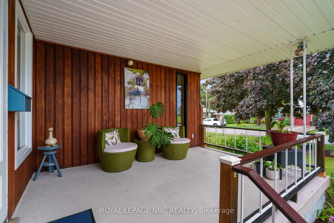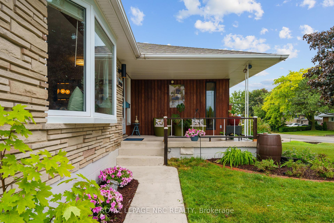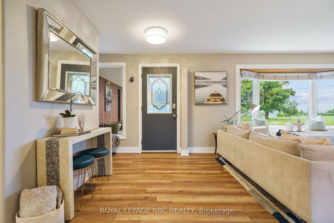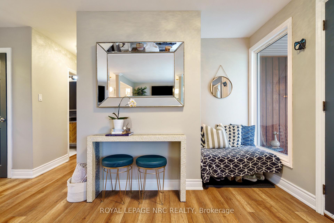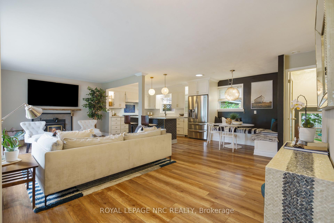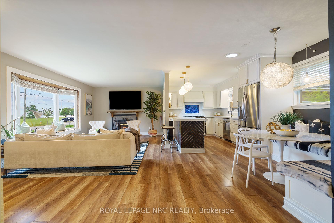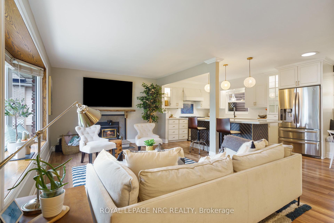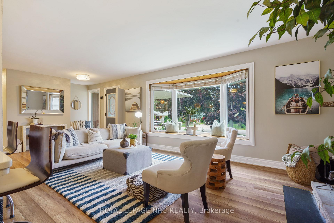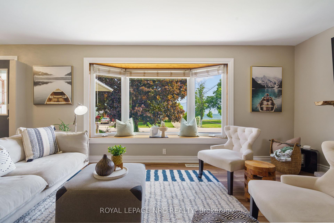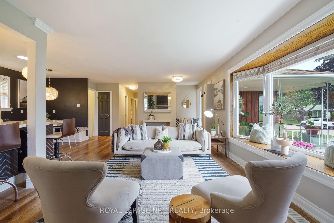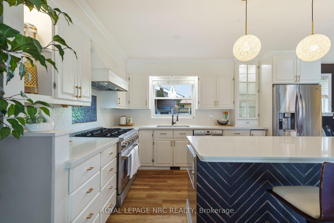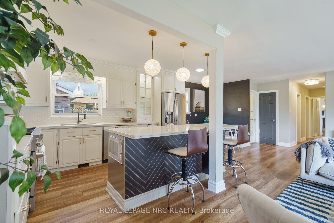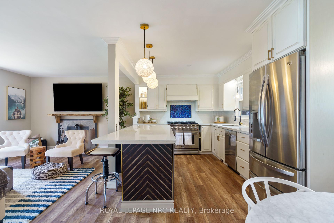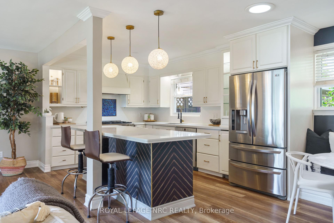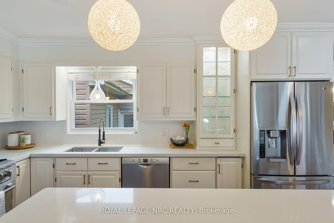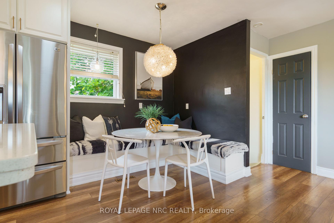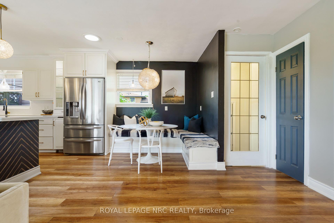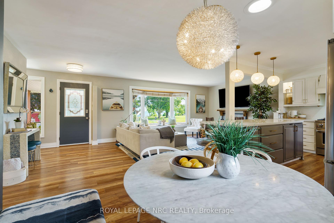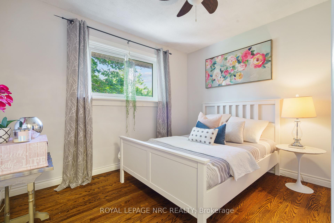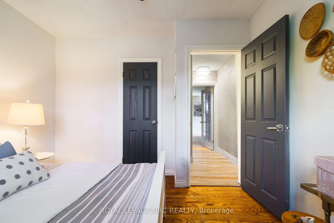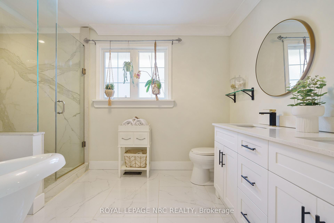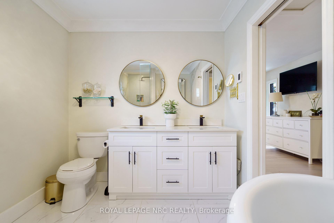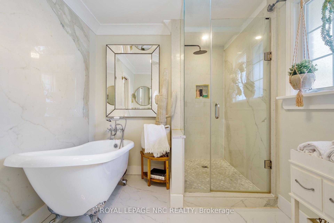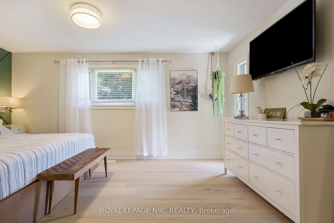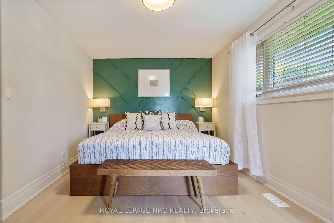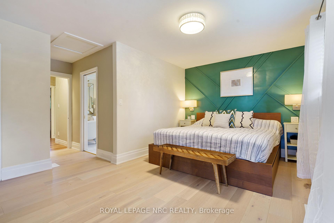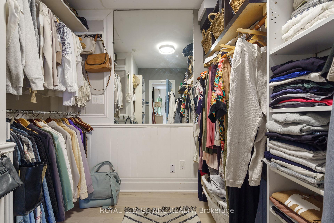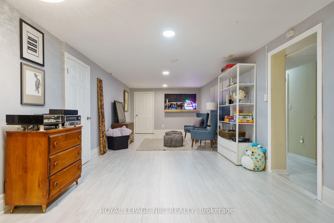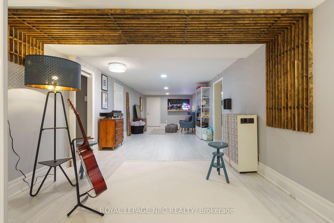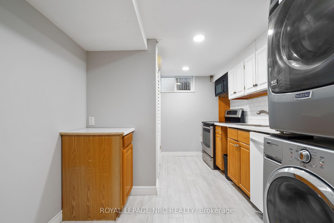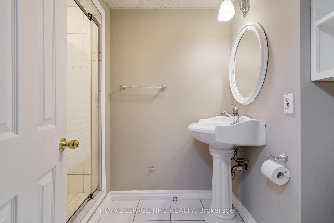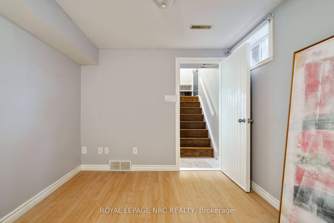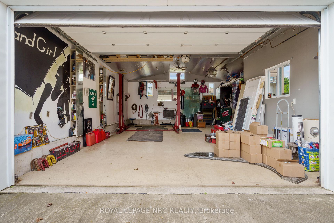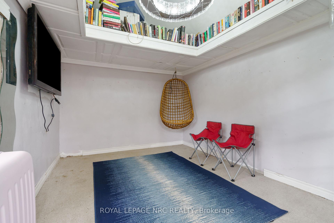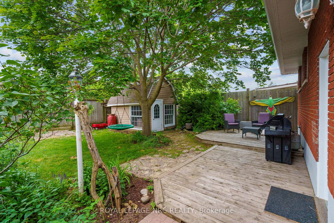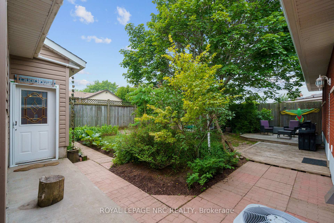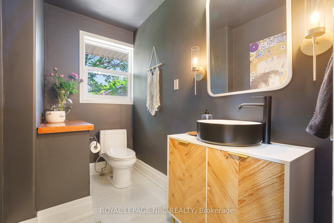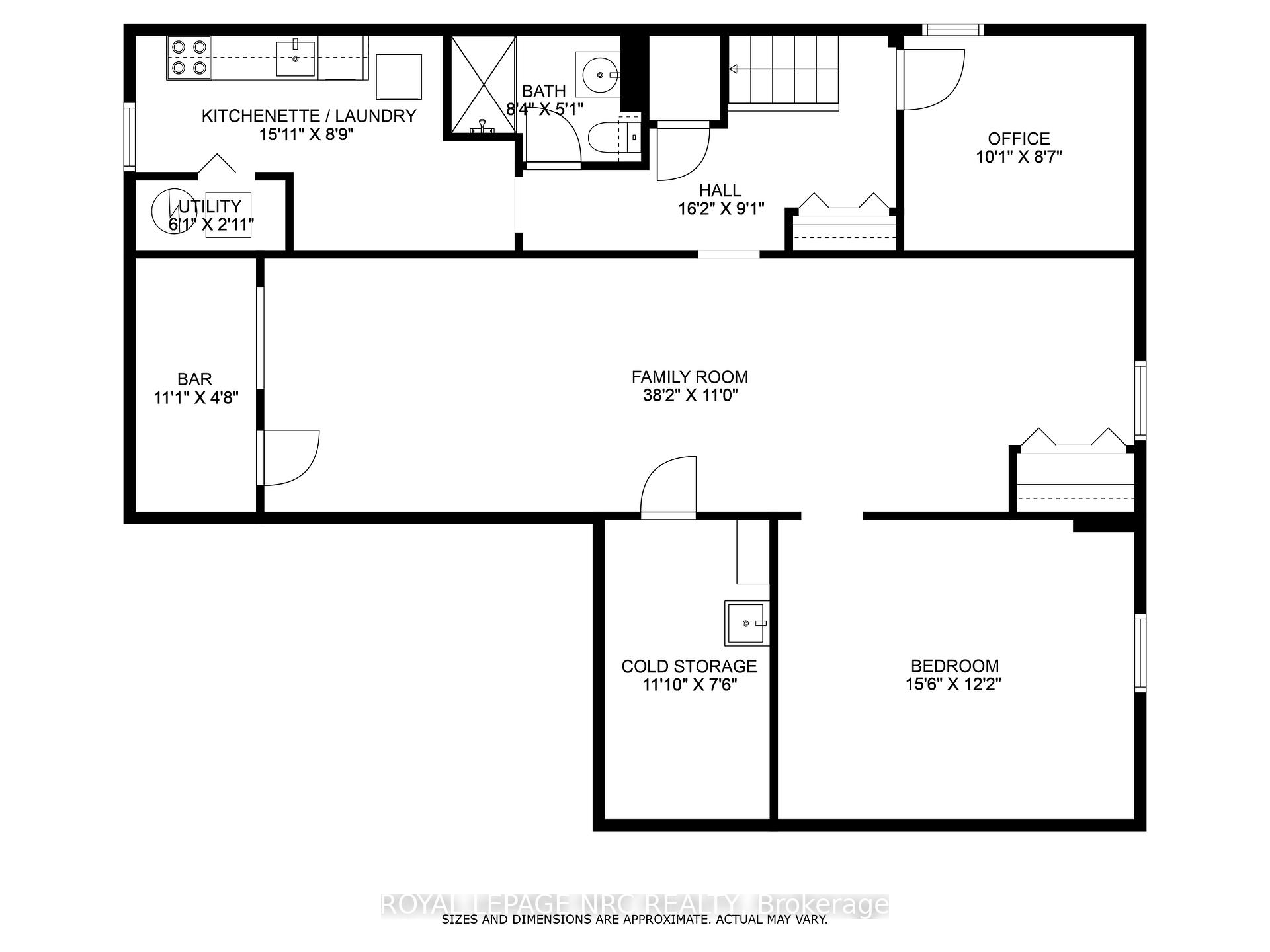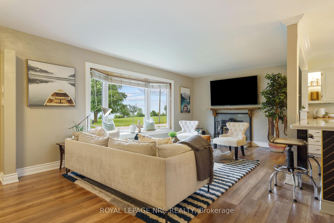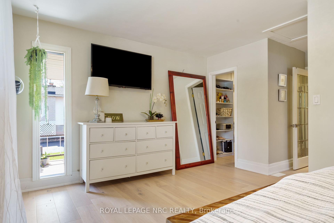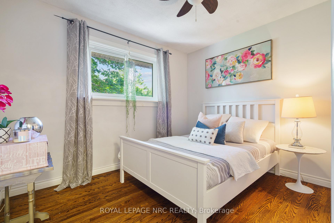$929,000
Available - For Sale
Listing ID: X12237729
83 Lakeside Driv , Grimsby, L3M 2L4, Niagara
| Grimsby Bungalow with Lake views and In-Law Suite Potential Step into your own slice of modern cottage living overlooking green space and the Lake. This bright and airy 2+1 bedroom, 2.5 bathroom bungalow offers a cozy yet functional layout with a view that's hard to beat. Start your mornings with coffee on the covered front porch while you take in uninterrupted views of Lake Ontario, or spend evenings unwinding in the serene backyard, complete with a tranquil pond and a versatile shed perfect for a man cave, she shed, or creative studio. Inside, you'll find a warm, inviting atmosphere with an open concept, highlighted by a large front window that fills the space with natural light. The finished basement includes a kitchen, 4-piece bath, bedroom, and dry bar offering excellent in-law suite potential or space for guests. Car enthusiasts and hobbyists will love the heated garage, complete with heated flooring, 220V outlets, sub panel, and even a car hoist. Ideal for down-sizers or a small family, this home is located directly across from a park and ball diamond, with lakefront vibes and a strong sense of community. |
| Price | $929,000 |
| Taxes: | $5026.00 |
| Assessment Year: | 2024 |
| Occupancy: | Owner |
| Address: | 83 Lakeside Driv , Grimsby, L3M 2L4, Niagara |
| Acreage: | < .50 |
| Directions/Cross Streets: | Woodsview |
| Rooms: | 16 |
| Bedrooms: | 3 |
| Bedrooms +: | 0 |
| Family Room: | T |
| Basement: | Full, Finished |
| Level/Floor | Room | Length(ft) | Width(ft) | Descriptions | |
| Room 1 | Main | Foyer | 91.15 | 7.9 | |
| Room 2 | Main | Living Ro | 18.4 | 11.41 | |
| Room 3 | Main | Kitchen | 14.17 | 9.74 | |
| Room 4 | Main | Dining Ro | 10.82 | 9.74 | |
| Room 5 | Main | Bathroom | 8.43 | 4.76 | |
| Room 6 | Main | Bedroom | 10.66 | 9.91 | |
| Room 7 | Main | Primary B | 17.32 | 16.24 | 4 Pc Ensuite, Walk-In Closet(s) |
| Room 8 | Basement | Office | 10.07 | 8.59 | |
| Room 9 | Basement | Family Ro | 38.15 | 10.99 | |
| Room 10 | Basement | Bedroom 2 | 15.48 | 12.17 | |
| Room 11 | Basement | Cold Room | 11.84 | 7.51 | |
| Room 12 | Basement | Other | 11.09 | 4.66 | |
| Room 13 | Basement | Laundry | 15.91 | 8.76 | |
| Room 14 | Basement | Furnace R | 6.07 | 2.92 | |
| Room 15 | Basement | Bathroom | 8.33 | 5.08 |
| Washroom Type | No. of Pieces | Level |
| Washroom Type 1 | 2 | Main |
| Washroom Type 2 | 4 | Main |
| Washroom Type 3 | 3 | Basement |
| Washroom Type 4 | 0 | |
| Washroom Type 5 | 0 |
| Total Area: | 0.00 |
| Property Type: | Detached |
| Style: | Bungalow |
| Exterior: | Brick |
| Garage Type: | Detached |
| (Parking/)Drive: | Private Do |
| Drive Parking Spaces: | 4 |
| Park #1 | |
| Parking Type: | Private Do |
| Park #2 | |
| Parking Type: | Private Do |
| Pool: | None |
| Other Structures: | Workshop |
| Approximatly Square Footage: | 1100-1500 |
| CAC Included: | N |
| Water Included: | N |
| Cabel TV Included: | N |
| Common Elements Included: | N |
| Heat Included: | N |
| Parking Included: | N |
| Condo Tax Included: | N |
| Building Insurance Included: | N |
| Fireplace/Stove: | Y |
| Heat Type: | Forced Air |
| Central Air Conditioning: | Central Air |
| Central Vac: | N |
| Laundry Level: | Syste |
| Ensuite Laundry: | F |
| Sewers: | Sewer |
$
%
Years
This calculator is for demonstration purposes only. Always consult a professional
financial advisor before making personal financial decisions.
| Although the information displayed is believed to be accurate, no warranties or representations are made of any kind. |
| ROYAL LEPAGE NRC REALTY |
|
|

FARHANG RAFII
Sales Representative
Dir:
647-606-4145
Bus:
416-364-4776
Fax:
416-364-5556
| Virtual Tour | Book Showing | Email a Friend |
Jump To:
At a Glance:
| Type: | Freehold - Detached |
| Area: | Niagara |
| Municipality: | Grimsby |
| Neighbourhood: | 540 - Grimsby Beach |
| Style: | Bungalow |
| Tax: | $5,026 |
| Beds: | 3 |
| Baths: | 3 |
| Fireplace: | Y |
| Pool: | None |
Locatin Map:
Payment Calculator:

