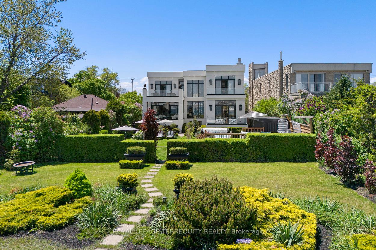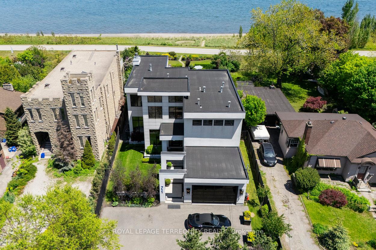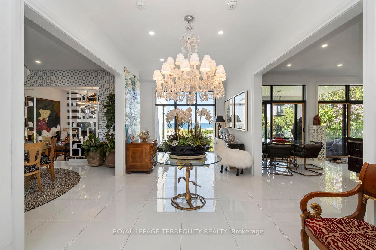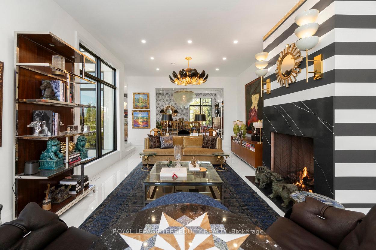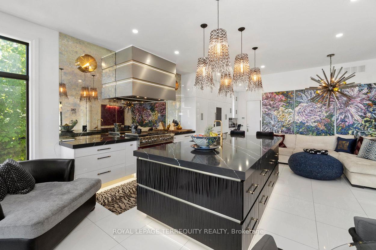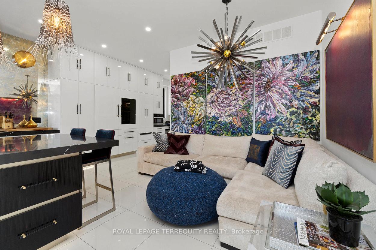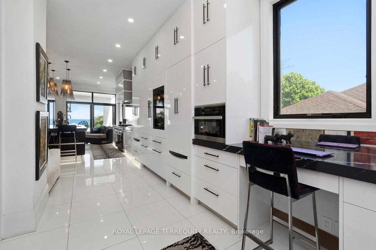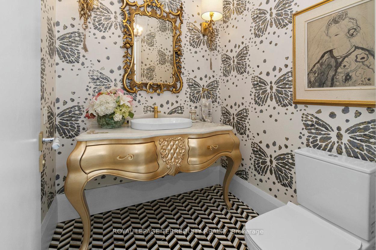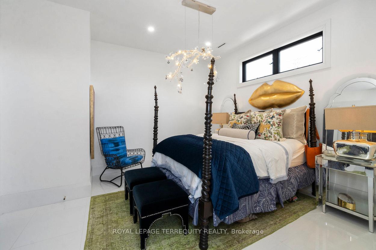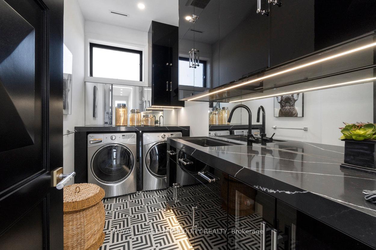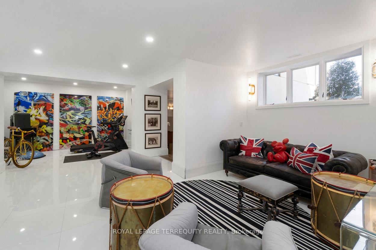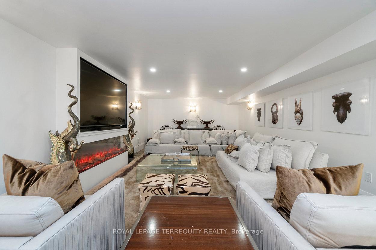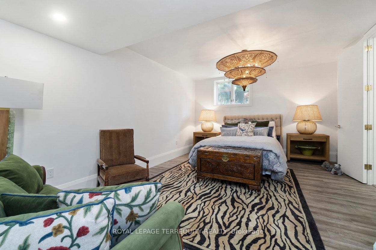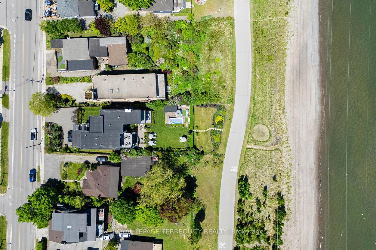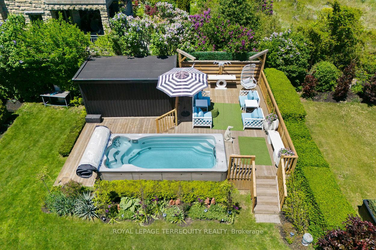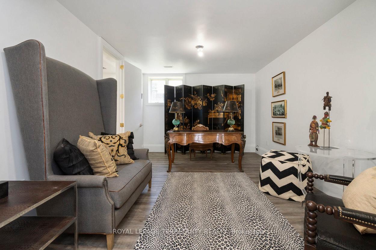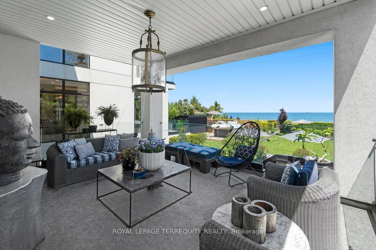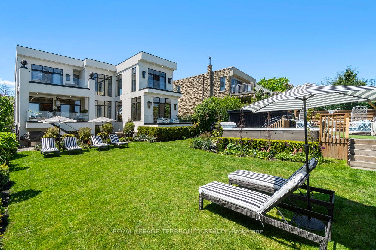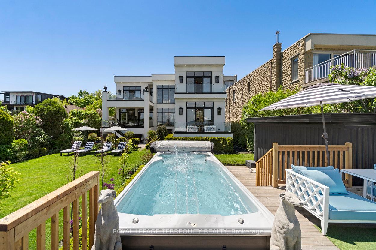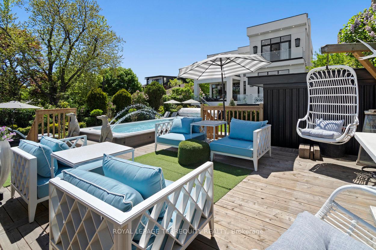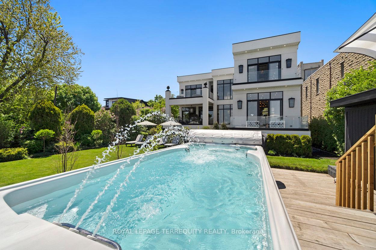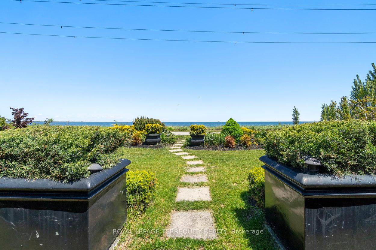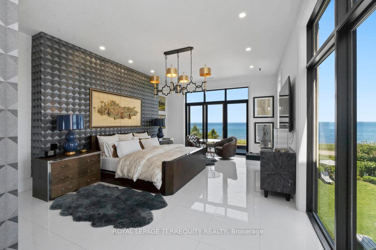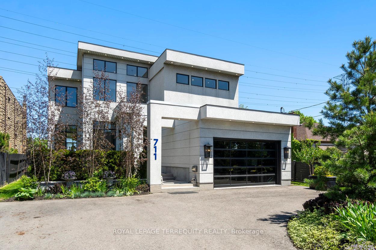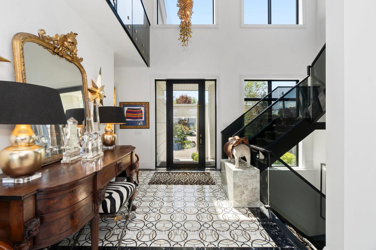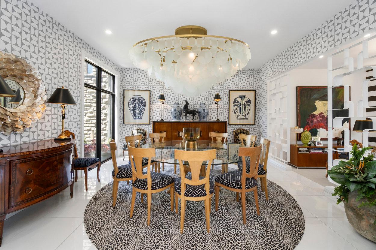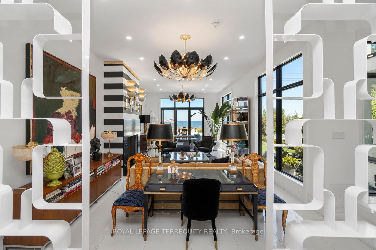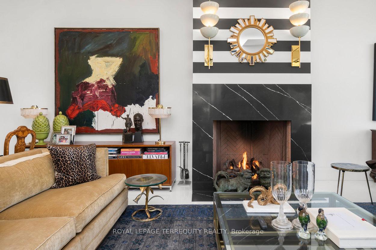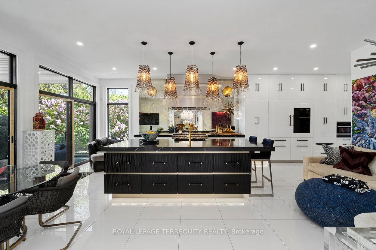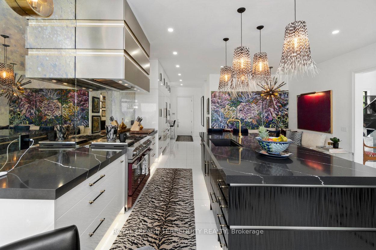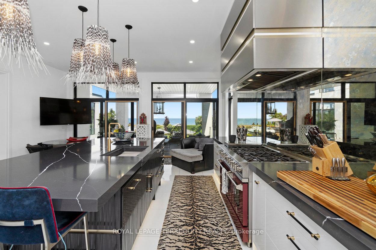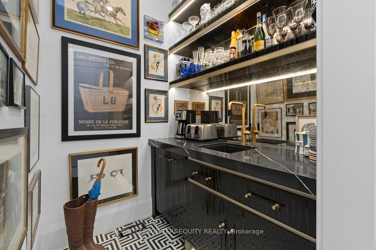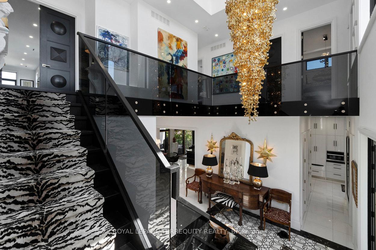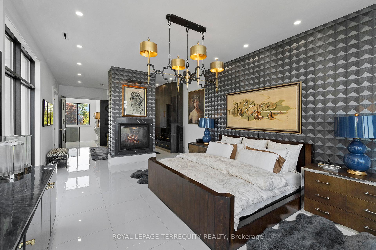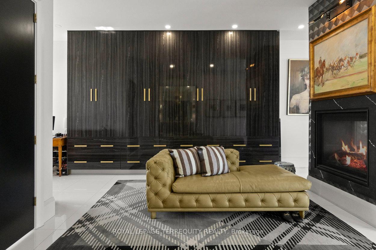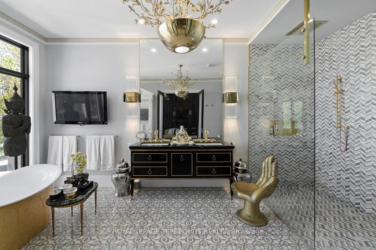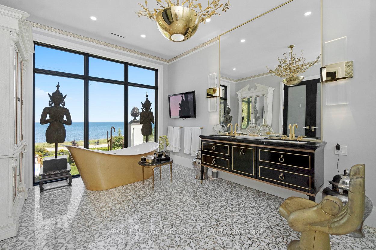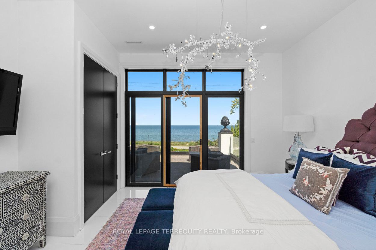$3,695,000
Available - For Sale
Listing ID: X12188516
711 Beach Boul , Hamilton, L8H 6Y5, Hamilton
| A rare offering on the shores of Lake Ontario, 711 Beach Blvd is a striking, custom-built residence completed in 2020, offering over 6,700 sq ft of total living space across three levels. Situated directly on the Waterfront Trail- 10 km of lakefront maintained by the City of Hamilton- this property boasts panoramic water views, total privacy, and direct access to the beach. With a 56' frontage that widens to 72' along the lakeside, and a professionally landscaped lot with multiple outdoor terraces, this is coastal living at its most refined. The home is a masterclass in design and craftsmanship, with 10' ceilings, Architectural Series Pella windows & doors, four Duradeck-covered terraces & an elegant stucco façade. Inside, high-end finishes abound: from custom millwork & Emtek marble hardware to Visual Comfort chandeliers, Swarovski accents & hand-cut marble inlays. The main floor is anchored by a dramatic two-storey foyer and a showstopping kitchen with commercial-grade appliances, grand Caesarstone island, built-in desk/office area & a bespoke bar & coffee room. The upper level features three bedrooms, each with an ensuite bath, including a luxurious primary retreat with a double-sided fireplace, lake views, and a spa-style bath with a huge gold soaker tub & an incredible double vanity. The lower level includes two additional bedrooms/offices, a large recreation/media room, a gym area & abundant storage. With a Jacuzzi swim spa, double garage with lift potential & outdoor parking for 5, this is a one-of-a-kind beachside sanctuary designed for elevated everyday living. |
| Price | $3,695,000 |
| Taxes: | $15478.00 |
| Occupancy: | Owner |
| Address: | 711 Beach Boul , Hamilton, L8H 6Y5, Hamilton |
| Directions/Cross Streets: | Eastport Drive and Beach Boulevard |
| Rooms: | 13 |
| Bedrooms: | 3 |
| Bedrooms +: | 2 |
| Family Room: | T |
| Basement: | Full, Finished |
| Level/Floor | Room | Length(ft) | Width(ft) | Descriptions | |
| Room 1 | Main | Foyer | 14.53 | 11.41 | Porcelain Floor, Window Floor to Ceil, Overlooks Backyard |
| Room 2 | Main | Dining Ro | 15.68 | 15.84 | Porcelain Floor, Pot Lights |
| Room 3 | Main | Living Ro | 14.89 | 28.96 | Porcelain Floor, Gas Fireplace, Window Floor to Ceil |
| Room 4 | Main | Kitchen | 18.79 | 35.92 | Porcelain Floor, Breakfast Bar, Eat-in Kitchen |
| Room 5 | Main | Other | 5.87 | 5.81 | Ceramic Floor, B/I Dishwasher, B/I Shelves |
| Room 6 | Second | Primary B | 14.92 | 42.15 | 5 Pc Ensuite, Window Floor to Ceil, Gas Fireplace |
| Room 7 | Second | Bedroom 2 | 14.66 | 13.81 | Porcelain Floor, Window Floor to Ceil, 4 Pc Ensuite |
| Room 8 | Second | Bedroom 3 | 14.66 | 13.12 | Porcelain Floor, 3 Pc Ensuite, Walk-In Closet(s) |
| Room 9 | Second | Laundry | 5.44 | 12 | Ceramic Floor, B/I Shelves |
| Room 10 | Basement | Bedroom 4 | 18.83 | 13.28 | Laminate, Double Closet, Semi Ensuite |
| Room 11 | Basement | Bedroom 5 | 18.79 | 13.09 | Laminate, Double Closet, Semi Ensuite |
| Room 12 | Basement | Family Ro | 15.61 | 29.65 | Laminate, Electric Fireplace, Pot Lights |
| Room 13 | Basement | Recreatio | 16.47 | 3.35 | Laminate, Above Grade Window, Pot Lights |
| Washroom Type | No. of Pieces | Level |
| Washroom Type 1 | 2 | Main |
| Washroom Type 2 | 5 | Second |
| Washroom Type 3 | 4 | Second |
| Washroom Type 4 | 3 | Second |
| Washroom Type 5 | 4 | Basement |
| Total Area: | 0.00 |
| Approximatly Age: | 0-5 |
| Property Type: | Detached |
| Style: | 2-Storey |
| Exterior: | Stucco (Plaster) |
| Garage Type: | Attached |
| (Parking/)Drive: | Private |
| Drive Parking Spaces: | 4 |
| Park #1 | |
| Parking Type: | Private |
| Park #2 | |
| Parking Type: | Private |
| Pool: | On Groun |
| Other Structures: | Fence - Full, |
| Approximatly Age: | 0-5 |
| Approximatly Square Footage: | 3500-5000 |
| Property Features: | Beach, Clear View |
| CAC Included: | N |
| Water Included: | N |
| Cabel TV Included: | N |
| Common Elements Included: | N |
| Heat Included: | N |
| Parking Included: | N |
| Condo Tax Included: | N |
| Building Insurance Included: | N |
| Fireplace/Stove: | Y |
| Heat Type: | Forced Air |
| Central Air Conditioning: | Central Air |
| Central Vac: | Y |
| Laundry Level: | Syste |
| Ensuite Laundry: | F |
| Elevator Lift: | False |
| Sewers: | Sewer |
$
%
Years
This calculator is for demonstration purposes only. Always consult a professional
financial advisor before making personal financial decisions.
| Although the information displayed is believed to be accurate, no warranties or representations are made of any kind. |
| ROYAL LEPAGE TERREQUITY REALTY |
|
|

FARHANG RAFII
Sales Representative
Dir:
647-606-4145
Bus:
416-364-4776
Fax:
416-364-5556
| Virtual Tour | Book Showing | Email a Friend |
Jump To:
At a Glance:
| Type: | Freehold - Detached |
| Area: | Hamilton |
| Municipality: | Hamilton |
| Neighbourhood: | Hamilton Beach |
| Style: | 2-Storey |
| Approximate Age: | 0-5 |
| Tax: | $15,478 |
| Beds: | 3+2 |
| Baths: | 5 |
| Fireplace: | Y |
| Pool: | On Groun |
Locatin Map:
Payment Calculator:

