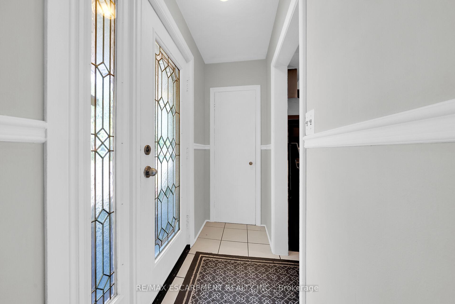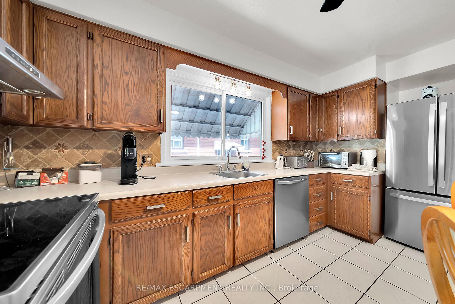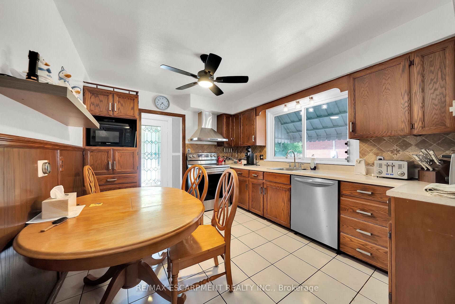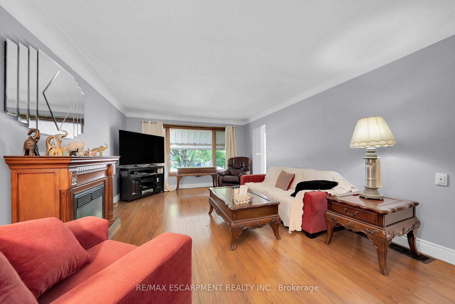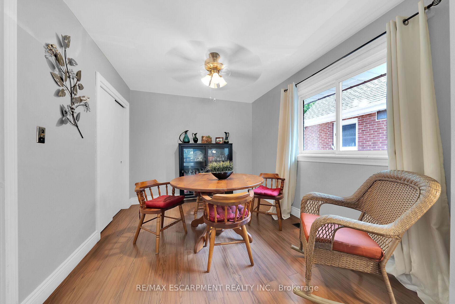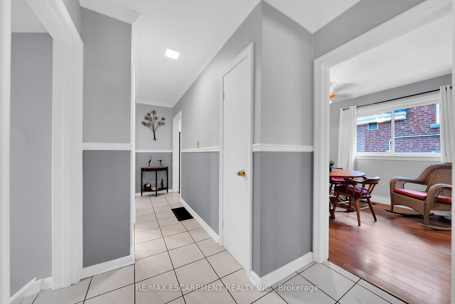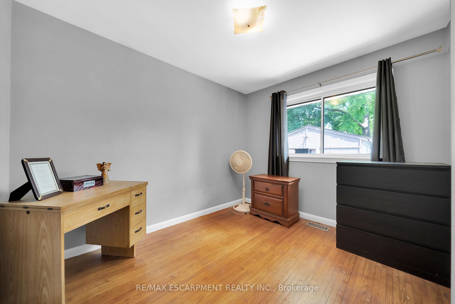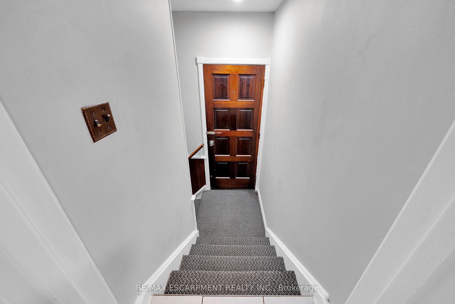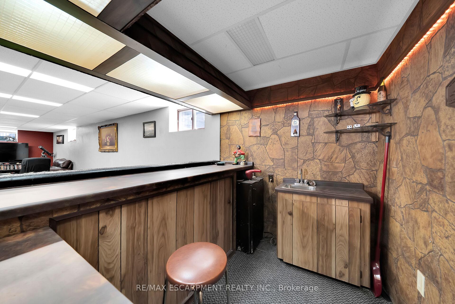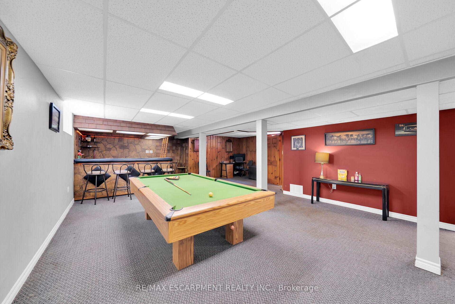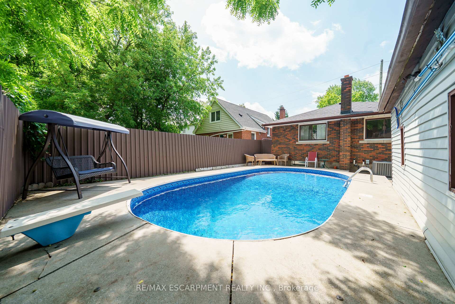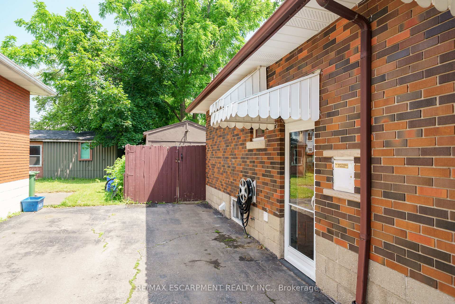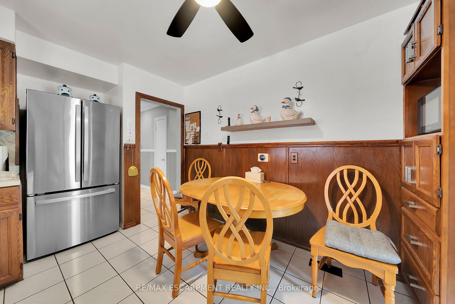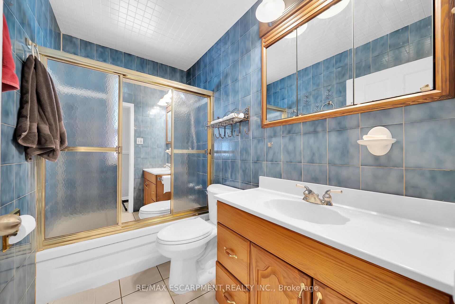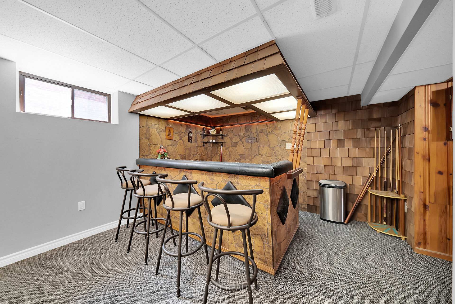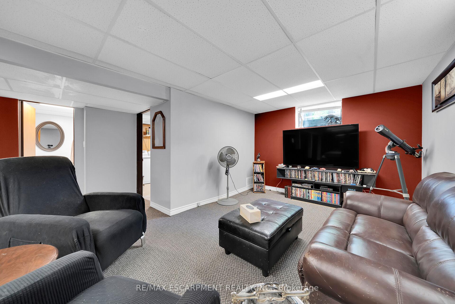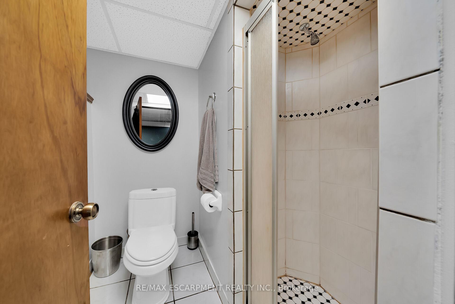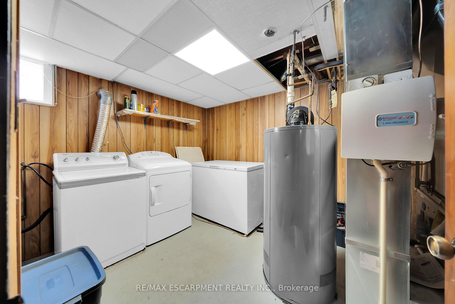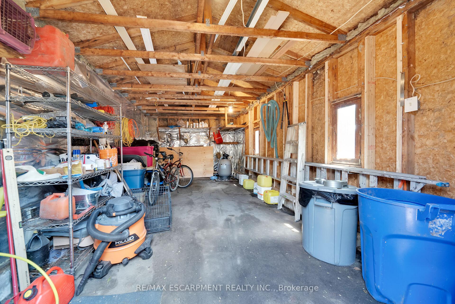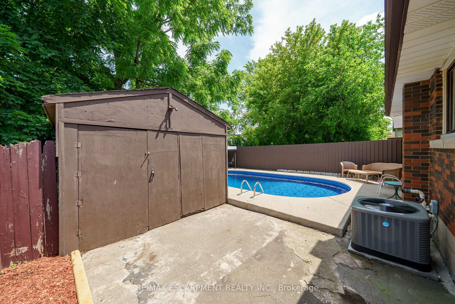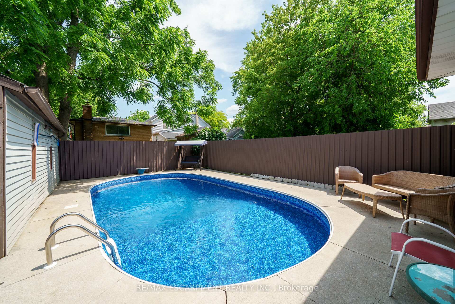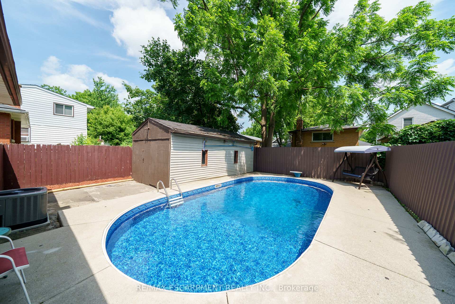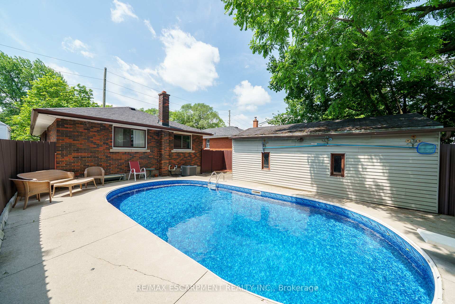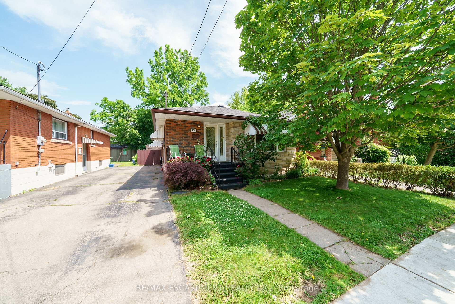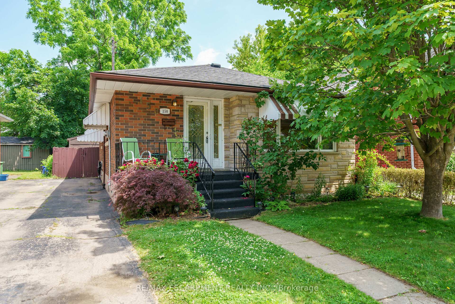$714,900
Available - For Sale
Listing ID: X12238066
150 Whitney Aven , Hamilton, L8S 2G7, Hamilton
| Discover this inviting brick bungalow in desirable Westdale, perfectly situated within walking distance to local parks and schools (St. Mary's), and just minutes from McMaster University. This home has been in the same family since the early 1980s, and presents a unique blend of comfort and potential. Step inside to an eat-in kitchen equipped with modern stainless steel appliances, durable ceramic flooring, and attractive semi-solid oak cabinetry. The main living area features a bright living room with laminate flooring and electric fireplace, open to the versatile dining room. This space offers the flexibility to be easily converted back into a third bedroom, given its existing closet and window. A 4-piece bathroom and two well-proportioned bedrooms, including the primary suite, complete the main floor. The lower level features an open-concept recreation room, complete with a wet bar. This level also includes a 3-piece bathroom, a dedicated laundry/furnace area, and a cold room for extra storage. Outside, the fenced backyard has an inground pool, (10-foot deep & 3-foot shallow end) A large 21 x 12 ft pool/workshop shed with hydro and concrete floor & provides ample storage and utility. Was originally a garage. Bonus: side drive, a separate side entrance to the lower level, and recent updates to the furnace, air conditioning, and shingles. This property is offered for sale in "as is" condition. |
| Price | $714,900 |
| Taxes: | $6154.00 |
| Occupancy: | Owner |
| Address: | 150 Whitney Aven , Hamilton, L8S 2G7, Hamilton |
| Acreage: | < .50 |
| Directions/Cross Streets: | - |
| Rooms: | 5 |
| Bedrooms: | 3 |
| Bedrooms +: | 0 |
| Family Room: | F |
| Basement: | Finished, Full |
| Level/Floor | Room | Length(ft) | Width(ft) | Descriptions | |
| Room 1 | Main | Kitchen | 10.23 | 12.17 | Eat-in Kitchen, Tile Floor |
| Room 2 | Main | Living Ro | 29.49 | 12.82 | Fireplace, Laminate |
| Room 3 | Main | Dining Ro | 11.41 | 9.32 | Closet, Window, Laminate |
| Room 4 | Main | Primary B | 11.74 | 10.4 | Hardwood Floor, Laminate |
| Room 5 | Main | Bedroom | 8.99 | 10.5 | Hardwood Floor |
| Room 6 | Main | Bathroom | 8 | 4.99 | 4 Pc Bath |
| Room 7 | Lower | Bathroom | 5.67 | 4.26 | 3 Pc Bath |
| Room 8 | Lower | Laundry | 12 | 8.5 | |
| Room 9 | Lower | Cold Room | 10.17 | 4 |
| Washroom Type | No. of Pieces | Level |
| Washroom Type 1 | 4 | Main |
| Washroom Type 2 | 3 | Lower |
| Washroom Type 3 | 0 | |
| Washroom Type 4 | 0 | |
| Washroom Type 5 | 0 |
| Total Area: | 0.00 |
| Approximatly Age: | 51-99 |
| Property Type: | Detached |
| Style: | Bungalow |
| Exterior: | Brick, Stone |
| Garage Type: | None |
| (Parking/)Drive: | Private |
| Drive Parking Spaces: | 3 |
| Park #1 | |
| Parking Type: | Private |
| Park #2 | |
| Parking Type: | Private |
| Pool: | Inground |
| Other Structures: | Shed |
| Approximatly Age: | 51-99 |
| Approximatly Square Footage: | 700-1100 |
| Property Features: | Fenced Yard, Hospital |
| CAC Included: | N |
| Water Included: | N |
| Cabel TV Included: | N |
| Common Elements Included: | N |
| Heat Included: | N |
| Parking Included: | N |
| Condo Tax Included: | N |
| Building Insurance Included: | N |
| Fireplace/Stove: | Y |
| Heat Type: | Forced Air |
| Central Air Conditioning: | Central Air |
| Central Vac: | N |
| Laundry Level: | Syste |
| Ensuite Laundry: | F |
| Elevator Lift: | False |
| Sewers: | Sewer |
$
%
Years
This calculator is for demonstration purposes only. Always consult a professional
financial advisor before making personal financial decisions.
| Although the information displayed is believed to be accurate, no warranties or representations are made of any kind. |
| RE/MAX ESCARPMENT REALTY INC. |
|
|

FARHANG RAFII
Sales Representative
Dir:
647-606-4145
Bus:
416-364-4776
Fax:
416-364-5556
| Virtual Tour | Book Showing | Email a Friend |
Jump To:
At a Glance:
| Type: | Freehold - Detached |
| Area: | Hamilton |
| Municipality: | Hamilton |
| Neighbourhood: | Ainslie Wood |
| Style: | Bungalow |
| Approximate Age: | 51-99 |
| Tax: | $6,154 |
| Beds: | 3 |
| Baths: | 2 |
| Fireplace: | Y |
| Pool: | Inground |
Locatin Map:
Payment Calculator:

