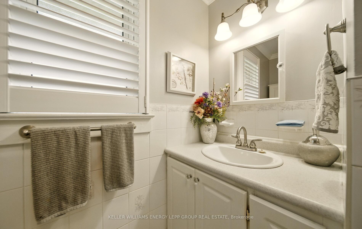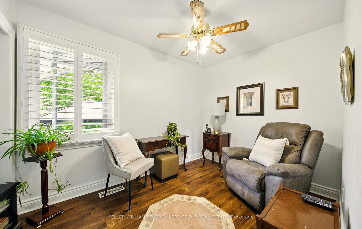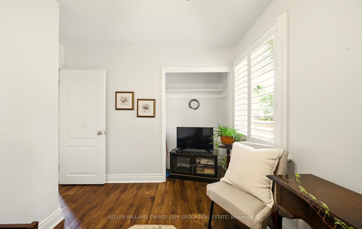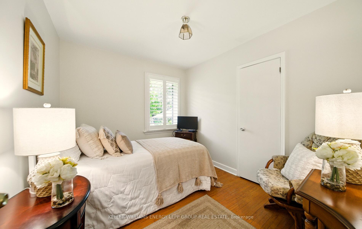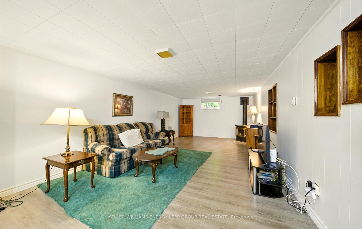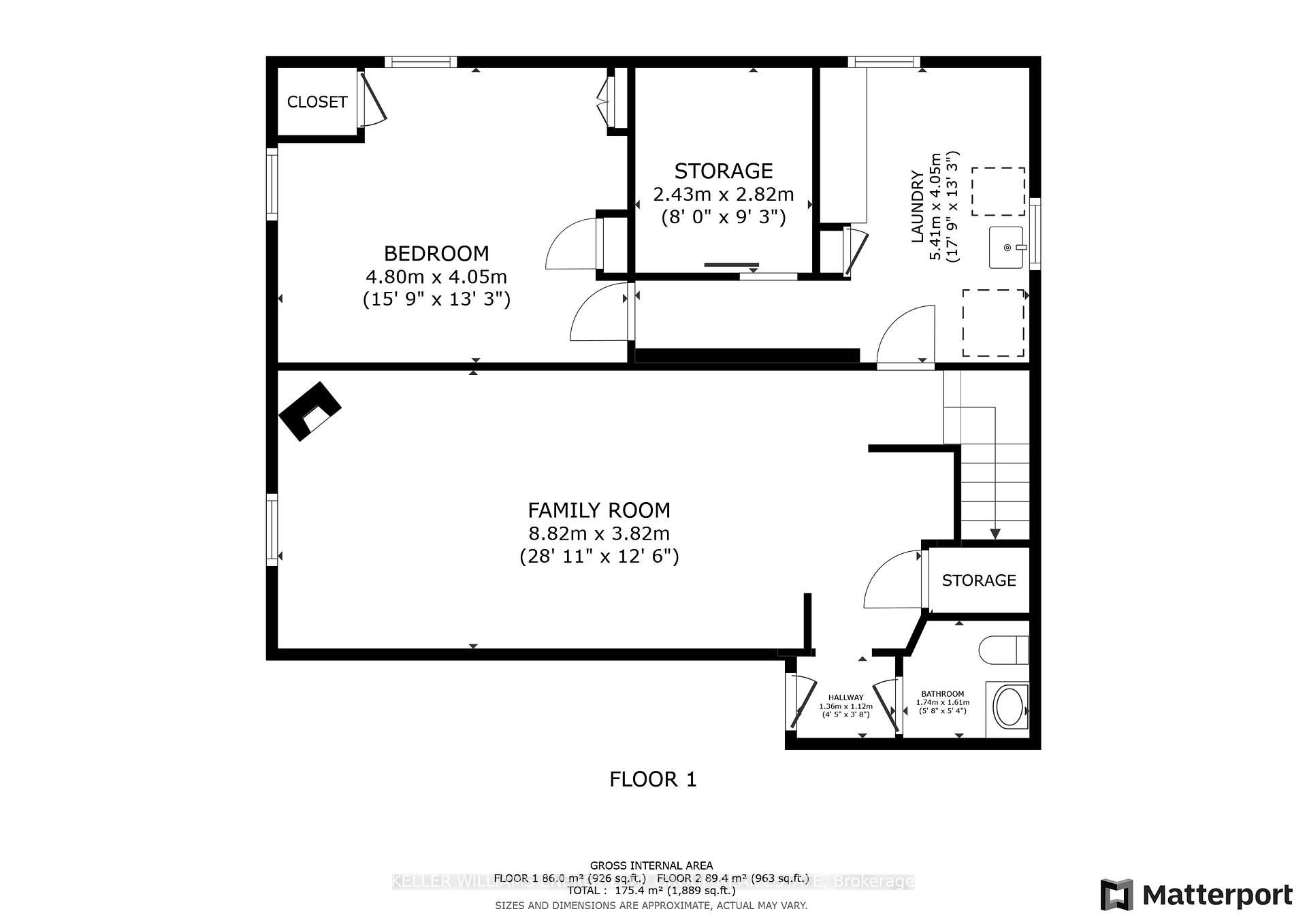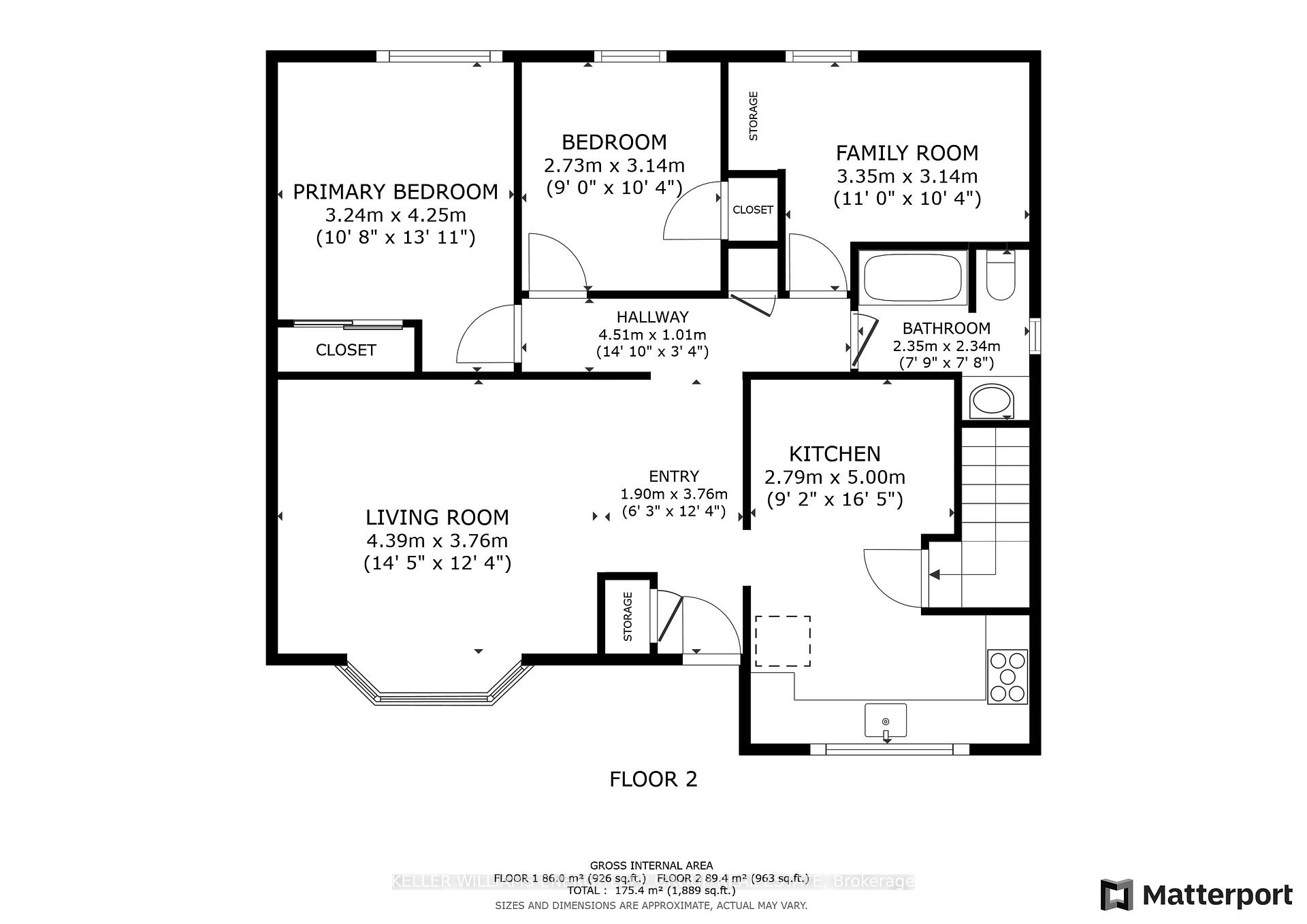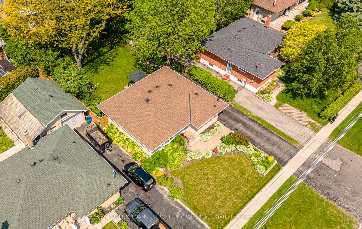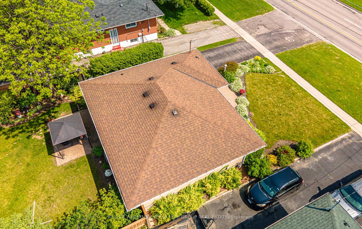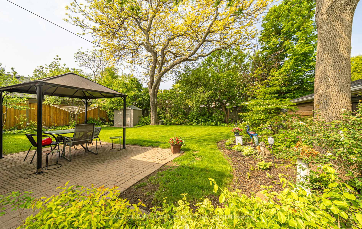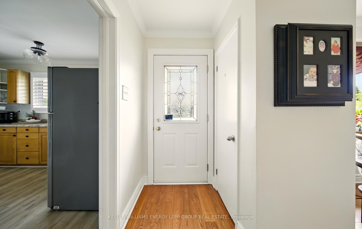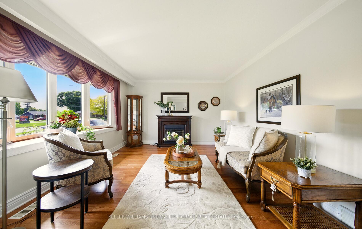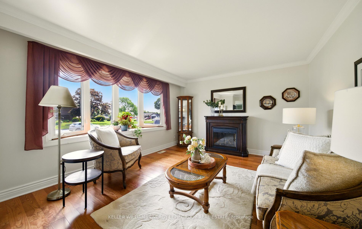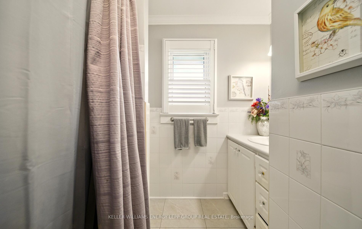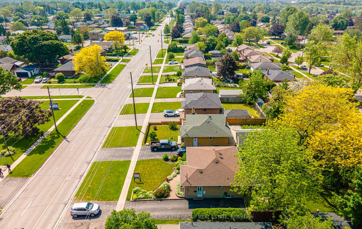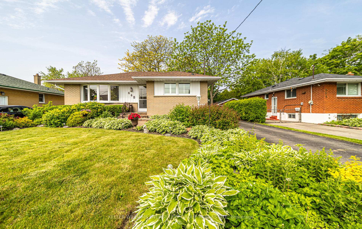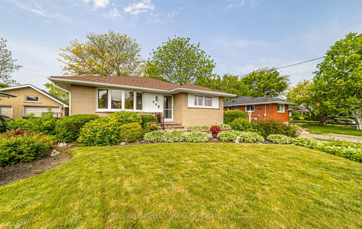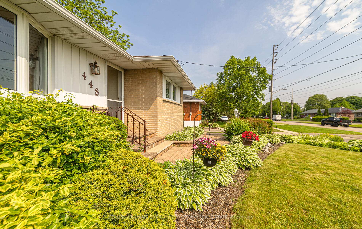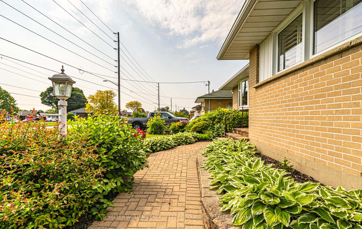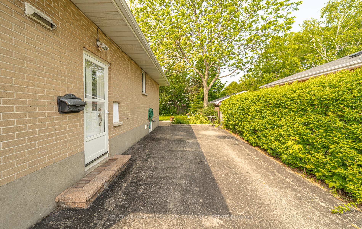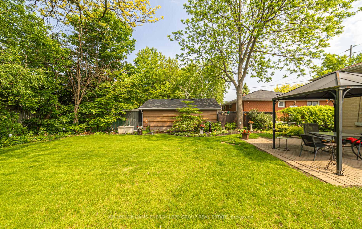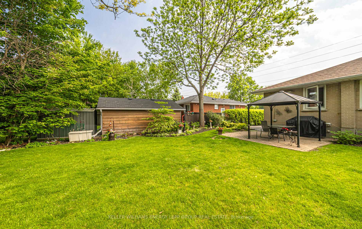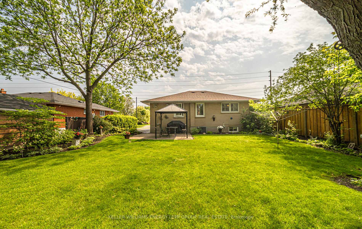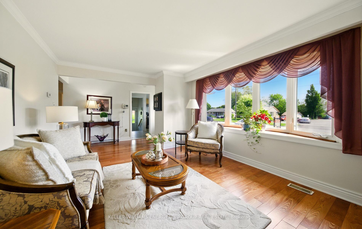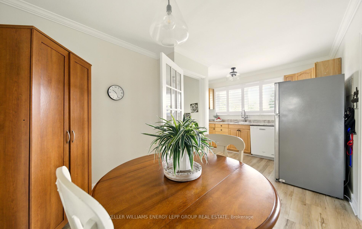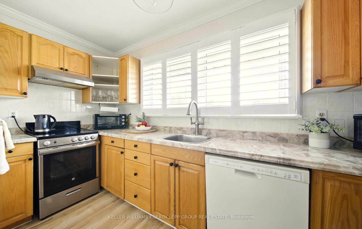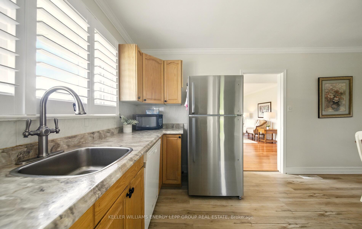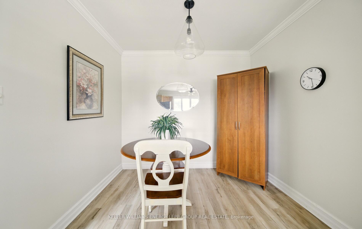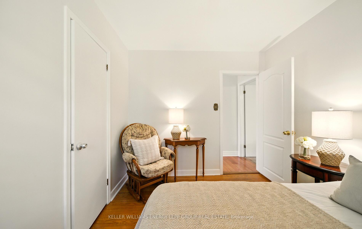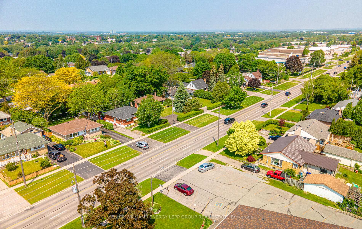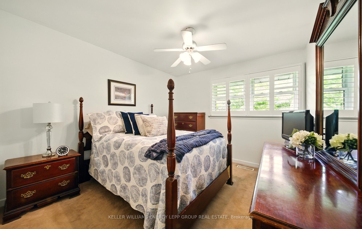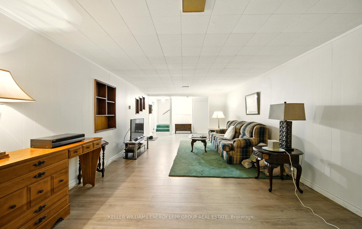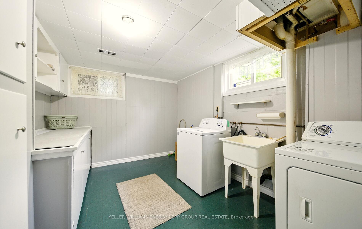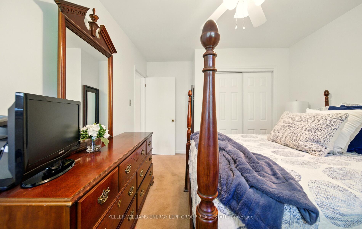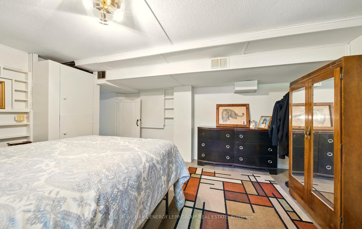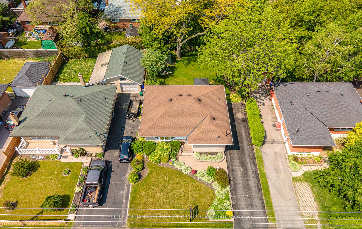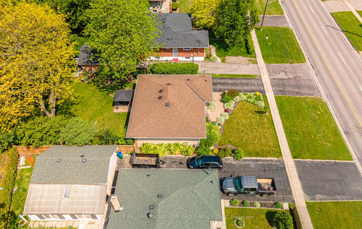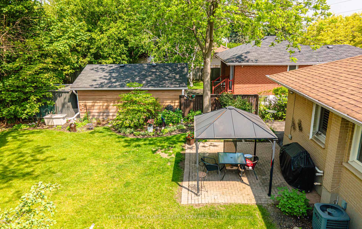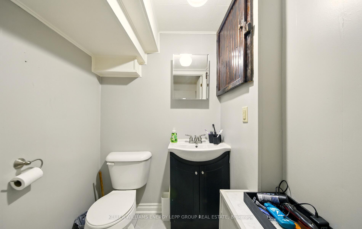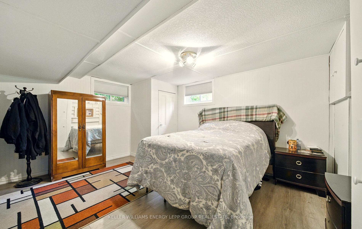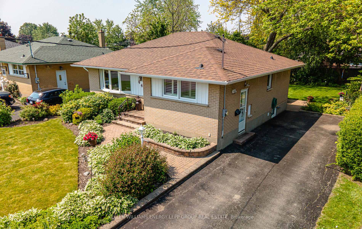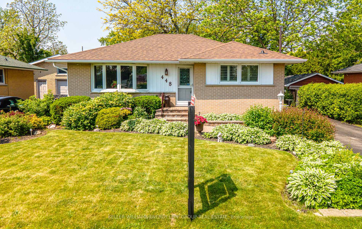$725,000
Available - For Sale
Listing ID: E12199198
448 Stevenson Road North , Oshawa, L1J 5N6, Durham
| Welcome to this charming 3+1 bedroom, 2-bathroom brick bungalow located in the highly desirable McLaughlin neighbourhood of North Oshawa. This well-maintained home sits on a large, mature treed lot and offers ample parking, making it ideal for first-time buyers, downsizers, or investors. It features a separate side entrance to the basement, providing excellent potential for an in-law suite or additional living space. Enjoy the convenience of being just minutes from Highway 401 and 407 and close to top-rated schools, shopping, public transit, parks, hospitals, and places of worship. This home combines comfort, accessibility, and an unbeatable location, don't miss your opportunity to own in one of Oshawa's most sought-after communities. |
| Price | $725,000 |
| Taxes: | $4252.00 |
| Assessment Year: | 2024 |
| Occupancy: | Owner |
| Address: | 448 Stevenson Road North , Oshawa, L1J 5N6, Durham |
| Directions/Cross Streets: | Stevenson/ Rossland |
| Rooms: | 6 |
| Rooms +: | 2 |
| Bedrooms: | 3 |
| Bedrooms +: | 1 |
| Family Room: | T |
| Basement: | Separate Ent, Finished |
| Level/Floor | Room | Length(ft) | Width(ft) | Descriptions | |
| Room 1 | Main | Living Ro | 12.33 | 14.4 | Crown Moulding, Bay Window, Hardwood Floor |
| Room 2 | Main | Kitchen | 16.4 | 9.15 | Stainless Steel Appl, California Shutters, Window |
| Room 3 | Main | Dining Ro | 16.4 | 9.15 | Combined w/Kitchen |
| Room 4 | Main | Primary B | 13.94 | 10.63 | California Shutters, Ceiling Fan(s), Closet |
| Room 5 | Main | Bedroom 2 | 10.3 | 8.95 | California Shutters, Closet, Laminate |
| Room 6 | Main | Bedroom 3 | 10.3 | 10.99 | California Shutters, Ceiling Fan(s), Laminate |
| Room 7 | Basement | Bedroom 4 | 13.28 | 15.74 | Above Grade Window, Closet, Laminate |
| Room 8 | Basement | Recreatio | 12.53 | 28.93 | Above Grade Window, Laminate |
| Washroom Type | No. of Pieces | Level |
| Washroom Type 1 | 4 | Main |
| Washroom Type 2 | 2 | Basement |
| Washroom Type 3 | 0 | |
| Washroom Type 4 | 0 | |
| Washroom Type 5 | 0 |
| Total Area: | 0.00 |
| Property Type: | Detached |
| Style: | Bungalow |
| Exterior: | Brick |
| Garage Type: | None |
| Drive Parking Spaces: | 3 |
| Pool: | None |
| Approximatly Square Footage: | 700-1100 |
| CAC Included: | N |
| Water Included: | N |
| Cabel TV Included: | N |
| Common Elements Included: | N |
| Heat Included: | N |
| Parking Included: | N |
| Condo Tax Included: | N |
| Building Insurance Included: | N |
| Fireplace/Stove: | Y |
| Heat Type: | Forced Air |
| Central Air Conditioning: | Central Air |
| Central Vac: | N |
| Laundry Level: | Syste |
| Ensuite Laundry: | F |
| Sewers: | Sewer |
$
%
Years
This calculator is for demonstration purposes only. Always consult a professional
financial advisor before making personal financial decisions.
| Although the information displayed is believed to be accurate, no warranties or representations are made of any kind. |
| KELLER WILLIAMS ENERGY LEPP GROUP REAL ESTATE |
|
|

FARHANG RAFII
Sales Representative
Dir:
647-606-4145
Bus:
416-364-4776
Fax:
416-364-5556
| Virtual Tour | Book Showing | Email a Friend |
Jump To:
At a Glance:
| Type: | Freehold - Detached |
| Area: | Durham |
| Municipality: | Oshawa |
| Neighbourhood: | McLaughlin |
| Style: | Bungalow |
| Tax: | $4,252 |
| Beds: | 3+1 |
| Baths: | 2 |
| Fireplace: | Y |
| Pool: | None |
Locatin Map:
Payment Calculator:

