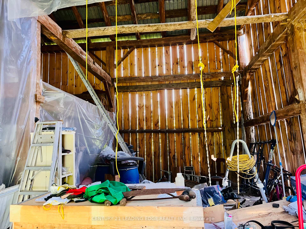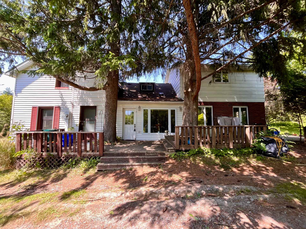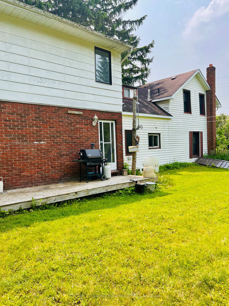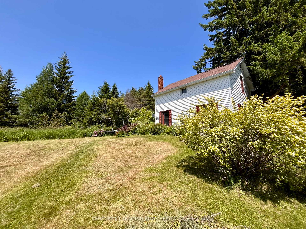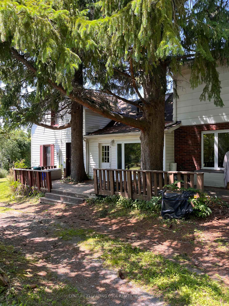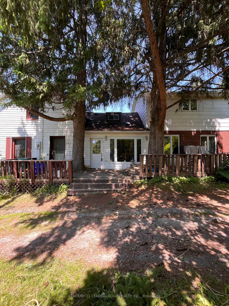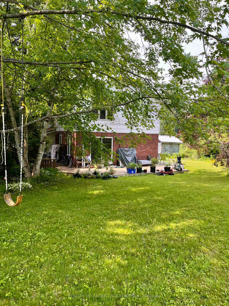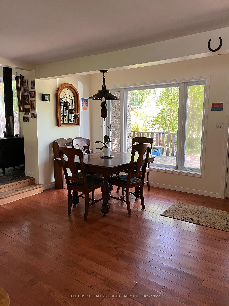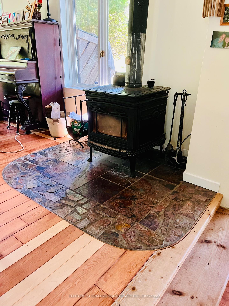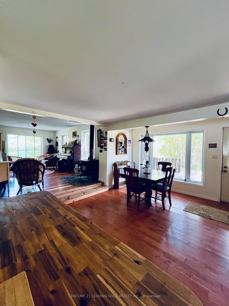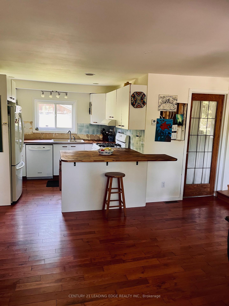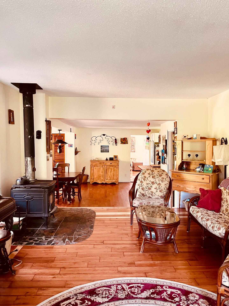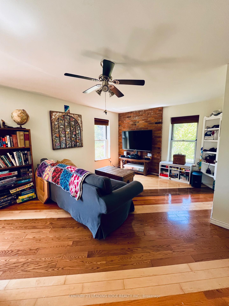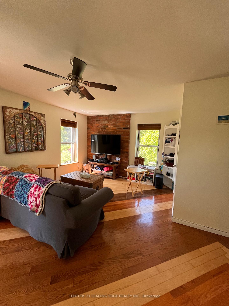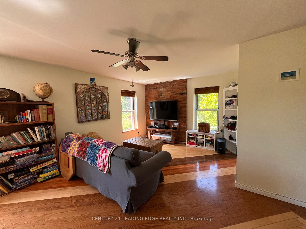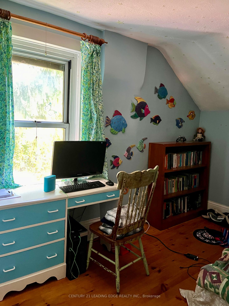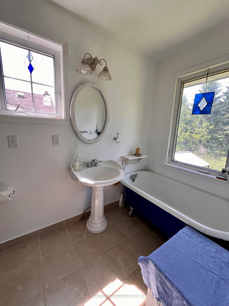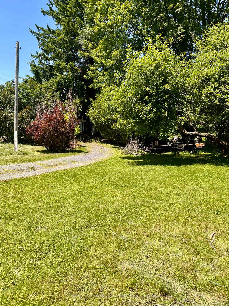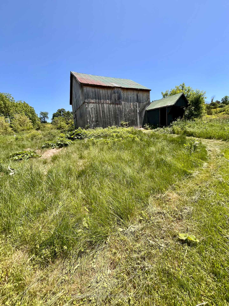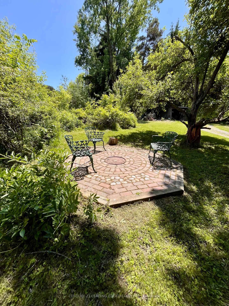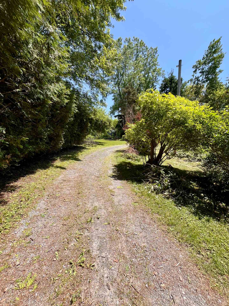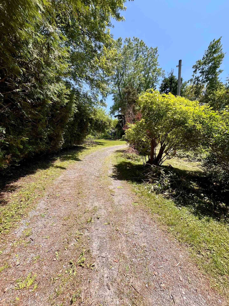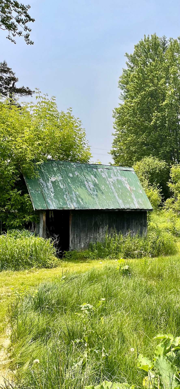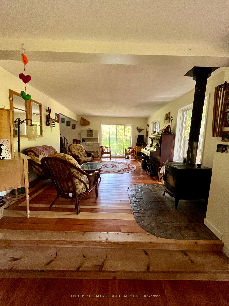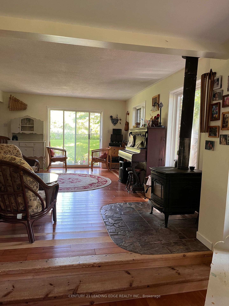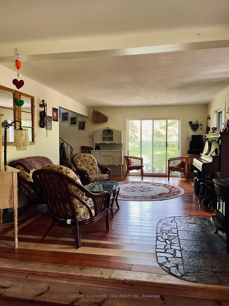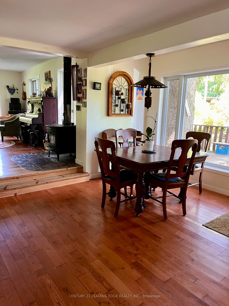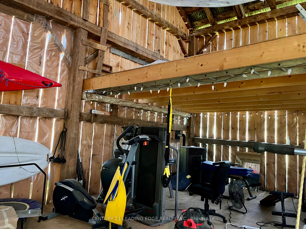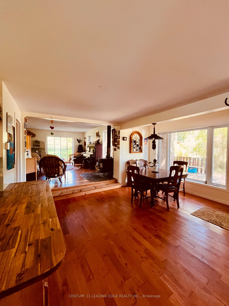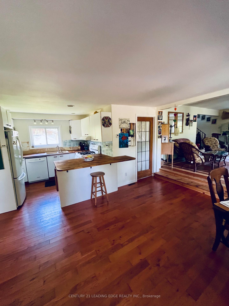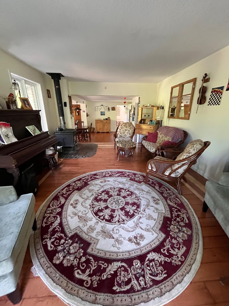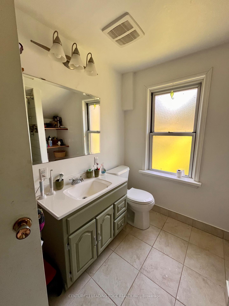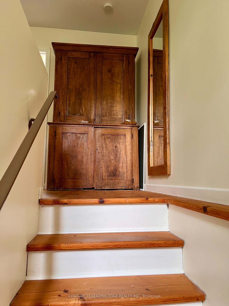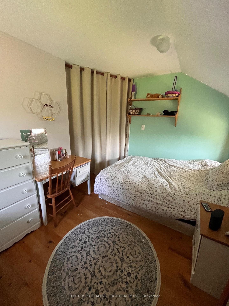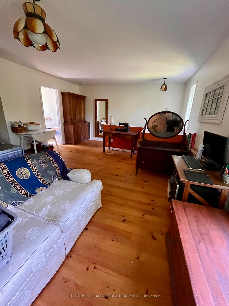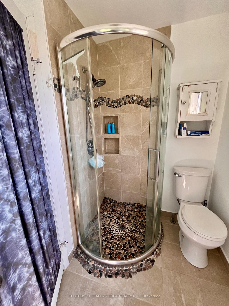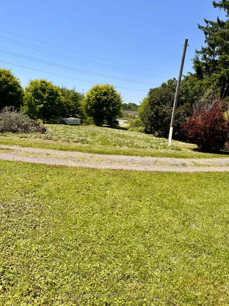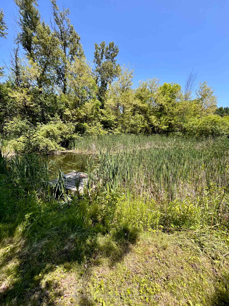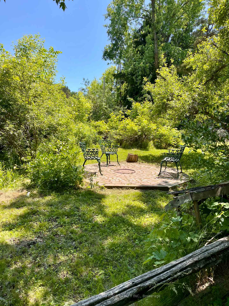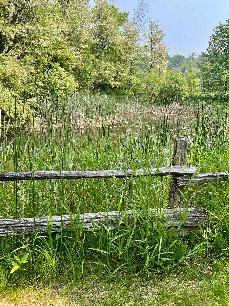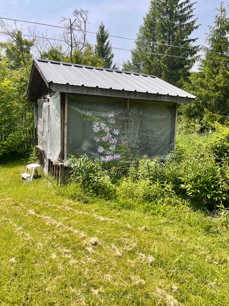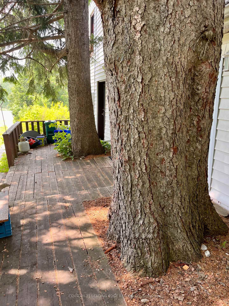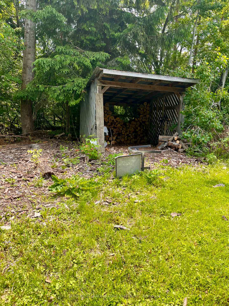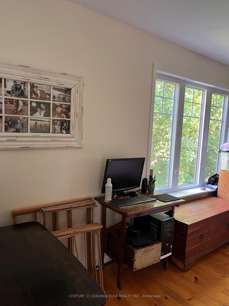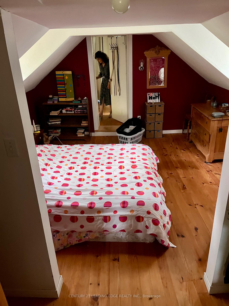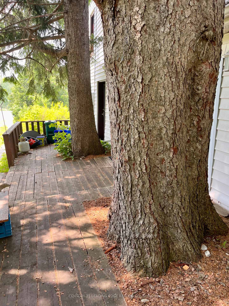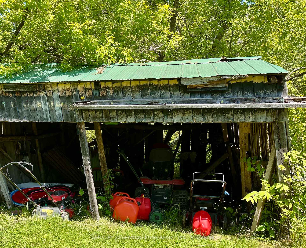$799,900
Available - For Sale
Listing ID: X12238058
2014 Foxboro Stirling Road , Quinte West, K0K 3E0, Hastings
| Charming Century Home Nestled On 16.6 Acres In The Scenic Oak Hills Area, Within Walking Distance To The Quaint Town of Sterling. The Property Has Many Possibilities As A Hobby Farm With A Re-Structured Barn (Currently used As A Beautiful Studio Space), Potting Shed, Drive Shed, Gazebo And Large Spring Fed Pond. A Huge Master Bedroom With 4Pc Ensuite Bathroom. Three Additional Bedrooms, Two Full And One Half Bathrooms, Main Floor Laundry, Large Family Room, Living Room With Sliding Door To Backyard. Open Concept Kitchen Combined With Dining Room. Hardwood Floors On Main Level. Interesting Second Floor with 2 Staircases Leading To Main Floor Living Room Or Family Room. Could Possibly Be Converted To A Nanny Suite. Pine Floors On Second Level. Circular Driveway Has Two Exits To Foxboro-Stirling Rd. Very Private Backyard Overlooking Spring Fed Pond (Great For Fishing), Porch Has Two Mature Trees For Natural Shade. Spring Fed Well For A Natural Unlimited Water Source. Don't Miss The Opportunity To View This Unique Property. |
| Price | $799,900 |
| Taxes: | $3633.00 |
| Occupancy: | Owner |
| Address: | 2014 Foxboro Stirling Road , Quinte West, K0K 3E0, Hastings |
| Acreage: | 10-24.99 |
| Directions/Cross Streets: | Foxboro-Stirling Rd. & Eggleton Rd. |
| Rooms: | 11 |
| Bedrooms: | 4 |
| Bedrooms +: | 0 |
| Family Room: | T |
| Basement: | Partial Base, Unfinished |
| Level/Floor | Room | Length(ft) | Width(ft) | Descriptions | |
| Room 1 | Main | Living Ro | 20.89 | 13.12 | |
| Room 2 | Main | Dining Ro | 15.19 | 14.46 | |
| Room 3 | Main | Kitchen | 10.1 | 9.91 | |
| Room 4 | Main | Family Ro | 21.19 | 13.61 | |
| Room 5 | Main | Laundry | 16.89 | 8.59 | |
| Room 6 | Second | Bedroom | 18.7 | 13.87 | |
| Room 7 | Second | Bedroom 2 | 11.91 | 6.99 | |
| Room 8 | Second | Bedroom 3 | 12.17 | 11.81 | |
| Room 9 | Second | Bathroom | 12.17 | 11.81 |
| Washroom Type | No. of Pieces | Level |
| Washroom Type 1 | 2 | Main |
| Washroom Type 2 | 4 | Second |
| Washroom Type 3 | 4 | Second |
| Washroom Type 4 | 0 | |
| Washroom Type 5 | 0 |
| Total Area: | 0.00 |
| Property Type: | Rural Residential |
| Style: | 2-Storey |
| Exterior: | Aluminum Siding, Brick Front |
| Garage Type: | None |
| (Parking/)Drive: | Front Yard |
| Drive Parking Spaces: | 6 |
| Park #1 | |
| Parking Type: | Front Yard |
| Park #2 | |
| Parking Type: | Front Yard |
| Pool: | None |
| Other Structures: | Barn, Drive Sh |
| Approximatly Square Footage: | 1100-1500 |
| Property Features: | Lake/Pond, Rolling |
| CAC Included: | N |
| Water Included: | N |
| Cabel TV Included: | N |
| Common Elements Included: | N |
| Heat Included: | N |
| Parking Included: | N |
| Condo Tax Included: | N |
| Building Insurance Included: | N |
| Fireplace/Stove: | Y |
| Heat Type: | Forced Air |
| Central Air Conditioning: | None |
| Central Vac: | N |
| Laundry Level: | Syste |
| Ensuite Laundry: | F |
| Elevator Lift: | False |
| Sewers: | Septic |
| Utilities-Cable: | A |
| Utilities-Hydro: | Y |
$
%
Years
This calculator is for demonstration purposes only. Always consult a professional
financial advisor before making personal financial decisions.
| Although the information displayed is believed to be accurate, no warranties or representations are made of any kind. |
| CENTURY 21 LEADING EDGE REALTY INC. |
|
|

FARHANG RAFII
Sales Representative
Dir:
647-606-4145
Bus:
416-364-4776
Fax:
416-364-5556
| Book Showing | Email a Friend |
Jump To:
At a Glance:
| Type: | Freehold - Rural Residential |
| Area: | Hastings |
| Municipality: | Quinte West |
| Neighbourhood: | Sidney Ward |
| Style: | 2-Storey |
| Tax: | $3,633 |
| Beds: | 4 |
| Baths: | 3 |
| Fireplace: | Y |
| Pool: | None |
Locatin Map:
Payment Calculator:

