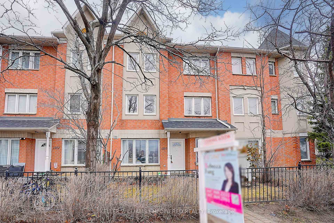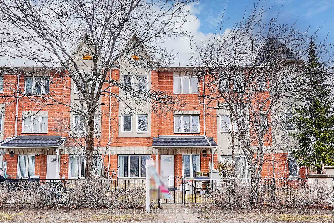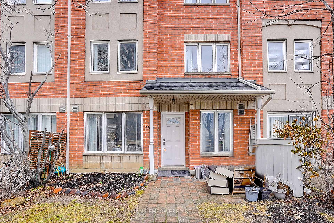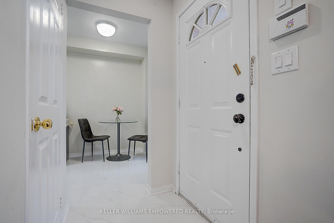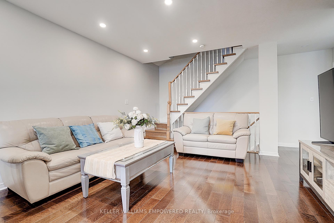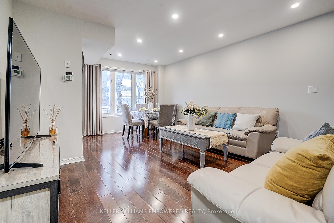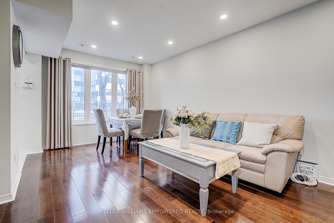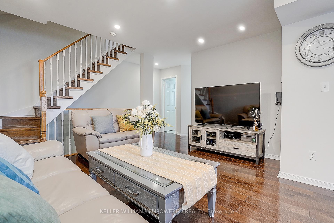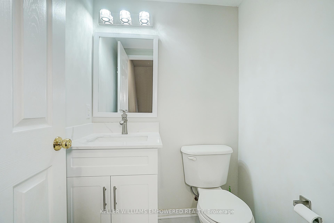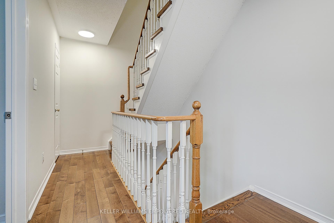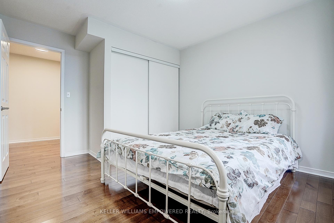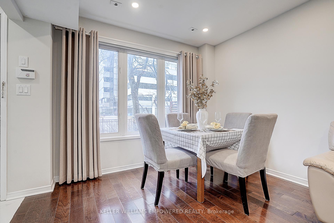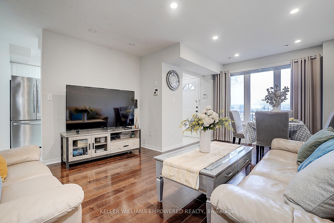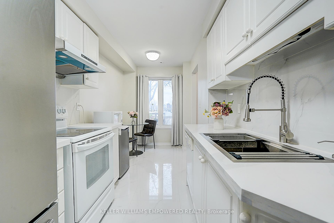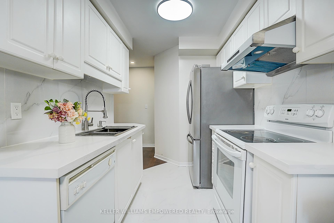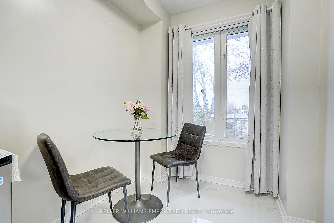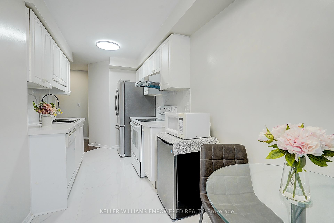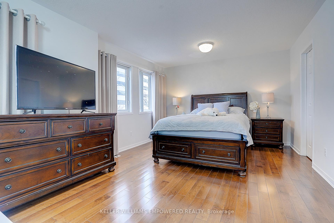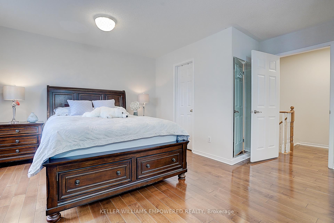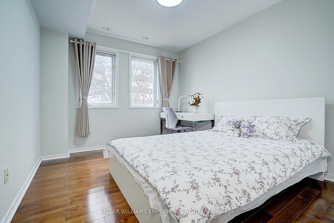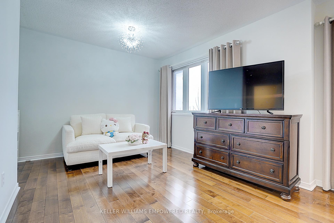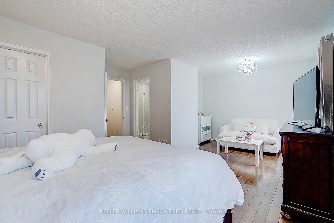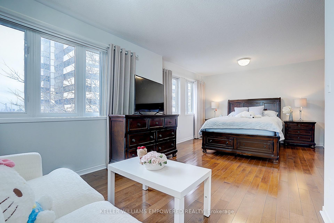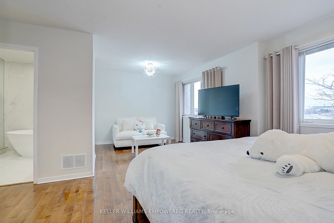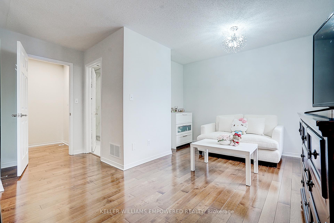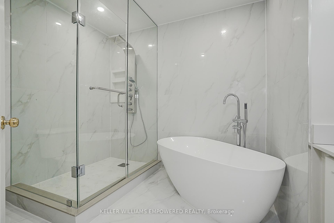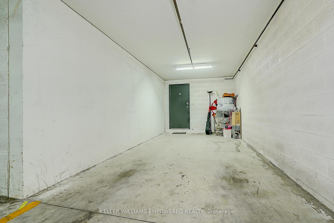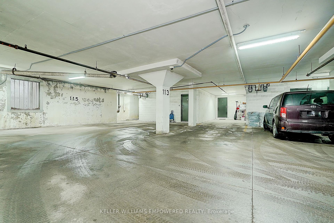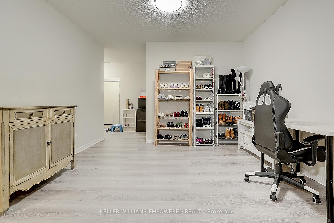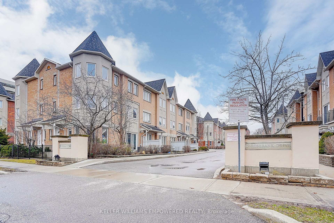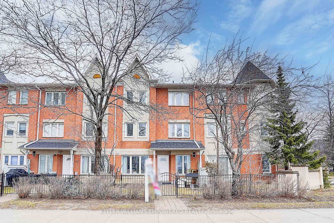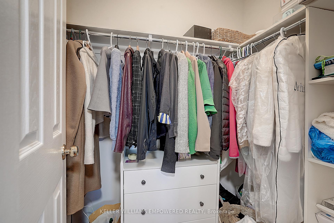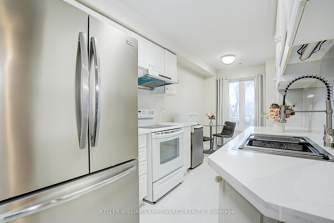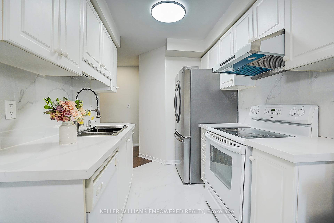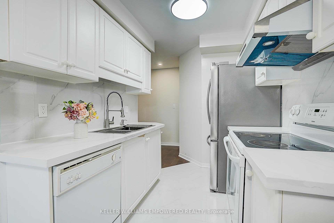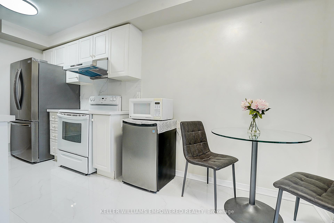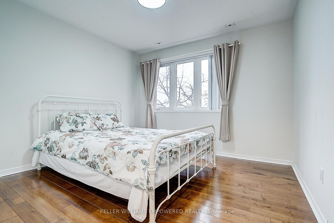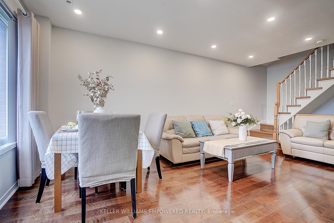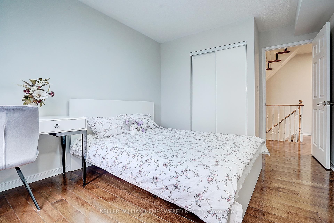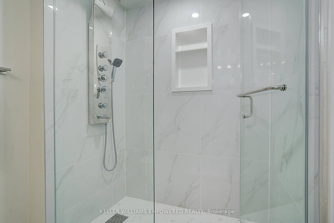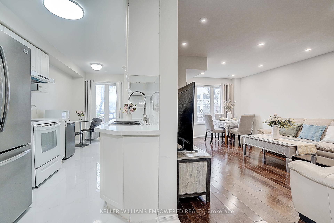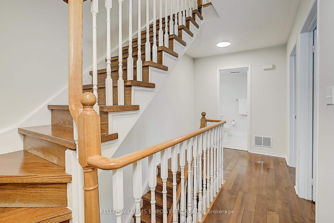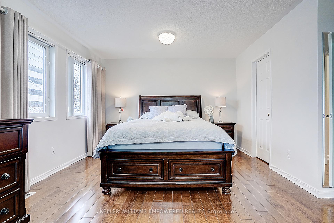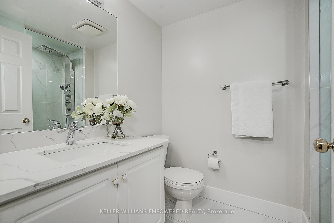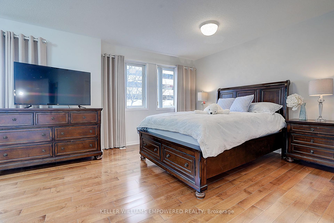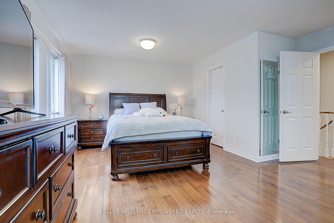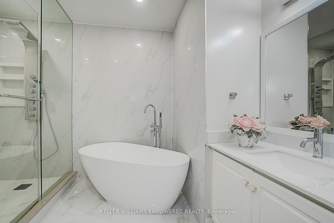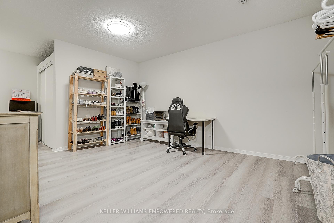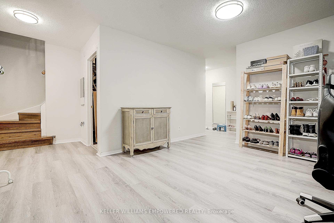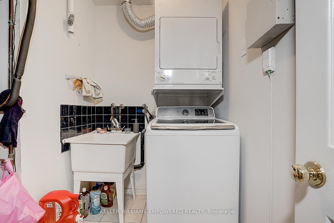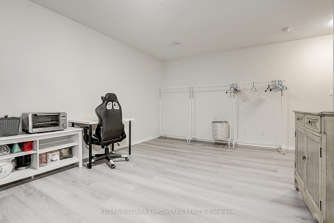$688,000
Available - For Sale
Listing ID: E12222714
19 Rosebank Driv , Toronto, M1B 5Z2, Toronto
| Prime Location in the Heart of Scarborough! Unbeatable convenience just steps to TTC bus routes (#102, #132, #95), one minute to Highway 401, and minutes from Scarborough Town Centre, Centennial College, U of T Scarborough, and Warden Subway Station. This fully renovated 3-bedroom townhouse offers a spacious finished basement and two parking spots, ideal for growing families or savvy investors. Enjoy a sun-drenched, south-facing view overlooking Milner Avenue with no obstruction. Highlights include: Brand new modern kitchen with stainless steel appliances, stylishly updated bathrooms. Elegant new flooring throughout, Brand new window coverings, and contemporary finishes. Large private front garden with gated entry. Perfect for entertaining or relaxing, Move-in ready with every detail thoughtfully upgraded. Truly a rare find in a prime urban setting! |
| Price | $688,000 |
| Taxes: | $3129.00 |
| Occupancy: | Owner |
| Address: | 19 Rosebank Driv , Toronto, M1B 5Z2, Toronto |
| Postal Code: | M1B 5Z2 |
| Province/State: | Toronto |
| Directions/Cross Streets: | Markham Road And Sheppard Ave |
| Level/Floor | Room | Length(ft) | Width(ft) | Descriptions | |
| Room 1 | Main | Living Ro | 17.15 | 13.12 | Combined w/Dining, Overlook Patio |
| Room 2 | Main | Dining Ro | 17.15 | 13.12 | Combined w/Living |
| Room 3 | Main | Kitchen | 16.4 | 6.95 | Eat-in Kitchen, Ceramic Floor |
| Room 4 | Second | Bedroom 2 | 12.46 | 9.77 | South View |
| Room 5 | Second | Bedroom 3 | 12.46 | 10.69 | South View |
| Room 6 | Third | Primary B | 20.8 | 14.66 | Walk-In Closet(s), Separate Shower |
| Room 7 | Basement | Family Ro | 15.09 | 17.38 | Closet, W/O To Garage |
| Room 8 | Basement | Den | 8.27 | 5.64 |
| Washroom Type | No. of Pieces | Level |
| Washroom Type 1 | 5 | Upper |
| Washroom Type 2 | 3 | Second |
| Washroom Type 3 | 2 | Main |
| Washroom Type 4 | 0 | |
| Washroom Type 5 | 0 |
| Total Area: | 0.00 |
| Washrooms: | 3 |
| Heat Type: | Forced Air |
| Central Air Conditioning: | Central Air |
$
%
Years
This calculator is for demonstration purposes only. Always consult a professional
financial advisor before making personal financial decisions.
| Although the information displayed is believed to be accurate, no warranties or representations are made of any kind. |
| KELLER WILLIAMS EMPOWERED REALTY |
|
|

FARHANG RAFII
Sales Representative
Dir:
647-606-4145
Bus:
416-364-4776
Fax:
416-364-5556
| Book Showing | Email a Friend |
Jump To:
At a Glance:
| Type: | Com - Condo Townhouse |
| Area: | Toronto |
| Municipality: | Toronto E11 |
| Neighbourhood: | Malvern |
| Style: | Multi-Level |
| Tax: | $3,129 |
| Maintenance Fee: | $344 |
| Beds: | 3+1 |
| Baths: | 3 |
| Fireplace: | N |
Locatin Map:
Payment Calculator:


