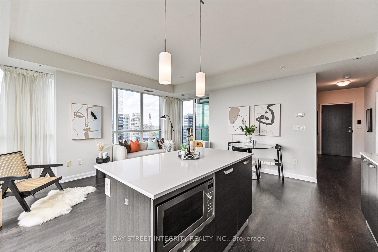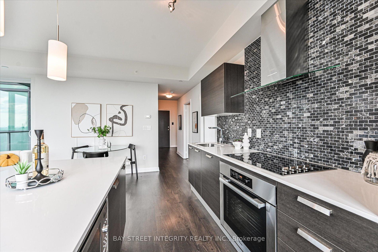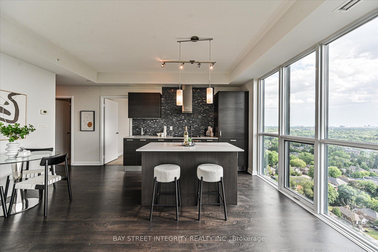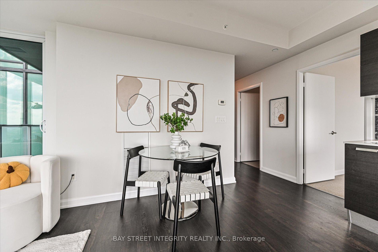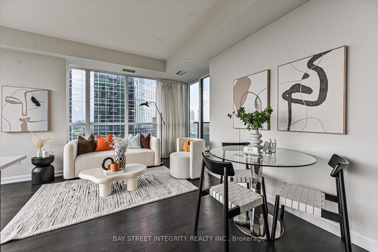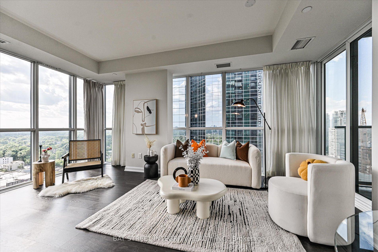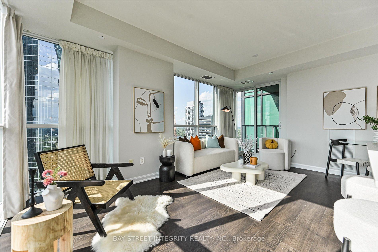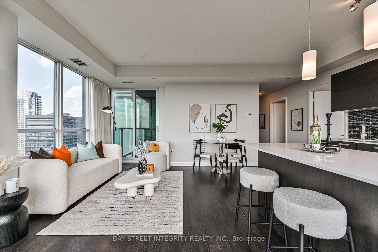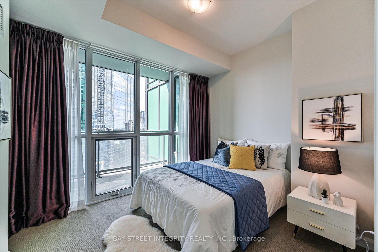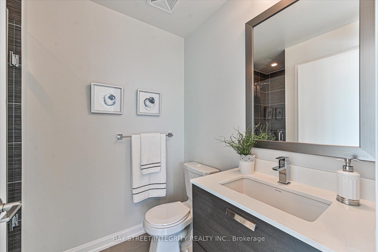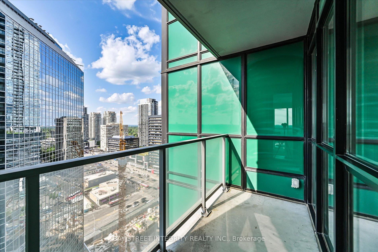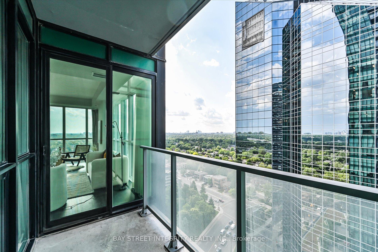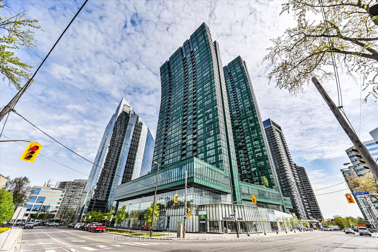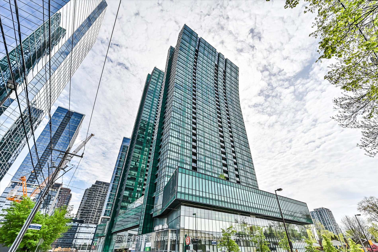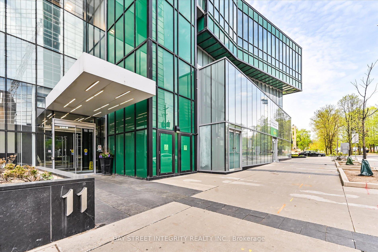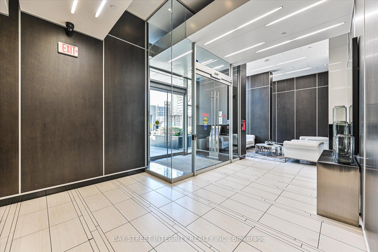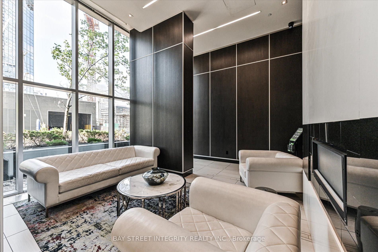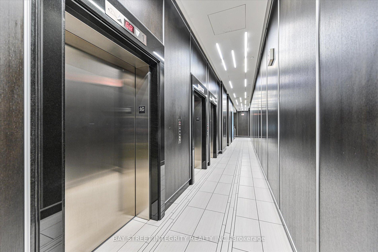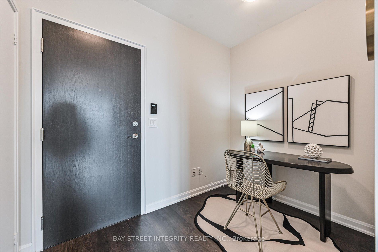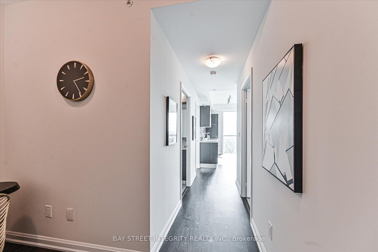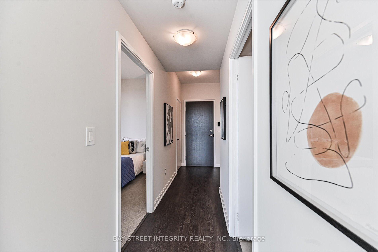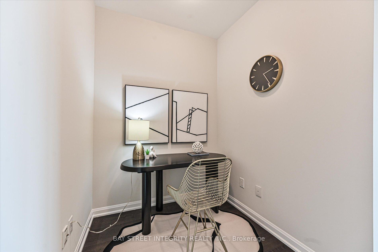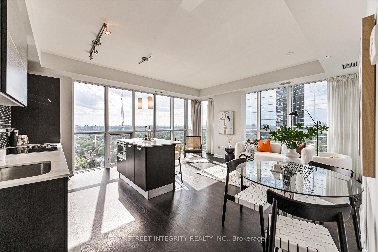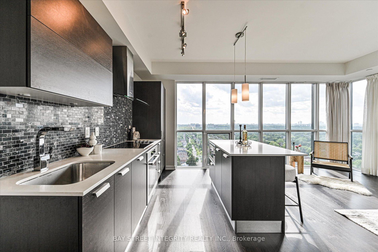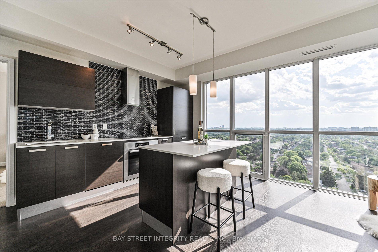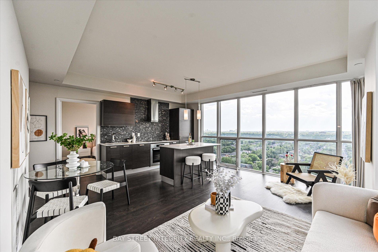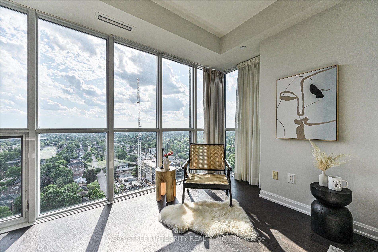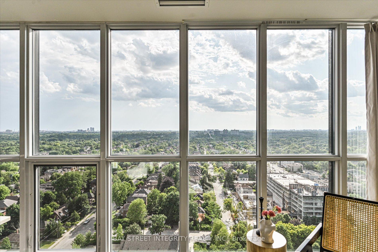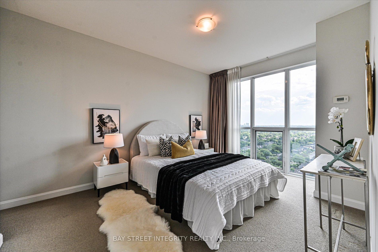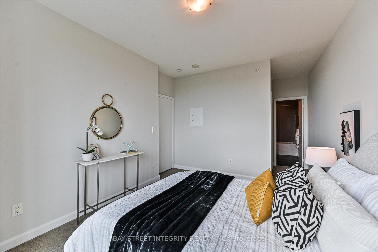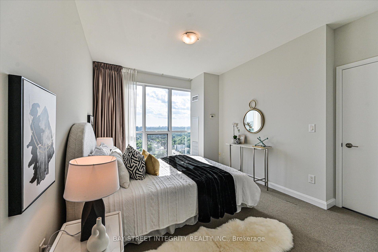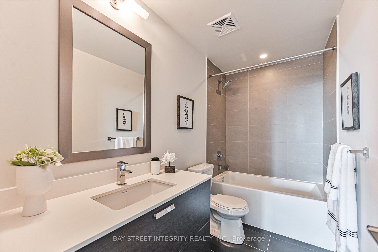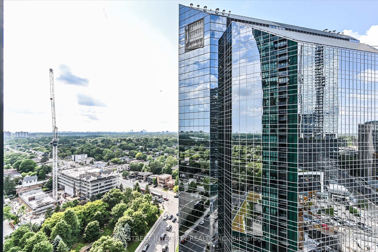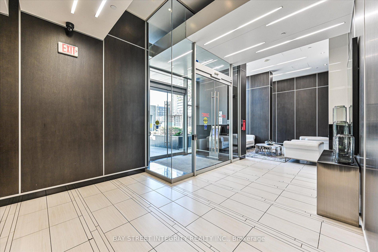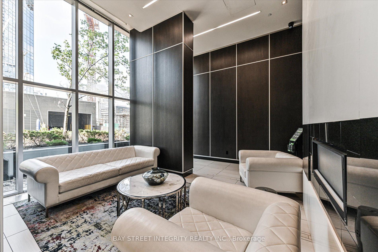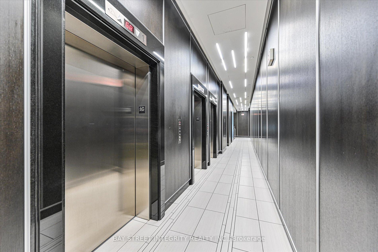$859,000
Available - For Sale
Listing ID: C12238049
11 Bogert Aven , Toronto, M2N 0H4, Toronto
| Welcome To 11 Bogert Ave Unit 2007, Iconic Emerald Park Condo! A Prime Location In The Heart Of Yonge & Sheppard, North York! This Beautiful 2+1 Beds, 2 Baths Corner Unit Features Floor To Ceiling Windows With City View, Impressive 9 Ft Ceilings. Spacious Living Combined With Dining Area And An Open Concept Kitchen With A Quartz Counter Top And Centre Island, Equipped With Integrated Miele Appliances. Primary Bedroom Boasts 4 Pc Ensuite And Floor To Ceiling Windows. Experience Top-Tier Amenities, Including Indoor Pool, Gym, Sauna, Whirlpool, Rooftop Patio & Garden, Media & Party Room, Guest Suites, Games Room, And 24/7 Concierge. This Vibrant Neighborhood Offers Unparalleled Convenience, With Everything You Need Just Steps Away. Direct Indoor Access To Sheppard-Yonge Subway, Just Steps To Whole Foods Supermarket And Groceries, Cafe/Restaurants, Entertainment & Cinemas, Educational Institutions, Medical, Legal & Bank Services, And Magnificent Office Towers. Only 3 Mins Drive To Hwy 401 And Quick Access To Hwy 404 And DVP. |
| Price | $859,000 |
| Taxes: | $3962.70 |
| Occupancy: | Vacant |
| Address: | 11 Bogert Aven , Toronto, M2N 0H4, Toronto |
| Postal Code: | M2N 0H4 |
| Province/State: | Toronto |
| Directions/Cross Streets: | Yonge St / Sheppard Ave |
| Level/Floor | Room | Length(ft) | Width(ft) | Descriptions | |
| Room 1 | Ground | Dining Ro | 11.58 | 16.99 | Laminate, Combined w/Living, Window |
| Room 2 | Ground | Living Ro | 16.99 | 11.58 | Laminate, Combined w/Dining, Window |
| Room 3 | Ground | Kitchen | 7.38 | 10.99 | Centre Island, Stainless Steel Appl, Backsplash |
| Room 4 | Ground | Primary B | 10 | 13.97 | Walk-In Closet(s), Large Window, 4 Pc Ensuite |
| Room 5 | Ground | Bedroom 2 | 9.02 | 10 | Closet, Large Window |
| Room 6 | Ground | Den | 6 | 6.49 | Laminate |
| Washroom Type | No. of Pieces | Level |
| Washroom Type 1 | 4 | Flat |
| Washroom Type 2 | 3 | Flat |
| Washroom Type 3 | 0 | |
| Washroom Type 4 | 0 | |
| Washroom Type 5 | 0 |
| Total Area: | 0.00 |
| Approximatly Age: | 6-10 |
| Washrooms: | 2 |
| Heat Type: | Forced Air |
| Central Air Conditioning: | Central Air |
$
%
Years
This calculator is for demonstration purposes only. Always consult a professional
financial advisor before making personal financial decisions.
| Although the information displayed is believed to be accurate, no warranties or representations are made of any kind. |
| BAY STREET INTEGRITY REALTY INC. |
|
|

FARHANG RAFII
Sales Representative
Dir:
647-606-4145
Bus:
416-364-4776
Fax:
416-364-5556
| Virtual Tour | Book Showing | Email a Friend |
Jump To:
At a Glance:
| Type: | Com - Condo Apartment |
| Area: | Toronto |
| Municipality: | Toronto C07 |
| Neighbourhood: | Lansing-Westgate |
| Style: | Apartment |
| Approximate Age: | 6-10 |
| Tax: | $3,962.7 |
| Maintenance Fee: | $804.6 |
| Beds: | 2+1 |
| Baths: | 2 |
| Fireplace: | N |
Locatin Map:
Payment Calculator:

