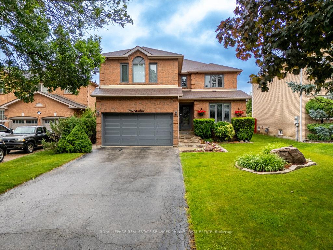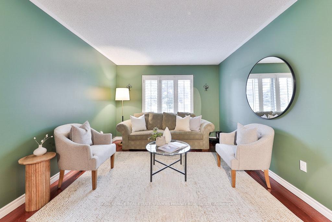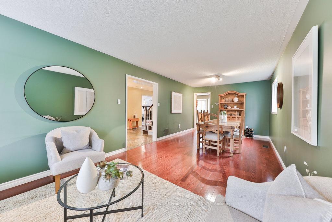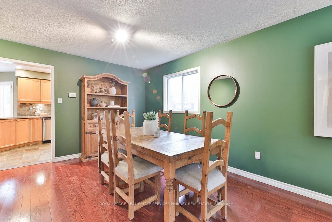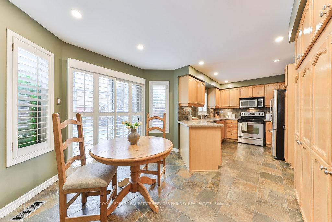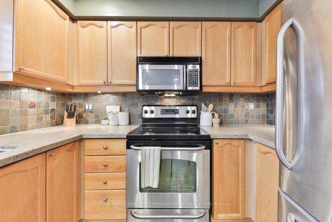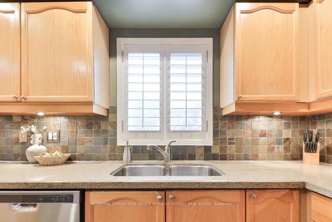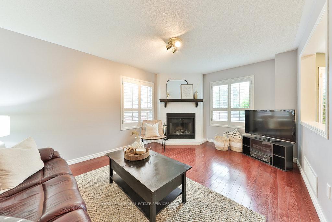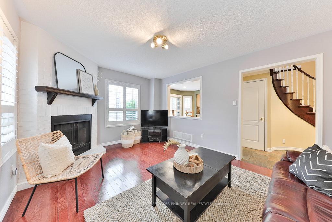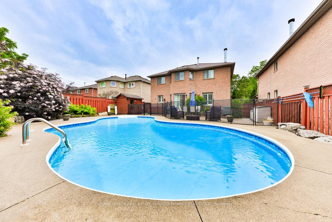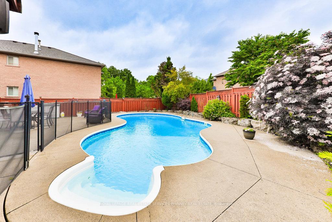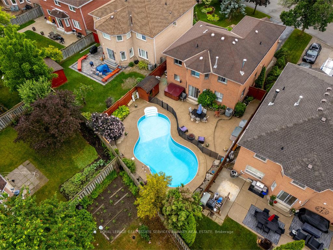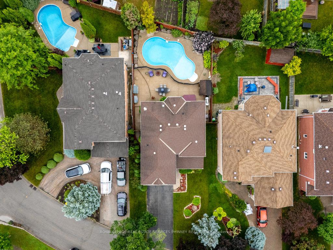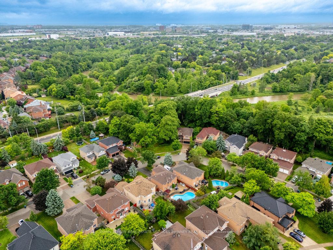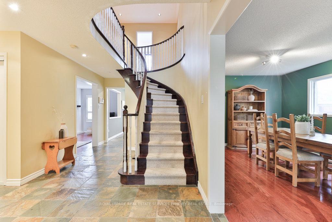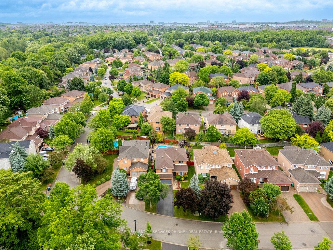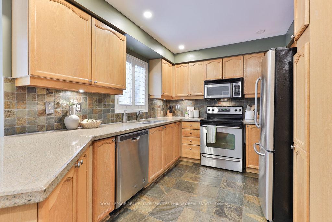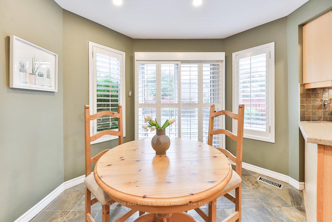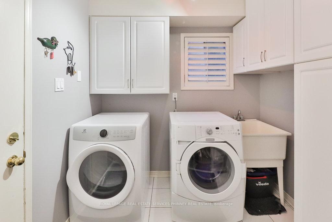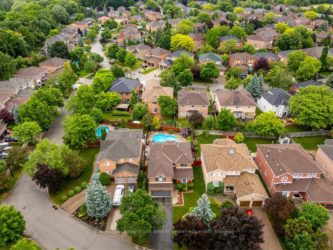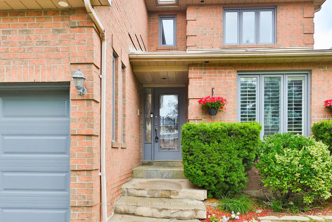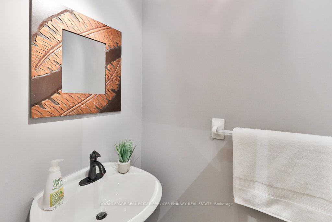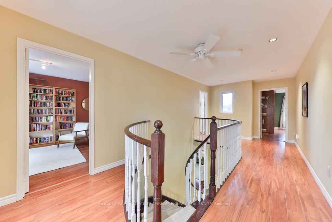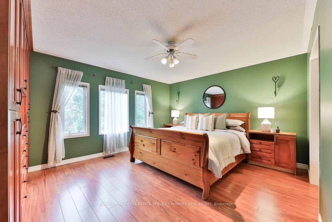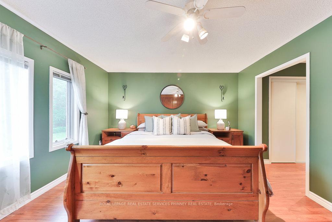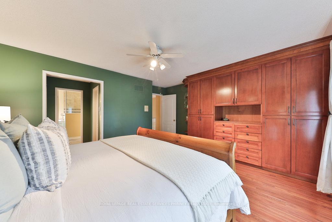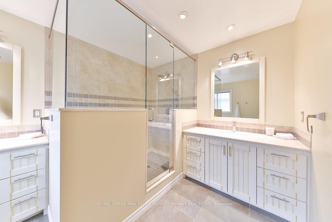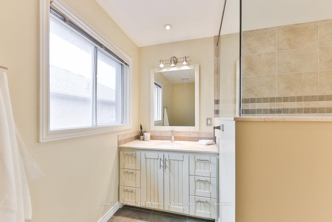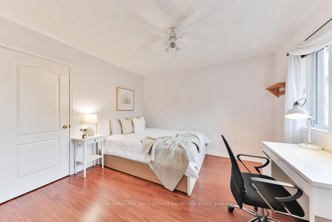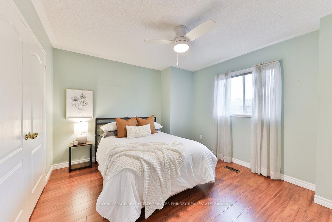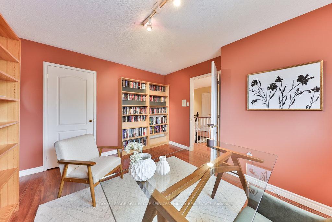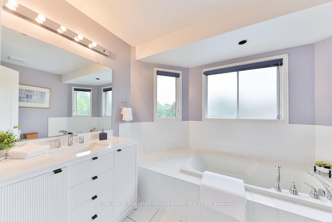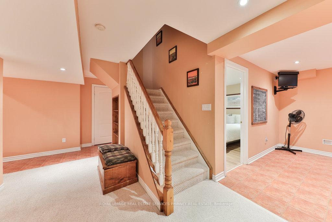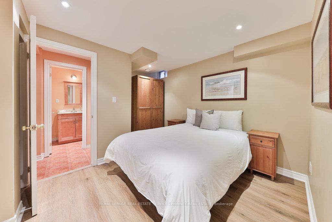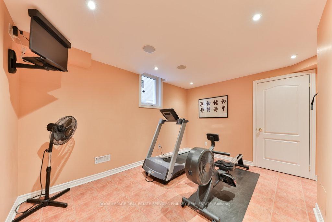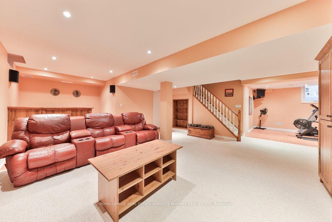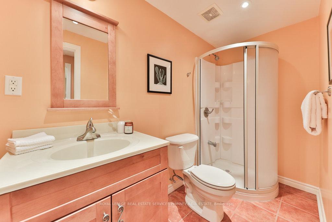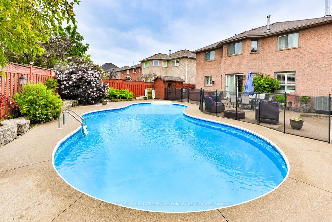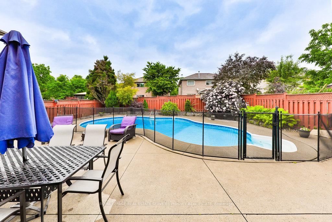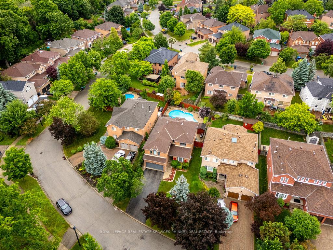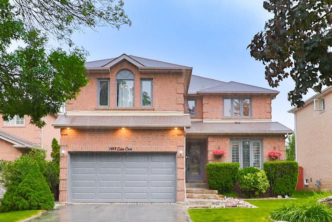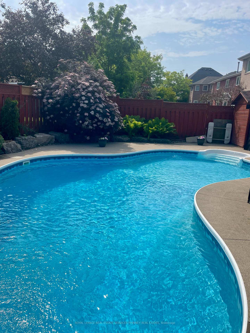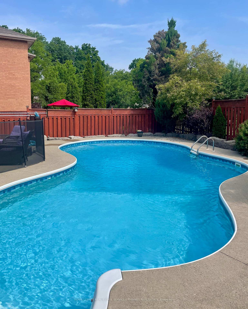$1,550,000
Available - For Sale
Listing ID: W12233897
1497 Estes Cres , Mississauga, L5V 1M4, Peel
| Nestled on a quiet crescent just steps from the picturesque Credit River and its scenic walking and biking trails, this beautifully maintained 4+1-bedroom, 4-bathroom home offers a stylish, functional living space perfect for families who want it all. The charming curb appeal welcomes you to an inviting home with a floor plan designed for entertaining. A combined living and dining space is ideal for large family gatherings. The family room features a cozy wood burning fireplace perfect for family movie nights or quiet nights with a book. The spacious eat-in kitchen with stainless steel appliances, overlooks a professionally landscaped backyard oasis featuring a sparkling salt water pool - ideal for entertainment. Relax in the hot tub or unwind with a swim in the saltwater pool. Upstairs, retreat to your spacious primary bedroom with custom built-in cabinets, walk-in closets and 4 piece ensuite featuring his and hers vanities and an oversized glass enclosed shower with a built-in bench. Three additional bedrooms share the renovated main bath with a deep soaker tub for ultimate relaxation. The fully finished basement expands your living space with a large rec room, wet bar, custom cabinetry, and an open-concept gym. A fifth bedroom with 3-piece bath is perfect for guests, teens, or in-laws. A short walk to trails, top-rated schools, and the famous Heartland shopping centre. Easy commuting with access to 401, 407, & 403 for ultimate convenience. This home is more than a place to live its a lifestyle. Dont miss your chance to be part of this exceptional community. Book your private tour today! |
| Price | $1,550,000 |
| Taxes: | $8725.80 |
| Occupancy: | Owner |
| Address: | 1497 Estes Cres , Mississauga, L5V 1M4, Peel |
| Directions/Cross Streets: | Bancroft Dr & Creditview Rd |
| Rooms: | 11 |
| Bedrooms: | 4 |
| Bedrooms +: | 1 |
| Family Room: | T |
| Basement: | Finished, Full |
| Level/Floor | Room | Length(ft) | Width(ft) | Descriptions | |
| Room 1 | Main | Living Ro | 10.99 | 15.09 | Combined w/Dining, Hardwood Floor, California Shutters |
| Room 2 | Main | Dining Ro | 10.99 | 10.76 | Combined w/Living, Hardwood Floor |
| Room 3 | Main | Kitchen | 10.92 | 9.32 | Stainless Steel Appl, Overlooks Pool, Stone Counters |
| Room 4 | Main | Breakfast | 10.33 | 10.92 | W/O To Pool |
| Room 5 | Main | Family Ro | 11.41 | 15.84 | Fireplace, Hardwood Floor, Overlooks Backyard |
| Room 6 | Second | Primary B | 15.68 | 14.76 | 4 Pc Ensuite, Laminate, Overlooks Backyard |
| Room 7 | Second | Bedroom 2 | 11.25 | 11.15 | Laminate, Closet |
| Room 8 | Second | Bedroom 3 | 11.09 | 12.6 | Laminate, Closet |
| Room 9 | Second | Bedroom 4 | 11.09 | 11.91 | Laminate, Closet |
| Room 10 | Basement | Recreatio | 20.66 | 18.01 | B/I Shelves, Wet Bar |
| Room 11 | Basement | Bedroom 5 | 10.5 | 12.76 | Window |
| Room 12 | Basement | Exercise | 10.99 | 12.92 |
| Washroom Type | No. of Pieces | Level |
| Washroom Type 1 | 4 | Second |
| Washroom Type 2 | 3 | Second |
| Washroom Type 3 | 2 | Main |
| Washroom Type 4 | 3 | Basement |
| Washroom Type 5 | 0 |
| Total Area: | 0.00 |
| Approximatly Age: | 31-50 |
| Property Type: | Detached |
| Style: | 2-Storey |
| Exterior: | Brick |
| Garage Type: | Attached |
| Drive Parking Spaces: | 4 |
| Pool: | Inground |
| Approximatly Age: | 31-50 |
| Approximatly Square Footage: | 2000-2500 |
| Property Features: | Fenced Yard, Golf |
| CAC Included: | N |
| Water Included: | N |
| Cabel TV Included: | N |
| Common Elements Included: | N |
| Heat Included: | N |
| Parking Included: | N |
| Condo Tax Included: | N |
| Building Insurance Included: | N |
| Fireplace/Stove: | Y |
| Heat Type: | Forced Air |
| Central Air Conditioning: | Central Air |
| Central Vac: | Y |
| Laundry Level: | Syste |
| Ensuite Laundry: | F |
| Sewers: | Sewer |
$
%
Years
This calculator is for demonstration purposes only. Always consult a professional
financial advisor before making personal financial decisions.
| Although the information displayed is believed to be accurate, no warranties or representations are made of any kind. |
| ROYAL LEPAGE REAL ESTATE SERVICES PHINNEY REAL ESTATE |
|
|

FARHANG RAFII
Sales Representative
Dir:
647-606-4145
Bus:
416-364-4776
Fax:
416-364-5556
| Virtual Tour | Book Showing | Email a Friend |
Jump To:
At a Glance:
| Type: | Freehold - Detached |
| Area: | Peel |
| Municipality: | Mississauga |
| Neighbourhood: | East Credit |
| Style: | 2-Storey |
| Approximate Age: | 31-50 |
| Tax: | $8,725.8 |
| Beds: | 4+1 |
| Baths: | 4 |
| Fireplace: | Y |
| Pool: | Inground |
Locatin Map:
Payment Calculator:

