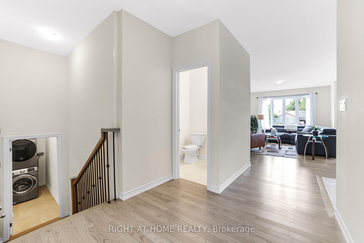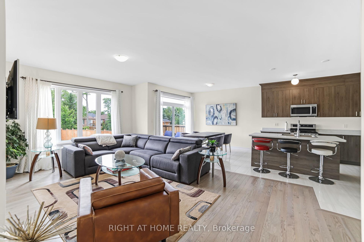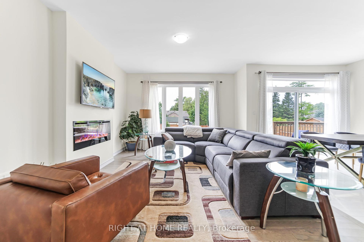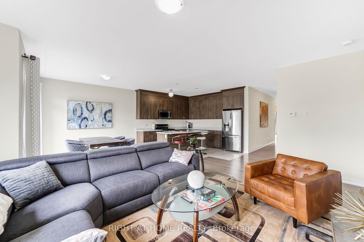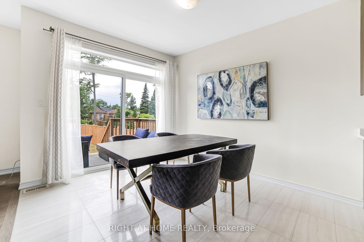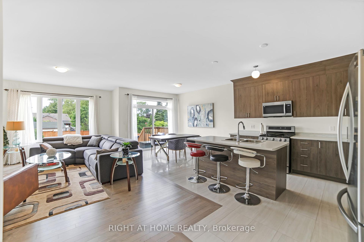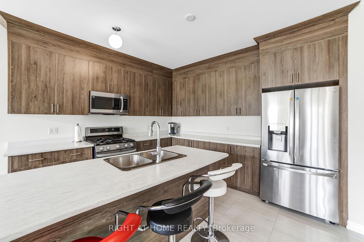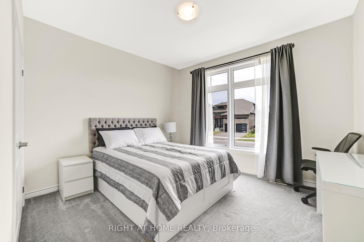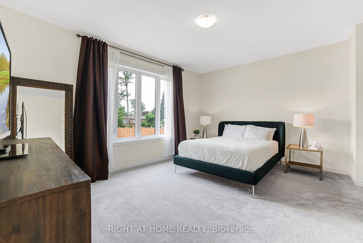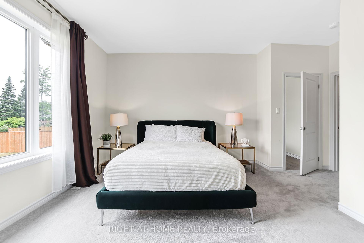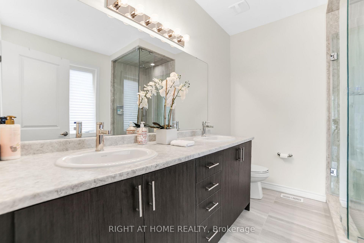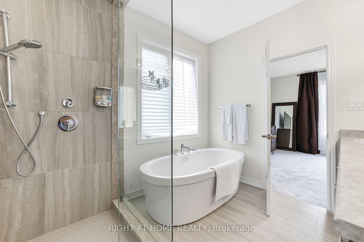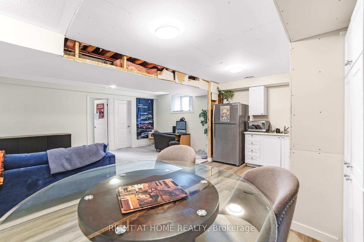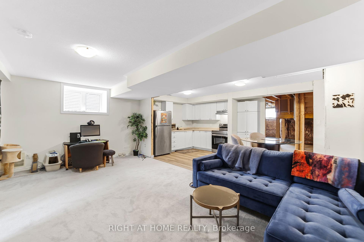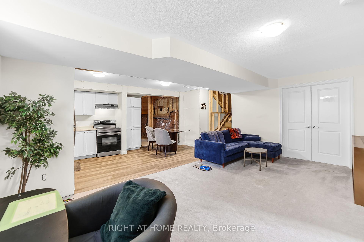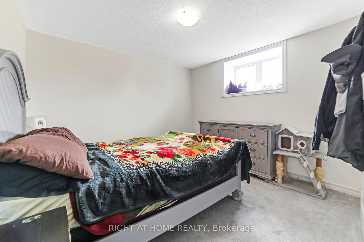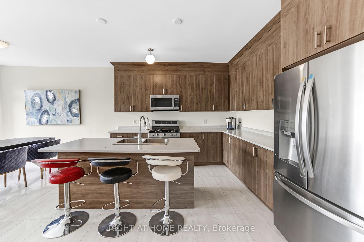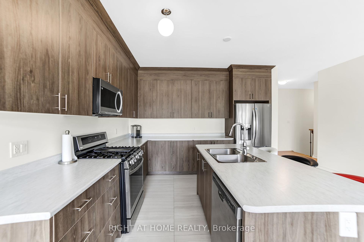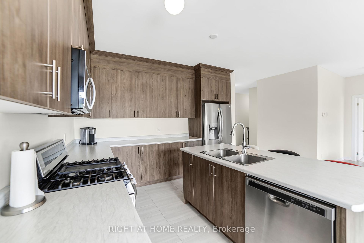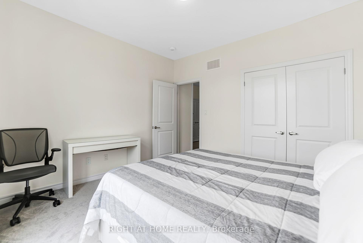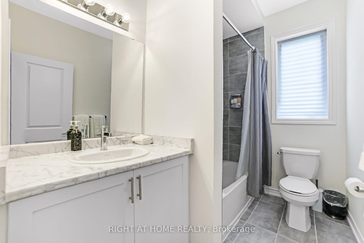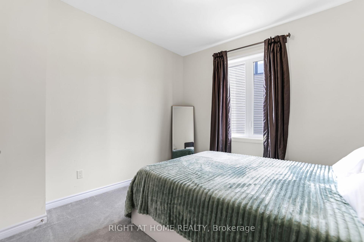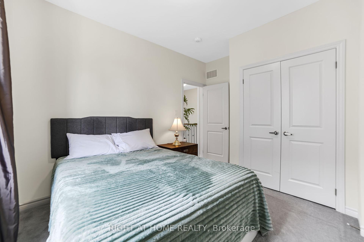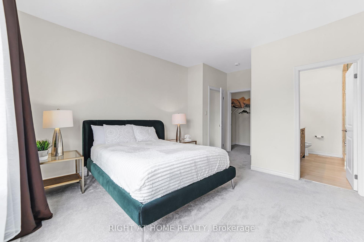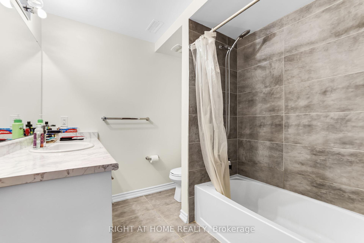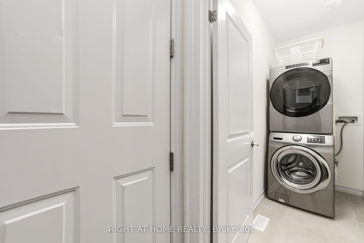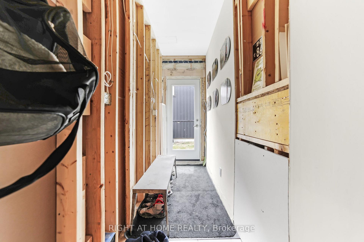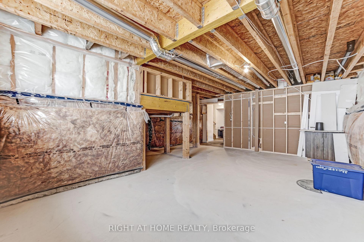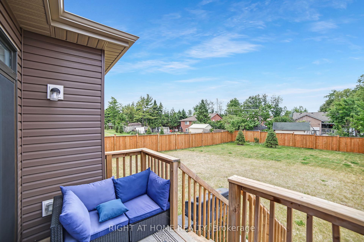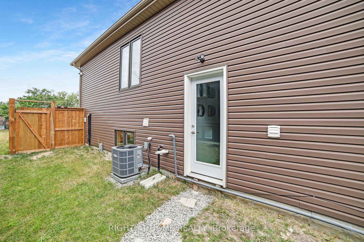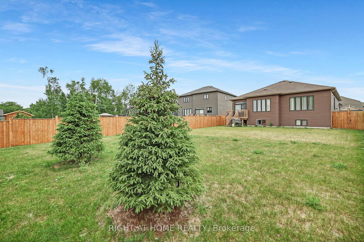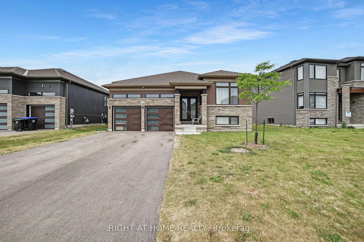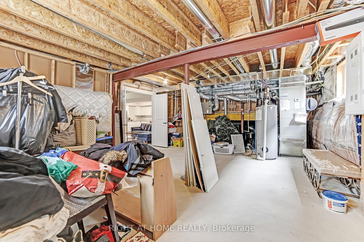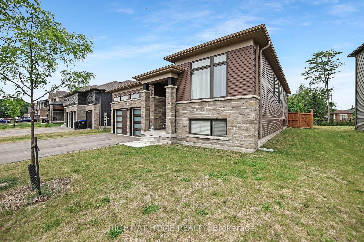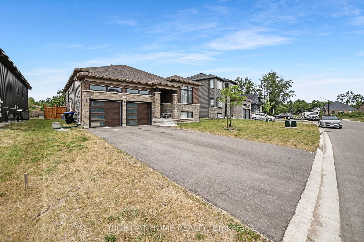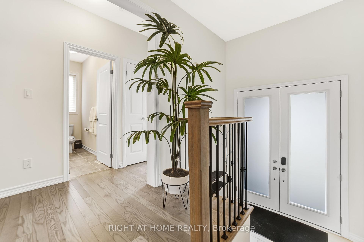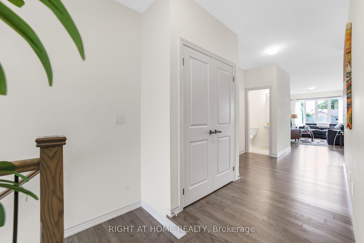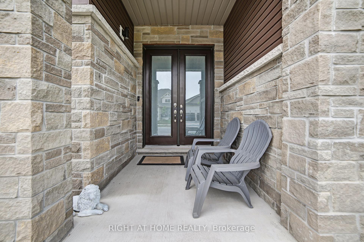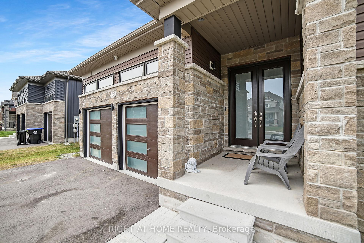$999,990
Available - For Sale
Listing ID: S12236467
25 Beatrice Driv , Wasaga Beach, L9Z 0L3, Simcoe
| Welcome to this Beautiful & Spacious Detached Bungalow-Raised located in the highly desirable west end of Wasaga Beach. This potential basement income property features a spacious open concept living, dining and kitchen rooms with a walk out to a 10 x 6 Backyard deck. The living room features an electric fireplace & large window for a perfect home environment. The primary bedroom has 5pc ensuite and a walk-in closet. The basement is partially finished, and it features a bedroom, living room and kitchen space. The proposed legal separate basement has future plans to include 2 more bedrooms, 1 more bathroom and a dining room. This will make a perfect potential income property. Double garage and plenty of driveway parking spaces make this property a perfect investment. With only 10min away from Wasaga Beach, this is a MUST SEE property, Do not miss out on this great opportunity!!! |
| Price | $999,990 |
| Taxes: | $4456.69 |
| Occupancy: | Vacant |
| Address: | 25 Beatrice Driv , Wasaga Beach, L9Z 0L3, Simcoe |
| Directions/Cross Streets: | Ramblewood Dr/ Beatrice Dr |
| Rooms: | 7 |
| Rooms +: | 4 |
| Bedrooms: | 3 |
| Bedrooms +: | 1 |
| Family Room: | T |
| Basement: | Partially Fi, Separate Ent |
| Level/Floor | Room | Length(ft) | Width(ft) | Descriptions | |
| Room 1 | Main | Great Roo | 18.53 | 12 | Fireplace, Hardwood Floor, Open Concept |
| Room 2 | Main | Dining Ro | 10.99 | 10.04 | W/O To Deck, Tile Floor, Open Concept |
| Room 3 | Main | Kitchen | 11.55 | 10.04 | Combined w/Dining, Tile Floor, Open Concept |
| Room 4 | Main | Primary B | 12.37 | 15.68 | 5 Pc Ensuite, Walk-In Closet(s), Large Window |
| Room 5 | Main | Bedroom 2 | 11.12 | 11.94 | Closet, Large Window |
| Room 6 | Main | Bedroom 3 | 10.23 | 12.27 | Closet, Large Window |
| Room 7 | Lower | Laundry | 3.61 | 8.76 | Stainless Steel Appl, Tile Floor |
| Room 8 | Basement | Bedroom 4 | 13.48 | 11.09 | Closet, Window |
| Room 9 | Basement | Furnace R | 18.56 | 22.73 | Window, Open Concept |
| Room 10 | Basement | Family Ro | 19.38 | 16.33 | Combined w/Kitchen, Open Concept, Large Window |
| Room 11 | Basement | Recreatio | 20.01 | 31.98 | Window, Open Concept |
| Washroom Type | No. of Pieces | Level |
| Washroom Type 1 | 5 | Main |
| Washroom Type 2 | 4 | Main |
| Washroom Type 3 | 2 | Main |
| Washroom Type 4 | 4 | Basement |
| Washroom Type 5 | 0 |
| Total Area: | 0.00 |
| Approximatly Age: | 0-5 |
| Property Type: | Detached |
| Style: | Bungalow-Raised |
| Exterior: | Vinyl Siding, Stone |
| Garage Type: | Attached |
| (Parking/)Drive: | Private |
| Drive Parking Spaces: | 4 |
| Park #1 | |
| Parking Type: | Private |
| Park #2 | |
| Parking Type: | Private |
| Pool: | None |
| Approximatly Age: | 0-5 |
| Approximatly Square Footage: | 1500-2000 |
| CAC Included: | N |
| Water Included: | N |
| Cabel TV Included: | N |
| Common Elements Included: | N |
| Heat Included: | N |
| Parking Included: | N |
| Condo Tax Included: | N |
| Building Insurance Included: | N |
| Fireplace/Stove: | Y |
| Heat Type: | Forced Air |
| Central Air Conditioning: | Central Air |
| Central Vac: | N |
| Laundry Level: | Syste |
| Ensuite Laundry: | F |
| Sewers: | Sewer |
$
%
Years
This calculator is for demonstration purposes only. Always consult a professional
financial advisor before making personal financial decisions.
| Although the information displayed is believed to be accurate, no warranties or representations are made of any kind. |
| RIGHT AT HOME REALTY |
|
|

FARHANG RAFII
Sales Representative
Dir:
647-606-4145
Bus:
416-364-4776
Fax:
416-364-5556
| Book Showing | Email a Friend |
Jump To:
At a Glance:
| Type: | Freehold - Detached |
| Area: | Simcoe |
| Municipality: | Wasaga Beach |
| Neighbourhood: | Wasaga Beach |
| Style: | Bungalow-Raised |
| Approximate Age: | 0-5 |
| Tax: | $4,456.69 |
| Beds: | 3+1 |
| Baths: | 4 |
| Fireplace: | Y |
| Pool: | None |
Locatin Map:
Payment Calculator:

