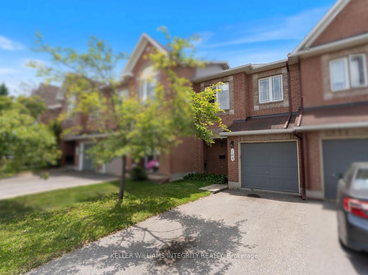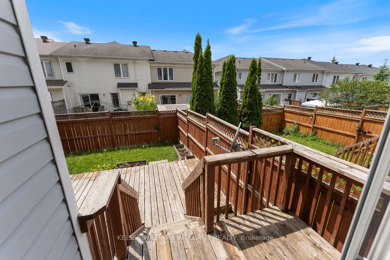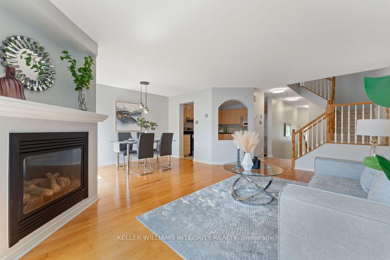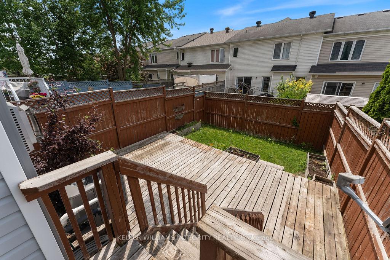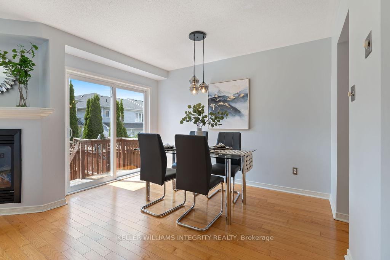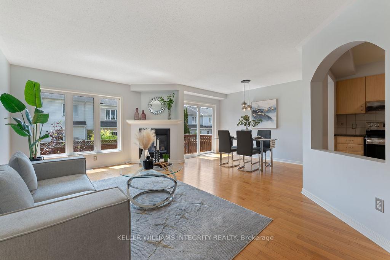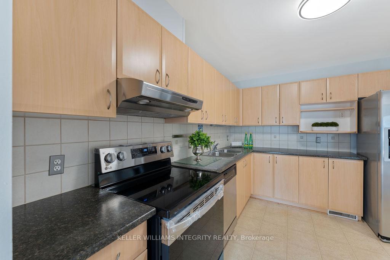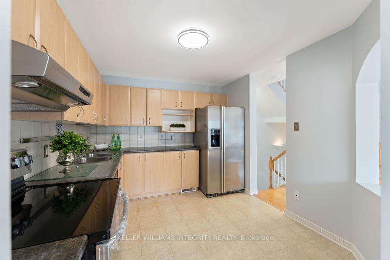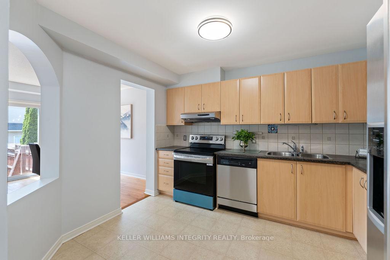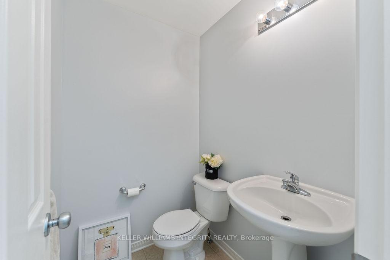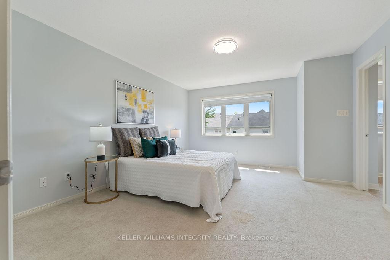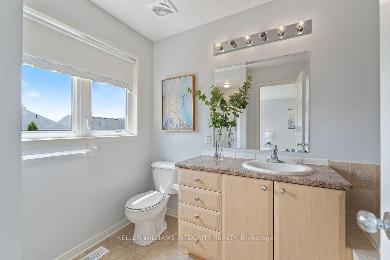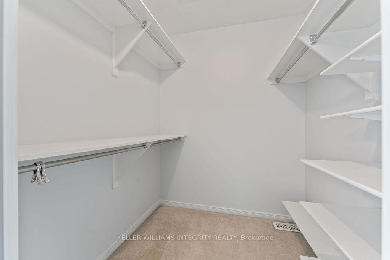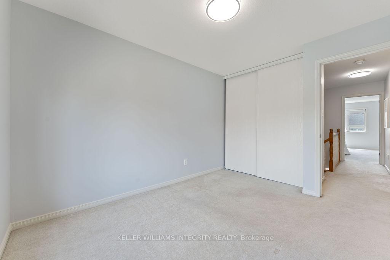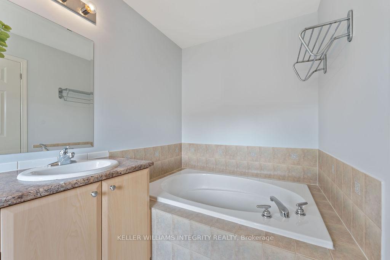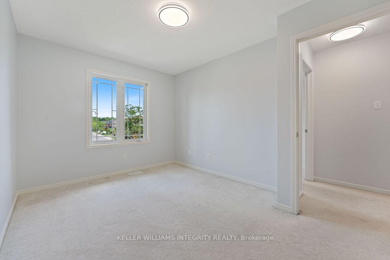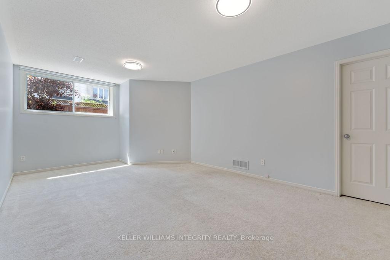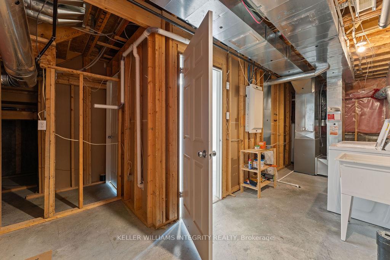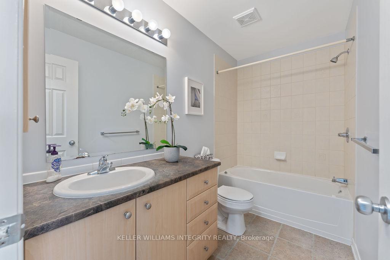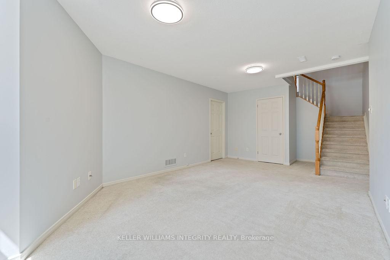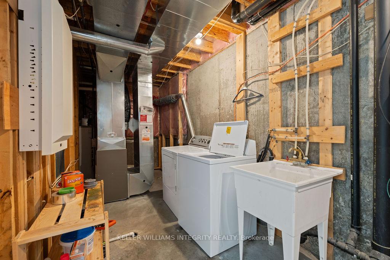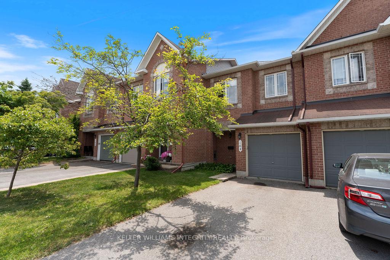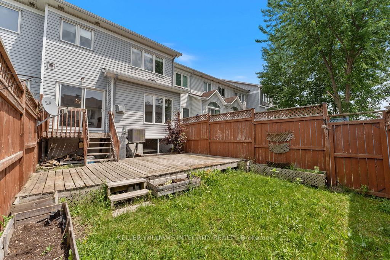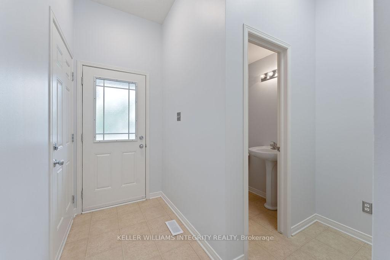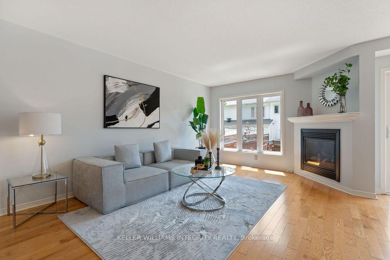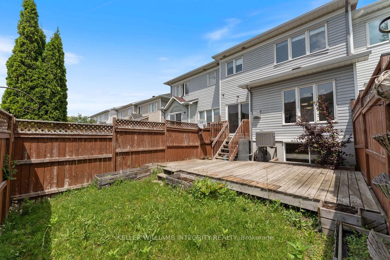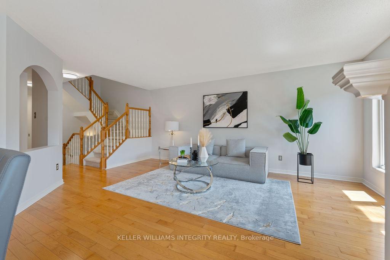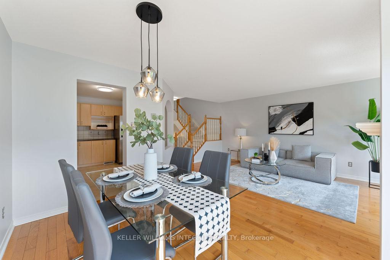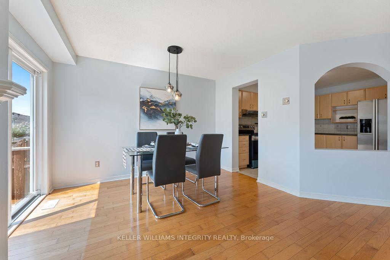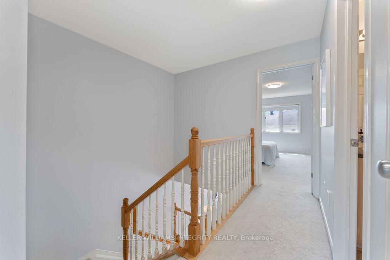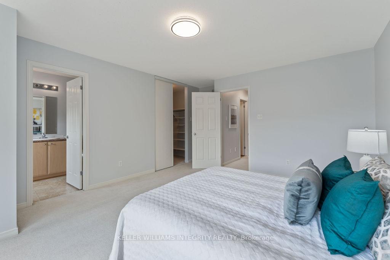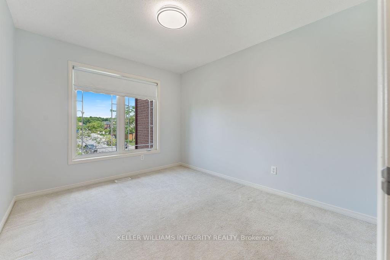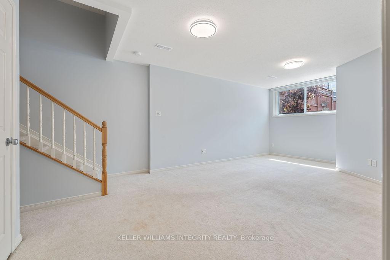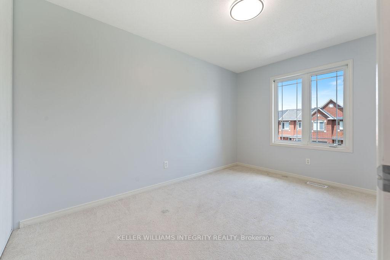$600,000
Available - For Sale
Listing ID: X12229052
164 Sorento Stre , Barrhaven, K2J 0B4, Ottawa
| Welcome to this beautifully maintained, freshly painted townhome, ideally situated in one of Ottawa's most convenient and family-friendly neighbourhoods. Designed for modern living, this bright and spacious home features a harmonious mix of hardwood, tile, and carpet flooring, as well as high ceilings that enhance the open and airy feel throughout. The main level is filled with natural light from large windows and includes a cozy gas fire place perfect for relaxing or entertaining. The kitchen is functional and welcoming, now equipped with a brand new stainless steel stove, ready for your daily cooking needs. Upstairs, the generous primary bedroom offers a walk-in closet and a 4-piece ensuite. Two additional well-sized bedrooms and a full bathroom complete the upper level. The fully finished basement adds valuable living space with a large family room ideal for movie nights, a play area, or a home gym. Enjoy your private, fully fenced backyard with a deck, perfect for summer barbecues or quiet evenings. Recent updates include AC (2020) and furnace (Dec. 2023). Located just minutes from shopping centers, parks, schools, medical clinics, and public transit, this home offers everyday convenience and a strong sense of community. Whether you're a first-time buyer, growing family, or investor, this move-in-ready home delivers comfort, value, and location. 24-hour irrevocable on all offers. |
| Price | $600,000 |
| Taxes: | $3755.85 |
| Assessment Year: | 2024 |
| Occupancy: | Vacant |
| Address: | 164 Sorento Stre , Barrhaven, K2J 0B4, Ottawa |
| Directions/Cross Streets: | Falmouth Gate and Clearbrook Dr |
| Rooms: | 6 |
| Rooms +: | 1 |
| Bedrooms: | 3 |
| Bedrooms +: | 0 |
| Family Room: | T |
| Basement: | Finished, Full |
| Level/Floor | Room | Length(ft) | Width(ft) | Descriptions | |
| Room 1 | Main | Kitchen | 9.74 | 11.58 | |
| Room 2 | Main | Dining Ro | 19.22 | 11.48 | |
| Room 3 | Main | Living Ro | 15.97 | 11.81 | Gas Fireplace |
| Room 4 | Main | Bathroom | 5.15 | 4.43 | 2 Pc Bath |
| Room 5 | Second | Primary B | 13.15 | 15.48 | Walk-In Closet(s) |
| Room 6 | Second | Bathroom | 11.15 | 5.18 | 4 Pc Ensuite |
| Room 7 | Second | Bedroom | 9.38 | 13.05 | |
| Room 8 | Second | Bedroom | 12.04 | 9.54 | |
| Room 9 | Second | Bathroom | 9.28 | 4.92 | 3 Pc Bath |
| Room 10 | Lower | Family Ro | 20.47 | 11.48 |
| Washroom Type | No. of Pieces | Level |
| Washroom Type 1 | 4 | Second |
| Washroom Type 2 | 3 | Second |
| Washroom Type 3 | 2 | Ground |
| Washroom Type 4 | 0 | |
| Washroom Type 5 | 0 |
| Total Area: | 0.00 |
| Property Type: | Att/Row/Townhouse |
| Style: | 2-Storey |
| Exterior: | Brick, Vinyl Siding |
| Garage Type: | Attached |
| (Parking/)Drive: | Inside Ent |
| Drive Parking Spaces: | 2 |
| Park #1 | |
| Parking Type: | Inside Ent |
| Park #2 | |
| Parking Type: | Inside Ent |
| Pool: | None |
| Other Structures: | Fence - Full |
| Approximatly Square Footage: | 1100-1500 |
| Property Features: | Fenced Yard, Park |
| CAC Included: | N |
| Water Included: | N |
| Cabel TV Included: | N |
| Common Elements Included: | N |
| Heat Included: | N |
| Parking Included: | N |
| Condo Tax Included: | N |
| Building Insurance Included: | N |
| Fireplace/Stove: | Y |
| Heat Type: | Forced Air |
| Central Air Conditioning: | Central Air |
| Central Vac: | Y |
| Laundry Level: | Syste |
| Ensuite Laundry: | F |
| Sewers: | Sewer |
$
%
Years
This calculator is for demonstration purposes only. Always consult a professional
financial advisor before making personal financial decisions.
| Although the information displayed is believed to be accurate, no warranties or representations are made of any kind. |
| KELLER WILLIAMS INTEGRITY REALTY |
|
|

FARHANG RAFII
Sales Representative
Dir:
647-606-4145
Bus:
416-364-4776
Fax:
416-364-5556
| Virtual Tour | Book Showing | Email a Friend |
Jump To:
At a Glance:
| Type: | Freehold - Att/Row/Townhouse |
| Area: | Ottawa |
| Municipality: | Barrhaven |
| Neighbourhood: | 7709 - Barrhaven - Strandherd |
| Style: | 2-Storey |
| Tax: | $3,755.85 |
| Beds: | 3 |
| Baths: | 3 |
| Fireplace: | Y |
| Pool: | None |
Locatin Map:
Payment Calculator:

