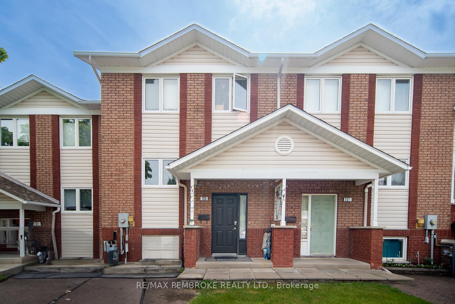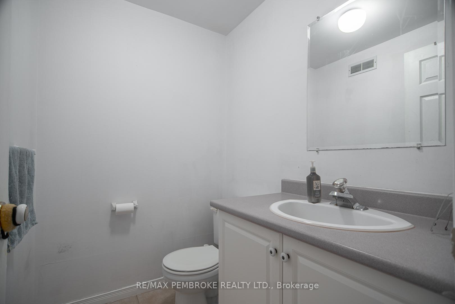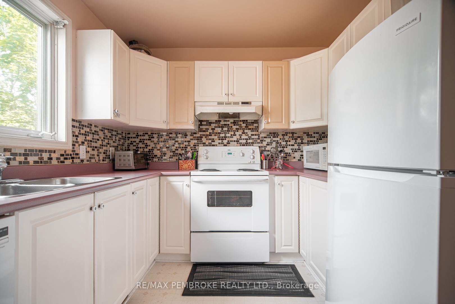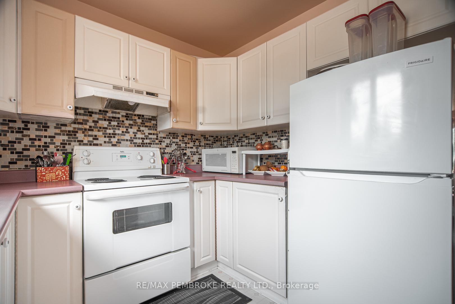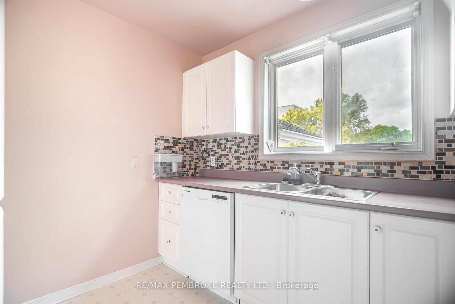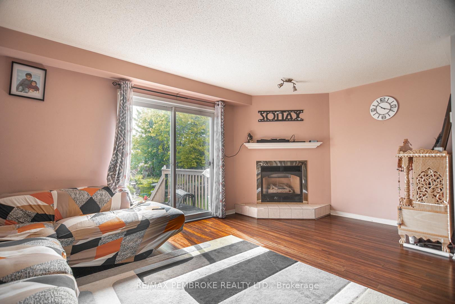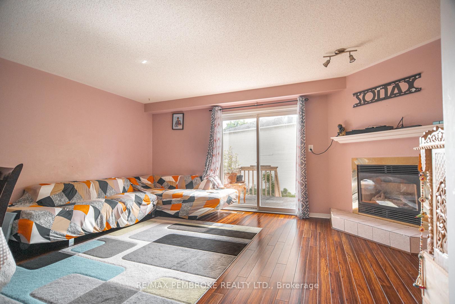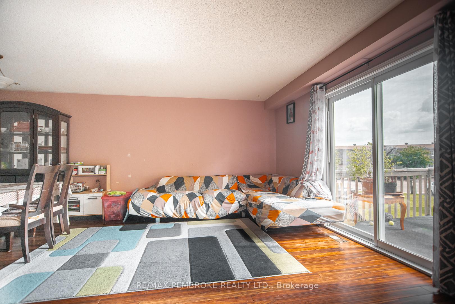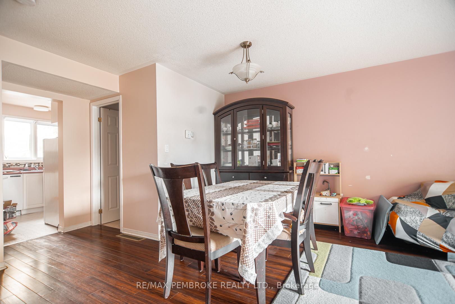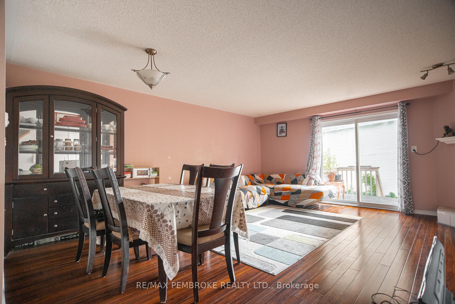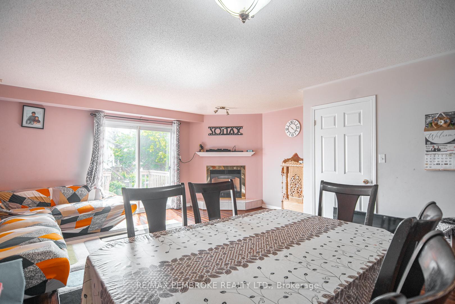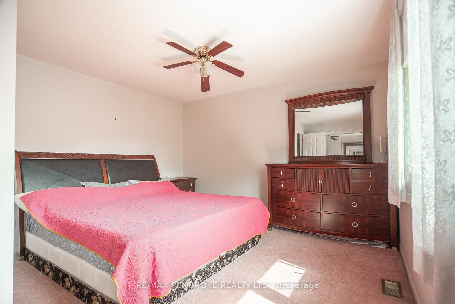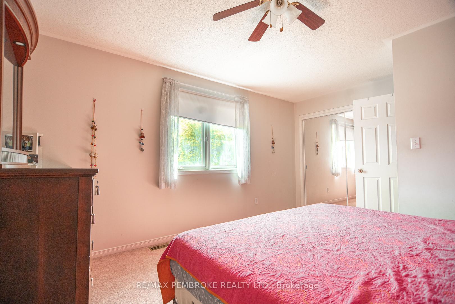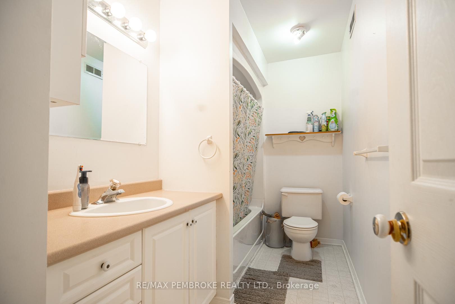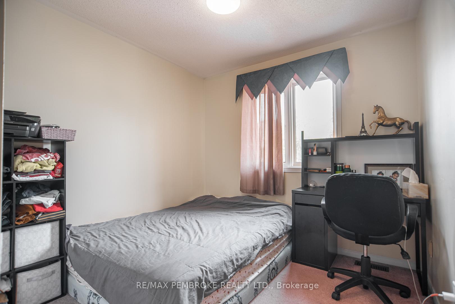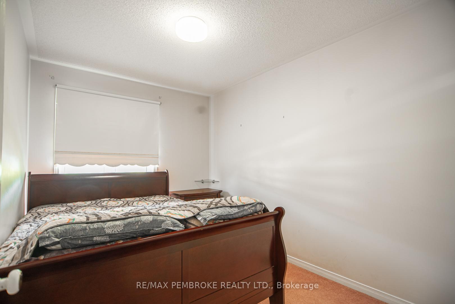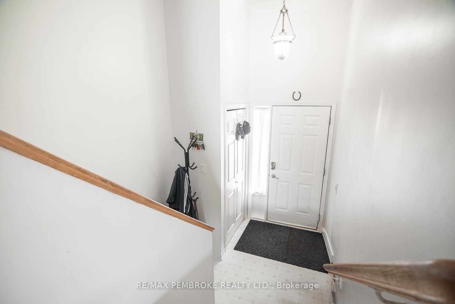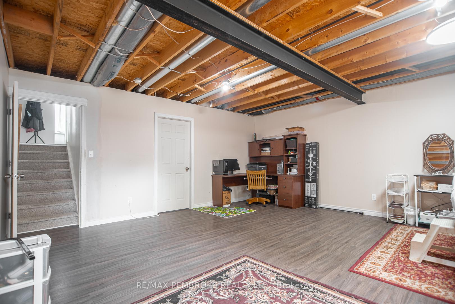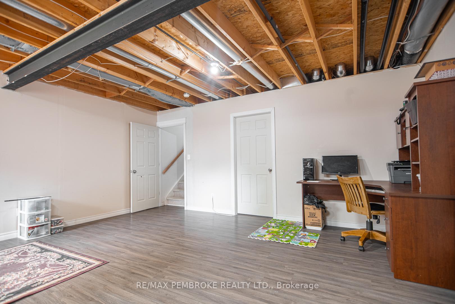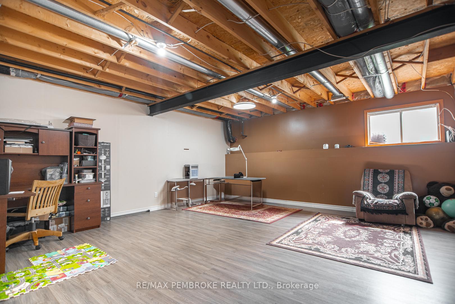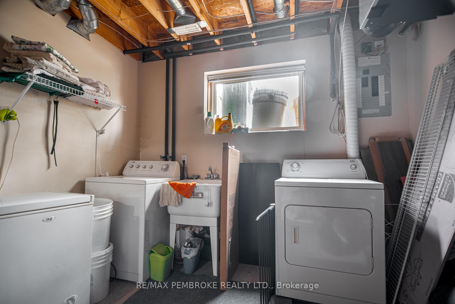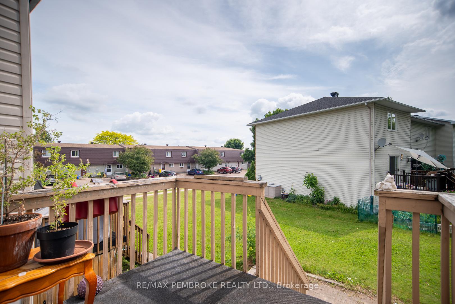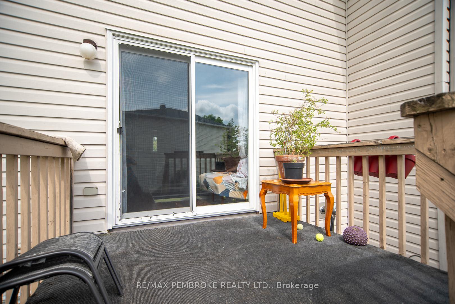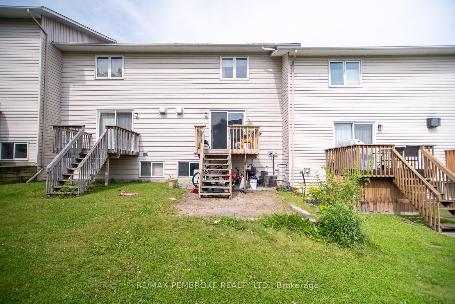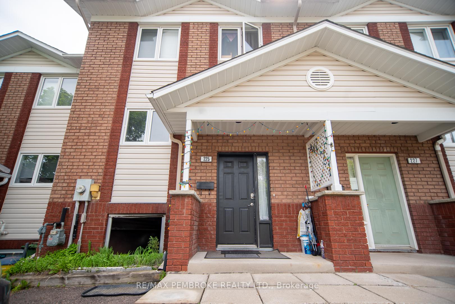$335,000
Available - For Sale
Listing ID: X12234311
225 Willoughby Cres , Pembroke, K8A 8L7, Renfrew
| THIS 3 BEDROOM, 1.5 BATH TOWNHOME IS TUCKED AWAY IN AN EXCELLENT LOCATION IN THE EAST END OF PEMBROKE, ON A VERY QUIET DEAD END STREET. ALTHOUGH A QUIET LOCATION IT IS CLOSE TO MANY AMENITIES SUCH AS SHOPPING, RESTAURANTS, HOSPITAL, THE MALL AND MORE. THE MAIN FLOOR HAS AN OPEN CONCEPT LIVING/DINING ROOM, KITCHEN AND 2 PC BATH. THE LIVING ROOM AREA HAS A COZY NATURAL GAS CORNER FIREPLACE AND A WALK OUT TO A SMALL DECK. IN ADDITION THERE IS EXTRA STORAGE SPACE ON THE MAIN FLOOR WITH 2 CLOSETS PLUS A CLOSET AT THE FRONT DOOR. UPSTAIRS THERE ARE 3 BEDROOMS AND THE MAIN 4 PC BATHROOM. THE LOWER LEVEL HAS A LARGE AREA THAT COULD BE USED AS A REC ROOM, IT HAS DRYWALL AND FLOORING BUT WOULD NEED THE CEILING TO BE FINISHED. THE LAUNDRY/FURNACE ROOM IS ALSO ON THIS LEVEL. THERE IS A GOOD SIZED BACK YARD AND A SMALL PATIO AT THE BOTTOM OF THE DECK STAIRS. SOME RECENT IMPROVEMENTS ARE THE SHINGLES IN APPROX 2020, THE AIR EXCHANGER AND FLOORING ON THE LOWER LEVEL, THIS HOME IS SPACIOUS, AFFORDABLE AND IN VERY GOOD CONDITION. ALL OFFERS MUST HAVE A 24 HOUR IRREVOCABLE. |
| Price | $335,000 |
| Taxes: | $3279.00 |
| Occupancy: | Owner |
| Address: | 225 Willoughby Cres , Pembroke, K8A 8L7, Renfrew |
| Directions/Cross Streets: | ALFRED ST EAST AND WILLOUGHBY |
| Rooms: | 8 |
| Rooms +: | 2 |
| Bedrooms: | 3 |
| Bedrooms +: | 0 |
| Family Room: | T |
| Basement: | Partially Fi |
| Washroom Type | No. of Pieces | Level |
| Washroom Type 1 | 4 | Second |
| Washroom Type 2 | 2 | Main |
| Washroom Type 3 | 0 | |
| Washroom Type 4 | 0 | |
| Washroom Type 5 | 0 |
| Total Area: | 0.00 |
| Approximatly Age: | 31-50 |
| Property Type: | Att/Row/Townhouse |
| Style: | 2-Storey |
| Exterior: | Brick, Vinyl Siding |
| Garage Type: | None |
| (Parking/)Drive: | Private Do |
| Drive Parking Spaces: | 2 |
| Park #1 | |
| Parking Type: | Private Do |
| Park #2 | |
| Parking Type: | Private Do |
| Pool: | None |
| Approximatly Age: | 31-50 |
| Approximatly Square Footage: | 1100-1500 |
| CAC Included: | N |
| Water Included: | N |
| Cabel TV Included: | N |
| Common Elements Included: | N |
| Heat Included: | N |
| Parking Included: | N |
| Condo Tax Included: | N |
| Building Insurance Included: | N |
| Fireplace/Stove: | Y |
| Heat Type: | Forced Air |
| Central Air Conditioning: | Central Air |
| Central Vac: | N |
| Laundry Level: | Syste |
| Ensuite Laundry: | F |
| Elevator Lift: | False |
| Sewers: | Sewer |
| Utilities-Cable: | A |
| Utilities-Hydro: | Y |
$
%
Years
This calculator is for demonstration purposes only. Always consult a professional
financial advisor before making personal financial decisions.
| Although the information displayed is believed to be accurate, no warranties or representations are made of any kind. |
| RE/MAX PEMBROKE REALTY LTD. |
|
|

FARHANG RAFII
Sales Representative
Dir:
647-606-4145
Bus:
416-364-4776
Fax:
416-364-5556
| Book Showing | Email a Friend |
Jump To:
At a Glance:
| Type: | Freehold - Att/Row/Townhouse |
| Area: | Renfrew |
| Municipality: | Pembroke |
| Neighbourhood: | 530 - Pembroke |
| Style: | 2-Storey |
| Approximate Age: | 31-50 |
| Tax: | $3,279 |
| Beds: | 3 |
| Baths: | 2 |
| Fireplace: | Y |
| Pool: | None |
Locatin Map:
Payment Calculator:

