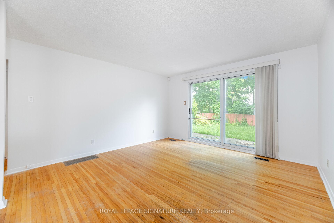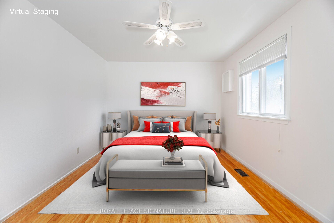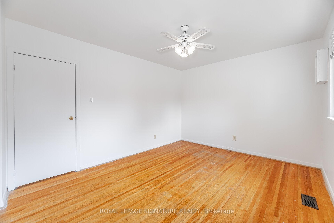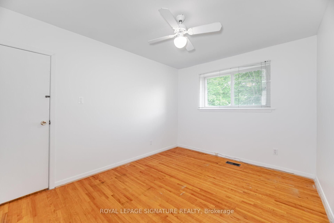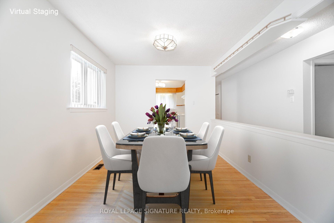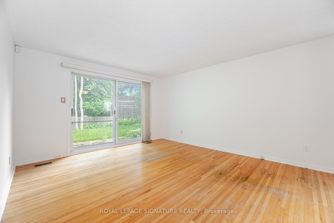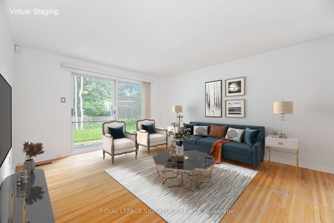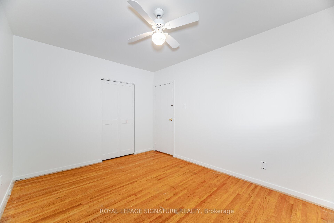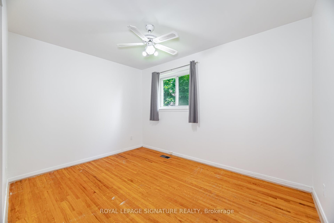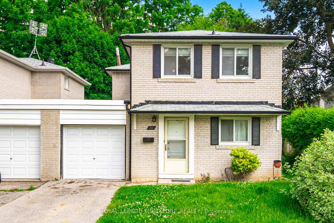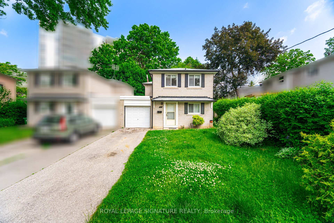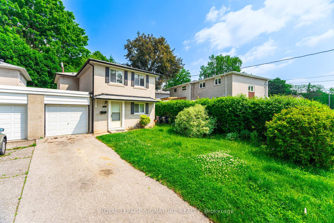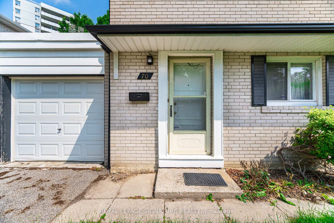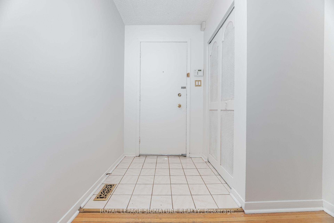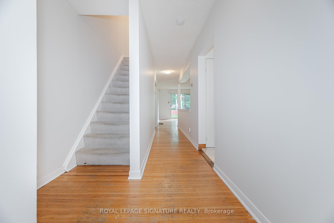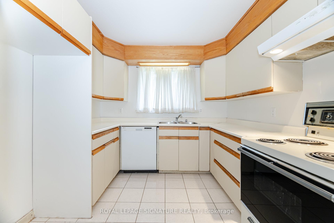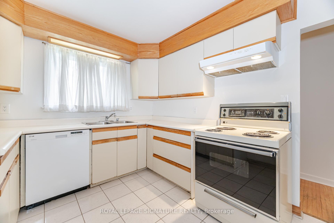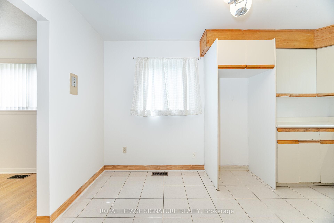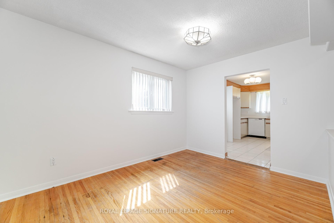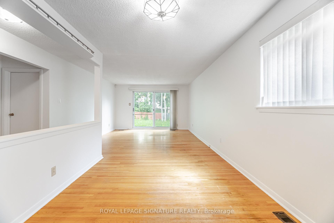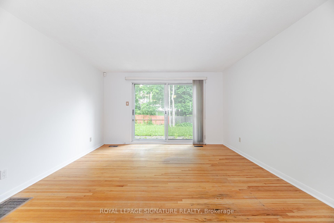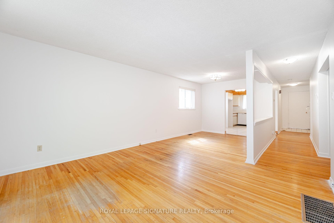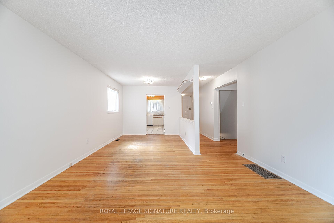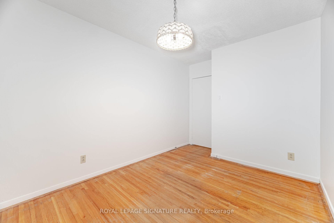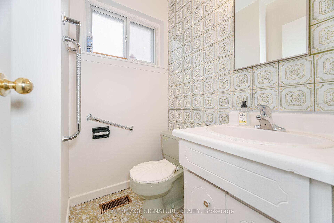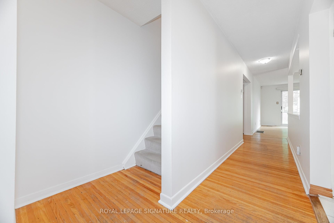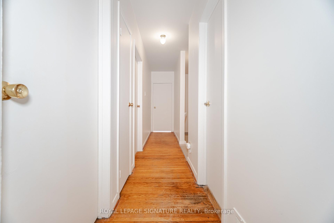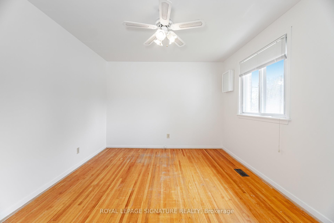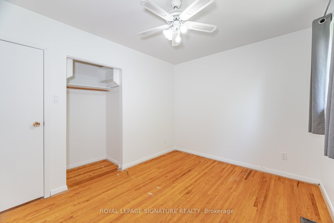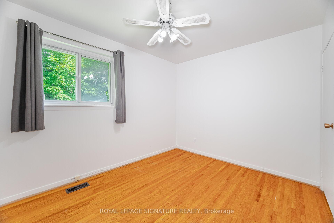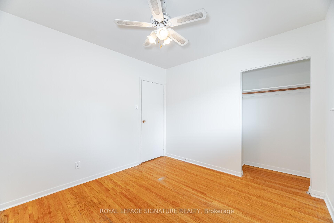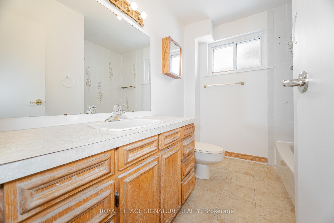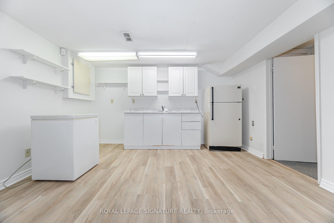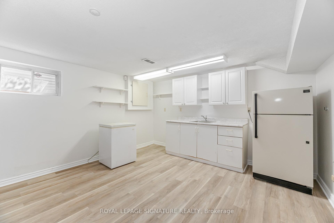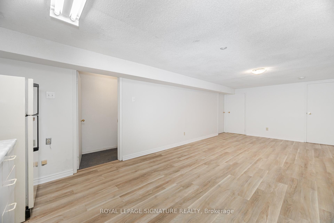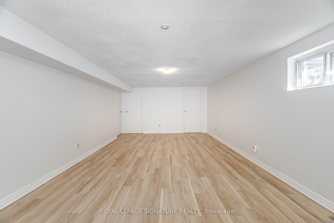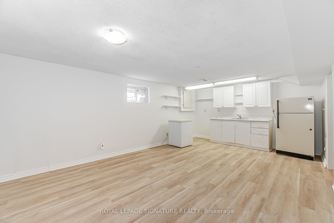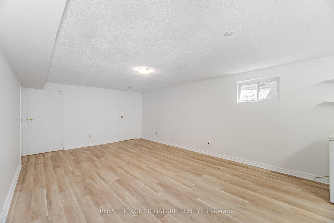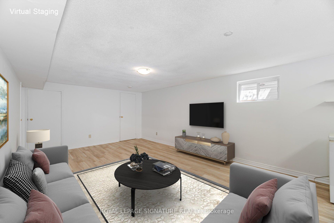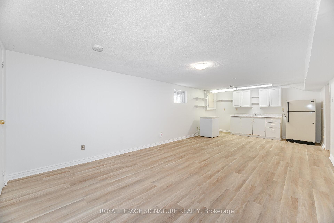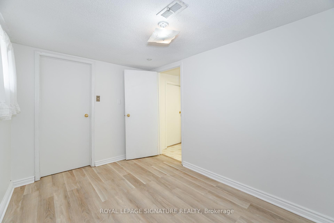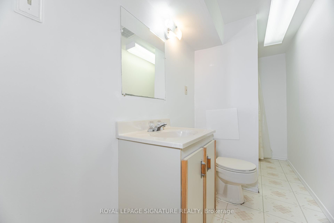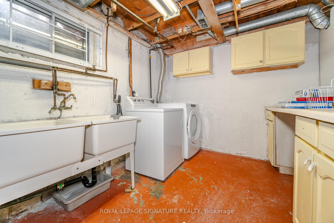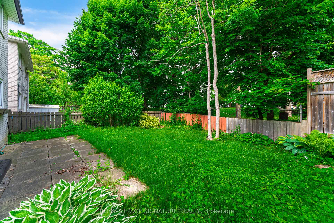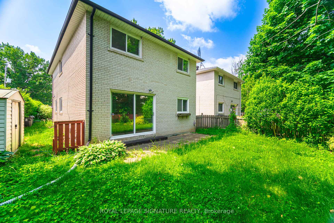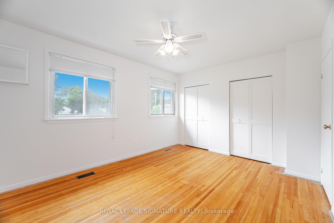$979,007
Available - For Sale
Listing ID: C12237843
70 Regatta Cres , Toronto, M2R 2X9, Toronto
| Fantastic 4 bedroom Link Detached.(Linked by Garage) 1726 sq. ft! Great Cul De Sac/Courtyard setting. 2 kitchens 3 baths. Fabulous Location, Minutes To All Major Amenities. This Solid Brick offers main floor family room. Freshly painted throughout. New Vinyl flooring in basement with 2nd kitchen for extended family or rental suite. Hardwood flooring on main & 2nd floor. 2 Full baths + 2 pc. Great opportunity to get into the Real Estate market. This home awaits your personal touch. Steps to Public Transportation, Short Walking Distance to Shopping, Metro and Restaurants. One Bus to York University. Hwy 400 & 407. Schools, Parks. Situated in the Neighbourhood of Newtonbrook West. "Let's Make A Bond" |
| Price | $979,007 |
| Taxes: | $5090.09 |
| Occupancy: | Vacant |
| Address: | 70 Regatta Cres , Toronto, M2R 2X9, Toronto |
| Acreage: | < .50 |
| Directions/Cross Streets: | Steeles/Bathurst |
| Rooms: | 8 |
| Rooms +: | 2 |
| Bedrooms: | 4 |
| Bedrooms +: | 1 |
| Family Room: | T |
| Basement: | Finished |
| Level/Floor | Room | Length(ft) | Width(ft) | Descriptions | |
| Room 1 | Main | Kitchen | 10.43 | 9.32 | Ceramic Floor, Eat-in Kitchen, B/I Dishwasher |
| Room 2 | Main | Dining Ro | 10.5 | 9.32 | Hardwood Floor, Combined w/Living, Window |
| Room 3 | Main | Living Ro | 14.17 | 13.28 | Hardwood Floor, Combined w/Dining, Walk-Out |
| Room 4 | Main | Family Ro | 11.81 | 8.86 | Hardwood Floor, Window |
| Room 5 | Second | Primary B | 14.37 | 10.86 | Hardwood Floor, Double Closet, Large Window |
| Room 6 | Second | Bedroom 2 | 13.12 | 9.91 | Hardwood Floor, Large Closet, Window |
| Room 7 | Second | Bedroom 3 | 12.17 | 9.91 | Hardwood Floor, Large Closet, Window |
| Room 8 | Second | Bedroom 4 | 11.05 | 9.91 | Hardwood Floor, Large Closet, Window |
| Room 9 | Basement | Kitchen | 12.99 | 8.76 | Vinyl Floor, Above Grade Window |
| Room 10 | Basement | Recreatio | 16.3 | 8.76 | Vinyl Floor |
| Room 11 | Basement | Bedroom 5 | 12.14 | 8.53 | Vinyl Floor, Above Grade Window, 4 Pc Ensuite |
| Room 12 | Basement | Furnace R | 16.96 | 8.72 | Concrete Floor |
| Washroom Type | No. of Pieces | Level |
| Washroom Type 1 | 4 | Second |
| Washroom Type 2 | 2 | Main |
| Washroom Type 3 | 4 | Basement |
| Washroom Type 4 | 0 | |
| Washroom Type 5 | 0 |
| Total Area: | 0.00 |
| Property Type: | Link |
| Style: | 2-Storey |
| Exterior: | Brick |
| Garage Type: | Attached |
| (Parking/)Drive: | Private |
| Drive Parking Spaces: | 2 |
| Park #1 | |
| Parking Type: | Private |
| Park #2 | |
| Parking Type: | Private |
| Pool: | None |
| Approximatly Square Footage: | 1500-2000 |
| Property Features: | Fenced Yard, Park |
| CAC Included: | N |
| Water Included: | N |
| Cabel TV Included: | N |
| Common Elements Included: | N |
| Heat Included: | N |
| Parking Included: | N |
| Condo Tax Included: | N |
| Building Insurance Included: | N |
| Fireplace/Stove: | N |
| Heat Type: | Forced Air |
| Central Air Conditioning: | Central Air |
| Central Vac: | N |
| Laundry Level: | Syste |
| Ensuite Laundry: | F |
| Sewers: | Sewer |
$
%
Years
This calculator is for demonstration purposes only. Always consult a professional
financial advisor before making personal financial decisions.
| Although the information displayed is believed to be accurate, no warranties or representations are made of any kind. |
| ROYAL LEPAGE SIGNATURE REALTY |
|
|

FARHANG RAFII
Sales Representative
Dir:
647-606-4145
Bus:
416-364-4776
Fax:
416-364-5556
| Virtual Tour | Book Showing | Email a Friend |
Jump To:
At a Glance:
| Type: | Freehold - Link |
| Area: | Toronto |
| Municipality: | Toronto C07 |
| Neighbourhood: | Newtonbrook West |
| Style: | 2-Storey |
| Tax: | $5,090.09 |
| Beds: | 4+1 |
| Baths: | 3 |
| Fireplace: | N |
| Pool: | None |
Locatin Map:
Payment Calculator:


