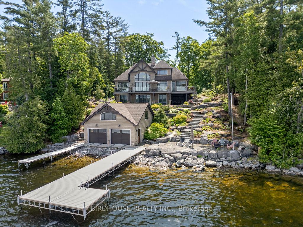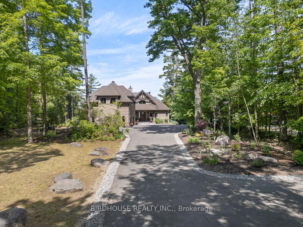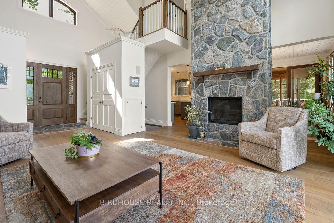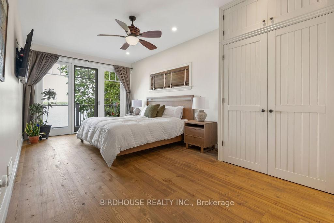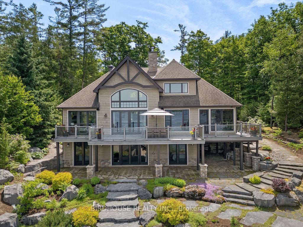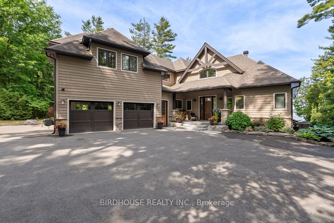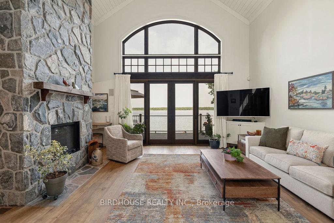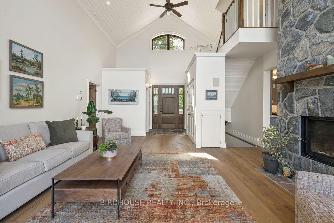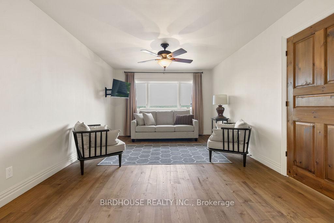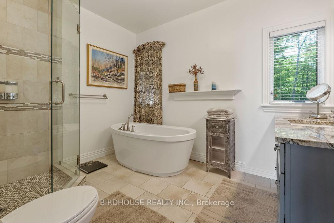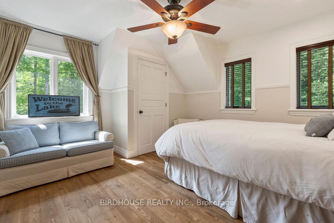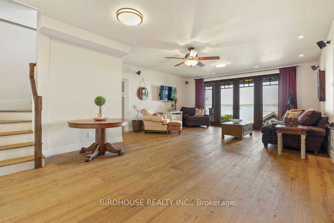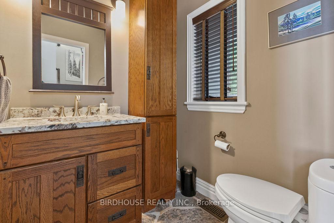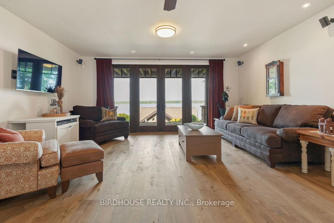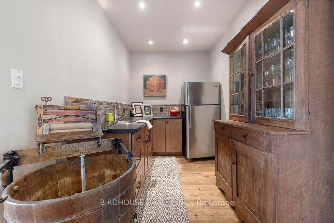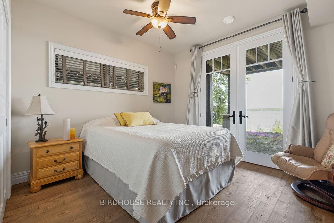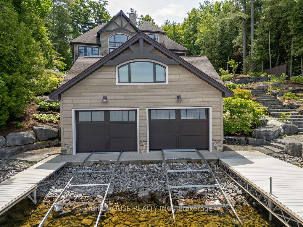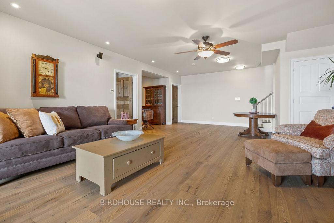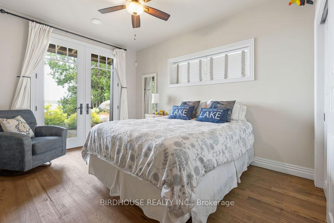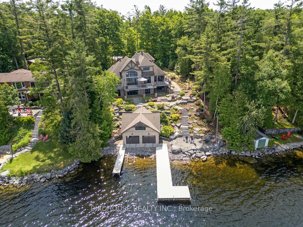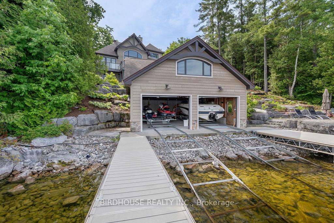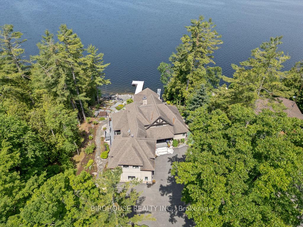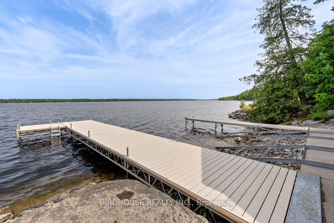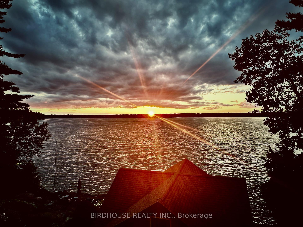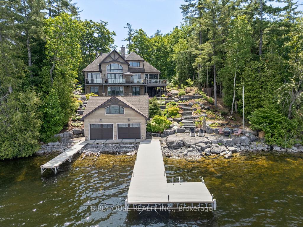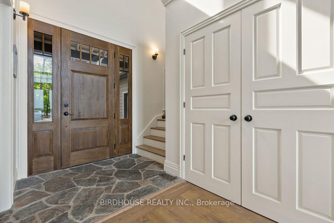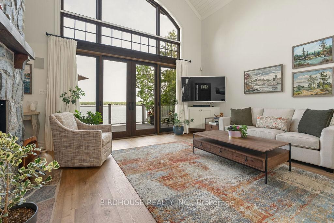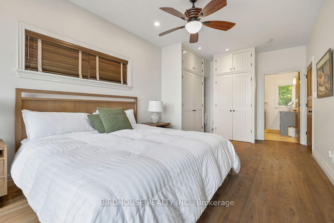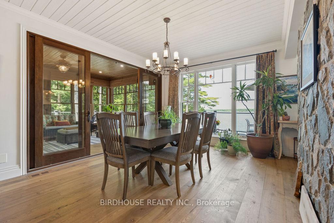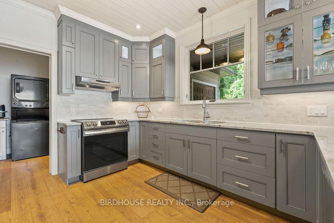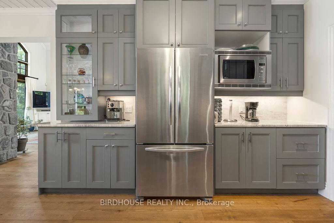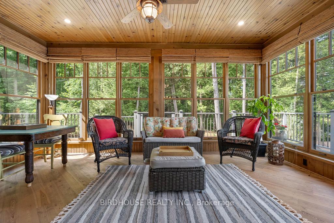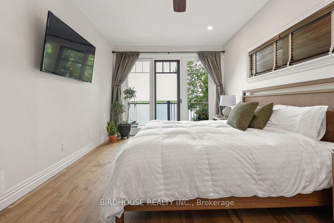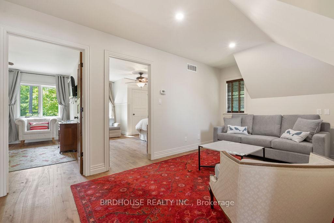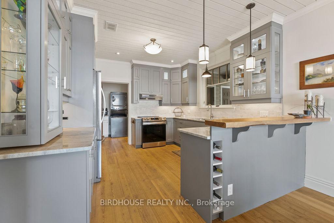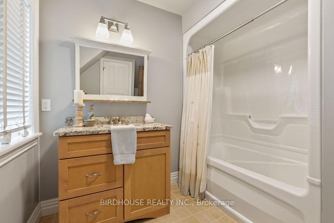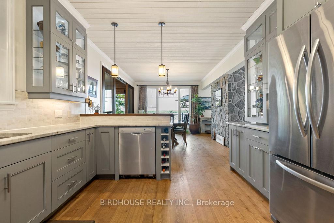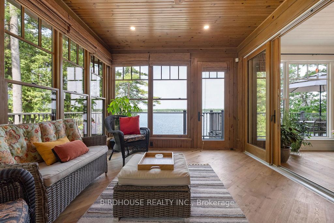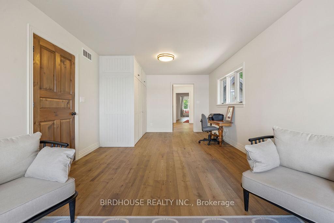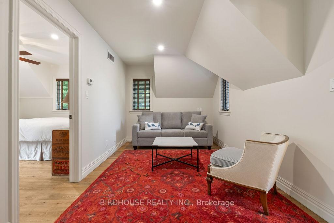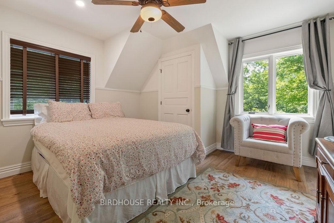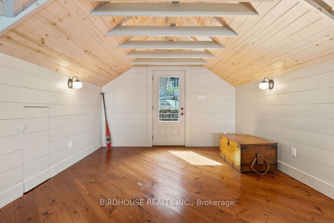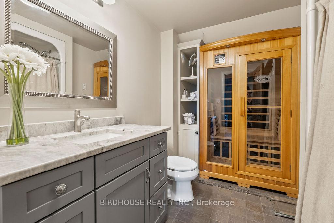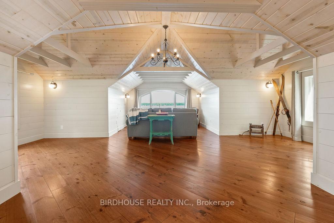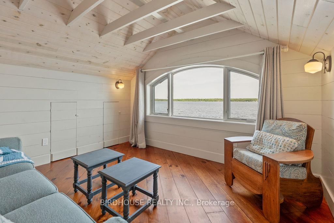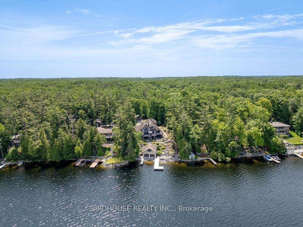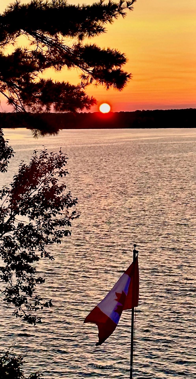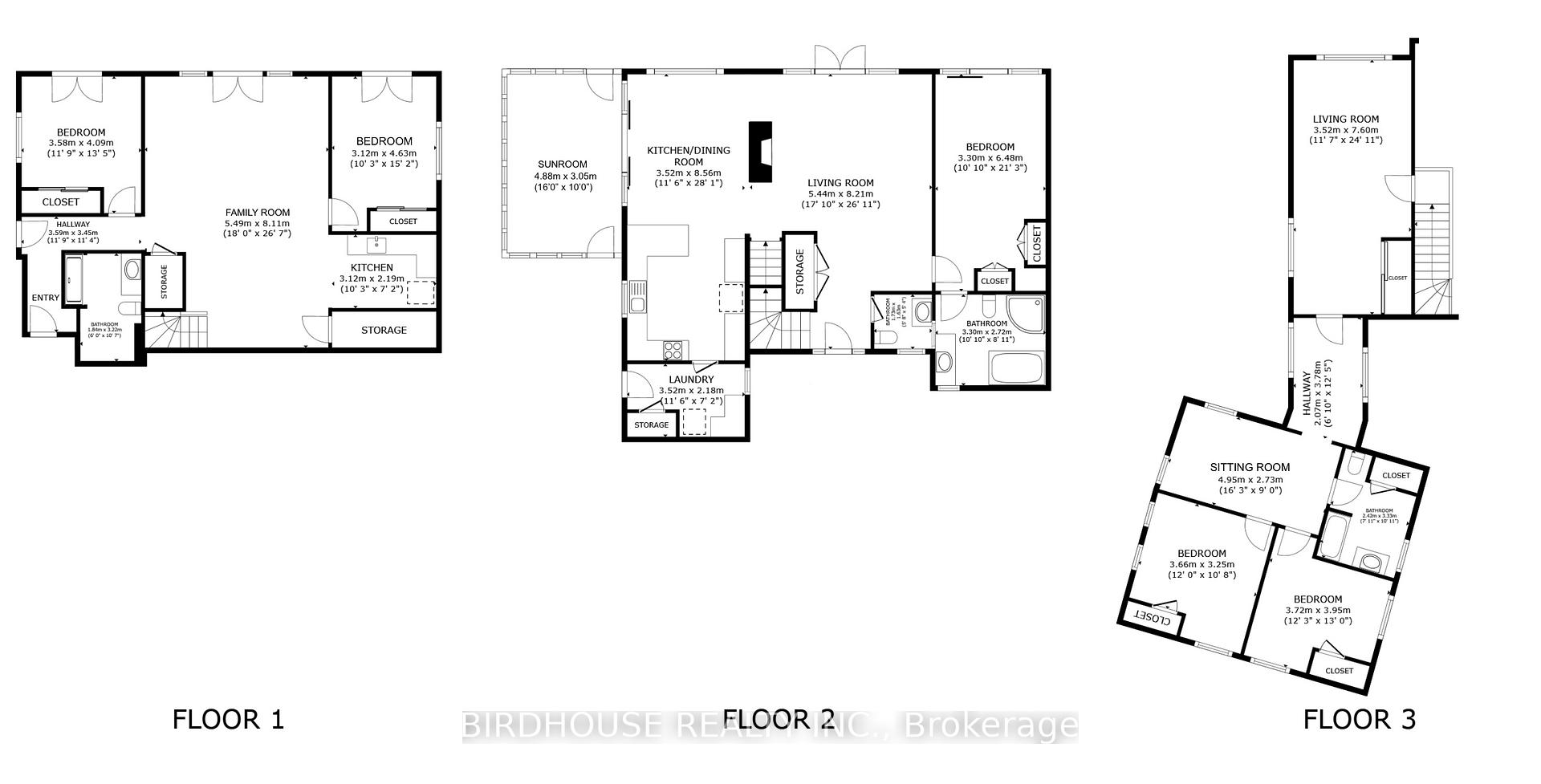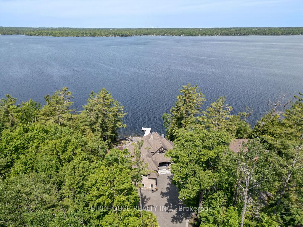$3,750,000
Available - For Sale
Listing ID: X12235471
732 Birchview Road , Douro-Dummer, K0L 2H0, Peterborough
| Welcome to this exceptional bungaloft waterfront home offering 103 feet of crystal-clear deep shoreline on prestigious Clear Lake, and just a short boat ride to Stoney Lake. This spacious, beautiful home offers over 3500 sq ft of living space, with a total of 5 bedrooms and 4 bathrooms, providing ample space for family and guests. The warm, inviting interior is filled with natural light and showcases top-of-the line finishes throughout - including in-floor heating, and a striking fieldstone fireplace. The open-concept design flows beautifully for entertaining, with a spacious 4-season sunroom that brings in natural light year-round offering extensive views of the lake. Enjoy the sauna and hot tub to create your own private spa-like experience year-round. Enjoy the added convenience of the stunning landscaped grounds, with armour stone and a lawn sprinkler system to keep everything pristine. The main level features 4 walkouts while the finished lower level with kitchenette, 2 bedrooms, 1 bath and family room boasts 3 walkouts. For added convenience, an oversized 2 car garage with plenty of space and storage. A rare highlight of this property is the 2-storey, double dry slip boathouse complete with accommodations above and 2 marine railways. The clean, deep waterfront is ideal for swimming, paddling, or simply soaking in the peaceful lakeside lifestyle. This is a rare opportunity to own a luxurious, year-round waterfront retreat located just minutes from a premier golf club, and many more amenities. |
| Price | $3,750,000 |
| Taxes: | $13188.97 |
| Occupancy: | Owner |
| Address: | 732 Birchview Road , Douro-Dummer, K0L 2H0, Peterborough |
| Acreage: | .50-1.99 |
| Directions/Cross Streets: | Highway 28 North to Birchview Road just North of Lakefield and just South of Young's Point. |
| Rooms: | 12 |
| Rooms +: | 5 |
| Bedrooms: | 3 |
| Bedrooms +: | 2 |
| Family Room: | T |
| Basement: | Finished wit |
| Level/Floor | Room | Length(ft) | Width(ft) | Descriptions | |
| Room 1 | Main | Living Ro | 26.93 | 17.84 | Walk-Out, Fireplace |
| Room 2 | Main | Kitchen | 28.08 | 11.55 | Combined w/Dining |
| Room 3 | Main | Laundry | 7.15 | 11.55 | |
| Room 4 | Main | Bedroom | 21.25 | 10.82 | Walk-Out, 4 Pc Ensuite |
| Room 5 | Main | Sunroom | 16.01 | 10 | Walk-Out |
| Room 6 | Second | Living Ro | 24.93 | 11.55 | |
| Room 7 | Second | Sitting | 8.95 | 16.24 | |
| Room 8 | Second | Bedroom | 10.66 | 12 | |
| Room 9 | Second | Bedroom | 12.96 | 12.2 | |
| Room 10 | Lower | Family Ro | 26.6 | 18.01 | Walk-Out |
| Room 11 | Lower | Bedroom | 13.42 | 11.74 | Walk-Out |
| Room 12 | Lower | Bedroom | 15.19 | 10.23 | Walk-Out |
| Room 13 | Lower | Kitchen | 10.23 | 7.18 |
| Washroom Type | No. of Pieces | Level |
| Washroom Type 1 | 2 | Main |
| Washroom Type 2 | 4 | Main |
| Washroom Type 3 | 4 | Second |
| Washroom Type 4 | 4 | Lower |
| Washroom Type 5 | 0 |
| Total Area: | 0.00 |
| Approximatly Age: | 16-30 |
| Property Type: | Detached |
| Style: | Bungaloft |
| Exterior: | Wood , Stone |
| Garage Type: | Attached |
| (Parking/)Drive: | Private Do |
| Drive Parking Spaces: | 12 |
| Park #1 | |
| Parking Type: | Private Do |
| Park #2 | |
| Parking Type: | Private Do |
| Pool: | None |
| Other Structures: | Other, Shed |
| Approximatly Age: | 16-30 |
| Approximatly Square Footage: | 2000-2500 |
| Property Features: | Golf, Waterfront |
| CAC Included: | N |
| Water Included: | N |
| Cabel TV Included: | N |
| Common Elements Included: | N |
| Heat Included: | N |
| Parking Included: | N |
| Condo Tax Included: | N |
| Building Insurance Included: | N |
| Fireplace/Stove: | Y |
| Heat Type: | Forced Air |
| Central Air Conditioning: | Central Air |
| Central Vac: | Y |
| Laundry Level: | Syste |
| Ensuite Laundry: | F |
| Sewers: | Septic |
| Water: | Drilled W |
| Water Supply Types: | Drilled Well |
| Utilities-Hydro: | Y |
$
%
Years
This calculator is for demonstration purposes only. Always consult a professional
financial advisor before making personal financial decisions.
| Although the information displayed is believed to be accurate, no warranties or representations are made of any kind. |
| BIRDHOUSE REALTY INC. |
|
|

FARHANG RAFII
Sales Representative
Dir:
647-606-4145
Bus:
416-364-4776
Fax:
416-364-5556
| Virtual Tour | Book Showing | Email a Friend |
Jump To:
At a Glance:
| Type: | Freehold - Detached |
| Area: | Peterborough |
| Municipality: | Douro-Dummer |
| Neighbourhood: | Douro-Dummer |
| Style: | Bungaloft |
| Approximate Age: | 16-30 |
| Tax: | $13,188.97 |
| Beds: | 3+2 |
| Baths: | 4 |
| Fireplace: | Y |
| Pool: | None |
Locatin Map:
Payment Calculator:

