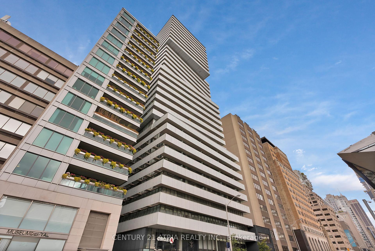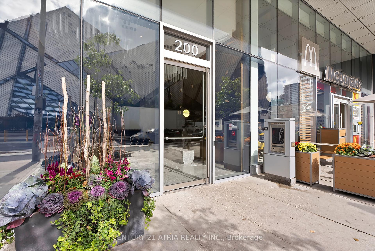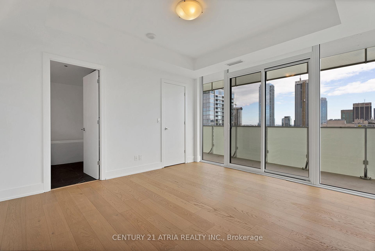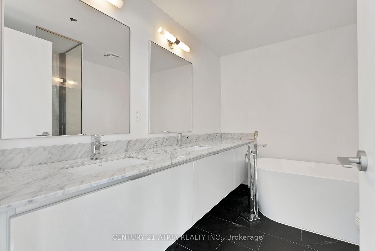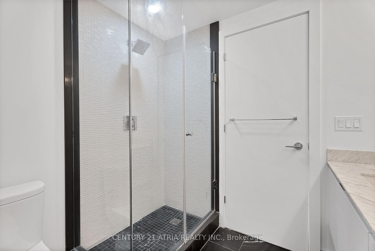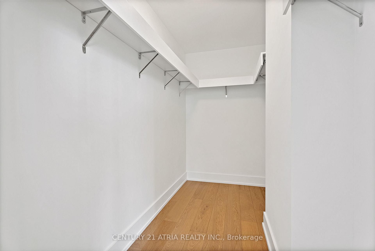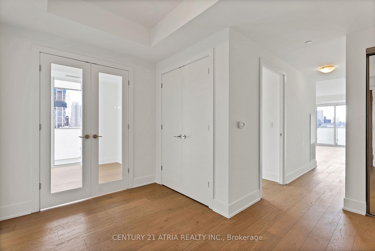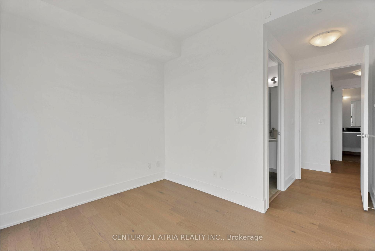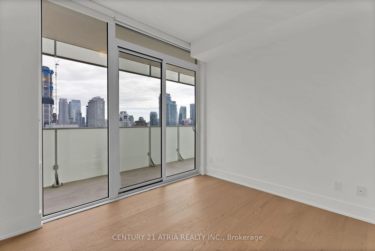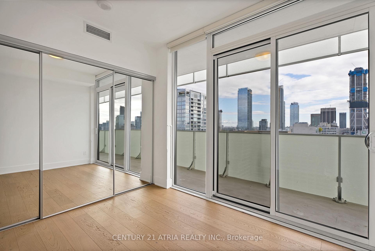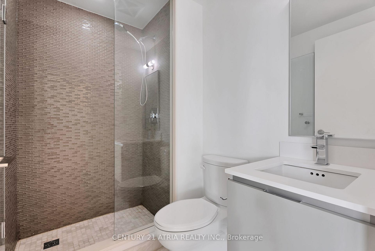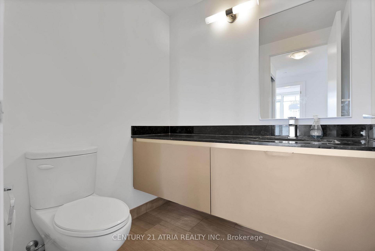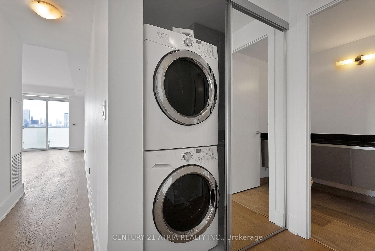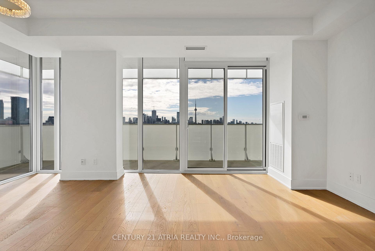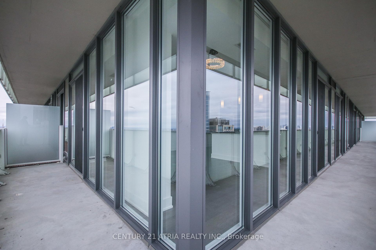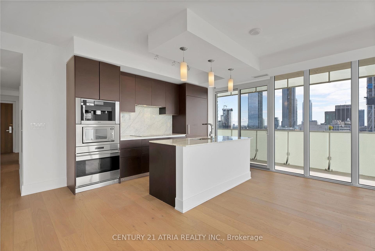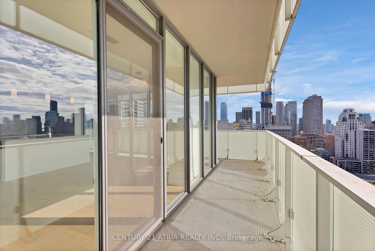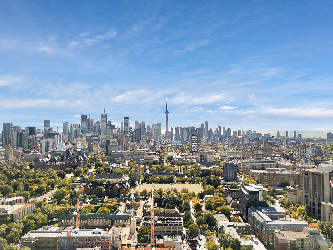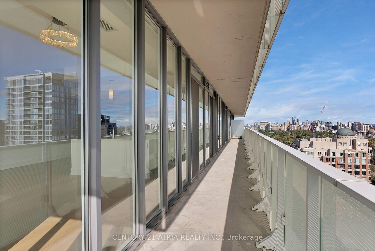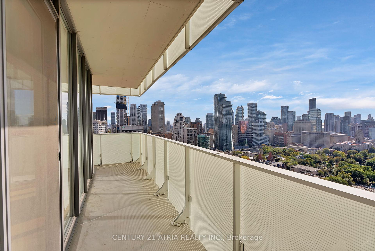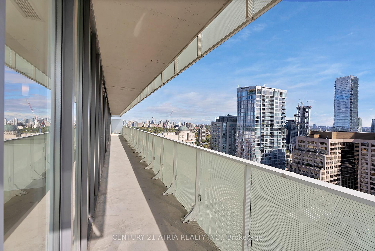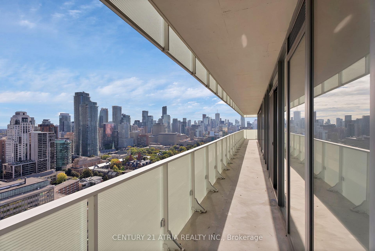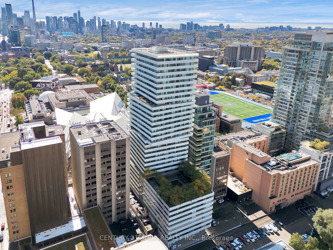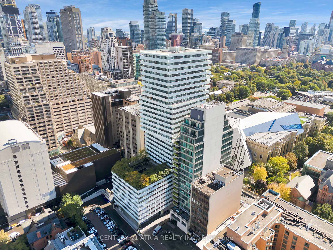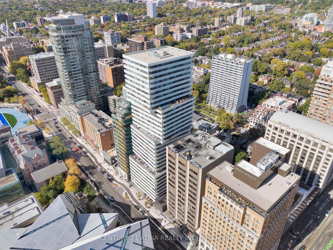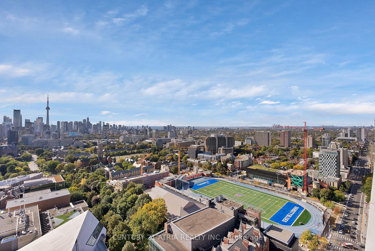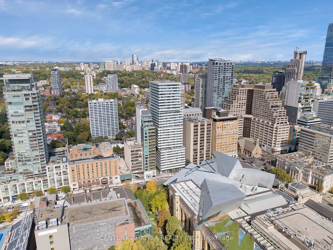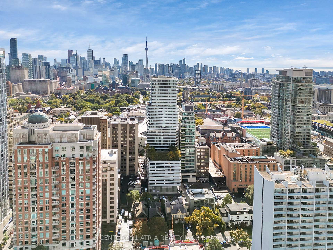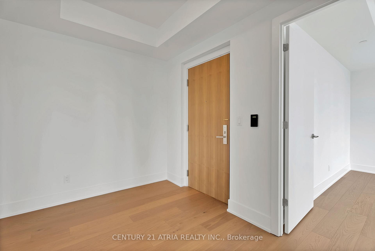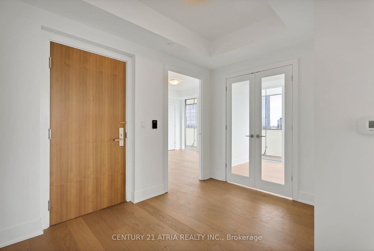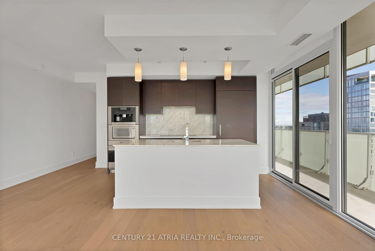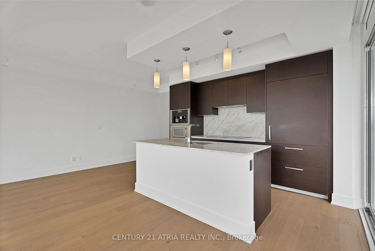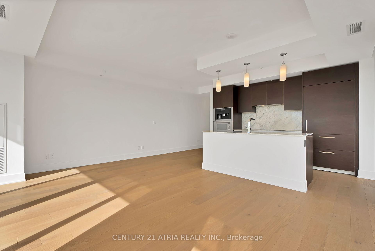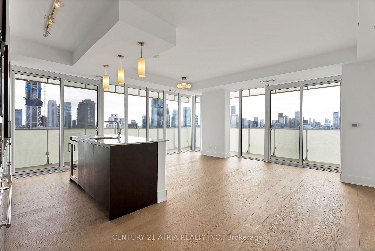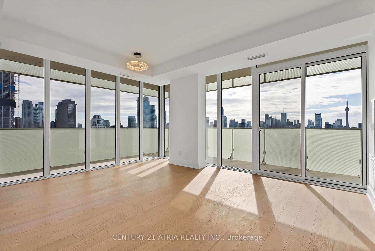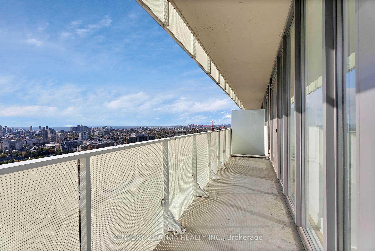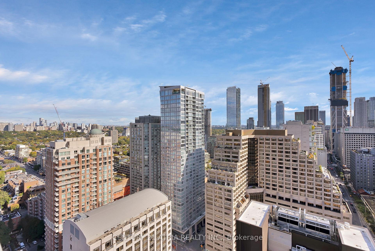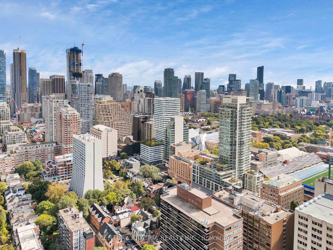$7,000
Available - For Rent
Listing ID: C12237957
200 Bloor Stre West , Toronto, M5S 1T8, Toronto
| Luxurious Bright Spacious 1265 sqft + 410 sqft wrap around balcony with South Facing Corner Suite With The Best Floor-Plan Located In the heart of Yorkville. The Most Prestigious And Affluent Condo Neighborhood In Toronto. Protected Unobstructed Views Of The City Skyline ForMiles.9ft ceilings, pot lights, Brand New Hardwood floor thru out, freshly painted. Kitchen with marble countertop with high end finishes and top of the line appliances. Dining and living combines the perfect entertaining space. Primary bedroom w/5pc ensuite and huge walk-incloset.2nd bdrm with 3 pc ensuite and double closet. Huge 410sqft balcony wraps around the whole unit which you can enjoy the amazing, unobstructed city view. Overlooking Entire U Of T, Queen Park, ON Museum. CN Tower& Beyond To The Lake. Magnificent Expansive Views From Every Room. Den With Door can be used a s a 3rd bedroom. European Inspired Kitchen W/Upgraded Miele, sub-zero and wolf Appliances. 24HrPolite Concierge. $$$ Amenities. A Must See!!! |
| Price | $7,000 |
| Taxes: | $0.00 |
| Occupancy: | Vacant |
| Address: | 200 Bloor Stre West , Toronto, M5S 1T8, Toronto |
| Postal Code: | M5S 1T8 |
| Province/State: | Toronto |
| Directions/Cross Streets: | BLOOR & AVENUE |
| Level/Floor | Room | Length(ft) | Width(ft) | Descriptions | |
| Room 1 | Flat | Living Ro | 18.17 | 6.99 | Hardwood Floor, Stainless Steel Appl, Marble Counter |
| Room 2 | Flat | Living Ro | 13.12 | 12.23 | Hardwood Floor, Combined w/Dining, W/O To Balcony |
| Room 3 | Flat | Dining Ro | 11.48 | 6.76 | Hardwood Floor, Combined w/Living, W/O To Balcony |
| Room 4 | Flat | Primary B | 13.68 | 12 | Hardwood Floor, 5 Pc Ensuite, Walk-In Closet(s) |
| Room 5 | Flat | Bedroom 2 | 8.82 | 10 | Hardwood Floor, 3 Pc Ensuite, Double Closet |
| Room 6 | Flat | Den | 8.99 | 8.27 | Hardwood Floor, Double Doors, W/O To Balcony |
| Room 7 | Flat | Laundry | 11.38 | 7.25 | Laundry Sink, Tile Floor |
| Room 8 | Flat | Foyer | 5.15 | 3.25 | Hardwood Floor, Closet |
| Washroom Type | No. of Pieces | Level |
| Washroom Type 1 | 5 | Flat |
| Washroom Type 2 | 3 | Flat |
| Washroom Type 3 | 2 | Flat |
| Washroom Type 4 | 0 | |
| Washroom Type 5 | 0 |
| Total Area: | 0.00 |
| Washrooms: | 3 |
| Heat Type: | Forced Air |
| Central Air Conditioning: | Central Air |
| Although the information displayed is believed to be accurate, no warranties or representations are made of any kind. |
| CENTURY 21 ATRIA REALTY INC. |
|
|

FARHANG RAFII
Sales Representative
Dir:
647-606-4145
Bus:
416-364-4776
Fax:
416-364-5556
| Book Showing | Email a Friend |
Jump To:
At a Glance:
| Type: | Com - Condo Apartment |
| Area: | Toronto |
| Municipality: | Toronto C02 |
| Neighbourhood: | Annex |
| Style: | Apartment |
| Beds: | 2+1 |
| Baths: | 3 |
| Fireplace: | N |
Locatin Map:

