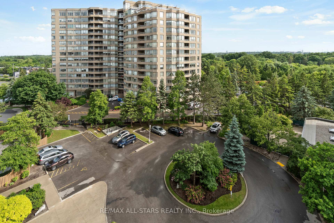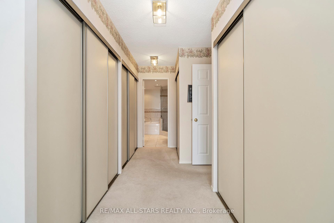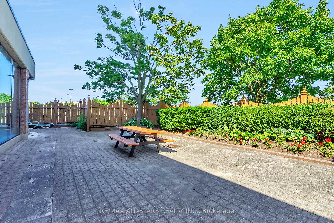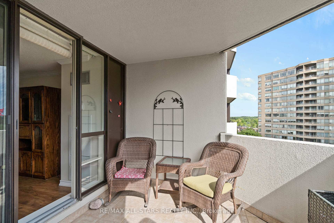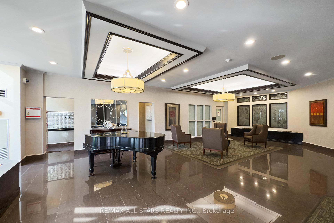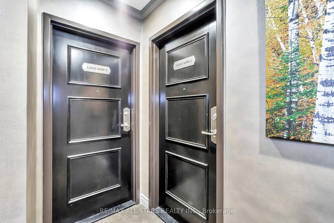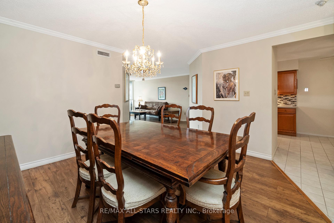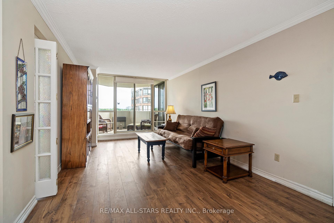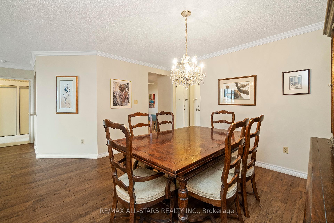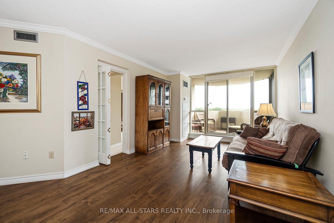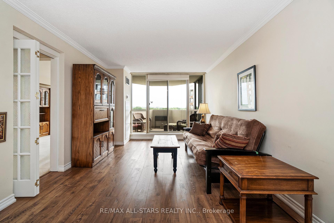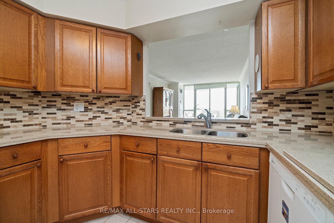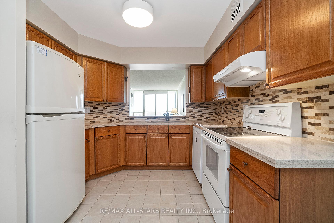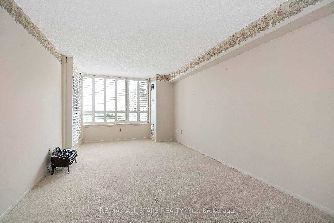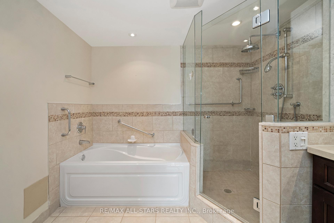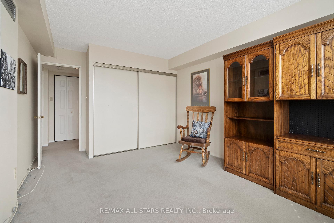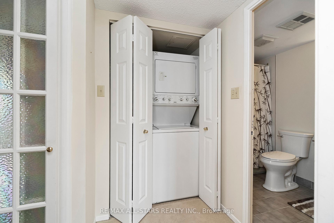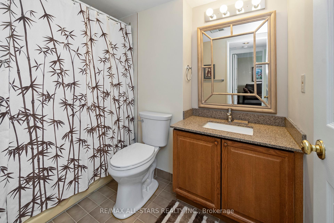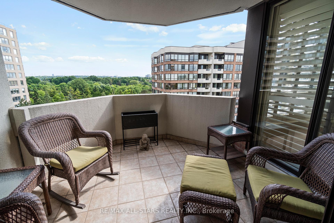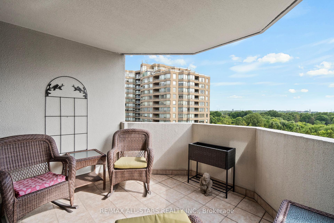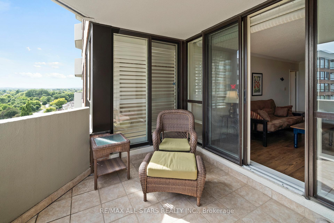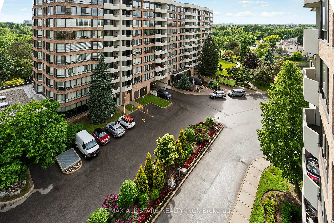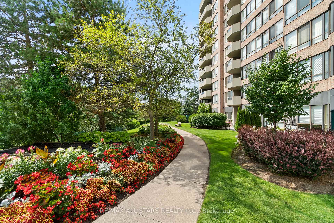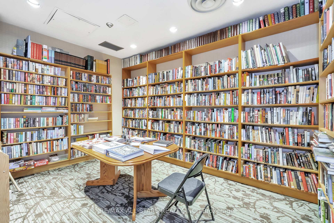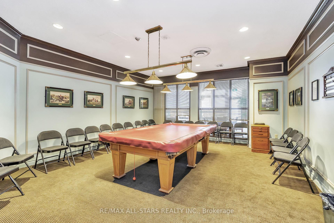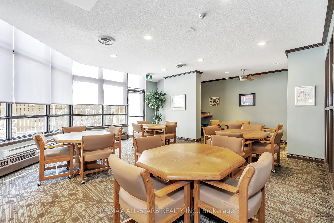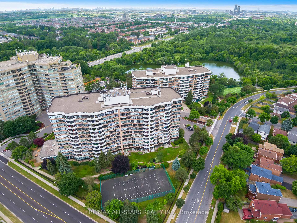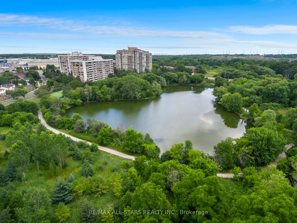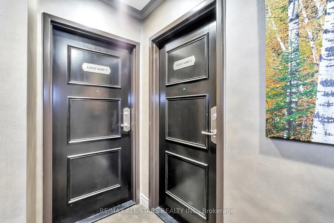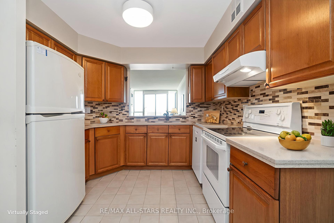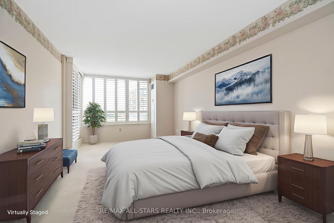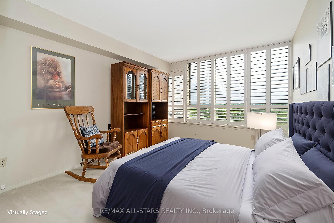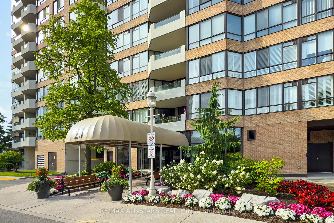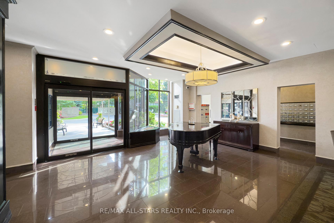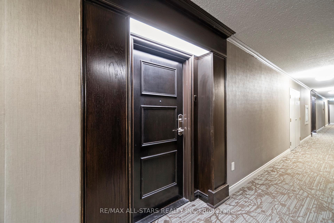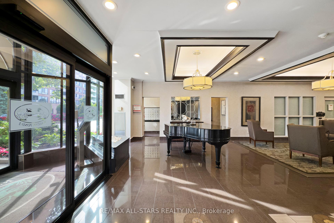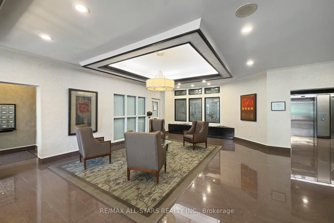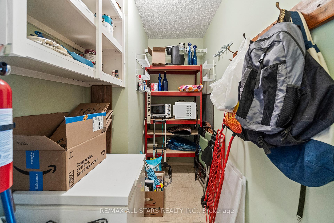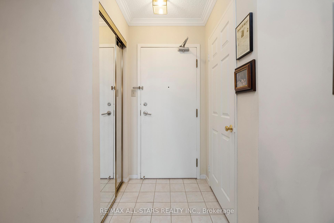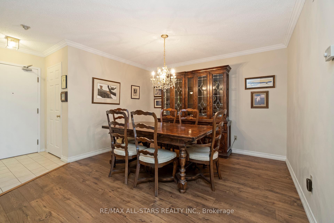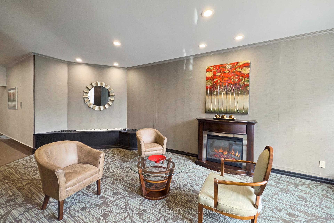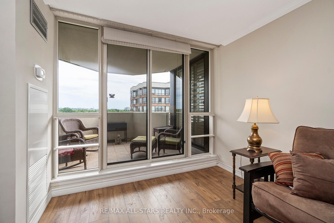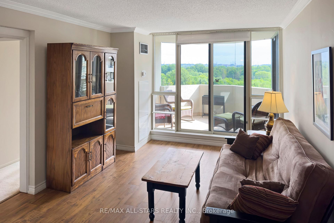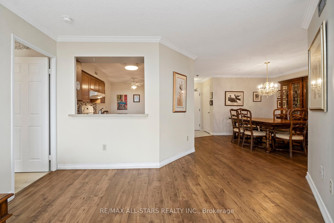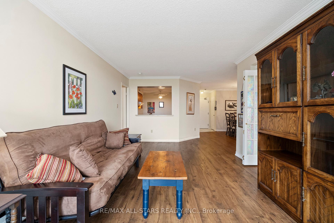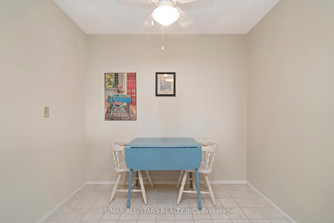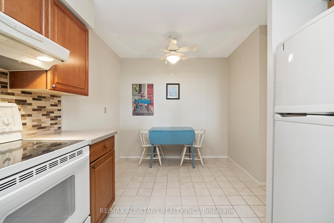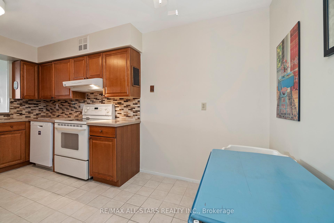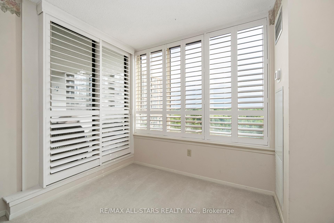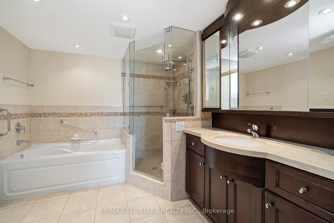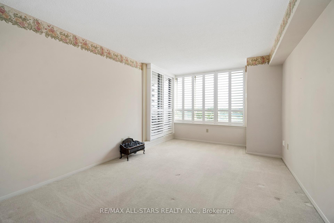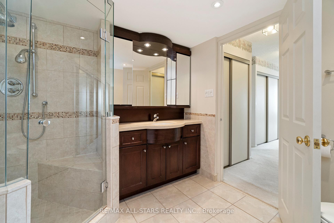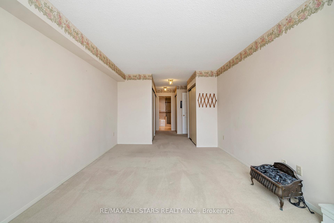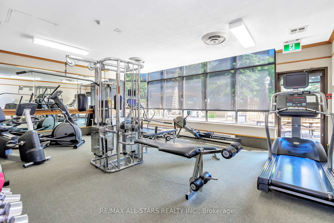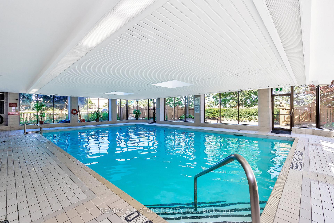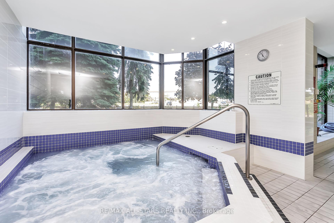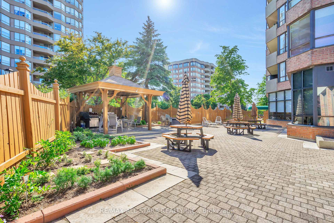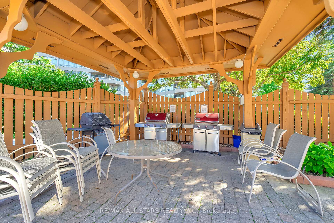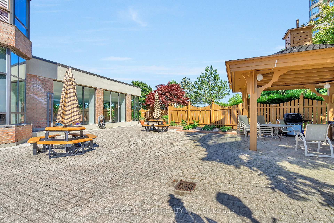$779,000
Available - For Sale
Listing ID: N12234736
25 Austin Driv , Markham, L3R 8H4, York
| Welcome to 25 Austin Drive, part of the sought-after Walden Pond complex by Tridel - known for its award-winning gardens, top-tier amenities, and unbeatable Markham location. Just steps from Markville Mall, GO transit, grocery stores, and nature trails, this 1333 sq ft suite in one of Markham's most popular buildings offers the perfect blend of space, comfort, and convenience. From the moment you walk in, it feels like home. A proper foyer leads into generous, house-sized rooms filled with natural light from the sunny southwest exposure and peaceful views of trees and gardens. The bright living room features updated laminate flooring and a walk-out to your private covered balcony - a serene spot to enjoy morning coffee or evening breezes. Love to entertain? The spacious dining room easily fits a full suite and connects to a stylish eat-in kitchen with granite countertops, double undermount sink, and ample cabinet and counter space.The split-bedroom layout offers fantastic privacy. The oversized primary retreat includes two walk-in closets plus two additional closets, a walk-out to the balcony, California shutters, and a renovated ensuite with a soaker tub and separate walk-in shower. The second bedroom is large enough for guests or a home office, with a double closet, California shutters, and its own full ensuite. In-suite laundry and an incredibly spacious utility/storage room- no need to run to a locker for your extras! One underground parking spot included. 2 updated fan coil units. Enjoy truly all-inclusive maintenance fees covering everything- heat, hydro, water, internet, cable, A/C, and building insurance. Amenities include: indoor pool, hot tub, gym, saunas, party & games rooms, billiards, guest suites, tennis courts, outdoor BBQ area, and more. A vibrant and friendly community awaits! |
| Price | $779,000 |
| Taxes: | $3021.25 |
| Occupancy: | Owner |
| Address: | 25 Austin Driv , Markham, L3R 8H4, York |
| Postal Code: | L3R 8H4 |
| Province/State: | York |
| Directions/Cross Streets: | Bullock & Highway 7. |
| Level/Floor | Room | Length(ft) | Width(ft) | Descriptions | |
| Room 1 | Main | Foyer | 5.51 | 3.9 | Closet |
| Room 2 | Main | Dining Ro | 11.97 | 13.05 | Laminate, Open Concept |
| Room 3 | Main | Living Ro | 19.45 | 10.76 | Laminate, Open Concept, W/O To Balcony |
| Room 4 | Main | Kitchen | 15.12 | 8.46 | Granite Counters, Eat-in Kitchen, B/I Dishwasher |
| Room 5 | Main | Primary B | 16.4 | 10.79 | 4 Pc Ensuite, Walk-In Closet(s), W/O To Balcony |
| Room 6 | Main | Bedroom 2 | 12.53 | 10.79 | Double Closet, 4 Pc Ensuite |
| Room 7 | Main | Utility R | 4.92 | 8.3 |
| Washroom Type | No. of Pieces | Level |
| Washroom Type 1 | 4 | Flat |
| Washroom Type 2 | 4 | Flat |
| Washroom Type 3 | 0 | |
| Washroom Type 4 | 0 | |
| Washroom Type 5 | 0 |
| Total Area: | 0.00 |
| Washrooms: | 2 |
| Heat Type: | Fan Coil |
| Central Air Conditioning: | Central Air |
$
%
Years
This calculator is for demonstration purposes only. Always consult a professional
financial advisor before making personal financial decisions.
| Although the information displayed is believed to be accurate, no warranties or representations are made of any kind. |
| RE/MAX ALL-STARS REALTY INC. |
|
|

FARHANG RAFII
Sales Representative
Dir:
647-606-4145
Bus:
416-364-4776
Fax:
416-364-5556
| Virtual Tour | Book Showing | Email a Friend |
Jump To:
At a Glance:
| Type: | Com - Condo Apartment |
| Area: | York |
| Municipality: | Markham |
| Neighbourhood: | Markville |
| Style: | Apartment |
| Tax: | $3,021.25 |
| Maintenance Fee: | $1,254.33 |
| Beds: | 2 |
| Baths: | 2 |
| Fireplace: | N |
Locatin Map:
Payment Calculator:

