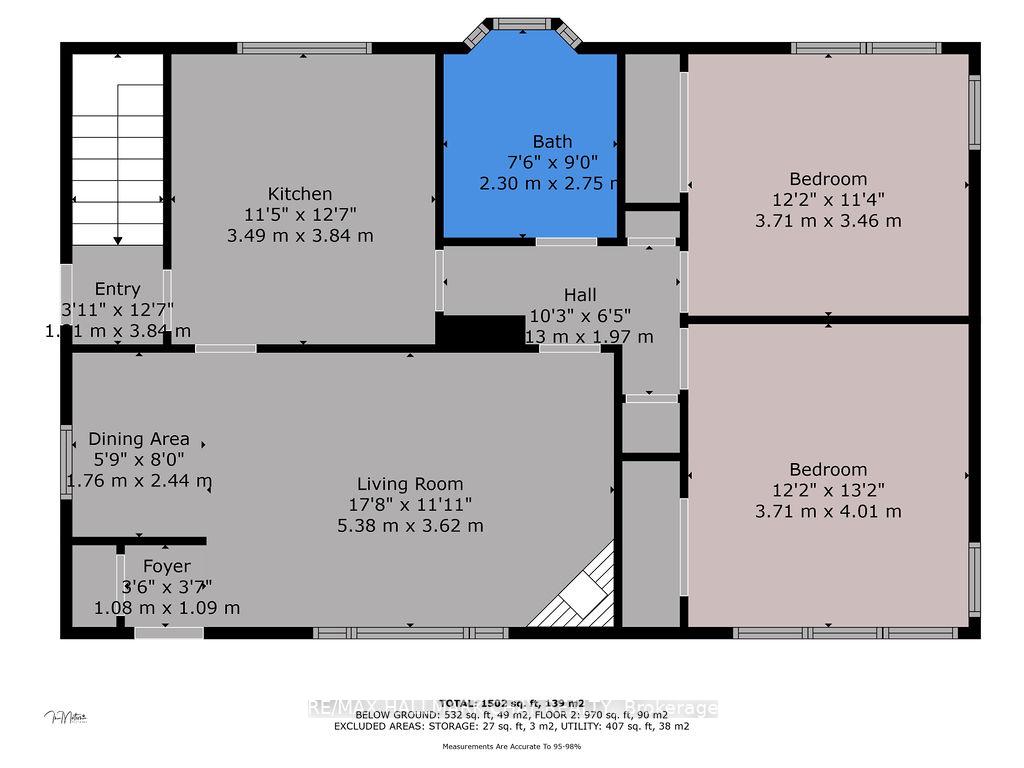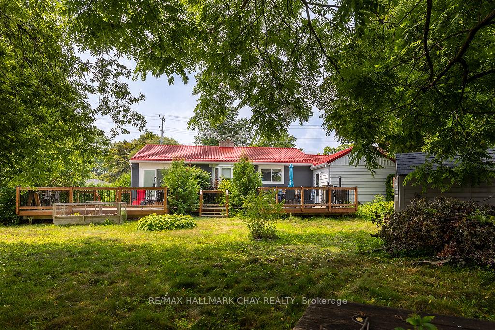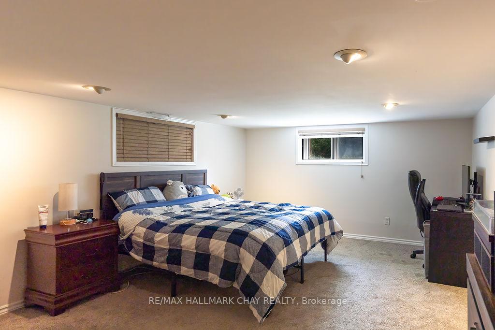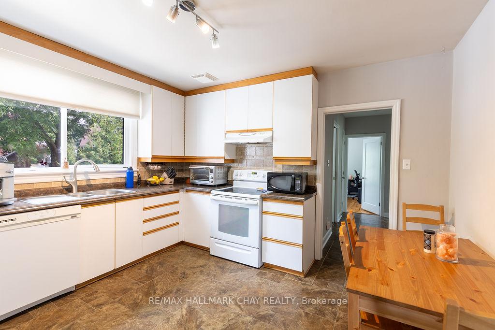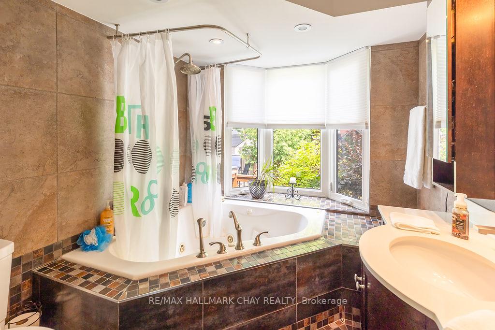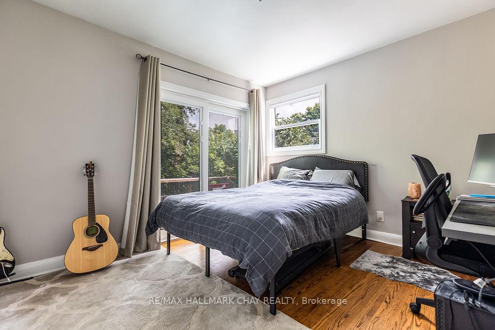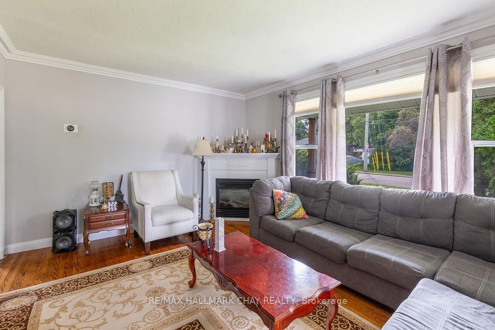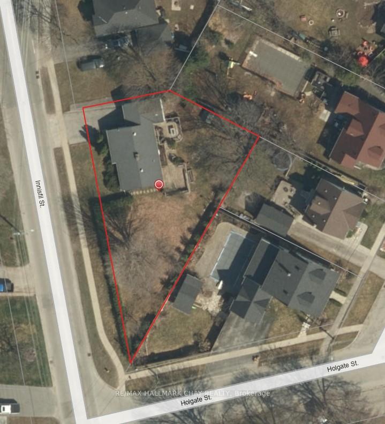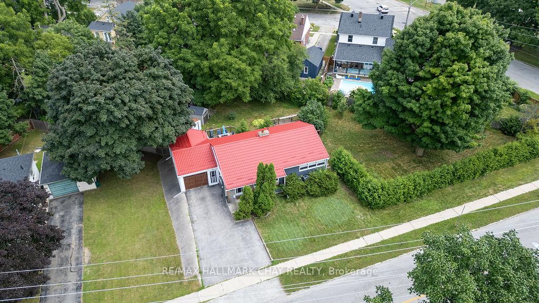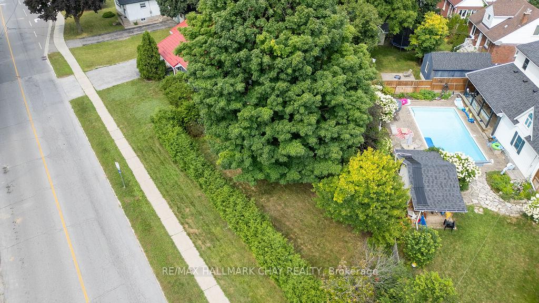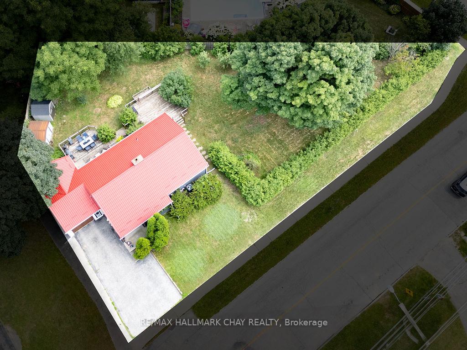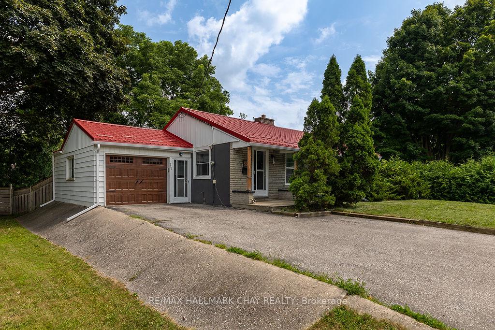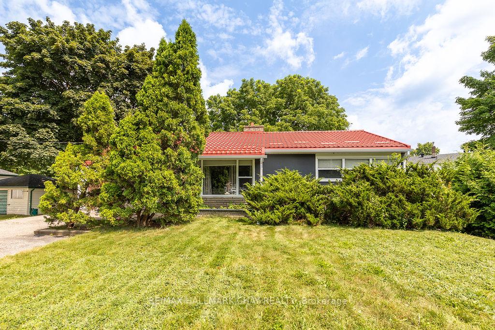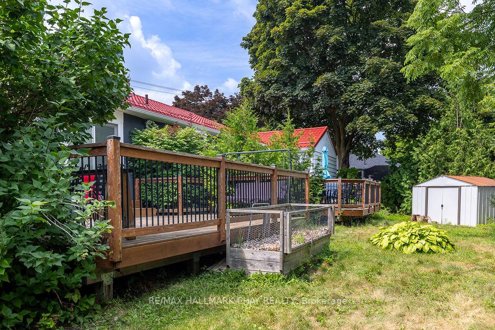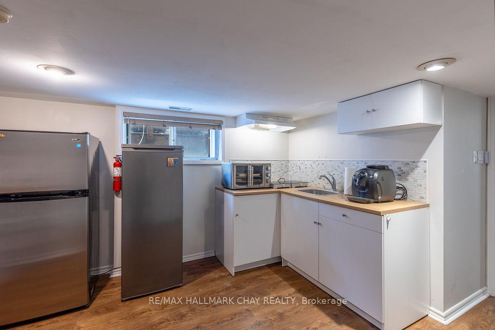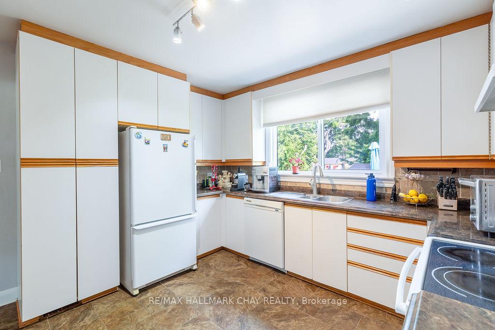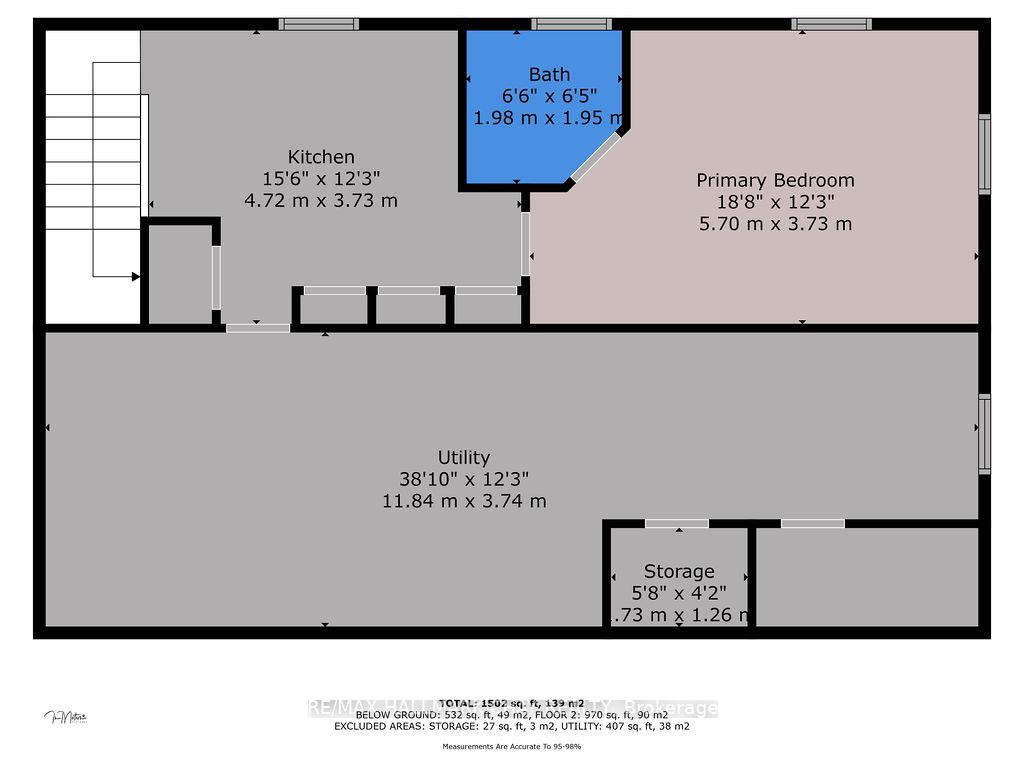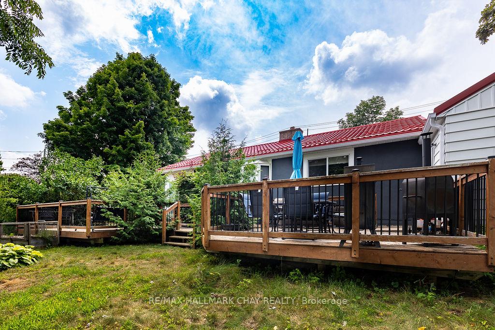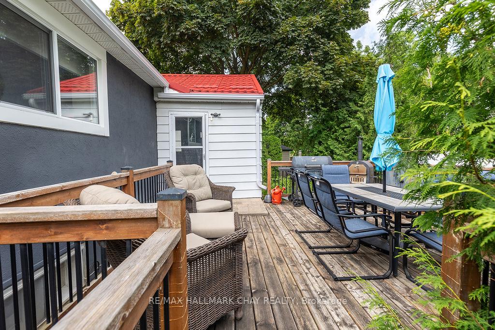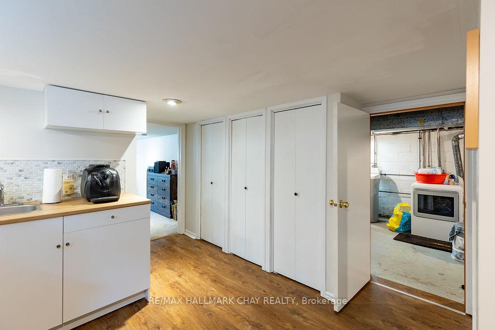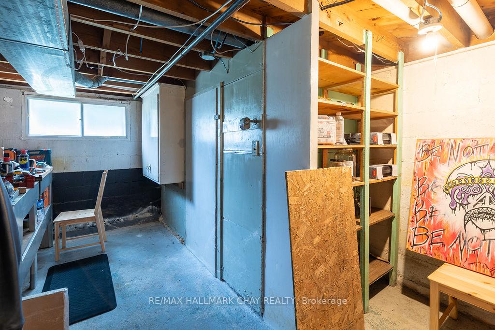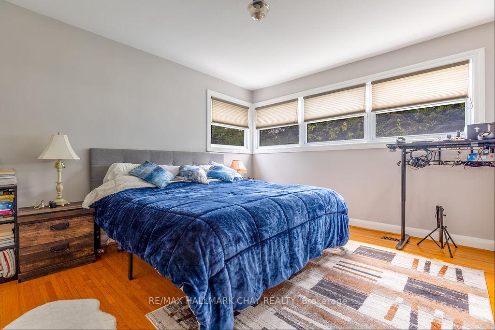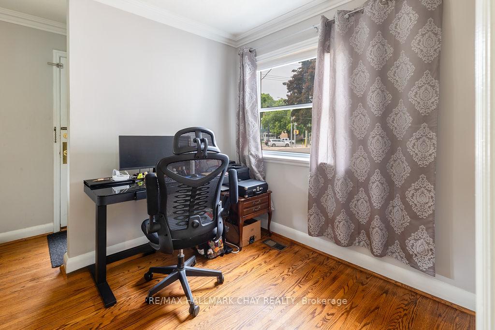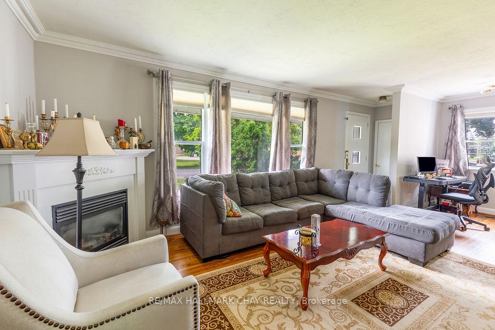$1,186,000
Available - For Sale
Listing ID: S9240630
325 Innisfil Stre , Barrie, L4N 3G4, Simcoe
| IT'S ALL IN THE ZONING! This rare opportunity should not be overlooked if you are looking to Develop currently or Land Bank. With City of Barrie's Draft 2 Rezoning Approved, Draft 3 Future Potential of this property has been Proposed for URBAN TRANSITION (UT), Allowing for a MULTI-RESIDENTIAL structure with a minimum of 2-stories and up to 12-stories. Amazing Opportunity awaits the savvy buyer! Combine this with Location Proximity to public transit, GO train, Hwy 400 access, and the vibrant Barrie Waterfront with all of it's activities. A tremendous Opportunity awaits you! |
| Price | $1,186,000 |
| Taxes: | $4980.57 |
| Assessment Year: | 2024 |
| Occupancy: | Owner |
| Address: | 325 Innisfil Stre , Barrie, L4N 3G4, Simcoe |
| Acreage: | < .50 |
| Directions/Cross Streets: | Essa Road and Innisfil Street |
| Rooms: | 6 |
| Rooms +: | 4 |
| Bedrooms: | 2 |
| Bedrooms +: | 1 |
| Family Room: | T |
| Basement: | Partially Fi, Separate Ent |
| Level/Floor | Room | Length(ft) | Width(ft) | Descriptions | |
| Room 1 | Main | Kitchen | 11.41 | 12.6 | |
| Room 2 | Main | Bathroom | 7.54 | 9.02 | 4 Pc Bath, Tile Floor |
| Room 3 | Main | Living Ro | 17.65 | 11.91 | Hardwood Floor |
| Room 4 | Main | Dining Ro | 5.74 | 8 | Hardwood Floor |
| Room 5 | Main | Primary B | 12.17 | 13.15 | Hardwood Floor |
| Room 6 | Main | Bedroom 2 | 12.17 | 11.32 | Hardwood Floor |
| Room 7 | Lower | Kitchen | 15.48 | 12.23 | |
| Room 8 | Lower | Bathroom | 6.49 | 6.4 | 3 Pc Bath |
| Room 9 | Lower | Bedroom | 8.66 | 12.23 | |
| Room 10 | Lower | Utility R | 38.84 | 12.23 |
| Washroom Type | No. of Pieces | Level |
| Washroom Type 1 | 4 | Main |
| Washroom Type 2 | 3 | Lower |
| Washroom Type 3 | 0 | |
| Washroom Type 4 | 0 | |
| Washroom Type 5 | 0 |
| Total Area: | 0.00 |
| Approximatly Age: | 51-99 |
| Property Type: | Detached |
| Style: | Bungalow |
| Exterior: | Brick, Stucco (Plaster) |
| Garage Type: | Attached |
| (Parking/)Drive: | Private Do |
| Drive Parking Spaces: | 2 |
| Park #1 | |
| Parking Type: | Private Do |
| Park #2 | |
| Parking Type: | Private Do |
| Pool: | None |
| Approximatly Age: | 51-99 |
| Approximatly Square Footage: | < 700 |
| CAC Included: | N |
| Water Included: | N |
| Cabel TV Included: | N |
| Common Elements Included: | N |
| Heat Included: | N |
| Parking Included: | N |
| Condo Tax Included: | N |
| Building Insurance Included: | N |
| Fireplace/Stove: | N |
| Heat Type: | Forced Air |
| Central Air Conditioning: | Central Air |
| Central Vac: | N |
| Laundry Level: | Syste |
| Ensuite Laundry: | F |
| Sewers: | Sewer |
| Utilities-Cable: | Y |
| Utilities-Hydro: | Y |
$
%
Years
This calculator is for demonstration purposes only. Always consult a professional
financial advisor before making personal financial decisions.
| Although the information displayed is believed to be accurate, no warranties or representations are made of any kind. |
| RE/MAX HALLMARK CHAY REALTY |
|
|

FARHANG RAFII
Sales Representative
Dir:
647-606-4145
Bus:
416-364-4776
Fax:
416-364-5556
| Book Showing | Email a Friend |
Jump To:
At a Glance:
| Type: | Freehold - Detached |
| Area: | Simcoe |
| Municipality: | Barrie |
| Neighbourhood: | Allandale |
| Style: | Bungalow |
| Approximate Age: | 51-99 |
| Tax: | $4,980.57 |
| Beds: | 2+1 |
| Baths: | 2 |
| Fireplace: | N |
| Pool: | None |
Locatin Map:
Payment Calculator:

