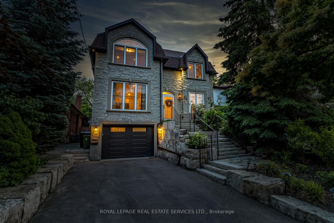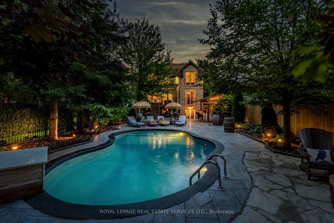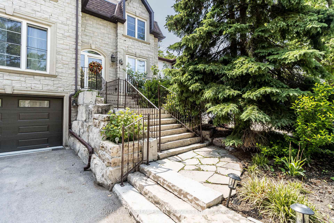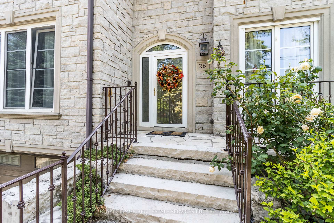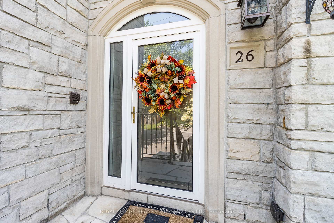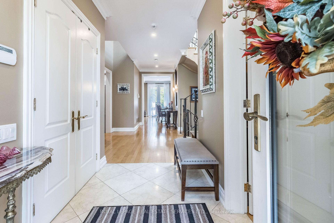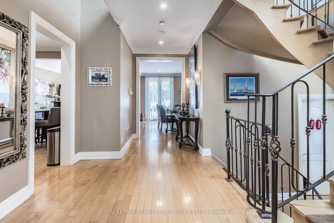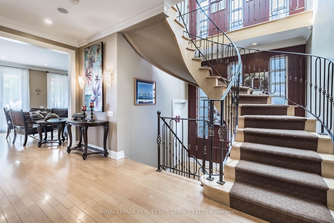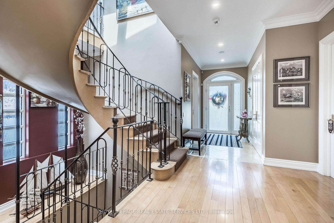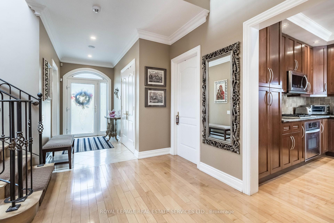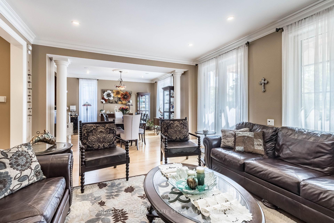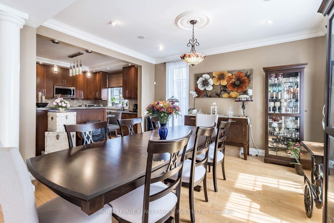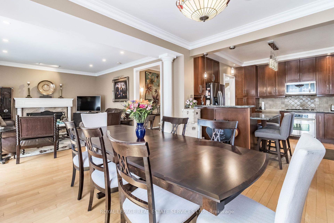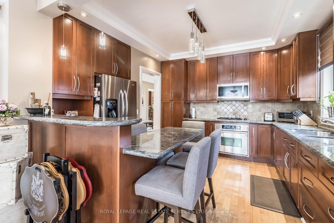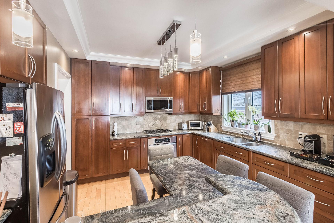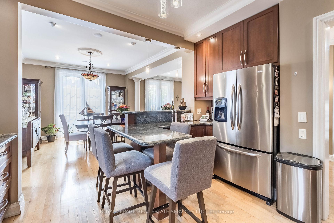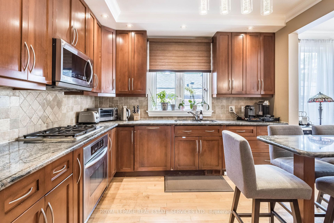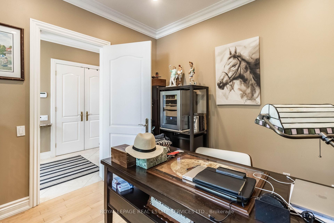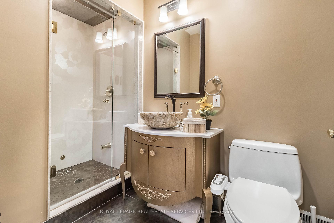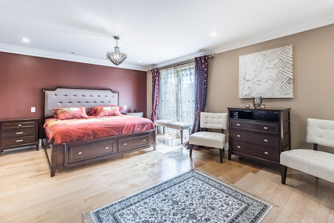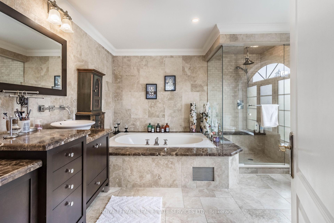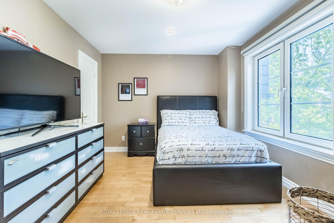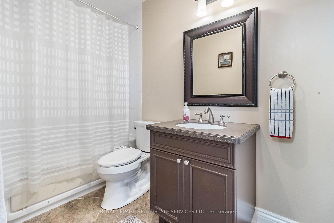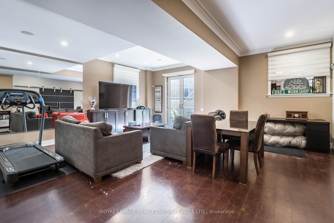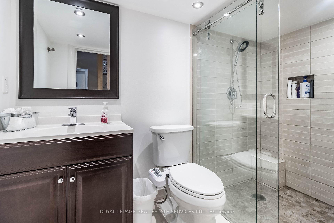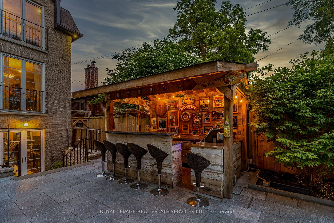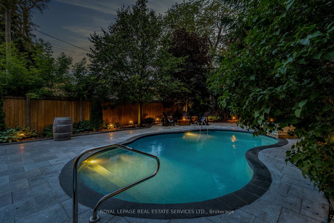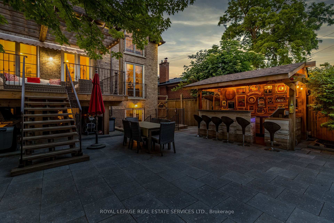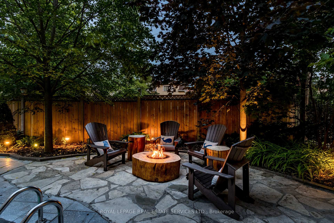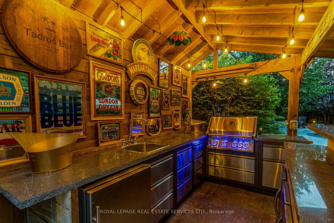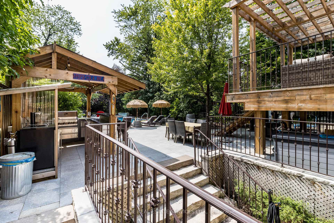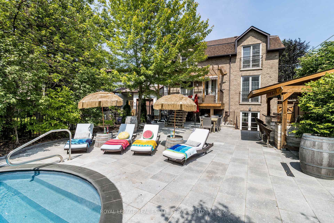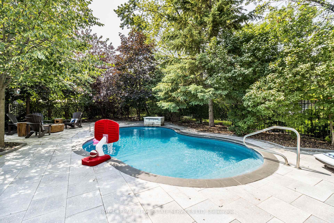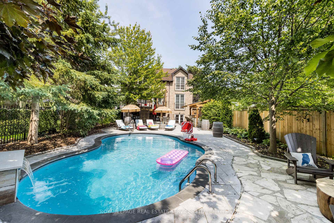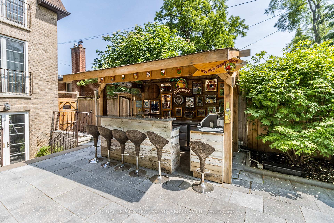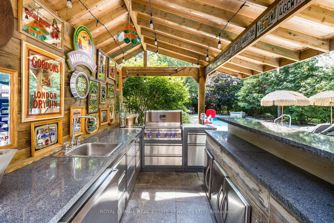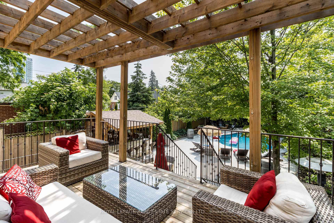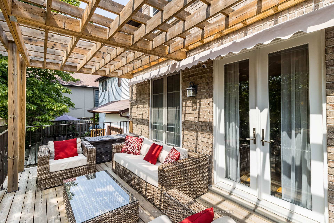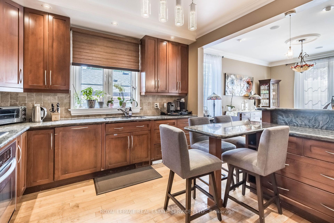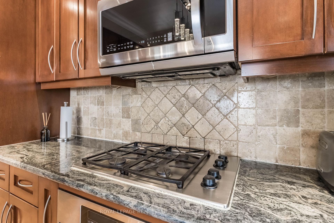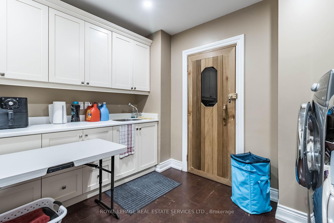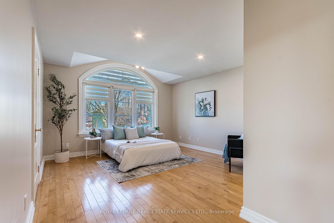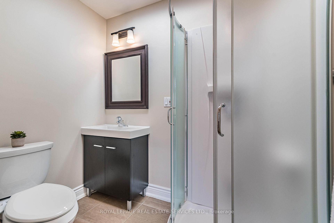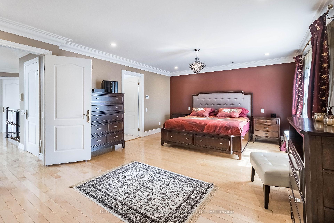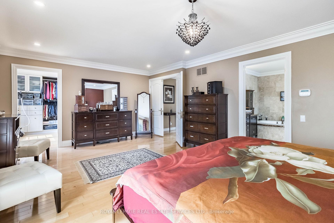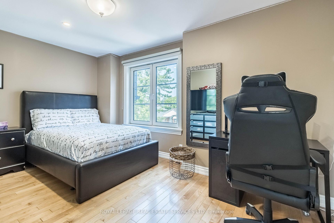$2,699,000
Available - For Sale
Listing ID: W12237931
26 Prennan Aven , Toronto, M9B 4B8, Toronto
| No need for a cottage enjoy your staycation at this home with this resort like yard. Heated in-ground pool with waterfall feature and jumping platform. Bar with fully quipped outdoor kitchen, draft beer machine, natural gas BBQ/Grill, and wine/beer fridge. Lounge pool side, numerous dining areas all complimented with a custom stonework/patio. The upper wooden deck offers an additional seating area to unwind and enjoy the evening sunsets. The interior of the home offers a spacious floor plan with 10' ceilings, open concept family room/dining room combination with the walkout to deck, gas fireplace and crown moulding throughout. Separate formal living room, 3-piece bath with steam shower. Large eat-in kitchen with plenty of cupboard and counter space. The second floor offers 2 large bedrooms overlooking the front landscaped yard. Bedroom #1 with vaulted ceilings, a 3-piece ensuite bath, 2 oversized closets with built-ins. Bedroom #2 overlooks front landscaped yard, double closet and a unique semi ensuite bath access via bridge. The Primary bedroom overlooks the pool, large 5 piece ensuite bath and custom designed dressing room with built-ins and dresser. The recently renovated basement is brand new in June 2025 offers a 3-piece bath with oversized shower, brand new laundry room, sauna converted to wine cellar (easily converted back). Basement with full sized windows and walkout to pool and patio, cork flooring and gas fireplace. Additional features: brand new furnace, brand new hot water tank, EV car charger, backup generator and more. |
| Price | $2,699,000 |
| Taxes: | $9728.00 |
| Assessment Year: | 2024 |
| Occupancy: | Vacant |
| Address: | 26 Prennan Aven , Toronto, M9B 4B8, Toronto |
| Directions/Cross Streets: | Kipling and Bloor |
| Rooms: | 9 |
| Rooms +: | 1 |
| Bedrooms: | 3 |
| Bedrooms +: | 0 |
| Family Room: | T |
| Basement: | Finished, Walk-Up |
| Level/Floor | Room | Length(ft) | Width(ft) | Descriptions | |
| Room 1 | Main | Office | 10.76 | 10.5 | Hardwood Floor, W/O To Porch, Crown Moulding |
| Room 2 | Main | Living Ro | 18.99 | 14.01 | Hardwood Floor, Overlooks Frontyard, Crown Moulding |
| Room 3 | Main | Kitchen | 12.99 | 11.25 | Granite Counters, B/I Appliances, Hardwood Floor |
| Room 4 | Main | Dining Ro | 14.01 | 12.23 | Combined w/Living, Hardwood Floor, Crown Moulding |
| Room 5 | Main | Family Ro | 18.99 | 14.01 | Combined w/Dining, W/O To Deck, Gas Fireplace |
| Room 6 | Main | Bathroom | 3 Pc Bath, Tile Floor | ||
| Room 7 | Second | Primary B | 20.34 | 14.01 | 5 Pc Ensuite, Walk-In Closet(s), Hardwood Floor |
| Room 8 | Second | Bedroom 2 | 16.99 | 13.42 | 3 Pc Ensuite, Vaulted Ceiling(s), Hardwood Floor |
| Room 9 | Second | Bedroom 3 | 14.99 | 10.5 | Hardwood Floor, Double Closet, Semi Ensuite |
| Room 10 | Second | Bathroom | 4 Pc Bath, Semi Ensuite, Tile Floor | ||
| Room 11 | Basement | Recreatio | 30.41 | 18.66 | Above Grade Window, W/O To Pool, Crown Moulding |
| Room 12 | Basement | Bathroom | 3 Pc Bath, Tile Floor, Separate Shower | ||
| Room 13 | Basement | Laundry | 11.74 | 10 | B/I Shelves, Stainless Steel Sink |
| Room 14 | Basement | Other | 11.74 | 2.98 | Cedar Closet(s), B/I Shelves |
| Washroom Type | No. of Pieces | Level |
| Washroom Type 1 | 3 | Main |
| Washroom Type 2 | 3 | Second |
| Washroom Type 3 | 4 | Second |
| Washroom Type 4 | 5 | Second |
| Washroom Type 5 | 3 | Basement |
| Total Area: | 0.00 |
| Approximatly Age: | 16-30 |
| Property Type: | Detached |
| Style: | 2-Storey |
| Exterior: | Brick, Stone |
| Garage Type: | Built-In |
| (Parking/)Drive: | Private |
| Drive Parking Spaces: | 2 |
| Park #1 | |
| Parking Type: | Private |
| Park #2 | |
| Parking Type: | Private |
| Pool: | Inground |
| Other Structures: | Gazebo |
| Approximatly Age: | 16-30 |
| Approximatly Square Footage: | 2500-3000 |
| Property Features: | Electric Car, Park |
| CAC Included: | N |
| Water Included: | N |
| Cabel TV Included: | N |
| Common Elements Included: | N |
| Heat Included: | N |
| Parking Included: | N |
| Condo Tax Included: | N |
| Building Insurance Included: | N |
| Fireplace/Stove: | Y |
| Heat Type: | Forced Air |
| Central Air Conditioning: | Central Air |
| Central Vac: | N |
| Laundry Level: | Syste |
| Ensuite Laundry: | F |
| Elevator Lift: | False |
| Sewers: | Sewer |
$
%
Years
This calculator is for demonstration purposes only. Always consult a professional
financial advisor before making personal financial decisions.
| Although the information displayed is believed to be accurate, no warranties or representations are made of any kind. |
| ROYAL LEPAGE REAL ESTATE SERVICES LTD. |
|
|

FARHANG RAFII
Sales Representative
Dir:
647-606-4145
Bus:
416-364-4776
Fax:
416-364-5556
| Book Showing | Email a Friend |
Jump To:
At a Glance:
| Type: | Freehold - Detached |
| Area: | Toronto |
| Municipality: | Toronto W08 |
| Neighbourhood: | Islington-City Centre West |
| Style: | 2-Storey |
| Approximate Age: | 16-30 |
| Tax: | $9,728 |
| Beds: | 3 |
| Baths: | 5 |
| Fireplace: | Y |
| Pool: | Inground |
Locatin Map:
Payment Calculator:

