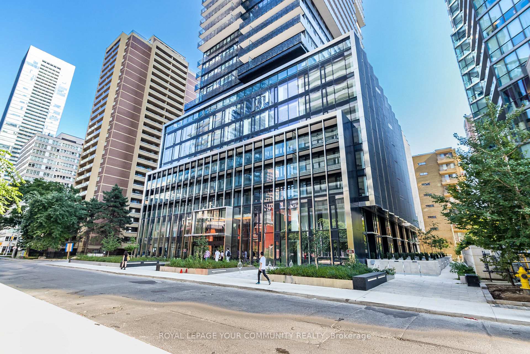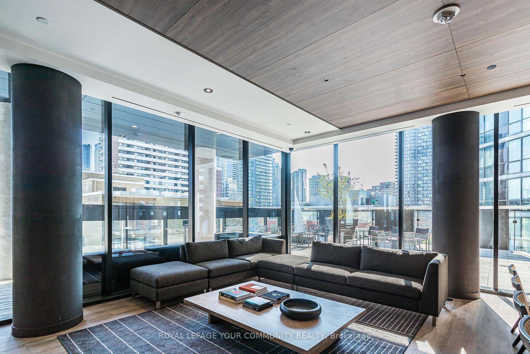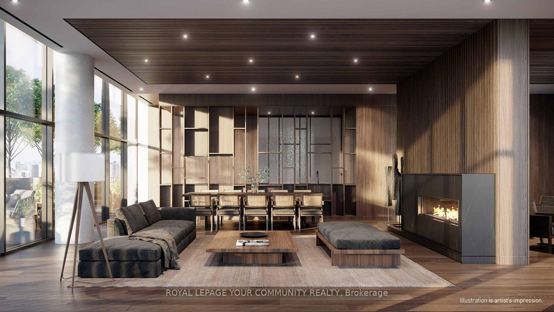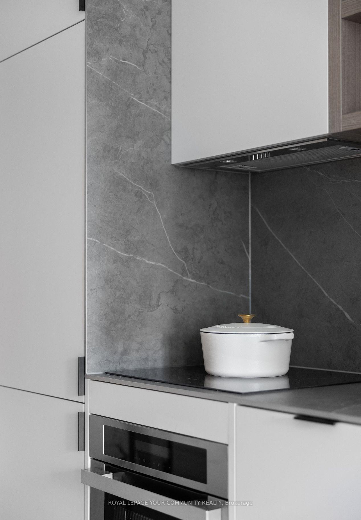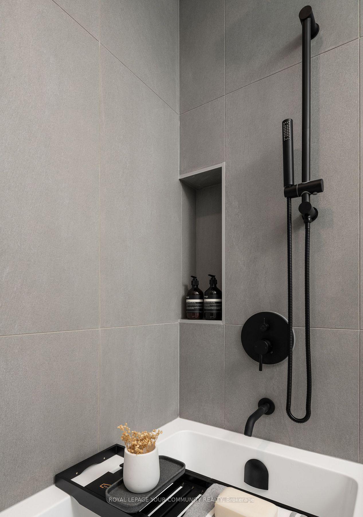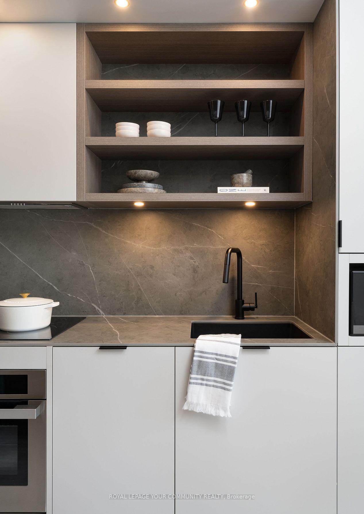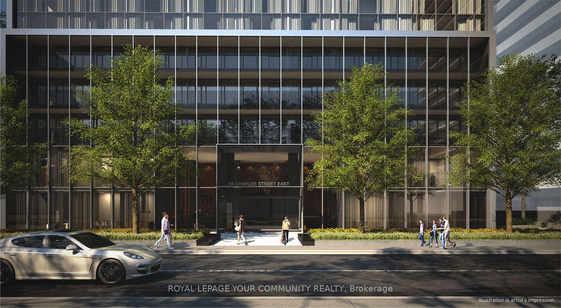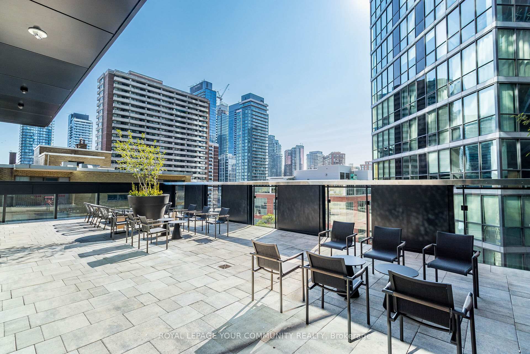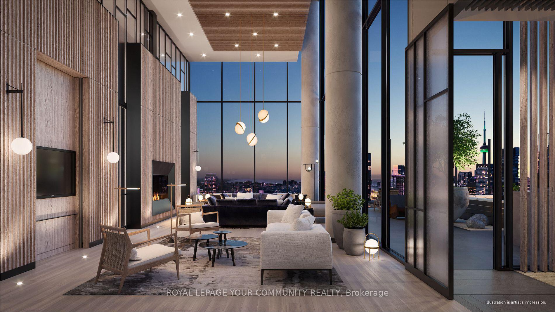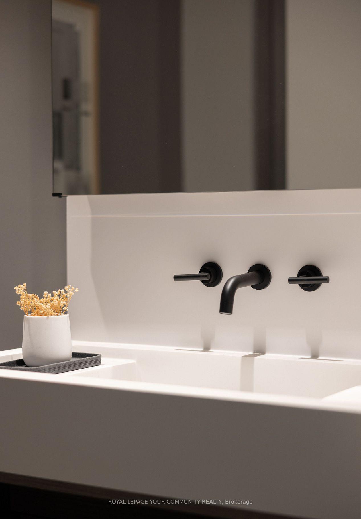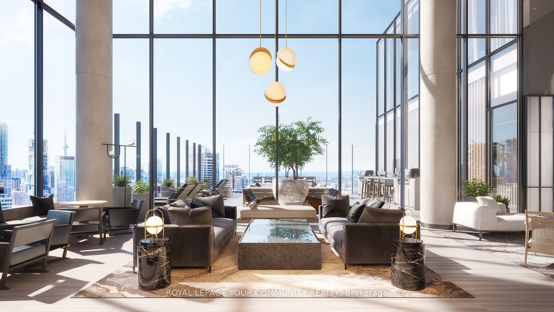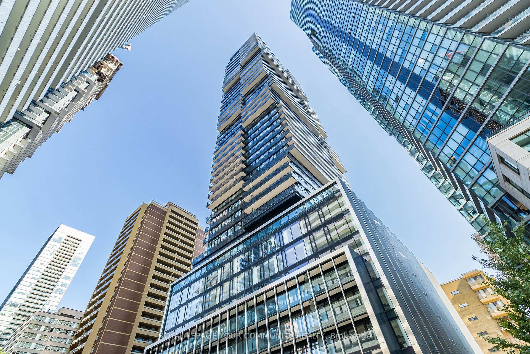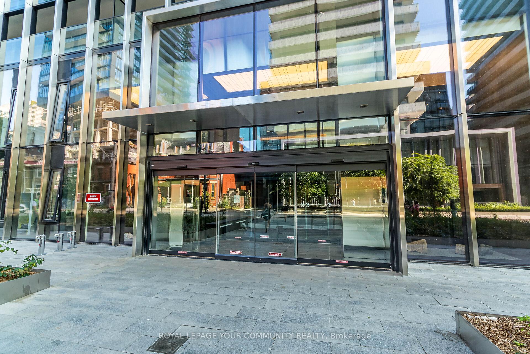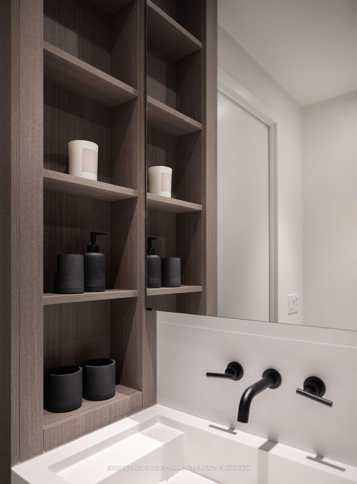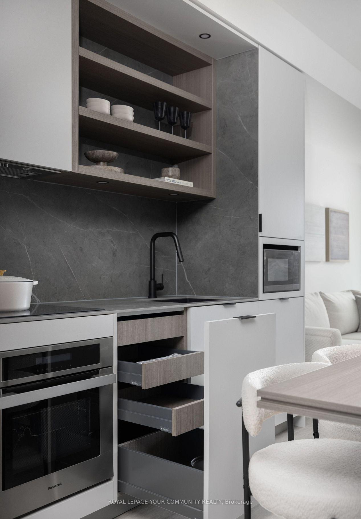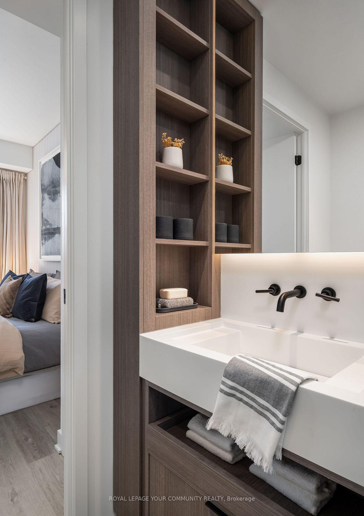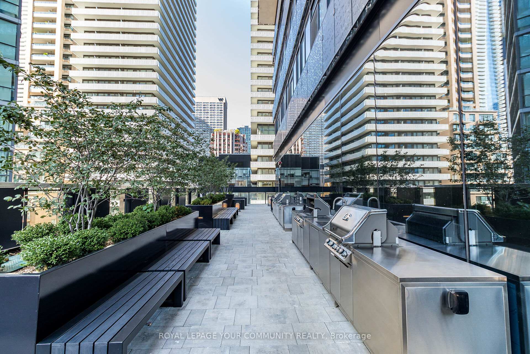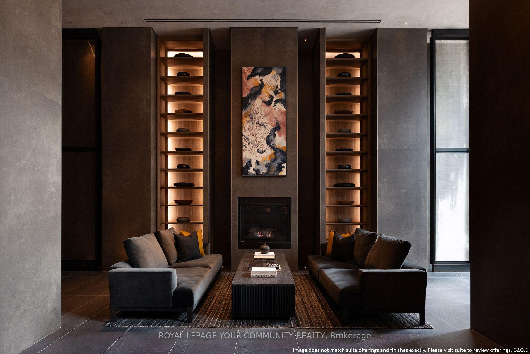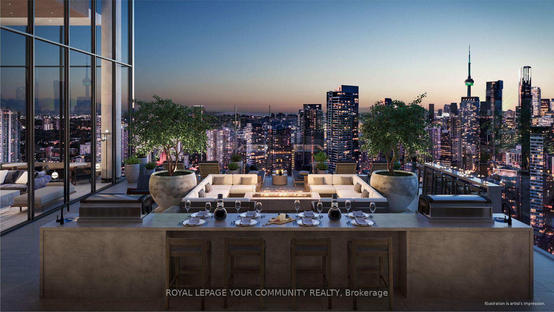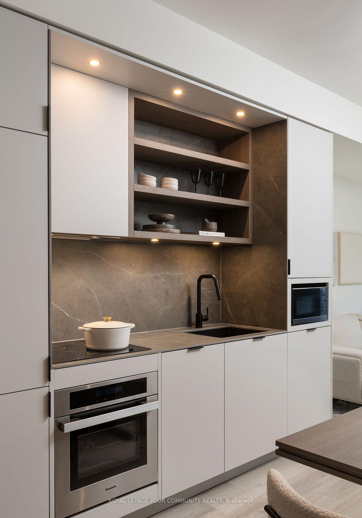$5,000
Available - For Rent
Listing ID: C12237929
55 Charles Stre East , Toronto, M4Y 1S9, Toronto
| Experience luxury living at its finest in this stunning (3) Three Bedroom, (2) Two bathroom condo at 55 Charles Street East, part of the prestigious Bloor Yorkville Residences. Designed by the renowned Alliance Architects and developed by MOD Developments, this exquisite condo offers modern elegance and convenience. This is an unparalleled opportunity to enjoy upscale urban living in one of Toronto's most sought-after neighborhoods .The building offers a stunning living space but also world-class amenities that enhance your lifestyle. Residents can enjoy a state-of-the-art fitness center featuring a spacious virtual cycling studio, a boxing area, and a serene yoga studio. The well-appointed change rooms come complete with steam rooms for relaxation after a workout. For those who work from home, the versatile co-working space provides a productive environment, while the stylish party room is perfect for hosting gatherings. Step outside to the serene outdoor lounge, equipped with barbecues for alfresco dining and socializing. Conveniently located near Bloor St., the University of Toronto, Toronto Metropolitan University, TTC Subway stop and some of the City's best restaurants. |
| Price | $5,000 |
| Taxes: | $0.00 |
| Occupancy: | Tenant |
| Address: | 55 Charles Stre East , Toronto, M4Y 1S9, Toronto |
| Postal Code: | M4Y 1S9 |
| Province/State: | Toronto |
| Directions/Cross Streets: | Bloor and Yonge |
| Level/Floor | Room | Length(ft) | Width(ft) | Descriptions | |
| Room 1 | Main | Living Ro | 17.25 | 14.46 | Large Window, Combined w/Dining, W/O To Balcony |
| Room 2 | Main | Primary B | Large Window, Double Closet, W/O To Balcony | ||
| Room 3 | Main | Bedroom 2 | Closet, West View | ||
| Room 4 | Main | Bedroom 3 | Large Window, Double Closet, West View | ||
| Room 5 | Main | Dining Ro |
| Washroom Type | No. of Pieces | Level |
| Washroom Type 1 | 4 | Main |
| Washroom Type 2 | 3 | Main |
| Washroom Type 3 | 0 | |
| Washroom Type 4 | 0 | |
| Washroom Type 5 | 0 |
| Total Area: | 0.00 |
| Approximatly Age: | New |
| Washrooms: | 2 |
| Heat Type: | Forced Air |
| Central Air Conditioning: | Central Air |
| Although the information displayed is believed to be accurate, no warranties or representations are made of any kind. |
| ROYAL LEPAGE YOUR COMMUNITY REALTY |
|
|

FARHANG RAFII
Sales Representative
Dir:
647-606-4145
Bus:
416-364-4776
Fax:
416-364-5556
| Book Showing | Email a Friend |
Jump To:
At a Glance:
| Type: | Com - Co-Ownership Apart |
| Area: | Toronto |
| Municipality: | Toronto C08 |
| Neighbourhood: | Church-Yonge Corridor |
| Style: | Apartment |
| Approximate Age: | New |
| Beds: | 3 |
| Baths: | 2 |
| Fireplace: | N |
Locatin Map:

