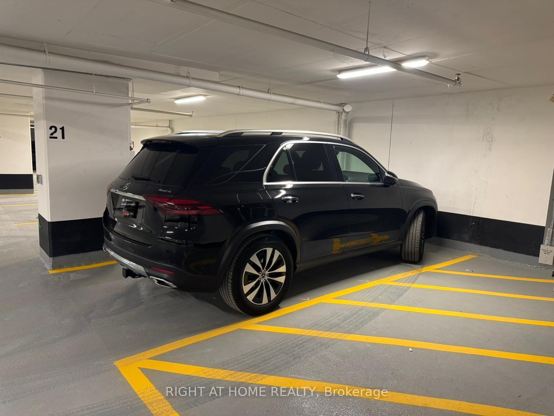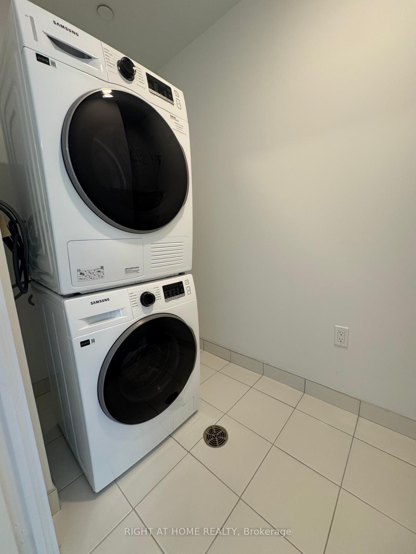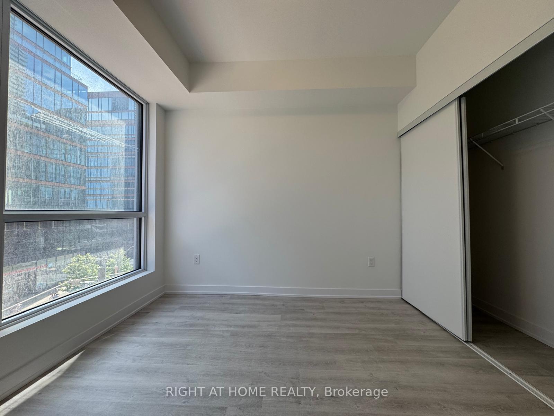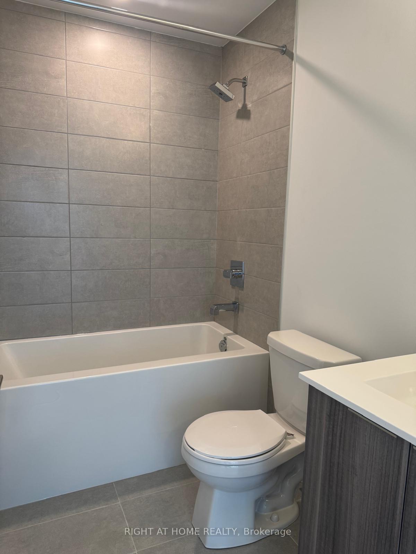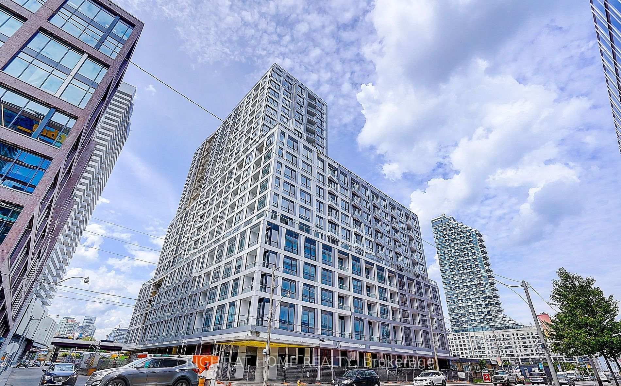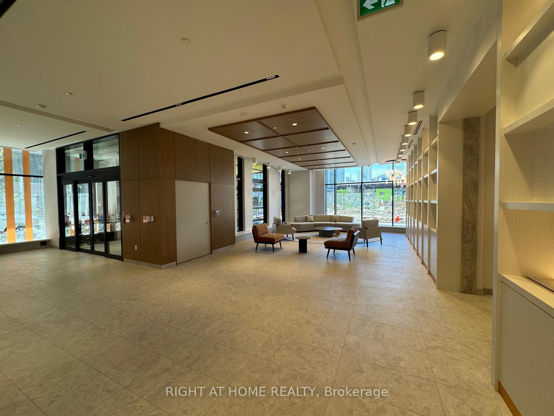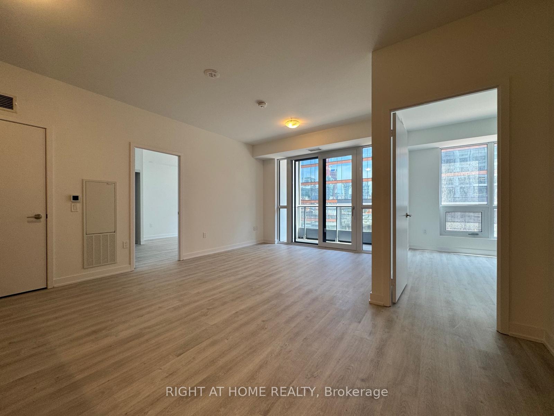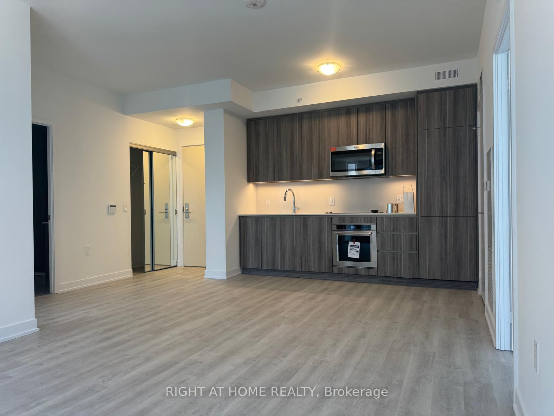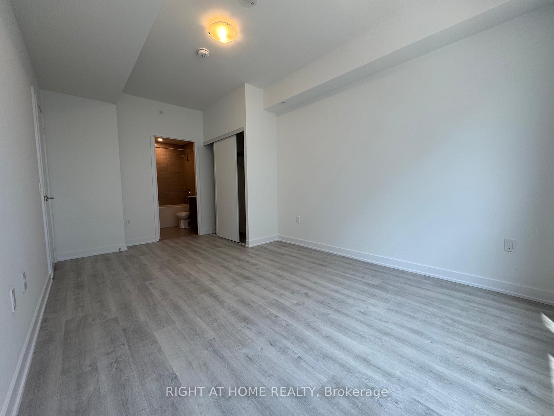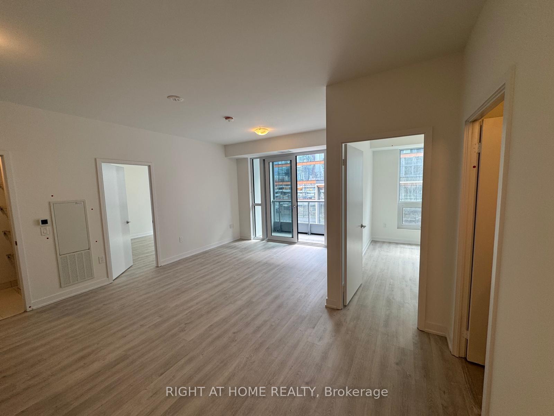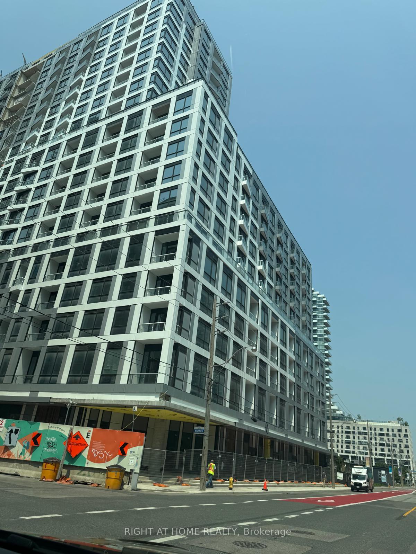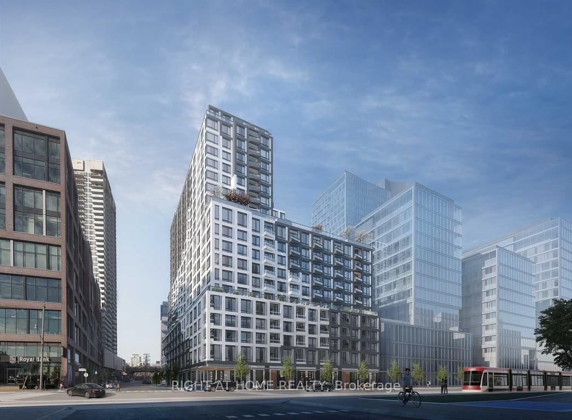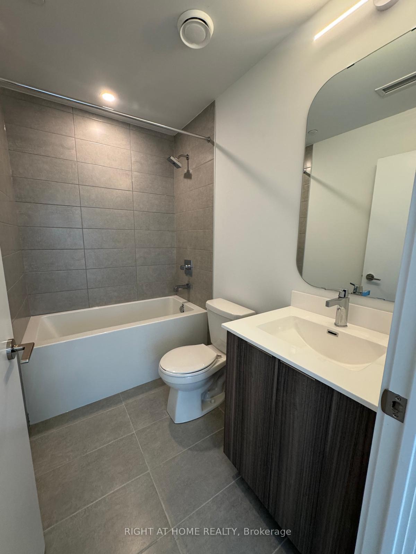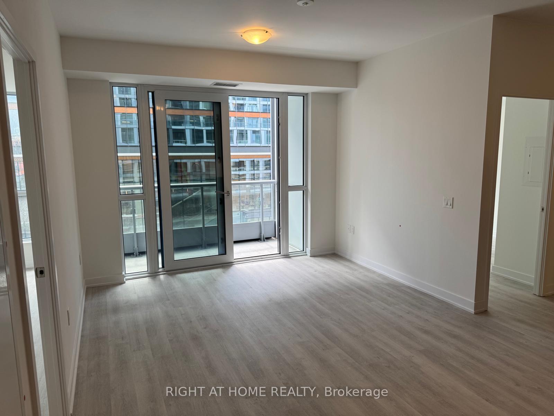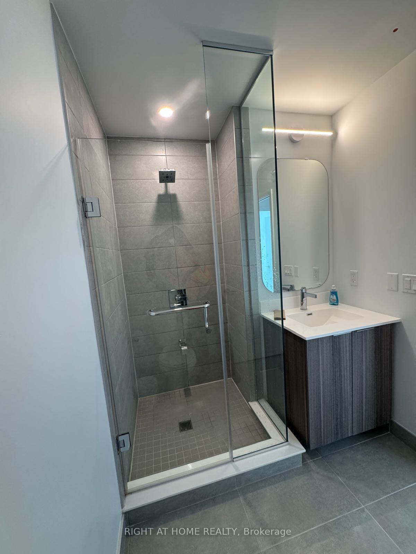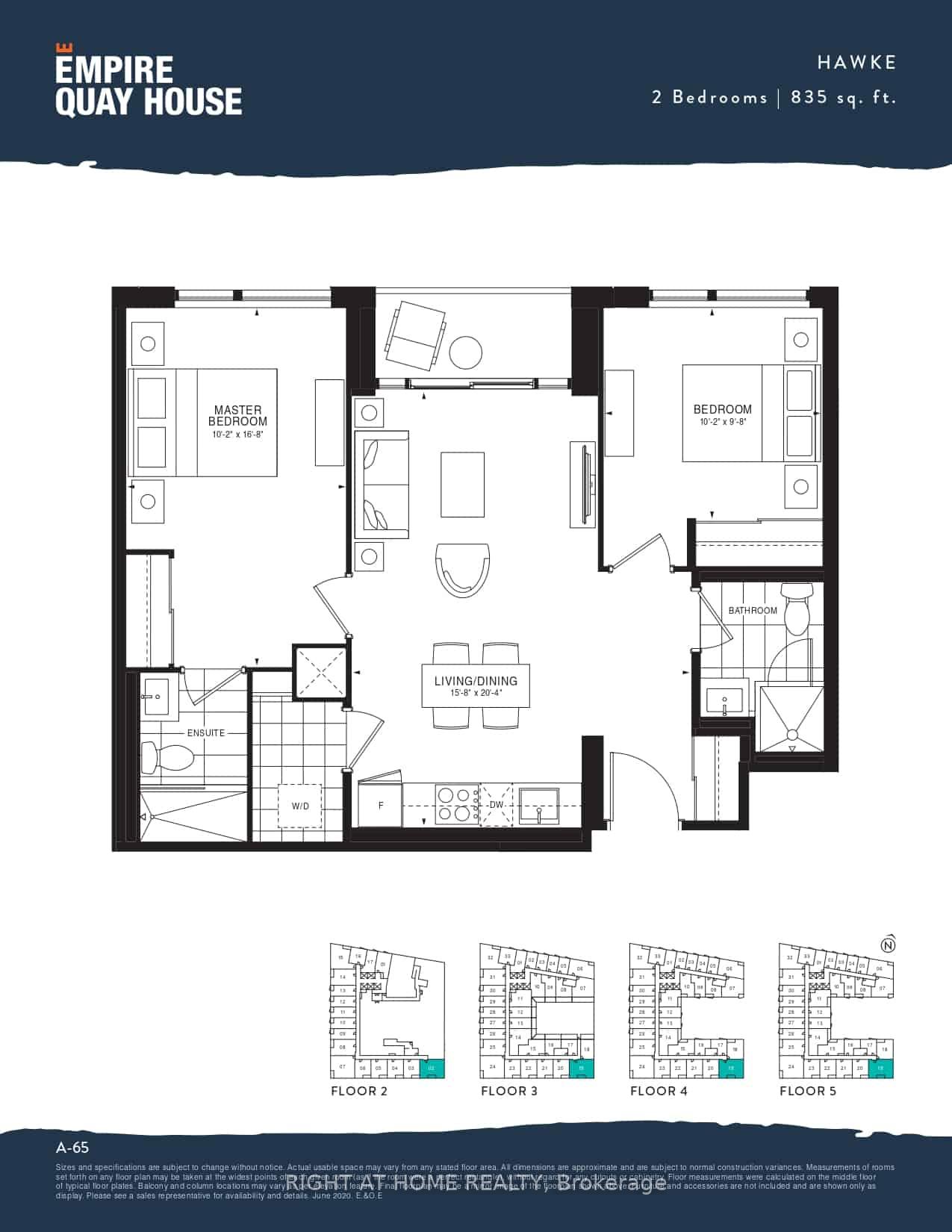$3,450
Available - For Rent
Listing ID: C12237773
15 Richardson Stre , Toronto, M5A 1B4, Toronto
| Step into a world of refined design, comfort, and lakeside living at this exceptional brand-new residence in Empires acclaimed master-planned waterfront community. This beautifully finished two-bedroom, two-bathroom suite offers approximately 835 square feet of upscale interior space, complete with a spacious private and stunning south-facing views that fill the home with natural light through large windows.Be the first to live in this never-before-occupied unit that perfectly blends contemporary style with practical functionality. The open-concept layout is bright and airy, featuring sleek built-in appliances, modern finishes, and thoughtfully designed storage throughout. The primary bedroom includes a stylish ensuite bathroom, while the second bedroom also benefits from generous natural light and a well-proportioned layout.Located in the heart of Torontos thriving East Bayfront, this residence places you just steps from Sugar Beach, the waterfront promenade, George Brown College, Loblaws, and a variety of shops, dining, and entertainment options. Union Station, the Gardiner Expressway, and TTC access are all close by, providing excellent connectivity across the city. This fast-growing lakeside neighbourhood offers the perfect balance of city convenience and waterfront tranquility.A rare opportunity to lease a brand-new, luxury suite in one of Torontos most exciting new developments. |
| Price | $3,450 |
| Taxes: | $0.00 |
| Occupancy: | Vacant |
| Address: | 15 Richardson Stre , Toronto, M5A 1B4, Toronto |
| Postal Code: | M5A 1B4 |
| Province/State: | Toronto |
| Directions/Cross Streets: | Queens Quay E / Richardson St |
| Level/Floor | Room | Length(ft) | Width(ft) | Descriptions | |
| Room 1 | Flat | Living Ro | 21.32 | 13.12 | W/O To Balcony, Open Concept, Combined w/Dining |
| Room 2 | Flat | Dining Ro | 21.32 | 13.12 | Open Concept, Combined w/Living, Laminate |
| Room 3 | Flat | Kitchen | 21.32 | 13.12 | B/I Appliances, Backsplash, Combined w/Dining |
| Room 4 | Flat | Primary B | 17.09 | 11.02 | Large Window, South View, Laminate |
| Room 5 | Flat | Bedroom 2 | 10.59 | 11.02 | Large Window, South View, Laminate |
| Washroom Type | No. of Pieces | Level |
| Washroom Type 1 | 3 | Flat |
| Washroom Type 2 | 4 | Flat |
| Washroom Type 3 | 0 | |
| Washroom Type 4 | 0 | |
| Washroom Type 5 | 0 |
| Total Area: | 0.00 |
| Approximatly Age: | New |
| Washrooms: | 2 |
| Heat Type: | Forced Air |
| Central Air Conditioning: | Central Air |
| Although the information displayed is believed to be accurate, no warranties or representations are made of any kind. |
| RIGHT AT HOME REALTY |
|
|

FARHANG RAFII
Sales Representative
Dir:
647-606-4145
Bus:
416-364-4776
Fax:
416-364-5556
| Book Showing | Email a Friend |
Jump To:
At a Glance:
| Type: | Com - Condo Apartment |
| Area: | Toronto |
| Municipality: | Toronto C01 |
| Neighbourhood: | Waterfront Communities C1 |
| Style: | Apartment |
| Approximate Age: | New |
| Beds: | 2 |
| Baths: | 2 |
| Fireplace: | N |
Locatin Map:

