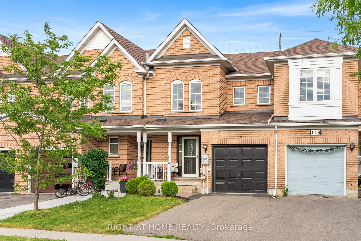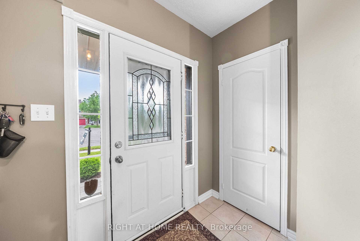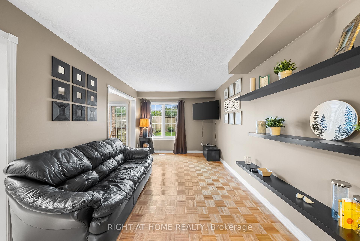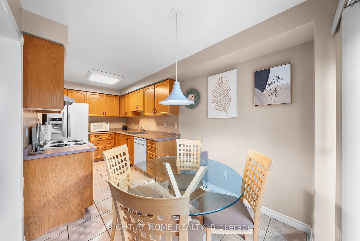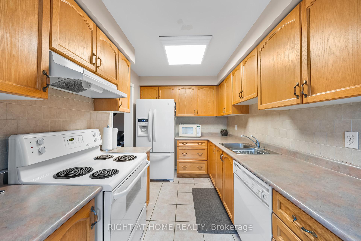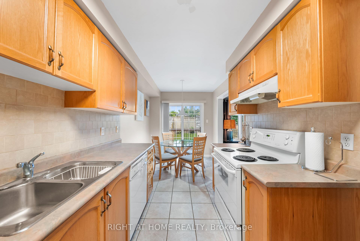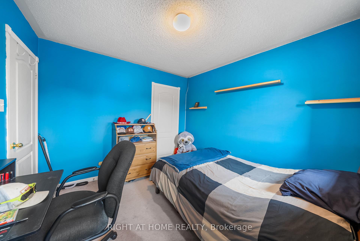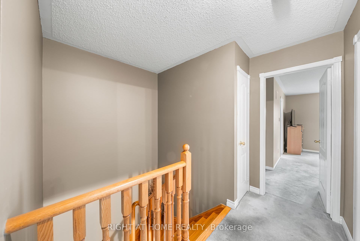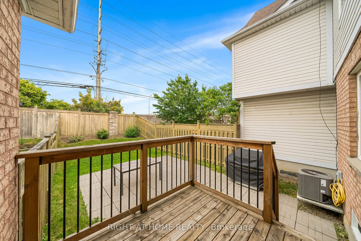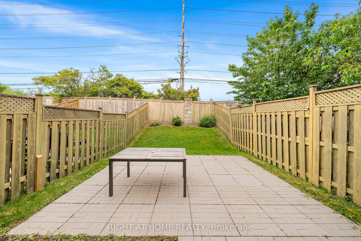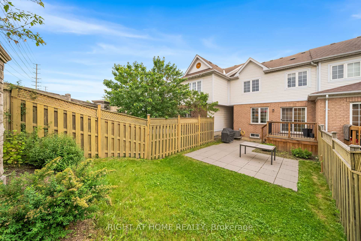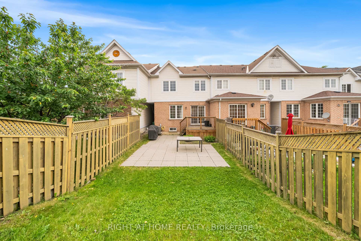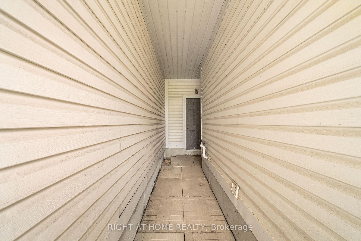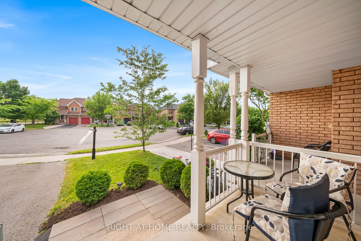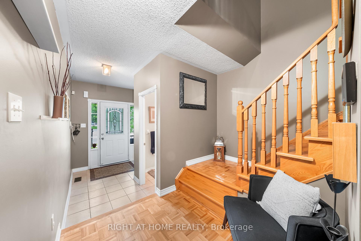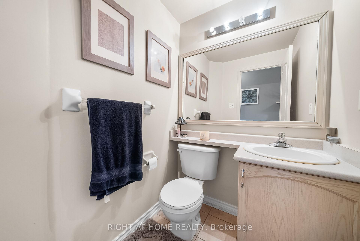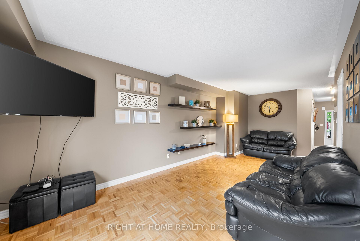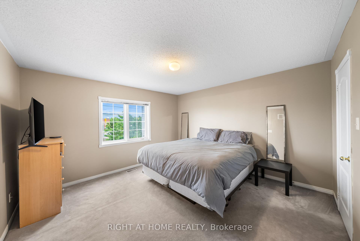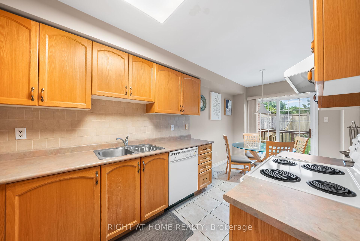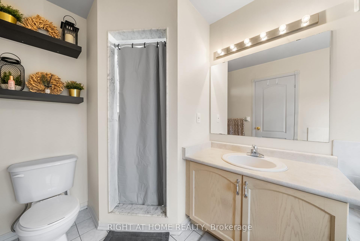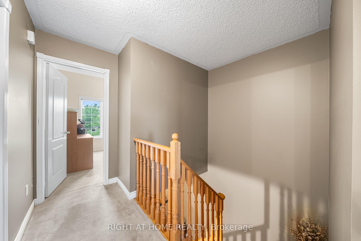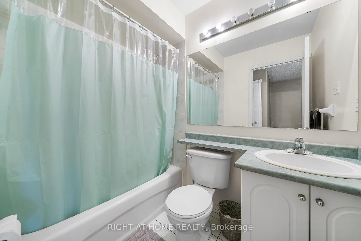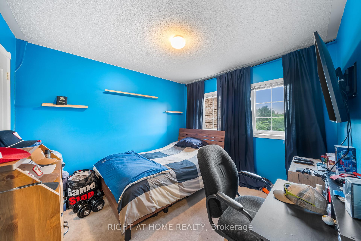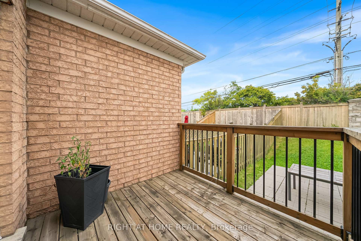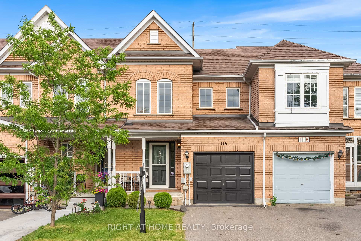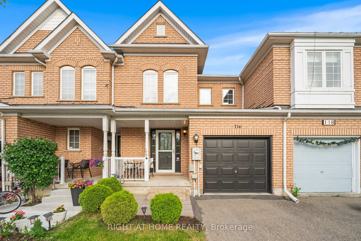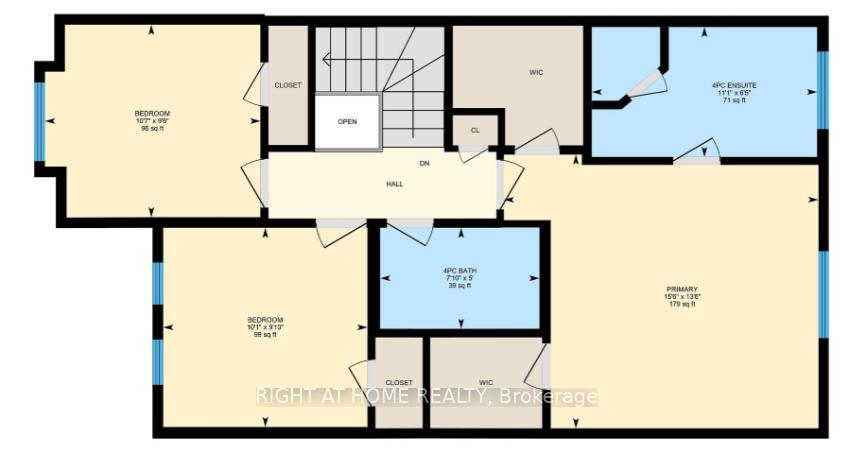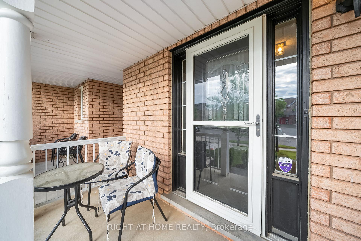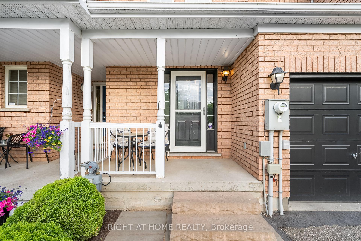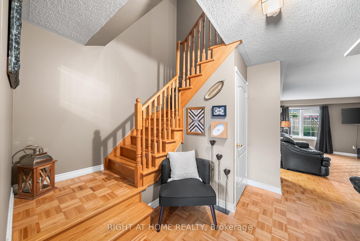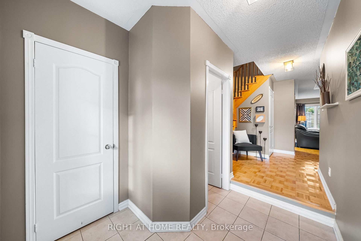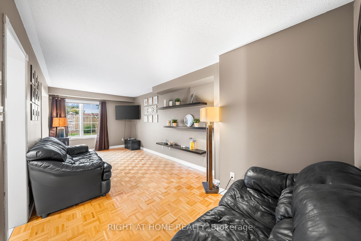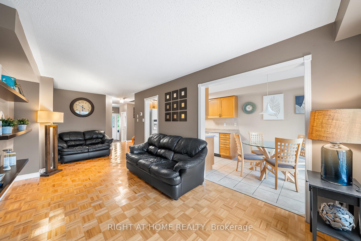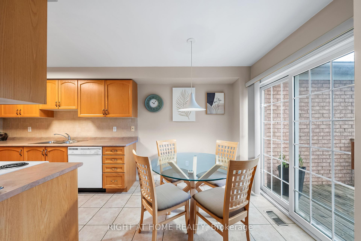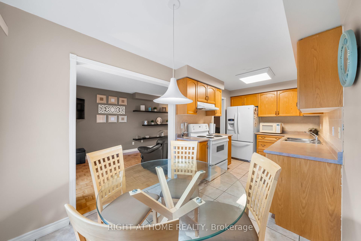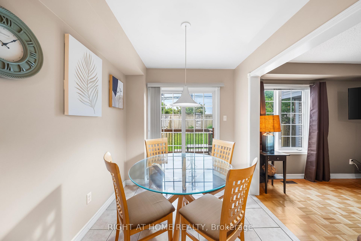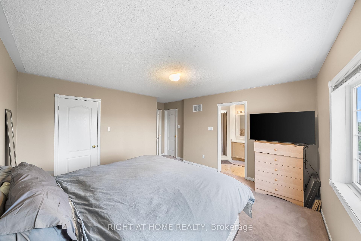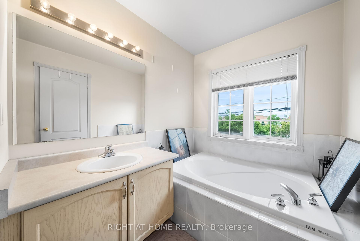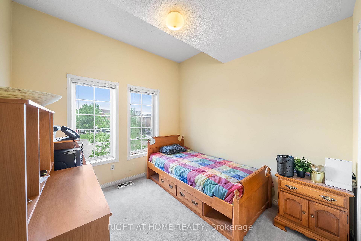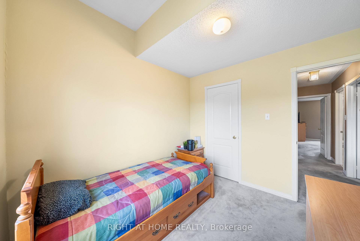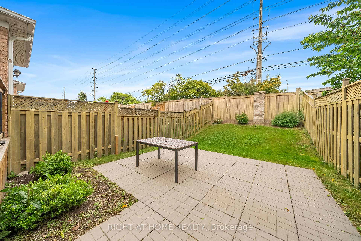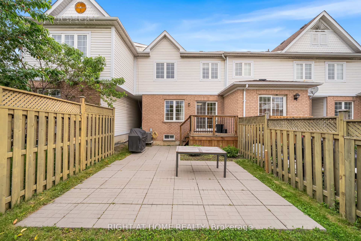$699,800
Available - For Sale
Listing ID: W12236614
116 Monaco Cour , Brampton, L7A 1X2, Peel
| Welcome To 116 Monaco Court - Beautifully Maintained 3 Bedroom, 3 Bathroom Home Nestled On A Cul-De-Sac In The Highly Sought-After Fletchers Meadow Community. A Vibrant, Family-Friendly Neighborhood In Northwest Brampton. Close To A Wide Variety Of Restaurants, Parks, Convenient Shopping Centers And Plazas, Highway 410 & 407, Public Transit, And Numerous Schools And Daycares All Within Walking Distance. This Home Features Open-Concept Layout, Good Size Rooms, A Seamless Walkout From The Eat-In Kitchen To A Beautiful Deck & Private Backyard Oasis That Is Perfect For Entertaining Or Relaxing With No Back Facing Neighbors And Quick Easy Access To The Garage. The Spacious Primary Suite Offers His & Hers Walk-In Closets And A 4-Piece Ensuite Bathroom Complete With A Soaking Tub. The Unfinished Basement Includes Laundry, Extra Storage Space & Bathroom Rough-Ins Providing A Great Opportunity To Renovate The Basement To Be Tailored To Your Own Needs. Proudly Owned By The Same Family Since It Was Built , A True Testament To The Care And Pride Of Ownership. Great Opportunity For First Time Buyers & Investors - Priced To Sell - This Is A Cant-Miss Opportunity! (Public Welcomed To Open House Saturday June 21st From 2:00 - 4:00 pm) |
| Price | $699,800 |
| Taxes: | $4438.00 |
| Assessment Year: | 2024 |
| Occupancy: | Owner |
| Address: | 116 Monaco Cour , Brampton, L7A 1X2, Peel |
| Directions/Cross Streets: | Bovaird Dr & Mclaughlin Rd |
| Rooms: | 6 |
| Bedrooms: | 3 |
| Bedrooms +: | 0 |
| Family Room: | F |
| Basement: | Unfinished, Development |
| Level/Floor | Room | Length(ft) | Width(ft) | Descriptions | |
| Room 1 | Main | Living Ro | 9.09 | 21.81 | Open Concept, Fireplace, B/I Shelves |
| Room 2 | Main | Kitchen | 7.77 | 9.97 | Eat-in Kitchen, W/O To Yard, Open Concept |
| Room 3 | Main | Dining Ro | 7.77 | 8.79 | W/O To Deck, Open Concept, Tile Floor |
| Room 4 | Second | Primary B | 13.19 | 13.38 | 4 Pc Ensuite, His and Hers Closets, Large Window |
| Room 5 | Second | Bedroom 2 | 9.09 | 10.36 | Closet, Broadloom, Window |
| Room 6 | Second | Bedroom 3 | 9.09 | 9.58 | Window, Closet, Broadloom |
| Washroom Type | No. of Pieces | Level |
| Washroom Type 1 | 2 | |
| Washroom Type 2 | 4 | |
| Washroom Type 3 | 4 | |
| Washroom Type 4 | 0 | |
| Washroom Type 5 | 0 |
| Total Area: | 0.00 |
| Property Type: | Att/Row/Townhouse |
| Style: | 2-Storey |
| Exterior: | Brick |
| Garage Type: | Attached |
| (Parking/)Drive: | Private |
| Drive Parking Spaces: | 1 |
| Park #1 | |
| Parking Type: | Private |
| Park #2 | |
| Parking Type: | Private |
| Pool: | None |
| Approximatly Square Footage: | 1100-1500 |
| CAC Included: | N |
| Water Included: | N |
| Cabel TV Included: | N |
| Common Elements Included: | N |
| Heat Included: | N |
| Parking Included: | N |
| Condo Tax Included: | N |
| Building Insurance Included: | N |
| Fireplace/Stove: | N |
| Heat Type: | Forced Air |
| Central Air Conditioning: | Central Air |
| Central Vac: | N |
| Laundry Level: | Syste |
| Ensuite Laundry: | F |
| Sewers: | Sewer |
$
%
Years
This calculator is for demonstration purposes only. Always consult a professional
financial advisor before making personal financial decisions.
| Although the information displayed is believed to be accurate, no warranties or representations are made of any kind. |
| RIGHT AT HOME REALTY |
|
|

FARHANG RAFII
Sales Representative
Dir:
647-606-4145
Bus:
416-364-4776
Fax:
416-364-5556
| Virtual Tour | Book Showing | Email a Friend |
Jump To:
At a Glance:
| Type: | Freehold - Att/Row/Townhouse |
| Area: | Peel |
| Municipality: | Brampton |
| Neighbourhood: | Fletcher's Meadow |
| Style: | 2-Storey |
| Tax: | $4,438 |
| Beds: | 3 |
| Baths: | 3 |
| Fireplace: | N |
| Pool: | None |
Locatin Map:
Payment Calculator:

