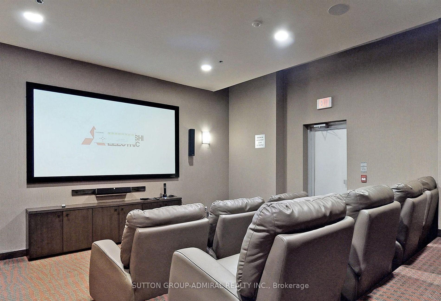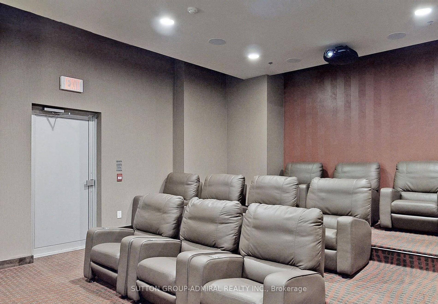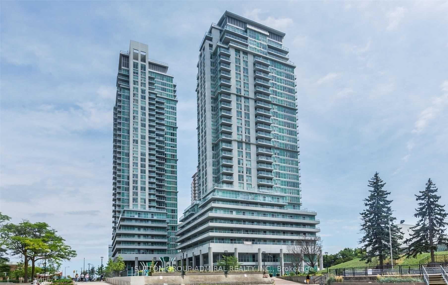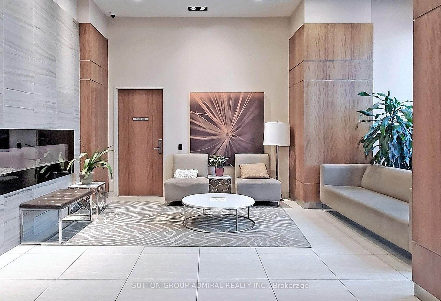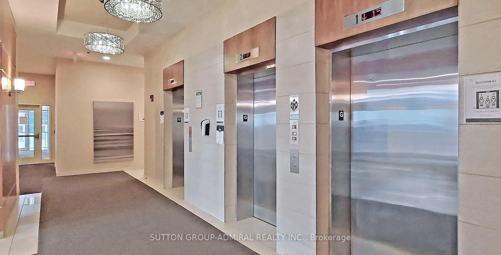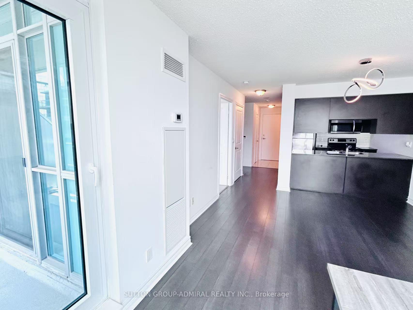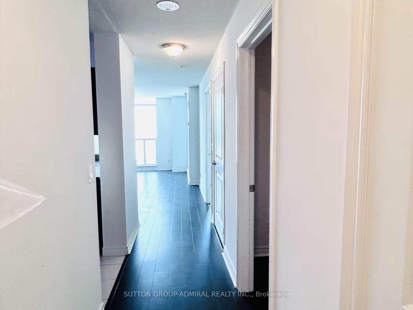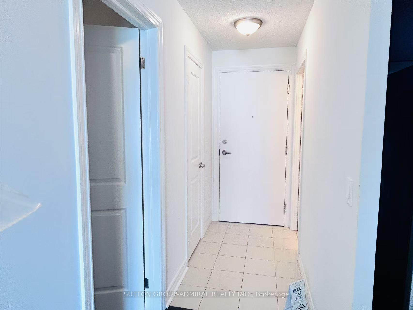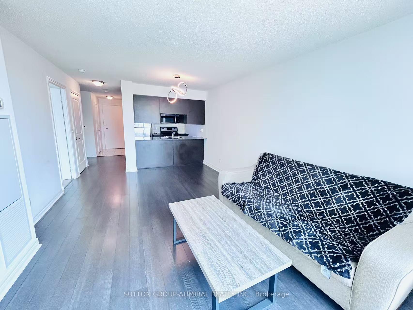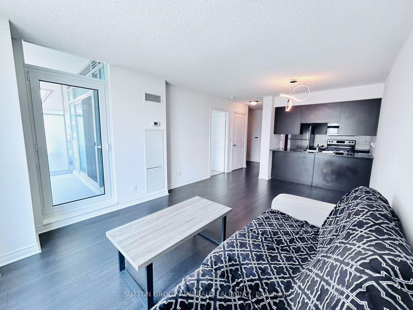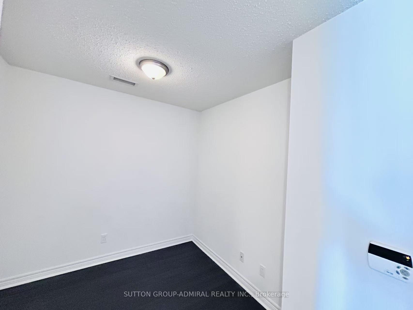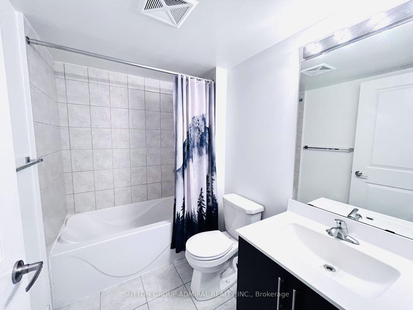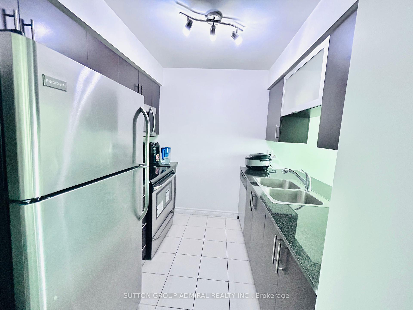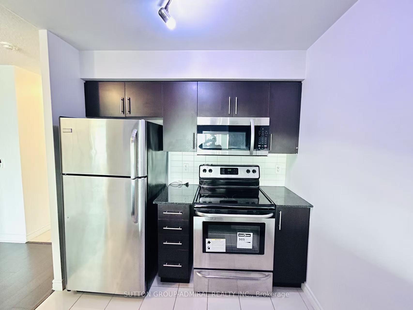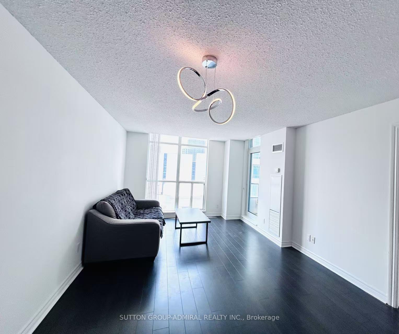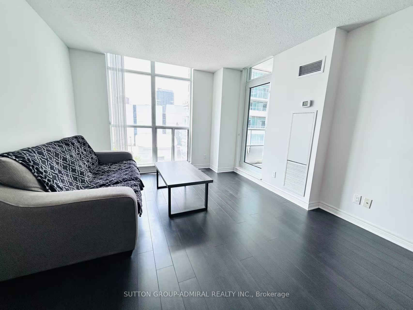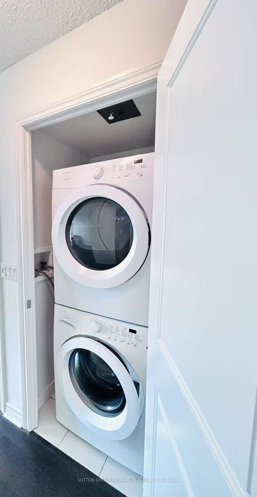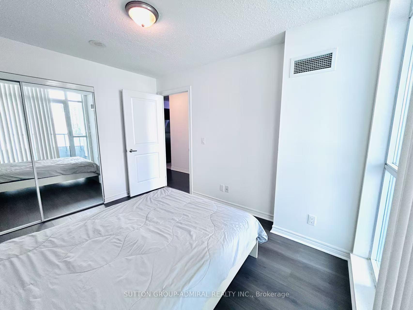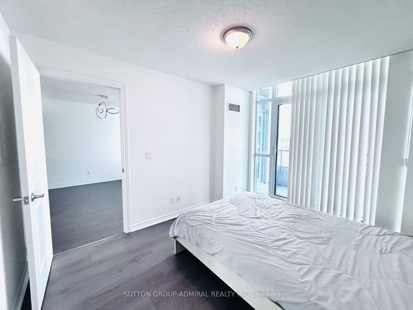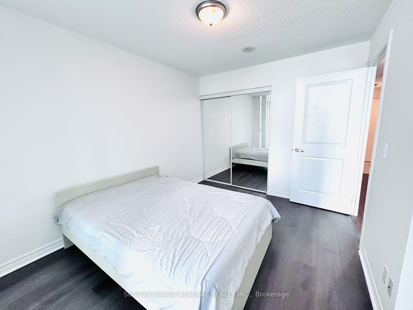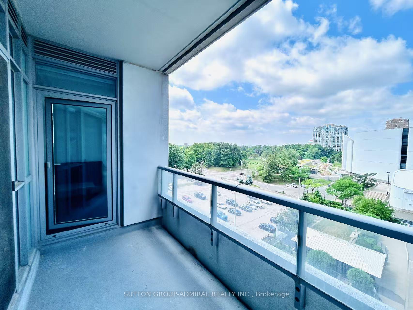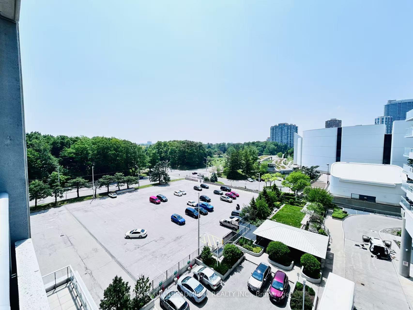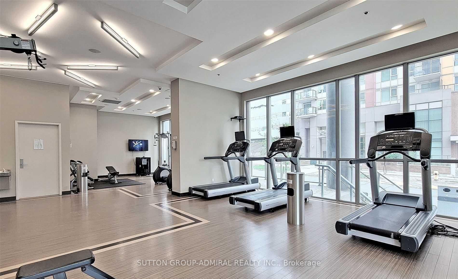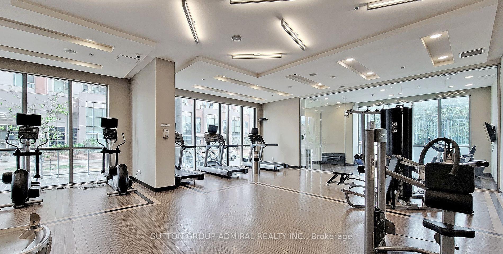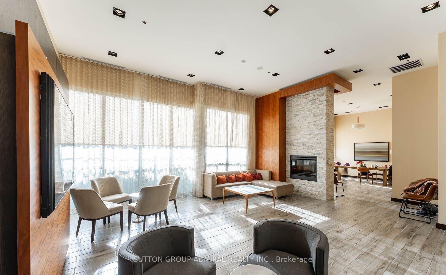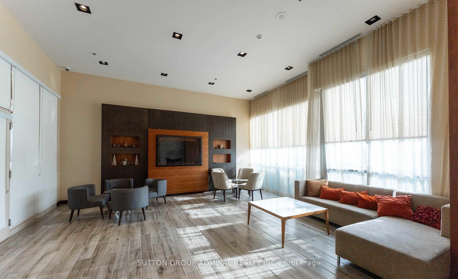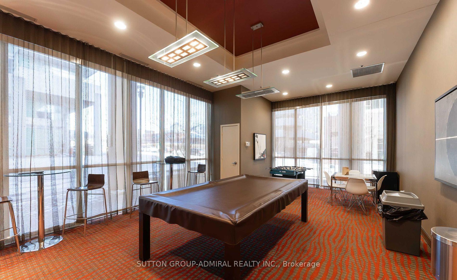$2,400
Available - For Rent
Listing ID: E12237923
50 Town Centre Cour , Toronto, M1P 0A9, Toronto
| Bright and spacious 1-Bedroom Plus Den with a newly installed door, the den can function as a second bedroom or a home office. Carpet-Free Throughout! Furniture is included at no additional cost. Living room has Floor-to-Ceiling Windows, modern kitchen with stainless steels appliances, granite countertop & black splash. Spacious primary bedroom with new laminate flooring and a floor-to-ceiling window and Double door closet. Balcony (46sgit) can be accessed from both the living room and primary bedroom to enjoy views. Steps to Scarborough Town Centre, City Hall & YMCA, Library, restaurants, Supermarkets & Theatres, Public Transit, Go Station. Drive Mins to Hwy 401/404, UTSC. Centennial College, Rouge National Park, Toronto Zoo, lots more! **EXTRAS** Excellent building amenities includes 24-hour concierge, Party/Meeting Room, Game Room, Media Room, Gym, Car Wash, Guest Suites, Visitor Parking, A rooftop terrace with BBQ facilities. |
| Price | $2,400 |
| Taxes: | $0.00 |
| Occupancy: | Vacant |
| Address: | 50 Town Centre Cour , Toronto, M1P 0A9, Toronto |
| Postal Code: | M1P 0A9 |
| Province/State: | Toronto |
| Directions/Cross Streets: | McCowan Rd/Hwy 401 |
| Level/Floor | Room | Length(ft) | Width(ft) | Descriptions | |
| Room 1 | Flat | Living Ro | 18.27 | 11.87 | Laminate, Window Floor to Ceil, W/O To Balcony |
| Room 2 | Flat | Dining Ro | 18.27 | 11.87 | Laminate, Combined w/Living, Open Concept |
| Room 3 | Flat | Kitchen | 7.97 | 7.54 | Tile Floor, Granite Counters, Stainless Steel Appl |
| Room 4 | Flat | Primary B | 11.18 | 9.28 | Laminate, W/O To Balcony, Double Closet |
| Room 5 | Flat | Den | 9.48 | 7.05 | Laminate |
| Washroom Type | No. of Pieces | Level |
| Washroom Type 1 | 4 | Flat |
| Washroom Type 2 | 0 | |
| Washroom Type 3 | 0 | |
| Washroom Type 4 | 0 | |
| Washroom Type 5 | 0 |
| Total Area: | 0.00 |
| Sprinklers: | Alar |
| Washrooms: | 1 |
| Heat Type: | Forced Air |
| Central Air Conditioning: | Central Air |
| Elevator Lift: | True |
| Although the information displayed is believed to be accurate, no warranties or representations are made of any kind. |
| SUTTON GROUP-ADMIRAL REALTY INC. |
|
|

FARHANG RAFII
Sales Representative
Dir:
647-606-4145
Bus:
416-364-4776
Fax:
416-364-5556
| Book Showing | Email a Friend |
Jump To:
At a Glance:
| Type: | Com - Condo Apartment |
| Area: | Toronto |
| Municipality: | Toronto E09 |
| Neighbourhood: | Bendale |
| Style: | Apartment |
| Beds: | 1+1 |
| Baths: | 1 |
| Fireplace: | N |
Locatin Map:


