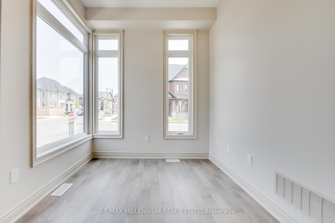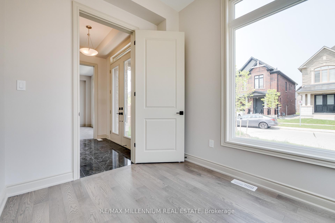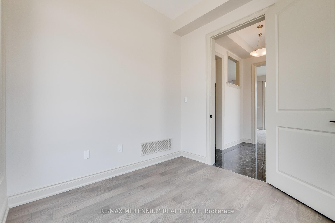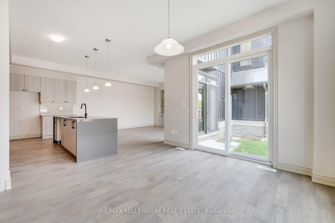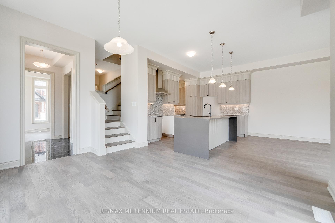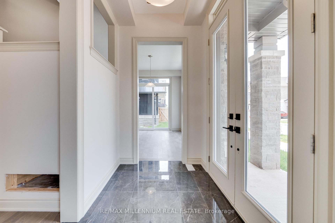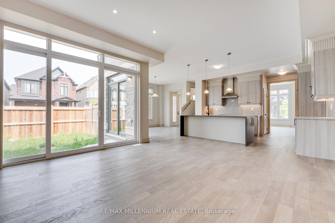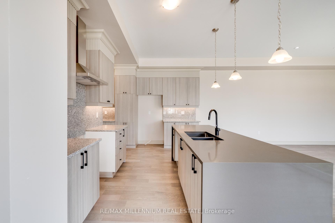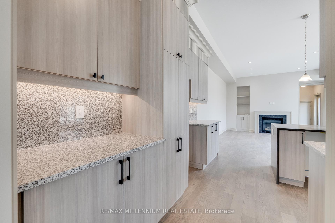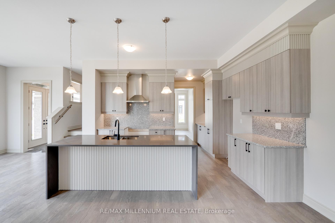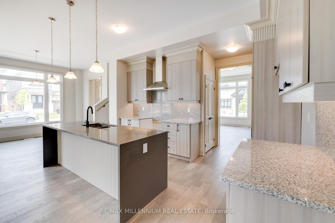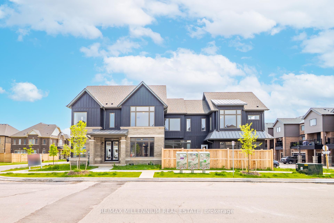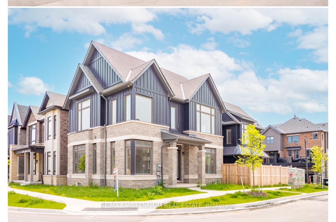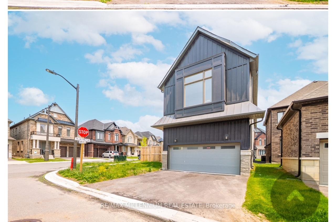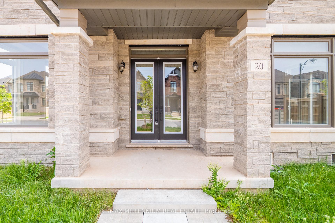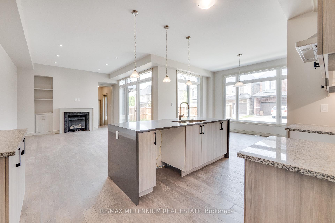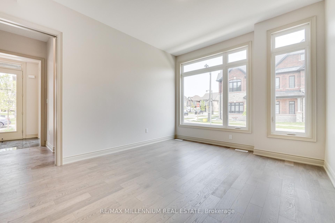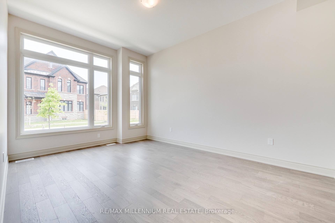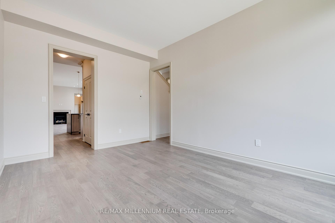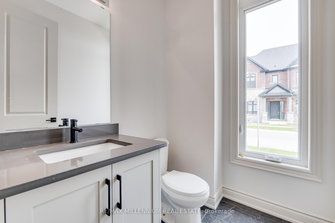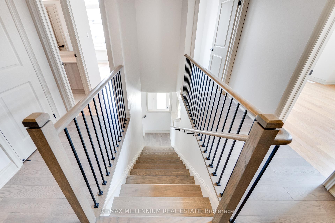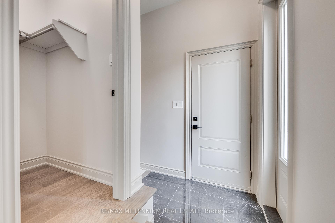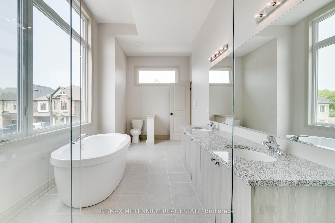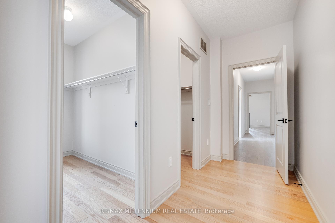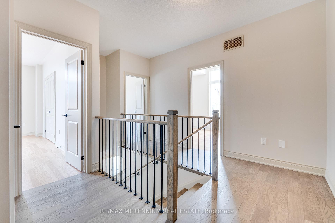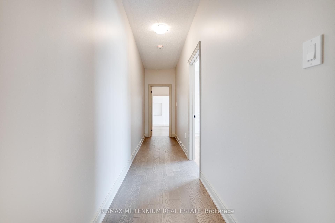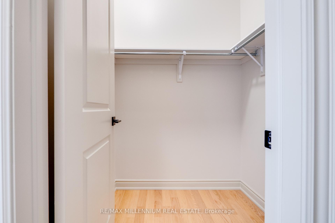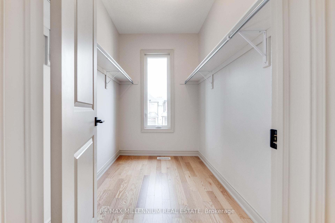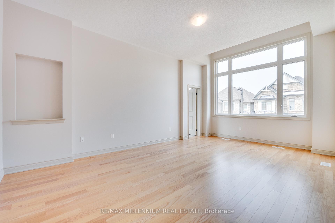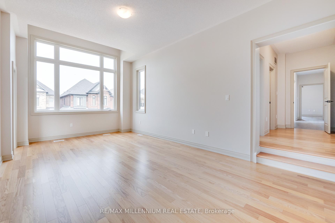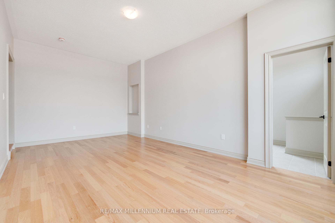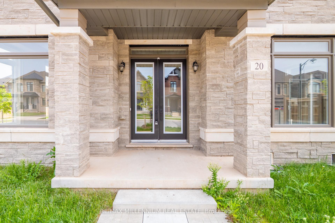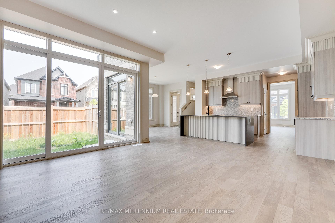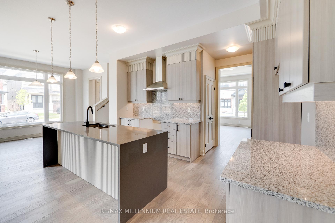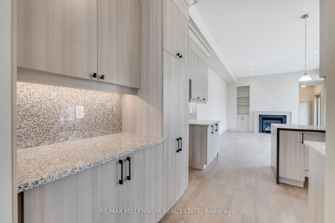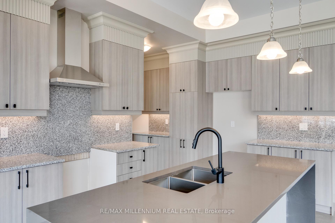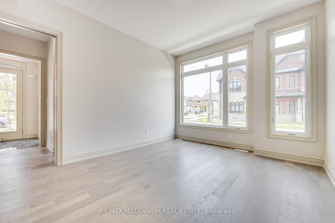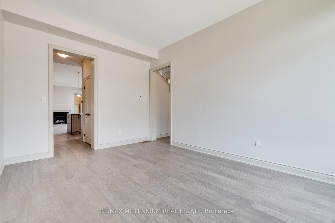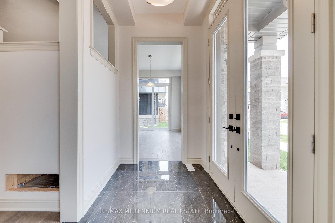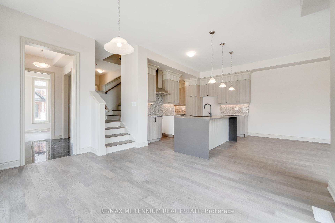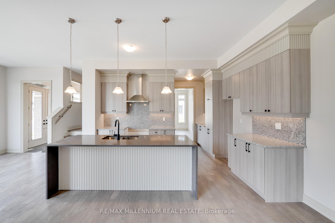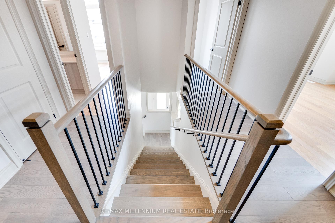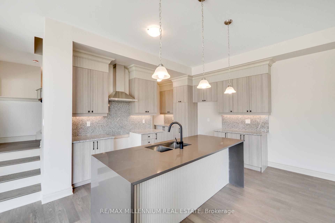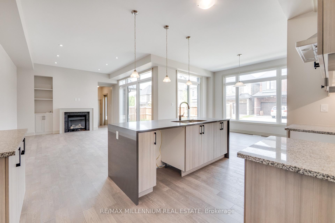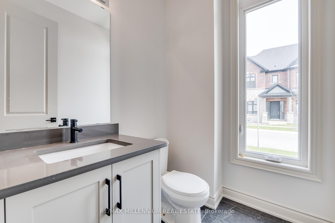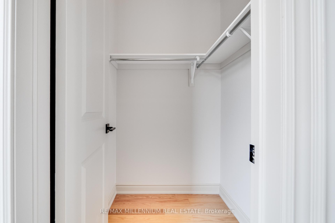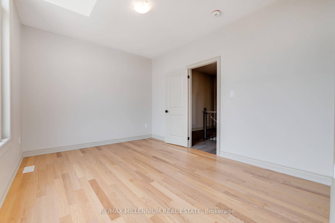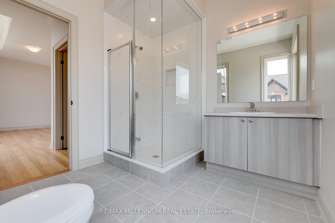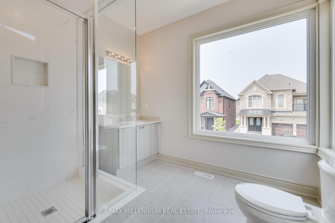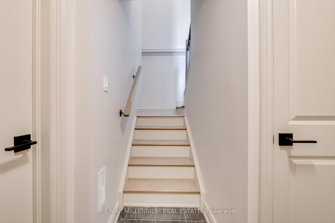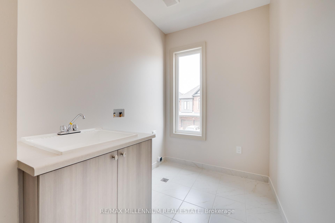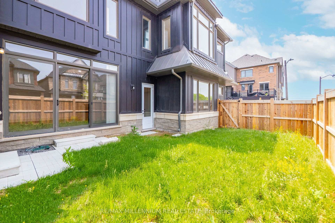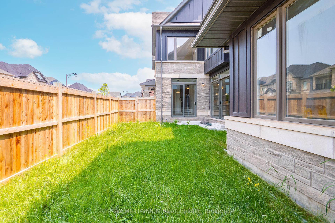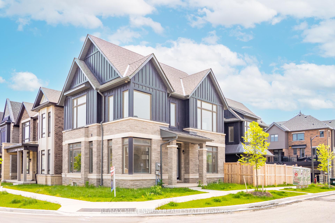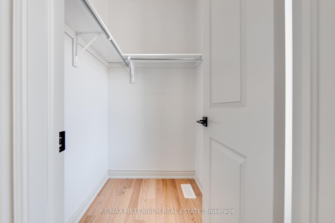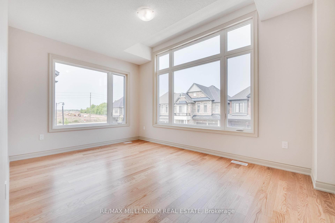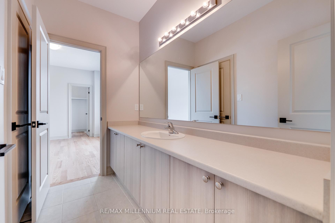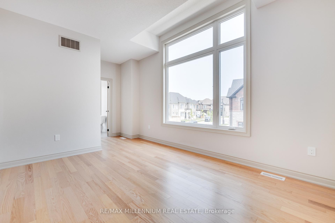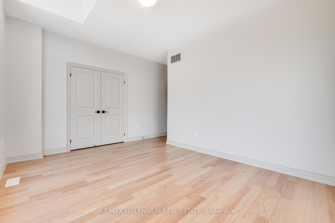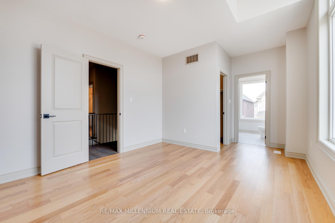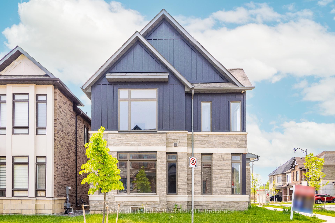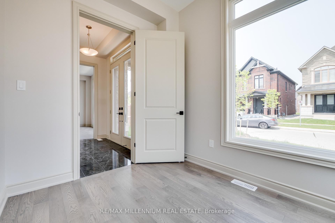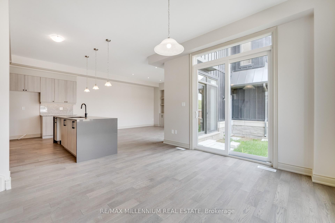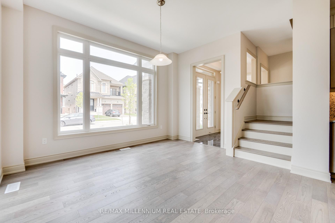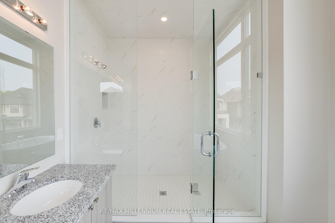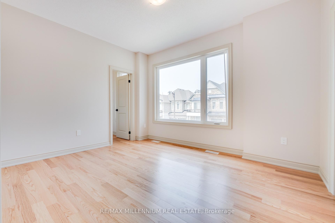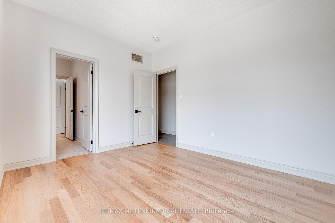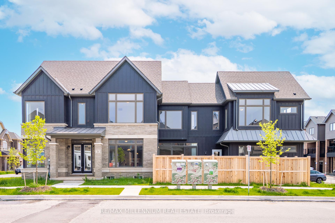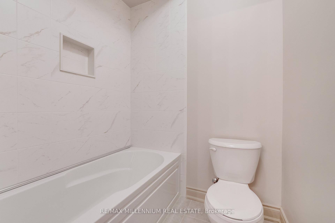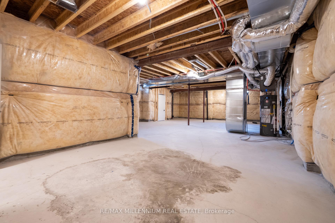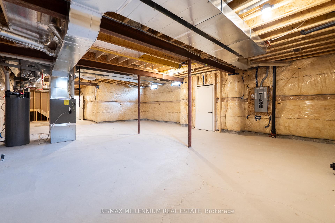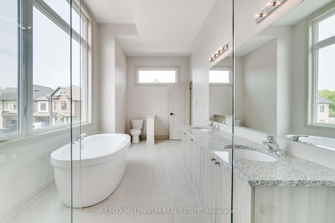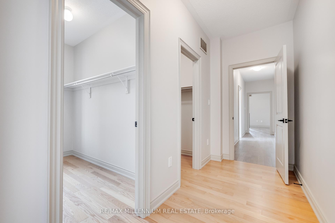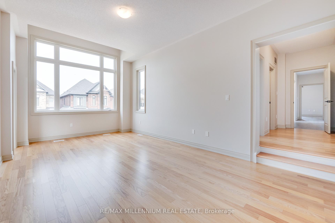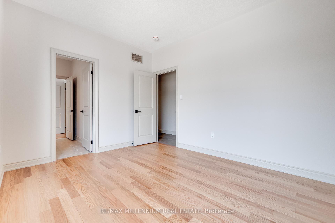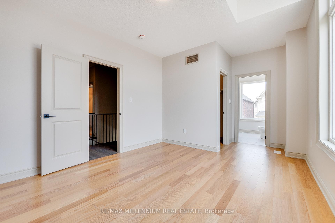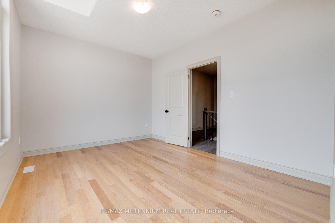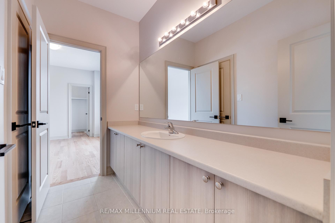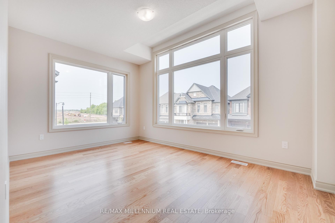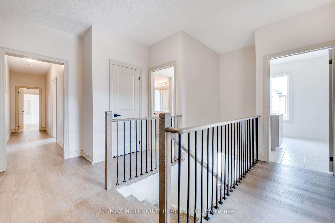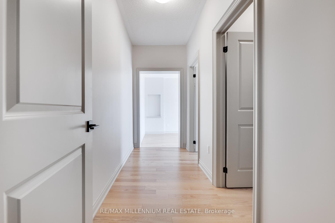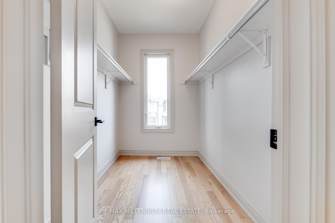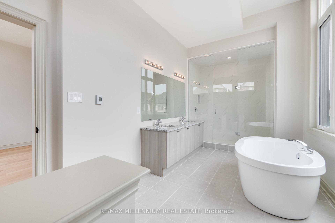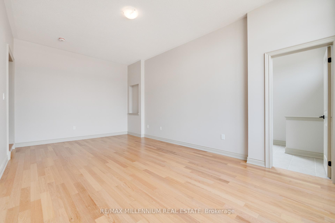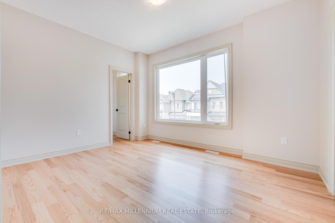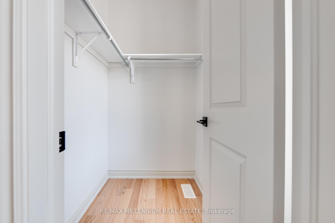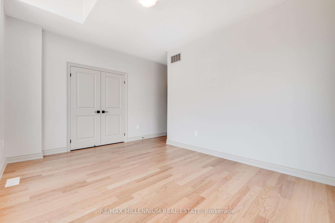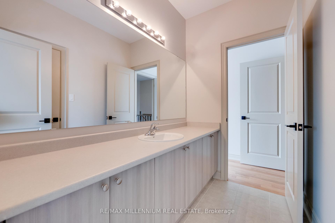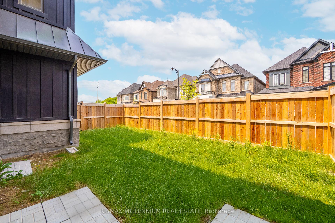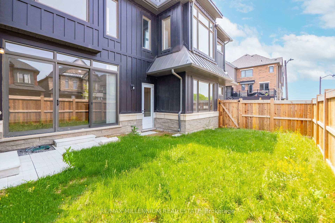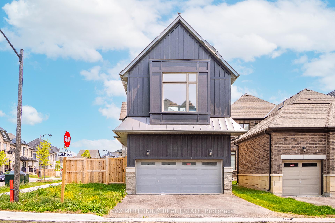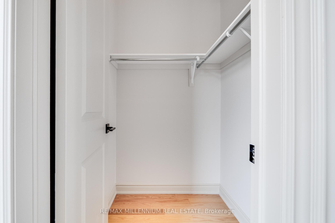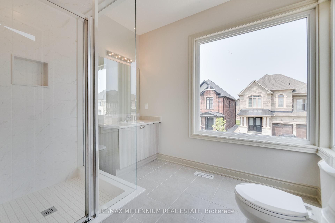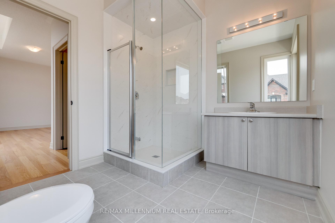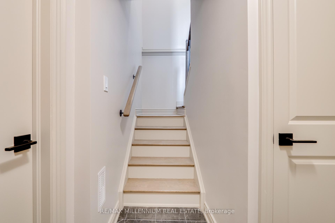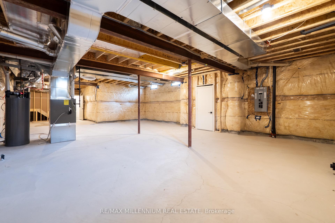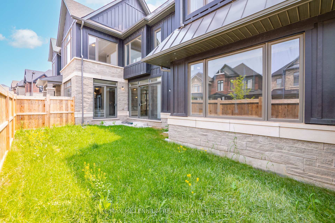$1,849,000
Available - For Sale
Listing ID: W12194954
20 William Crawley Way , Oakville, L6H 7C5, Halton
| Welcome Home to This Stunning 4-Bedroom, 4-Bathroom Detached Home with a 2-Car Garage, Nestled in the Prestigious Oakville Community. This beautifully crafted home offers exceptional exterior design with a mix of brick, stone, stucco, and accent materials, complete with 25-year roof shingles and maintenance-free aluminum finishes. Features include vinyl casement windows, insulated entry doors, sliding or French patio doors, decorative garage doors, sodded lot,paved driveway, and two hose bibs. Inside, enjoy 10' ceilings on the main and 9' on second/basement, oak stairs, colonial trim, satin nickel door levers, and smooth or stippled ceilings. Flooring includes ceramic tile, oak hardwood, and plush broadloom. The kitchen boasts custom cabinetry, granite countertops, stainless-steel hood fan, and rough-in for a dishwasher. Bathrooms offer tiled enclosures, framed showers, quality vanities, and energy-efficient fixtures. The laundry room includes a tub and hookups. Energy-saving highlights include an Energy Star rating, high-efficiency HVAC, rental hot water system, and spray foam insulation. Built with 2"x6" framing, sealed windows, and engineered floors, the home also includes 100 AMP service, modern lighting, smoke/CO detectors, rough-ins for central vacuum, security system, and garage door opener. Rare corner lot, spacious layout, second-floor laundry, boutique courtyard. This home has been carefully crafted for your comfort, style, and everyday convenience. Covered by TARION warranty for added peace of mind. Located near top-rated schools, parks, shopping, golf courses, and major highways, this home combines luxurious living with unbeatable convenience. Don't miss your opportunity to make it yours! This is a newly built home and will be sold with a Tarion new home warranty. |
| Price | $1,849,000 |
| Taxes: | $0.00 |
| Occupancy: | Vacant |
| Address: | 20 William Crawley Way , Oakville, L6H 7C5, Halton |
| Directions/Cross Streets: | Sixth Line/Dundas |
| Rooms: | 9 |
| Bedrooms: | 4 |
| Bedrooms +: | 0 |
| Family Room: | F |
| Basement: | Full |
| Level/Floor | Room | Length(ft) | Width(ft) | Descriptions | |
| Room 1 | Ground | Great Roo | 13.97 | 18.6 | |
| Room 2 | Ground | Breakfast | 11.97 | 14.79 | |
| Room 3 | Ground | Kitchen | 13.97 | 13.38 | |
| Room 4 | Ground | Den | 6.59 | 9.97 | |
| Room 5 | Ground | Dining Ro | 11.58 | 14.6 | |
| Room 6 | Second | Primary B | 20.57 | 12.6 | 5 Pc Ensuite, His and Hers Closets |
| Room 7 | Second | Bedroom 2 | 10.99 | 12.6 | Walk-In Closet(s), 3 Pc Bath |
| Room 8 | Second | Bedroom 3 | 12.99 | 10.99 | Walk-In Closet(s), 3 Pc Ensuite |
| Room 9 | Second | Bedroom 4 | 10.99 | 16.56 | Closet, 3 Pc Bath |
| Washroom Type | No. of Pieces | Level |
| Washroom Type 1 | 2 | Main |
| Washroom Type 2 | 3 | Second |
| Washroom Type 3 | 5 | Second |
| Washroom Type 4 | 0 | |
| Washroom Type 5 | 0 |
| Total Area: | 0.00 |
| Approximatly Age: | New |
| Property Type: | Detached |
| Style: | 2-Storey |
| Exterior: | Brick |
| Garage Type: | Attached |
| (Parking/)Drive: | Private Do |
| Drive Parking Spaces: | 2 |
| Park #1 | |
| Parking Type: | Private Do |
| Park #2 | |
| Parking Type: | Private Do |
| Pool: | None |
| Approximatly Age: | New |
| Approximatly Square Footage: | 3000-3500 |
| CAC Included: | N |
| Water Included: | N |
| Cabel TV Included: | N |
| Common Elements Included: | N |
| Heat Included: | N |
| Parking Included: | N |
| Condo Tax Included: | N |
| Building Insurance Included: | N |
| Fireplace/Stove: | Y |
| Heat Type: | Forced Air |
| Central Air Conditioning: | Central Air |
| Central Vac: | N |
| Laundry Level: | Syste |
| Ensuite Laundry: | F |
| Sewers: | Sewer |
$
%
Years
This calculator is for demonstration purposes only. Always consult a professional
financial advisor before making personal financial decisions.
| Although the information displayed is believed to be accurate, no warranties or representations are made of any kind. |
| RE/MAX MILLENNIUM REAL ESTATE |
|
|

FARHANG RAFII
Sales Representative
Dir:
647-606-4145
Bus:
416-364-4776
Fax:
416-364-5556
| Book Showing | Email a Friend |
Jump To:
At a Glance:
| Type: | Freehold - Detached |
| Area: | Halton |
| Municipality: | Oakville |
| Neighbourhood: | 1008 - GO Glenorchy |
| Style: | 2-Storey |
| Approximate Age: | New |
| Beds: | 4 |
| Baths: | 4 |
| Fireplace: | Y |
| Pool: | None |
Locatin Map:
Payment Calculator:

