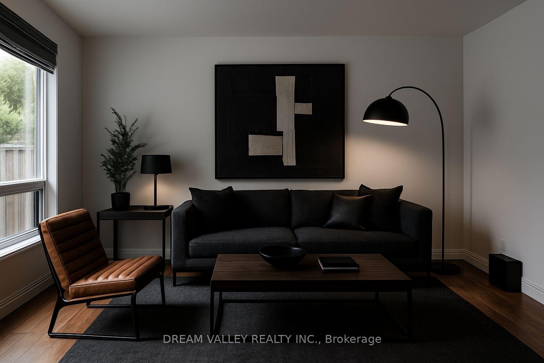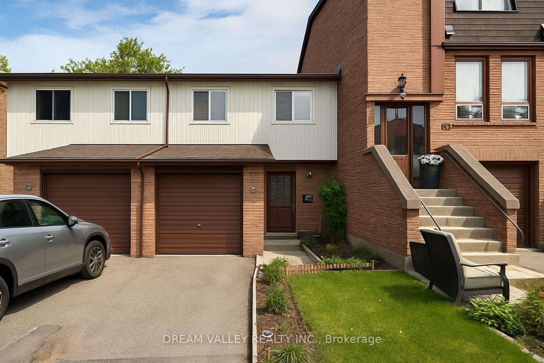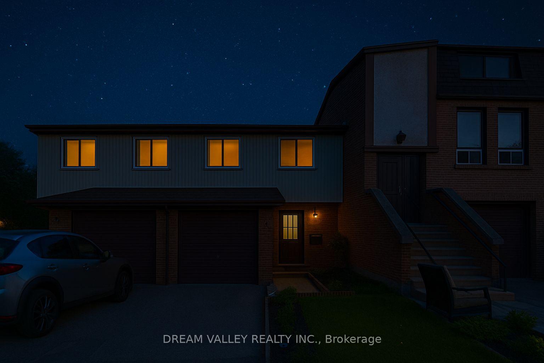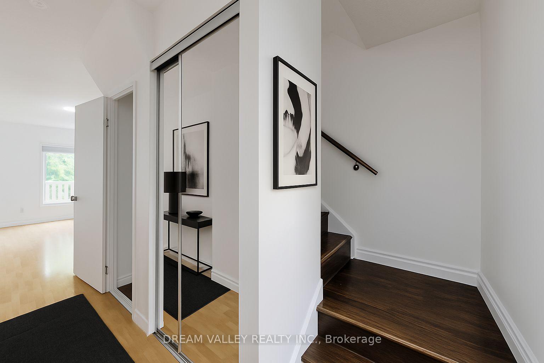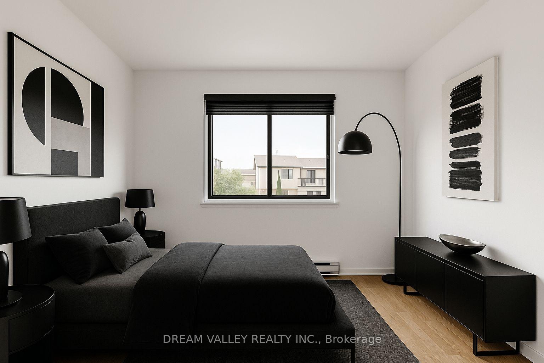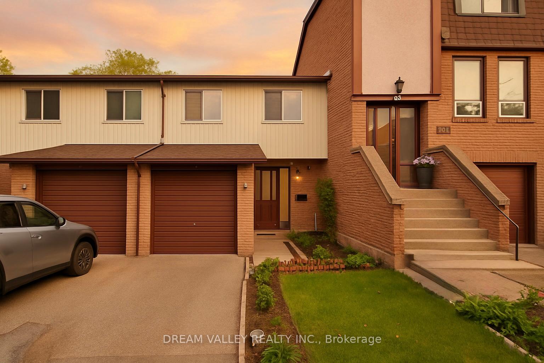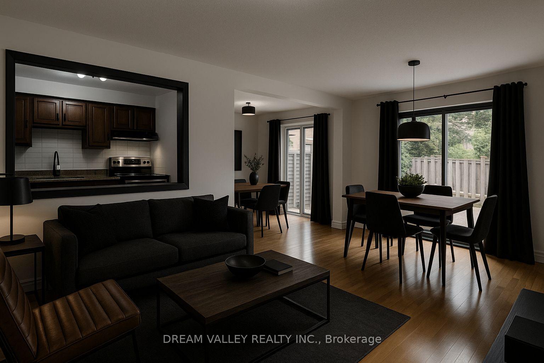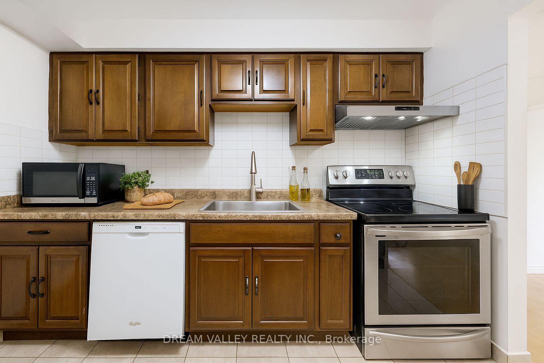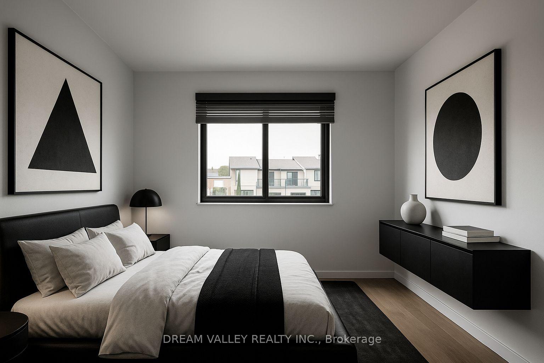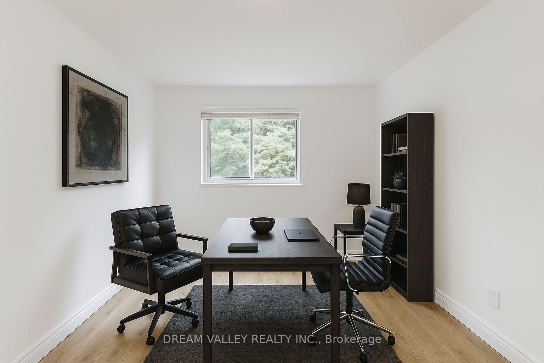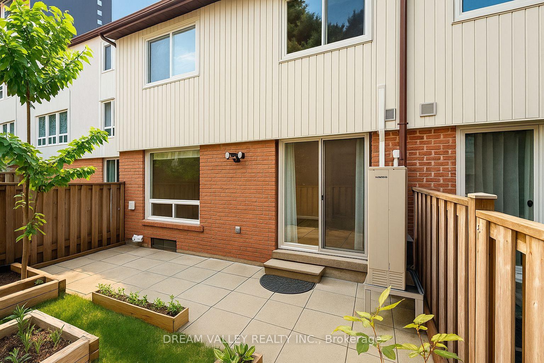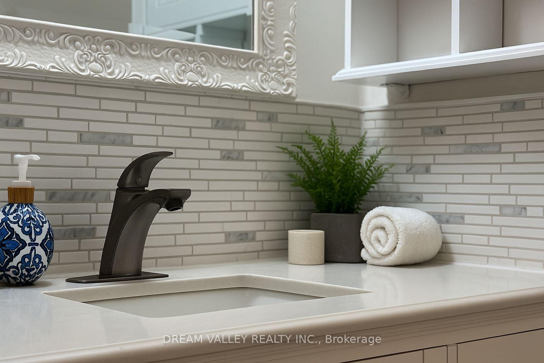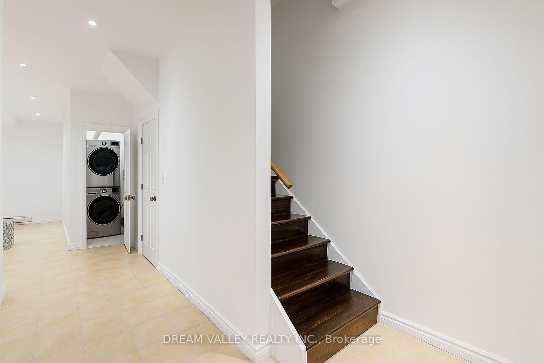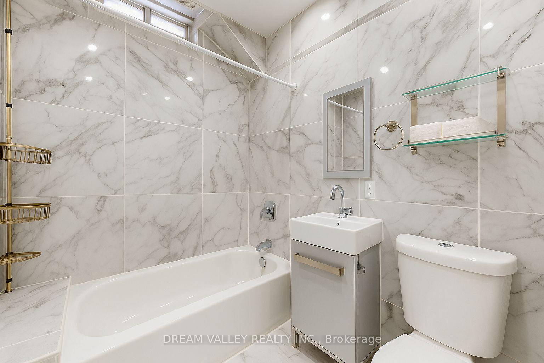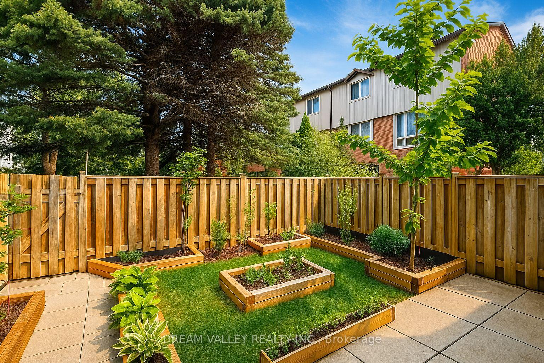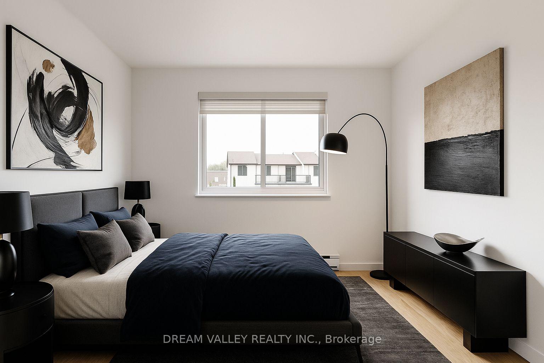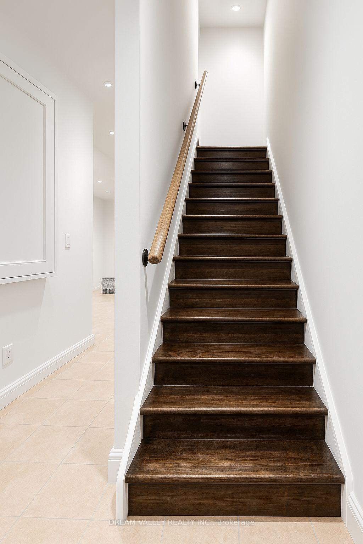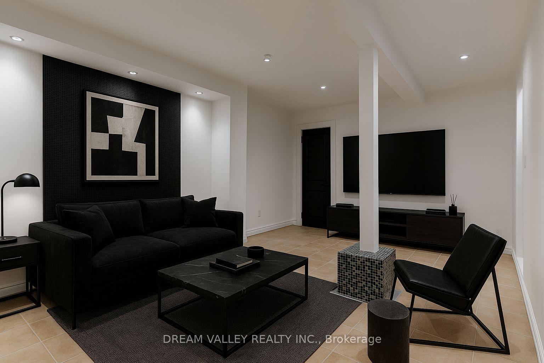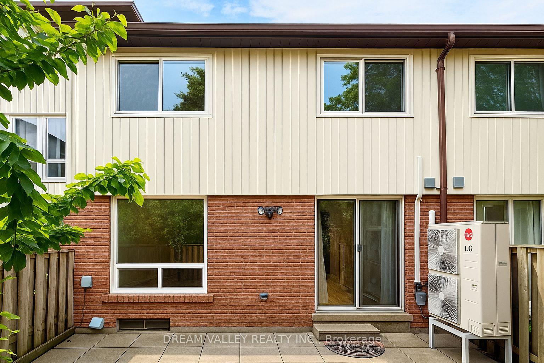$899,900
Available - For Sale
Listing ID: E12237911
175 Trudelle Stre , Toronto, M1J 3K5, Toronto
| Well Maintained, freshy painted, upgraded and partially renovated and bright 4 Bedrooms Condo Townhouse in a Quite Neighborhood. A bright living room with high ceiling, walk-out from the dinning area to a Fenced Backyard, perfect for entertaining, relaxing and gardening. A spacious finished basement with pot lights and a full 4-pcs washroom make it an ideal for a recreation room, office, gym, and party room. A suitable place with low maintenance fee is perfect for a growing or large family. The location is surrounded by almost all amenities including School, Markets, TTC, Go Station, Restaurant and Groceries. Close to Hwy 401, Hospital, Bank, Doctors and Ontario Lake. Move-In Condition. Visit this Property and Make Your Own.Well Maintained, freshy painted, upgraded and partially renovated and bright 4 Bedrooms Condo Townhouse in a Quite Neighborhood. A bright living room with high ceiling, walk-out from the dinning area to a Fenced Backyard, perfect for entertaining, relaxing and gardening. A spacious finished basement with pot lights and a full 4-pcs washroom make it an ideal for a recreation room, office, gym, and party room. A suitable place with low maintenance fee is perfect for a growing or large family. The location is surrounded by almost all amenities including School, Markets, TTC, Go Station, Restaurant and Groceries. Close to Hwy 401, Hospital, Bank, Doctors and Ontario Lake. Move-In Condition. Visit this Property and Make Your Own. |
| Price | $899,900 |
| Taxes: | $2541.27 |
| Assessment Year: | 2024 |
| Occupancy: | Vacant |
| Address: | 175 Trudelle Stre , Toronto, M1J 3K5, Toronto |
| Postal Code: | M1J 3K5 |
| Province/State: | Toronto |
| Directions/Cross Streets: | Mccowan Rd/ Eglinton Ave |
| Level/Floor | Room | Length(ft) | Width(ft) | Descriptions | |
| Room 1 | Main | Living Ro | 19.06 | 10.5 | Laminate, Large Window, Combined w/Dining |
| Room 2 | Main | Dining Ro | 9.09 | 8.59 | Laminate, Combined w/Living, Sliding Doors |
| Room 3 | Main | Kitchen | 11.32 | 7.84 | Tile Floor, B/I Dishwasher |
| Room 4 | Second | Primary B | 14.99 | 9.58 | Laminate, Large Window, Closet |
| Room 5 | Second | Bedroom 2 | 14.66 | 8.92 | Laminate, Window, Closet |
| Room 6 | Second | Bedroom 3 | 11.84 | 9.58 | Laminate, Window, Closet |
| Room 7 | Second | Bedroom 4 | 8.99 | 8.59 | Laminate, Window, Closet |
| Room 8 | Basement | Recreatio | 19.75 | 12.17 | Tile Floor, 4 Pc Bath, Pot Lights |
| Washroom Type | No. of Pieces | Level |
| Washroom Type 1 | 4 | Second |
| Washroom Type 2 | 4 | Basement |
| Washroom Type 3 | 3 | Ground |
| Washroom Type 4 | 0 | |
| Washroom Type 5 | 0 |
| Total Area: | 0.00 |
| Washrooms: | 3 |
| Heat Type: | Baseboard |
| Central Air Conditioning: | None |
$
%
Years
This calculator is for demonstration purposes only. Always consult a professional
financial advisor before making personal financial decisions.
| Although the information displayed is believed to be accurate, no warranties or representations are made of any kind. |
| DREAM VALLEY REALTY INC. |
|
|

FARHANG RAFII
Sales Representative
Dir:
647-606-4145
Bus:
416-364-4776
Fax:
416-364-5556
| Virtual Tour | Book Showing | Email a Friend |
Jump To:
At a Glance:
| Type: | Com - Condo Townhouse |
| Area: | Toronto |
| Municipality: | Toronto E08 |
| Neighbourhood: | Eglinton East |
| Style: | 2-Storey |
| Tax: | $2,541.27 |
| Maintenance Fee: | $400 |
| Beds: | 4 |
| Baths: | 3 |
| Fireplace: | Y |
Locatin Map:
Payment Calculator:

