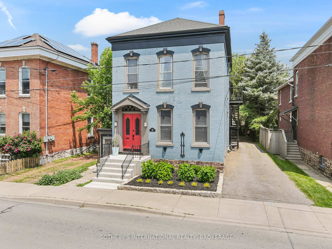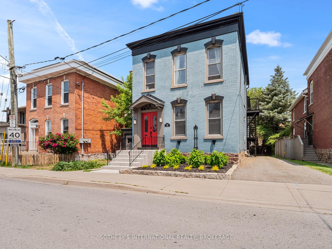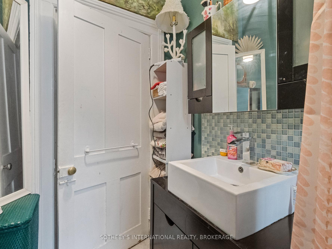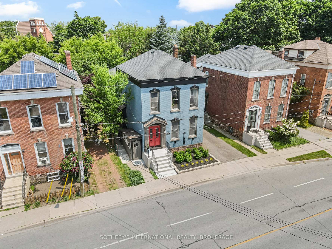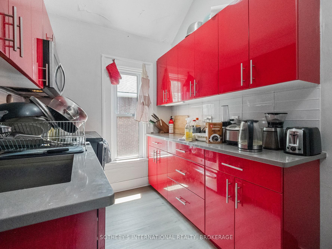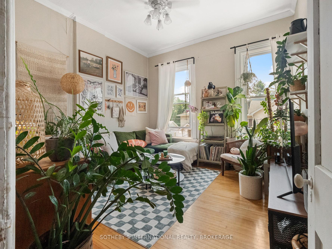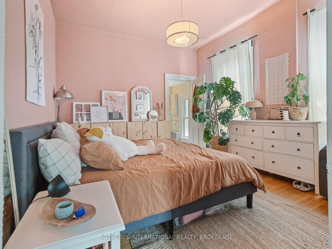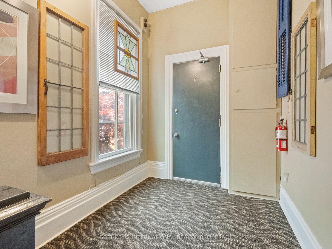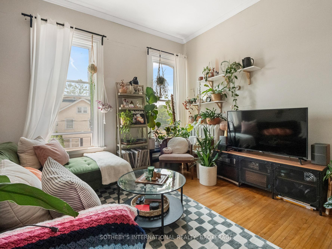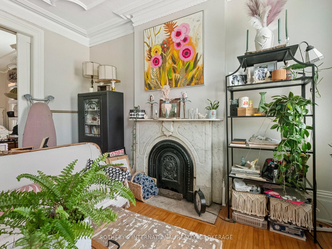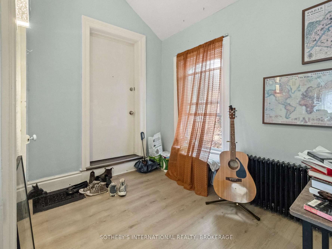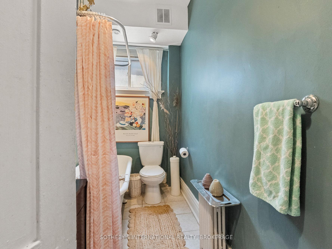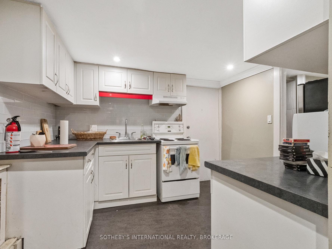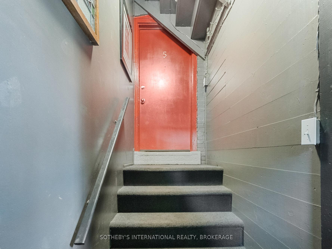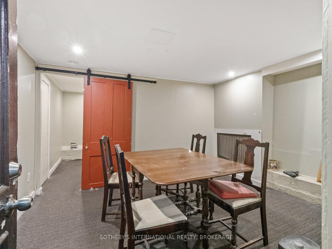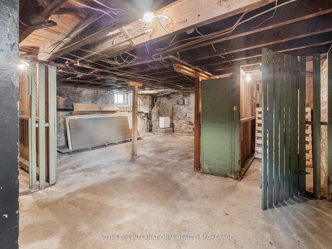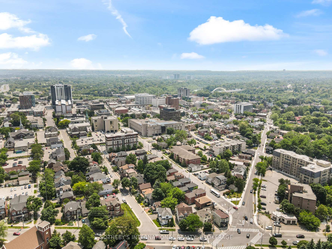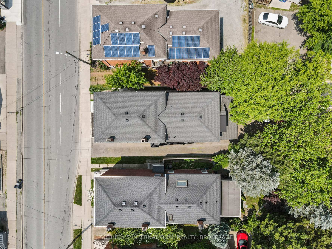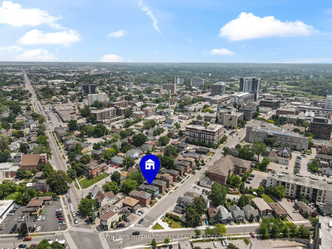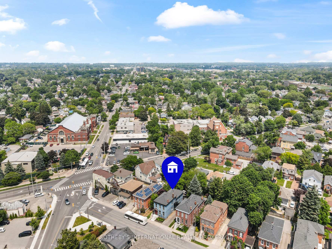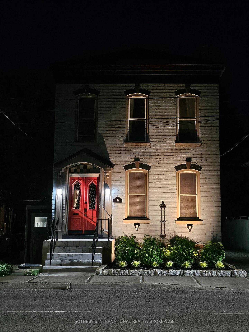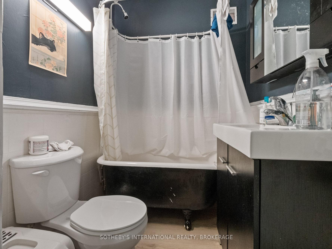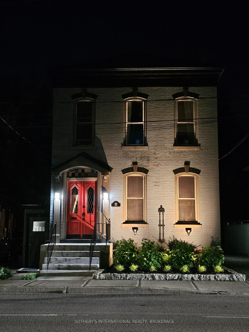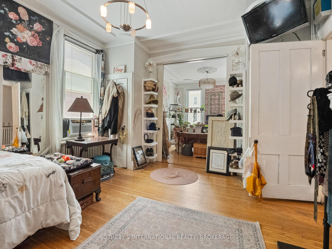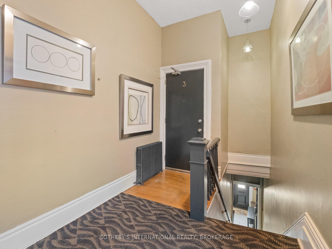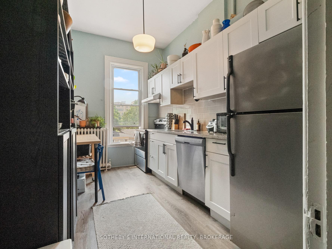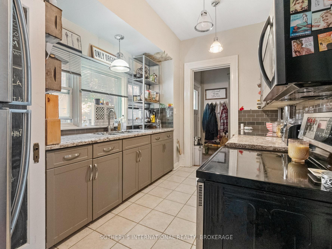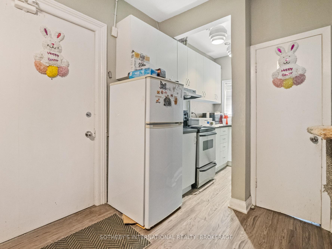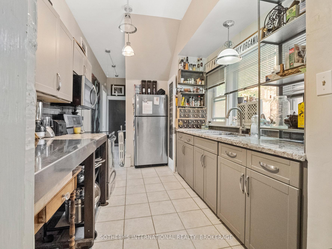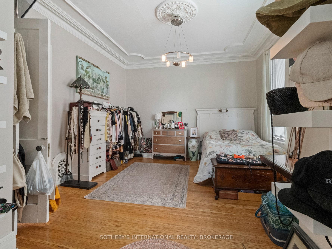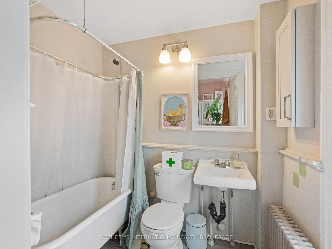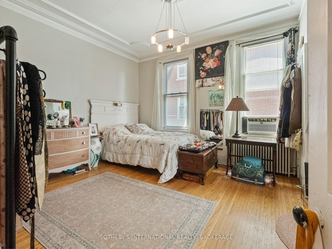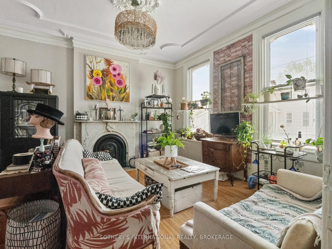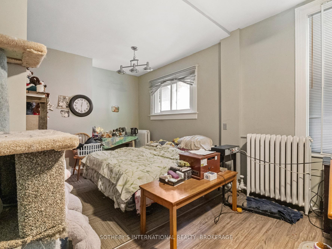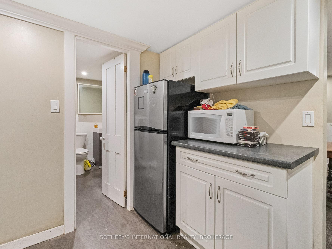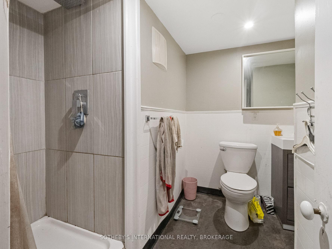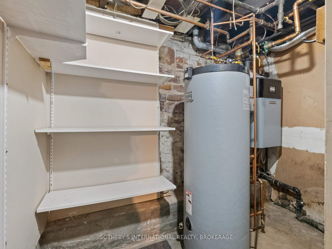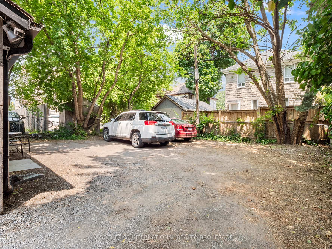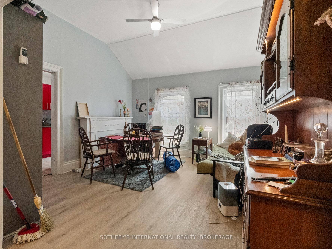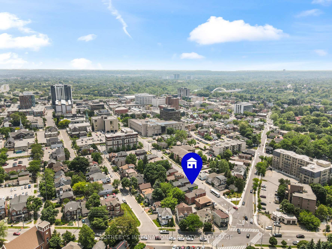$1,100,000
Available - For Sale
Listing ID: X12237918
180 James Stre , St. Catharines, L2R 5C5, Niagara
| An exceptional, fully rented 5-plex in vibrant downtown St. Catharines is now available, offering five spacious one-bedroom apartments that generate a strong annual gross income of approximately $85,000. This meticulously maintained, turn-key investment is perfectly positioned in a highly desirable urban core, providing tenants with convenient access to a multitude of downtown amenities, including diverse shops, acclaimed restaurants, entertainment venues like the FirstOntario Performing Arts Centre and Meridian Centre, and the historic St. Catharines Farmers Market, all within walking distance. Added tenant convenience comes from three dedicated parking spots located at the rear of the property and excellent public transit connectivity throughout the city. This property presents a fantastic opportunity for immediate cash flow and long-term appreciation in a thriving community. |
| Price | $1,100,000 |
| Taxes: | $5158.00 |
| Assessment Year: | 2024 |
| Occupancy: | Tenant |
| Address: | 180 James Stre , St. Catharines, L2R 5C5, Niagara |
| Directions/Cross Streets: | Welland Ave. & Lake St. |
| Rooms: | 10 |
| Bedrooms: | 5 |
| Bedrooms +: | 0 |
| Family Room: | F |
| Basement: | Unfinished |
| Washroom Type | No. of Pieces | Level |
| Washroom Type 1 | 3 | |
| Washroom Type 2 | 0 | |
| Washroom Type 3 | 0 | |
| Washroom Type 4 | 0 | |
| Washroom Type 5 | 0 |
| Total Area: | 0.00 |
| Approximatly Age: | 100+ |
| Property Type: | Multiplex |
| Style: | 2-Storey |
| Exterior: | Brick |
| Garage Type: | None |
| (Parking/)Drive: | Available, |
| Drive Parking Spaces: | 3 |
| Park #1 | |
| Parking Type: | Available, |
| Park #2 | |
| Parking Type: | Available |
| Park #3 | |
| Parking Type: | Private |
| Pool: | None |
| Approximatly Age: | 100+ |
| Approximatly Square Footage: | 2500-3000 |
| Property Features: | Arts Centre, Library |
| CAC Included: | N |
| Water Included: | N |
| Cabel TV Included: | N |
| Common Elements Included: | N |
| Heat Included: | N |
| Parking Included: | N |
| Condo Tax Included: | N |
| Building Insurance Included: | N |
| Fireplace/Stove: | N |
| Heat Type: | Radiant |
| Central Air Conditioning: | None |
| Central Vac: | N |
| Laundry Level: | Syste |
| Ensuite Laundry: | F |
| Sewers: | Sewer |
| Utilities-Cable: | Y |
| Utilities-Hydro: | Y |
$
%
Years
This calculator is for demonstration purposes only. Always consult a professional
financial advisor before making personal financial decisions.
| Although the information displayed is believed to be accurate, no warranties or representations are made of any kind. |
| SOTHEBY'S INTERNATIONAL REALTY, BROKERAGE |
|
|

FARHANG RAFII
Sales Representative
Dir:
647-606-4145
Bus:
416-364-4776
Fax:
416-364-5556
| Book Showing | Email a Friend |
Jump To:
At a Glance:
| Type: | Freehold - Multiplex |
| Area: | Niagara |
| Municipality: | St. Catharines |
| Neighbourhood: | 451 - Downtown |
| Style: | 2-Storey |
| Approximate Age: | 100+ |
| Tax: | $5,158 |
| Beds: | 5 |
| Baths: | 5 |
| Fireplace: | N |
| Pool: | None |
Locatin Map:
Payment Calculator:

