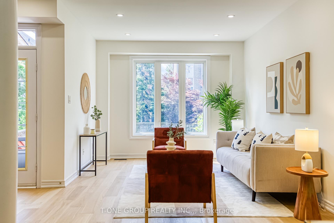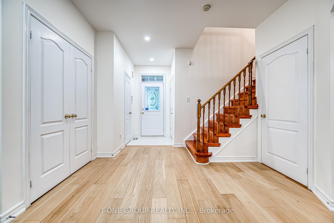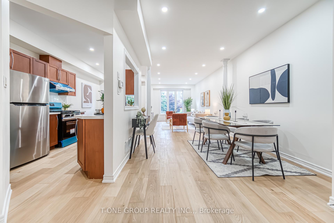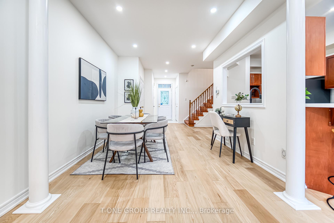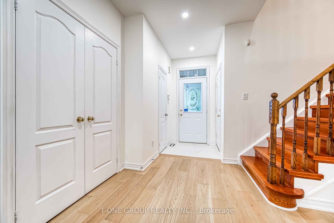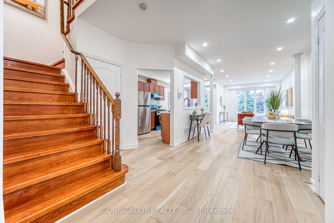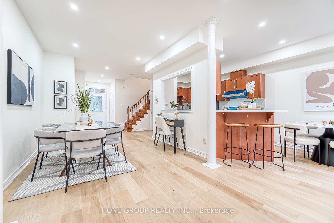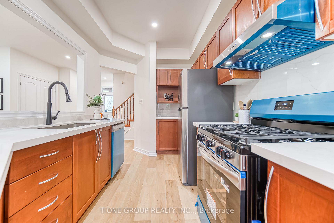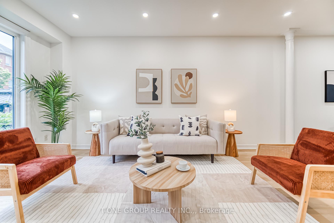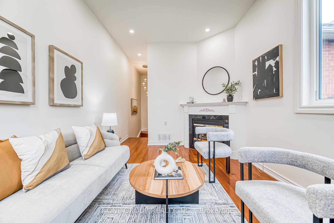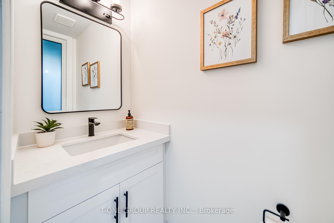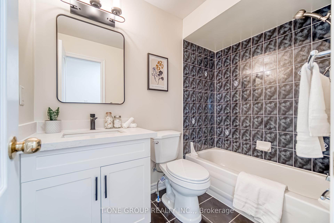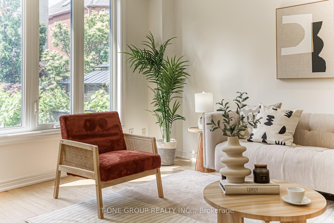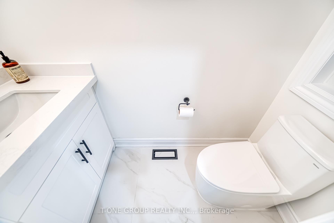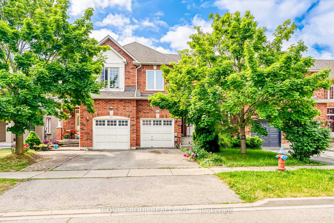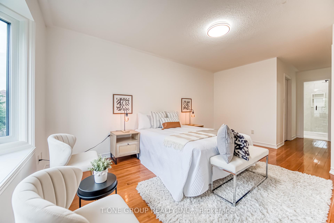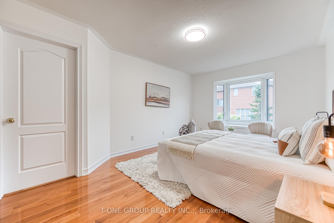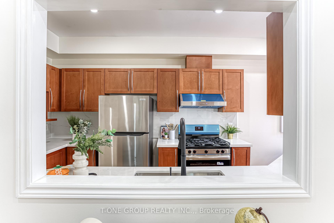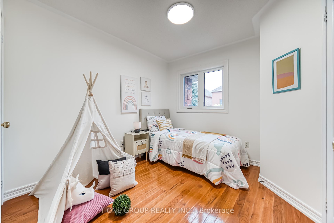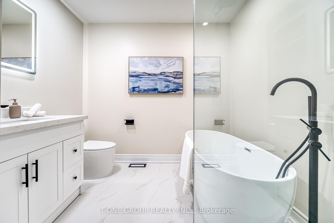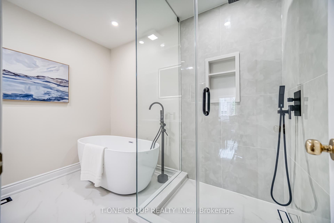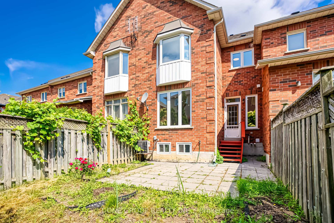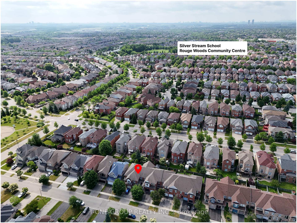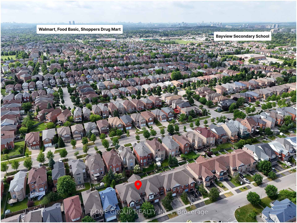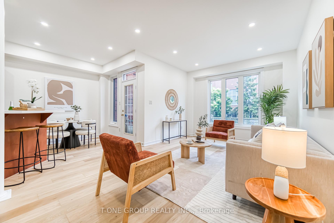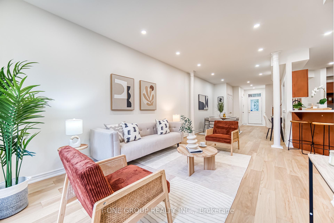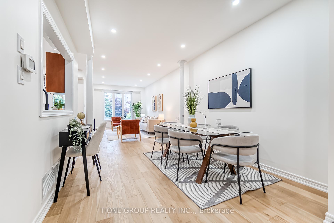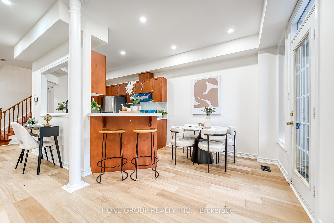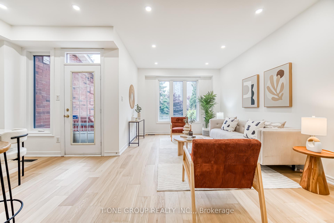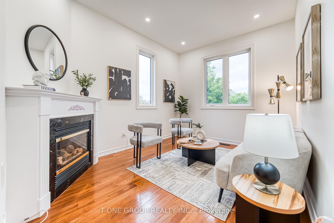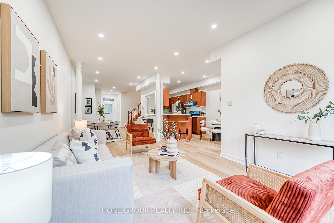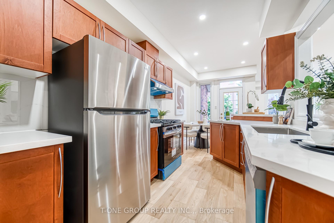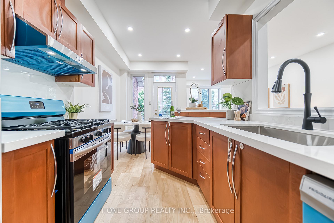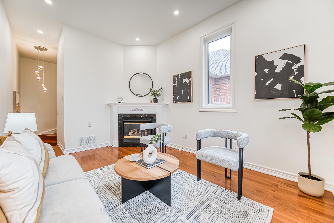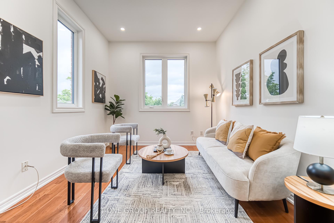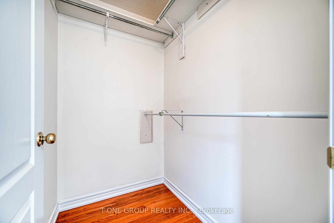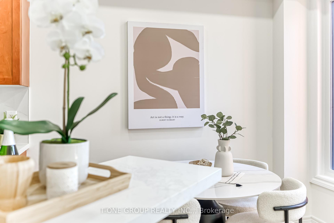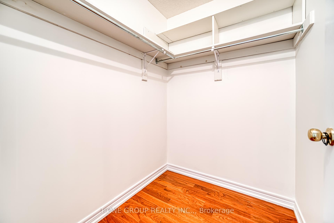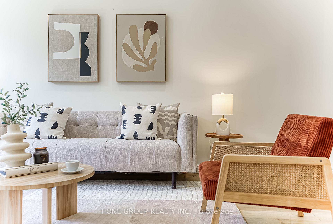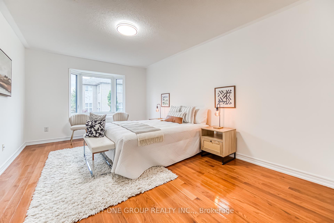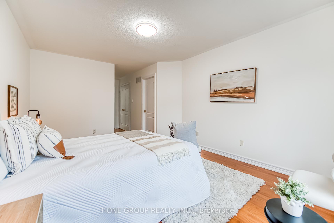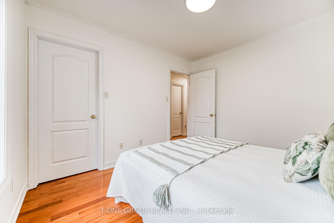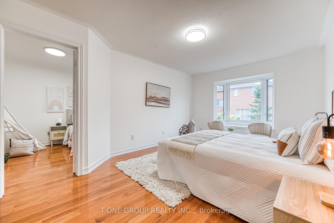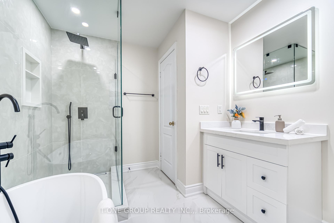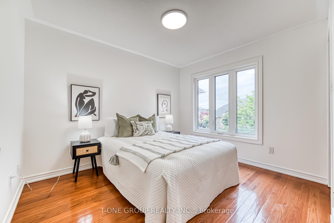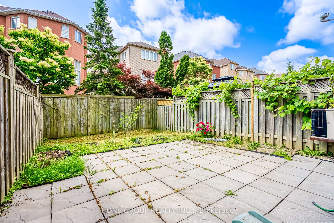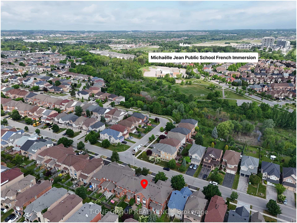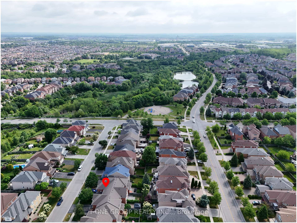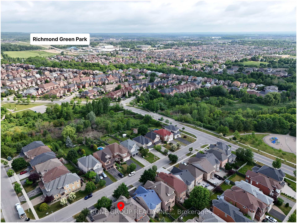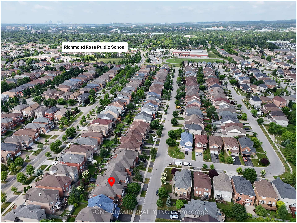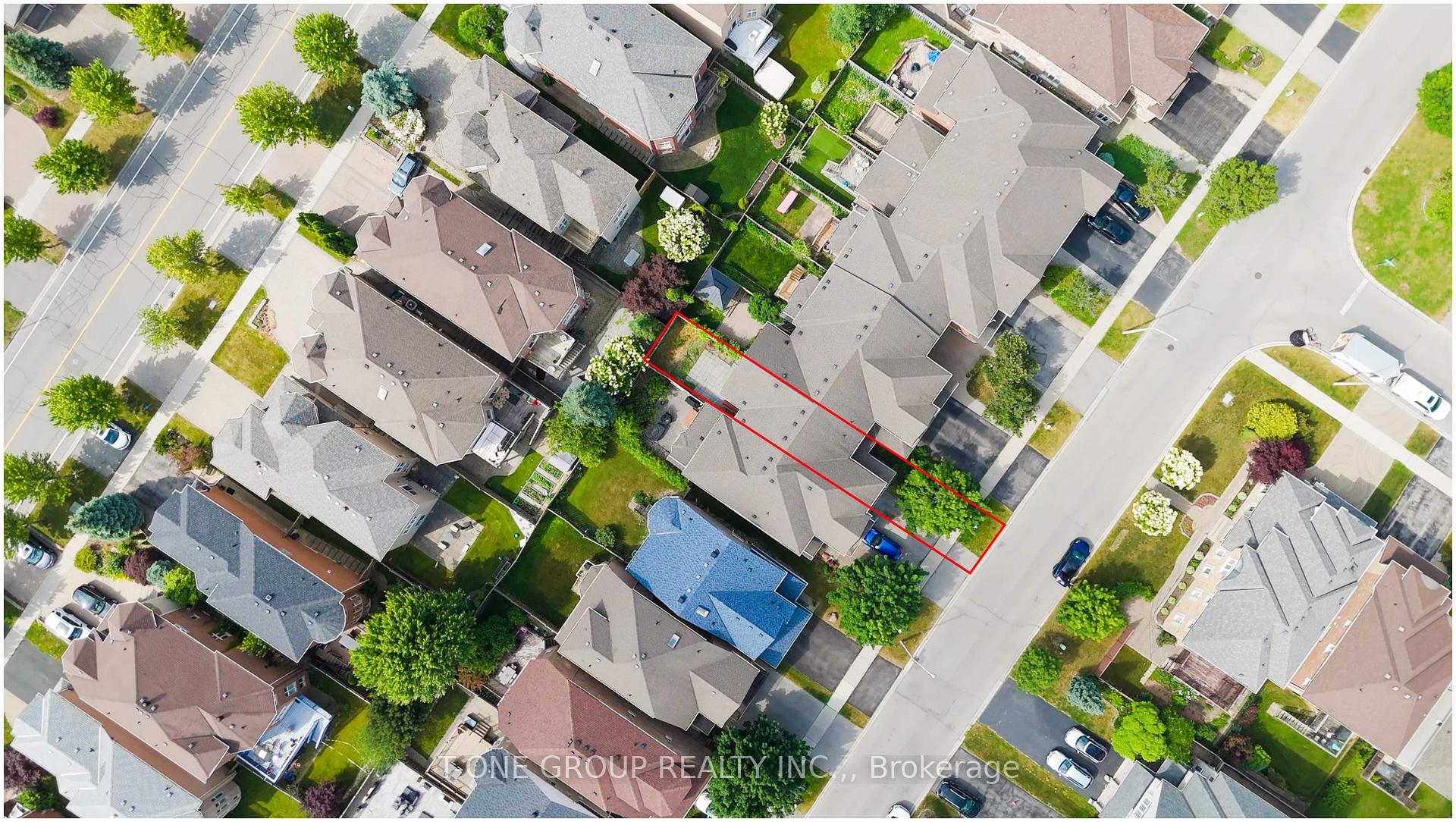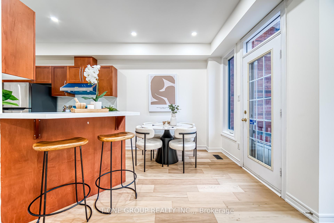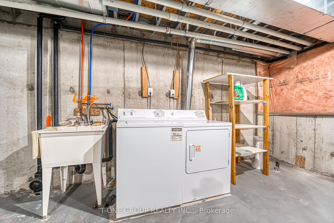$999,800
Available - For Sale
Listing ID: N12234478
99 Angelica Aven , Richmond Hill, L4S 2C9, York
| Welcome to this Beautifully Renovated Freehold Townhome in Richmond Hill, Located in top-ranked Bayview S.S. & Silver Stream Gifted Program School Zones!This move-in-ready home is situated on a quiet, family-friendly street and offers an ideal blend of style, comfort, and location. Open-concept layout with 9-foot ceiling on the main floor. The large upgraded kitchen features brand-new quartz countertops, plenty of cabinet space, and a convenient breakfast area that walks out to the backyard perfect for enjoying your morning coffee or hosting summer BBQs. The living and dining areas offer an inviting flow with newly installed premium engineered hardwood flooring on the main level and smooth ceilings enhanced with stylish new pot lights.A fully renovated powder room adds modern flair, and the entire home has been freshly painted with updated light fixtures throughout. The bright and airy family room with large window and 10-foot ceiling can be easily converted into a fourth bedroom, home office, or playroom depending on your needs. Brand-new triple-pane insulated windows installed throughout the entire home in 2024, providing superior energy efficiency and sound insulation. The owner invested nearly $30,000 in window upgrade, and the windows are still under full warranty.Upstairs, you'll find three generously sized bedrooms, including a spacious primary suite complete with a fully renovated, modern ensuite bathroom. Two updated bathrooms on the second floor provide both comfort and convenience for growing families. At the entrance, you'll find a spacious covered front porch.The home comes equipped with new appliances, including a gas stove, range hood, dishwasher, fridge (2024) and Central Vacuum System.Enjoy a prime location close to top-ranked schools, parks, shopping plazas, restaurants, supermarkets, major banks, Costco, Hwy 404, and the Richmond Hill GO Station. Don't miss this opportunity to own a beautifully upgraded home in Rouge Woods. A must-see! |
| Price | $999,800 |
| Taxes: | $5085.00 |
| Occupancy: | Vacant |
| Address: | 99 Angelica Aven , Richmond Hill, L4S 2C9, York |
| Directions/Cross Streets: | Bayview / Major Mackenzie |
| Rooms: | 7 |
| Bedrooms: | 3 |
| Bedrooms +: | 0 |
| Family Room: | T |
| Basement: | Unfinished |
| Level/Floor | Room | Length(ft) | Width(ft) | Descriptions | |
| Room 1 | Ground | Living Ro | 17.48 | 11.09 | Hardwood Floor, Large Window, Pot Lights |
| Room 2 | Ground | Dining Ro | 10.99 | 10.5 | Hardwood Floor, Open Concept, Pot Lights |
| Room 3 | Ground | Kitchen | 20.76 | 8.04 | Hardwood Floor, Pot Lights, Breakfast Area |
| Room 4 | In Between | Family Ro | 16.07 | 10.23 | Hardwood Floor, Pot Lights, Large Window |
| Room 5 | Second | Primary B | 15.51 | 10.96 | Hardwood Floor, 4 Pc Ensuite, Large Window |
| Room 6 | Second | Bedroom 2 | 10.5 | 8.99 | Hardwood Floor, Closet, Large Window |
| Room 7 | Second | Bedroom 3 | 10.96 | 9.45 | Hardwood Floor, Large Window, Walk-In Closet(s) |
| Washroom Type | No. of Pieces | Level |
| Washroom Type 1 | 2 | Ground |
| Washroom Type 2 | 4 | Second |
| Washroom Type 3 | 4 | Second |
| Washroom Type 4 | 0 | |
| Washroom Type 5 | 0 |
| Total Area: | 0.00 |
| Property Type: | Att/Row/Townhouse |
| Style: | 2-Storey |
| Exterior: | Brick |
| Garage Type: | Attached |
| Drive Parking Spaces: | 2 |
| Pool: | None |
| Approximatly Square Footage: | 1500-2000 |
| CAC Included: | N |
| Water Included: | N |
| Cabel TV Included: | N |
| Common Elements Included: | N |
| Heat Included: | N |
| Parking Included: | N |
| Condo Tax Included: | N |
| Building Insurance Included: | N |
| Fireplace/Stove: | Y |
| Heat Type: | Forced Air |
| Central Air Conditioning: | Central Air |
| Central Vac: | Y |
| Laundry Level: | Syste |
| Ensuite Laundry: | F |
| Sewers: | Sewer |
$
%
Years
This calculator is for demonstration purposes only. Always consult a professional
financial advisor before making personal financial decisions.
| Although the information displayed is believed to be accurate, no warranties or representations are made of any kind. |
| T-ONE GROUP REALTY INC., |
|
|

FARHANG RAFII
Sales Representative
Dir:
647-606-4145
Bus:
416-364-4776
Fax:
416-364-5556
| Virtual Tour | Book Showing | Email a Friend |
Jump To:
At a Glance:
| Type: | Freehold - Att/Row/Townhouse |
| Area: | York |
| Municipality: | Richmond Hill |
| Neighbourhood: | Rouge Woods |
| Style: | 2-Storey |
| Tax: | $5,085 |
| Beds: | 3 |
| Baths: | 3 |
| Fireplace: | Y |
| Pool: | None |
Locatin Map:
Payment Calculator:


