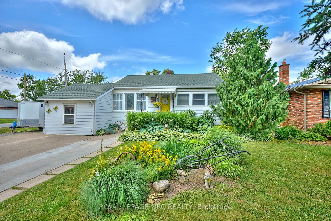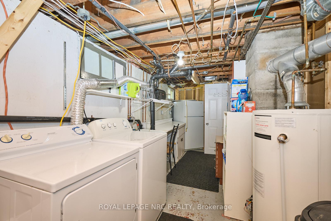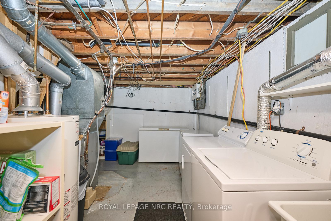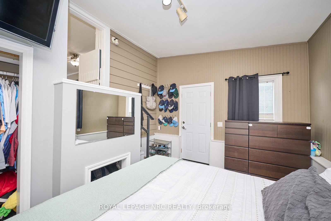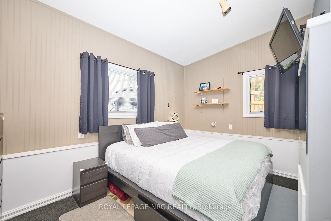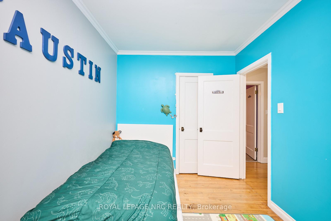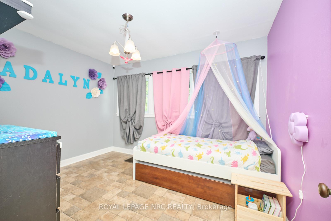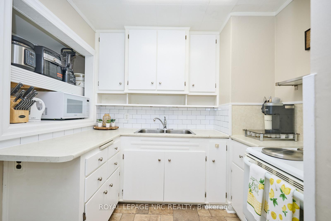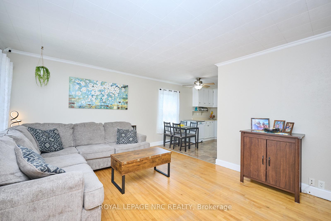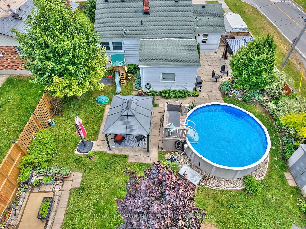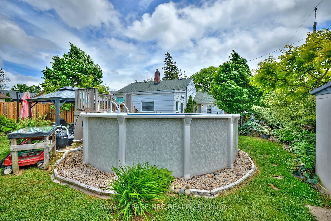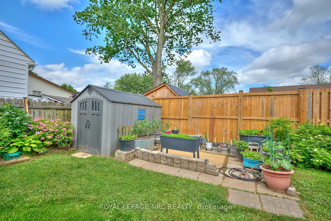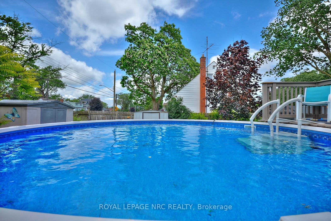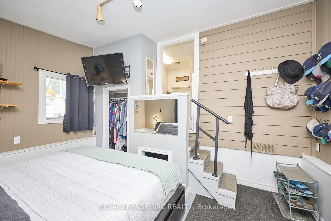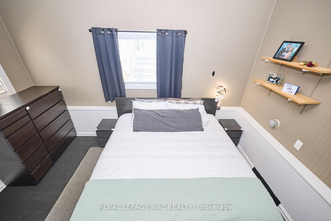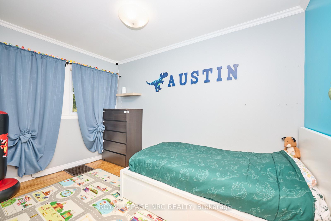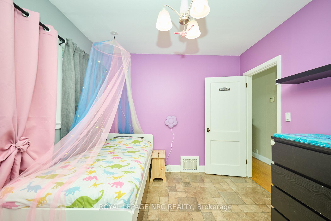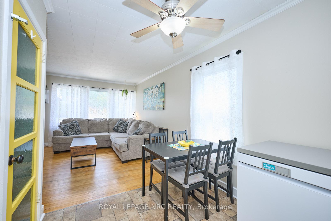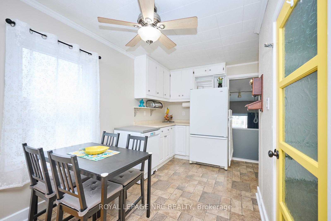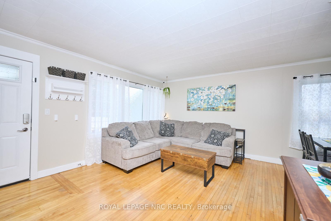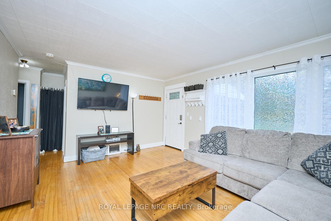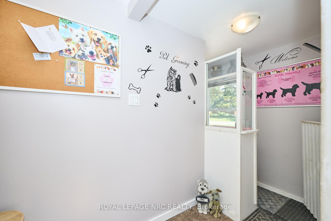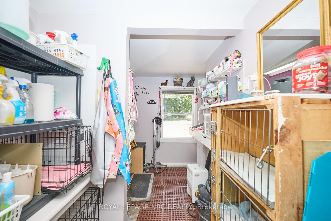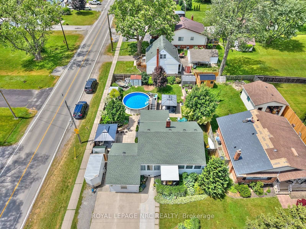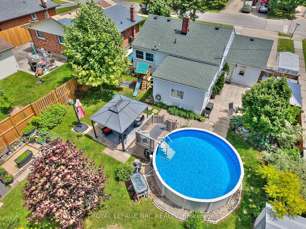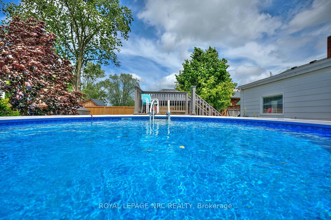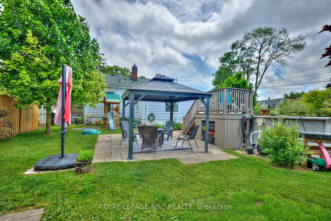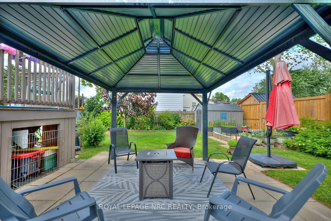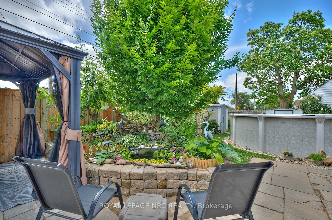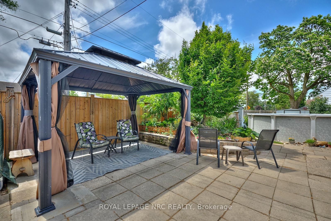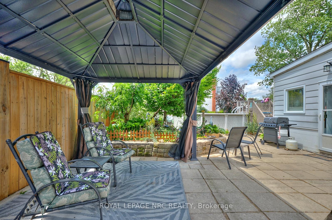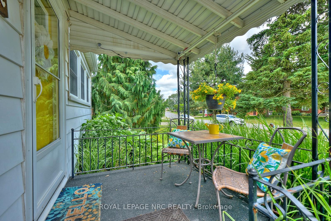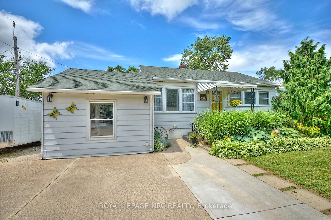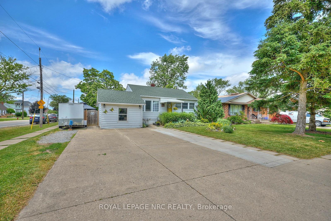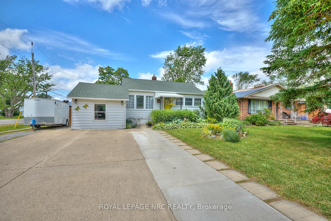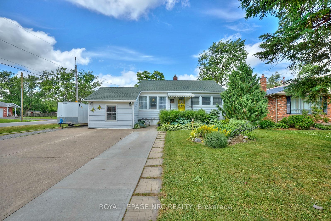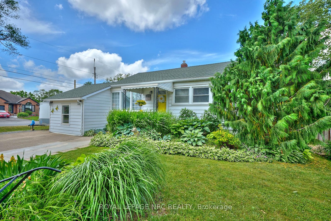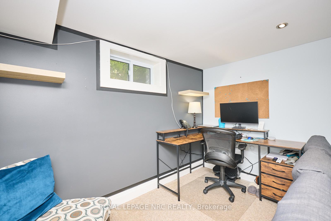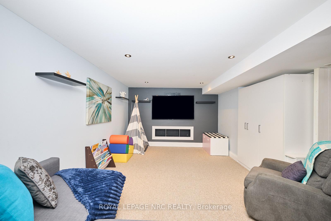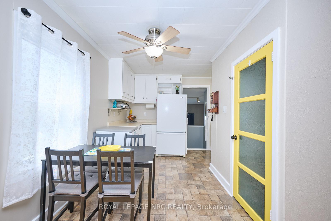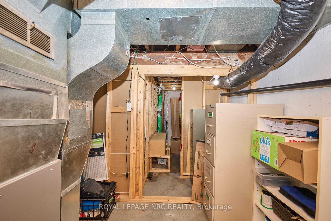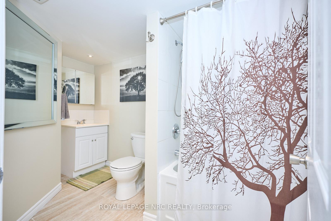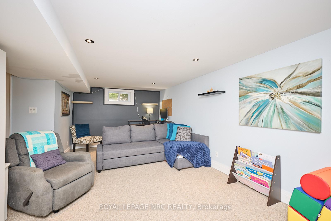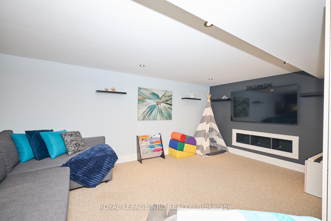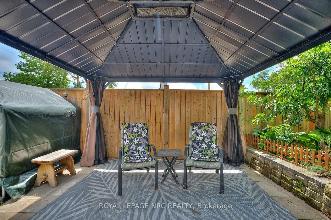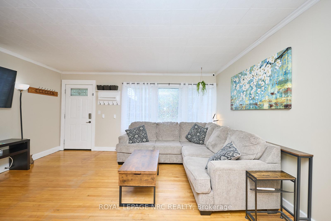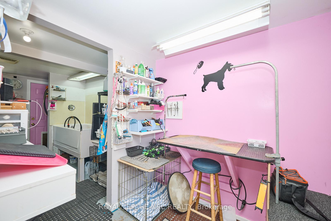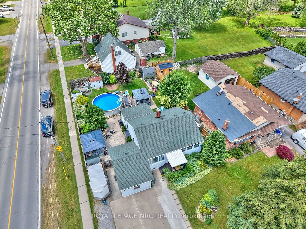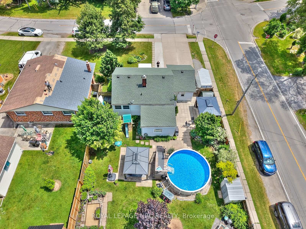$599,900
Available - For Sale
Listing ID: X12237687
7871 RYSDALE Stre , Niagara Falls, L2H 1G5, Niagara
| Charming & Solid Bungalow on a Large Lot in Niagara Falls! Welcome to this well-built and meticulously maintained bungalow, nestled on a mature tree-lined street in a most desirable and family-friendly neighborhood. Set on an expansive, fully fenced lot, this property offers incredible outdoor space for relaxing, entertaining or garden enthusiasts. Ideal for first-time buyers, downsizers, or anyone seeking main-floor living in a quiet, convenient location. Step inside to discover the warmth of original oak hardwood flooring throughout the main level, featuring three spacious bedrooms and two beautifully updated bathrooms. The Primary bedroom offers flexibility with a walk-out to the rear yard and could easily be used as a cozy family room, sunroom, or multi-purpose retreat. The fully finished basement is high, dry, and perfect for additional living space, a home office, or a recreation area. The attached garage has been thoughtfully converted into a heated workshop complete with hydro and water-perfect for hobbyists or tradespeople but can easily be returned to a traditional garage setup if desired. The large driveway provides ample parking for multiple vehicles. Enjoy your own private backyard oasis with an above-ground pool, charming gazebo areas, a tranquil pond, and beautifully landscaped gardens-ideal for relaxing mornings with a coffee or entertaining guests on warm summer evenings. Additional storage is provided by multiple garden sheds. Located close to excellent schools and conveniently situated on a public transit route, this home offers both comfort and practicality in a sought-after neighborhood. Check out video tour! |
| Price | $599,900 |
| Taxes: | $3453.00 |
| Assessment Year: | 2025 |
| Occupancy: | Owner |
| Address: | 7871 RYSDALE Stre , Niagara Falls, L2H 1G5, Niagara |
| Acreage: | < .50 |
| Directions/Cross Streets: | Beaverdams and Rysdale |
| Rooms: | 6 |
| Rooms +: | 3 |
| Bedrooms: | 3 |
| Bedrooms +: | 0 |
| Family Room: | T |
| Basement: | Full, Finished |
| Level/Floor | Room | Length(ft) | Width(ft) | Descriptions | |
| Room 1 | Main | Living Ro | 12.89 | 15.09 | Hardwood Floor |
| Room 2 | Main | Bedroom | 11.12 | 8.99 | Hardwood Floor |
| Room 3 | Main | Bedroom | 11.12 | 7.15 | Laminate |
| Room 4 | Main | Bathroom | 7.15 | 4.1 | 4 Pc Bath |
| Room 5 | Main | Kitchen | 11.81 | 7.12 | |
| Room 6 | Main | Primary B | 14.4 | 11.28 | Walk-Out |
| Room 7 | Basement | Recreatio | 21.19 | 10.3 | |
| Room 8 | Basement | Bathroom | 5.94 | 11.81 | 4 Pc Bath |
| Room 9 | Basement | Laundry | 12.1 | 14.76 |
| Washroom Type | No. of Pieces | Level |
| Washroom Type 1 | 3 | Main |
| Washroom Type 2 | 4 | Basement |
| Washroom Type 3 | 0 | |
| Washroom Type 4 | 0 | |
| Washroom Type 5 | 0 |
| Total Area: | 0.00 |
| Property Type: | Detached |
| Style: | Bungalow |
| Exterior: | Metal/Steel Sidi, Aluminum Siding |
| Garage Type: | Other |
| (Parking/)Drive: | Private Tr |
| Drive Parking Spaces: | 7 |
| Park #1 | |
| Parking Type: | Private Tr |
| Park #2 | |
| Parking Type: | Private Tr |
| Pool: | Above Gr |
| Approximatly Square Footage: | 700-1100 |
| CAC Included: | N |
| Water Included: | N |
| Cabel TV Included: | N |
| Common Elements Included: | N |
| Heat Included: | N |
| Parking Included: | N |
| Condo Tax Included: | N |
| Building Insurance Included: | N |
| Fireplace/Stove: | N |
| Heat Type: | Forced Air |
| Central Air Conditioning: | Central Air |
| Central Vac: | N |
| Laundry Level: | Syste |
| Ensuite Laundry: | F |
| Elevator Lift: | False |
| Sewers: | Sewer |
| Water: | Unknown |
| Water Supply Types: | Unknown |
$
%
Years
This calculator is for demonstration purposes only. Always consult a professional
financial advisor before making personal financial decisions.
| Although the information displayed is believed to be accurate, no warranties or representations are made of any kind. |
| ROYAL LEPAGE NRC REALTY |
|
|

FARHANG RAFII
Sales Representative
Dir:
647-606-4145
Bus:
416-364-4776
Fax:
416-364-5556
| Book Showing | Email a Friend |
Jump To:
At a Glance:
| Type: | Freehold - Detached |
| Area: | Niagara |
| Municipality: | Niagara Falls |
| Neighbourhood: | 213 - Ascot |
| Style: | Bungalow |
| Tax: | $3,453 |
| Beds: | 3 |
| Baths: | 2 |
| Fireplace: | N |
| Pool: | Above Gr |
Locatin Map:
Payment Calculator:

