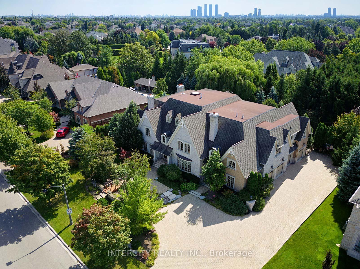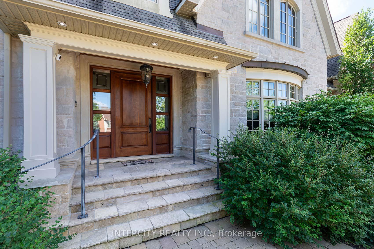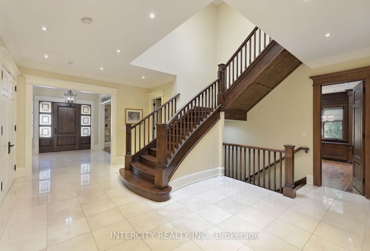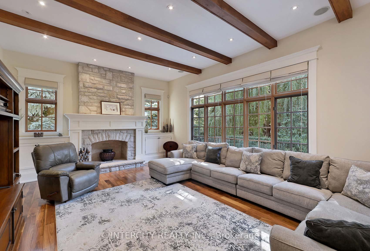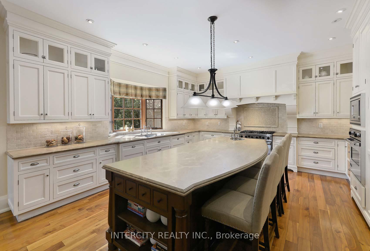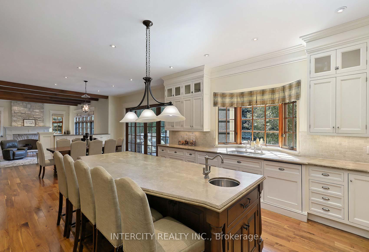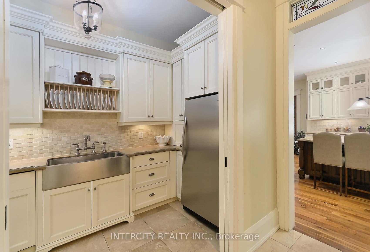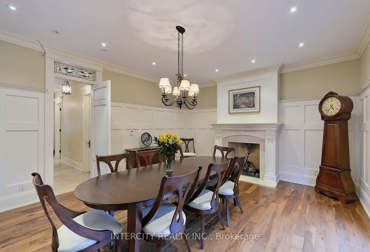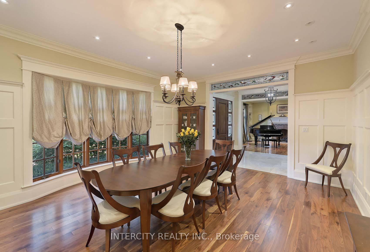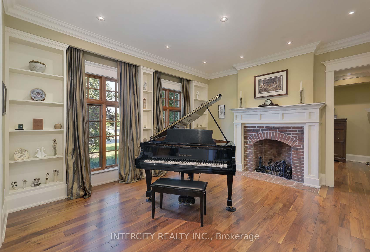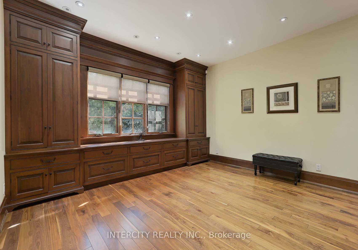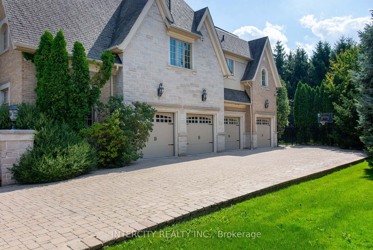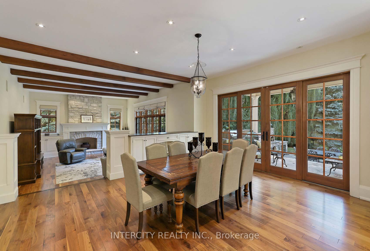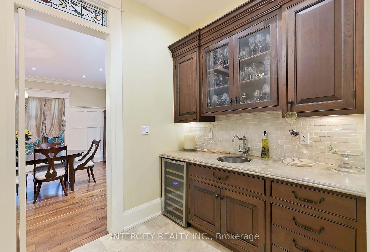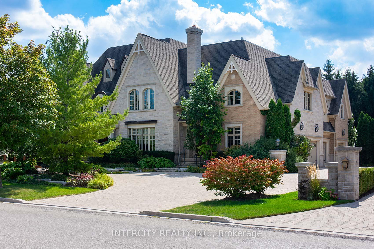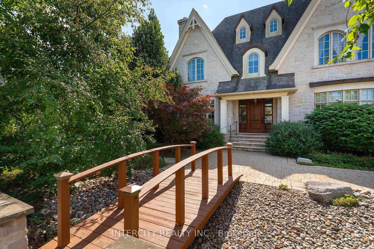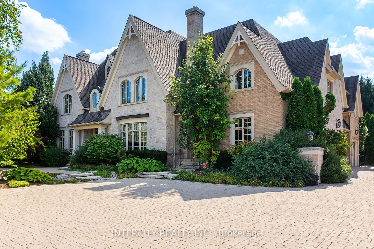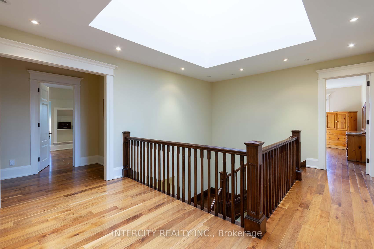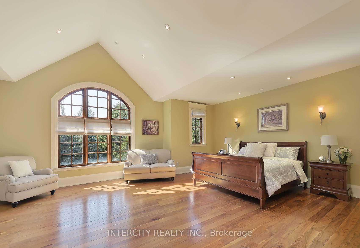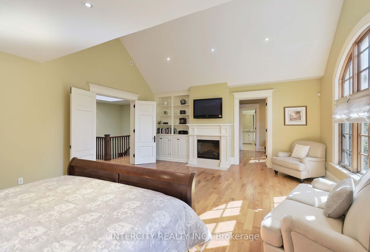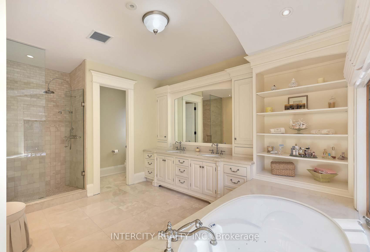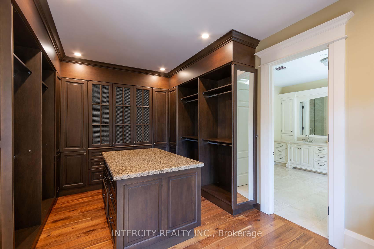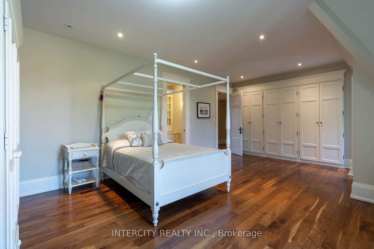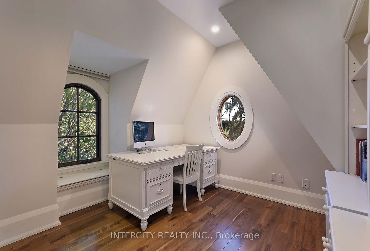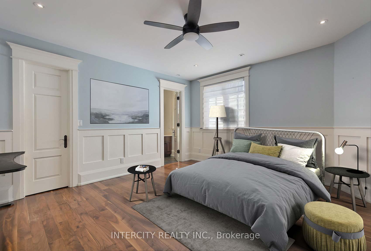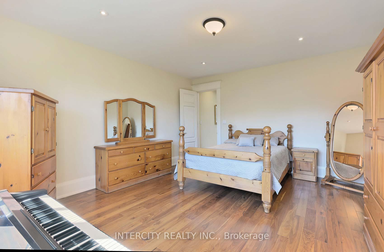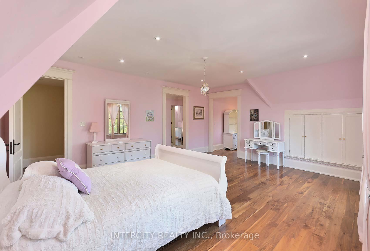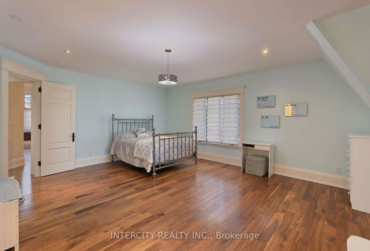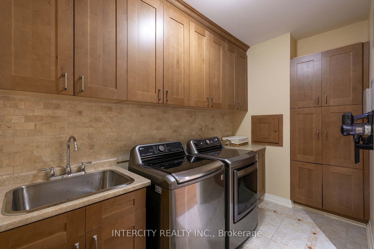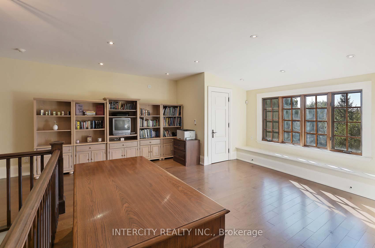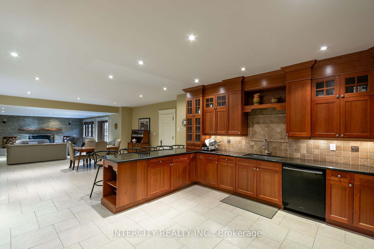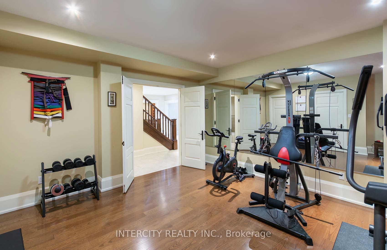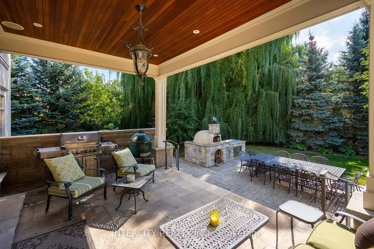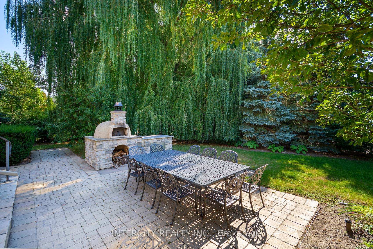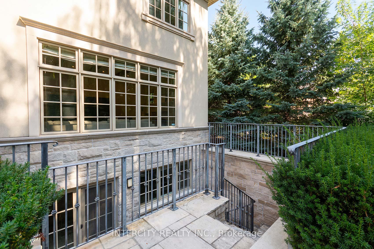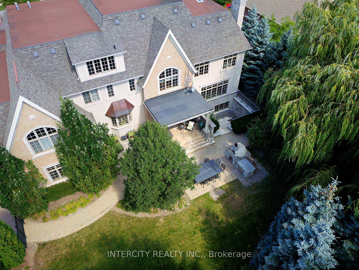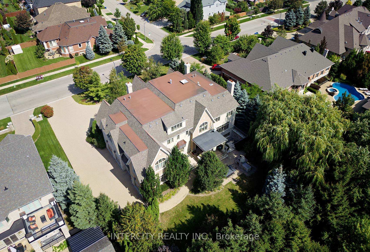$5,499,000
Available - For Sale
Listing ID: N12237897
139 Orr Aven , Vaughan, L4L 9K2, York
| Welcome to 139 Orr Avenue, where over 13,000 Sq. Ft. of custom built luxury awaits in one of the GTAs most prestigious neighbourhoods. The striking Indiana limestone, solid brick and DuRock stucco exterior accented by copper roofing and low E, argon filled wood clad windows sets the tone for the handcrafted details within. Step through custom walnut and stained glass doors into a marble foyer and you will discover solid poplar and cherry doors, hand stained maple stairs, walnut and oak floors, plus hand painted Bloomsbury maple and cherry cabinetry throughout. Radiant in floor heating on every level (with solar ready hookups), high velocity A/C, HRV exchangers and steam humidifiers ensure comfort year round. The main floor flows effortlessly from formal dining and music rooms to a sunken family room anchored by a stone faced fireplace. The chefs kitchen features Viking appliances, a spacious island, plenty of counter space, and a bakers kitchen for seamless entertaining. Upstairs, seven generous bedrooms each offer custom closets, private ensuites and built in study nooks, while the loft provides versatile lounge or play space. Downstairs, the fully finished basement is your ultimate retreat with a second kitchen, entertainment area with built-in 5.1 Grohe speakers and stone accents, gym, wine cellar, and spacious laundry room with laundry chute plus direct walk up access to the backyard. Outside, flagstone porches, landscape lighting, mature trees and an integrated sprinkler system complete this truly exceptional estate. The heated four car garage with workshop provides ample space for parking and storage. Located just minutes from top schools, parks, Vaughan Mills, Rutherford GO Station, VMC subway station, Canadas Wonderland and highways 400, 407 and 7. |
| Price | $5,499,000 |
| Taxes: | $27389.00 |
| Occupancy: | Owner |
| Address: | 139 Orr Aven , Vaughan, L4L 9K2, York |
| Directions/Cross Streets: | Rutherford/Weston-400/Velmar |
| Rooms: | 18 |
| Rooms +: | 6 |
| Bedrooms: | 7 |
| Bedrooms +: | 2 |
| Family Room: | T |
| Basement: | Finished |
| Level/Floor | Room | Length(ft) | Width(ft) | Descriptions | |
| Room 1 | Main | Living Ro | 15.97 | 15.97 | Hardwood Floor, Gas Fireplace, Pot Lights |
| Room 2 | Main | Dining Ro | 19.98 | 10.96 | Hardwood Floor, Gas Fireplace, Bow Window |
| Room 3 | Main | Kitchen | 33.26 | 18.56 | Hardwood Floor, Centre Island, B/I Appliances |
| Room 4 | Main | Family Ro | 21.98 | 10.96 | Hardwood Floor, Fireplace, Beamed Ceilings |
| Room 5 | Main | Library | 12 | 12 | Hardwood Floor, Crown Moulding, Pot Lights |
| Room 6 | Main | Office | 16.1 | 14.96 | Hardwood Floor, B/I Desk, B/I Bookcase |
| Room 7 | Second | Primary B | 22.17 | 18.56 | Hardwood Floor, 5 Pc Ensuite, Vaulted Ceiling(s) |
| Room 8 | Second | Bedroom 2 | 15.97 | 15.97 | Hardwood Floor, 4 Pc Ensuite, Walk-In Closet(s) |
| Room 9 | Second | Bedroom 3 | 19.06 | 15.06 | Hardwood Floor, 3 Pc Ensuite, Cathedral Ceiling(s) |
| Room 10 | Second | Bedroom 4 | 19.98 | 16.96 | Hardwood Floor, Semi Ensuite, Combined w/Library |
| Room 11 | Second | Bedroom 5 | 18.66 | 15.97 | Hardwood Floor, Semi Ensuite, Combined w/Library |
| Room 12 | Second | Bedroom | 21.35 | 15.97 | Hardwood Floor, Semi Ensuite, Combined w/Library |
| Washroom Type | No. of Pieces | Level |
| Washroom Type 1 | 5 | Second |
| Washroom Type 2 | 4 | Second |
| Washroom Type 3 | 3 | |
| Washroom Type 4 | 2 | Ground |
| Washroom Type 5 | 4 | Basement |
| Total Area: | 0.00 |
| Property Type: | Detached |
| Style: | 2-Storey |
| Exterior: | Stone, Stucco (Plaster) |
| Garage Type: | Built-In |
| (Parking/)Drive: | Private |
| Drive Parking Spaces: | 12 |
| Park #1 | |
| Parking Type: | Private |
| Park #2 | |
| Parking Type: | Private |
| Pool: | None |
| Approximatly Square Footage: | 5000 + |
| CAC Included: | N |
| Water Included: | N |
| Cabel TV Included: | N |
| Common Elements Included: | N |
| Heat Included: | N |
| Parking Included: | N |
| Condo Tax Included: | N |
| Building Insurance Included: | N |
| Fireplace/Stove: | Y |
| Heat Type: | Radiant |
| Central Air Conditioning: | Central Air |
| Central Vac: | N |
| Laundry Level: | Syste |
| Ensuite Laundry: | F |
| Sewers: | Sewer |
$
%
Years
This calculator is for demonstration purposes only. Always consult a professional
financial advisor before making personal financial decisions.
| Although the information displayed is believed to be accurate, no warranties or representations are made of any kind. |
| INTERCITY REALTY INC. |
|
|

FARHANG RAFII
Sales Representative
Dir:
647-606-4145
Bus:
416-364-4776
Fax:
416-364-5556
| Book Showing | Email a Friend |
Jump To:
At a Glance:
| Type: | Freehold - Detached |
| Area: | York |
| Municipality: | Vaughan |
| Neighbourhood: | East Woodbridge |
| Style: | 2-Storey |
| Tax: | $27,389 |
| Beds: | 7+2 |
| Baths: | 11 |
| Fireplace: | Y |
| Pool: | None |
Locatin Map:
Payment Calculator:

