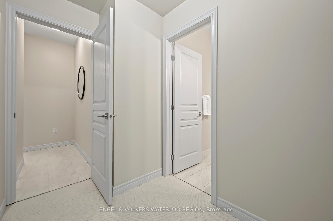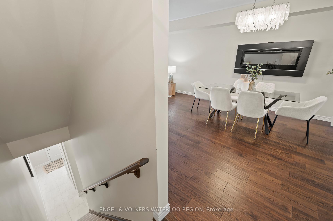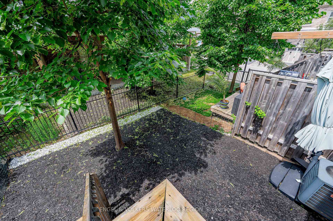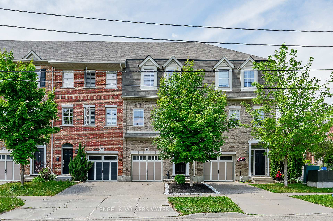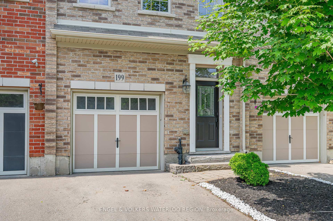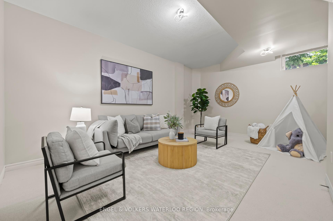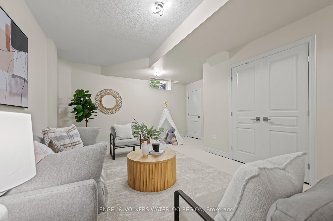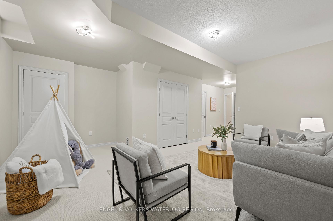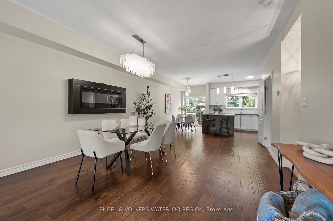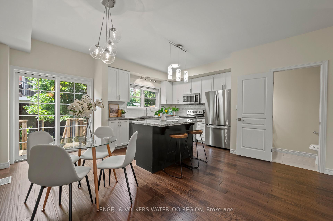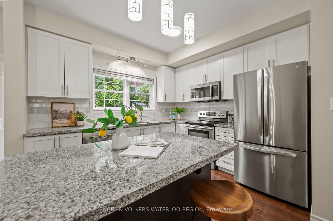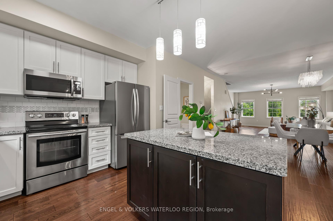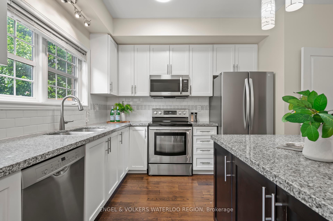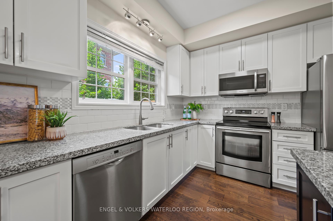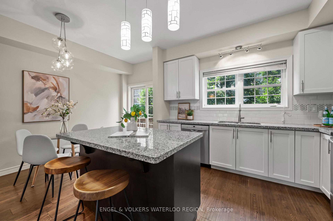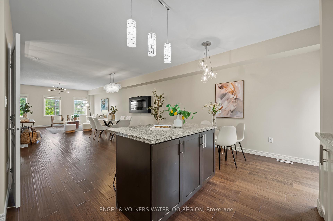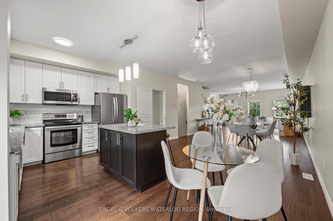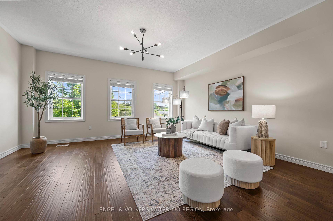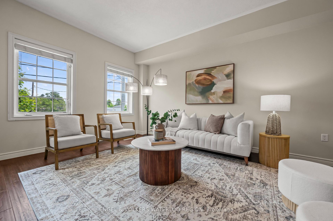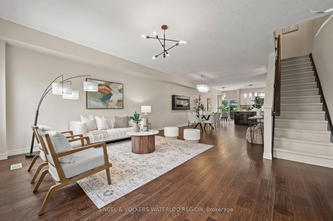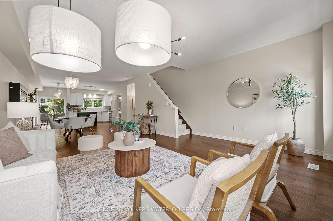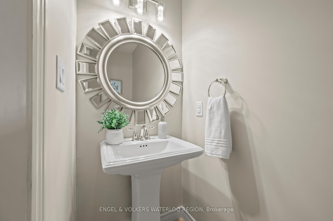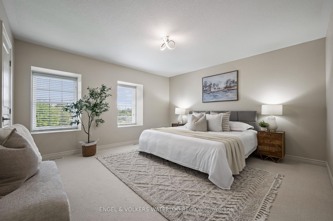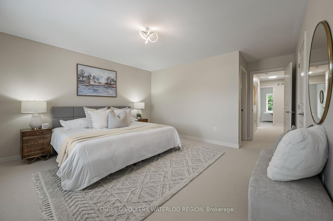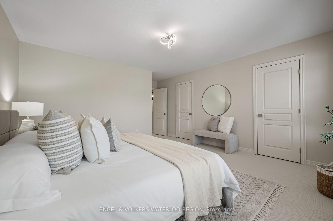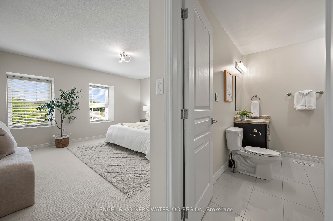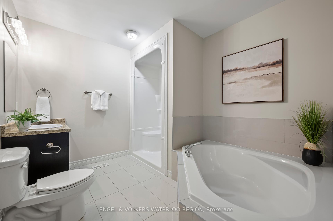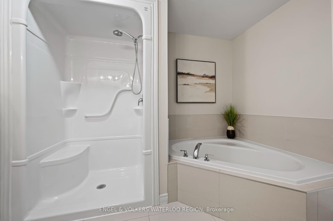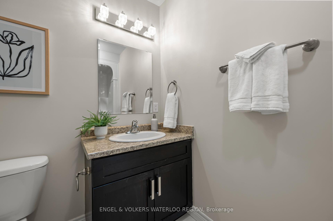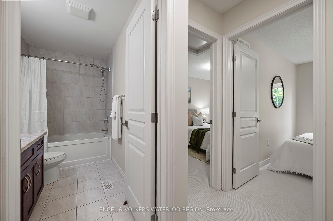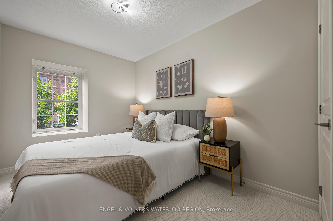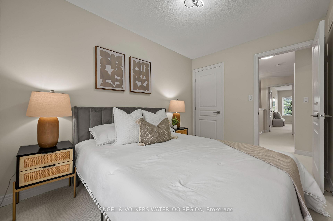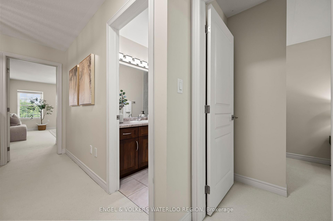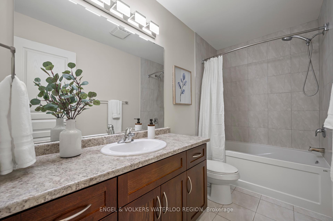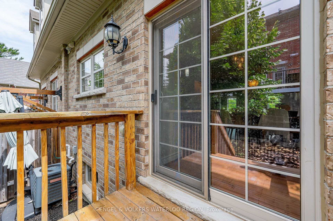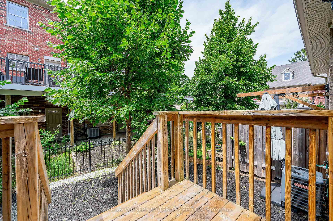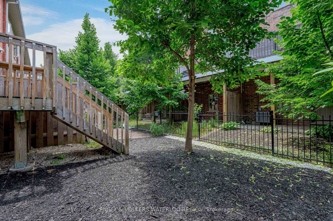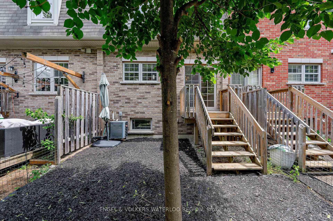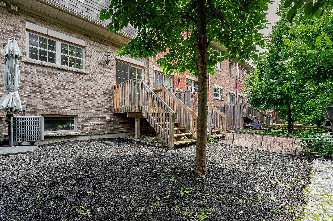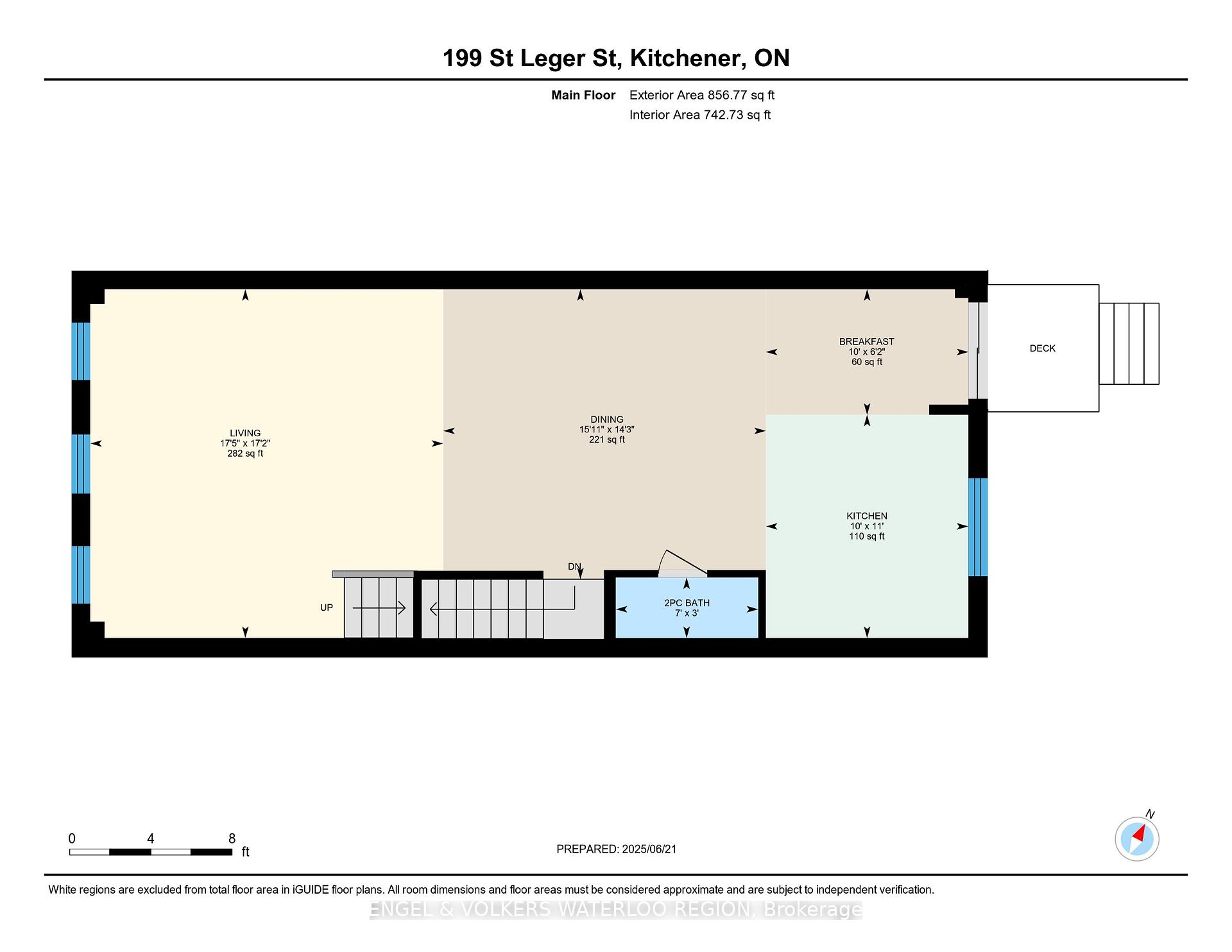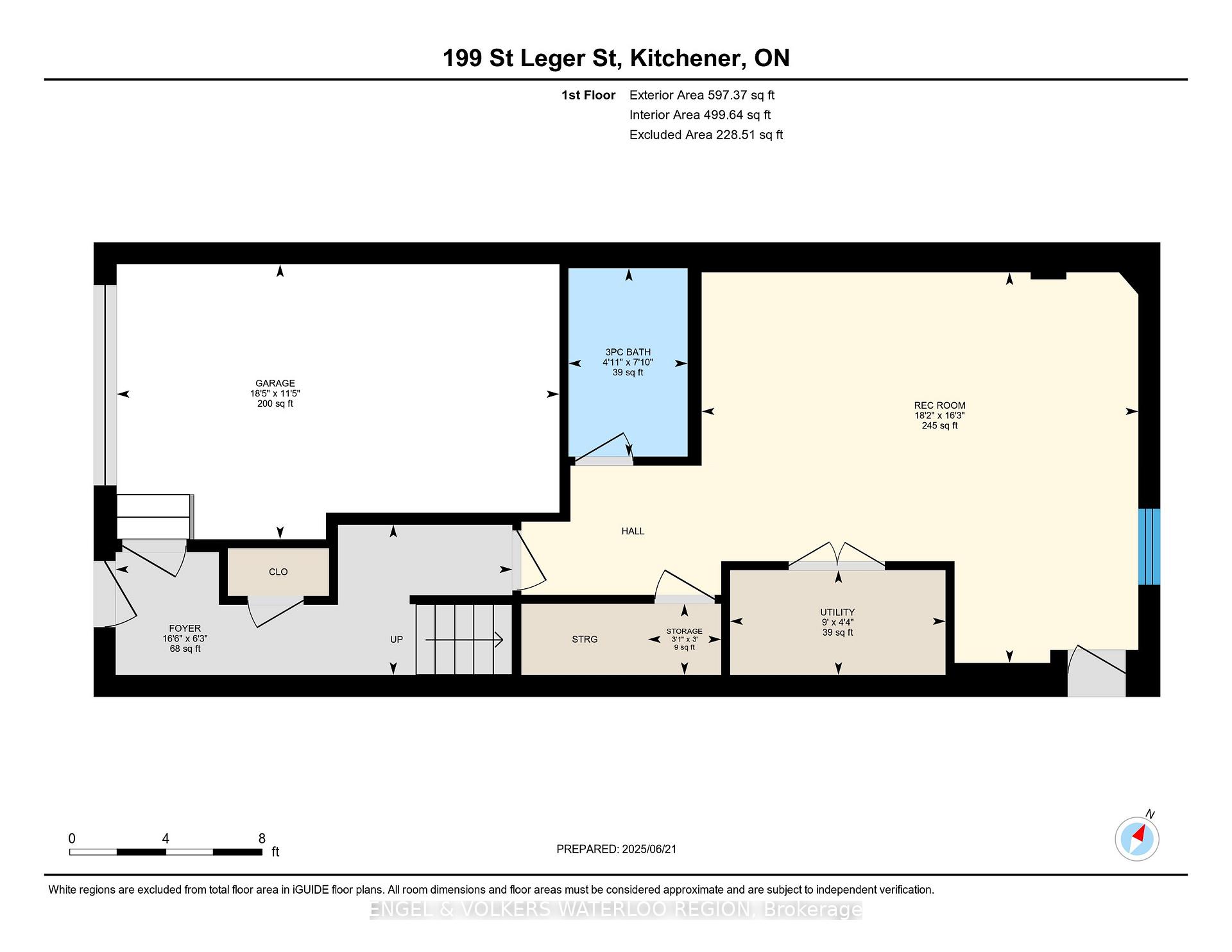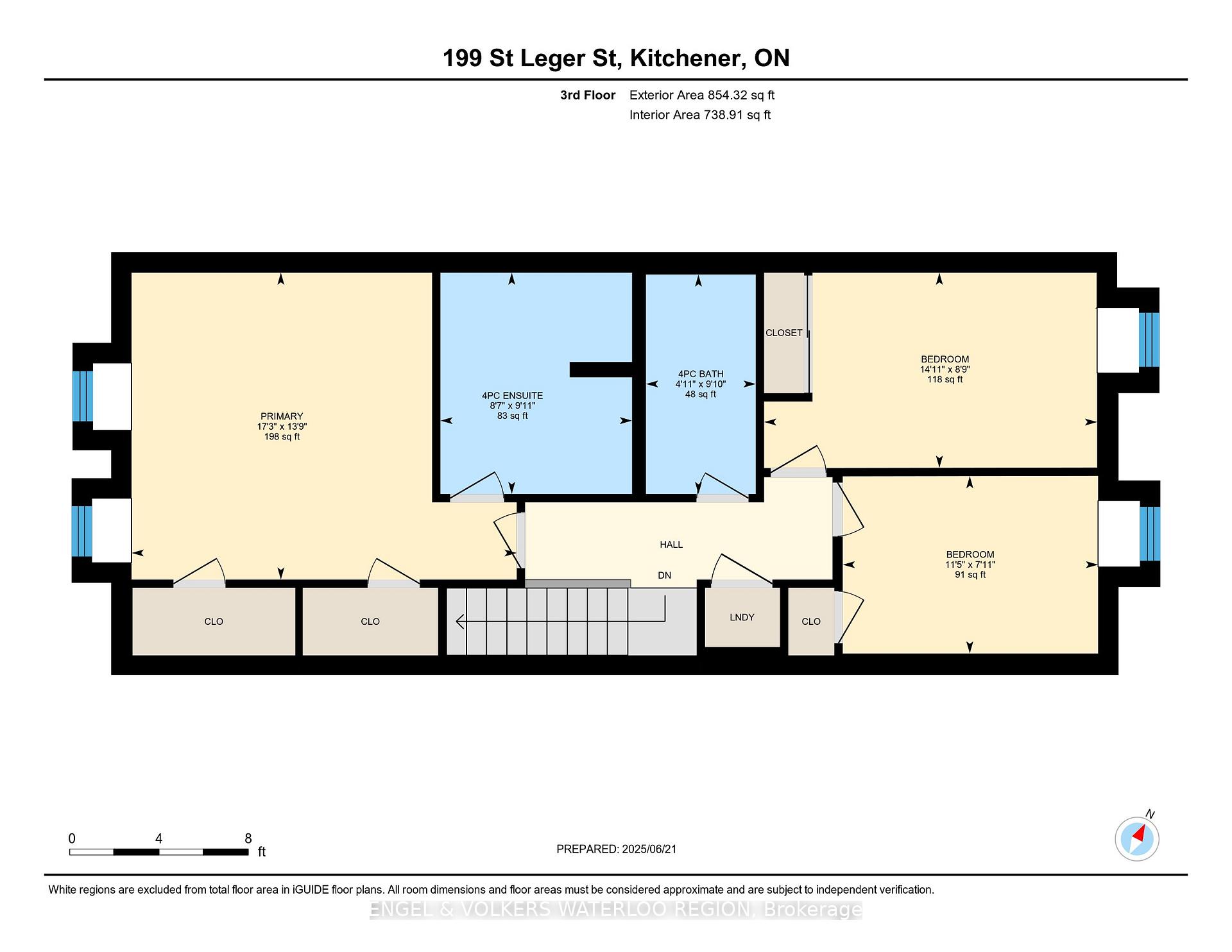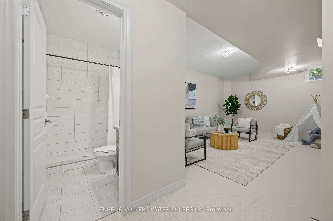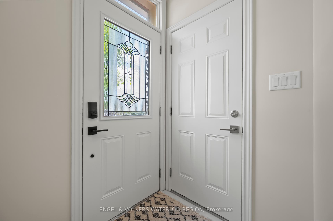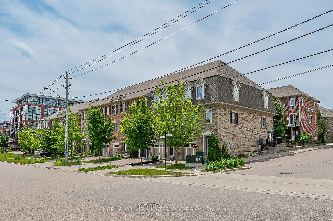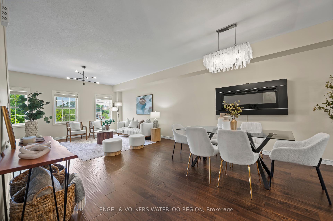$735,000
Available - For Sale
Listing ID: X12237716
199 St Leger Stre , Kitchener, N2H 0B3, Waterloo
| You'll love the space in this 3 bedroom , 4 bath freehold (NO monthly fees) townhome located in the highly desirable North Ward. At nearly 2000 sq ft with large principal rooms and plenty of beautiful upgrades, it feels like a detached home. The layout is perfect for both everyday living as well as entertaining large groups, with the open concept floor plan boasting a spacious living/dining room. The kitchen features upgraded cabinetry, granite countertops and an island with seating, as well as a bright breakfast area with access to the back deck for BBQ (gas line hookup installed). Upstairs, you'll feel right at home in the spacious Primary Bedroom, with its walk in closets and an ensuite featuring walk-shower and soaker tub. There are two additional bedrooms and an additional 4pc bathroom .The laundry room is conveniently located on the second floor. The basement functions perfectly as a rec/room, playroom, or could potentially be a fourth bedroom. All new carpet in (June 2025), freshly painted including doors and trims (June 2025), Light fixtures ( June 2025) . This is an ideal family neighbourhood, close proximity to everything your family needs. Minutes to Uptown Waterloo/Downtown Kitchener, walking distance to public school, parks, the Go train station, Google office, the LRT, short drive to highway 7/8, University of Waterloo and Conestoga College. |
| Price | $735,000 |
| Taxes: | $4354.87 |
| Assessment Year: | 2024 |
| Occupancy: | Vacant |
| Address: | 199 St Leger Stre , Kitchener, N2H 0B3, Waterloo |
| Directions/Cross Streets: | Victoria St N |
| Rooms: | 15 |
| Bedrooms: | 3 |
| Bedrooms +: | 0 |
| Family Room: | F |
| Basement: | Full, Finished |
| Level/Floor | Room | Length(ft) | Width(ft) | Descriptions | |
| Room 1 | Main | Bathroom | 2.98 | 6.99 | 2 Pc Bath |
| Room 2 | Main | Breakfast | 6.17 | 10 | |
| Room 3 | Main | Dining Ro | 14.24 | 15.91 | |
| Room 4 | Main | Kitchen | 10.99 | 10 | |
| Room 5 | Main | Living Ro | 17.15 | 17.42 | |
| Room 6 | Basement | Bathroom | 7.84 | 4.92 | 3 Pc Bath |
| Room 7 | Basement | Foyer | 6.26 | 16.5 | |
| Room 8 | Basement | Recreatio | 16.24 | 18.17 | |
| Room 9 | Basement | Other | 2.98 | 3.08 | |
| Room 10 | Basement | Utility R | 4.33 | 8.99 | |
| Room 11 | Second | Bathroom | 9.84 | 4.92 | 4 Pc Bath |
| Room 12 | Second | Bathroom | 9.91 | 8.59 | 4 Pc Ensuite |
| Room 13 | Second | Primary B | 13.74 | 17.25 | |
| Room 14 | Second | Bedroom | 8.76 | 14.92 | |
| Room 15 | Second | Bedroom | 7.9 | 11.41 |
| Washroom Type | No. of Pieces | Level |
| Washroom Type 1 | 2 | Main |
| Washroom Type 2 | 3 | Basement |
| Washroom Type 3 | 4 | Second |
| Washroom Type 4 | 4 | Second |
| Washroom Type 5 | 0 |
| Total Area: | 0.00 |
| Approximatly Age: | 6-15 |
| Property Type: | Att/Row/Townhouse |
| Style: | 2-Storey |
| Exterior: | Brick |
| Garage Type: | Attached |
| (Parking/)Drive: | Private |
| Drive Parking Spaces: | 1 |
| Park #1 | |
| Parking Type: | Private |
| Park #2 | |
| Parking Type: | Private |
| Pool: | None |
| Approximatly Age: | 6-15 |
| Approximatly Square Footage: | 1500-2000 |
| Property Features: | Hospital, Library |
| CAC Included: | N |
| Water Included: | N |
| Cabel TV Included: | N |
| Common Elements Included: | N |
| Heat Included: | N |
| Parking Included: | N |
| Condo Tax Included: | N |
| Building Insurance Included: | N |
| Fireplace/Stove: | N |
| Heat Type: | Forced Air |
| Central Air Conditioning: | Central Air |
| Central Vac: | N |
| Laundry Level: | Syste |
| Ensuite Laundry: | F |
| Sewers: | Sewer |
$
%
Years
This calculator is for demonstration purposes only. Always consult a professional
financial advisor before making personal financial decisions.
| Although the information displayed is believed to be accurate, no warranties or representations are made of any kind. |
| ENGEL & VOLKERS WATERLOO REGION |
|
|

FARHANG RAFII
Sales Representative
Dir:
647-606-4145
Bus:
416-364-4776
Fax:
416-364-5556
| Virtual Tour | Book Showing | Email a Friend |
Jump To:
At a Glance:
| Type: | Freehold - Att/Row/Townhouse |
| Area: | Waterloo |
| Municipality: | Kitchener |
| Neighbourhood: | Dufferin Grove |
| Style: | 2-Storey |
| Approximate Age: | 6-15 |
| Tax: | $4,354.87 |
| Beds: | 3 |
| Baths: | 4 |
| Fireplace: | N |
| Pool: | None |
Locatin Map:
Payment Calculator:

