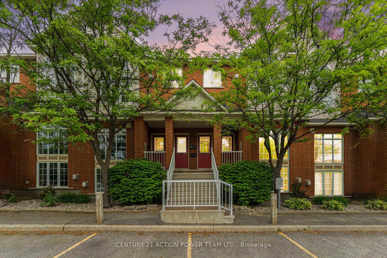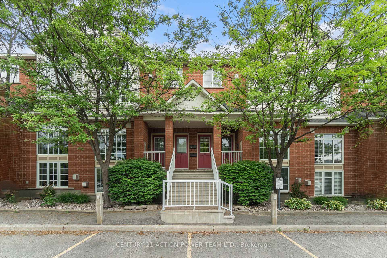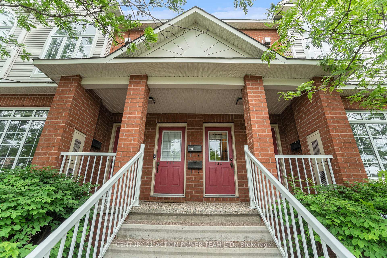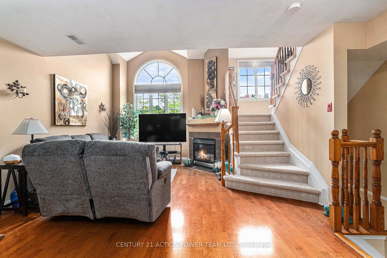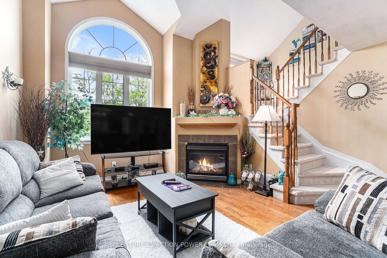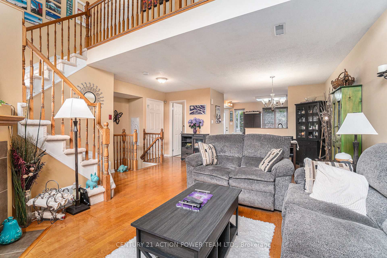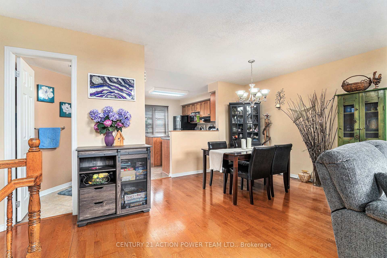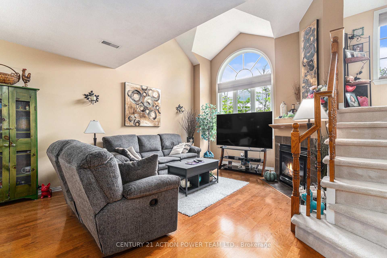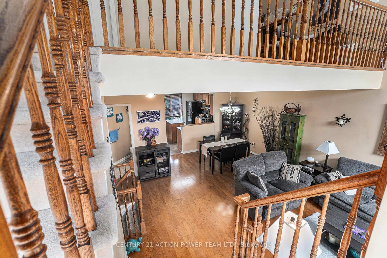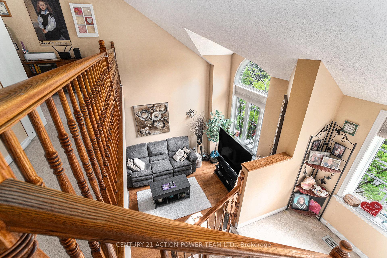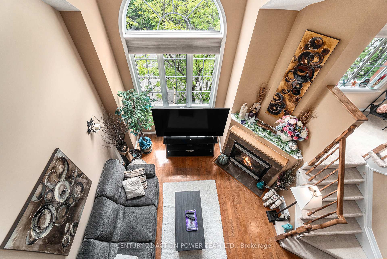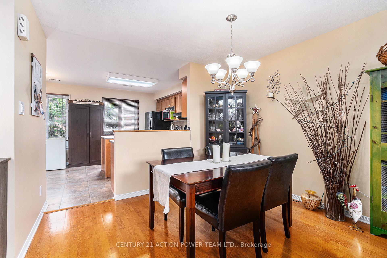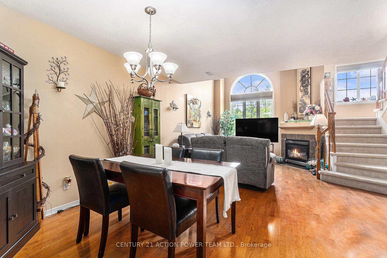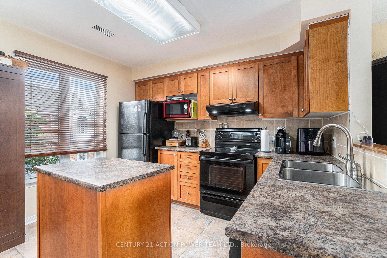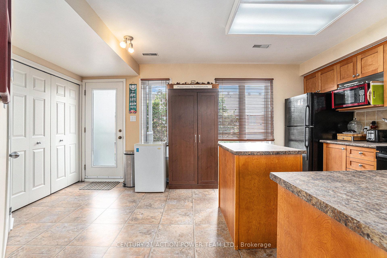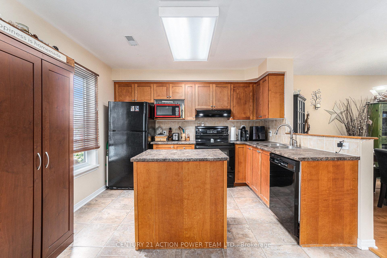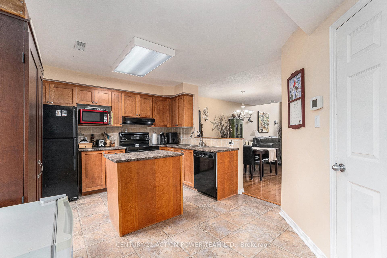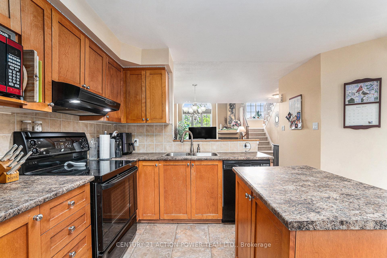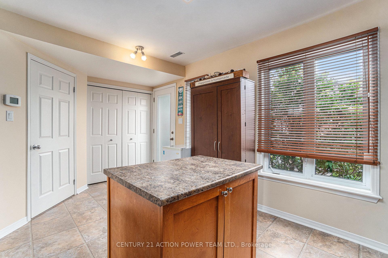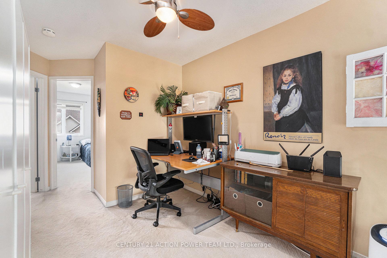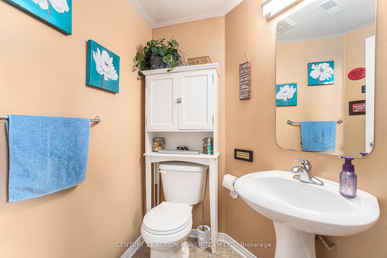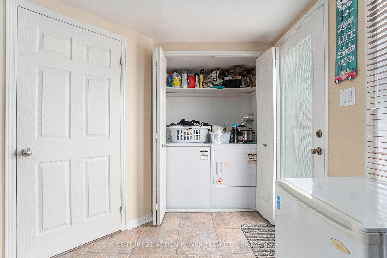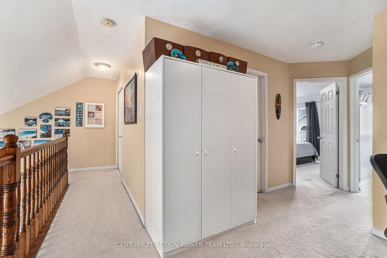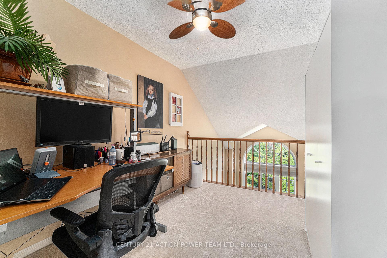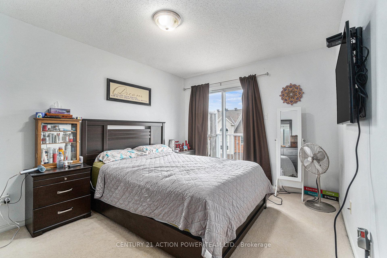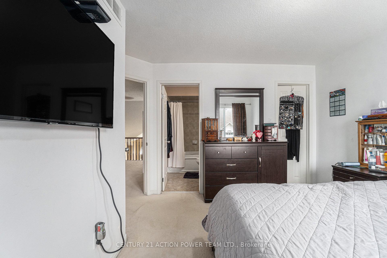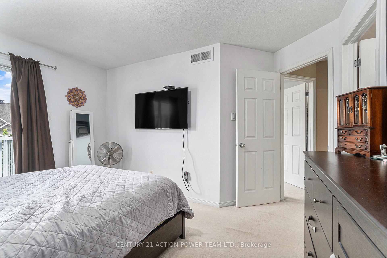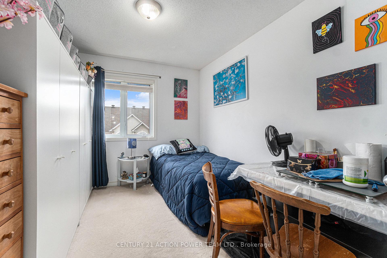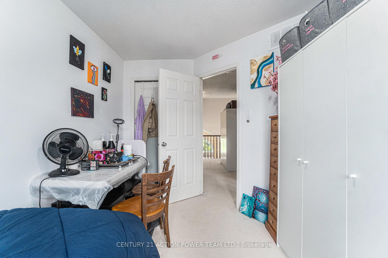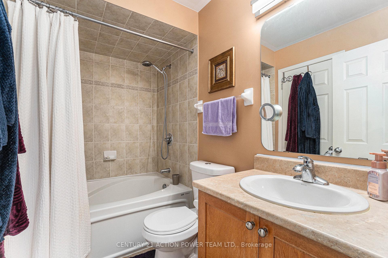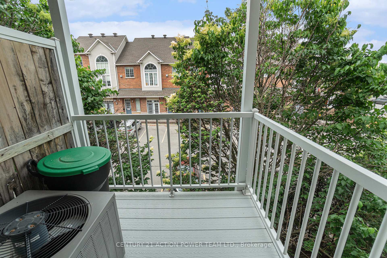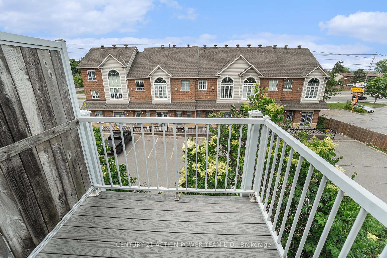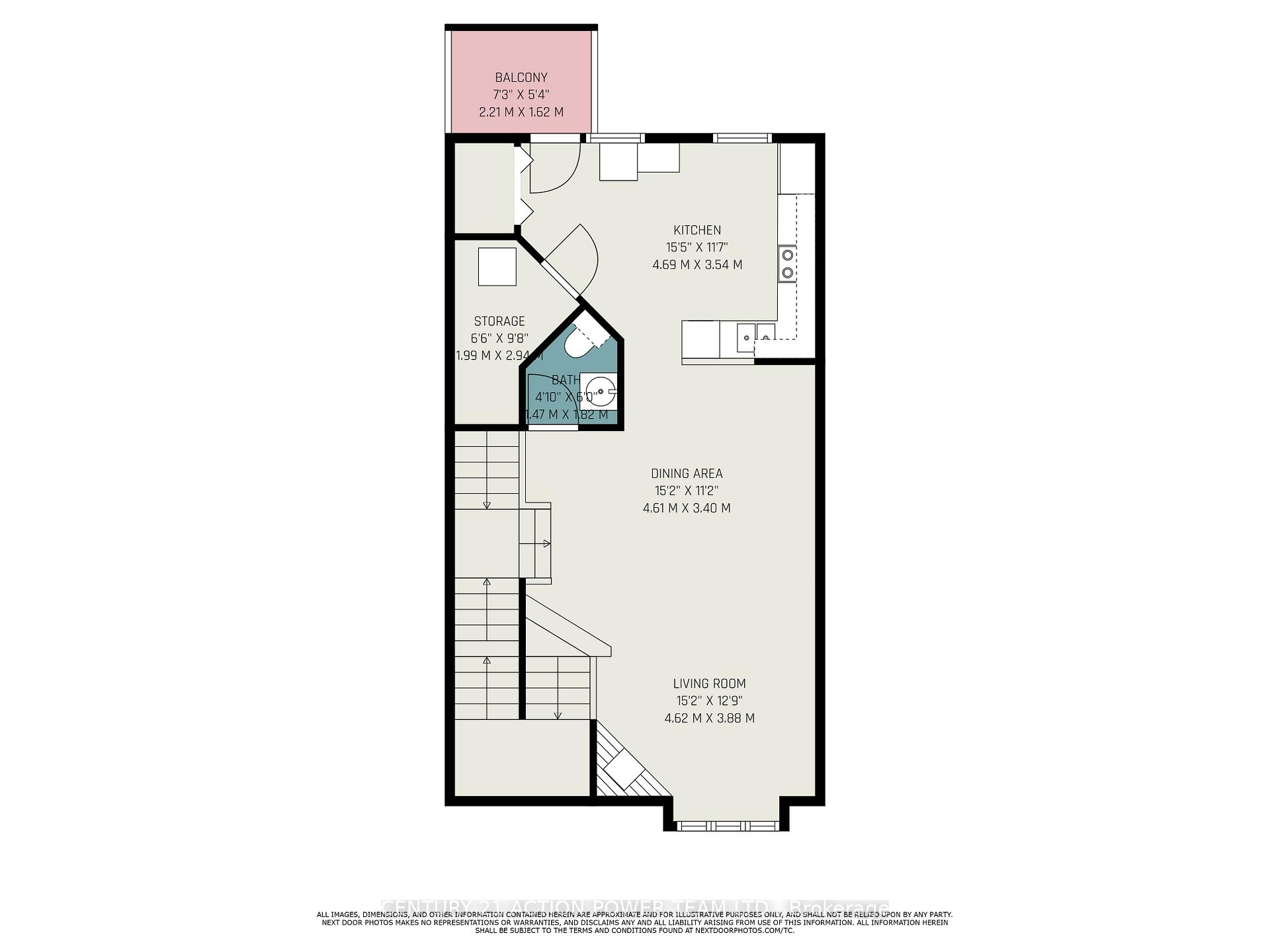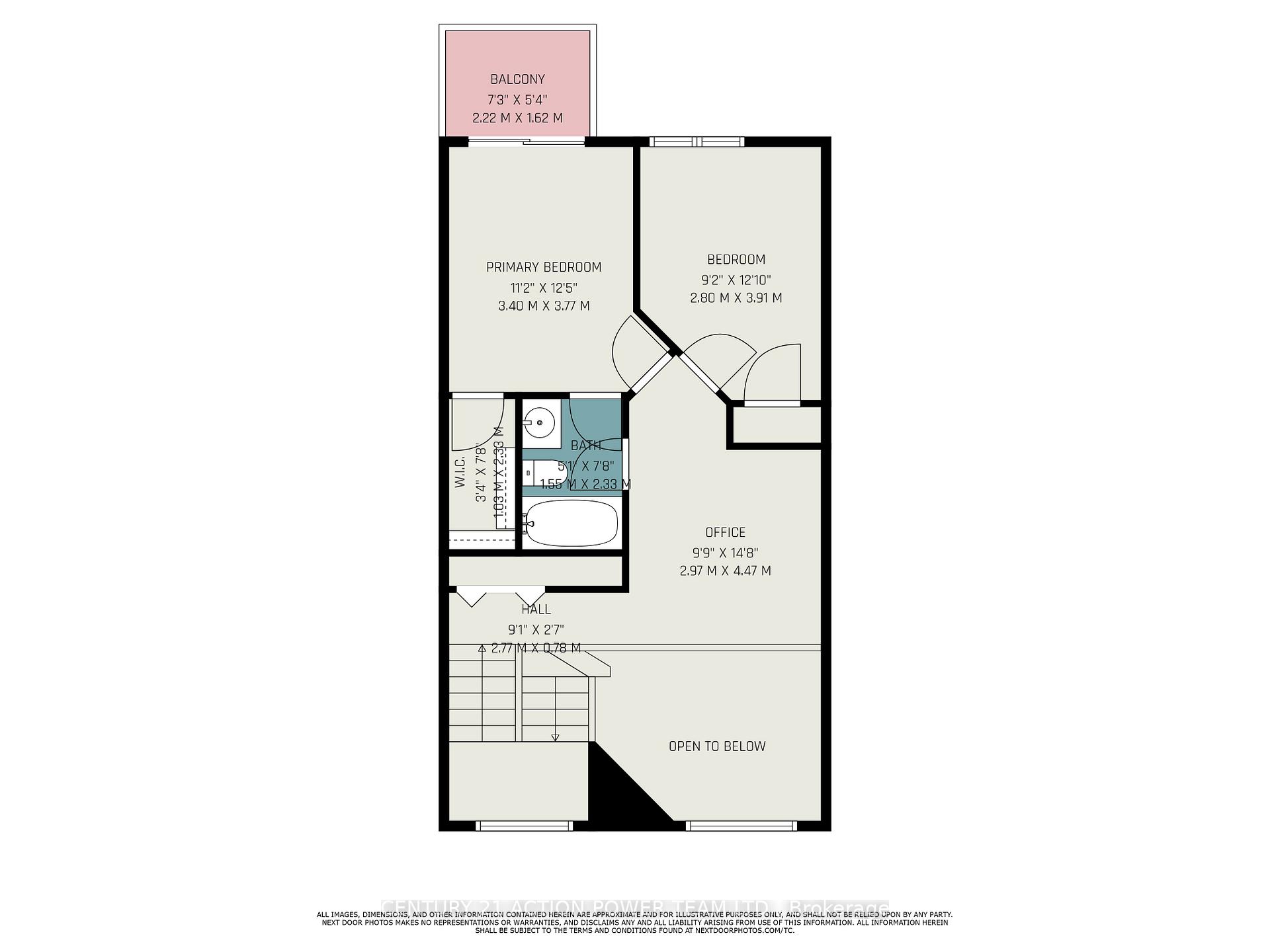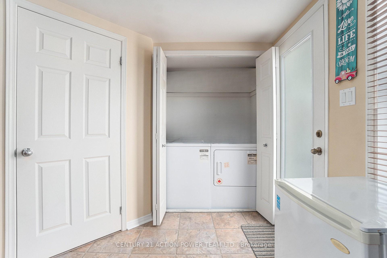$399,900
Available - For Sale
Listing ID: X12237893
123 Gatestone Priv , Beacon Hill North - South and Area, K1J 1K5, Ottawa
| Bright & Spacious Upper Unit with Loft in Prime Location! Welcome to 123 Gatestone Private this beautifully maintained sun-filled upper unit featuring 2 bedrooms plus a versatile loft, perfectly situated near top amenities and transit. The main level boasts an open-concept living and dining area with soaring cathedral ceilings, striking palladium windows, and a cozy gas fireplace ideal for both relaxing and entertaining. The generous kitchen offers a breakfast bar, ample counter space, and direct access to a private balcony. You'll also find a convenient main-level laundry area and a powder room.Upstairs, the spacious primary bedroom includes a walk-in closet, access to a second private balcony, and a cheater ensuite to the full bathroom. A well-sized second bedroom and open loft perfect for a home office, den, or reading nook complete the upper level. Parking is located right outside your door for added convenience additional parking available + EV Charging Options for your spot. Ideally located close to Gloucester Centre, Costco, Loblaws, GoodLife, Chapters, Scotiabank Theatre, CSIS, CSE, NRC, La Cité Collégiale, and Blair LRT Station. Don't miss this opportunity book your showing today! |
| Price | $399,900 |
| Taxes: | $2670.00 |
| Assessment Year: | 2024 |
| Occupancy: | Tenant |
| Address: | 123 Gatestone Priv , Beacon Hill North - South and Area, K1J 1K5, Ottawa |
| Postal Code: | K1J 1K5 |
| Province/State: | Ottawa |
| Directions/Cross Streets: | From Hwy 174, take Montreal Road, turn left on Sinclair Street then right on Gatestone Private |
| Level/Floor | Room | Length(ft) | Width(ft) | Descriptions | |
| Room 1 | Main | Living Ro | 15.15 | 12.73 | Fireplace |
| Room 2 | Main | Dining Ro | 15.12 | 11.15 | |
| Room 3 | Main | Kitchen | 15.38 | 11.61 | |
| Room 4 | Main | Utility R | 6.53 | 9.64 | |
| Room 5 | Main | Laundry | |||
| Room 6 | Second | Primary B | 9.97 | 12.37 | Balcony, Walk-In Closet(s) |
| Room 7 | Second | Bedroom 2 | 9.18 | 12.82 | |
| Room 8 | Second | Loft | 9.74 | 14.66 | |
| Room 9 | Lower | Foyer | 4.13 | 4 |
| Washroom Type | No. of Pieces | Level |
| Washroom Type 1 | 4 | Second |
| Washroom Type 2 | 2 | Main |
| Washroom Type 3 | 0 | |
| Washroom Type 4 | 0 | |
| Washroom Type 5 | 0 |
| Total Area: | 0.00 |
| Approximatly Age: | 16-30 |
| Washrooms: | 2 |
| Heat Type: | Forced Air |
| Central Air Conditioning: | Central Air |
| Elevator Lift: | False |
$
%
Years
This calculator is for demonstration purposes only. Always consult a professional
financial advisor before making personal financial decisions.
| Although the information displayed is believed to be accurate, no warranties or representations are made of any kind. |
| CENTURY 21 ACTION POWER TEAM LTD. |
|
|

FARHANG RAFII
Sales Representative
Dir:
647-606-4145
Bus:
416-364-4776
Fax:
416-364-5556
| Virtual Tour | Book Showing | Email a Friend |
Jump To:
At a Glance:
| Type: | Com - Condo Townhouse |
| Area: | Ottawa |
| Municipality: | Beacon Hill North - South and Area |
| Neighbourhood: | 2108 - Beacon Hill South |
| Style: | Multi-Level |
| Approximate Age: | 16-30 |
| Tax: | $2,670 |
| Maintenance Fee: | $660 |
| Beds: | 2 |
| Baths: | 2 |
| Fireplace: | Y |
Locatin Map:
Payment Calculator:

